Buildings
About
Historic Shed's most recent project was constructed in Tampa's historic Seminole Heights neighborhood to complement an interesting, and virtually unchanged Craftsman bungalow. The owners needed to replace a metal shed that had reached a state of extreme disrepair and wanted the new building to reflect the design of their home.

This Burgert Brothers photo shows the main house shortly after construction. The house looks very similar today, with the exception of the unusual roofing material that looks like an embossed roll roofing. Anyone know what it is?

The old shed had served the property for many years, but termites had eaten most of the framing, there was a dirt floor and a tree was growing through the side.

The shed, designed by Historic Shed, incorporated the low roof slope of the main house, outriggers, exposed rafter tails, siding and traditional trim.

The 14'x14' wood storage shed has a 4' deep porch with a wood deck, two wood windows, paired cypress bead board doors, and a 5-V Crimp metal roof.

The shed features paired cypress bead board doors with heavy duty hinges.

The 4' porch will provide shade for potting plants for the yard.

While we were working on the shed, we had the pleasure of working alongside guys from Redman Fence. This is the second time we've worked on a job at the same time as Redman. Very nice guys that do really nice work.
Click the images below to see a slideshow of the entire shed construction process.
[nggallery id=13]
Historic Shed was contacted by an artist in Ormond Beach, Florida to design and build a unique shed to be used as an art studio. The studio shed incorporates a salvaged wood door with sidelights, a dutch door and lots of windows. To top it off, it has a fun color scheme, perfect for the beach location.
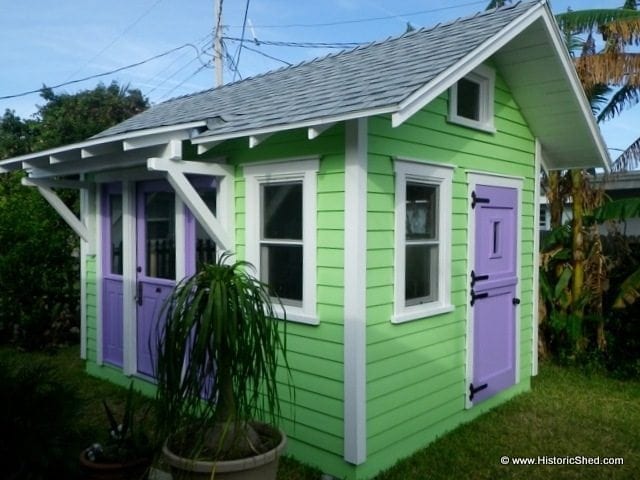
Artist's Studio Shed
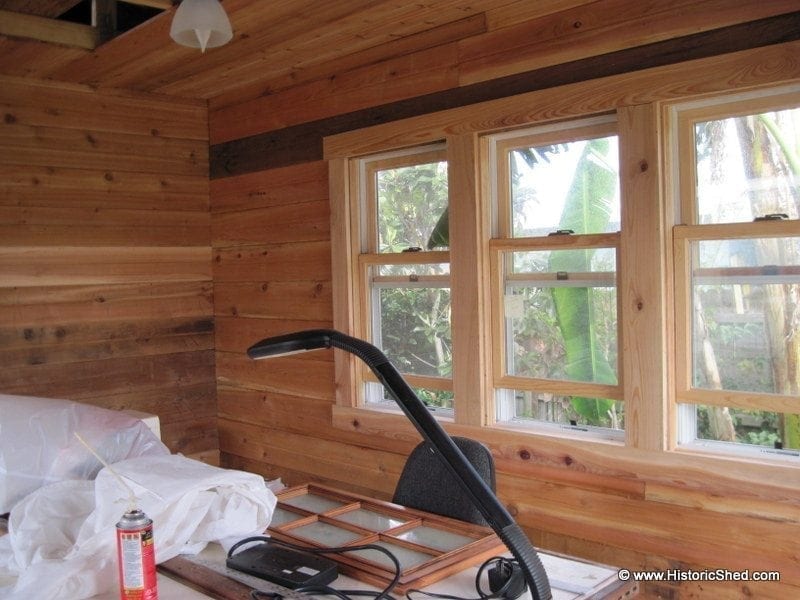
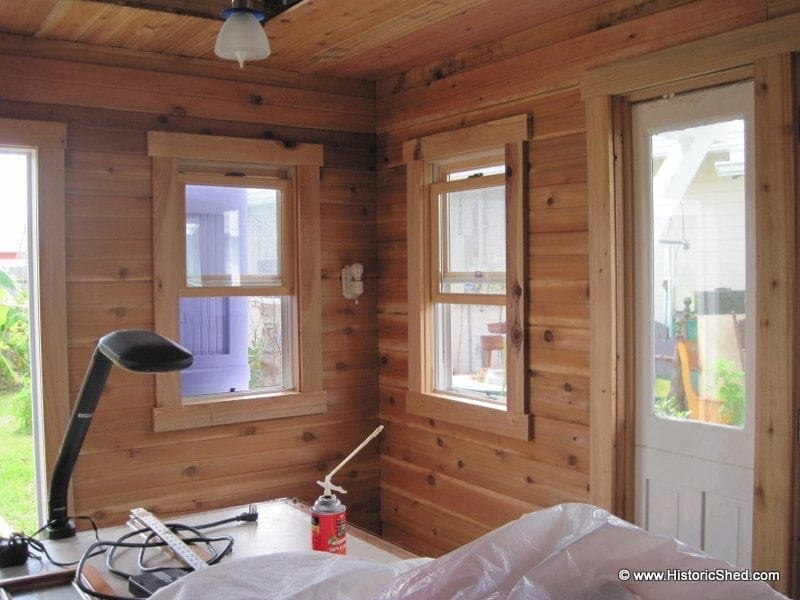
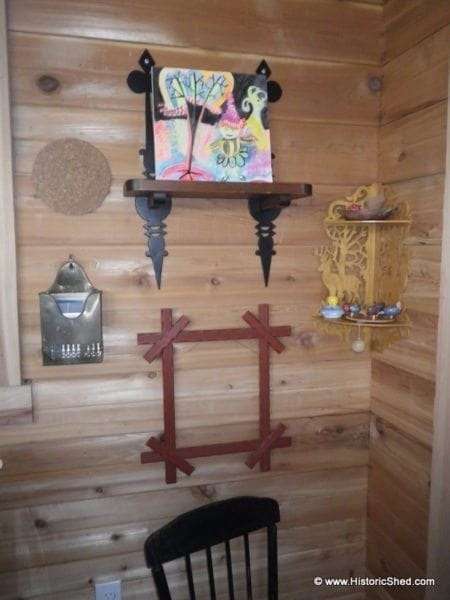
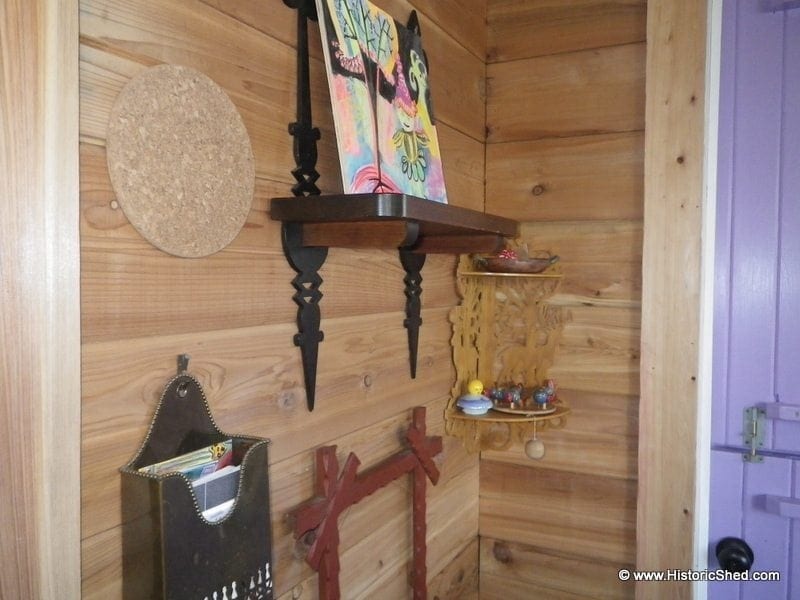



Historic Shed recently built a 12'x16' board and batten shed along the shore of lovely Lake Griffin in Fruitland Park, FL. The shed will serve as a bunkhouse for guests.
Plans for this shed are now available for sale at: https://historicshed.com/store-4/?model_number=HS001
Historic Shed was approached by a homeowner in Palm Harbor to design and build a custom shed to serve as both storage and a covered family bar seating area. The shed we designed and built is 12'x18' with a 4' covered porch area. The shed was divided by an interior wall into a 13' storage area and a 4' bar area to house snack and drink storage and a television. The storage area is accessed by a double set of carriage house style doors on the side. The bar area has a single door access on the side and two awning covered opening with a wide cypress counter-top. The awnings are opened using a pulley system. The project is delightfully accented by a tropical color scheme.

The bar seating area with the shutters open

The shed seen from the side showing the double access doors to the storage area

The right side of the Snack Shack showing the bar entry

Interior of the bar area with cypress counter-top and shutters closed. The interior is finished with bead board style plywood

Seating area
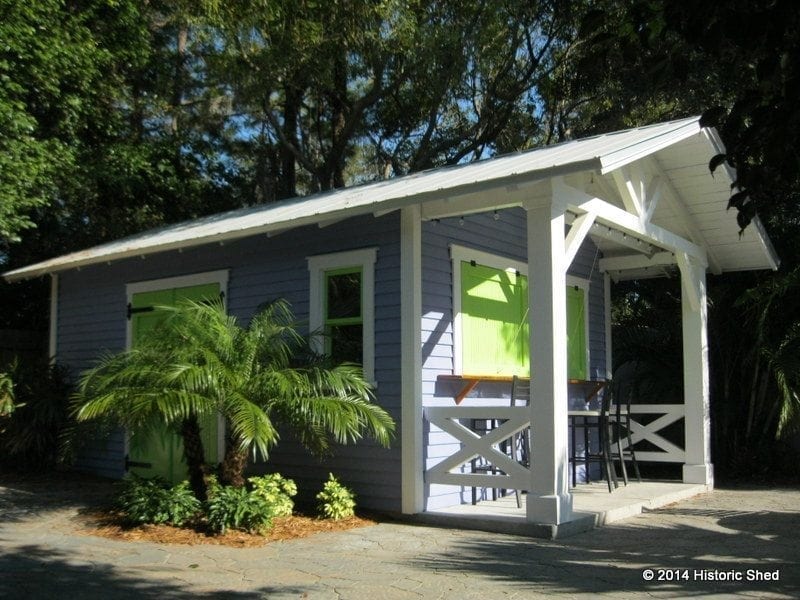
Landscaping installed
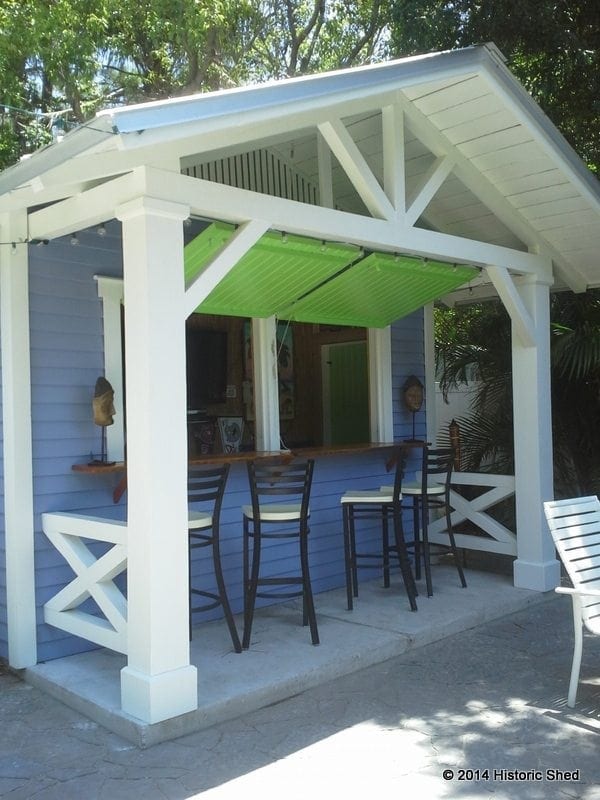
And decorated
See another version of the Snack Shack here: https://historicshed.com/craftsman-snack-shack/
Historic Shed recently completed the installation of a custom garden shed in the VM Ybor Community Garden. Funded by a community grant from Hillsborough County, the small shed was designed in the Ybor City architectural vernacular; the shed features a gable roof design, lap siding, metal roof and other architectural elements common in the area. Area residents will use the shed to store communal gardening tools to tend the sixteen individual plots to grow vegetables and herbs. The garden plots are available free to area residents to plant as they please.

At 3'x5'-8", this shed makes up for its size with character.

The grant requires that the community members participate in the grant project; residents will paint the shed and install the foundation tie downs.


Historic Shed recently completed the construction of this custom designed gable roof storage shed to complement a historic home in the Old Seminole Heights Neighborhood in Tampa, FL. The shed uses design elements from the main house such as roof slope, exposed rafter tails, eave brackets, metal 5-V crimp roof, and gable end vent to create a shed that blends seamlessly in the bungalow neighborhood. The new shed replaced a historic garage that had extensive termite damage. Since the new shed was under 150 sf, the project did not require a permit under Tampa's regulations, but did get approved by the local historic preservation office.

The new shed, designed and built by Historic Shed, uses cypress siding with the same exposure as on the main house. A salvaged wood window has the same configuration as original wood windows on the house.

The shed features paired cypress bead board carriage house style doors.
A recent Historic Shed project was designed for the owner to use as a watercolor painting studio. At 10'x10', the shed did not require a building permit in the City of St. Petersburg.
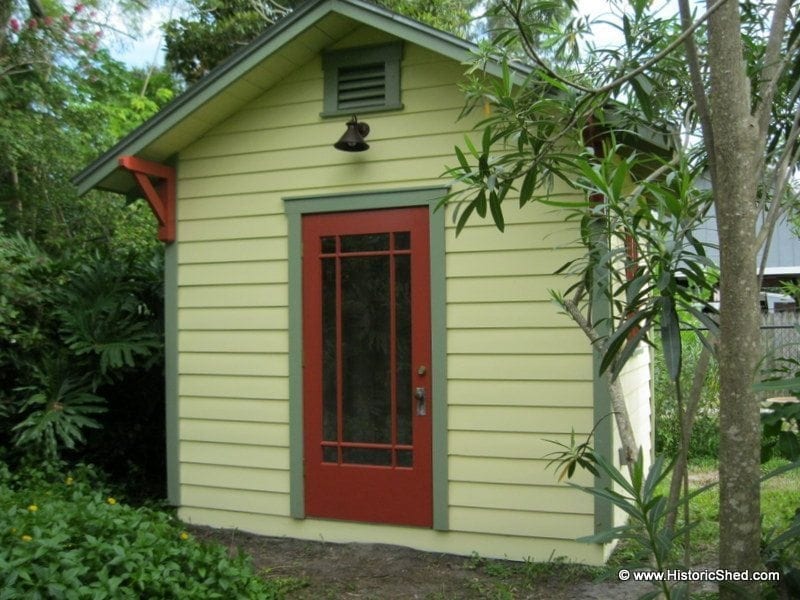
10'x10' gable shed with a finished interior for use as an artists studio.
The studio shed incorporates a door that the owner had saved from the main house many years before. Termites has done extensive damage to the bottom of the door, which we trimmed down and patched.

A salvaged mission style wood door makes a nice focal point on the shed facade.

Salvaged wood windows are located on both sides of the shed to capture cross-breezes.
The interior was finished out with drywall and a tiny wall AC unit will keep the studio comfortable in summer months.


 The shed complements a 1920s bungalow that the owners have lived in for over 30 years.
The shed complements a 1920s bungalow that the owners have lived in for over 30 years.
Most of the people who contact Historic Shed about building an outbuilding have a historic home that they want to complement. A few have more modern style homes but want something traditional in their backyard. Our most recent project was a cross between the two. The house at the site is new but has Craftsman influences in the design, so we designed the new one-car garage with details that reflect the newly built home.

Garage installation

Bungalow one car garage 16'x22' freshly installed

Craftsman garage window

Garage with eave brackets and carriage house style door

Garage nestled in the yard
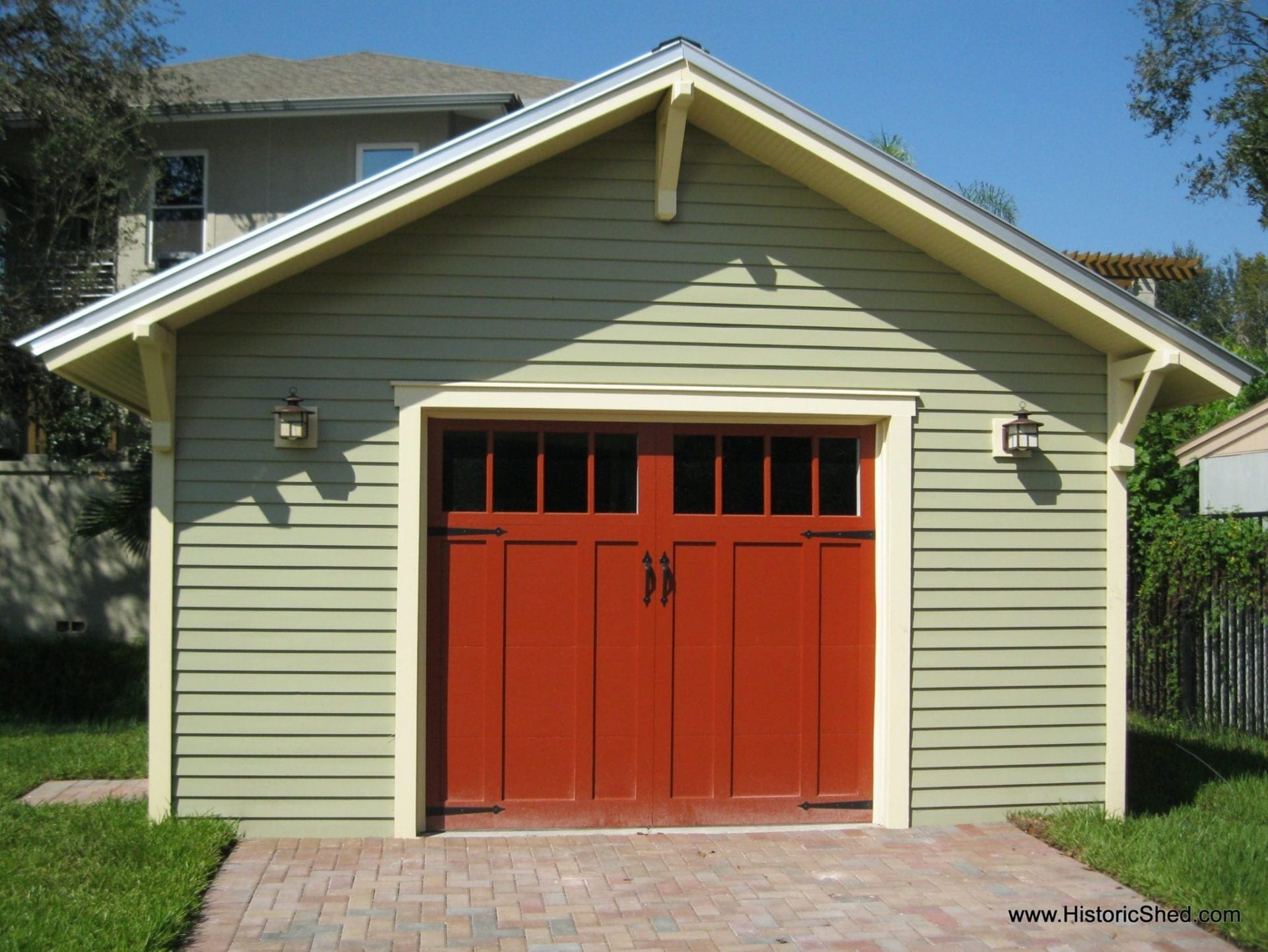
16'x22' Garage with hardscaping/ landscaping

The finished garage
Not all sheds have to be freestanding in the backyard. Side yards can provide much needed storage areas and go from barely used to extremely useful with the proper shed set next to the side of a house. Sheds can range in size from large to small, depending on your storage needs and allowable space.

6'x12' Historic Shed garden shed set adjacent to the house, making use of the sideyard for storage.

The shed roof design allows the garden shed to be placed adjacent to the house.

The bead board doors provide an attractive detail on the shed, enhancing the yard.
Narrower yards may not be able to accommodate a shed quite this large, but you still can usually add some significant storage space. The Historic Shed Thin Storage Shed and Thin Gable Shed fit nicely in tight side yards while still allowing a walkable path. Historic Shed outbuildings and storage units can be customized for nearly any size space.

This narrow storage shed by Historic Shed can add much needed space along the side of a house, even on narrow lots.

This thin gable roof shed by Historic Shed can be placed in a side yard as well.
For more tight space storage ideas, see the small storage page on our website.
Historic Shed recently completed this 10'x14' custom garden shed to complement a 1920s residence in the Hyde Park historic neighborhood in Tampa. The storage shed features a gable roof with exposed rafter tails and eave brackets similar to the main house.

The 10'x14' shed replaced a non-historic shed that had fallen into disrepair. Most likely, the spot originally was the location of a one-car garage, not much larger than this new shed.

The shed is simple in design, but rich in details such as the gable end brackets, custom gable louvered vent and cypress bead board double doors.

A pair of 3-lite salvaged wood windows are located on the right side of the shed with cypress flower boxes supported by brackets for a finished look.
Most of our Historic Shed ™ garden shed installations are located behind historic homes on fairly small lots, but recently we did a project that was located on a roomy farm with a modern dome house. It was definitely different than a traditional bungalow and had lots more room.
The owner needed to replace a rusty metal shed that came with the property and liked the traditional nature of our designs. Historic Shed built an 8'x12' board and batten shed with a 3'-6" wide door and two salvaged wood windows and set it on the existing concrete slab. The site came with an added bonus that we've never had in any historic district: miniature donkeys! They were very cute and very curious, spending most of the day wandering in and out of the shed and hovering very closely behind Craig as he worked.

8'x12' Board and Batten Shed with Red Door

Miniature donkey wandering near the shed under construction

Donkey up close and personal

Pegboard garden tool hanger in the shed
If the colors of this shed look familiar, it's because they are the same as the ones we used for a two-car garage project recently. Every shed is custom painted, typically to match the existing home, but in this case the owner liked the colors of the garage, making it easy for us to pull the garage records and paint away.
When Florida neighborhoods were being developed during the early 20th century, garages were commonly built behind the quaint bungalows with details that matched the main home. Many of these early outbuildings survive today, but many more have been demolished with only concrete slabs remaining in the backyards or newer structures replacing them.
At our most recent project in the Duckpond Neighborhood in Gainesville there was an existing metal garage behind the c. 1913 home, most likely built in the 1950s, that was too small to house a car and a hazard to anyone who touched the rusty edges. Historic Shed was hired to design and build a new custom gable roofed garage with a side workshop in a style that might have been built contemporary with the main house. The detached garage we designed reflected elements from the main house including the roof slope, shingled gable end, gable end vent, exposed rafter tails and siding. The design was reviewed and approved by the Gainesville Historic Preservation Review Board.
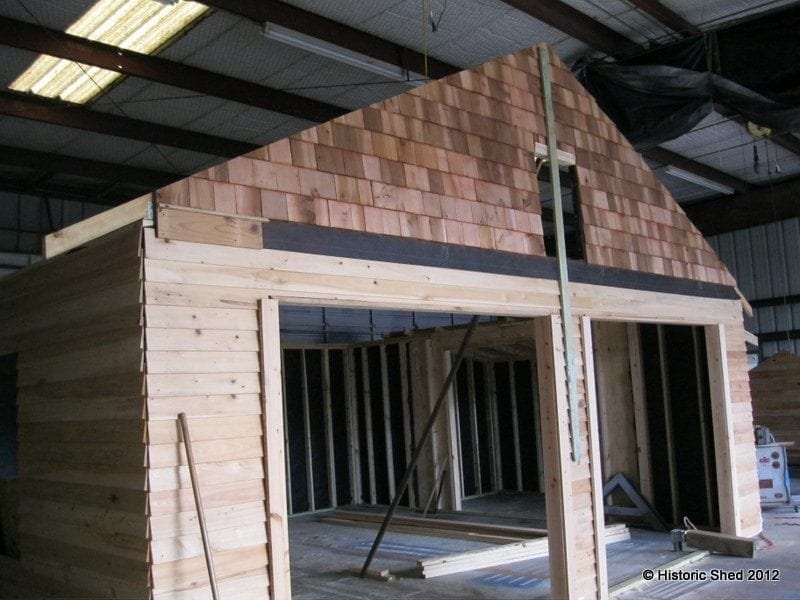
Garage under construction at the Historic Shed shop
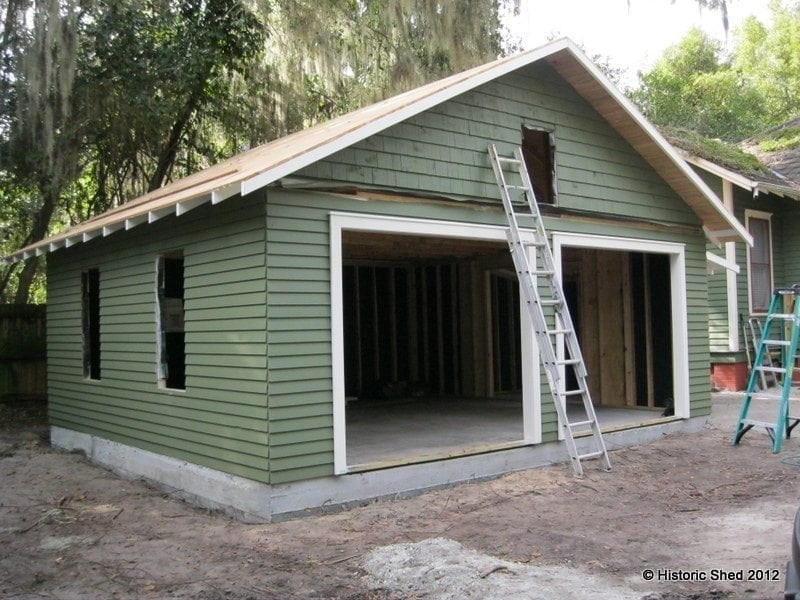
Garage installation at the job site
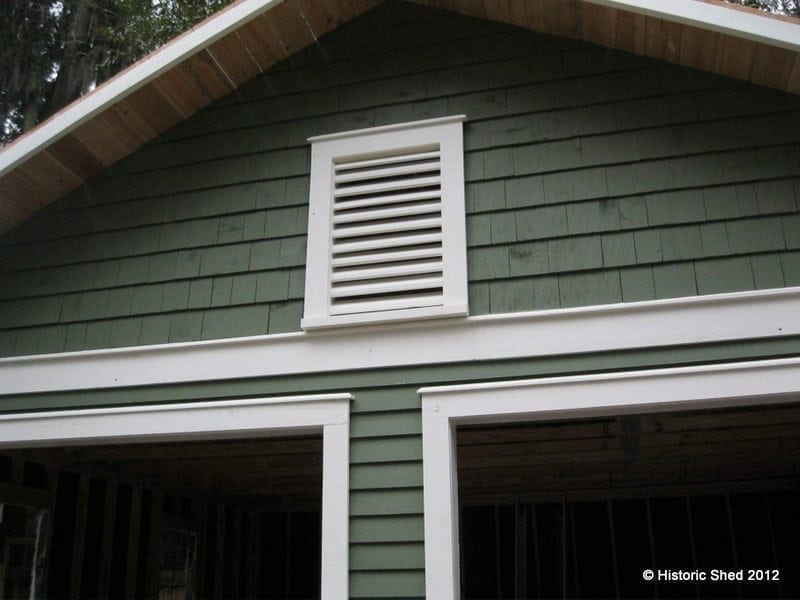
Gable end architectural details complement the main house

And the garage all assembled with 6'x12' side workshop

CHI Steeel OH Door with Carriage House Overlay

Windows let light into the garage from the other side

The garage ready for a new driveway
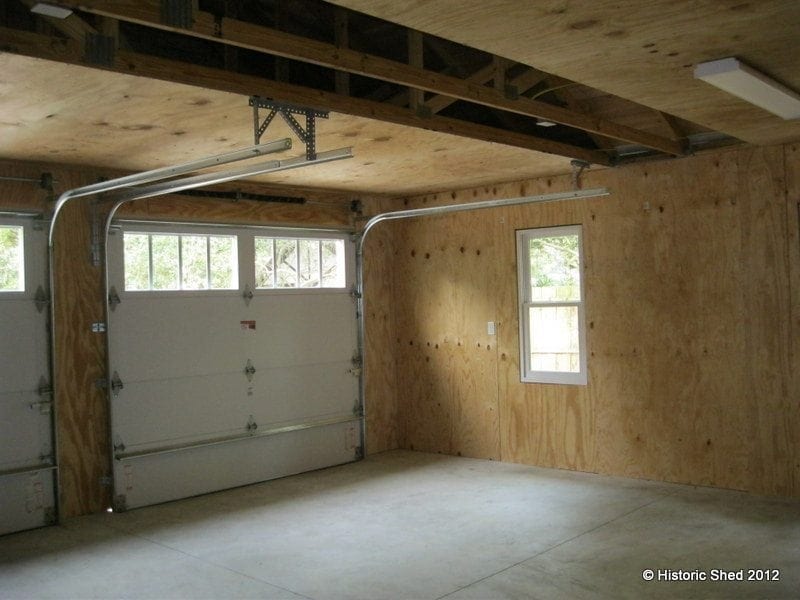
The interior of the garage was finished with plywood for added strength. The roof is framed with attic trusses allowing extra storage.
Many thanks to the Gainesville Door Company for the garage door installation, JAM Construction for installing the concrete slab, and Archer Electric Service.