Buildings
About
More than a few years ago (2011 to be exact), I wrote a post about historic detached carports and included some designs of our own that we thought would be fun to build and useful in a variety of situations. Like many of my random design exercises, none of the sketches were built, until now. And I must say that it looks even better in real life than in my head.
A customer in the oldest city in the US, St. Augustine contacted us and was interested in replacing a rather rickety open garage behind her new-to-her 1920s bungalow. We started with some garage designs, but didn't find the right solution until we dusted off the carport/ shed sketches and found something that fit both the site and the customer's needs.
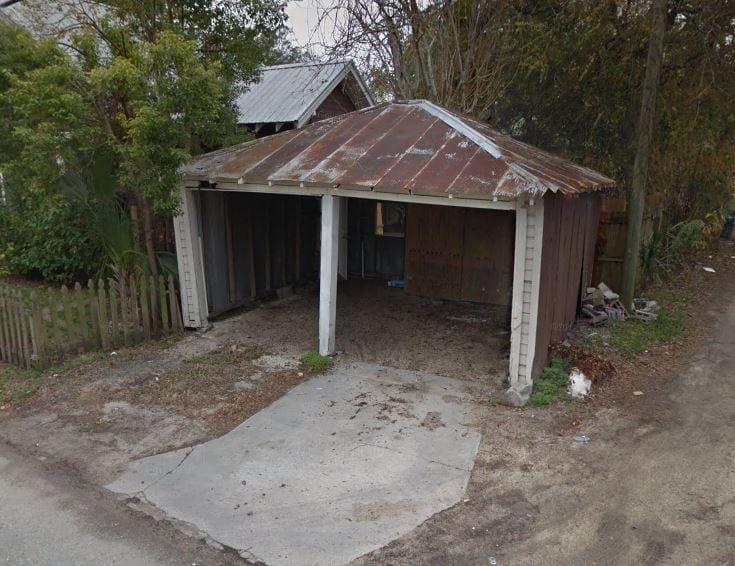

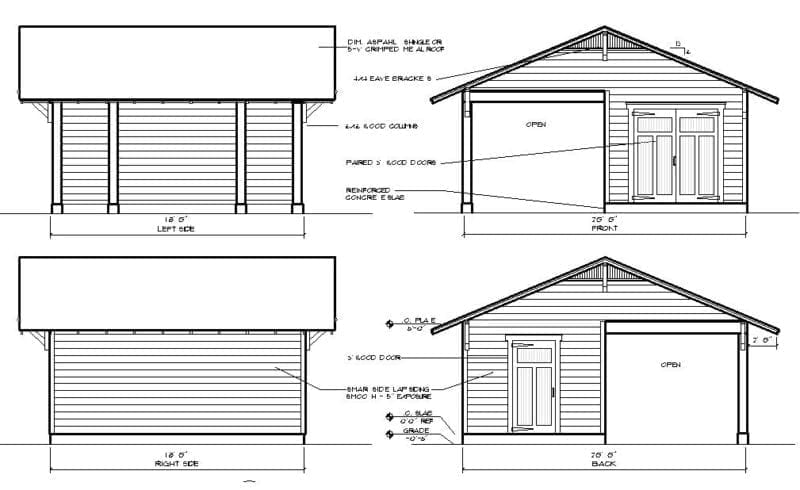
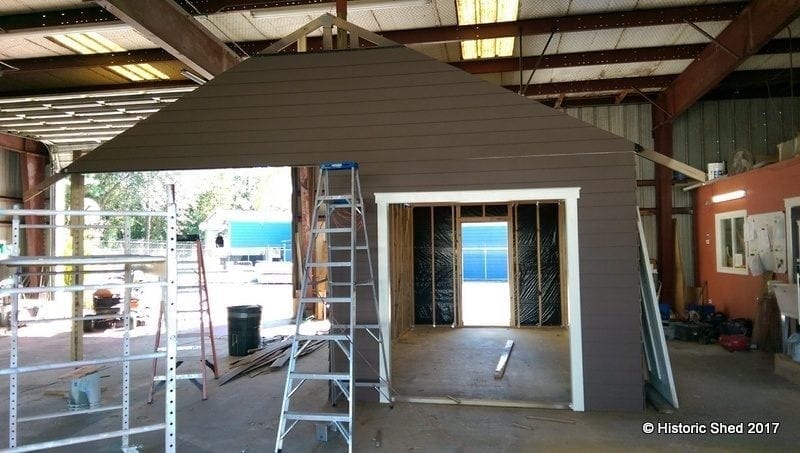
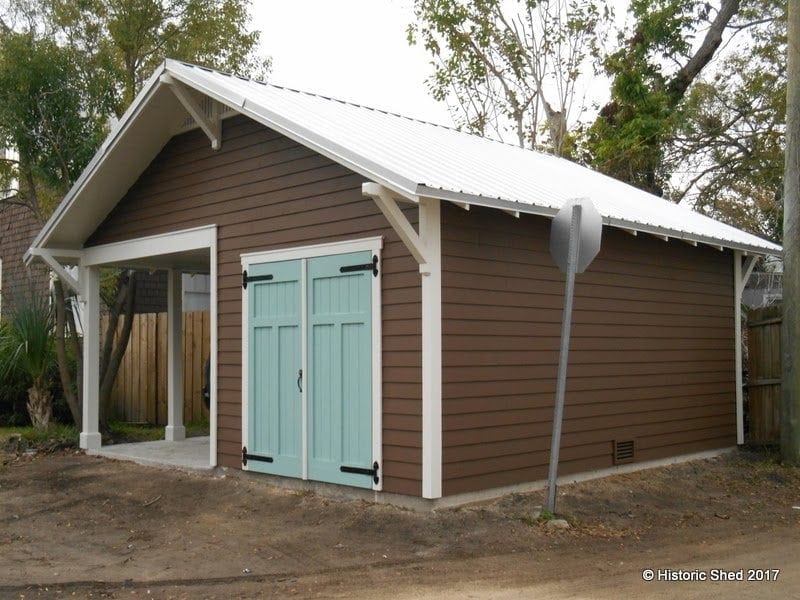
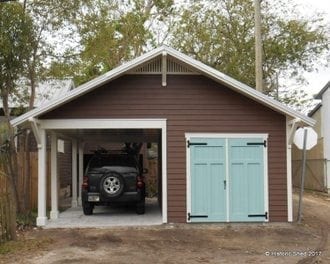

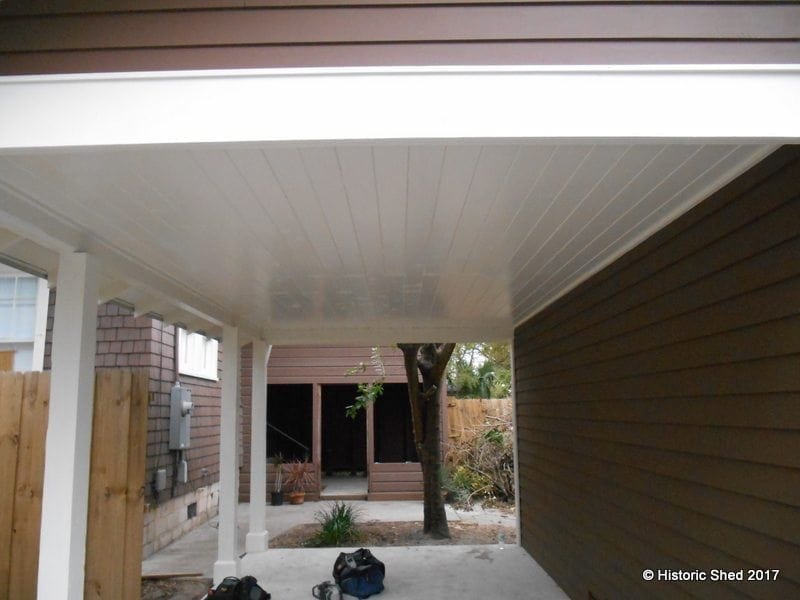
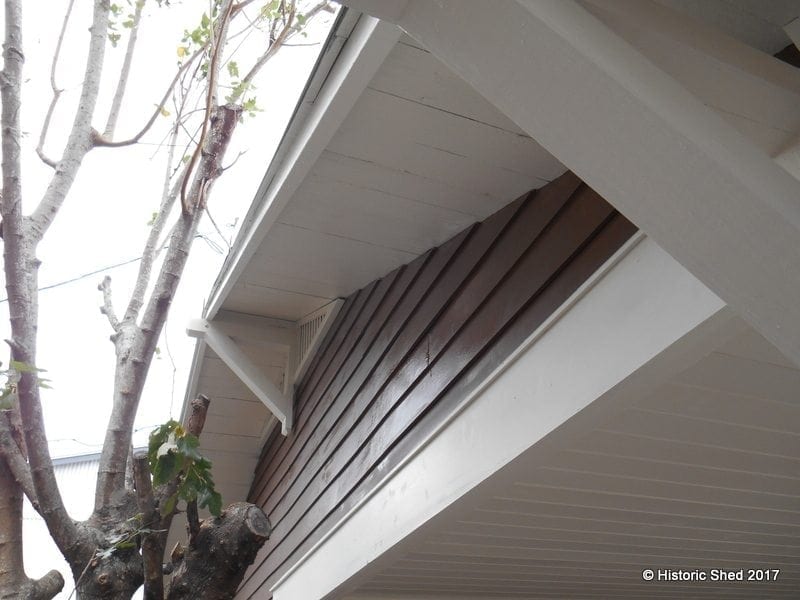
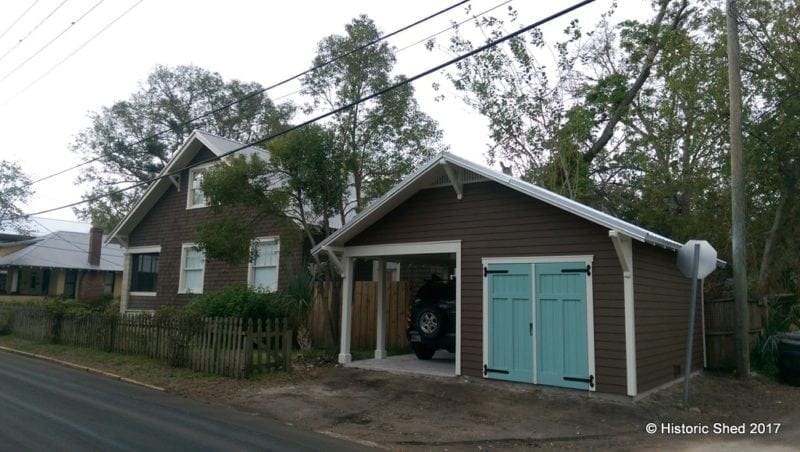
We are now offering plans for the Carport Shed for sale online for the DIYer or those not located in Florida: Carport Shed Construction Plans
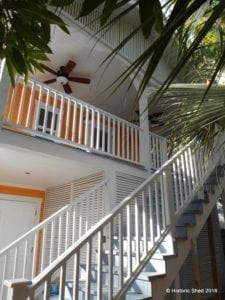
Several years ago I was contacted by a woman who was in the process of buying a house in the historic Gillespie Park neighborhood in Sarasota. The 1920s house came with a detached garage in not-so-great shape, placed awkwardly in the middle of the yard and she wanted to replace it. Then she had a few big life changes, including moving out of the country, and the plans for the garage were put on hold. When she called back last year, she no longer wanted to just replace the garage. Instead, since the main house was being used as a vacation rental, they wanted to add a garage apartment that could also be rented out. Historic Shed™ designed a two-story, two car garage apartment with details that complemented the main house with a one bedroom, one bath layout. We also included a large porch for a private sitting area for visitors, accessed by an exterior stair. The cottage is available for rent at: https://www.vrbo.com/811457 So far, it has some rave reviews.
Earlier this year we built a custom garage in the historic Lake Lawsona- Ferncreek neighborhood in Orlando, Florida. Unfortunately, when the garage was first finished, we didn't get very good photos. Luckily, when we went back in April for the Lake Lawsona Garden Tour, we were able to swing by and see the garage nestled beautifully in the finished yard.

The new garage looks like it has always been in the yard
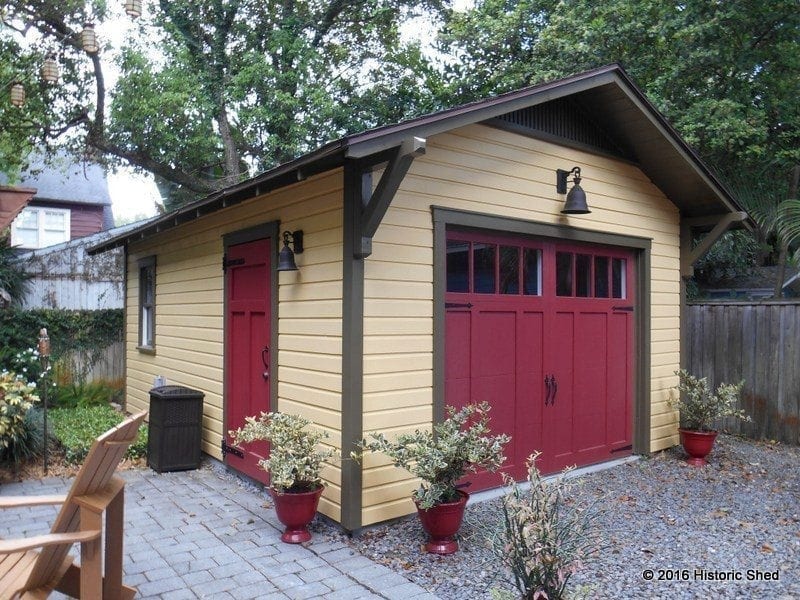
The 14'x20' garage has an overhead door that is faced to look like a traditional carriage house door

A board and batten cypress beadboard door leads off the side of the garage

Garage double hung wood window

Carriage House style overhead garage door and classic outdoor lights
The Lake Lawsona - Ferncreek Garden Tour takes place every other year, alternating annually with the Lake Eola Heights Neighborhood Garden Tour and is well worth attending. This year, we were given booth space near H. H. Dickson Azalea Park, which is a phenomenal historic natural landscape park comprised of a ravine down the middle of the neighborhood. It is a great asset that complements the lovely 1920s homes that make up the neighborhood.

"Dickson Azalea Park began as a natural stream, later named Fern Creek, in a deep ravine surrounded by native ferns, palms, and oaks. It once was a watering hole for cattle herders driving their animals south. State Senator Walter Rose (1888-1958) purchased 40 acres of land here in 1916 and platted most of it for development. He set aside five acres adjacent to the creek for a park, called Senator Rose park, which he deeded to the City of Orlando in 1924. In 1933, the Civitan Club presented the City Council with a proposal to beautify the overgrown park and asked the city to re-name it in honor of Colonel Henry Hill Dickson (1849-1935). An Orlando business pioneer and civic leader, Dickson devoted his energies to the beautification of Orlando, and was instrumental in planting azaleas throughout the city. In 1935, ground was broken for restoration of the overgrown property. Local landscape architect Mulford Foster designed the scheme for the park's plants, water features, bridges and paths, and Works Progress Adminsitration labor built the park's walls and steps. Dickson Azalea Park was designated an Orlando Historic Landmark in 1991."

One of many natural style bridges in Dickson Azalea Park in Orlando

Tree emerging from the ravive in Dickson Azalea Park Orlando
Historic Shed was contacted by a couple who live in the Hyde Park historic district in Tampa to design a garage and guest room for a very unusual lot. Triangular in shape, their small lot was just over 4,500 sf and contained a lovely one-story Craftsman bungalow with less than 1,000 sf. The atypical lot was further constrained by a large protected oak tree on the site, and one on a neighbor's lot, just over the property line. With Tampa's strong tree protection ordinances, this left little space to build. Building up was the only real option to maximize the remaining lot space.

Before: The site once had a one-story one-car garage on the lot, long since gone. The original concrete was still in place, complete with a 1919 date embossed. A ramshackle carport had been constructed by a previous owner.

The Main House: The historic bungalow on the site has a 3:12 roof pitch and 4' bead board eaves with bracket supports.
After tweaking the design to fit the lot and meeting with Tampa's Historic Preservation Office and Forestry Department, the resulting project created a 12'x20' one-car garage with apartment above. A 6'x8' one-story shed allowed additional storage while accommodating the lot's shape and giving a visual step down from the two-story volume to the street. The stairs were placed at the rear of the building for privacy with an exterior design that allowed them to encroach within the required oak tree setback.

Due to height constraints at the Historic Shed shop, the first and second floors were prefabricated separately.

Installation of the Garage Apartment adjacent to the historic Hyde Park bungalow.

Trusses installed, roof sheathing on, and the shed addition in place on the right side.
The garage design itself took its cues from the main house which had a low-sloped front-gable roof and very wide eaves. Walls were clad in lap siding and an existing skirt board was inspiration for a belt course on the new building. The new outbuilding was kept simpler in architectural detail, but clearly complementing the main residence.

Windows and shed door installed. With no alley and an odd shaped lot, the garage faces the street and has the same front setback as the main house.

The stairs to the second floor apartment are set to the rear of the building for privacy. The exterior wood framed stairs allowed the building to set closer to the protected tree on the site.

Second floor interior view when you walk in the door. The floors are laminate, the ceiling is 1x6 V-groove pine, and the walls are drywall. A mini split ac system cools and heats the space.

The main room in the second floor apartment. The space will double as a home office and guest suite.

The French doors let in extra light. A 5'-6"x5'-6" 3/4 bath is located on the right.

View into the apartment bathroom.

The Garage Apartment Floor Plans

A steel overhead garage door with a carriage house overlay by CHI finishes out the front facade along with period-inspired lighting.

The ribbon driveway completes the exterior of the garage apartment with a period look.

The interior of the garage was finished in plywood fro added strength. The storage shed is located on the right.

The 6'x8' side storage shed features a cypress bead board door.

Details on the Garage Apartment front facade

Eave and trim details on the garage apartment

The finished product, waiting for sod.

A new deck creates a welcoming entry from the street.
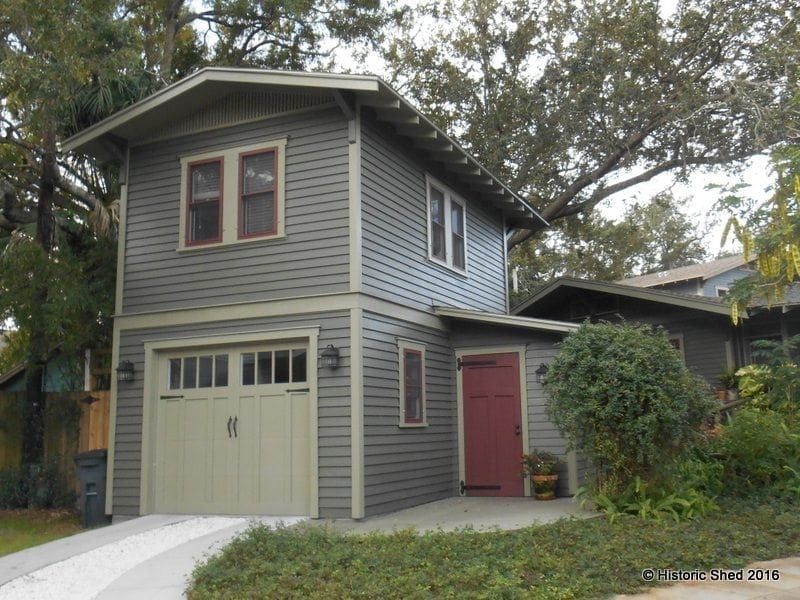
Landscaping completes the look.

And the rear of the carriage house completed.
See more about the Two-story Garage-apartment options. A two-car version is in the works as well.
The City of Ormond Beach, Florida proudly titles itself the "Birthplace of Speed" with a long history of auto racing that started in 1902 on the hard packed beach sand when automobiles were new and existing roads were poor.

Racers lined up on Ormond Beach, courtesy the Florida State Archives
After the Winton Bullet won a Challenge Cup against the Olds Pirate by a breathtaking two-tenths of a second in 1903, Ormond Beach established itself as the ideal proving ground for automobile designers and racing aficionados from around the world. Motorcycle and automobile owners and drivers brought vehicles powered by gasoline, steam and electric engines, sometimes cruising at over 100 miles per hour along the ocean side. You can see actual race footage on the beach from 1905 on YouTube at Ormond Beach Florida Auto Races.
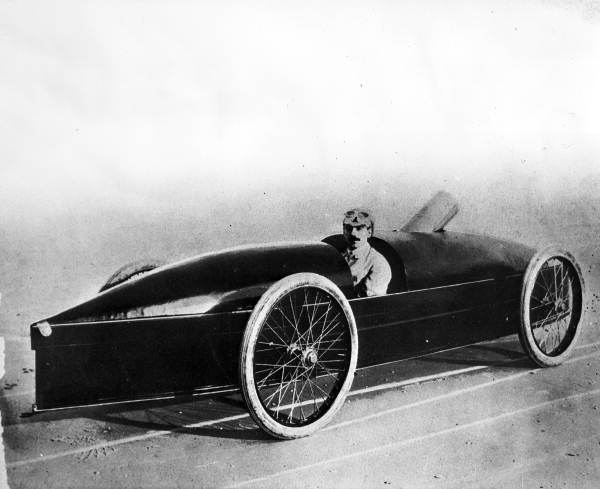
On January 26, 1906, F.E. Stanley’s Rocket Racer, driven by dare-devil Fred Marriott, set the mark that became Ormond Beach’s most famous land speed record. The incredible speed record of 127.659 mph held for four years - Image courtesy the Florida State Archives
While autos may still drive along the beach, beach racing is now only commemorated at Birthplace of Speed Park, located on A1A at the intersection of SR40. The park has a series of markers telling the story of racing and provide wonderful views of the ocean.
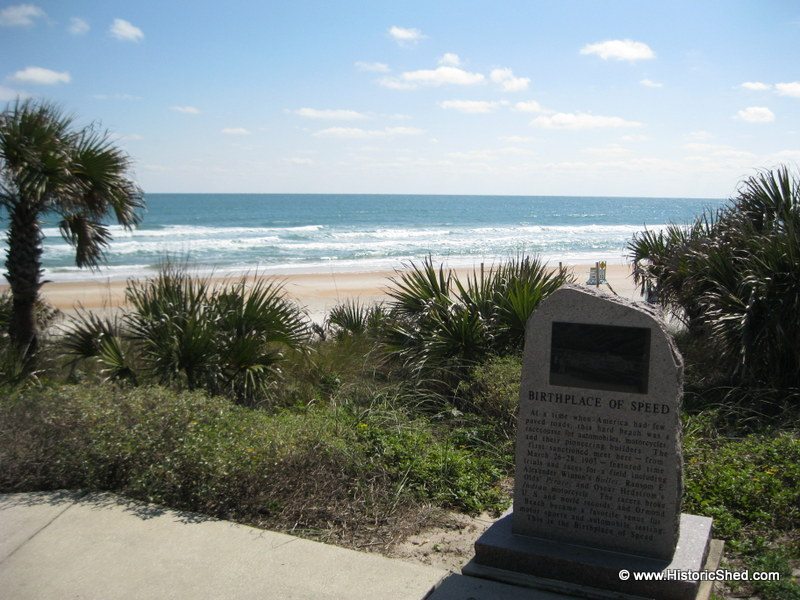
View of the ocean from Birthplace of Speed Park in Ormond Beach. What an amazing place to work!
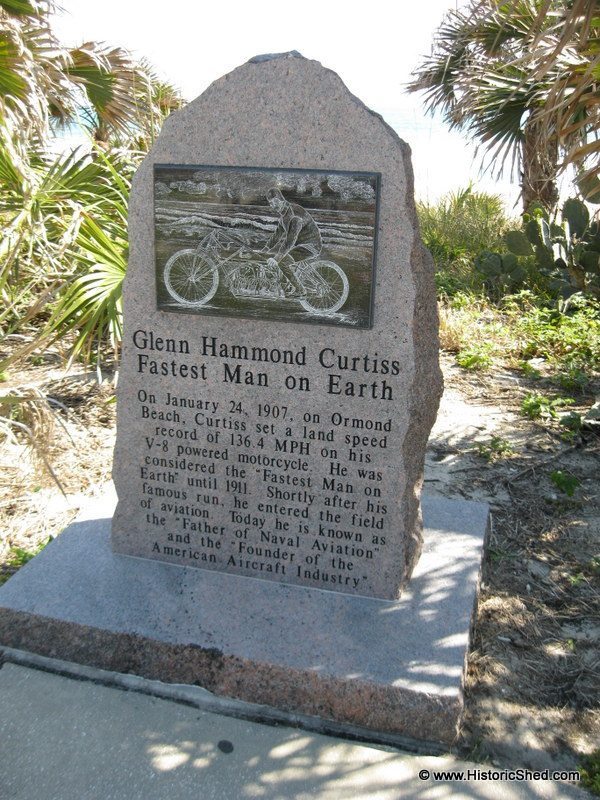
Glenn Hammond Curtiss set a land speed record of 136.4 mph on his motorcycle on Ormond Beach in 1907. Other markers are located around the park.
The park used to showcase two replicas of the two history-changing racers, the Winton Bullet and the Olds Pirate, but the ocean climate made maintaining the cars difficult and they were removed for repairs. Members of the Motor Racing Heritage Association decided that it would be ideal to bring back another piece of Ormond Beach racing history and place it in the park to protect the replica cars.
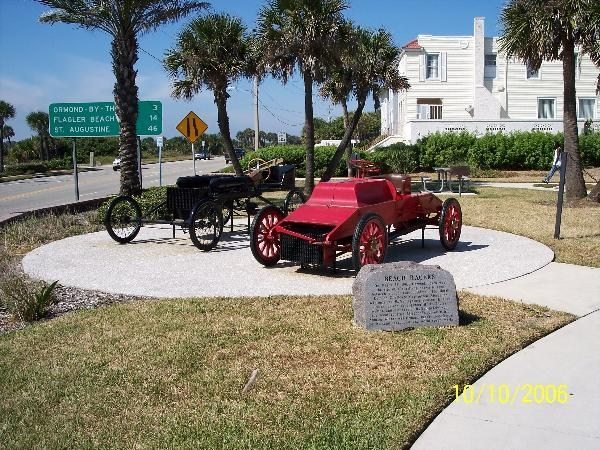
The replica cars that were on display in the park.
The Ormond Garage was built in 1904 by Henry Flagler, railroad magnate and owner of the Ormond Hotel, to accommodate participating race cars during the beach races (and to keep them away from the front of his hotel). The large garage housed the drivers and mechanics during the speed time trials, while the owners and manufacturers stayed at the hotel.

The Ormond Garage stayed the center of racing for many years, later storing antique cars and racing memorabilia, but unfortunately burned down in 1976.
While much larger than could be accommodated within the park, the old garage was to serve as design inspiration for a new structure to house and protect the replica race cars in Birthplace of Speed Park. The Motor Racing Heritage Association began fund raising in order to build the garage, and came to Historic Shed to discuss the project. After a few design iterations to make the project more affordable, and a couple of years of fund raising, the project was officially launched at the end of 2012. Last week, the interior was completed and the first of the replica cars will move in shortly.
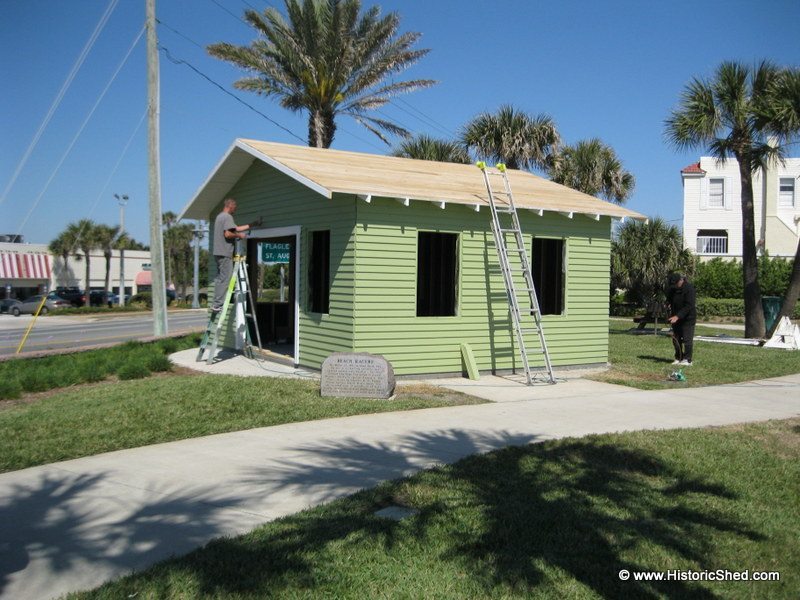
Installation of the new garage building in Birthplace of Speed Park by Historic Shed.
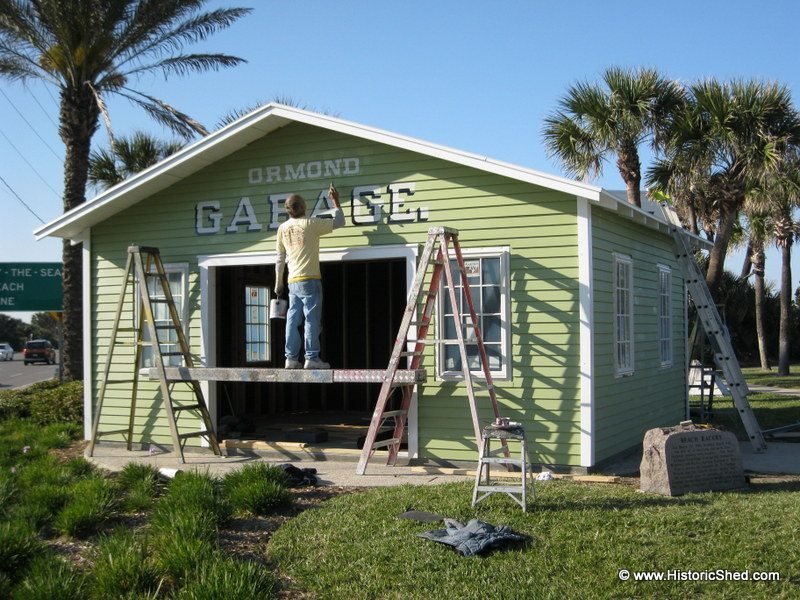
The garage was hand-lettered by Spike Signs giving it the perfect accent and reference to the original garage.
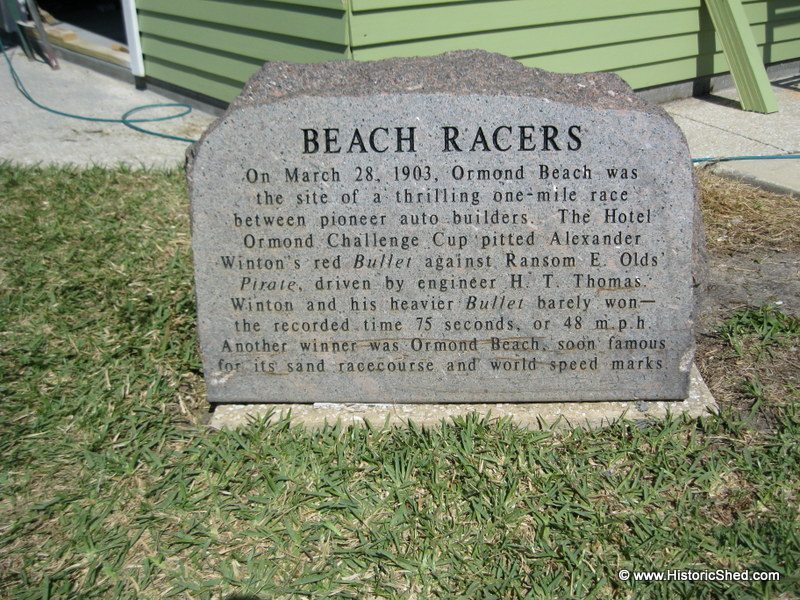
Marker in front of the new garage telling the history of the two replica cars.
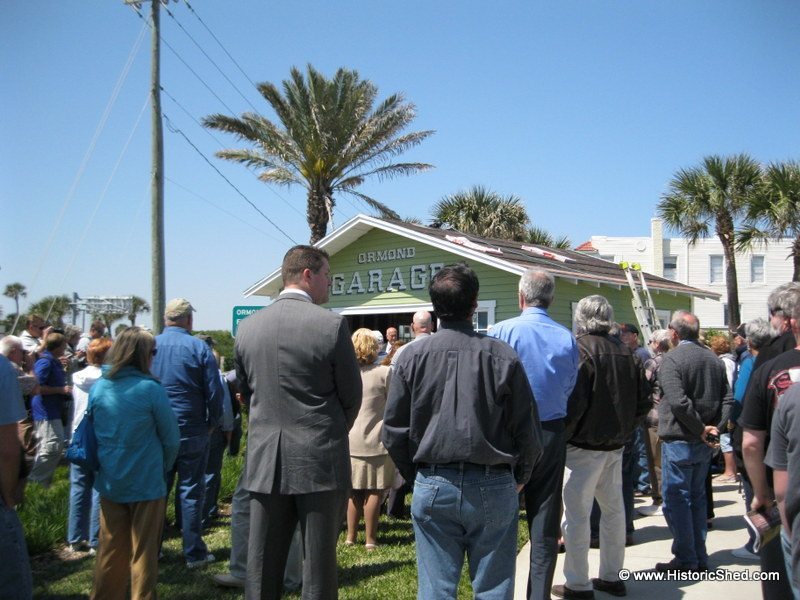
The garage was dedicated on March 28th, 2013, 110 years after the race that made the beach world famous.
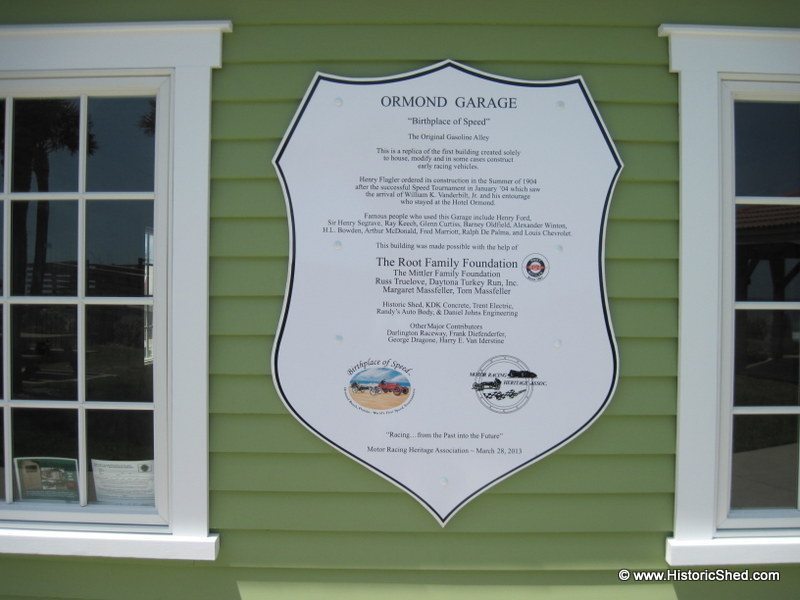
A sign was posted on the side of the garage about the project and its supporters. The sign is shaped like one that decorated the original garage. Other memorabilia saved from the historic garage will be added to the new garage.
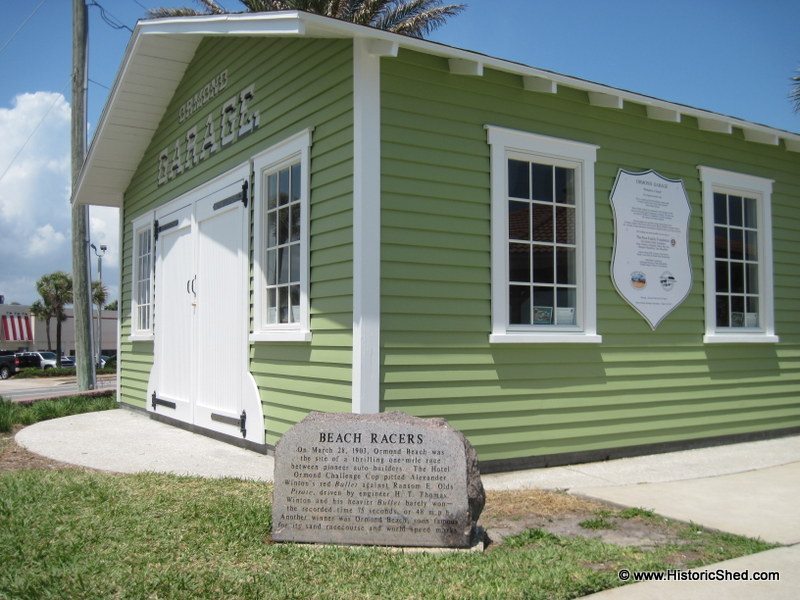
The finished garage sits nicely with the existing marker for an accent.
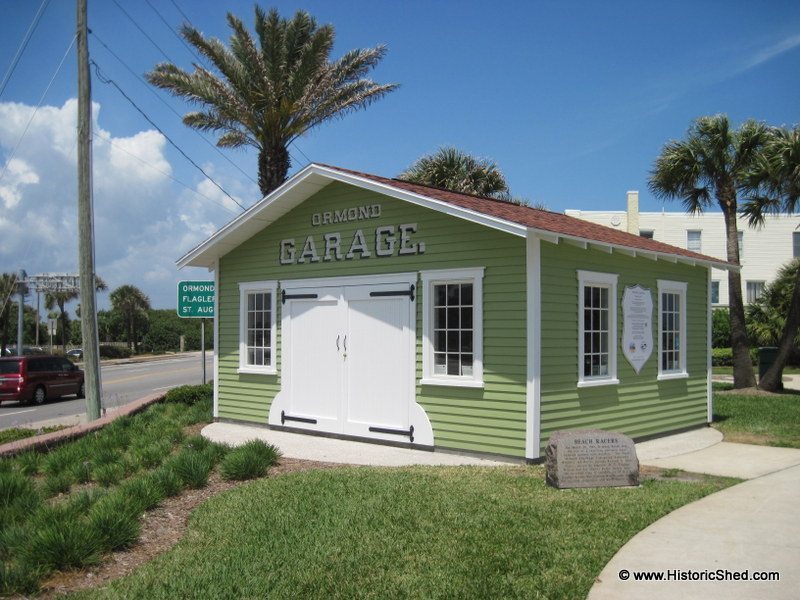
The new Ormond Garage pays homage to the original in a scaled down version
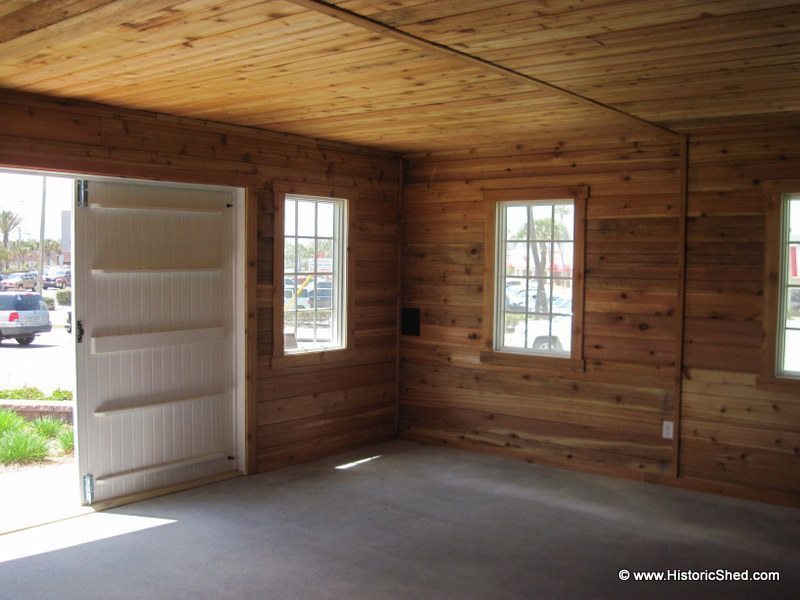
The garage interior was finished with grooved cedar boards.
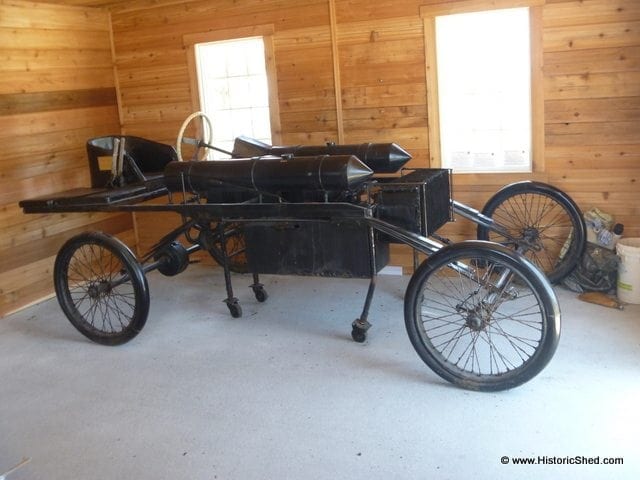
The Olds Pirate replica inside the garage
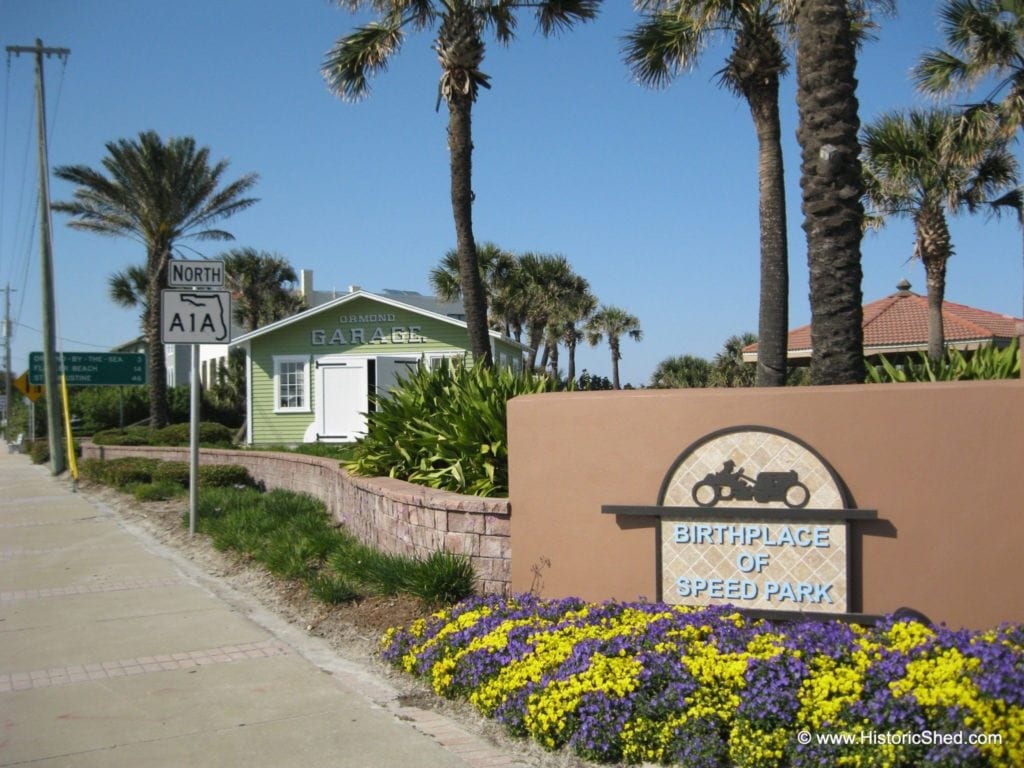
The new Ormond Garage in its park setting.
This very fun project would not have been the same without Suzanne Heddy, Director of the Ormond Beach Historical Society and Motor Racing Heritage Association Treasurer; Ron Piasecki, President of the Motor Racing Heritage Association, Inc.; and Dan Smith, Hometown News writer and Motor Racing Heritage Association's "Go To Guy" and the numerous other racing history fans in the area. We offer so many thanks for their direction, entertainment and support!
Some more info on the garage project and racing history can be found at these links:
A tribute to the famous Ormond Garage 1904-1976
Ormond Garage replica going up in Speed Park
City’s heritage on display with new replica garage
Green shed marks auto racing's starting line
The History of Speed in Ormond Beach
Motor Racing Heritage Association
Ormond Beach Historical Society
Most of the people who contact Historic Shed about building an outbuilding have a historic home that they want to complement. A few have more modern style homes but want something traditional in their backyard. Our most recent project was a cross between the two. The house at the site is new but has Craftsman influences in the design, so we designed the new one-car garage with details that reflect the newly built home.

Garage installation

Bungalow one car garage 16'x22' freshly installed

Craftsman garage window

Garage with eave brackets and carriage house style door

Garage nestled in the yard
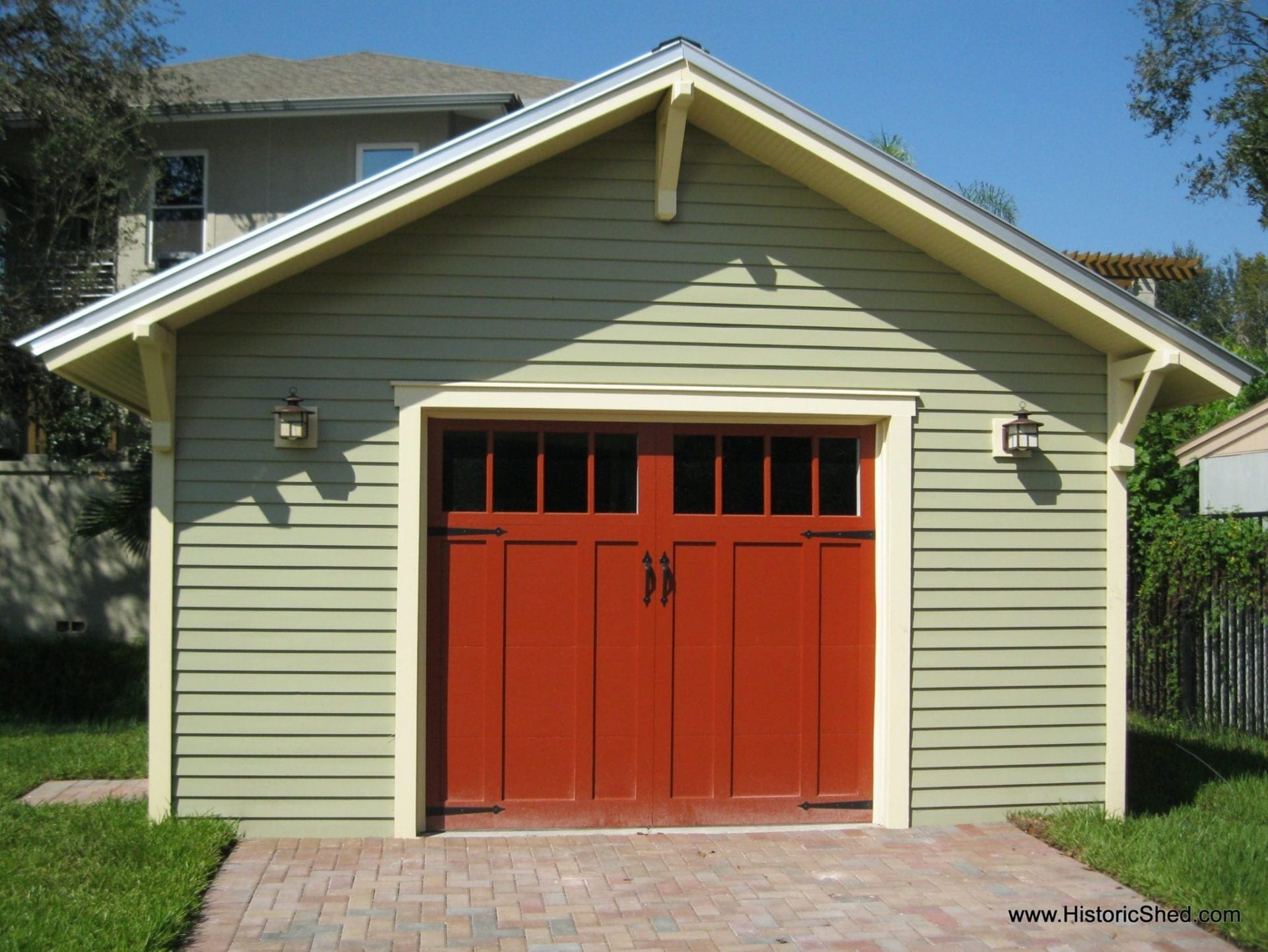
16'x22' Garage with hardscaping/ landscaping

The finished garage
When Florida neighborhoods were being developed during the early 20th century, garages were commonly built behind the quaint bungalows with details that matched the main home. Many of these early outbuildings survive today, but many more have been demolished with only concrete slabs remaining in the backyards or newer structures replacing them.
At our most recent project in the Duckpond Neighborhood in Gainesville there was an existing metal garage behind the c. 1913 home, most likely built in the 1950s, that was too small to house a car and a hazard to anyone who touched the rusty edges. Historic Shed was hired to design and build a new custom gable roofed garage with a side workshop in a style that might have been built contemporary with the main house. The detached garage we designed reflected elements from the main house including the roof slope, shingled gable end, gable end vent, exposed rafter tails and siding. The design was reviewed and approved by the Gainesville Historic Preservation Review Board.
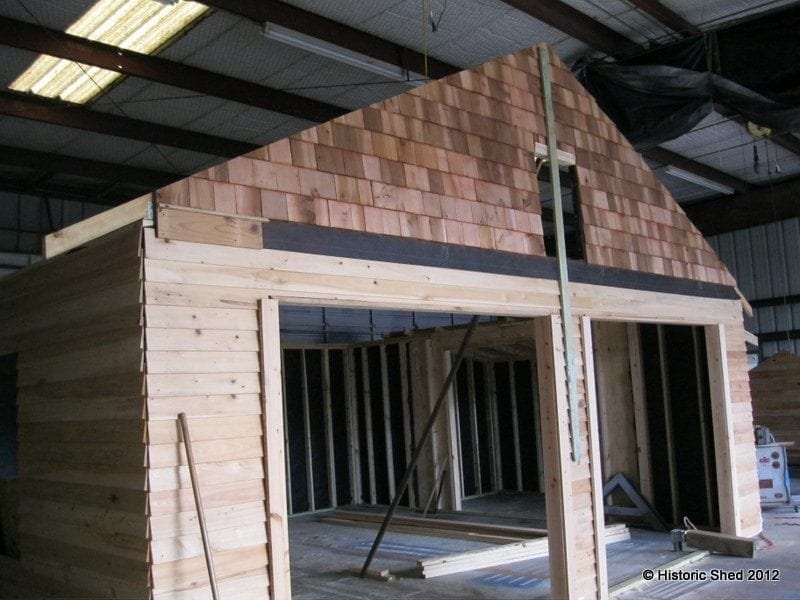
Garage under construction at the Historic Shed shop
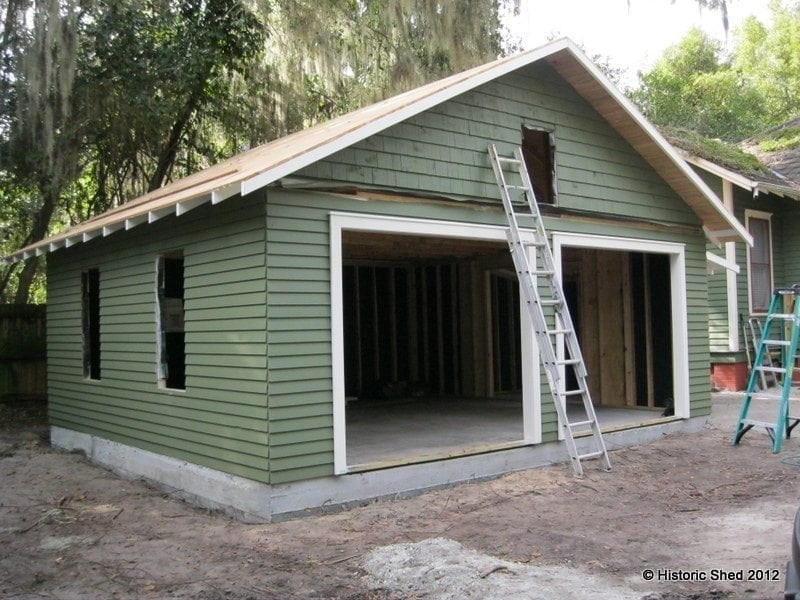
Garage installation at the job site
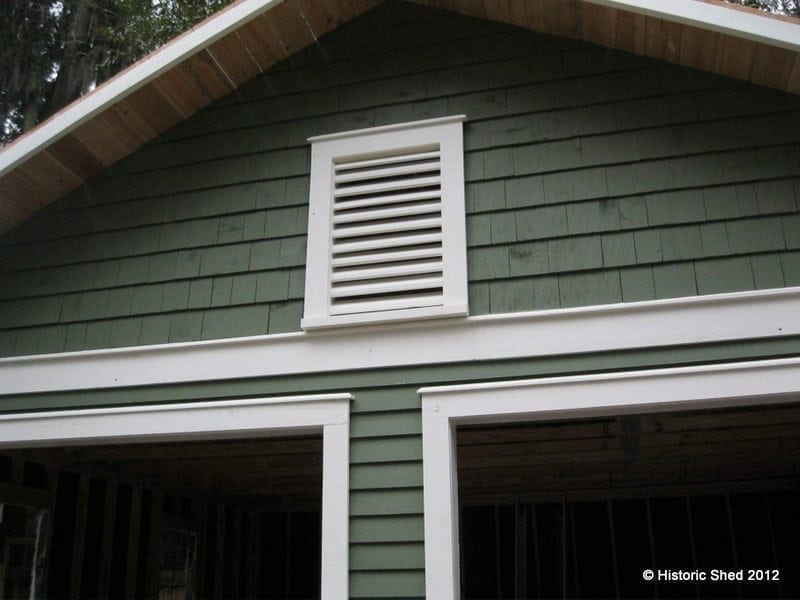
Gable end architectural details complement the main house

And the garage all assembled with 6'x12' side workshop

CHI Steeel OH Door with Carriage House Overlay

Windows let light into the garage from the other side

The garage ready for a new driveway
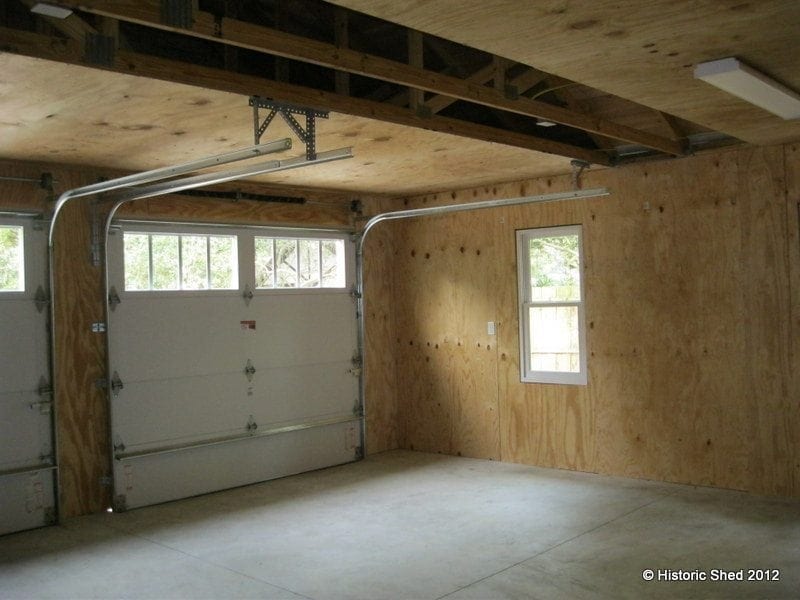
The interior of the garage was finished with plywood for added strength. The roof is framed with attic trusses allowing extra storage.
Many thanks to the Gainesville Door Company for the garage door installation, JAM Construction for installing the concrete slab, and Archer Electric Service.
In Florida, we don't always need a full garage to protect our vehicles. We prefer to keep our cars out of the sun and rain, but since we don't deal with snow, walls are nice, but not required. Therefore, many homes built after the 1920s, when cars became commonplace, have integral carports as part of the design in Florida, even when they also have a detached garage.

Mission style residence designed with an integral carport built in the 1920s.

Bungalow with integral carport built in the 1920s with a detached garage to the rear.
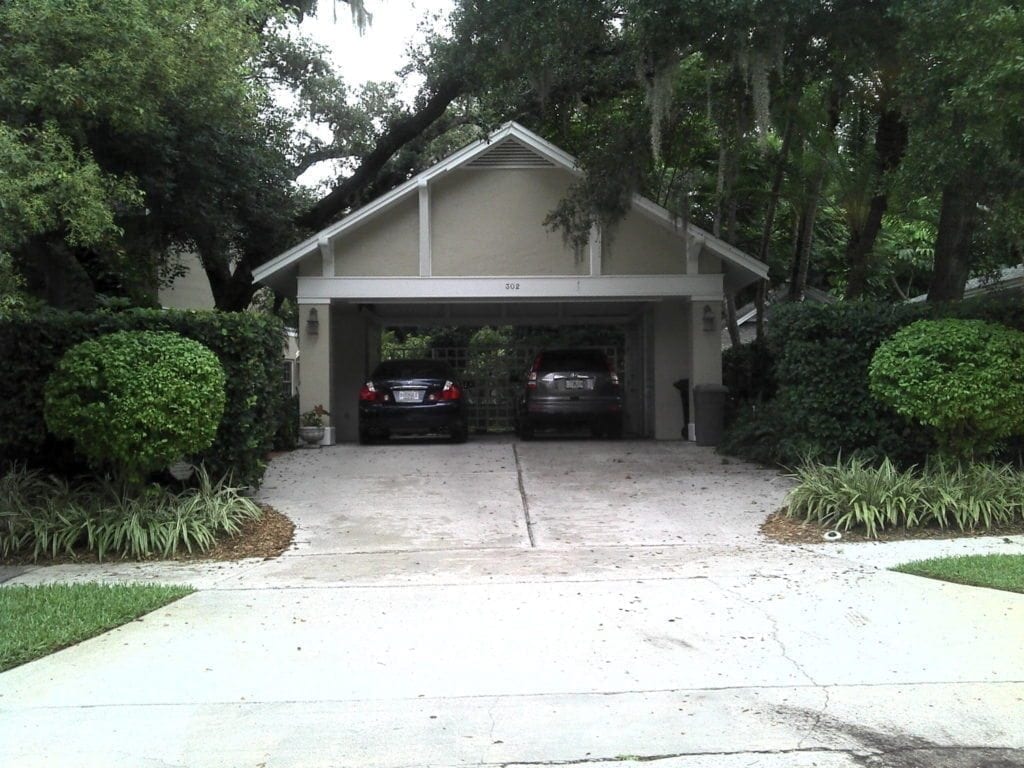
Historic detached carport for a bungalow. This one has storage built in along the side.
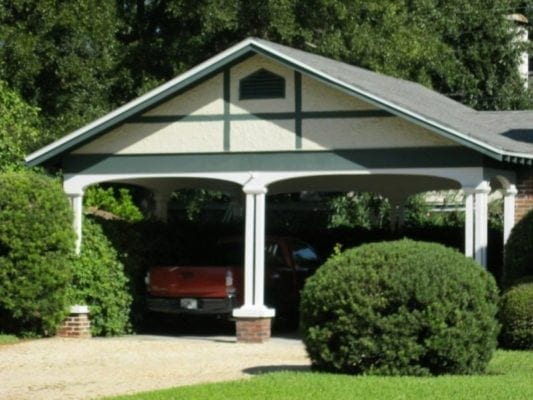
Detached carport at a Tudor style home in Tampa.
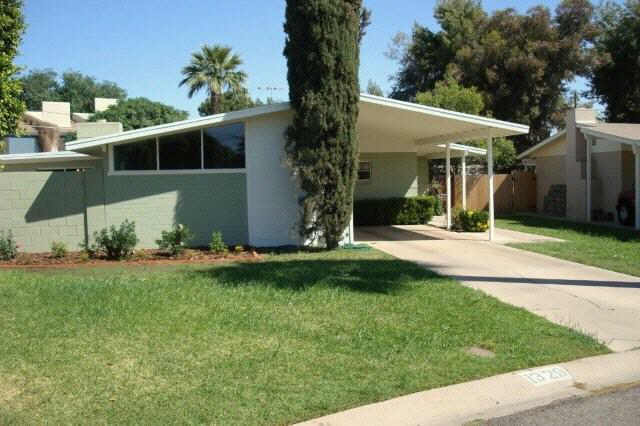
Integral carport on a Mid Century Modern home
Other Florida homes have a detached carport design that is easy to add to any historic home property. These designs date from the 1880s through today, with elements from Craftsman Bungalows, Colonial Revival, and Mid-Century Modern all used to make unique and useful structures.
Detached simple gable car port for a bungalow found in Tampa.
Detached car port with triple columns for a Minimal Traditional home located in Tampa.
Historic Shed can custom design a detached car port to complement your historic home to protect your car and enhance your yard. Each design can incorporate details from the main house, using traditional materials and design elements that will look right at home at your historic property. These structures can double as entertainment pavilions as well for special occasions.
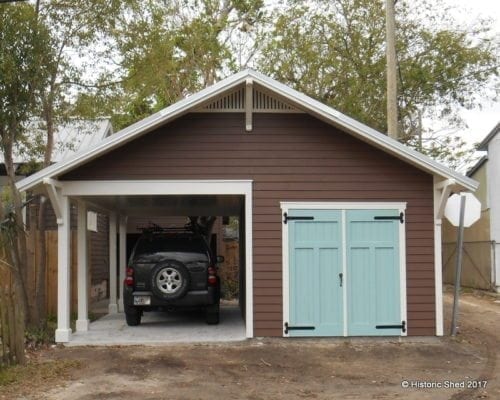
Carport designed and built by Historic Shed in St. Augustine.
Some various carport/ storage options that may work for you:
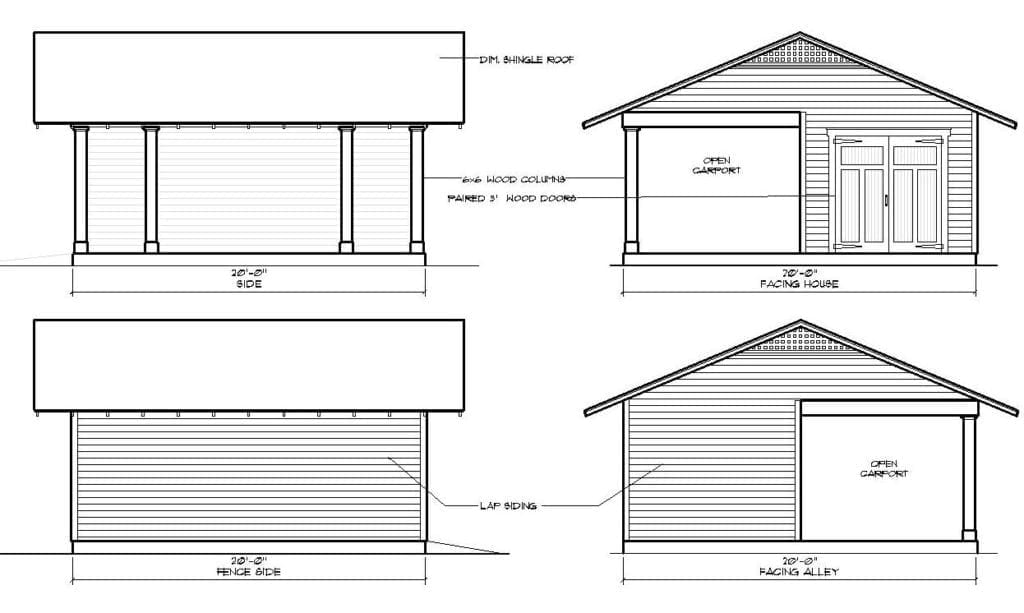
Front gable single car carport with side storage
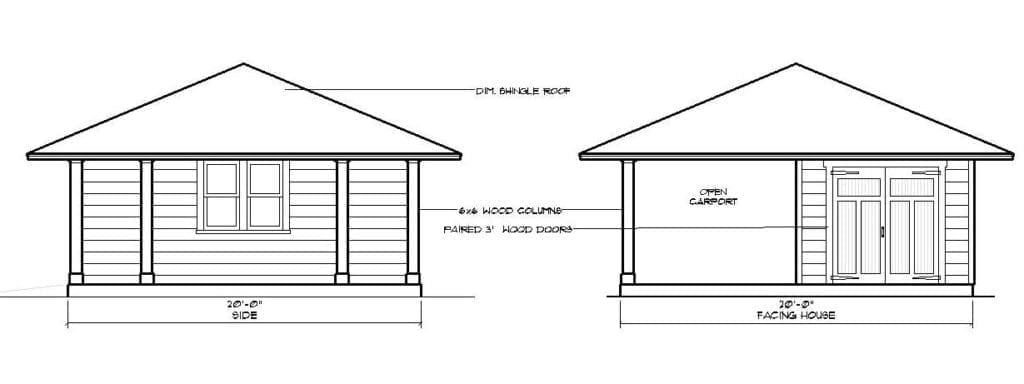
Hipped roof single car carport with side storage
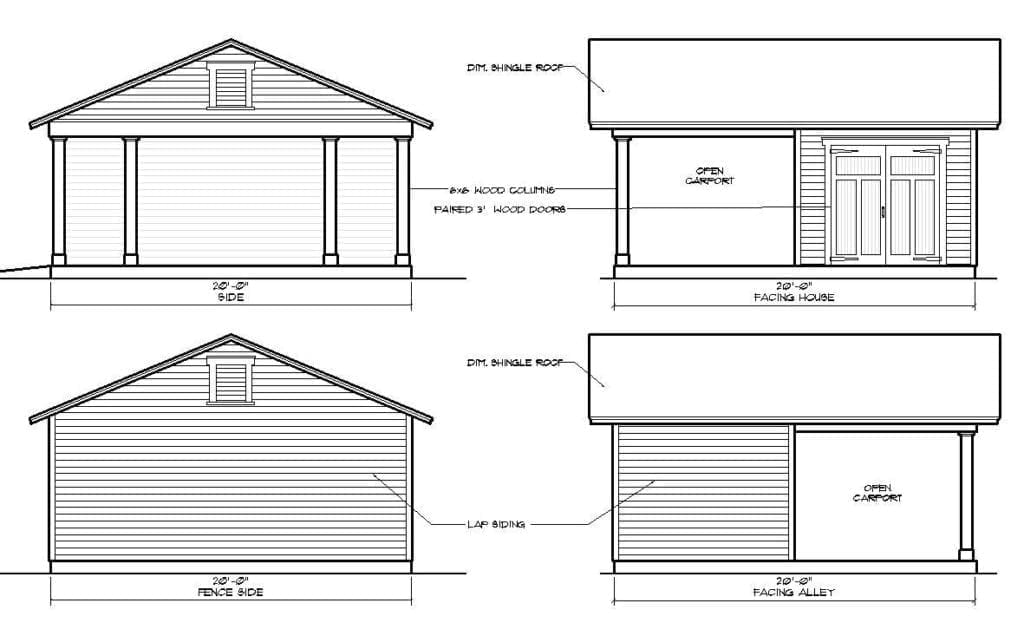
Side Gable single car carport with side storage
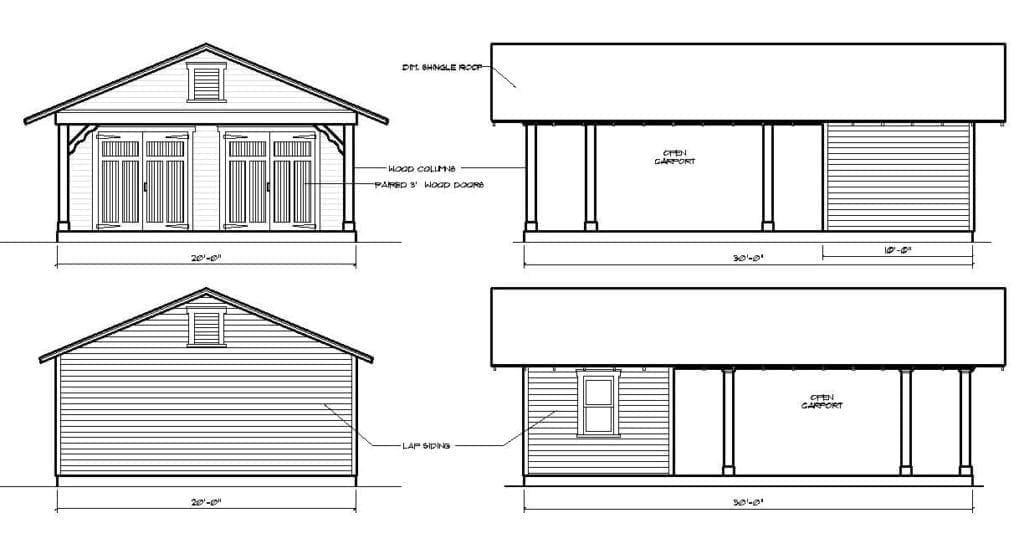
Gable two-car carport with storage to the rear
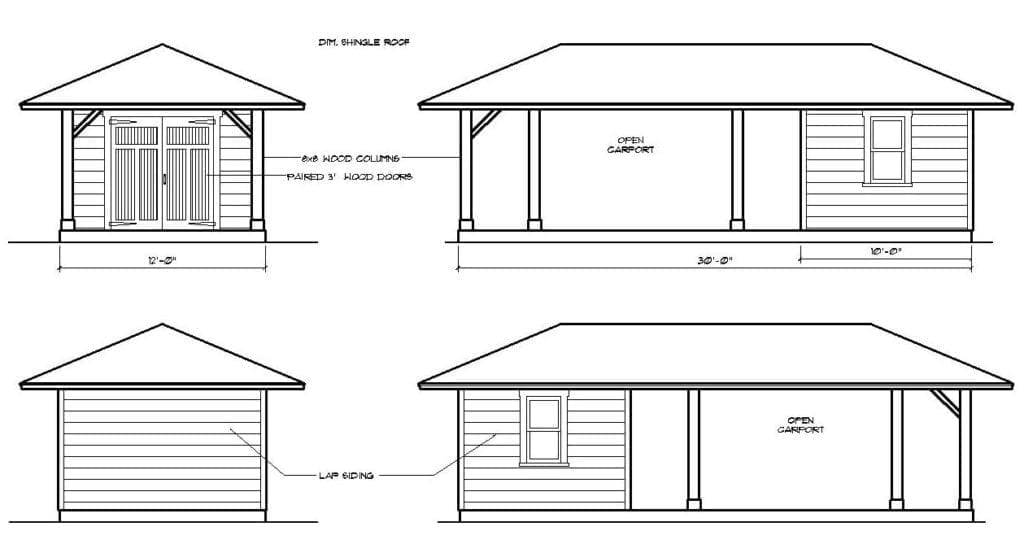
Hipped roof single car carport with storage to the rear
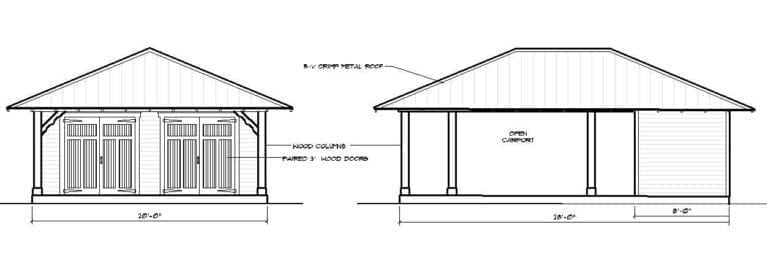
Hipped roof two-car carport with storage to the rear
Historic Shed custom designed and built a new 20’x22’ two-car garage with a 6’x12’ shed workshop to complement a historic bungalow in the Old Northeast neighborhood in St. Petersburg, Florida recently. The garage design uses elements from the main residence such as the roof slope, gable end vent, roof brackets and window casings.
| View of the new garage on the alley side |
The new pre-fabricated garage is constructed of pressure treated and dense southern yellow pine framing, 1x6 cypress roof sheathing, cypress siding, a cypress beadboard human-scaled door, and incorporates salvaged wood windows with traditional surrounds. The interior is sheathed in ½” plywood for additional shear strength and the building meets or exceeds Florida Building Code wind load requirements. The only non-traditional item in the garage design is the use of modern overhead garage doors, overlaid to look like traditional carriage house doors.
| The garage was completely assembled in the shop, then broken down into components for delivery |
| Reassembling the pre-painted shed at the customer's property |
| Tie-downs and straps for wind load resistance |
| The completed garage as seen from the house, ready for landscaping |
| The completed garage with workshop bump-out |
Outbuildings are a significant portion of the historic fabric of the historic Old Northeast neighborhood, adding a tangible layer to the history of the neighborhood’s development. Garages located on historic alleys tell the rising story of the automobile; early cottages reflect the use of live-in help; and storage sheds were often built for home business uses. This garage replaced a historic garage that had fallen into extreme disrepair and was awkwardly placed on the lot. The owners are very pleased with the new garage and workshop, with plans to add AC and a utility sink to the workshop to fully realize its potential.
I want to tell you again how very pleased we are with everything and how well the whole process worked. You are both great to work with and I hope we were okay for you. The garage is beautiful and I even had a note on my door the other night from someone saying "I want to see your garage! Call me...her phone # and name." - customer email
| Human sized door leading to the workshop |
| Salvaged wood casement windows with traditional surrounds |
| The roof is sheathed with 1x6 cypress |
| Overhead garage doors faced to look like carriage house doors |