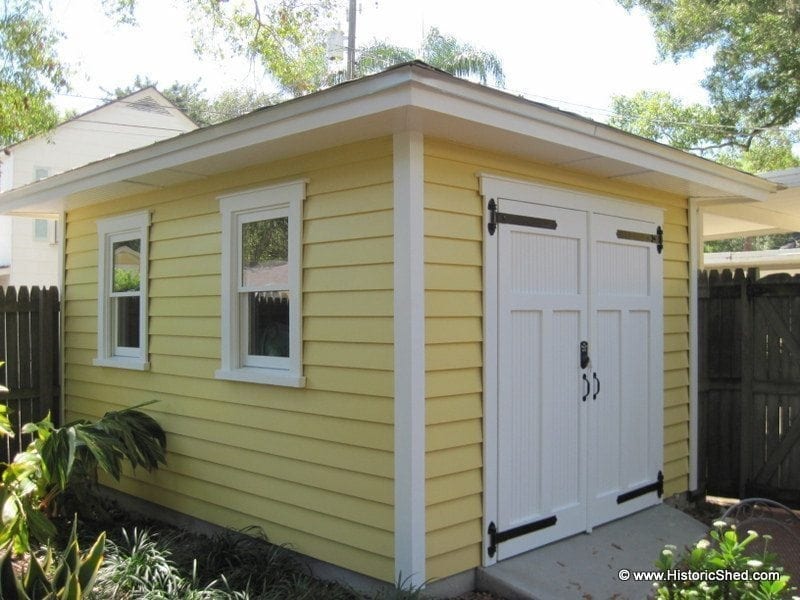Buildings
About
I've been quite remiss about posting updates on Historic Shed projects of late, but will try to make up for it over the next couple of weeks. Last week we completed this pleasing hipped roof shed in St. Petersburg and I just love how it sits in the garden, replacing the corner of the stockade fence. The shed takes some elements from the main house such as the low-sloped hipped roof and metal roof, as well as the pleasing butter-cream yellow paint. The 10'x14' shed is our standard hipped roof shed with beadboard and batten doors modified with two added windows, skylights, and a solar exhaust fan.

Hipped Shed by Historic Shed with double doors, heavy duty hinges and hipped 5-V crimp metal roof. The owner provided the keypad lock for the doors. A concrete ramp allows easy access into the shed.

The 10'x14' shed has two wood double-hung windows on the garden side. All siding and trim on the shed is cypress and treated with borate preservatives to make it rot and termite resistant.

The shed from the rear. The existing fence was removed for the shed installation. The solar exhaust fan can be seen on the rear of the shed roof.
Historic Shed recently completed this custom 8'x12' hipped roof wood garden shed for an avid gardener in the historic Kenwood neighborhood in St. Petersburg, Florida. Located on a heavily treed lot with a 1940s Ranch home, the shed nestles between two palm trees and features a salvaged wood window, 15 light French door, metal roof, and bead board soffits.
About a month ago we wrote about an 8'x8' shed we built to complement an American Foursquare home in the Tampa Bay area. Shortly after posting, we designed and built a slightly larger hipped roof shed to complement another American Foursquare home, this time in central Florida. The second shed was similar to the first in many ways due to the similarity between the two Prairie style-influenced homes; both sheds have low pitched hipped roofs with beadboard boxed eaves that define the overall form, lap siding with cornerboards, and both are painted in similar color schemes to complement the main house.
We design each shed to complement individual historic homes. Our most recent installation was for a storage shed behind an American Foursquare residence with a great wrap around porch.
The American Foursquare is a common house form built from the 1890s through the 1930s. The homes feature a compact plan that fit on suburban lots. Able to have a variety of styles applied, most examples in Florida exhibit Craftsman, Prairie or Mission styling or details. The American Foursquare house type has a roughly square footprint, is typically two or two and a half stories high and has a hipped roof, often with a center dormer. Porches can range from a small portico to wide wrap around porches such as seen on this example. The house layout usually consists of four equal-sized rooms to a floor. The house form was popular due to its efficient layout and economical shape and can be seen in historic districts throughout the United States.
Historic Shed designed a simple storage shed that mimicked the square shape and low sloping hipped roof of the main house. The shed also features wide boxed beadboard eaves and traditional window and door surrounds. Paired carriage house style doors built out of beadboard add an additional degree of historic character.