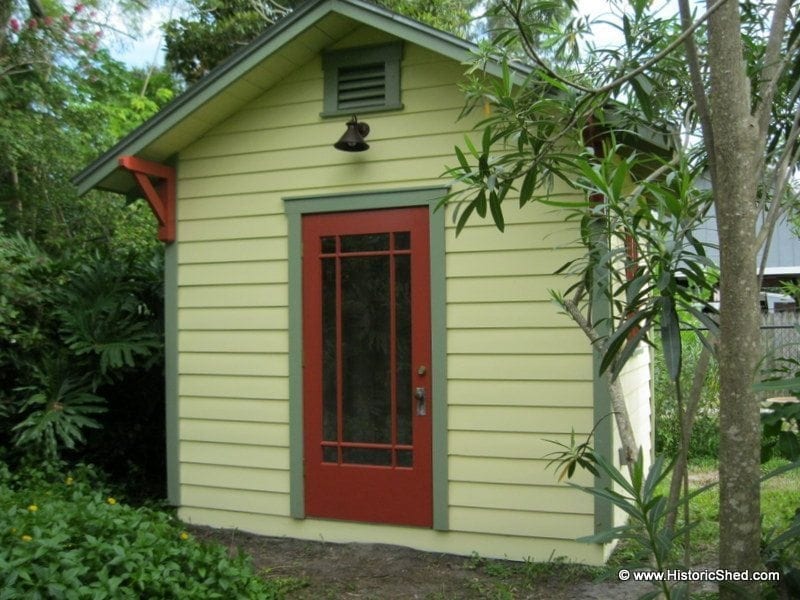Buildings
About
Historic Shed recently completed the installation of a custom garden shed in the VM Ybor Community Garden. Funded by a community grant from Hillsborough County, the small shed was designed in the Ybor City architectural vernacular; the shed features a gable roof design, lap siding, metal roof and other architectural elements common in the area. Area residents will use the shed to store communal gardening tools to tend the sixteen individual plots to grow vegetables and herbs. The garden plots are available free to area residents to plant as they please.

At 3'x5'-8", this shed makes up for its size with character.

The grant requires that the community members participate in the grant project; residents will paint the shed and install the foundation tie downs.


Historic Shed recently completed the construction of this custom designed gable roof storage shed to complement a historic home in the Old Seminole Heights Neighborhood in Tampa, FL. The shed uses design elements from the main house such as roof slope, exposed rafter tails, eave brackets, metal 5-V crimp roof, and gable end vent to create a shed that blends seamlessly in the bungalow neighborhood. The new shed replaced a historic garage that had extensive termite damage. Since the new shed was under 150 sf, the project did not require a permit under Tampa's regulations, but did get approved by the local historic preservation office.

The new shed, designed and built by Historic Shed, uses cypress siding with the same exposure as on the main house. A salvaged wood window has the same configuration as original wood windows on the house.

The shed features paired cypress bead board carriage house style doors.
A recent Historic Shed project was designed for the owner to use as a watercolor painting studio. At 10'x10', the shed did not require a building permit in the City of St. Petersburg.

10'x10' gable shed with a finished interior for use as an artists studio.
The studio shed incorporates a door that the owner had saved from the main house many years before. Termites has done extensive damage to the bottom of the door, which we trimmed down and patched.

A salvaged mission style wood door makes a nice focal point on the shed facade.

Salvaged wood windows are located on both sides of the shed to capture cross-breezes.
The interior was finished out with drywall and a tiny wall AC unit will keep the studio comfortable in summer months.


 The shed complements a 1920s bungalow that the owners have lived in for over 30 years.
The shed complements a 1920s bungalow that the owners have lived in for over 30 years.