Buildings
About
Historic Shed™ recently completed a lovely flamingo pink shed set by a pool in a well landscaped backyard in Dania Beach. The shed had SmartSide smooth lap siding, cypress trim, 4x4 eave brackets, JeldWen double-hung wood windows, and a pair of French doors.
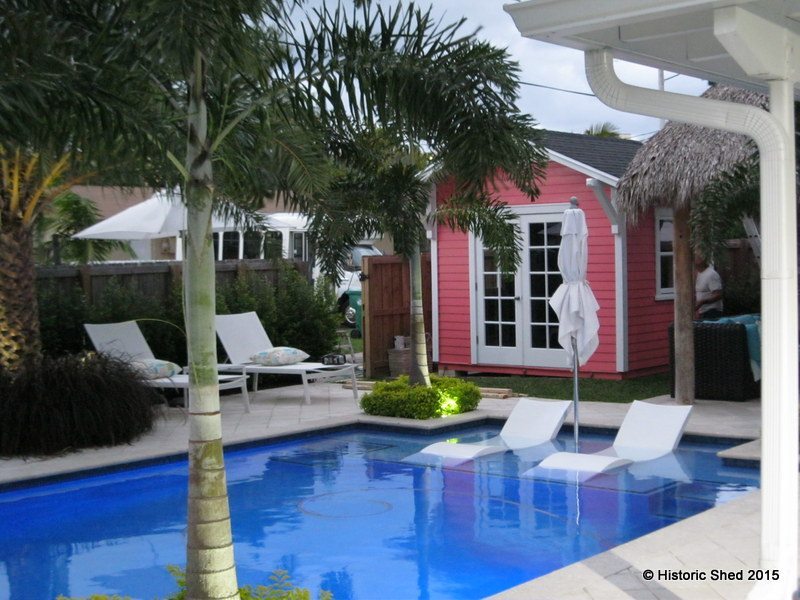
The tropical color contrasts nicely with the relaxing blue of the pool
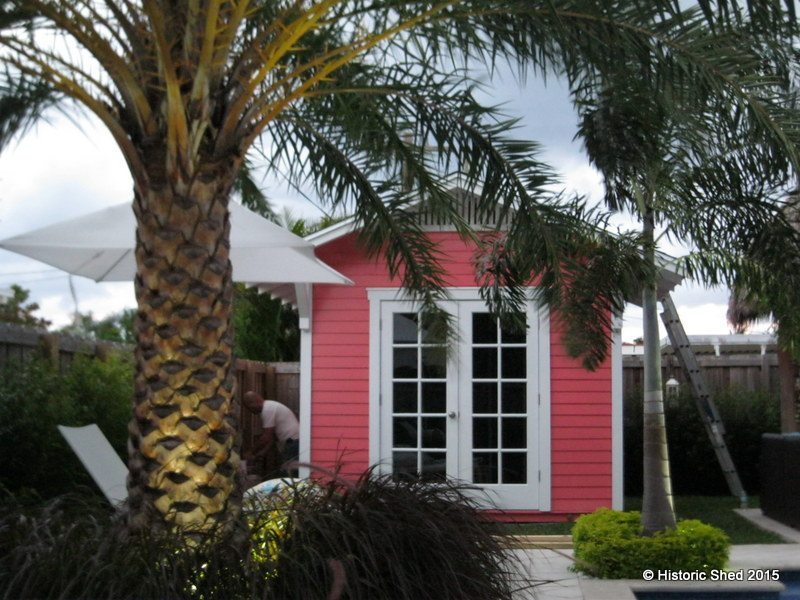
A pair of French doors makes an inviting elevation
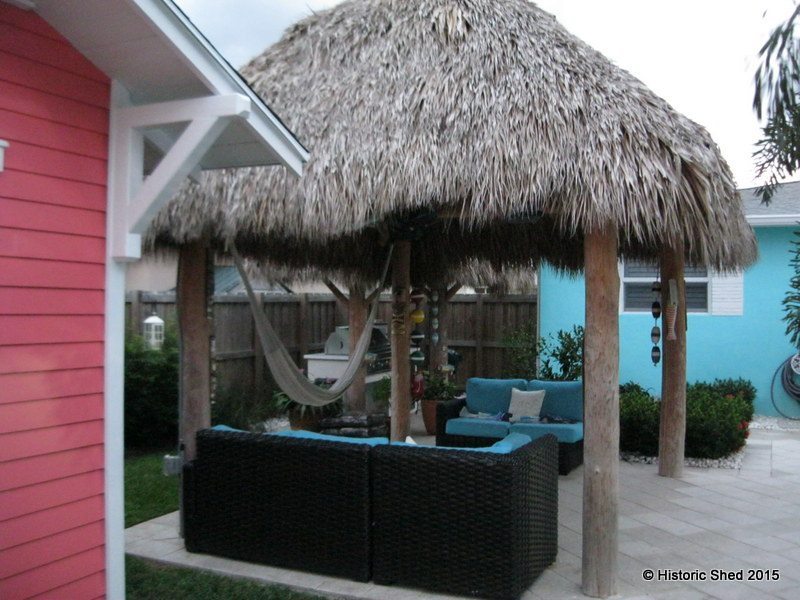
The shed helps frame in the outdoor kitchen and seating area
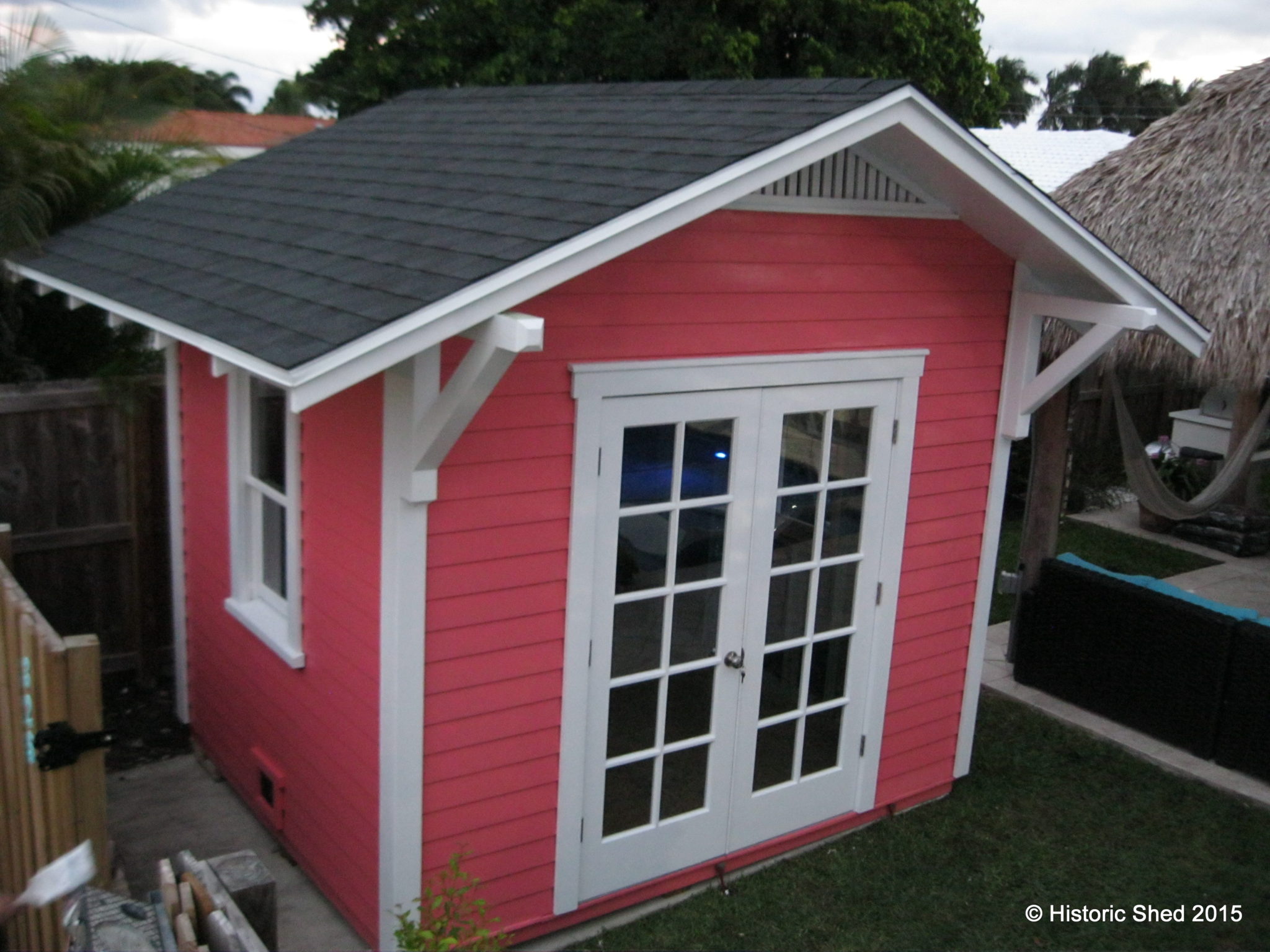
The shed from above
Last summer we built a shed in the historic Village of Longboat on Longboat Key, which was the talk of the neighborhood according to our customers. The home where the shed was built is the oldest building on the island, built in 1902 and was originally an Inn and Restaurant. The shed we built for them used elements of the main building, including novelty wood siding and a metal roof. It was the first one we built with a transom over the shed doors, which turned out to be a really nice architectural feature.
The shed was set to the rear of the main building, along the side yard with access to the rear alley. It was set far enough from the side property line to allow storage of kayaks and other equipment, so the owners had the concrete pad extended to the side.
The shed had a very steep roof, gable vent that complemented the main house, and a double set of doors that faced the rear alley.
The side of the shed has a central doors flanked by two 6/1 windows. There are also flood vents since the area is located in a flood zone.
About 9 months after completing the shed, we were contacted by a neighbor in Longboat Key who also lived in a historic home. His home was originally the one-room school house for the village, which had been transformed into a residence in the 1950s. He liked the neighbor's shed just the way it was, so asked for something similar, using elements that complemented his home.
The Village of Longboat Key has an interesting history and is worth a walk around if you are heading to the beach in that area (which is definitely worth visiting as well). For a walking tour, see: http://www.longboatkeyhistory.com/tour-route--history.html and http://www.longboatkeyhistory.com/map--details-of-tour-route.html. As you walk around, keep an eye out for the roaming peacocks, which add a nice eccentric touch to the area.
We were approached by someone in the historic Duckpond neighborhood in Gainesville looking to add an accessory cottage in her back yard. After some design iterations, we ended up building a 16'x20' version of our Starlet cottage with elements that complemented her historic home. The design was approved by the Gainesville Preservation Board.

The cottage was insulated with batt insulation on the walls and spray foam on the ceiling and under the floor
What do you do with a recessed planter at your house? Aside from growing some measly flowers, you might consider scrapping the planter and add some attractive storage.
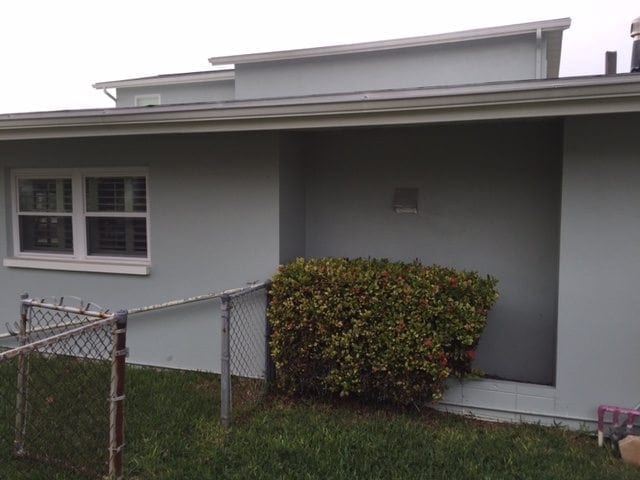
Recessed planters are common features in concrete block homes in Florida, but they rarely allow attractive plantings to grow since they are shaded and sheltered from the rain
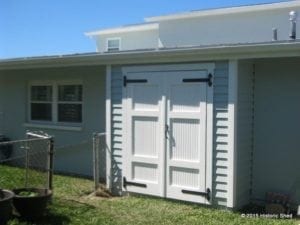
A small shed fits nicely into the planter space, under the main roof
The owners' response after the shed was complete: "It looks fantastic...it's looks like it was part of the original house ... Love it!... "
We've been advertisers in Hyde Park Living and Palma Ceia Living magazines (really nice full-sized glossy magazines) since they were first published a few years ago, as these are two of our favorite south Tampa neighborhoods. When I mentioned a recent project to the magazine director, Bradley Hassen, she very nicely offered to do a feature article in the magazines. The project highlighted is a two-story garage-apartment recently built in the Historic Hyde Park neighborhood. The article appears in the February issue of Hyde Park Living and will also be in the March issue of Palma Ceia Living. The magazines are mailed to residents of each neighborhood. Click on the link below to see the article in better detail.
Historic Shed recently completed this new heavy timber pool pavilion with exposed rafters set on a concrete pad, with a 5-V Crimp metal roof. Set in a new neighborhood in Florida, the shelter will provide much-needed shaded seating near the pool. The owner is having the area professionally landscaped and we hope to show off finished photos of the yard when it is complete.
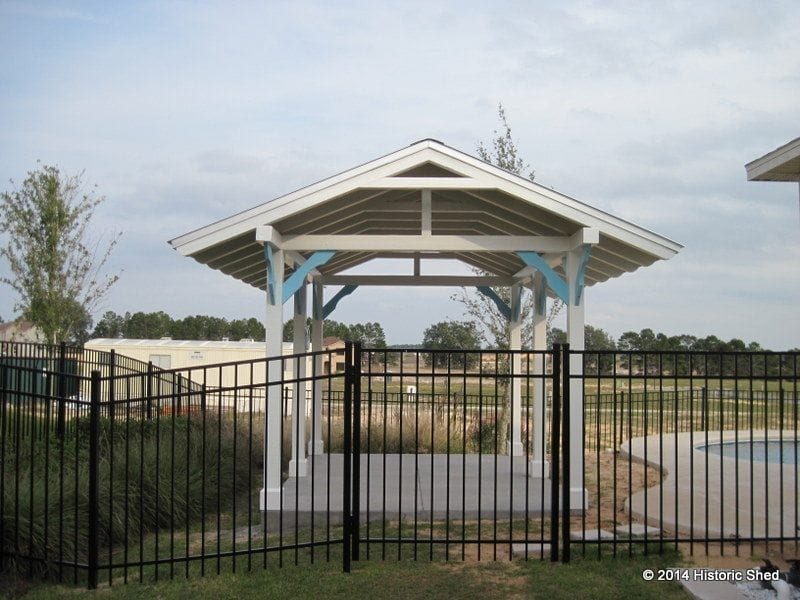
The 10'x14' residential pool pavilion was constructed to give shade in a new neighborhood with few mature trees near Orlando.
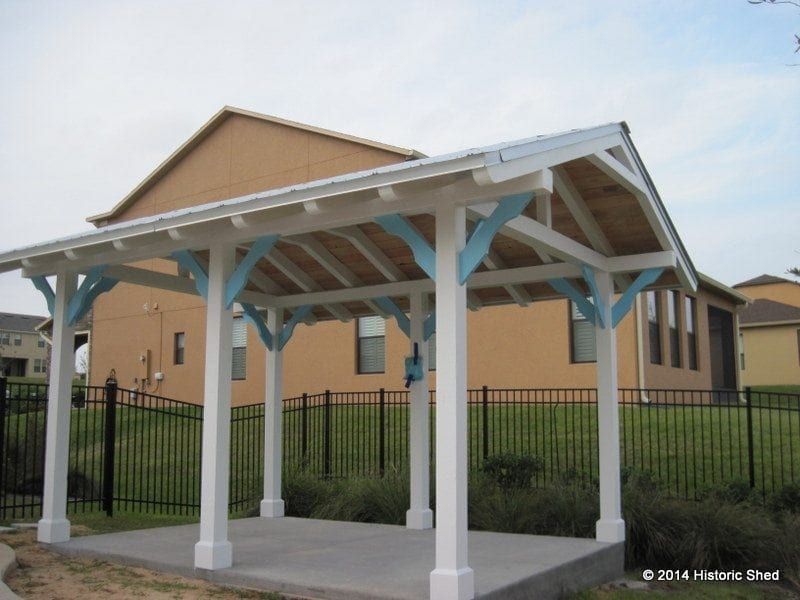
6x6 posts and beams give the building a strong presence. Blue brackets give it some whimsy.
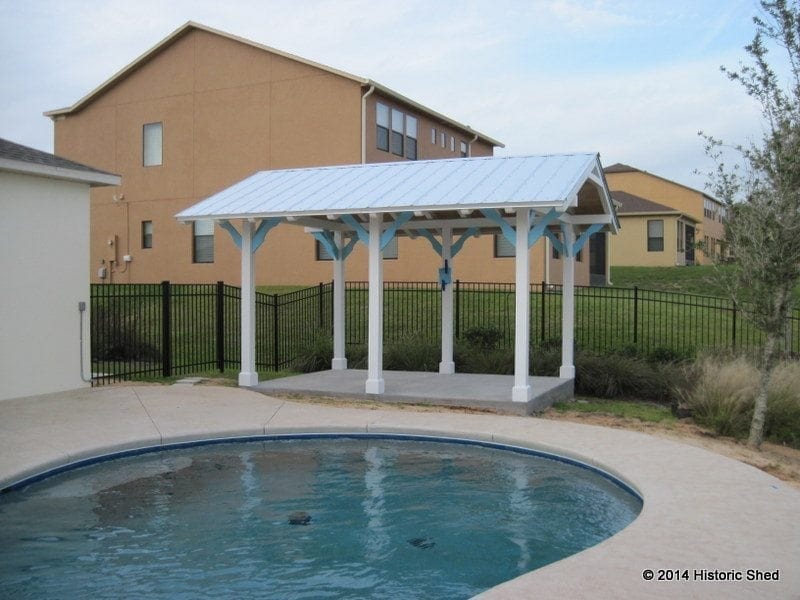
The building has a metal 5-V Crimp galvalume roof.
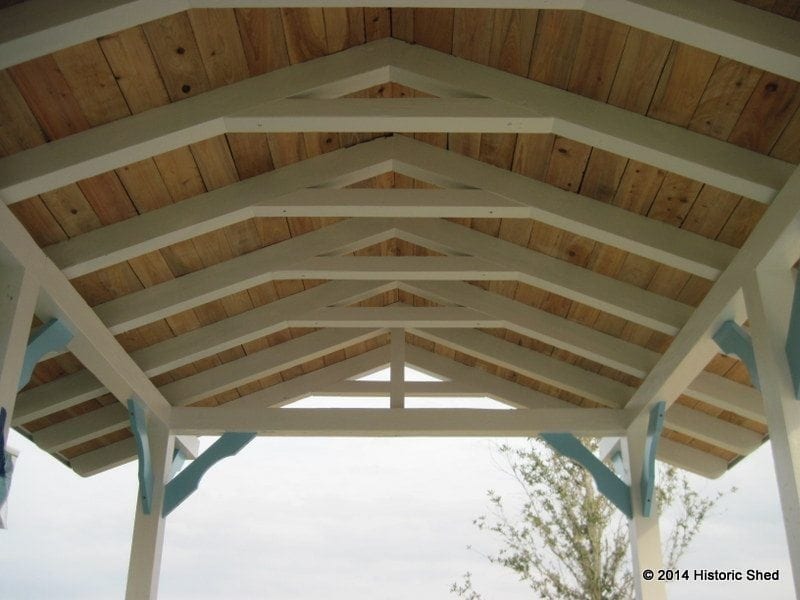
The 1x6 cypress roof sheathing was left exposed and unpainted to accentuate the 3x6 rafters.