Buildings
About
Historic Shed is an offshoot of Preservation Resource, Inc., a historic preservation consulting company. Under the PRI umbrella, we have worked on a variety of historic building projects, including the Tampa Interstate Study project in Ybor City. More recently, we began a project near our Historic Shed shop in Brooksville at the Chinsegut Hill Manor House.

The Chinsegut Hill Manor House is set atop one of the highest elevations in Florida.
Settled in the 1840s, the Chinsegut Hill Manor House property has links to many important eras in history including: the initial development of Florida during the pioneer years; the development of a Florida slave plantation and its transformation after the Civil War; the US labor movement including women’s and children’s labor regulations; women’s suffrage; early 1900 literature; the Russian Revolution; the Great Depression and the Civilian Conservation Corp; and the early years of University of South Florida development. Details on its development and history can be found at the Friends of Chinsegut Hill website.

Historic postcard showing Chinsegut Hill Manor House c. 1910 when owned by Raymond and Margaret Robins, prominent social activists. The house saw many guests during the Robins' ownership, including Helen Keller, Thomas Edison, and Jane Addams.
We began our involvement in the Manor House renovation when a locally formed non-profit, Friends of Chinsegut Hill, managed to convince the Hernando County Board of County Commissioners that the building could and should be saved for public use, and secured grants through the Florida Division of Historical Resources for the planning and stabilization of the building. Through the first grant, PRI was hired to prepare a Historic Structures Report, documenting the building's past development, current condition, and planning for its future.
Investigations of the house revealed some serious foundation issues. PRI, along with a local house moving company, Atlas, LLC, made the necessary foundation repairs. Then the Florida legislature secured $1.5 million in funding for the full rehabilitation of the house. PRI was brought on board as the building contractor.

Chinsegut Hill during foundation repair. The heavy timber framing made supporting the walls difficult during sill replacement.
To kick off the project, we constructed a small shed to hold the project permits and store small tools. The 3'x3' shed was placed near a family cemetery on the property and has architectural elements that complement the main house.

The shed has a wide overhang and wood shingles.
The renovation work at the house will take many months. Current work is focusing on the building exterior, repairing siding and windows, replacing columns and rebuilding the two story porch where needed. Interior repairs will include lots of plaster work and bringing the existing interior trim back to life.

Beautiful camillas in bloom at the house during renovations.
Two small historic cabins are located near the manor house. Both date from the 1930s when a CCC camp was established on the extensive property. The cabins will hopefully be brought back to life once the main house renovation is complete.

A CCC era wash house remains on the Chinsegut Hill property

CCC era cabin on the Chinsegut Hill property.
I've been quite remiss about posting updates on Historic Shed projects of late, but will try to make up for it over the next couple of weeks. Last week we completed this pleasing hipped roof shed in St. Petersburg and I just love how it sits in the garden, replacing the corner of the stockade fence. The shed takes some elements from the main house such as the low-sloped hipped roof and metal roof, as well as the pleasing butter-cream yellow paint. The 10'x14' shed is our standard hipped roof shed with beadboard and batten doors modified with two added windows, skylights, and a solar exhaust fan.

Hipped Shed by Historic Shed with double doors, heavy duty hinges and hipped 5-V crimp metal roof. The owner provided the keypad lock for the doors. A concrete ramp allows easy access into the shed.
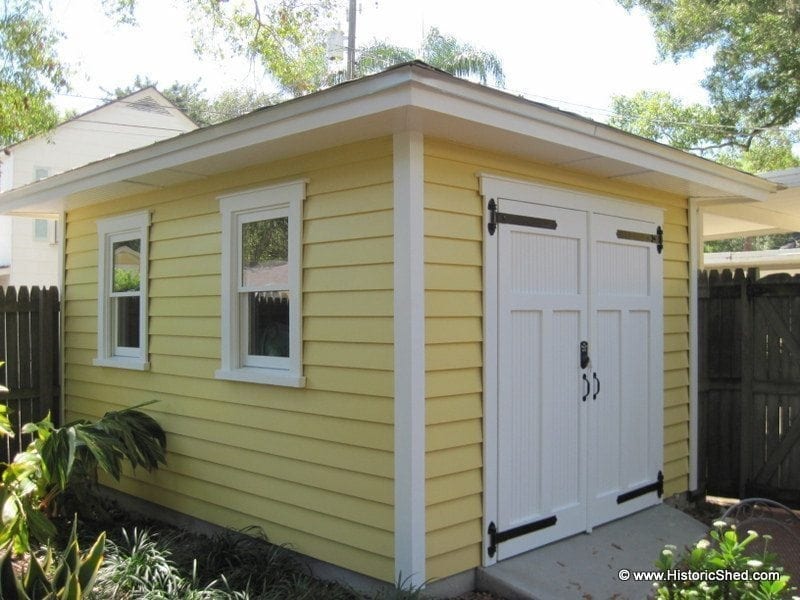
The 10'x14' shed has two wood double-hung windows on the garden side. All siding and trim on the shed is cypress and treated with borate preservatives to make it rot and termite resistant.

The shed from the rear. The existing fence was removed for the shed installation. The solar exhaust fan can be seen on the rear of the shed roof.
When a local artist called Historic Shed for her new art studio, she knew exactly what she wanted. She'd been saving our ad from a magazine for several years and had sketched up all her ideas in her notebook. We built her a 12' x 12' shed with paired French doors on three sides. A 4' roof extension on the front is supported by large brackets, providing shelter for her doors and a seating area. The shed has a metal roof and cypress siding.

The owner says she opens the doors on all three sides to get a nice breeze and lots of light.
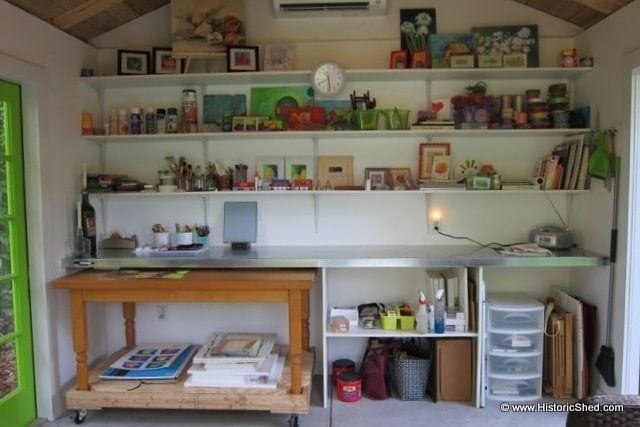
The owner installed shelves along the back wall (the only one with no doors or windows). A mini-split AC system is located at the peak of the wall, allowing lots of storage below. A sink was installed at the right end of the counter after these photos were taken.
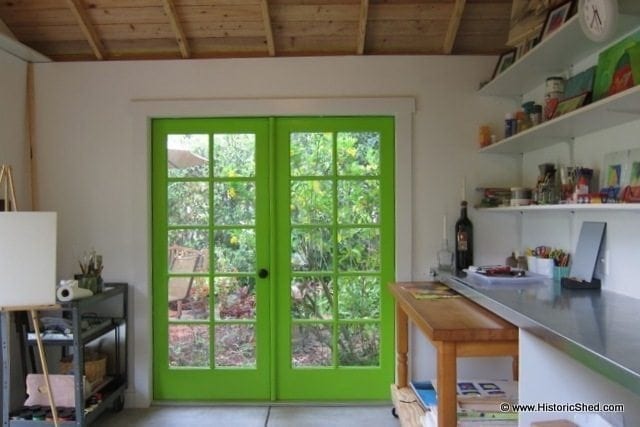
The interior was finished with drywall but the roof framing and sheathing were left exposed.

The three pairs of French doors allow ample light in the room.

The lovely landscaping provides a nice view from inside the shed.

A set of wheels make a mobile surface from her work table.
A flash back to construction below: the exterior shell took 3 days to put up. After the electrical and AC unit was installed, Historic Shed finished out the shed interior with drywall and cypress trim. The roof framing and sheathing was left exposed for and open look.

The concrete slab ready for the shed delivery.
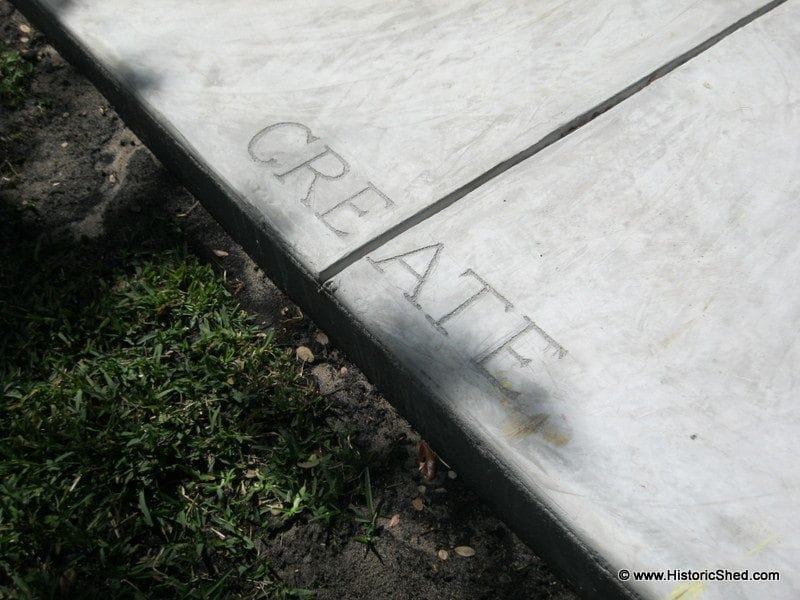
The owner had etched the slab entry porch as it was setting up to create a really special detail.
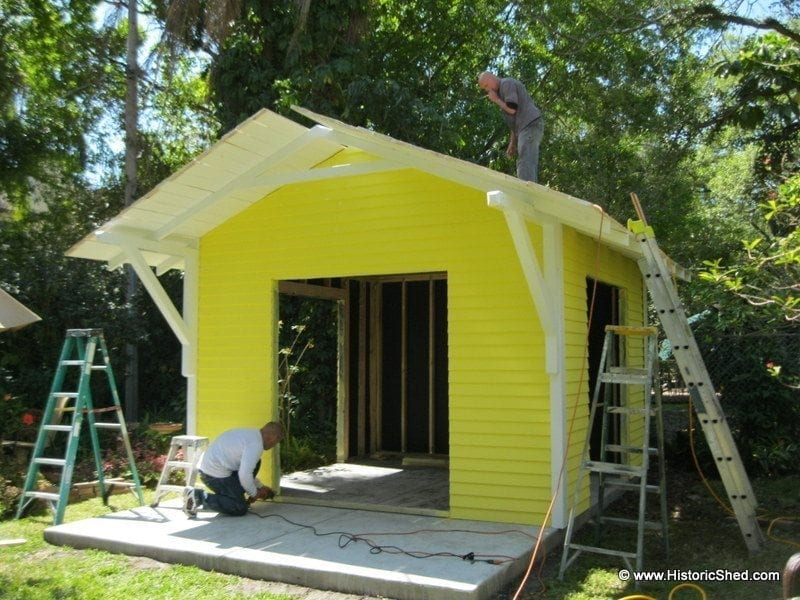
The shed starting to come together.
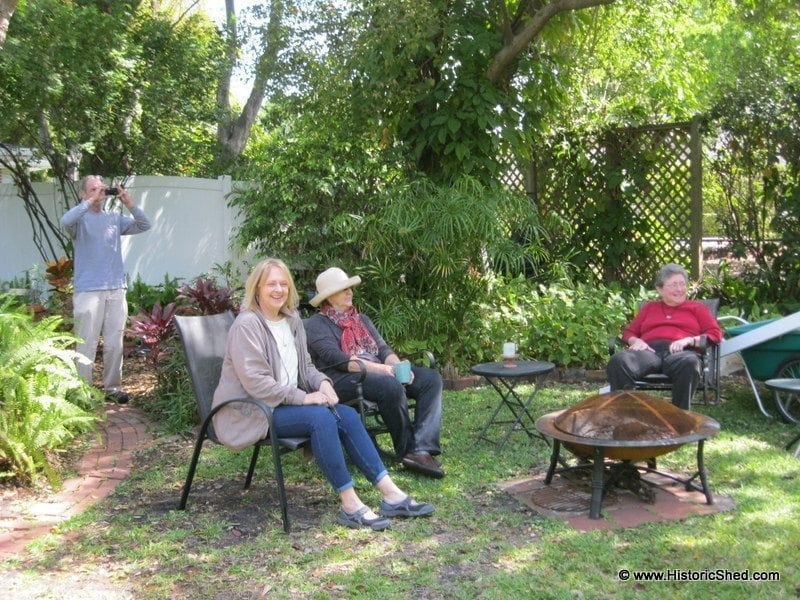
We had a crowd excited to see the shed go up.
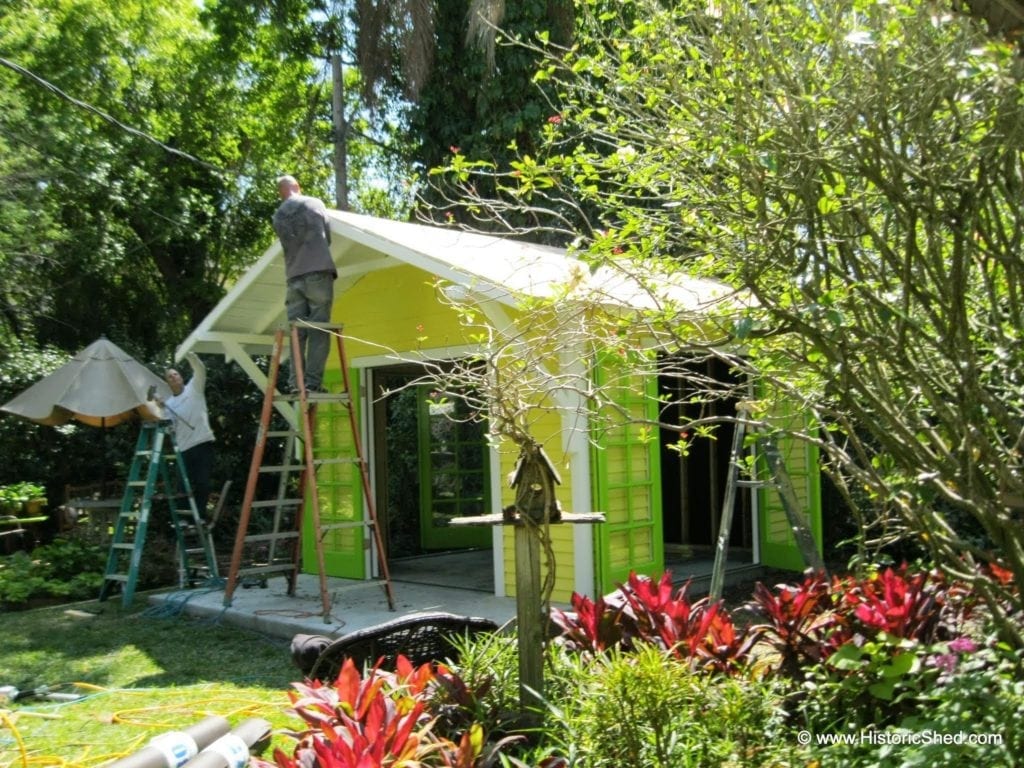

Isn't it cute?
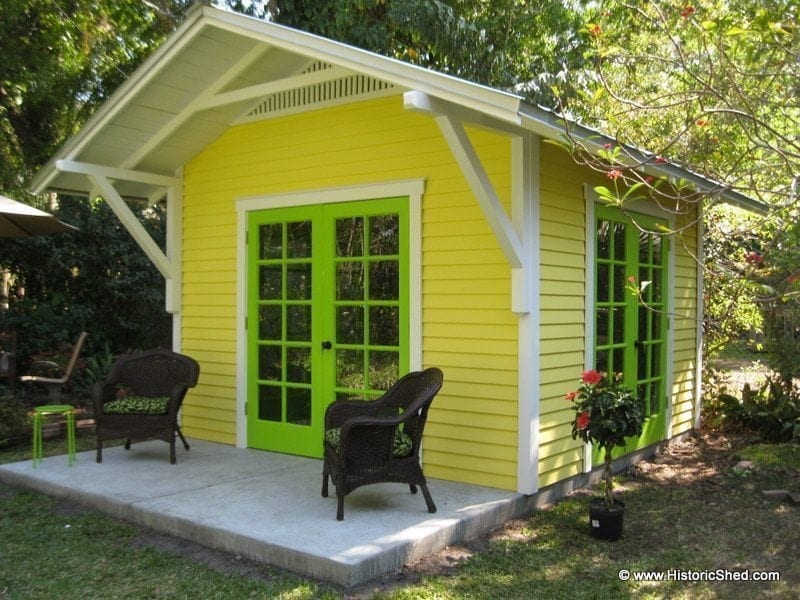
Ready for creativity.
The side yard is often where AC units, electrical meters, and garbage cans find refuge, but you can also use the side yard for covered storage, making it useful and attractive. For people with a wide side yard, you can put in a large storage unit like this 6'x12' shed, but even those with a narrow side yard can get a nice bit of storage that looks good.

A narrow storage shed against the house still allows ample passage. It also blocks views of the garbage cans and utilities.

This 3'x7' shed features a shed roof with exposed rafter tails, cypress siding and trim, and cypress beadboard doors with heavy duty hinges.

Wide paired doors on the shed allows easy access to the interior.
Historic Shed's most recent project was constructed in Tampa's historic Seminole Heights neighborhood to complement an interesting, and virtually unchanged Craftsman bungalow. The owners needed to replace a metal shed that had reached a state of extreme disrepair and wanted the new building to reflect the design of their home.

This Burgert Brothers photo shows the main house shortly after construction. The house looks very similar today, with the exception of the unusual roofing material that looks like an embossed roll roofing. Anyone know what it is?

The old shed had served the property for many years, but termites had eaten most of the framing, there was a dirt floor and a tree was growing through the side.

The shed, designed by Historic Shed, incorporated the low roof slope of the main house, outriggers, exposed rafter tails, siding and traditional trim.

The 14'x14' wood storage shed has a 4' deep porch with a wood deck, two wood windows, paired cypress bead board doors, and a 5-V Crimp metal roof.

The shed features paired cypress bead board doors with heavy duty hinges.

The 4' porch will provide shade for potting plants for the yard.

While we were working on the shed, we had the pleasure of working alongside guys from Redman Fence. This is the second time we've worked on a job at the same time as Redman. Very nice guys that do really nice work.
Click the images below to see a slideshow of the entire shed construction process.
[nggallery id=13]
Historic Shed was contacted by an artist in Ormond Beach, Florida to design and build a unique shed to be used as an art studio. The studio shed incorporates a salvaged wood door with sidelights, a dutch door and lots of windows. To top it off, it has a fun color scheme, perfect for the beach location.
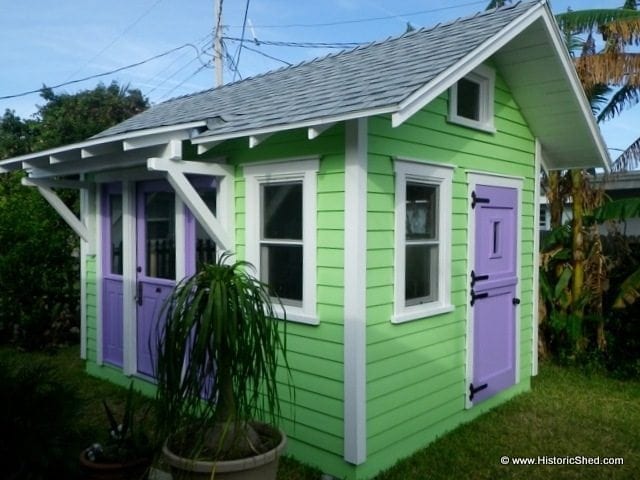
Artist's Studio Shed
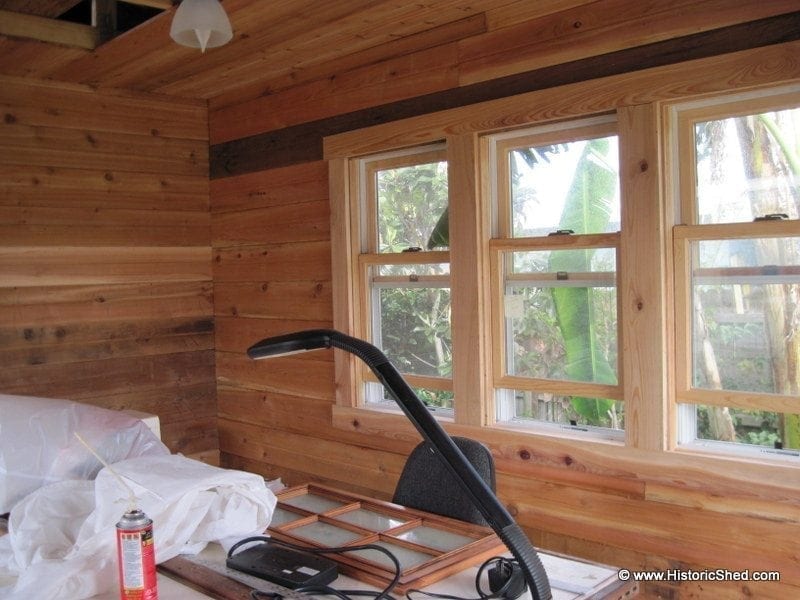
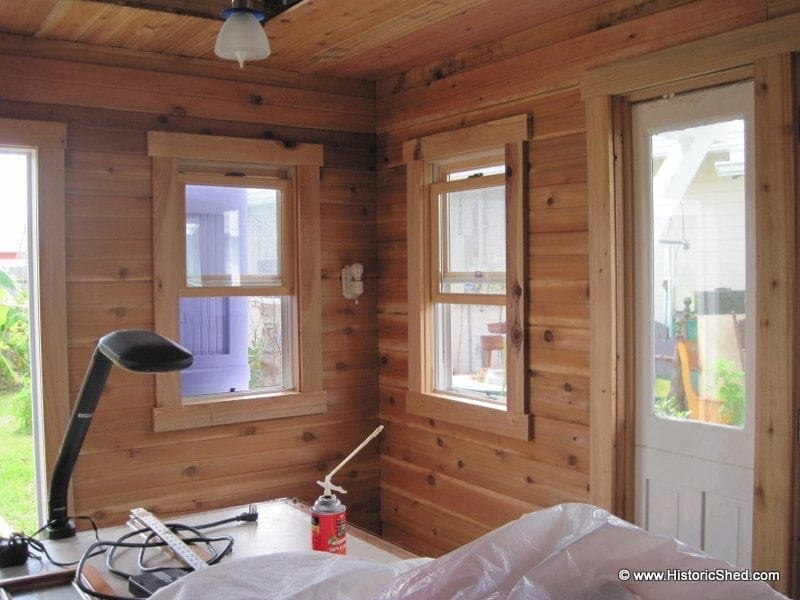
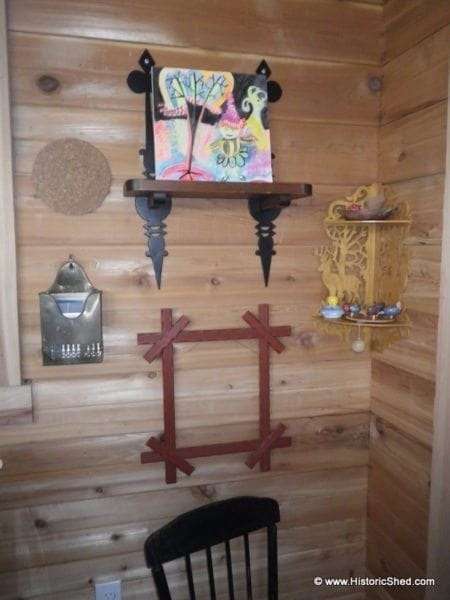
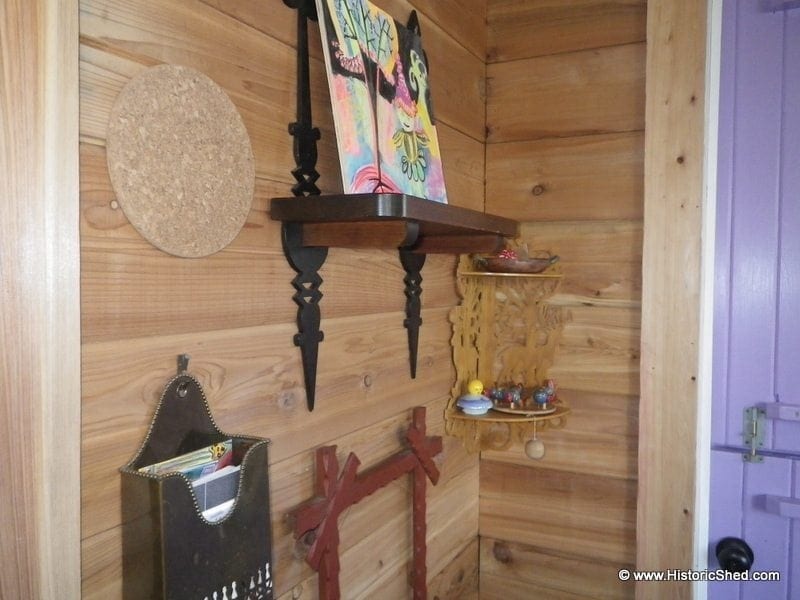



Plans for this shed are now available for sale at: https://historicshed.com/store-4/?model_number=HS001
Historic Shed was approached by a homeowner in Palm Harbor to design and build a custom shed to serve as both storage and a covered family bar seating area. The shed we designed and built is 12'x18' with a 4' covered porch area. The shed was divided by an interior wall into a 13' storage area and a 4' bar area to house snack and drink storage and a television. The storage area is accessed by a double set of carriage house style doors on the side. The bar area has a single door access on the side and two awning covered opening with a wide cypress counter-top. The awnings are opened using a pulley system. The project is delightfully accented by a tropical color scheme.

The bar seating area with the shutters open

The shed seen from the side showing the double access doors to the storage area

The right side of the Snack Shack showing the bar entry

Interior of the bar area with cypress counter-top and shutters closed. The interior is finished with bead board style plywood

Seating area
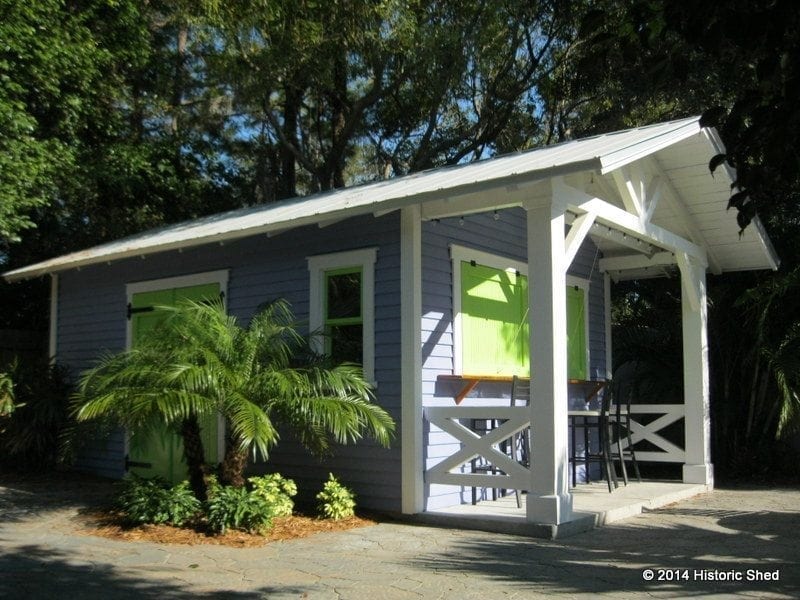
Landscaping installed
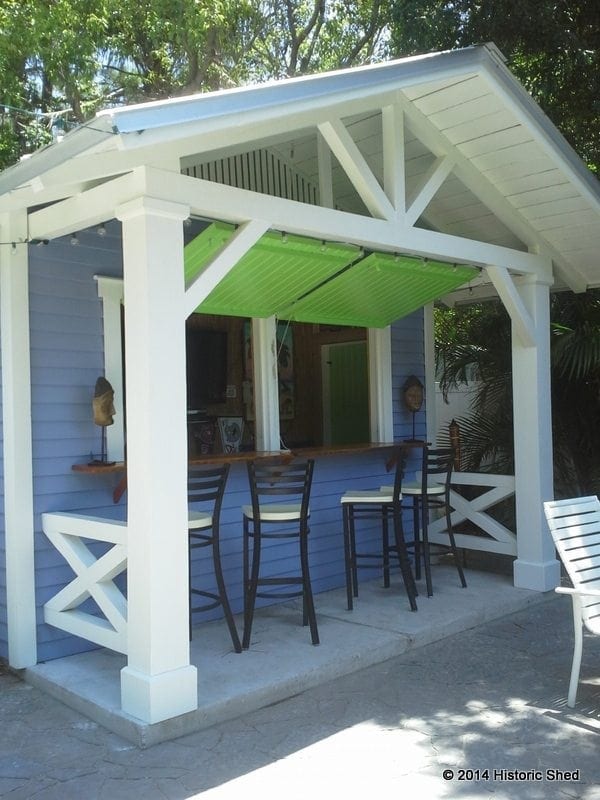
And decorated
See another version of the Snack Shack here: https://historicshed.com/craftsman-snack-shack/
Historic Shed recently completed the installation of a custom garden shed in the VM Ybor Community Garden. Funded by a community grant from Hillsborough County, the small shed was designed in the Ybor City architectural vernacular; the shed features a gable roof design, lap siding, metal roof and other architectural elements common in the area. Area residents will use the shed to store communal gardening tools to tend the sixteen individual plots to grow vegetables and herbs. The garden plots are available free to area residents to plant as they please.

At 3'x5'-8", this shed makes up for its size with character.

The grant requires that the community members participate in the grant project; residents will paint the shed and install the foundation tie downs.


A recent Historic Shed project was designed for the owner to use as a watercolor painting studio. At 10'x10', the shed did not require a building permit in the City of St. Petersburg.
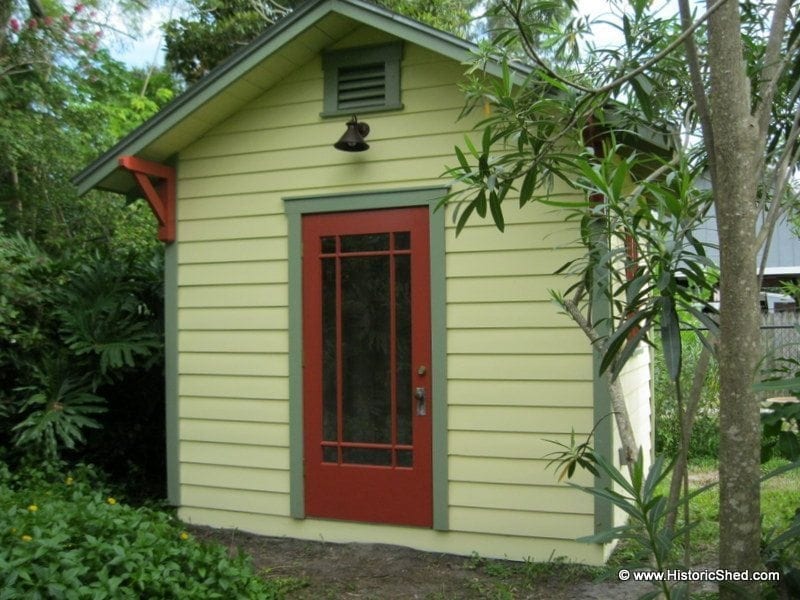
10'x10' gable shed with a finished interior for use as an artists studio.
The studio shed incorporates a door that the owner had saved from the main house many years before. Termites has done extensive damage to the bottom of the door, which we trimmed down and patched.

A salvaged mission style wood door makes a nice focal point on the shed facade.

Salvaged wood windows are located on both sides of the shed to capture cross-breezes.
The interior was finished out with drywall and a tiny wall AC unit will keep the studio comfortable in summer months.


 The shed complements a 1920s bungalow that the owners have lived in for over 30 years.
The shed complements a 1920s bungalow that the owners have lived in for over 30 years.
Not all sheds have to be freestanding in the backyard. Side yards can provide much needed storage areas and go from barely used to extremely useful with the proper shed set next to the side of a house. Sheds can range in size from large to small, depending on your storage needs and allowable space.

6'x12' Historic Shed garden shed set adjacent to the house, making use of the sideyard for storage.

The shed roof design allows the garden shed to be placed adjacent to the house.

The bead board doors provide an attractive detail on the shed, enhancing the yard.
Narrower yards may not be able to accommodate a shed quite this large, but you still can usually add some significant storage space. The Historic Shed Thin Storage Shed and Thin Gable Shed fit nicely in tight side yards while still allowing a walkable path. Historic Shed outbuildings and storage units can be customized for nearly any size space.

This narrow storage shed by Historic Shed can add much needed space along the side of a house, even on narrow lots.

This thin gable roof shed by Historic Shed can be placed in a side yard as well.
For more tight space storage ideas, see the small storage page on our website.
Historic Shed recently completed this 10'x14' custom garden shed to complement a 1920s residence in the Hyde Park historic neighborhood in Tampa. The storage shed features a gable roof with exposed rafter tails and eave brackets similar to the main house.

The 10'x14' shed replaced a non-historic shed that had fallen into disrepair. Most likely, the spot originally was the location of a one-car garage, not much larger than this new shed.

The shed is simple in design, but rich in details such as the gable end brackets, custom gable louvered vent and cypress bead board double doors.

A pair of 3-lite salvaged wood windows are located on the right side of the shed with cypress flower boxes supported by brackets for a finished look.
Most of our Historic Shed ™ garden shed installations are located behind historic homes on fairly small lots, but recently we did a project that was located on a roomy farm with a modern dome house. It was definitely different than a traditional bungalow and had lots more room.
The owner needed to replace a rusty metal shed that came with the property and liked the traditional nature of our designs. Historic Shed built an 8'x12' board and batten shed with a 3'-6" wide door and two salvaged wood windows and set it on the existing concrete slab. The site came with an added bonus that we've never had in any historic district: miniature donkeys! They were very cute and very curious, spending most of the day wandering in and out of the shed and hovering very closely behind Craig as he worked.

8'x12' Board and Batten Shed with Red Door

Miniature donkey wandering near the shed under construction

Donkey up close and personal

Pegboard garden tool hanger in the shed
If the colors of this shed look familiar, it's because they are the same as the ones we used for a two-car garage project recently. Every shed is custom painted, typically to match the existing home, but in this case the owner liked the colors of the garage, making it easy for us to pull the garage records and paint away.
We have a lot of people in love with our shed designs, but because we use high-end materials, they don't always fit into everyone's budget. So, we've spent some serious time discussing how we can create a more economical design without compromising the charm, detailing and longevity of our product. A shed with faux board and batten siding was one of our design solutions, using pressure treated plywood to simulate the board siding and then applying cypress battens for a finished look. This would reduce both material and labor costs, but when detailed properly, still looks appropriate behind historic homes.
 Board and batten is a traditional historic siding that originated in Norway and Sweden. It was popularized in the United States by Andrew Jackson Downing in the mid 1800s in his picturesque residential designs. The siding was commonly used in Florida for outbuildings, including barns and garages, making it an appropriate material for use on sheds in historic districts. (See a Florida property built in the 1880s with board and batten outbuildings and the shed we built to complement it.)
Board and batten is a traditional historic siding that originated in Norway and Sweden. It was popularized in the United States by Andrew Jackson Downing in the mid 1800s in his picturesque residential designs. The siding was commonly used in Florida for outbuildings, including barns and garages, making it an appropriate material for use on sheds in historic districts. (See a Florida property built in the 1880s with board and batten outbuildings and the shed we built to complement it.)
We'd been discussing building a prototype of the board and batten economy shed for a while, but hadn't managed to find the time. Then we were contacted by a Clearwater couple who wanted an 8'x10' shed that complemented their 1920s bungalow with a stucco exterior. Since they did not need cypress lap siding to match their house, we suggested trying the board and batten shed. They jumped at the chance since the interior of their home features board and batten on their built-in cabinets and as their bath interior finish.

8'x10' Board and Batten Shed
We customized the shed to reflect elements from the main house; we installed a checkerboard gable vent, angle cut the rafter tails, and installed brackets that mimicked the ones on the main house. The end result created a very pleasing shed design that was less expensive to build, yet that maintained historic character and still uses durable materials. We are now pleased to offer the Historic Shed™ Board and Batten Shed line. We think you'll like it.

As attractive as it's useful
Historic Shed recently completed this custom 8'x12' hipped roof wood garden shed for an avid gardener in the historic Kenwood neighborhood in St. Petersburg, Florida. Located on a heavily treed lot with a 1940s Ranch home, the shed nestles between two palm trees and features a salvaged wood window, 15 light French door, metal roof, and bead board soffits.
Bungalows typically have great curb appeal, but when set amid entire neighborhoods of historic bungalows they are even better. The shed featured in this Bungalow Shed post is located in a great tree-lined, National Register-listed, Florida neighborhood with 325 contributing buildings, the majority of which are bungalow residences. Like many areas we get the pleasure of working in, the attractive neighborhood is very walkable, neighbors are friendly, and the dogs are spoiled.
| The shed under construction in our shop |
| The finished storage shed with jerkinhead roof, gable vent, outriggers, and siding to match the main house |
| Clipped eave detail |
| Carriage House style door detail |
Used for storage, the shed has a plywood interior for added strength and to allow shelves, hooks and other accessories to be easily hung on the walls.
| 1x6 roof sheathing over exposed trusses and plywood-covered walls |