We were approached by someone in the historic Duckpond neighborhood in Gainesville looking to add an accessory cottage in her back yard. After some design iterations, we ended up building a 16'x20' version of our Starlet cottage with elements that complemented her historic home. The design was approved by the Gainesville Preservation Board.

The cottage under construction in the Historic Shed shop

16'x20' Cottage Floor Plan
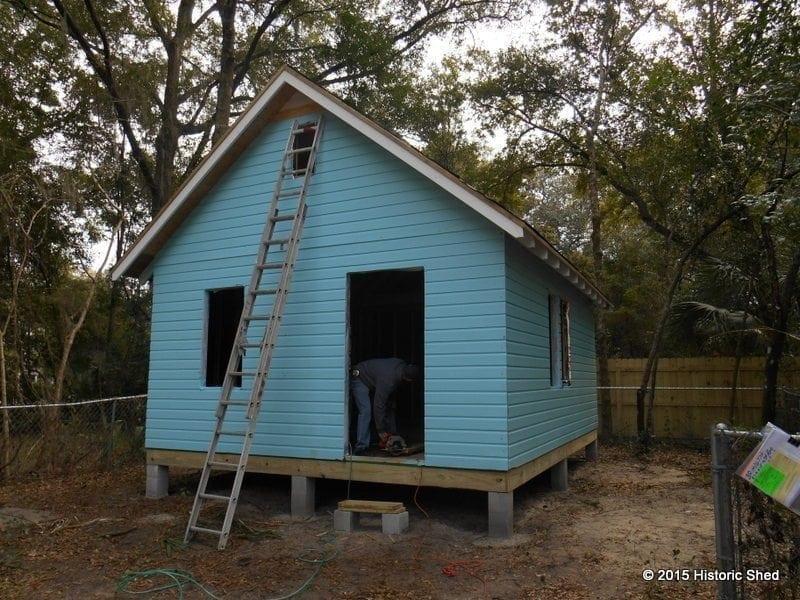
The cottage shell installed on a concrete block pier foundation
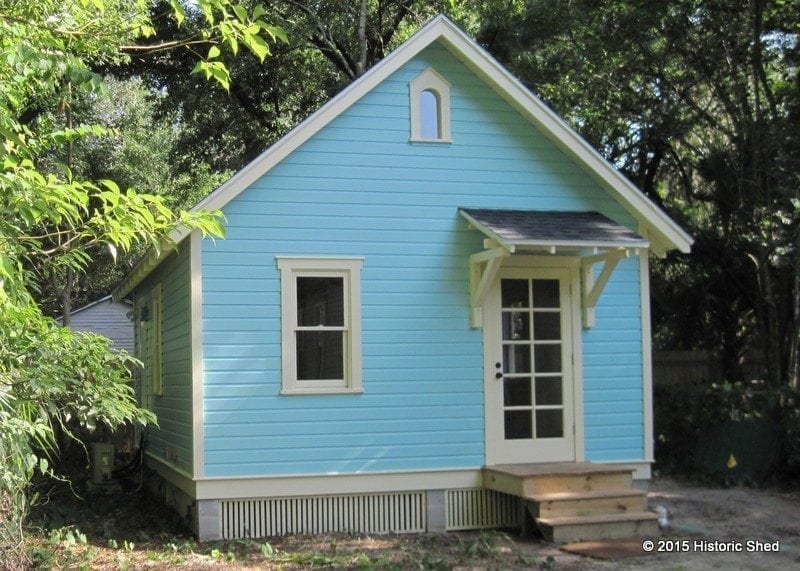
The cottage was set on concrete block piers with lattice panels
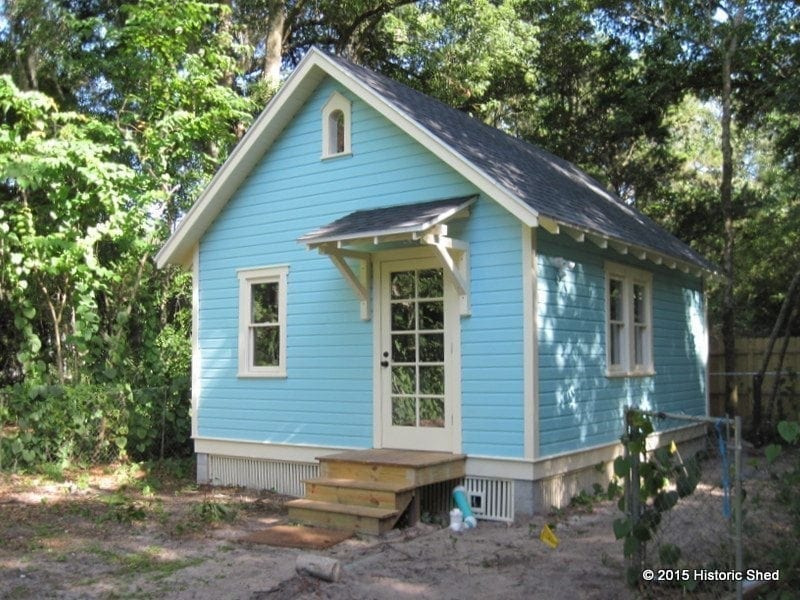
A French door and arched gable window add extra light into the space
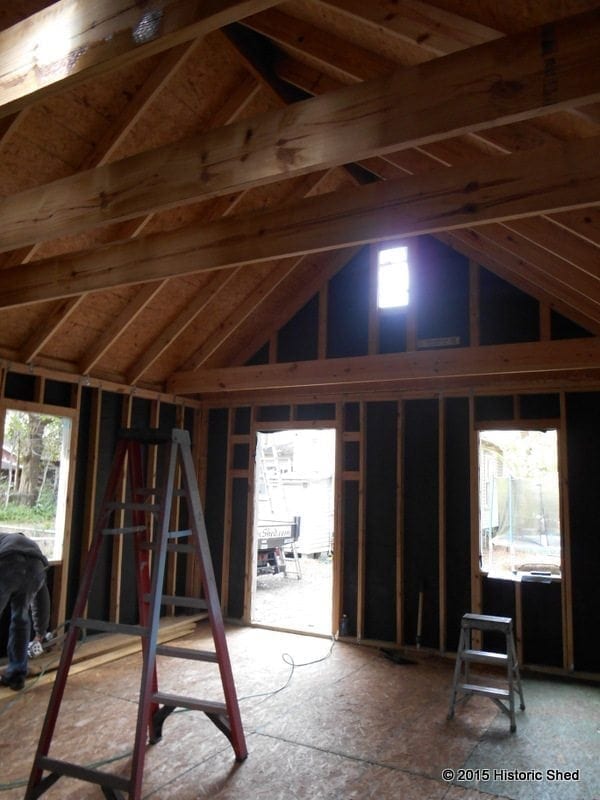
Interior framing

The cottage was insulated with batt insulation on the walls and spray foam on the ceiling and under the floor
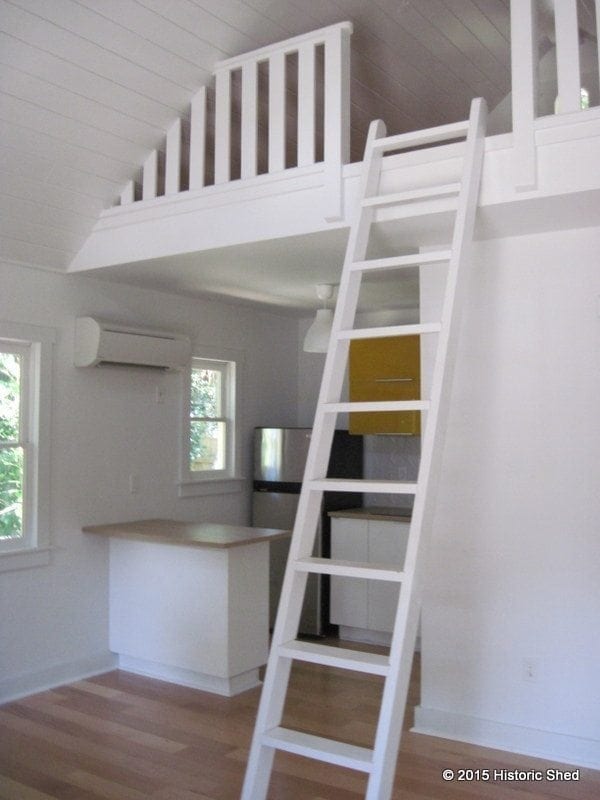
The steep roof allowed a storage loft to be placed over the kitchen and bath area
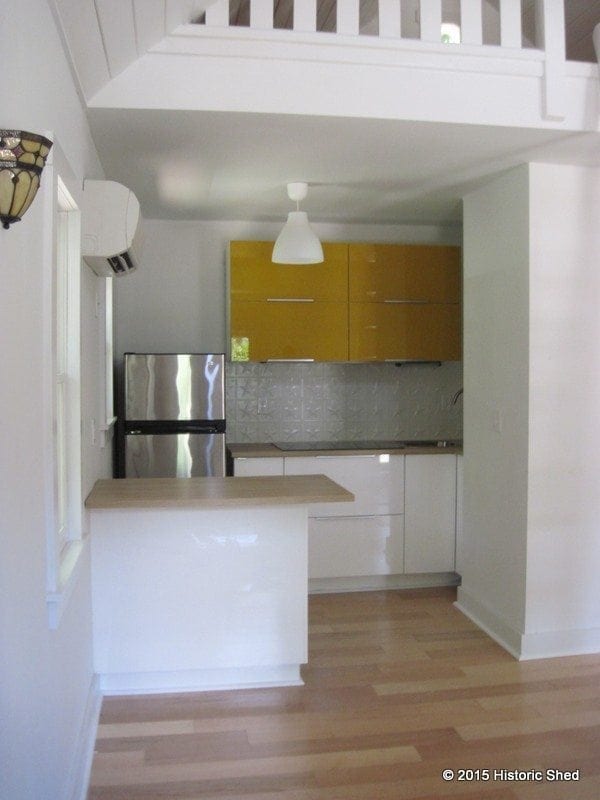
The customer chose Ikea cabinets for the kitchen
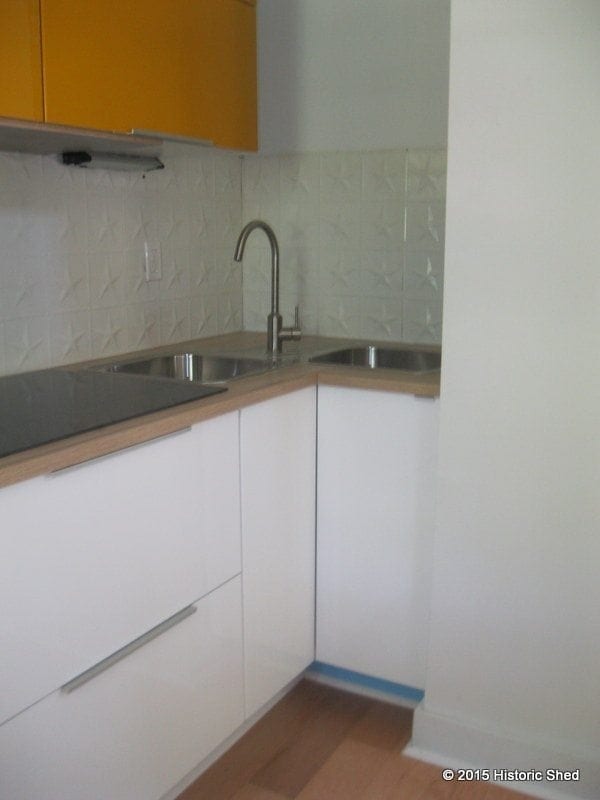
A small corner sink fit in behind the washer/dryer closet
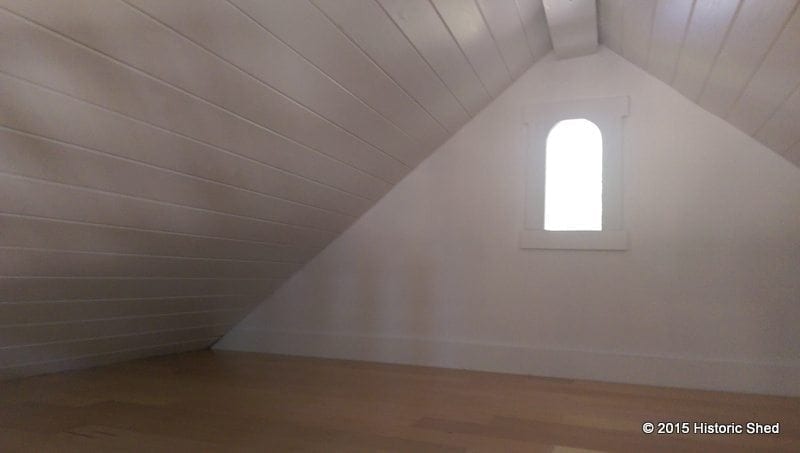
The loft is over 5' at the peak and gets light through the gable window
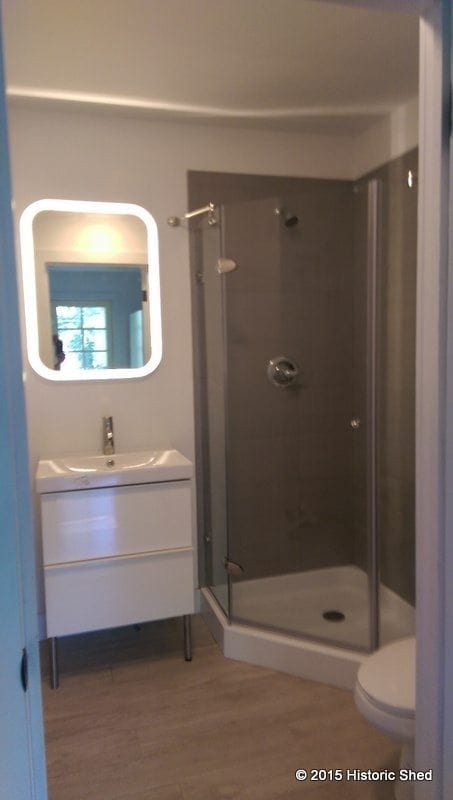
The 5'-6"x5'-6" bath has a shower, vanity and toilet, as well as a washer/dryer closet
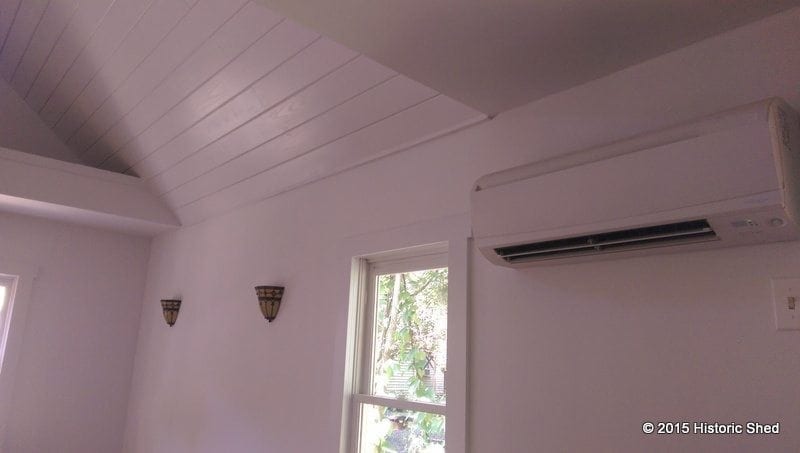
A mini split AC system provides heat and cooling

A 2' deep storage shelf was installed opposite the loft

A batten door leads to the bath

A gas tankless heater is located on the rear of the building