Historic Shed custom designed and built a new 20’x22’ two-car garage with a 6’x12’ shed workshop to complement a historic bungalow in the Old Northeast neighborhood in St. Petersburg, Florida recently. The garage design uses elements from the main residence such as the roof slope, gable end vent, roof brackets and window casings.
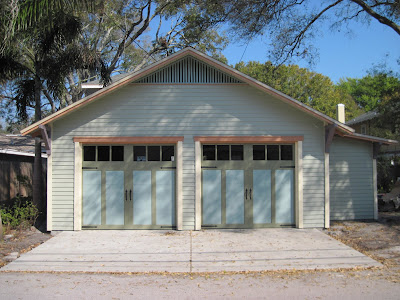 |
| View of the new garage on the alley side |
The new pre-fabricated garage is constructed of pressure treated and dense southern yellow pine framing, 1x6 cypress roof sheathing, cypress siding, a cypress beadboard human-scaled door, and incorporates salvaged wood windows with traditional surrounds. The interior is sheathed in ½” plywood for additional shear strength and the building meets or exceeds Florida Building Code wind load requirements. The only non-traditional item in the garage design is the use of modern overhead garage doors, overlaid to look like traditional carriage house doors.
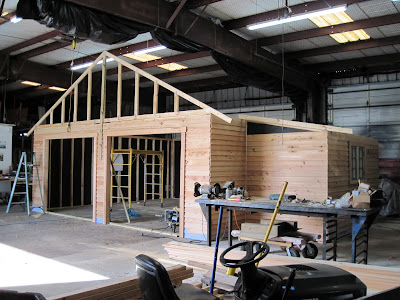 |
| The garage was completely assembled in the shop, then broken down into components for delivery |
 |
| Reassembling the pre-painted shed at the customer's property |
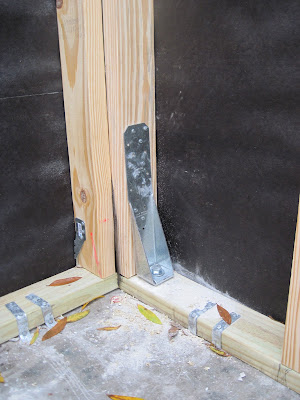 |
| Tie-downs and straps for wind load resistance |
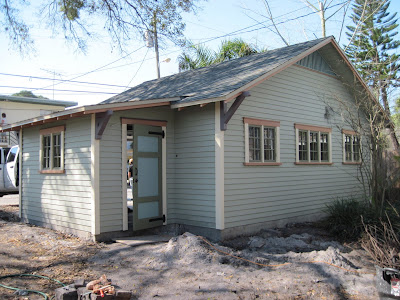 |
| The completed garage as seen from the house, ready for landscaping |
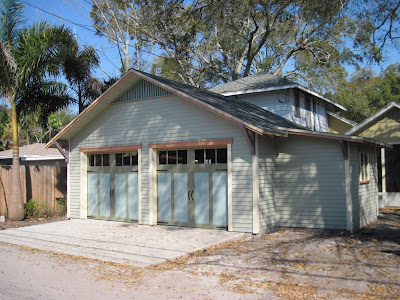 |
| The completed garage with workshop bump-out |
Outbuildings are a significant portion of the historic fabric of the historic Old Northeast neighborhood, adding a tangible layer to the history of the neighborhood’s development. Garages located on historic alleys tell the rising story of the automobile; early cottages reflect the use of live-in help; and storage sheds were often built for home business uses. This garage replaced a historic garage that had fallen into extreme disrepair and was awkwardly placed on the lot. The owners are very pleased with the new garage and workshop, with plans to add AC and a utility sink to the workshop to fully realize its potential.
I want to tell you again how very pleased we are with everything and how well the whole process worked. You are both great to work with and I hope we were okay for you. The garage is beautiful and I even had a note on my door the other night from someone saying "I want to see your garage! Call me...her phone # and name." - customer email
 |
| Human sized door leading to the workshop |
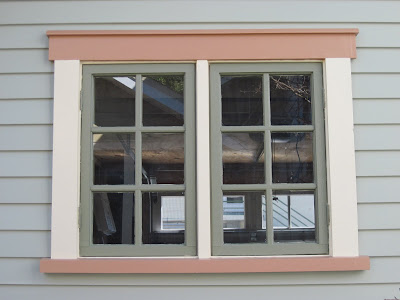 |
| Salvaged wood casement windows with traditional surrounds |
 |
| The roof is sheathed with 1x6 cypress |
 |
| Overhead garage doors faced to look like carriage house doors |