Buildings
About
Historic Shed's most recent project was constructed in Tampa's historic Seminole Heights neighborhood to complement an interesting, and virtually unchanged Craftsman bungalow. The owners needed to replace a metal shed that had reached a state of extreme disrepair and wanted the new building to reflect the design of their home.

This Burgert Brothers photo shows the main house shortly after construction. The house looks very similar today, with the exception of the unusual roofing material that looks like an embossed roll roofing. Anyone know what it is?

The old shed had served the property for many years, but termites had eaten most of the framing, there was a dirt floor and a tree was growing through the side.

The shed, designed by Historic Shed, incorporated the low roof slope of the main house, outriggers, exposed rafter tails, siding and traditional trim.

The 14'x14' wood storage shed has a 4' deep porch with a wood deck, two wood windows, paired cypress bead board doors, and a 5-V Crimp metal roof.

The shed features paired cypress bead board doors with heavy duty hinges.

The 4' porch will provide shade for potting plants for the yard.

While we were working on the shed, we had the pleasure of working alongside guys from Redman Fence. This is the second time we've worked on a job at the same time as Redman. Very nice guys that do really nice work.
Click the images below to see a slideshow of the entire shed construction process.
[nggallery id=13]
Historic Shed was contacted by an artist in Ormond Beach, Florida to design and build a unique shed to be used as an art studio. The studio shed incorporates a salvaged wood door with sidelights, a dutch door and lots of windows. To top it off, it has a fun color scheme, perfect for the beach location.
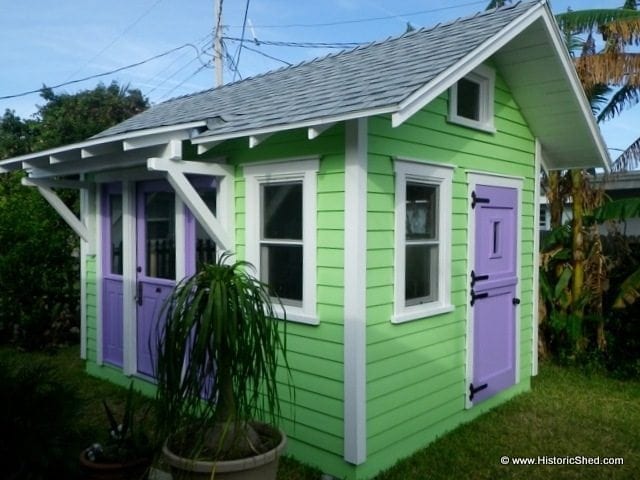
Artist's Studio Shed
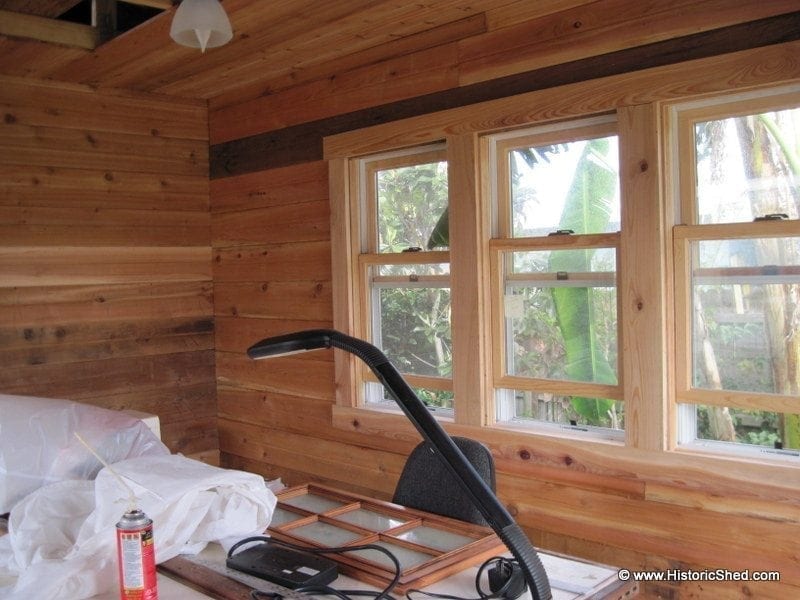
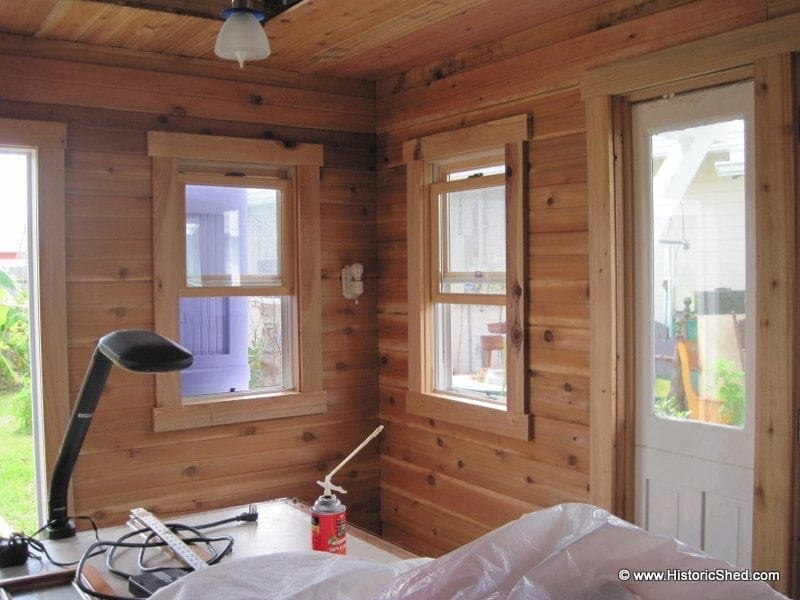
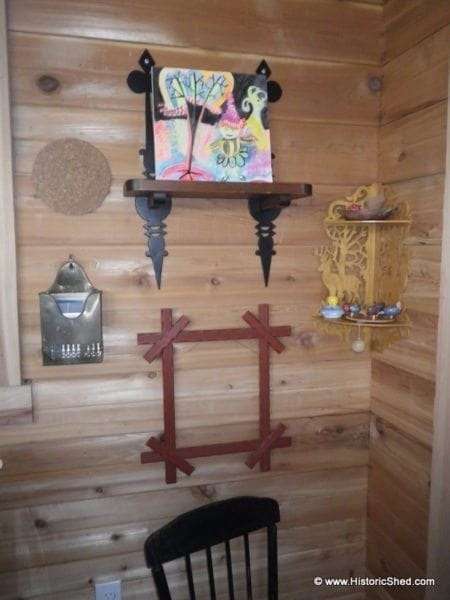
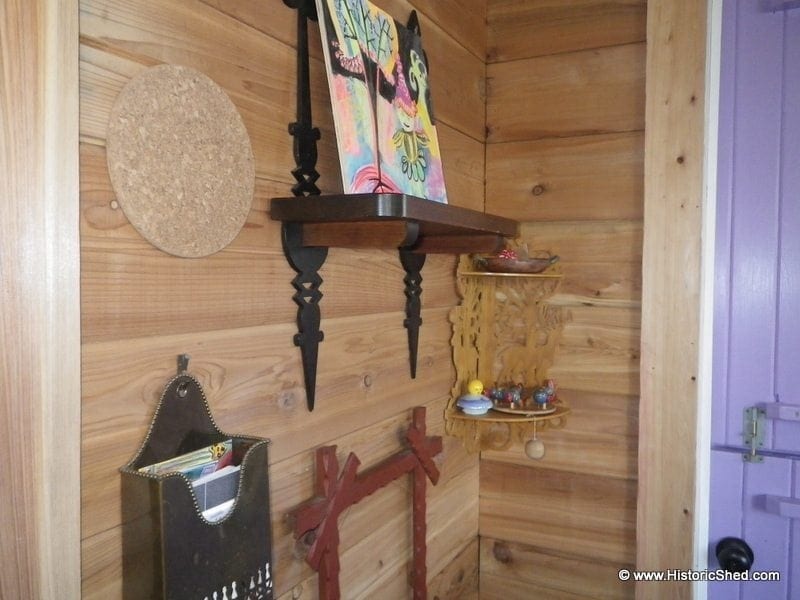



Historic Shed recently built a 12'x16' board and batten shed along the shore of lovely Lake Griffin in Fruitland Park, FL. The shed will serve as a bunkhouse for guests.
Plans for this shed are now available for sale at: https://historicshed.com/store-4/?model_number=HS001
Historic Shed was approached by a homeowner in Palm Harbor to design and build a custom shed to serve as both storage and a covered family bar seating area. The shed we designed and built is 12'x18' with a 4' covered porch area. The shed was divided by an interior wall into a 13' storage area and a 4' bar area to house snack and drink storage and a television. The storage area is accessed by a double set of carriage house style doors on the side. The bar area has a single door access on the side and two awning covered opening with a wide cypress counter-top. The awnings are opened using a pulley system. The project is delightfully accented by a tropical color scheme.

The bar seating area with the shutters open

The shed seen from the side showing the double access doors to the storage area

The right side of the Snack Shack showing the bar entry

Interior of the bar area with cypress counter-top and shutters closed. The interior is finished with bead board style plywood

Seating area
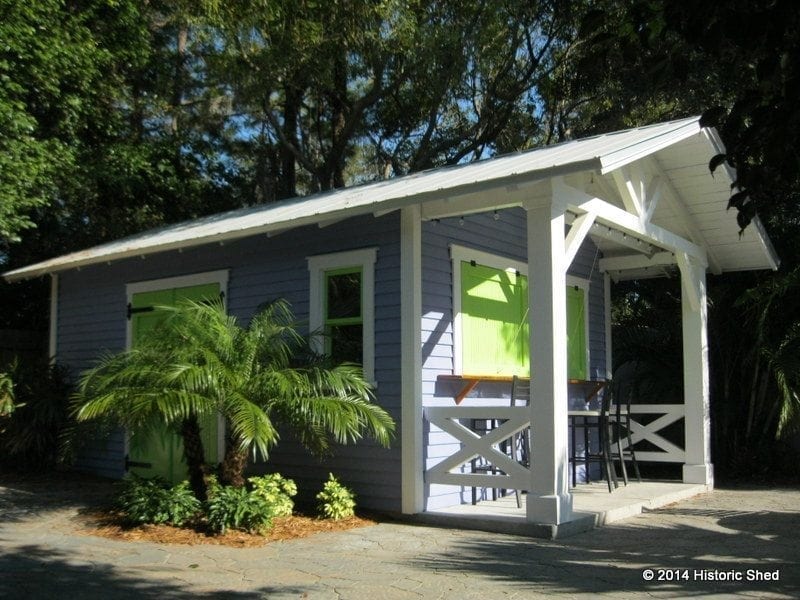
Landscaping installed
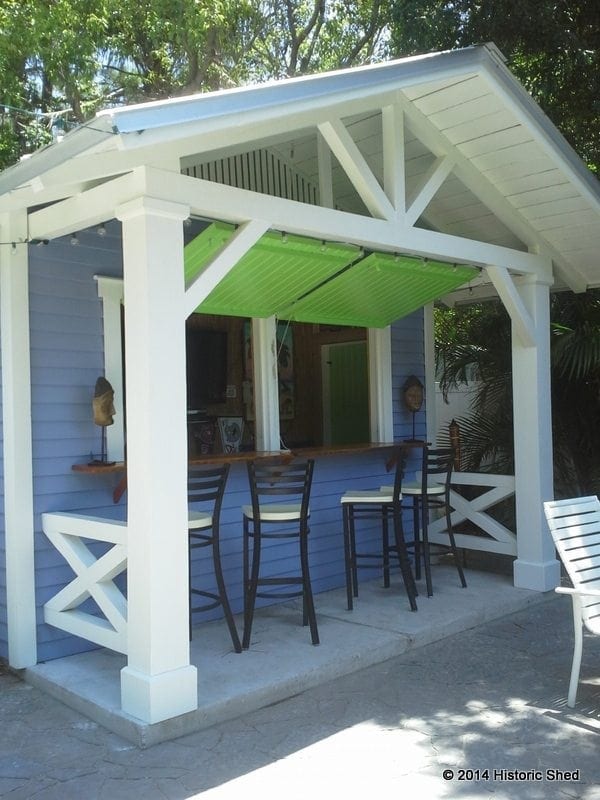
And decorated
See another version of the Snack Shack here: https://historicshed.com/craftsman-snack-shack/
Historic Shed recently completed the construction of this custom designed gable roof storage shed to complement a historic home in the Old Seminole Heights Neighborhood in Tampa, FL. The shed uses design elements from the main house such as roof slope, exposed rafter tails, eave brackets, metal 5-V crimp roof, and gable end vent to create a shed that blends seamlessly in the bungalow neighborhood. The new shed replaced a historic garage that had extensive termite damage. Since the new shed was under 150 sf, the project did not require a permit under Tampa's regulations, but did get approved by the local historic preservation office.

The new shed, designed and built by Historic Shed, uses cypress siding with the same exposure as on the main house. A salvaged wood window has the same configuration as original wood windows on the house.

The shed features paired cypress bead board carriage house style doors.
A recent Historic Shed project was designed for the owner to use as a watercolor painting studio. At 10'x10', the shed did not require a building permit in the City of St. Petersburg.
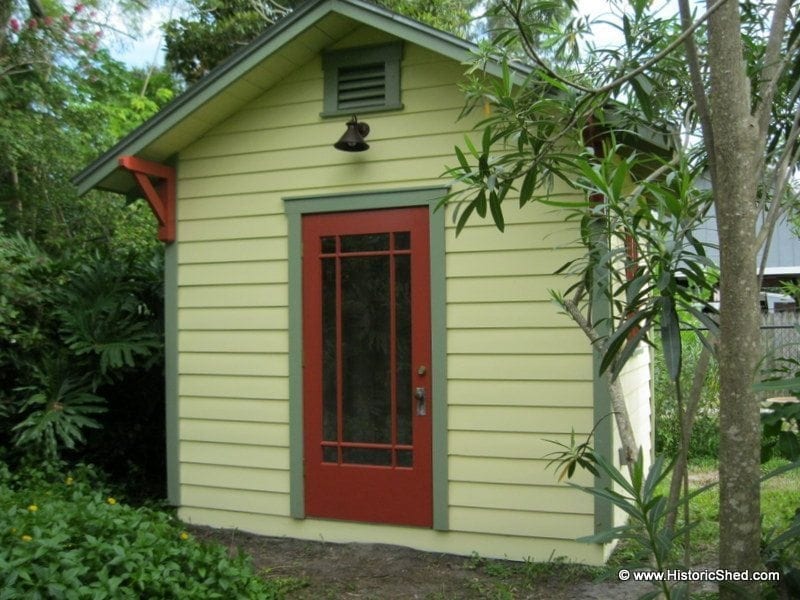
10'x10' gable shed with a finished interior for use as an artists studio.
The studio shed incorporates a door that the owner had saved from the main house many years before. Termites has done extensive damage to the bottom of the door, which we trimmed down and patched.

A salvaged mission style wood door makes a nice focal point on the shed facade.

Salvaged wood windows are located on both sides of the shed to capture cross-breezes.
The interior was finished out with drywall and a tiny wall AC unit will keep the studio comfortable in summer months.


 The shed complements a 1920s bungalow that the owners have lived in for over 30 years.
The shed complements a 1920s bungalow that the owners have lived in for over 30 years.
Historic Shed recently completed this 10'x14' custom garden shed to complement a 1920s residence in the Hyde Park historic neighborhood in Tampa. The storage shed features a gable roof with exposed rafter tails and eave brackets similar to the main house.

The 10'x14' shed replaced a non-historic shed that had fallen into disrepair. Most likely, the spot originally was the location of a one-car garage, not much larger than this new shed.

The shed is simple in design, but rich in details such as the gable end brackets, custom gable louvered vent and cypress bead board double doors.

A pair of 3-lite salvaged wood windows are located on the right side of the shed with cypress flower boxes supported by brackets for a finished look.
Most of our Historic Shed ™ garden shed installations are located behind historic homes on fairly small lots, but recently we did a project that was located on a roomy farm with a modern dome house. It was definitely different than a traditional bungalow and had lots more room.
The owner needed to replace a rusty metal shed that came with the property and liked the traditional nature of our designs. Historic Shed built an 8'x12' board and batten shed with a 3'-6" wide door and two salvaged wood windows and set it on the existing concrete slab. The site came with an added bonus that we've never had in any historic district: miniature donkeys! They were very cute and very curious, spending most of the day wandering in and out of the shed and hovering very closely behind Craig as he worked.

8'x12' Board and Batten Shed with Red Door

Miniature donkey wandering near the shed under construction

Donkey up close and personal

Pegboard garden tool hanger in the shed
If the colors of this shed look familiar, it's because they are the same as the ones we used for a two-car garage project recently. Every shed is custom painted, typically to match the existing home, but in this case the owner liked the colors of the garage, making it easy for us to pull the garage records and paint away.
Historic homes have plenty of charm and character, but are often short on space. This is especially true when company arrives. Ybor City resident Judy Greer has found an affordable solution to that problem: she is installing a guest cottage behind her home. Designed and built by Historic Shed, a Brooksville-based outbuilding specialty company, the cottage complements her historic home and adds to the neighborhood character. The cottage has a bedroom and full bath, and is roughly the size of a typical hotel room.

Construction of a detached building was a less expensive alternative to building an addition to her home. Moreover, there was no construction inconvenience since all the work took place in her back yard, without disturbing her house. “My guests will be comfortable and I’ll keep my privacy,” say Ms. Greer. “It’s the perfect set-up. My neighbor is considering something similar for her mother-in law.”
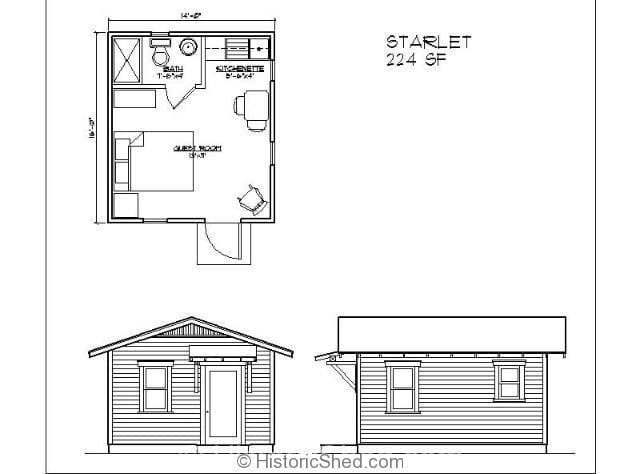
The Greer Cottage was an adaptation of the 224 sf Starlet Guest Cottage
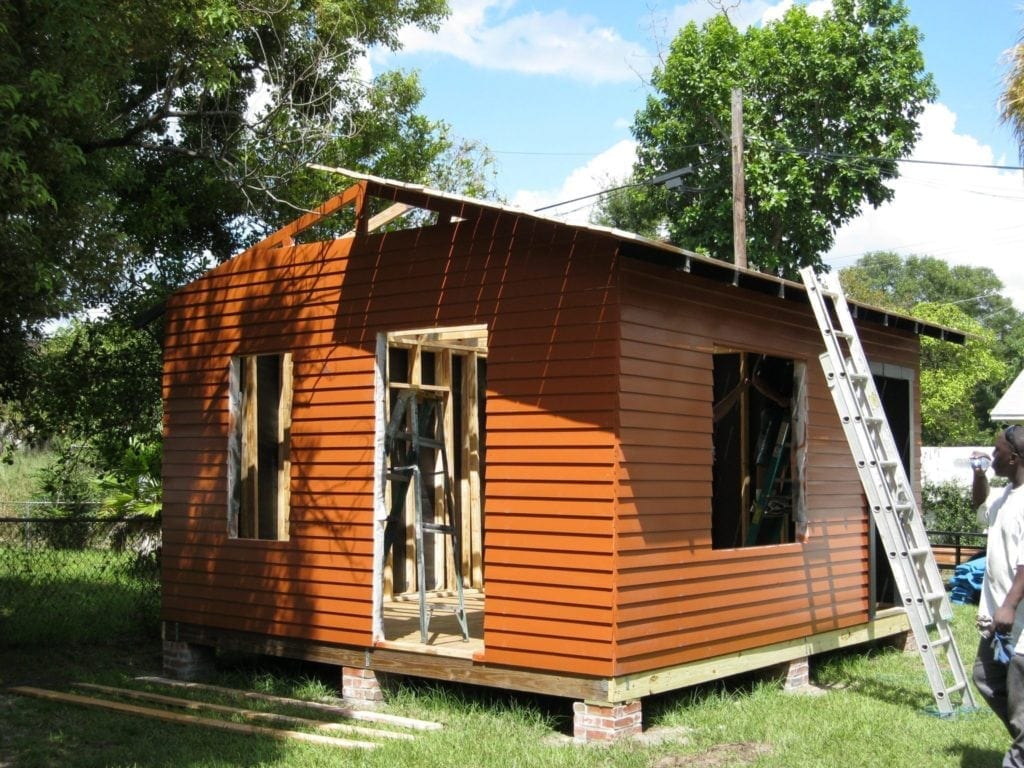
Cottage under construction
Historic Shed designs and builds outbuildings for historic homes, from simple garden sheds, to garages, to cottages like Ms. Greer’s. The custom designs incorporate architectural elements from existing historic homes and use traditional materials and detailing. Historic preservation consultant, Jo-Anne Peck and her contractor husband, Craig DeRoin began building Historic Shed outbuildings in 2008 to fill a void in the market for historic homeowners. “Many historic homeowners don’t want a stock metal or vinyl shed in their backyard, and in many cases they are actually prohibited by local historic district design guidelines,” says Ms. Peck. “We also get many calls from owners of newer homes who just want an attractive backyard building.”
Each Historic Shed outbuilding is constructed in a warehouse, broken back down into individual walls and roof for delivery, and then reassembled on site. Installation typically takes 2-3 days for garden sheds and two or more weeks for a more complex structure such as the cottage due to coordination with electrical and plumbing contractors. For more information, see the website at HistoricShed.com.

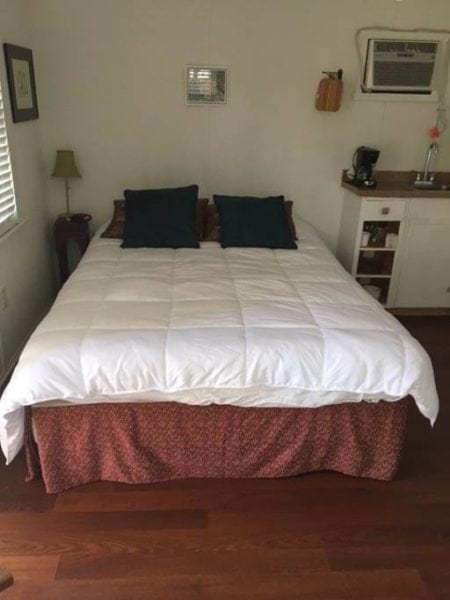

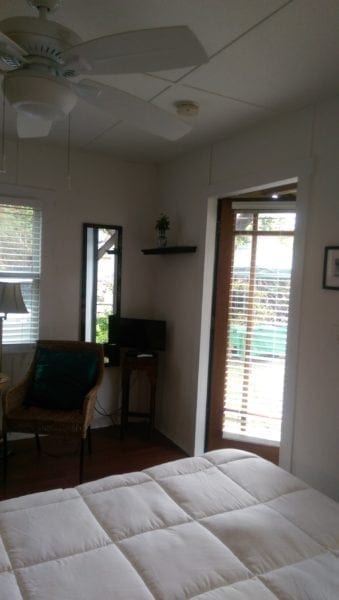
We have a lot of people in love with our shed designs, but because we use high-end materials, they don't always fit into everyone's budget. So, we've spent some serious time discussing how we can create a more economical design without compromising the charm, detailing and longevity of our product. A shed with faux board and batten siding was one of our design solutions, using pressure treated plywood to simulate the board siding and then applying cypress battens for a finished look. This would reduce both material and labor costs, but when detailed properly, still looks appropriate behind historic homes.
 Board and batten is a traditional historic siding that originated in Norway and Sweden. It was popularized in the United States by Andrew Jackson Downing in the mid 1800s in his picturesque residential designs. The siding was commonly used in Florida for outbuildings, including barns and garages, making it an appropriate material for use on sheds in historic districts. (See a Florida property built in the 1880s with board and batten outbuildings and the shed we built to complement it.)
Board and batten is a traditional historic siding that originated in Norway and Sweden. It was popularized in the United States by Andrew Jackson Downing in the mid 1800s in his picturesque residential designs. The siding was commonly used in Florida for outbuildings, including barns and garages, making it an appropriate material for use on sheds in historic districts. (See a Florida property built in the 1880s with board and batten outbuildings and the shed we built to complement it.)
We'd been discussing building a prototype of the board and batten economy shed for a while, but hadn't managed to find the time. Then we were contacted by a Clearwater couple who wanted an 8'x10' shed that complemented their 1920s bungalow with a stucco exterior. Since they did not need cypress lap siding to match their house, we suggested trying the board and batten shed. They jumped at the chance since the interior of their home features board and batten on their built-in cabinets and as their bath interior finish.

8'x10' Board and Batten Shed
We customized the shed to reflect elements from the main house; we installed a checkerboard gable vent, angle cut the rafter tails, and installed brackets that mimicked the ones on the main house. The end result created a very pleasing shed design that was less expensive to build, yet that maintained historic character and still uses durable materials. We are now pleased to offer the Historic Shed™ Board and Batten Shed line. We think you'll like it.

As attractive as it's useful
While every historic house that we design a shed for is unique, some places have an exceptional story that sets them apart from the rest. This is true of a property settled in the 1880s Florida wilderness where we installed a 12'x14' shed in November that will serve as archives storage. The site is listed on the National Register of Historic Places.
The house is located in what was founded as the the town of Limona in 1876 by Joseph Gillette Knapp, a retired judge from Wisconsin. Knapp actively promoted the area and soon convinced E. E. Pratt of the Illinois-based Elgin Watch Company to settle in Limona and to establish a retirement community for employees. Among the Illinois settlers was a talented watch maker, Charles Scott Moseley, his artist wife Julia Moseley, and their young children. Arriving in 1883, the Moseleys at first moved into a cabin that already existed on the lake-front property, but after a fire in 1885, they built the current house. Designed around a central porch to capture breezes on all sides, the house remains largely unaltered since initial construction. A well, bathhouse, shed and a two-story outbuilding constructed in the 1920s are also located on the site.
 |
| The main house |
 |
| A still-functioning well |
 |
| A storage shed with the bathhouse visible to the right |
 |
| The two-story carport/ studio |
The current owner, a direct descendant of Scott and Julia Moseley, has an extensive collection of letters written by Julia to her husband during his frequent business trips describing life in the Florida wilderness, along with photographs, artwork and other artifacts from early Florida life. The archives shed was designed to store these items in a climate controlled environment as well as provide a work space for visiting scholars. Historic Shed was hired to design and build the shed in a manner that would complement the existing historic site.
Built on tapered concrete piers to match the main house foundation, the shed incorporates cypress board and batten siding, exposed rafter tails, a custom dutch door and gable-end lattice details drawn from the various buildings on the property. Salvaged historic windows for the shed were provided by the owner and still have all their wavy glass panes. The windows are protected by batten shutters which can be fastened during storms to protect the fragile collection. The interior was finished with plywood walls, a pecky cypress ceiling, and cypress flooring. Cypress shelves and a desk constructed out of large cypress planks provided by the owner provide workspace for historians. The shed was insulated with open cell foam and a split mini system air conditioning system provides climate control. The paint scheme was used on the other historic outbuildings originally, using Julia Moseley's favorite colors.
| Wood shake roof |
| Cypress dutch door that mimics one on the main house |
| Batten shutters for storm protection and shading the interior from direct light |
| Salvaged historic wood windows |
| Desk constructed of cypress planks provided by the owner |
| Pecky cypress ceiling with shellac finish |
Bungalows typically have great curb appeal, but when set amid entire neighborhoods of historic bungalows they are even better. The shed featured in this Bungalow Shed post is located in a great tree-lined, National Register-listed, Florida neighborhood with 325 contributing buildings, the majority of which are bungalow residences. Like many areas we get the pleasure of working in, the attractive neighborhood is very walkable, neighbors are friendly, and the dogs are spoiled.
| The shed under construction in our shop |
| The finished storage shed with jerkinhead roof, gable vent, outriggers, and siding to match the main house |
| Clipped eave detail |
| Carriage House style door detail |
Used for storage, the shed has a plywood interior for added strength and to allow shelves, hooks and other accessories to be easily hung on the walls.
| 1x6 roof sheathing over exposed trusses and plywood-covered walls |
While definitions of what constitutes a bungalow home vary, the common ingredients generally include one to one-and-a-half stories, a full or nearly full-width front porch, and a low slope roof. Examples can exhibit a variety of architectural styles including Craftsman, Mission and vernacular. We have designed sheds to complement a variety of bungalow homes, most with Craftsman detailing such as eave brackets and exposed rafter tails.
| Bungalow "Before" |
| Bungalow "After"
New Breakfast Nook |
| Framing the home office Historic Shed on site |
| The home office shed nestled into the landscaping |
 |
| The shed is accessed via a bridge over a koi pond and has a reclaimed brick patio - not a bad commute! |