Buildings
About
Historic Shed recently was able to put its mark on our own Hernando County by building a new 8'x8' parking attendant shed for the Pine Island Beach Park. While Hernando County is located directly on the Gulf of Mexico, there are few public beaches, with Pine Island Park offering the only sandy Gulf beach. Therefore our little shack will be seen by many residents and visitors to Hernando County, particularly as Florida winter weather attracts northerners in the next couple of months. The island history is important in Hernando County history and some interesting background on the island and surrounding area can be read here in the Hernando Sun.
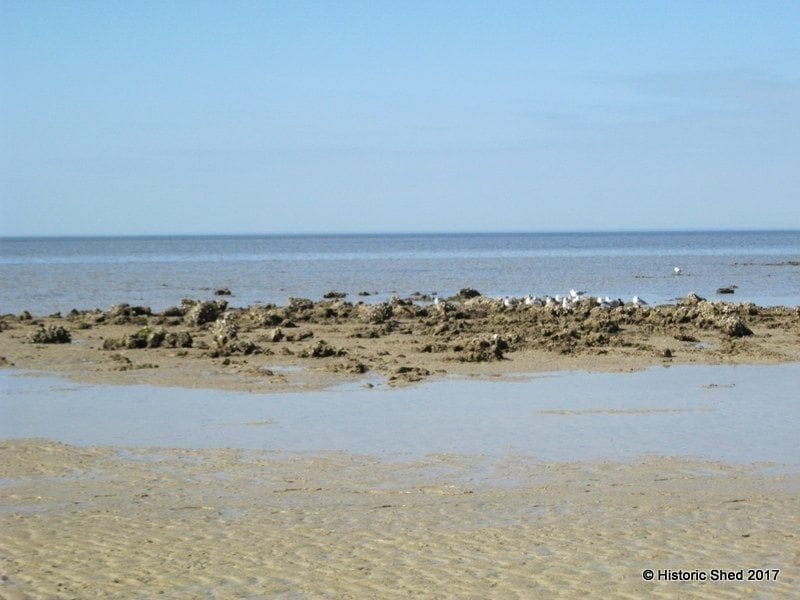
The Gulf is very shallow off Hernando County and while Pine Island is beautiful, it is more a wading beach than a swimming beach.

The birds really like the beach at Pine Island. I take a photo of the footprint patterns nearly every time I go there.

Here are some of the beach footprint makers: Black Skimmers
The small shed was placed on a concrete slab and the interior will be finished out by the county. The layout allows the parking attendant to take in the parking fee, while enjoying cool air from a ClimateRight 5000 BTU unit. The vibrant colors were chosen by County staff, who clearly had a really good time making their choices. The colors will compliment a new fence and playground equipment that are part of the overall park upgrades.
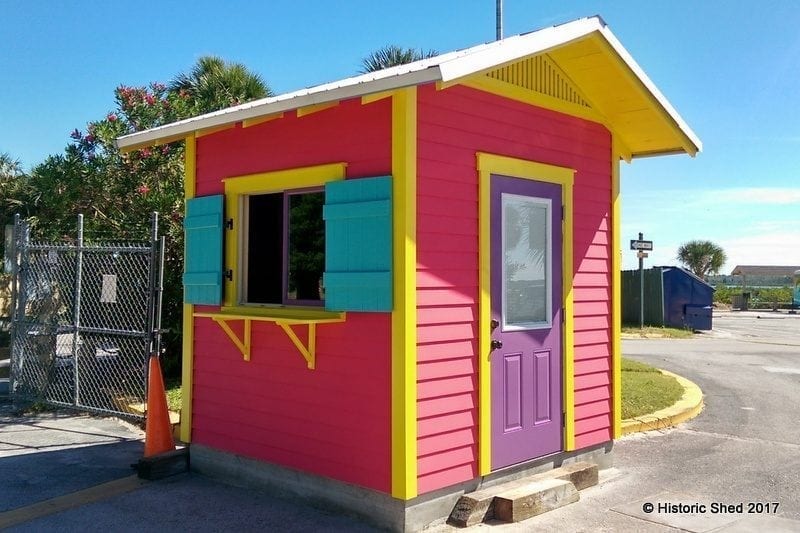
The shed's vibrant colors now greet all visitors to the park. The cypress shutters are operable and allow the windows to be secured after hours and during storms. Hooks hold them open so that breezes won't slam them shut.

Flood vents are located on two sides of the shed as it is located within a flood zone.
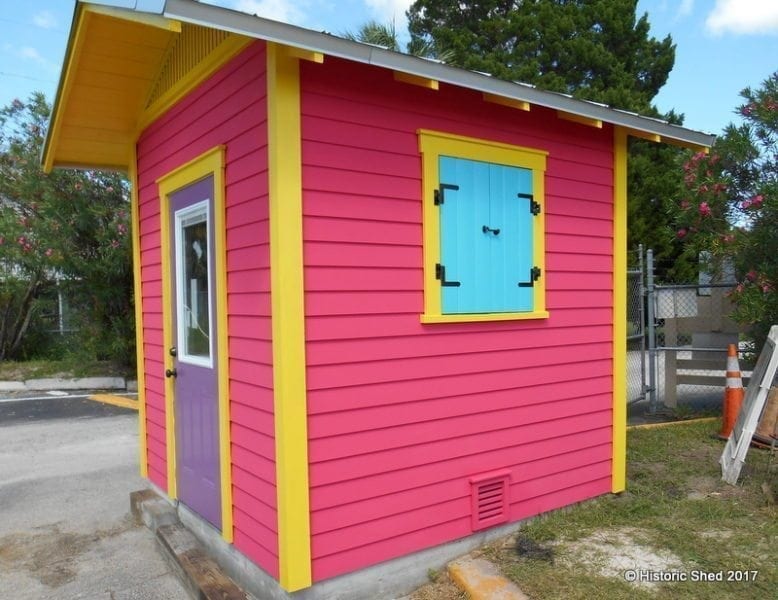
Shutters closed and latched. This is what shutters are designed to do.
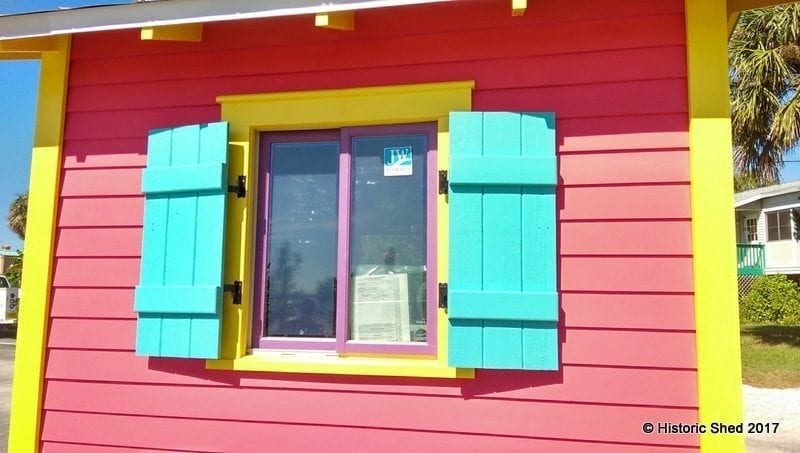
The batten shutters really make a nice accent on the shed, as well as being functional.
Some home details are just so lovely they just have to be replicated. For this 10'x12' shed that Historic Shed built in the historic Duckpond Neighborhood in Gainesville, Florida, the eave brackets and unique gable vents were replicated to create a one of a kind shed. The result is a main house and shed that harmonize very well. The shed design was reviewed and approved by the local historic preservation office.
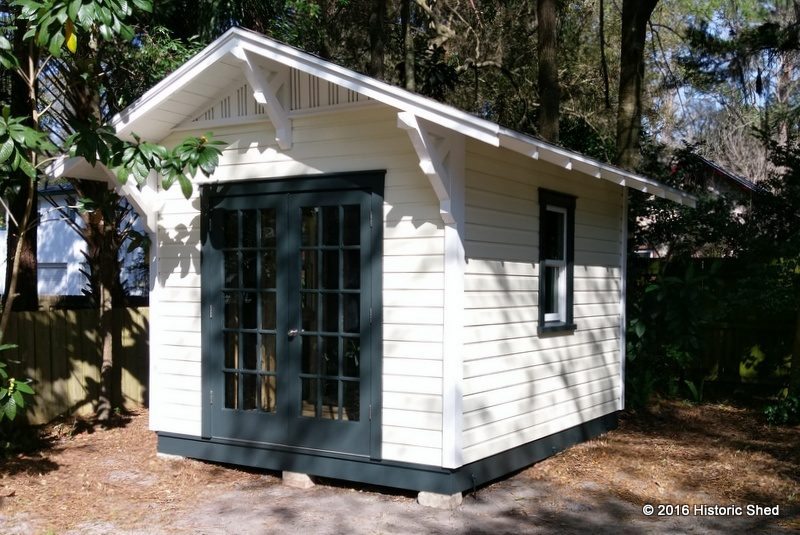
10'x12' custom shed with French doors and interesting eave brackets
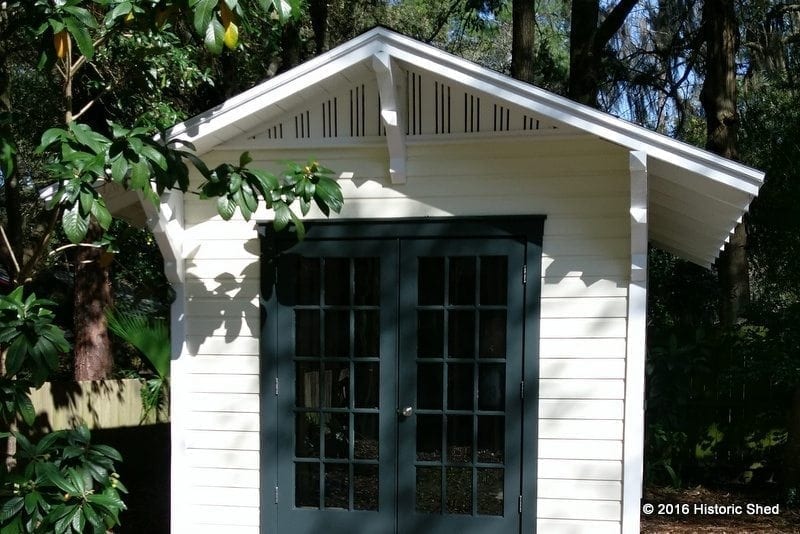
Shed vent detail complements the main house
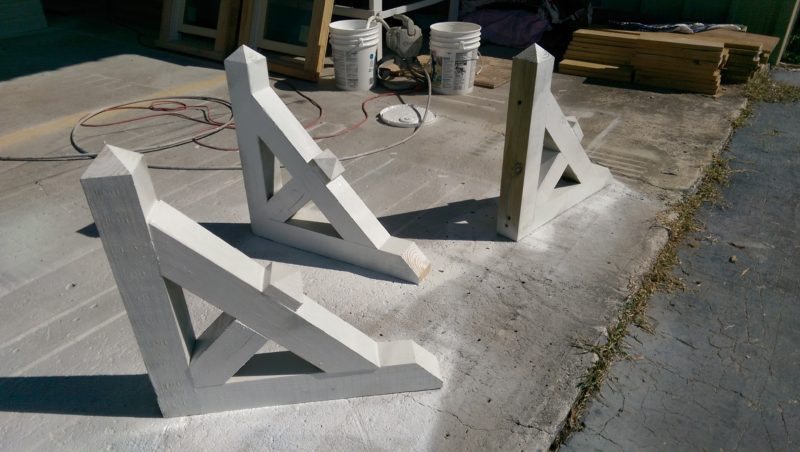
Craftsman eave brackets being prepped for for a Historic Shed storage shed

Historic Shed installation
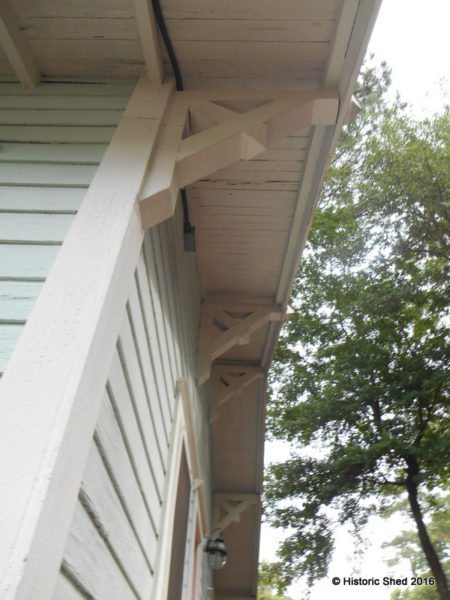
The original Craftsman bracket detail on the historic Duckpond house
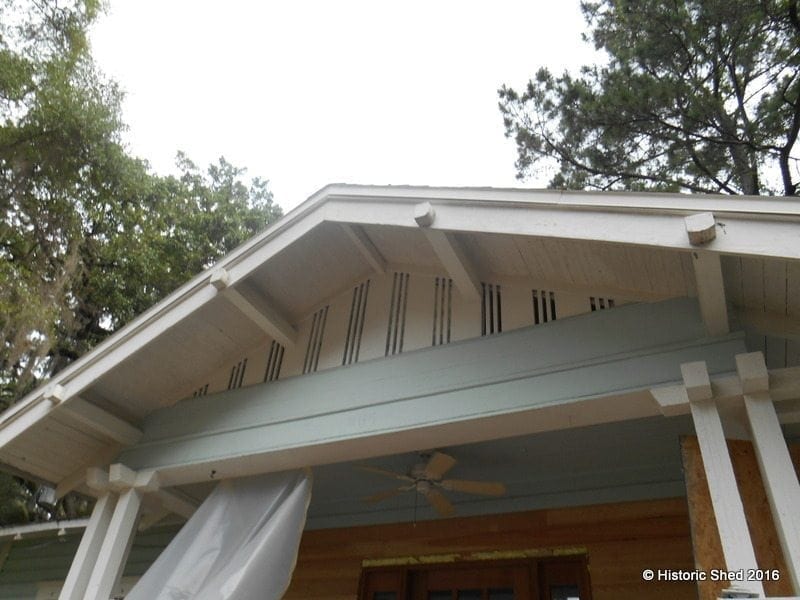
The existing gable vent on the historic home - note the different outrigger detail on this side of the house
Every time we are approached by an artist in need of a studio, we end up with a unique shed design that is worthy of showing off. In this case, a local artist in Citrus County requested a fairly large 14'x16' shed with lots of windows. The design has great balance, is filled with light and looks lovely with a great set of accent French doors. It will serve as a great "She Shed" for the owner.
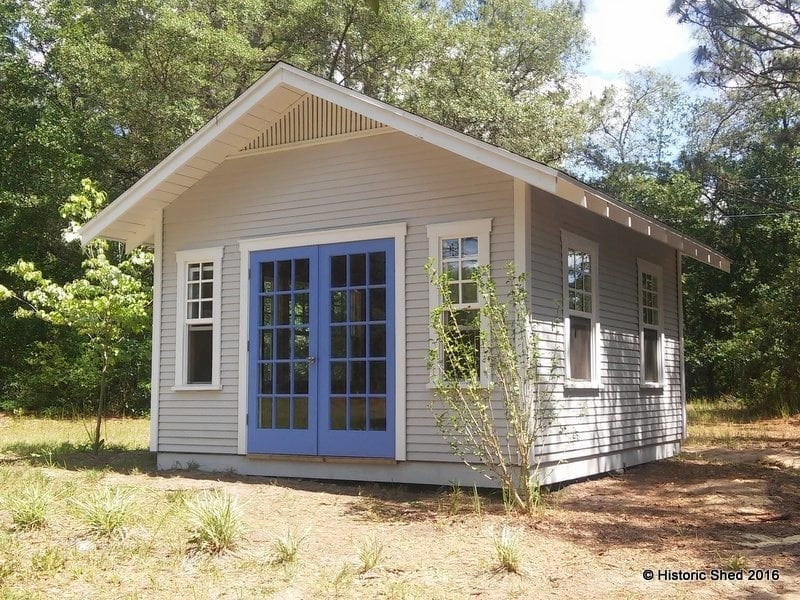
This clasic shed is accented nicely with a fun colored set of French doors.
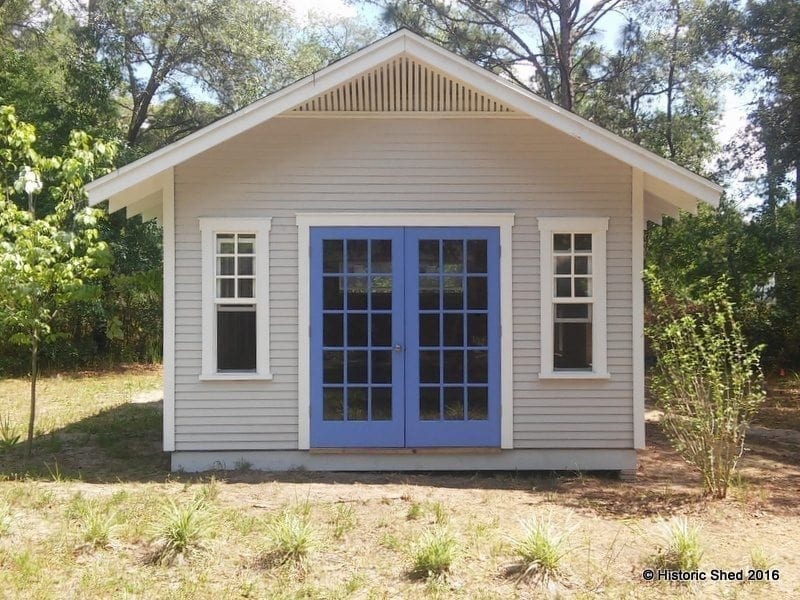
The front elevation has nice symmetry.
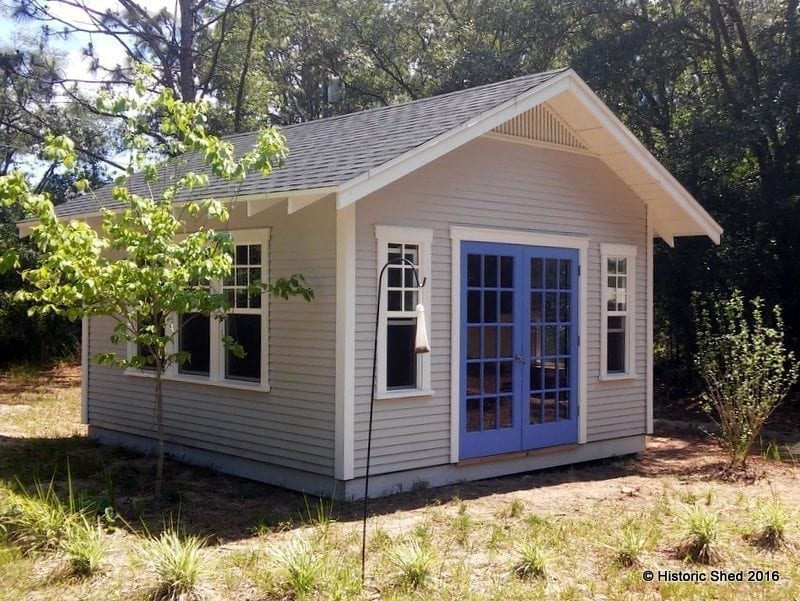
The shed has a nice bank of three windows on the left side.
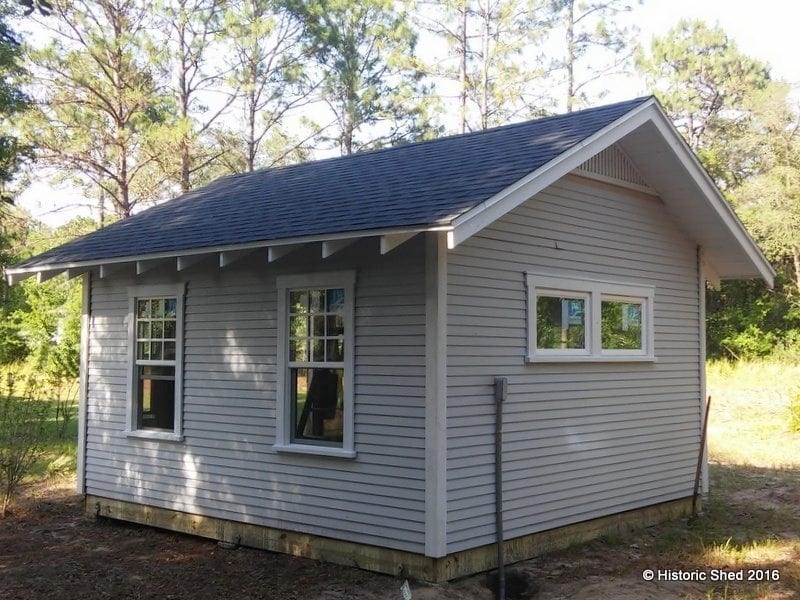
The rear of the shed has two operable transom windows, allowing light, but also wall space inside.

Retractable screen doors were installed behind the French doors to give protection from bugs but not taking up interior floor space.
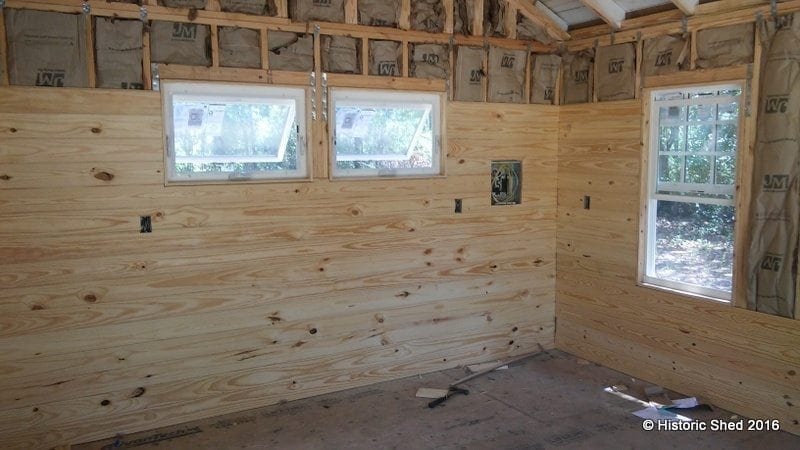
The interior walls were insulated and tongue and groove pine installed.
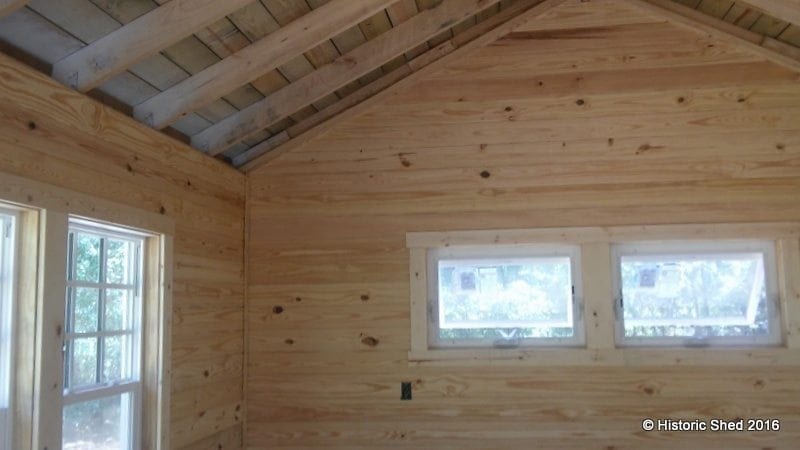
The finished interior has exposed roof framing with board sheathing and pine T & G walls with simple trim.
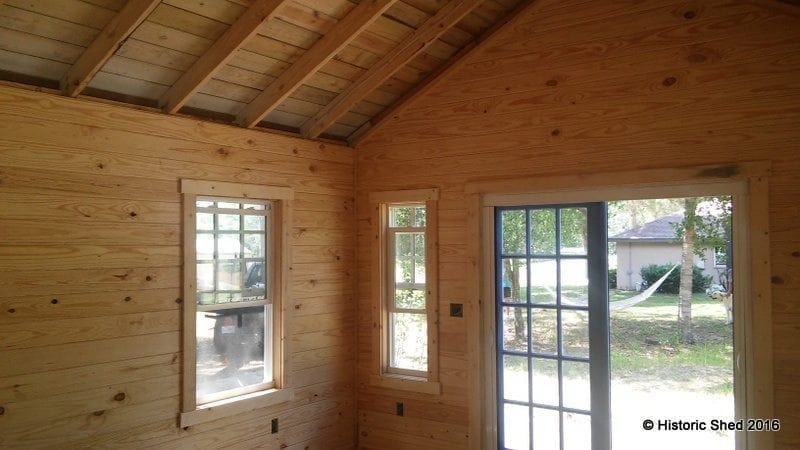
The finished interior looking out.
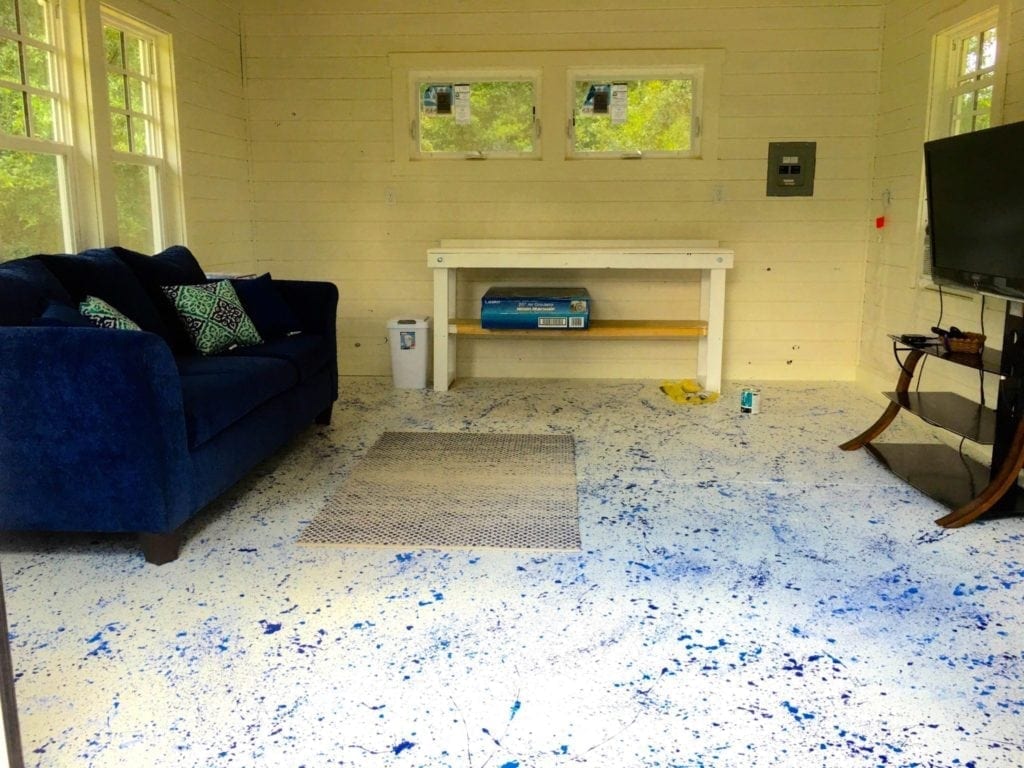
The interior after some fun creative moments - photo courtesy the Owner.

Ready to move in - photo courtesy the Owner.
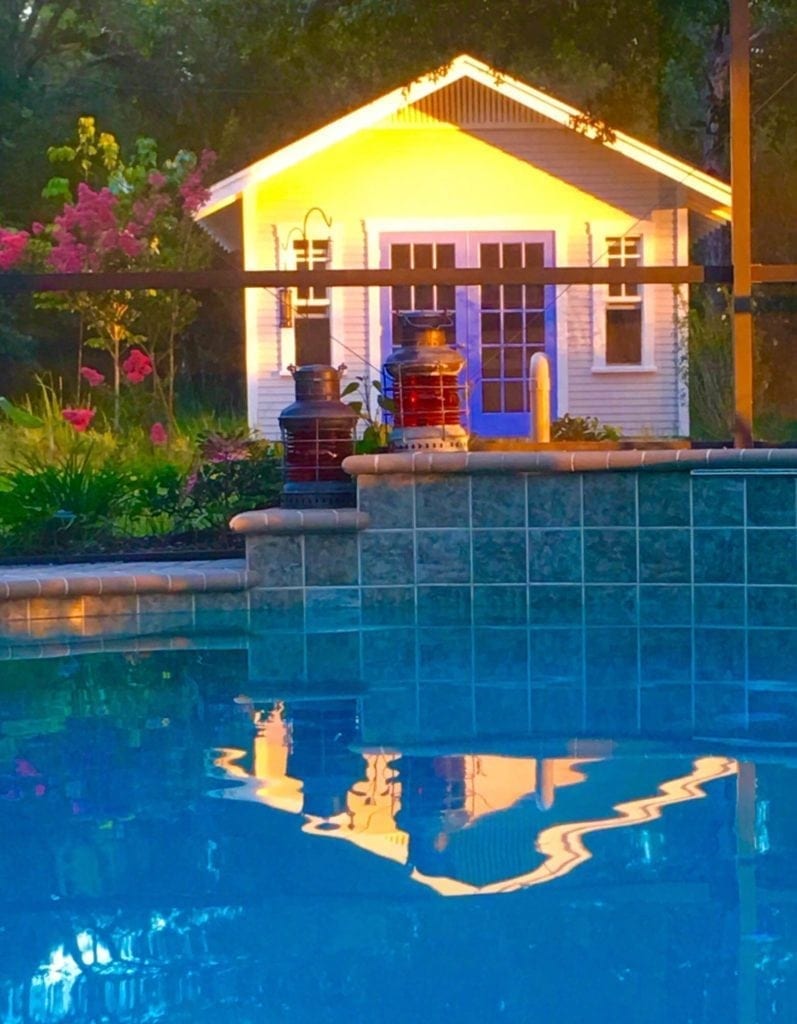
And a beautiful view of the shed in the yard, courtesy the Owner.
Historic Shed was contacted by a couple who live in the Hyde Park historic district in Tampa to design a garage and guest room for a very unusual lot. Triangular in shape, their small lot was just over 4,500 sf and contained a lovely one-story Craftsman bungalow with less than 1,000 sf. The atypical lot was further constrained by a large protected oak tree on the site, and one on a neighbor's lot, just over the property line. With Tampa's strong tree protection ordinances, this left little space to build. Building up was the only real option to maximize the remaining lot space.

Before: The site once had a one-story one-car garage on the lot, long since gone. The original concrete was still in place, complete with a 1919 date embossed. A ramshackle carport had been constructed by a previous owner.

The Main House: The historic bungalow on the site has a 3:12 roof pitch and 4' bead board eaves with bracket supports.
After tweaking the design to fit the lot and meeting with Tampa's Historic Preservation Office and Forestry Department, the resulting project created a 12'x20' one-car garage with apartment above. A 6'x8' one-story shed allowed additional storage while accommodating the lot's shape and giving a visual step down from the two-story volume to the street. The stairs were placed at the rear of the building for privacy with an exterior design that allowed them to encroach within the required oak tree setback.

Due to height constraints at the Historic Shed shop, the first and second floors were prefabricated separately.

Installation of the Garage Apartment adjacent to the historic Hyde Park bungalow.

Trusses installed, roof sheathing on, and the shed addition in place on the right side.
The garage design itself took its cues from the main house which had a low-sloped front-gable roof and very wide eaves. Walls were clad in lap siding and an existing skirt board was inspiration for a belt course on the new building. The new outbuilding was kept simpler in architectural detail, but clearly complementing the main residence.

Windows and shed door installed. With no alley and an odd shaped lot, the garage faces the street and has the same front setback as the main house.

The stairs to the second floor apartment are set to the rear of the building for privacy. The exterior wood framed stairs allowed the building to set closer to the protected tree on the site.

Second floor interior view when you walk in the door. The floors are laminate, the ceiling is 1x6 V-groove pine, and the walls are drywall. A mini split ac system cools and heats the space.

The main room in the second floor apartment. The space will double as a home office and guest suite.

The French doors let in extra light. A 5'-6"x5'-6" 3/4 bath is located on the right.

View into the apartment bathroom.

The Garage Apartment Floor Plans

A steel overhead garage door with a carriage house overlay by CHI finishes out the front facade along with period-inspired lighting.

The ribbon driveway completes the exterior of the garage apartment with a period look.

The interior of the garage was finished in plywood fro added strength. The storage shed is located on the right.

The 6'x8' side storage shed features a cypress bead board door.

Details on the Garage Apartment front facade

Eave and trim details on the garage apartment

The finished product, waiting for sod.

A new deck creates a welcoming entry from the street.
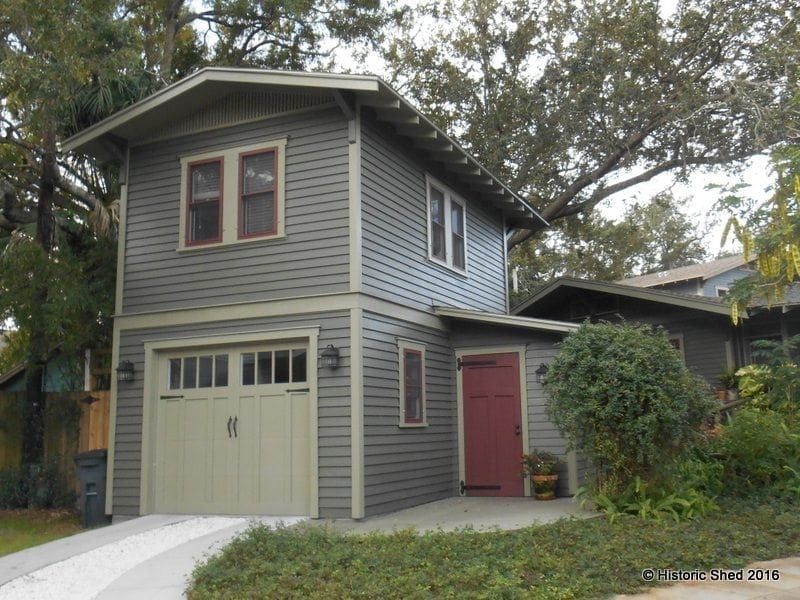
Landscaping completes the look.

And the rear of the carriage house completed.
See more about the Two-story Garage-apartment options. A two-car version is in the works as well.
We have found that Florida artists love our Historic Shed outbuildings for studios. Inspired by the Sunny Artist Studio Shed, an artist in Sarasota contacted us to build a similarly styled shed for their back yard painting studio.

Their gable studio shed is 12'x12' and has a 4' front porch extension supported by large brackets. As always, artists pick great and unique color schemes that enhance our sheds. These colors look spectacular in person!

The shed features a double set of wood 10-light French doors and Jeld Wen double-hung wood windows on each side. The angled placement of the shed in the corner of the yard makes it a focal point from all vantage points.

The owners placed wooden letters in the wet concrete for a fun entrance into the shed.

Wood planks were installed over insulation to finish off the walls. The roof framing and sheathing were left exposed for a rustic look with extra height.

Looking into the empty shed, ready to move in.

After Historic Shed completed their installation, the owners installed landscaping. (Photo courtesy of the owner)

Double French doors at the end of the new path make for an inviting studio full of light and fresh air. (Photo courtesy of the owner)

The shed interior finished and ready for inspiration. (Photo courtesy of the owner)
Last year we were delighted to be contacted by a couple with this email note:
My husband & and I have been stalking your site for a year, waiting until our yard was ready to get a shed. I think we're close! We are in downtown Orlando, have a 1911 colonial revival/farmhouse.
We knew we'd like them instantly.
They live in the lovely Lake Eola Heights Historic District in Orlando, located within walking distance to downtown Orlando. The houses were built primarily between 1890 and 1925 and have an amazing array of styles and detail. Theirs was full of texture and character.
They didn't need an overlarge shed, but it needed character and lots of windows. And to be a test case for the colors they planned to paint their house. Because the property is located within a designated historic district, the shed design was reviewed by the local historic preservation office. 

Installing the Lake Eola Shed

Double French doors let in lots of light. Gable shingles mimic those on the main house.

The shed has a metal roof to match the one on the main house porch.

Casement windows let in ample light.
A couple of months after we were done, we received this lovely email note with the photo below:
Just wanted to let you know how happy we are!! We don't have much in the ground yet- but the veggies are happy- waiting on electric & water to go in, then the brick paths- then garden beds will be better defined. We have spent more time in the back yard in the past few months than we have in 3 years!

When a local artist called Historic Shed for her new art studio, she knew exactly what she wanted. She'd been saving our ad from a magazine for several years and had sketched up all her ideas in her notebook. We built her a 12' x 12' shed with paired French doors on three sides. A 4' roof extension on the front is supported by large brackets, providing shelter for her doors and a seating area. The shed has a metal roof and cypress siding.

The owner says she opens the doors on all three sides to get a nice breeze and lots of light.
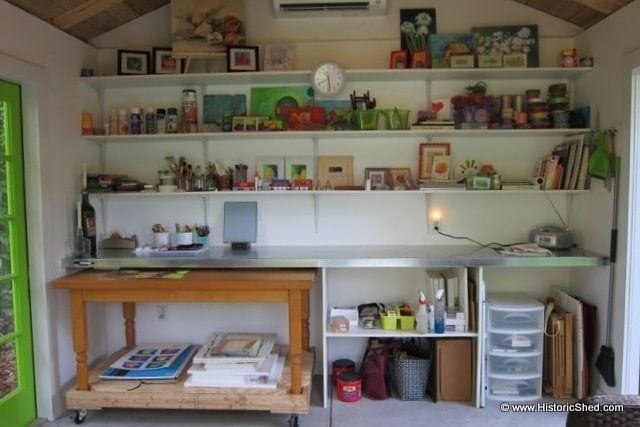
The owner installed shelves along the back wall (the only one with no doors or windows). A mini-split AC system is located at the peak of the wall, allowing lots of storage below. A sink was installed at the right end of the counter after these photos were taken.
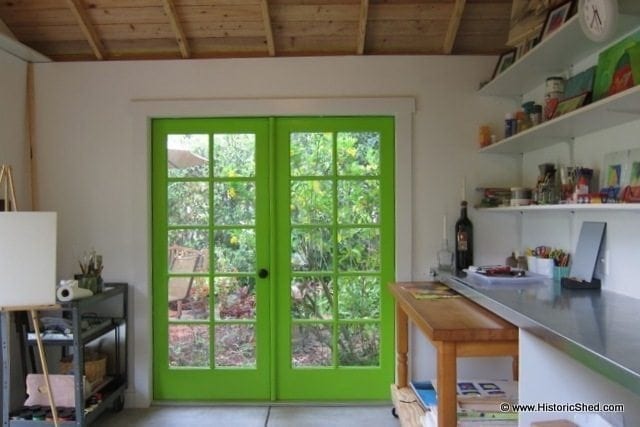
The interior was finished with drywall but the roof framing and sheathing were left exposed.

The three pairs of French doors allow ample light in the room.

The lovely landscaping provides a nice view from inside the shed.

A set of wheels make a mobile surface from her work table.
A flash back to construction below: the exterior shell took 3 days to put up. After the electrical and AC unit was installed, Historic Shed finished out the shed interior with drywall and cypress trim. The roof framing and sheathing was left exposed for and open look.

The concrete slab ready for the shed delivery.
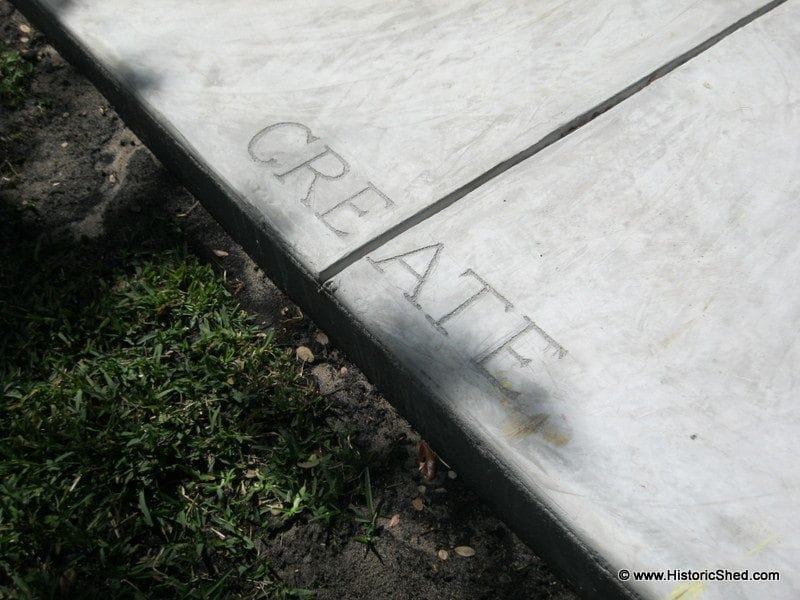
The owner had etched the slab entry porch as it was setting up to create a really special detail.
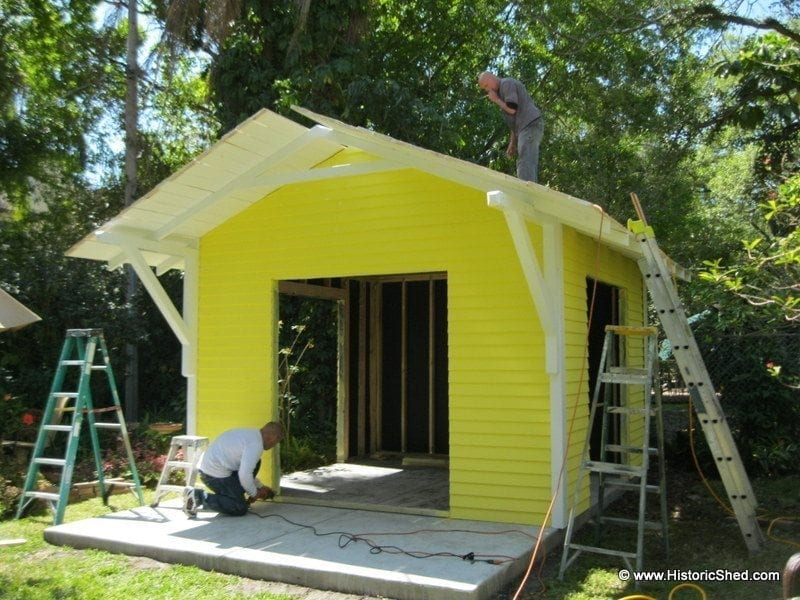
The shed starting to come together.
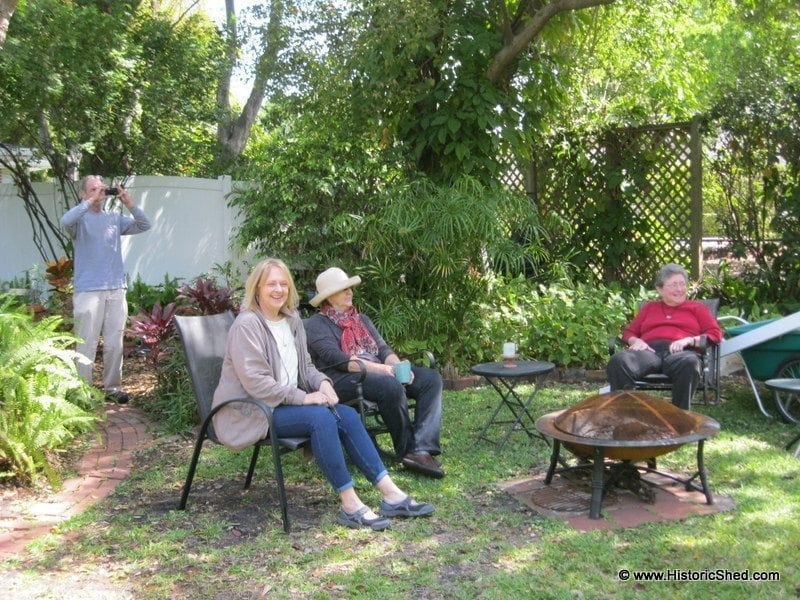
We had a crowd excited to see the shed go up.
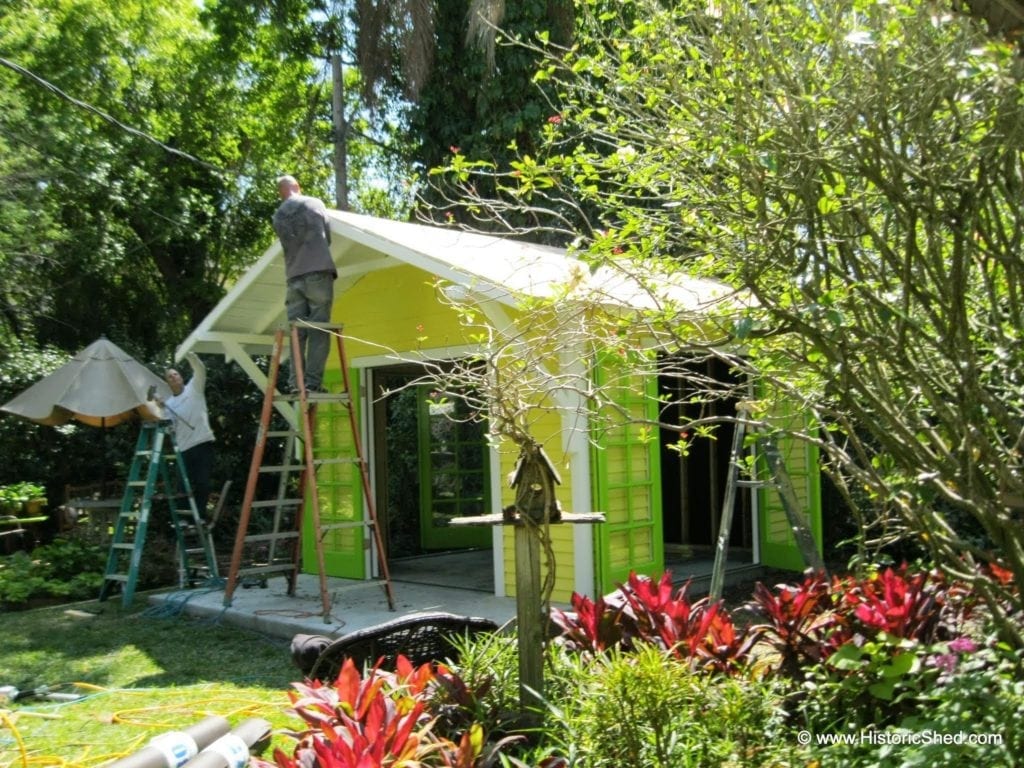

Isn't it cute?
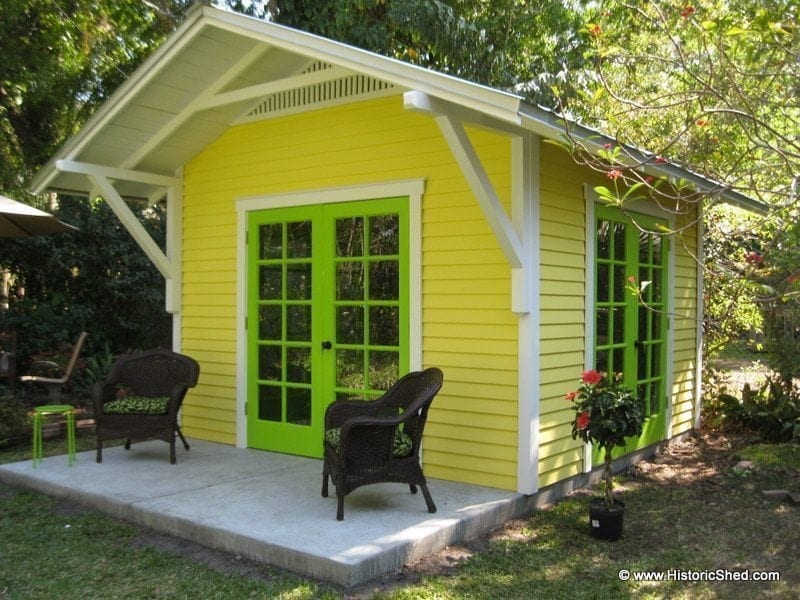
Ready for creativity.
Historic Shed was contacted by an artist in Ormond Beach, Florida to design and build a unique shed to be used as an art studio. The studio shed incorporates a salvaged wood door with sidelights, a dutch door and lots of windows. To top it off, it has a fun color scheme, perfect for the beach location.
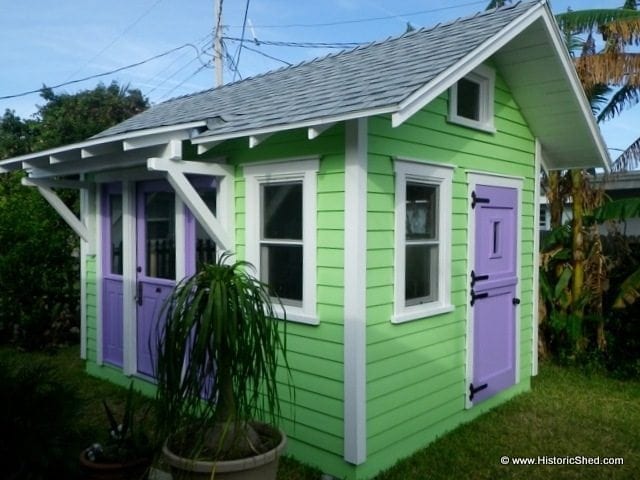
Artist's Studio Shed
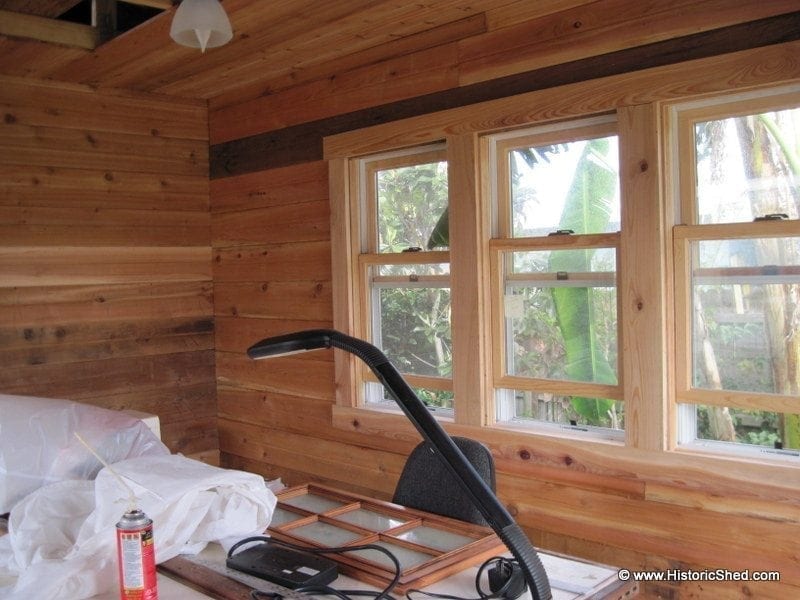
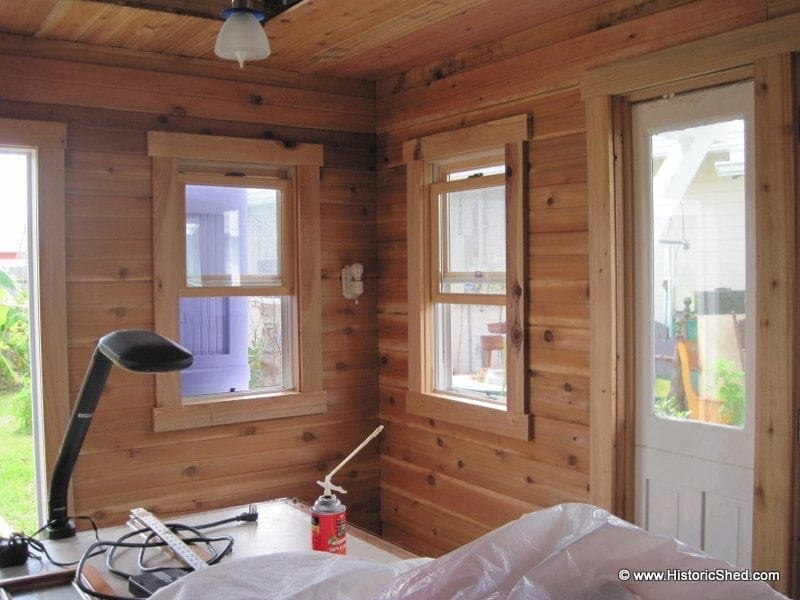
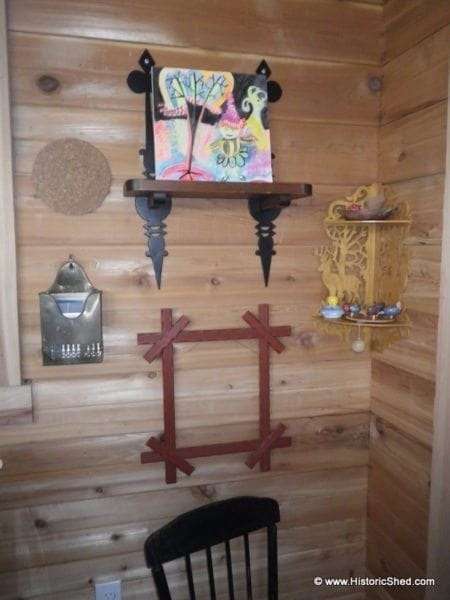
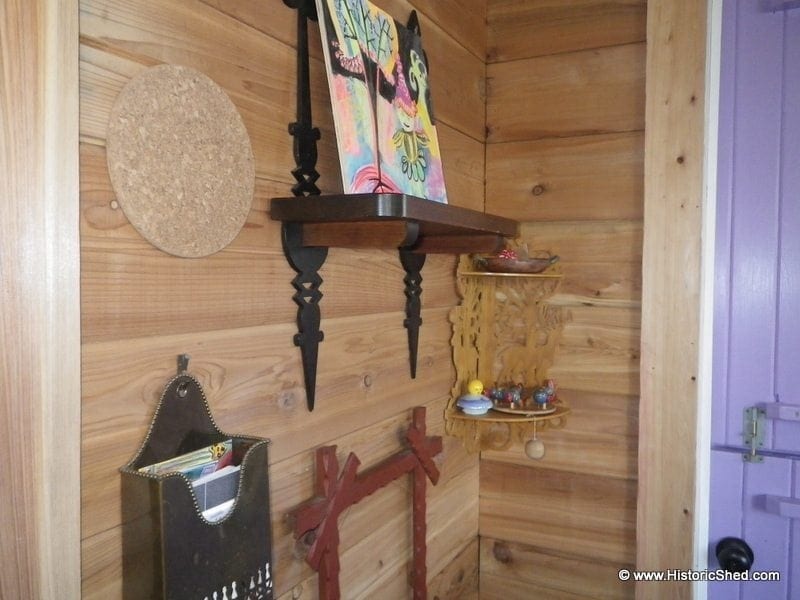



A recent Historic Shed project was designed for the owner to use as a watercolor painting studio. At 10'x10', the shed did not require a building permit in the City of St. Petersburg.
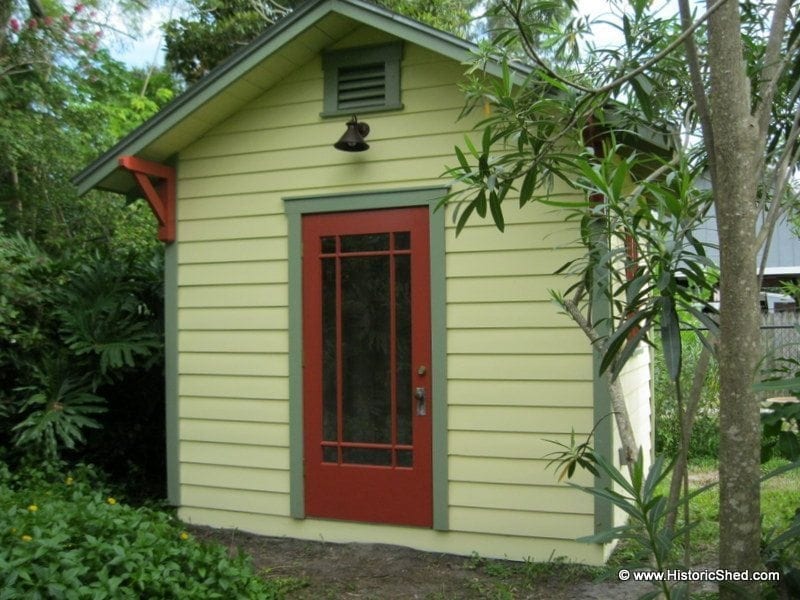
10'x10' gable shed with a finished interior for use as an artists studio.
The studio shed incorporates a door that the owner had saved from the main house many years before. Termites has done extensive damage to the bottom of the door, which we trimmed down and patched.

A salvaged mission style wood door makes a nice focal point on the shed facade.

Salvaged wood windows are located on both sides of the shed to capture cross-breezes.
The interior was finished out with drywall and a tiny wall AC unit will keep the studio comfortable in summer months.


 The shed complements a 1920s bungalow that the owners have lived in for over 30 years.
The shed complements a 1920s bungalow that the owners have lived in for over 30 years.
While every historic house that we design a shed for is unique, some places have an exceptional story that sets them apart from the rest. This is true of a property settled in the 1880s Florida wilderness where we installed a 12'x14' shed in November that will serve as archives storage. The site is listed on the National Register of Historic Places.
The house is located in what was founded as the the town of Limona in 1876 by Joseph Gillette Knapp, a retired judge from Wisconsin. Knapp actively promoted the area and soon convinced E. E. Pratt of the Illinois-based Elgin Watch Company to settle in Limona and to establish a retirement community for employees. Among the Illinois settlers was a talented watch maker, Charles Scott Moseley, his artist wife Julia Moseley, and their young children. Arriving in 1883, the Moseleys at first moved into a cabin that already existed on the lake-front property, but after a fire in 1885, they built the current house. Designed around a central porch to capture breezes on all sides, the house remains largely unaltered since initial construction. A well, bathhouse, shed and a two-story outbuilding constructed in the 1920s are also located on the site.
 |
| The main house |
 |
| A still-functioning well |
 |
| A storage shed with the bathhouse visible to the right |
 |
| The two-story carport/ studio |
The current owner, a direct descendant of Scott and Julia Moseley, has an extensive collection of letters written by Julia to her husband during his frequent business trips describing life in the Florida wilderness, along with photographs, artwork and other artifacts from early Florida life. The archives shed was designed to store these items in a climate controlled environment as well as provide a work space for visiting scholars. Historic Shed was hired to design and build the shed in a manner that would complement the existing historic site.
Built on tapered concrete piers to match the main house foundation, the shed incorporates cypress board and batten siding, exposed rafter tails, a custom dutch door and gable-end lattice details drawn from the various buildings on the property. Salvaged historic windows for the shed were provided by the owner and still have all their wavy glass panes. The windows are protected by batten shutters which can be fastened during storms to protect the fragile collection. The interior was finished with plywood walls, a pecky cypress ceiling, and cypress flooring. Cypress shelves and a desk constructed out of large cypress planks provided by the owner provide workspace for historians. The shed was insulated with open cell foam and a split mini system air conditioning system provides climate control. The paint scheme was used on the other historic outbuildings originally, using Julia Moseley's favorite colors.
| Wood shake roof |
| Cypress dutch door that mimics one on the main house |
| Batten shutters for storm protection and shading the interior from direct light |
| Salvaged historic wood windows |
| Desk constructed of cypress planks provided by the owner |
| Pecky cypress ceiling with shellac finish |
We recently completed a project for a great customer who had saved a variety of cypress boards that she wanted incorporated in her new home office shed. We used the wide cypress planks to build the desk and shelves, and installed the random width pecky cypress on the ceiling of the 12'x14' shed. Pecky cypress is created when a tree is attacked by fungus, resulting in lens-shaped pockets throughout the wood. Studies have not revealed the exact origin of the fungus or why it attacks only certain trees. The resulting boards have a unique texture that creates a rustic but elegant look.
At the owner's request, we coated the cypress with shellac which brought out the grain of the wood, giving it a richer finish. While we have used shellac on other projects, this was our first opportunity to use the product in one of our sheds and we couldn't be more pleased with the results (and the customer was pretty happy too).
| You can see the difference the shellac makes on the raw wood in one coat |
| The finished ceiling |
Shellac is a natural, organic resin that is secreted by the small Lac bug (Laccifera lacca). This bug lives on certain trees indigenous to India and Thailand, feeding on the sap that it sucks from the twigs of these trees. The bug creates an amber colored resinous substance that forms a cocoon to incubate the eggs she lays. This cocoon is the raw material for shellac and is called "sticklac", because it contains resin, parts of the twig and bug remains. The sticklac is washed and then refined either chemically or by hand, to produce the raw material available for sale to commerce. The raw material consists of dry flakes that are then dissolved in denatured alcohol. Once dissolved, the liquid shellac has a limited shelf life.
Shellac was the preferred wood finish for wood floors, and wood paneling up to the mid 20th century. It comes in many warm colours, ranging from a very light blond ("platina") to a very dark brown ("garnet"), with all shades of brown and yellow and orange and red in between. The colour is influenced by the sap of the tree the lac bug is living on, as well as the time of harvest. Historically, the most commonly-sold shellac is called "orange shellac", and was used extensively as a combination stain and protectant.
An interesting feature of shellac is that it resists water-vapor very well. In tests done by the United States Forest Products Laboratory on the moisture-excluding effectiveness of wood finishes (the ability of a finish to prevent moisture vapor from entering the cellular structure of the wood – called MEE), shellac rated above polyurethane, alkyd and phenolic varnish and cellulose-nitrate based lacquers.
Some facts on shellac:
While definitions of what constitutes a bungalow home vary, the common ingredients generally include one to one-and-a-half stories, a full or nearly full-width front porch, and a low slope roof. Examples can exhibit a variety of architectural styles including Craftsman, Mission and vernacular. We have designed sheds to complement a variety of bungalow homes, most with Craftsman detailing such as eave brackets and exposed rafter tails.
| Bungalow "Before" |
| Bungalow "After"
New Breakfast Nook |
| Framing the home office Historic Shed on site |
| The home office shed nestled into the landscaping |
 |
| The shed is accessed via a bridge over a koi pond and has a reclaimed brick patio - not a bad commute! |