Buildings
About
Historic Shed recently was able to put its mark on our own Hernando County by building a new 8'x8' parking attendant shed for the Pine Island Beach Park. While Hernando County is located directly on the Gulf of Mexico, there are few public beaches, with Pine Island Park offering the only sandy Gulf beach. Therefore our little shack will be seen by many residents and visitors to Hernando County, particularly as Florida winter weather attracts northerners in the next couple of months. The island history is important in Hernando County history and some interesting background on the island and surrounding area can be read here in the Hernando Sun.
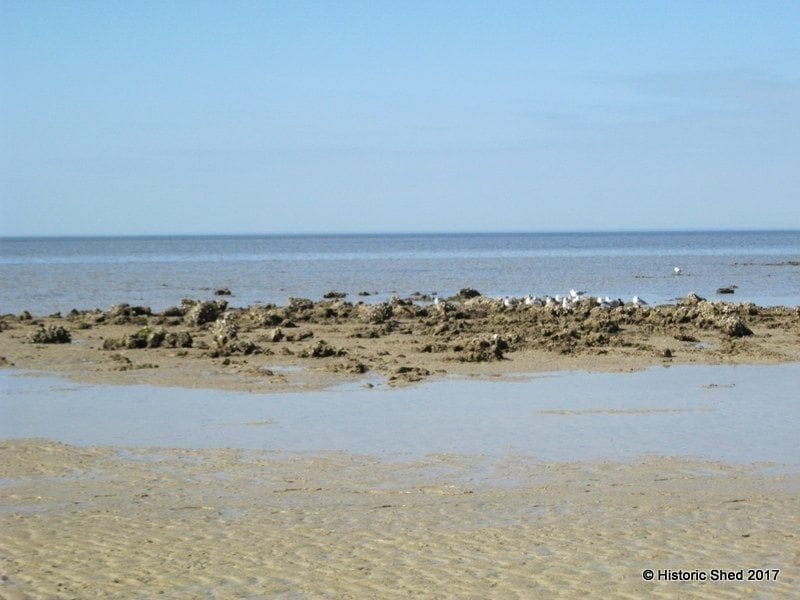
The Gulf is very shallow off Hernando County and while Pine Island is beautiful, it is more a wading beach than a swimming beach.

The birds really like the beach at Pine Island. I take a photo of the footprint patterns nearly every time I go there.

Here are some of the beach footprint makers: Black Skimmers
The small shed was placed on a concrete slab and the interior will be finished out by the county. The layout allows the parking attendant to take in the parking fee, while enjoying cool air from a ClimateRight 5000 BTU unit. The vibrant colors were chosen by County staff, who clearly had a really good time making their choices. The colors will compliment a new fence and playground equipment that are part of the overall park upgrades.
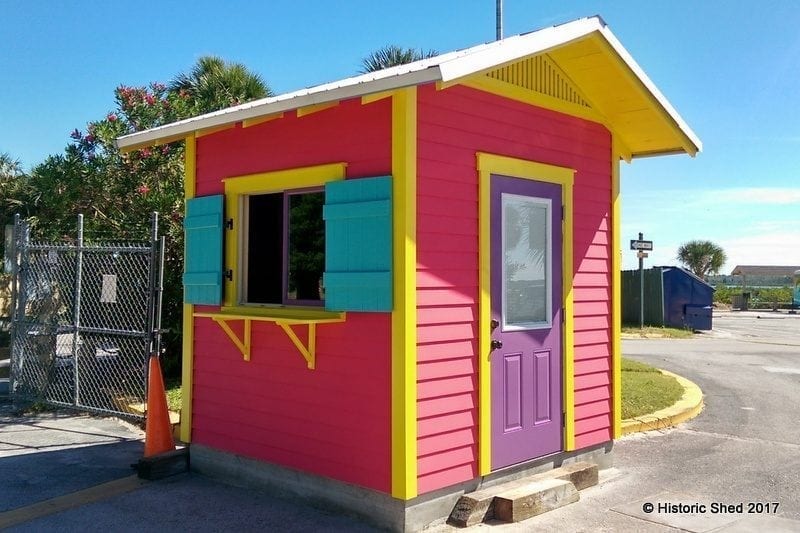
The shed's vibrant colors now greet all visitors to the park. The cypress shutters are operable and allow the windows to be secured after hours and during storms. Hooks hold them open so that breezes won't slam them shut.

Flood vents are located on two sides of the shed as it is located within a flood zone.
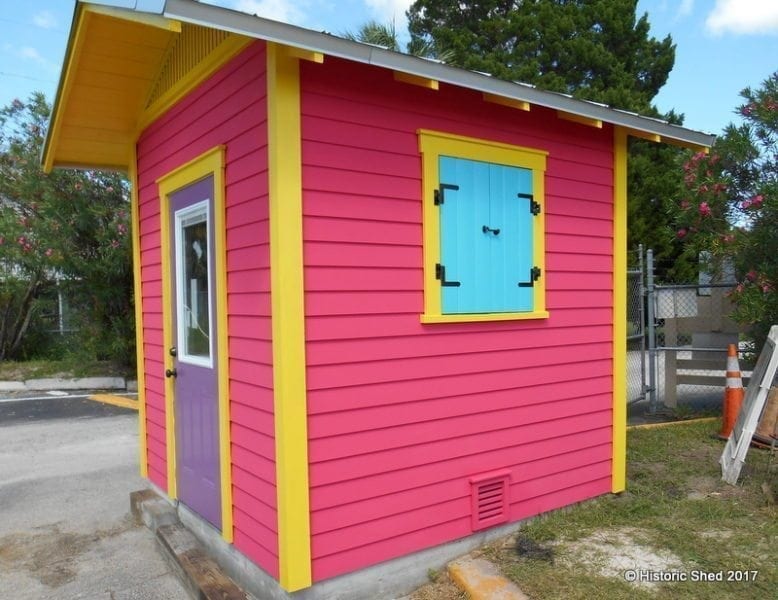
Shutters closed and latched. This is what shutters are designed to do.
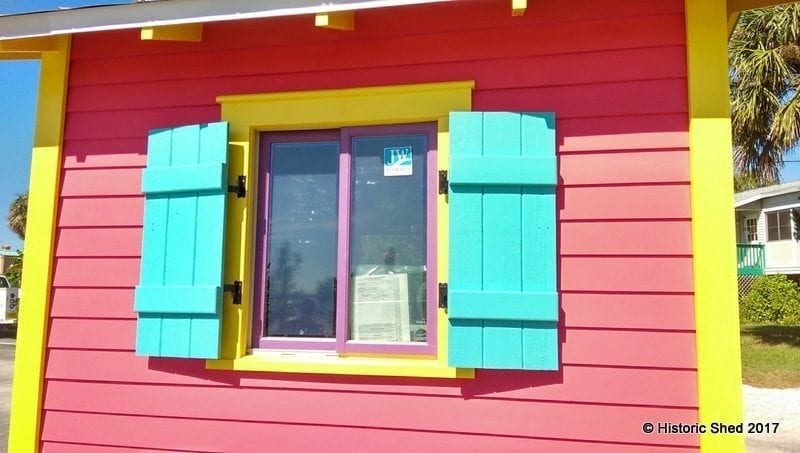
The batten shutters really make a nice accent on the shed, as well as being functional.
The shed that gets the most "oohs" and "aahs" when we are out at shows is definitely the Snack Shack we built in Palm Harbor a few years ago. Painted in fun colors, it conjures up sunny days with umbrella adorned drinks in hand. With our latest Coastal Breeze Snack Shack, I think we have another ideal tropical back yard, and this one is available as a vacation rental.
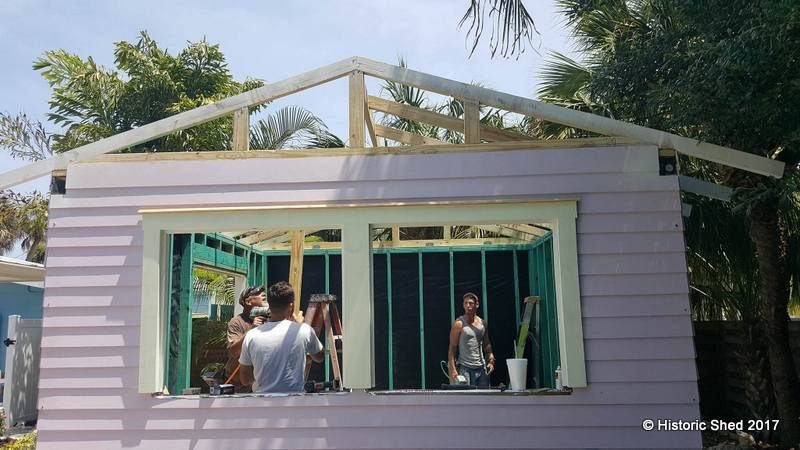
Installing the Coastal Breeze Snack Shack
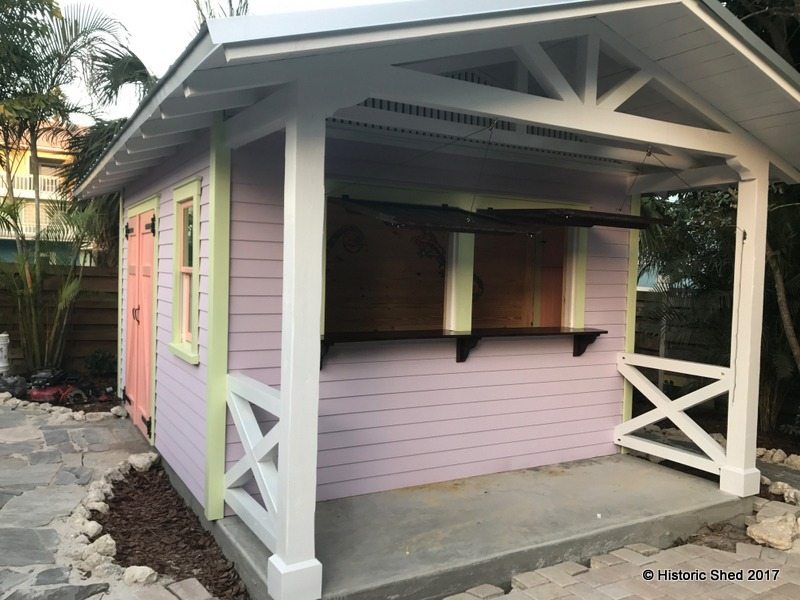
The bar features two awning shutters that open for cocktail hour. The front 4' of the shed is used for the bar, the rear is for storage. The bar has a 4' covered porch deck.

The 12'x14' Snack Shack Pub Shed nestles nicely by the pool.
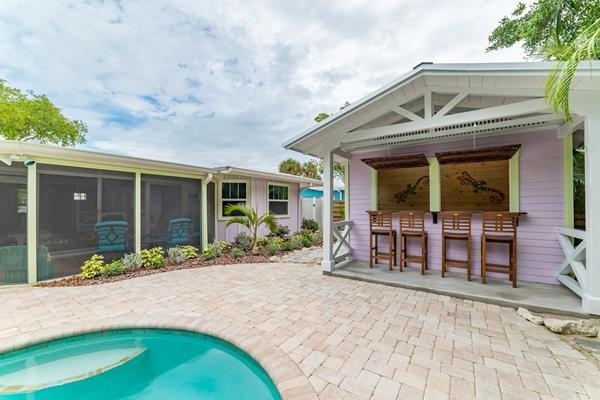
A view from the yard looks rather inviting.
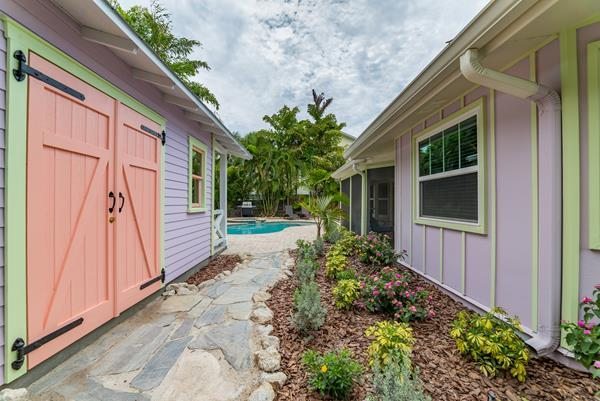
The shed is designed to complement the house and the yard.
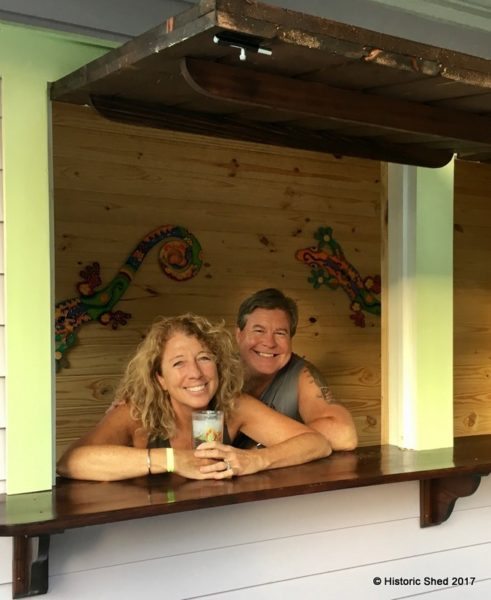
The homeowners had to make sure it worked. The inside of the bar was finished with tongue and groove pine.

12'x14' Historic Shed Snack Shack Shed ready for company!
We are often asked if we can provide just a building shell that the owner can then finish out on their own. The answer is, of course, "Yes!" We don't often get to see the end results, but one of our historic homeowner customers recently sent us some photos showing how wonderful his new space is.
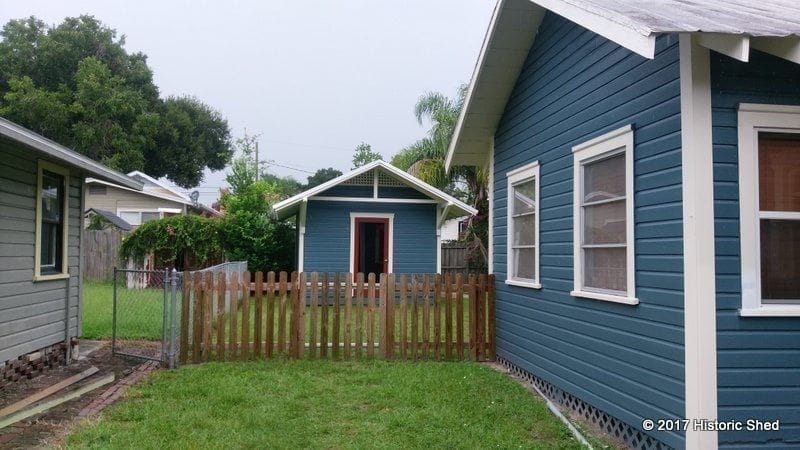
The 12'x16' shed was designed to complement the main house in the East Lake Morton Historic District in Lakeland.
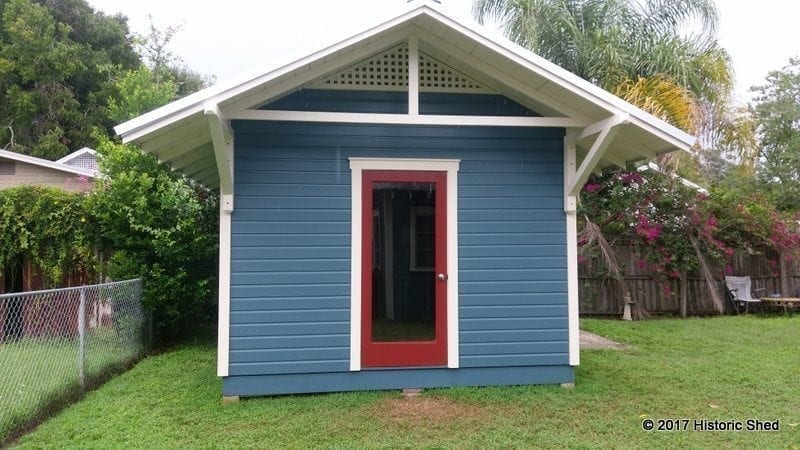
The shed seen shortly after Historic Shed finished installation.
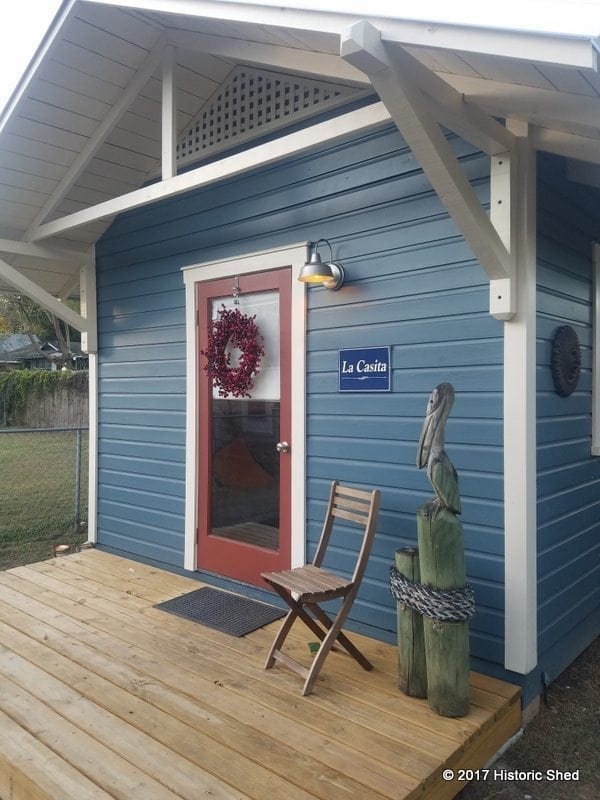
The homeowner built a wood deck in front of the shed and made it look "oh so homey".
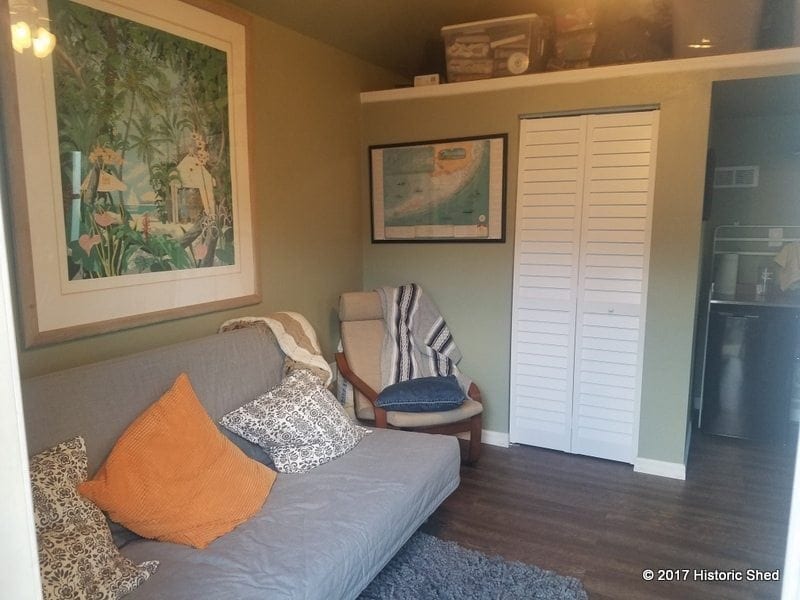
The cozy inside features a futon sofa and a 3/4 bath behind the louvered doors.
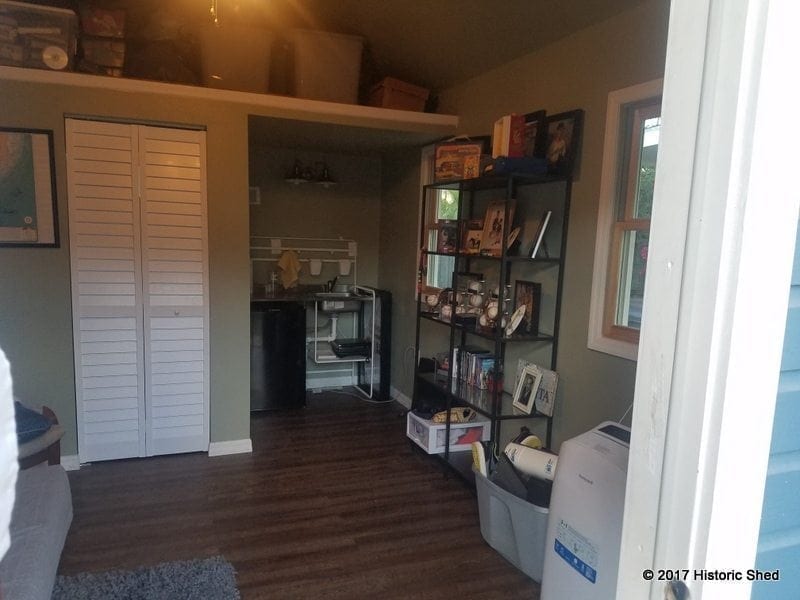
The interior also has a storage shelf at the gable ends and a small kitchenette.
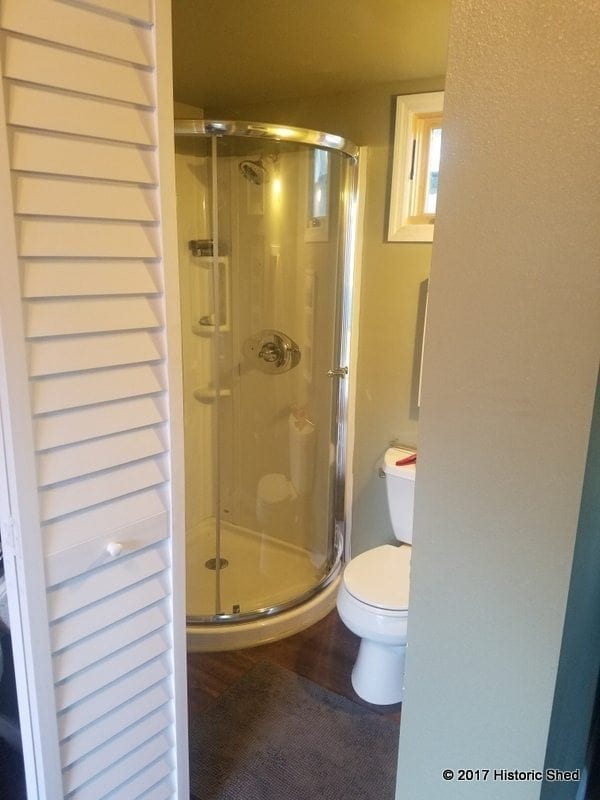
The 3/4 bath.
Last year we built a storage shed for a south Tampa customer with a transom over the front door. Recently, he called us again asking if we had ever built a chicken coop since he wanted one that matched his house and shed. Our response was, "No, but we designed a nice one that we had intended as a prototype but haven't gotten around to building." With a few tweaks to the design, he ordered the coop and we set to building.

Chicken Coop Elevations
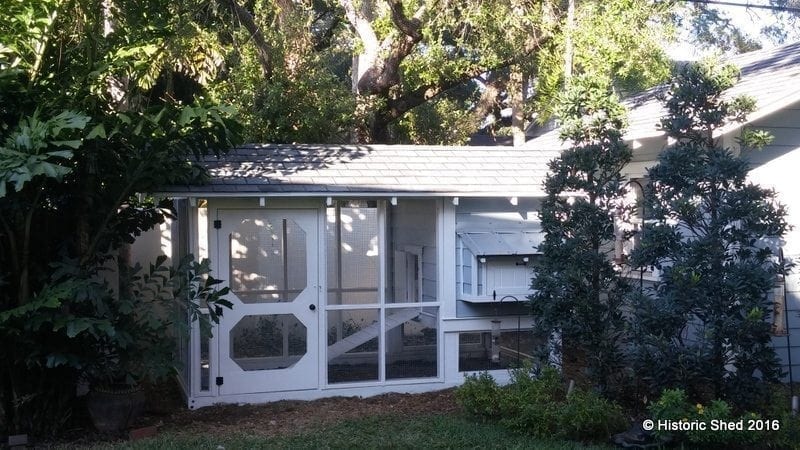
The new coop consists of a 4'x6' elevated hen house with a 6'x8' screened yard. the screened yard was set on 4x6 rails recessed partially below grade.

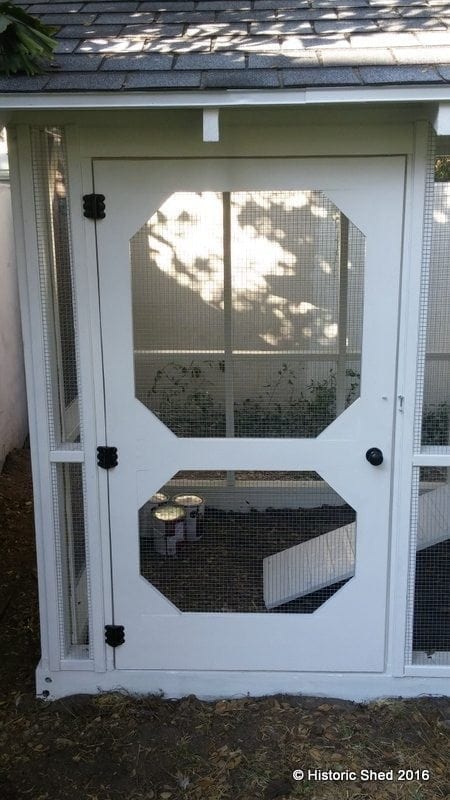
The screened yard has a full height access door.
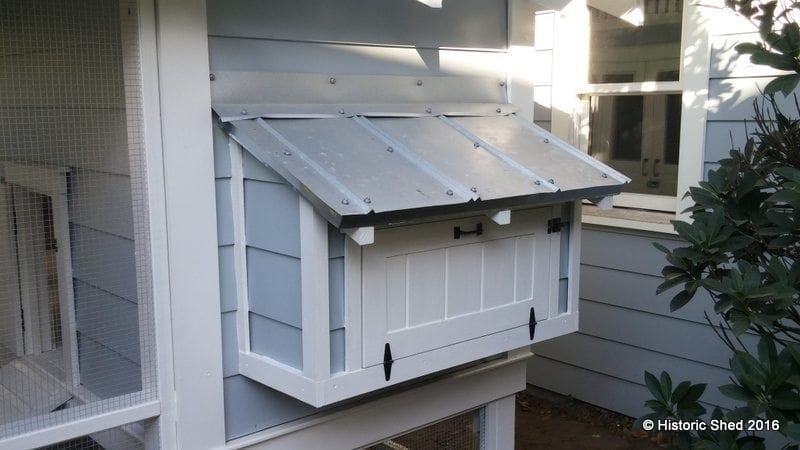
The nesting box has a hinged door to access eggs.
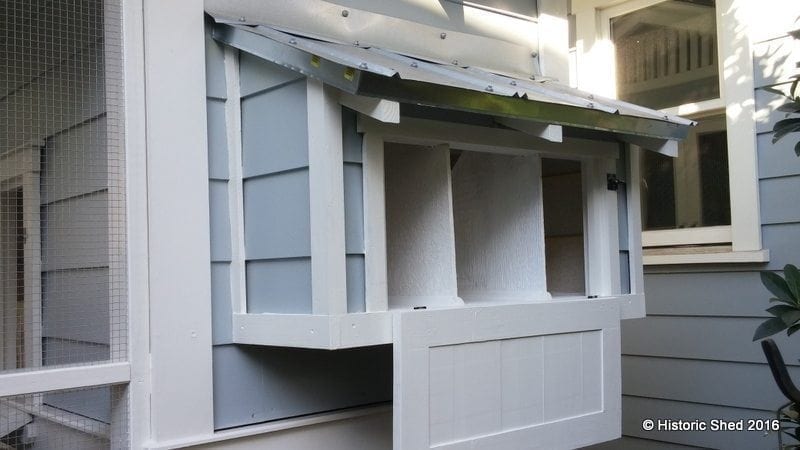
The nesting box is subdivided.

A pair of doors allow access to the hen house for cleaning.
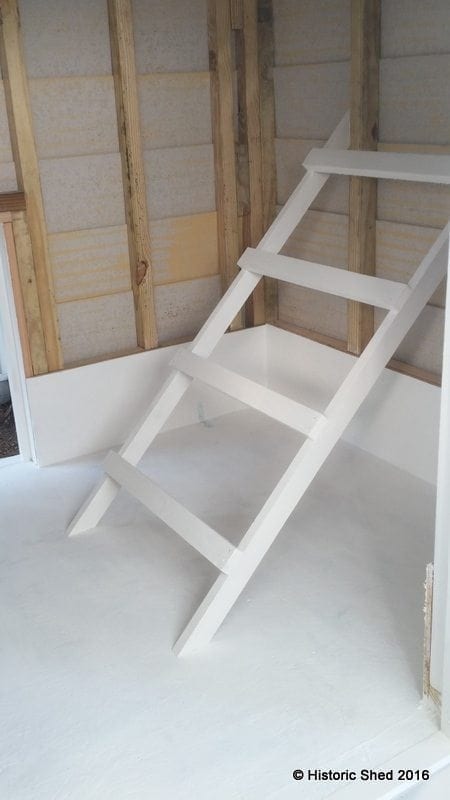
A ladder inside provides a nesting perch for the chickens to rest.

The new coop sits next to the shed Historic Shed built for the same owner.
The chickens had not moved in yet when our installation guys finished, so we will wait to hear how the future inhabitants like their new home. For now, we have to settle for it looking nice in the yard.
Many thanks to the backyardchickens.com website for providing a wealth of knowledge as we designed and built the coop.
In Florida, we don't always need a full garage to protect our vehicles. We prefer to keep our cars out of the sun and rain, but since we don't deal with snow, walls are nice, but not required. Therefore, many homes built after the 1920s, when cars became commonplace, have integral carports as part of the design in Florida, even when they also have a detached garage.

Mission style residence designed with an integral carport built in the 1920s.

Bungalow with integral carport built in the 1920s with a detached garage to the rear.
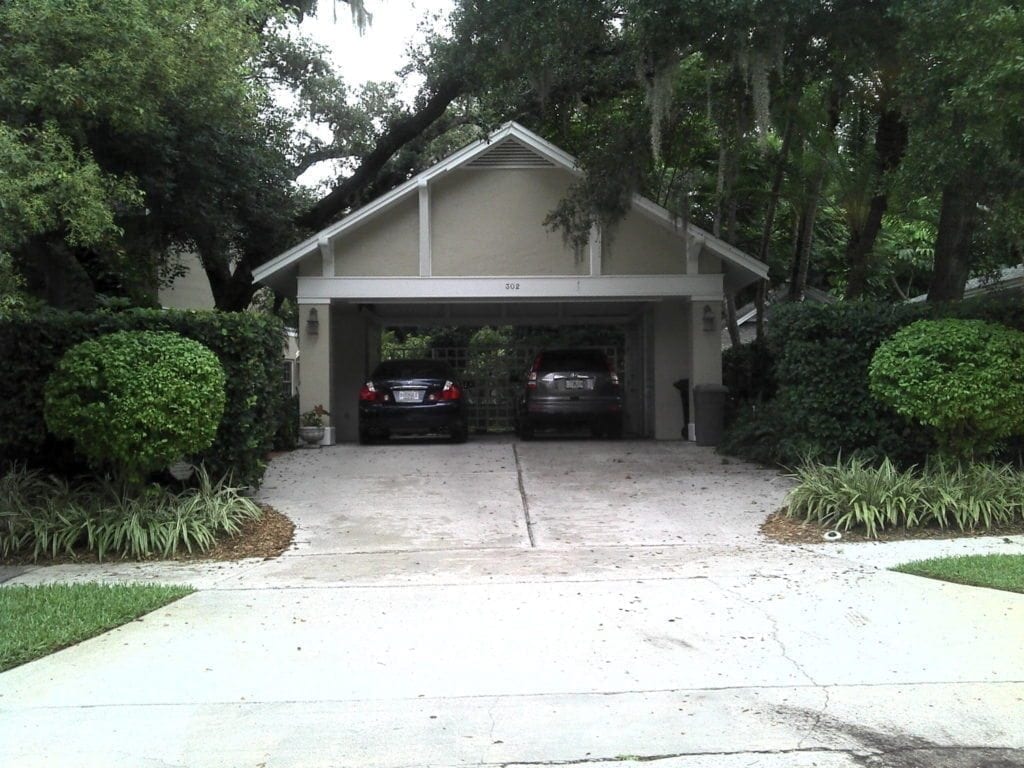
Historic detached carport for a bungalow. This one has storage built in along the side.
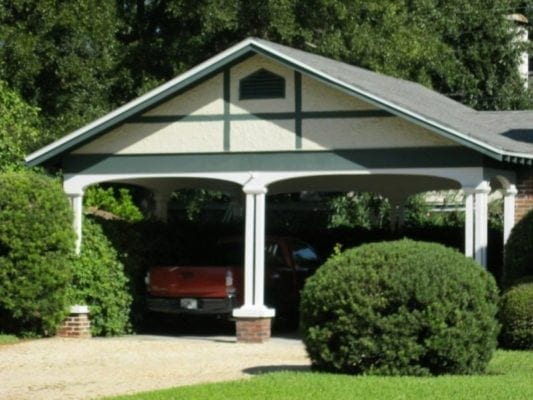
Detached carport at a Tudor style home in Tampa.
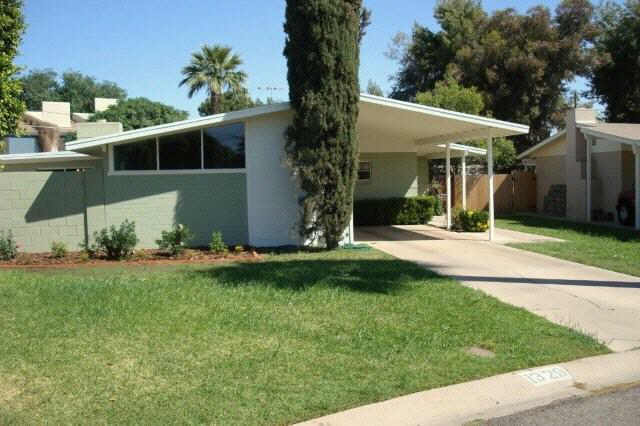
Integral carport on a Mid Century Modern home
Other Florida homes have a detached carport design that is easy to add to any historic home property. These designs date from the 1880s through today, with elements from Craftsman Bungalows, Colonial Revival, and Mid-Century Modern all used to make unique and useful structures.
Detached simple gable car port for a bungalow found in Tampa.
Detached car port with triple columns for a Minimal Traditional home located in Tampa.
Historic Shed can custom design a detached car port to complement your historic home to protect your car and enhance your yard. Each design can incorporate details from the main house, using traditional materials and design elements that will look right at home at your historic property. These structures can double as entertainment pavilions as well for special occasions.
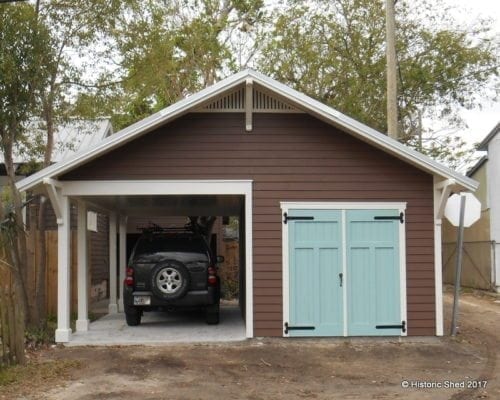
Carport designed and built by Historic Shed in St. Augustine.
Some various carport/ storage options that may work for you:
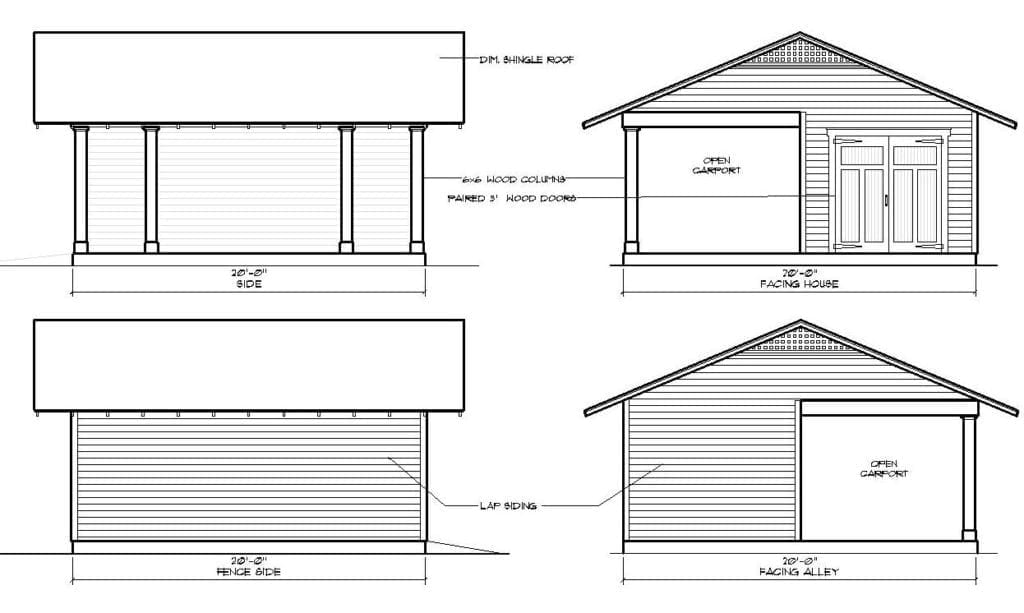
Front gable single car carport with side storage
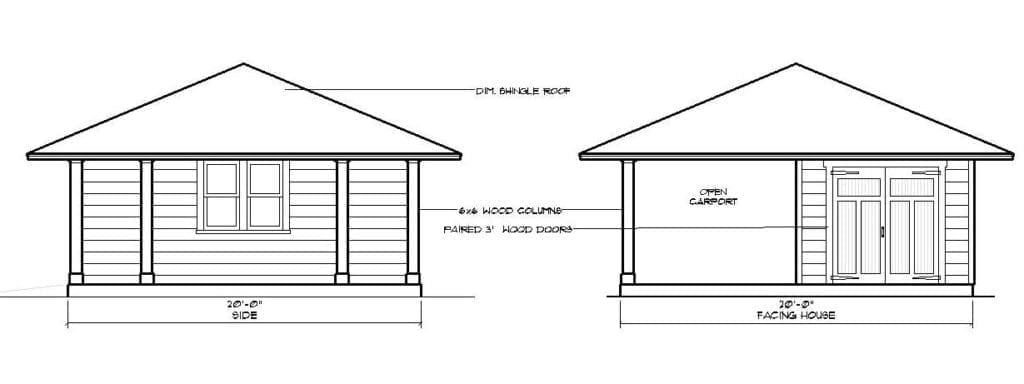
Hipped roof single car carport with side storage
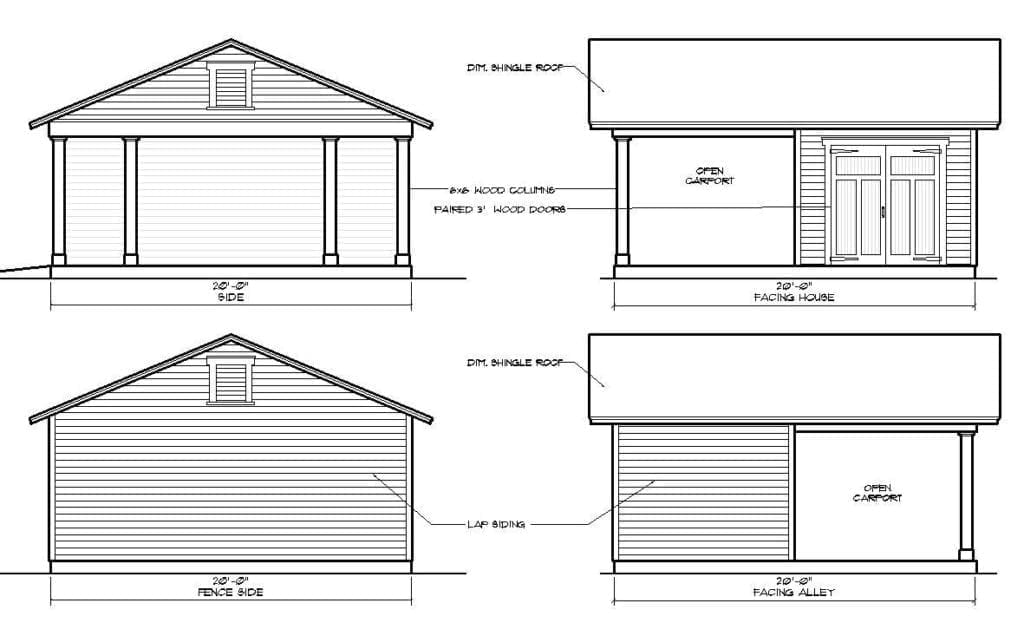
Side Gable single car carport with side storage
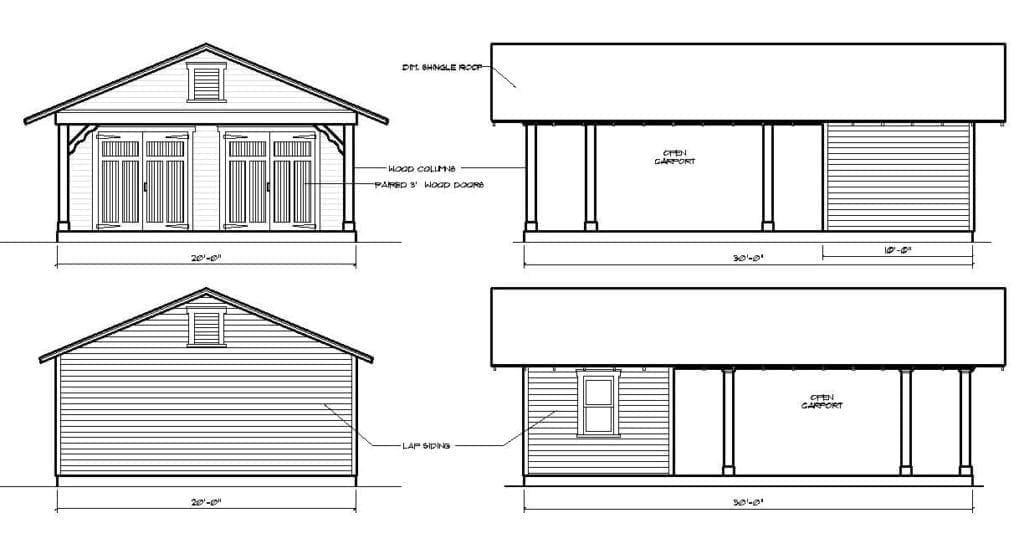
Gable two-car carport with storage to the rear
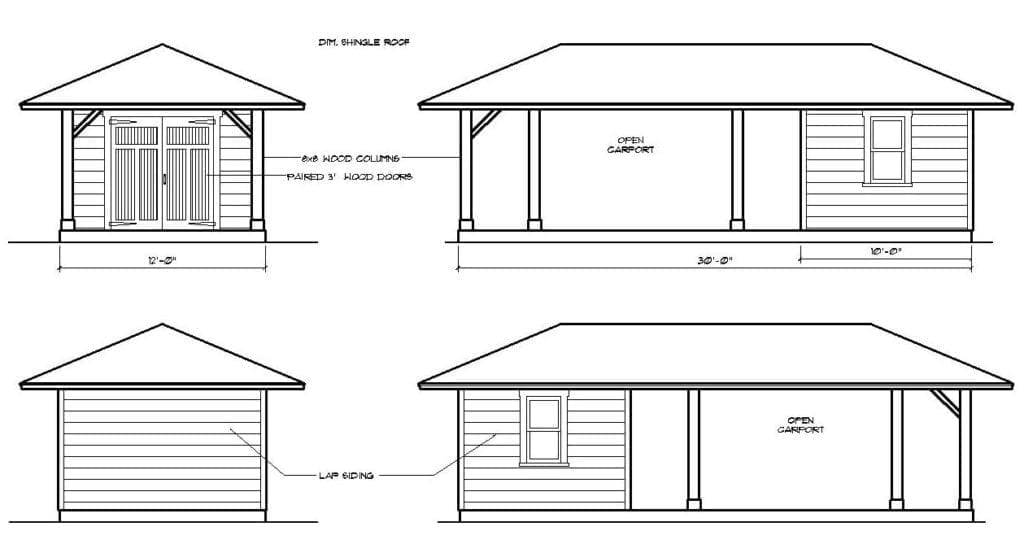
Hipped roof single car carport with storage to the rear
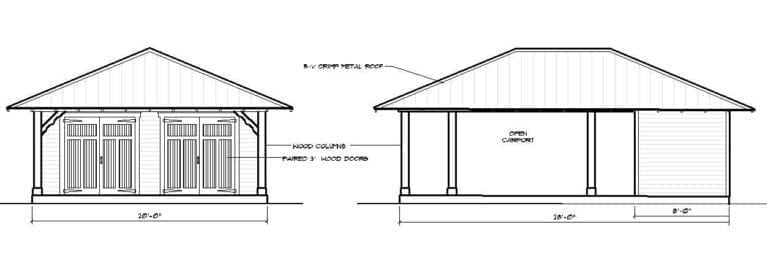
Hipped roof two-car carport with storage to the rear
Preservation Resource, Inc. has been extremely fortunate to have worked as Historic Preservation Design Consultants on the I-4 Improvement Project in the Ybor City National Historic Landmark District in Tampa, FL. The majority of the project was spent rehabilitating homes relocated out of the proposed highway right of way. However, one part of the project allowed us to design and construct a new free-standing structure: a bus shelter.
While bus shelters typically do not make designer's hearts race, this one is one of my favorite projects to have worked on. In part, this is because it is the first completely new, free-standing structure I ever designed that was actually built. We have completed remodeling/ rehabilitation projects of existing historic buildings and have built many additions, but when these types of projects are done well, your work is rarely even noticed because it looks as if it was always there. Starting from the ground up gives a different sense of accomplishment.
The shelter was first conceived when we were asked to create a commemorate monument for the long-vacant historic George Washington Jr. High School. The school was located within the proposed highway expansion right of way, and when relocation and leasing options for the building were determined not feasible, the school was demolished. Among multiple options proposed for commemorating the site, the 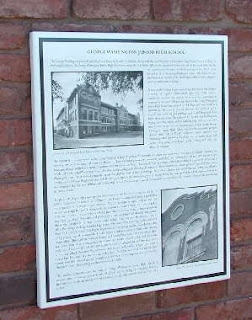 idea of a bus shelter constructed out of materials salvaged from the school was chosen, to be operated by Hillsborough Area Regional Transport (HART).
idea of a bus shelter constructed out of materials salvaged from the school was chosen, to be operated by Hillsborough Area Regional Transport (HART).
The marker utilizes salvaged brick, one of the original cupolas and reflects design elements from the school building while meeting ADA accessibility requirements. A commemorative plaque was installed on the structure educating passer-bys of the school's history. In addition, wood flooring, interior doors and other architectural elements were salvaged from the building to be reused at Woodrow Wilson Middle School, a still functioning school with the same original design as the George Washington. Other items were salvaged for use in Public Art Projects by the City of Tampa and HART.
