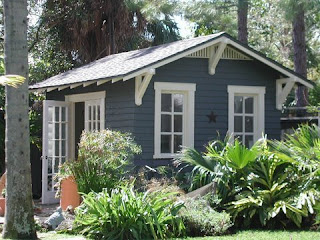Bungalows typically have great curb appeal, but when set amid entire neighborhoods of historic bungalows they are even better. The shed featured in this Bungalow Shed post is located in a great tree-lined, National Register-listed, Florida neighborhood with 325 contributing buildings, the majority of which are bungalow residences. Like many areas we get the pleasure of working in, the attractive neighborhood is very walkable, neighbors are friendly, and the dogs are spoiled.
The house we were asked to build a shed for is a classic wood-framed Craftsman bungalow with a full-width front porch with tapered piers, a jerkinhead roof with broad eaves supported by outriggers, and an attached porte cochere. The house came with a large, dilapidated modern shed when the current owners purchased it, but which was deemed not worthy of repairing. They came to Historic Shed for a new attractive, traditional looking shed that would enhance their yard and meet the local historic district Design Guidelines.
Designed for the owners by architect Alan Dobbs, the new shed incorporates the siding and trim details, roof-line, and outriggers of the main house while adding traditional elements such as the bead-board carriage house style doors. At 12'x12', the storage shed did not require a permit for construction, but did have to undergo design approval by historic preservation staff.
(Each municipality has different permitting requirement for sheds; ie. Tampa allows storage sheds up to 150 s.f. to be built without a permit, St. Petersburg 100 s.f., and Deland requires permits for all sheds no matter the size. Historic Shed is able to provide the construction drawings and apply for permits when required.)
While definitions of what constitutes a bungalow home vary, the common ingredients generally include one to one-and-a-half stories, a full or nearly full-width front porch, and a low slope roof. Examples can exhibit a variety of architectural styles including Craftsman, Mission and vernacular. We have designed sheds to complement a variety of bungalow homes, most with Craftsman detailing such as eave brackets and exposed rafter tails.
One of our earliest Historic Shed designs complemented a 1923 Craftsman bungalow within the historic Hyde Park neighborhood in Tampa. The bungalow featured a cross-gable roof with a small front gable vent dormer, a full width integral front porch with brick piers and round spool columns, integral carport, exposed rafter tails and eave brackets. We fully renovated the house, inside and out, including reopening the front porch that had been enclosed with jalousie windows and installing a period-inspired breakfast nook.
 |
| Bungalow "Before" |
 |
| Bungalow "After"
New Breakfast Nook |
As the renovations came to a close, the room that had been designated a home office was reallocated as a nursery for a second child. To replace the lost office space, we built a 10'x14' shed in the rear yard to complement the main house, complete with finished interior, electrical service, internet, cable TV and a wall unit AC. The new shed was designed and built with the same roof slope, gable end vents, exposed rafter tails, eave brackets, siding, etc. as the main house. The interior had wood flooring, beadboard-covered raised ceiling and board and batten interior walls. Because of site constraints, the shed was site-built.
 |
| Framing the home office Historic Shed on site |
 |
| The home office shed nestled into the landscaping |
 |
| The shed is accessed via a bridge over a koi pond and has a reclaimed brick patio - not a bad commute! |
