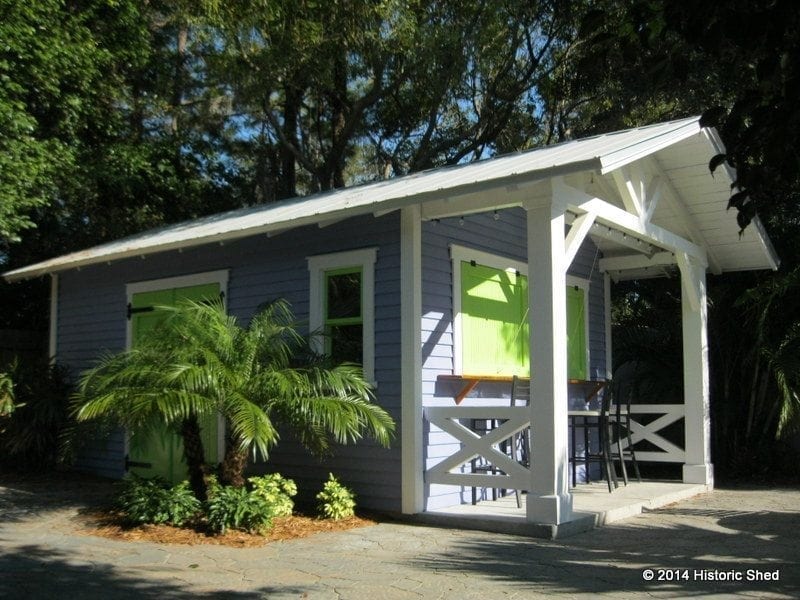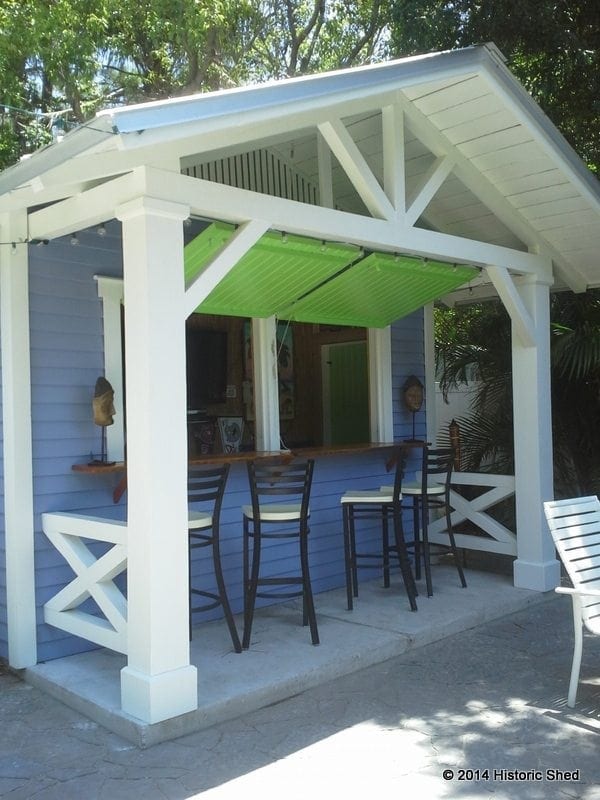Buildings
About
Last summer we built a shed in the historic Village of Longboat on Longboat Key, which was the talk of the neighborhood according to our customers. The home where the shed was built is the oldest building on the island, built in 1902 and was originally an Inn and Restaurant. The shed we built for them used elements of the main building, including novelty wood siding and a metal roof. It was the first one we built with a transom over the shed doors, which turned out to be a really nice architectural feature.
The shed was set to the rear of the main building, along the side yard with access to the rear alley. It was set far enough from the side property line to allow storage of kayaks and other equipment, so the owners had the concrete pad extended to the side.
The shed had a very steep roof, gable vent that complemented the main house, and a double set of doors that faced the rear alley.
The side of the shed has a central doors flanked by two 6/1 windows. There are also flood vents since the area is located in a flood zone.
About 9 months after completing the shed, we were contacted by a neighbor in Longboat Key who also lived in a historic home. His home was originally the one-room school house for the village, which had been transformed into a residence in the 1950s. He liked the neighbor's shed just the way it was, so asked for something similar, using elements that complemented his home.
The Village of Longboat Key has an interesting history and is worth a walk around if you are heading to the beach in that area (which is definitely worth visiting as well). For a walking tour, see: http://www.longboatkeyhistory.com/tour-route--history.html and http://www.longboatkeyhistory.com/map--details-of-tour-route.html. As you walk around, keep an eye out for the roaming peacocks, which add a nice eccentric touch to the area.
Plans for this shed are now available for sale at: https://historicshed.com/store-4/?model_number=HS001
Historic Shed was approached by a homeowner in Palm Harbor to design and build a custom shed to serve as both storage and a covered family bar seating area. The shed we designed and built is 12'x18' with a 4' covered porch area. The shed was divided by an interior wall into a 13' storage area and a 4' bar area to house snack and drink storage and a television. The storage area is accessed by a double set of carriage house style doors on the side. The bar area has a single door access on the side and two awning covered opening with a wide cypress counter-top. The awnings are opened using a pulley system. The project is delightfully accented by a tropical color scheme.

The bar seating area with the shutters open

The shed seen from the side showing the double access doors to the storage area

The right side of the Snack Shack showing the bar entry

Interior of the bar area with cypress counter-top and shutters closed. The interior is finished with bead board style plywood

Seating area

Landscaping installed

And decorated
See another version of the Snack Shack here: https://historicshed.com/craftsman-snack-shack/