Buildings
About
Every time we are approached by an artist in need of a studio, we end up with a unique shed design that is worthy of showing off. In this case, a local artist in Citrus County requested a fairly large 14'x16' shed with lots of windows. The design has great balance, is filled with light and looks lovely with a great set of accent French doors. It will serve as a great "She Shed" for the owner.
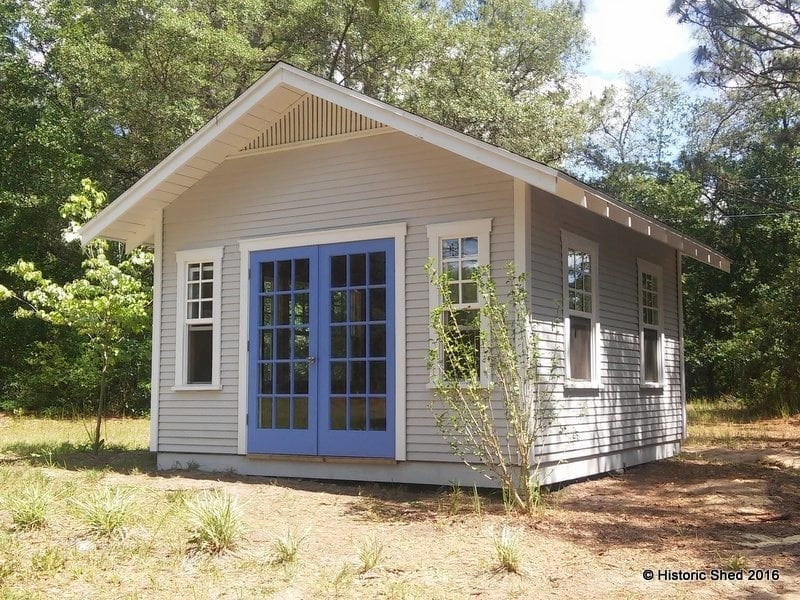
This clasic shed is accented nicely with a fun colored set of French doors.
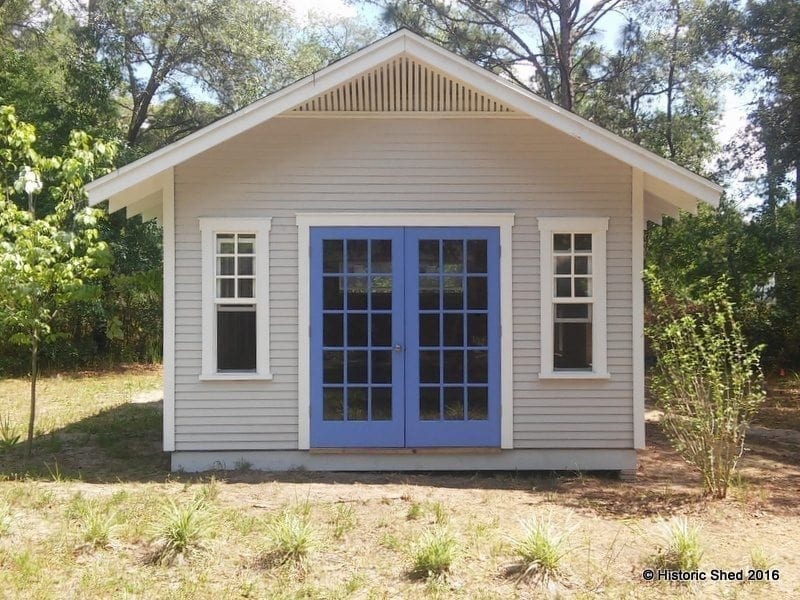
The front elevation has nice symmetry.
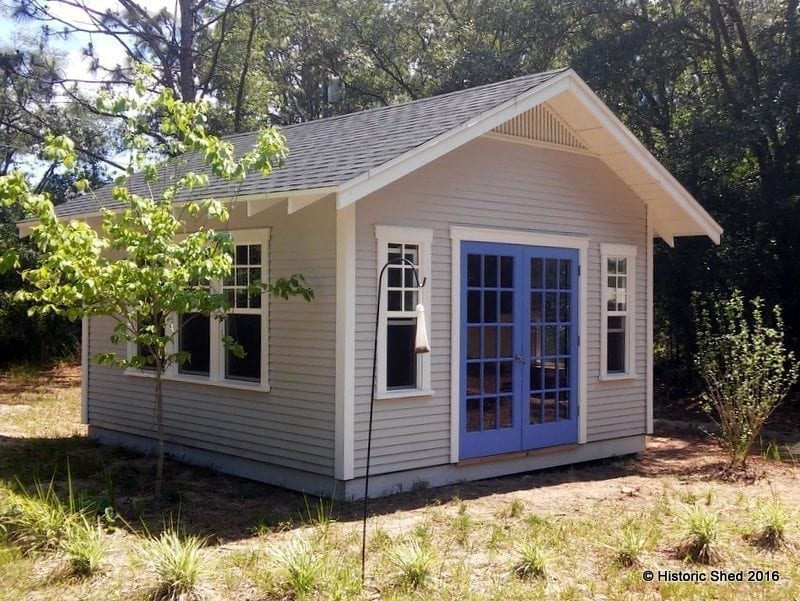
The shed has a nice bank of three windows on the left side.
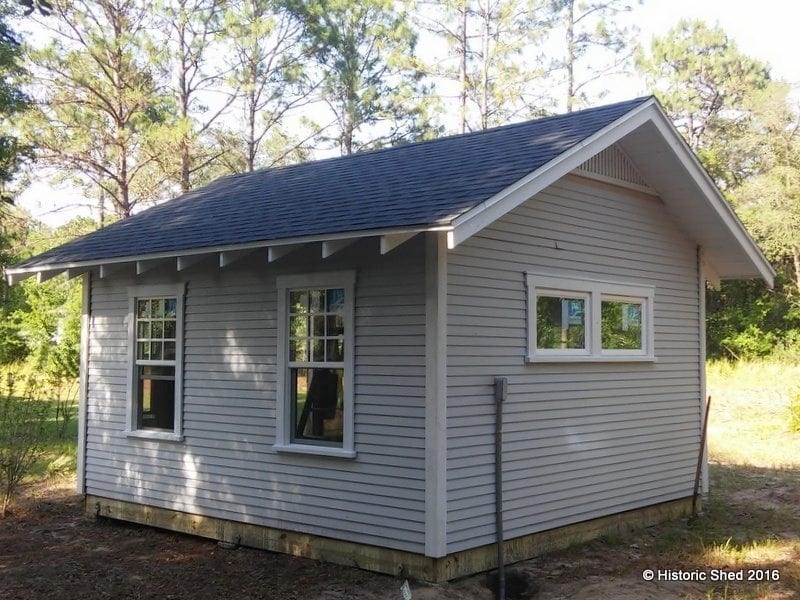
The rear of the shed has two operable transom windows, allowing light, but also wall space inside.

Retractable screen doors were installed behind the French doors to give protection from bugs but not taking up interior floor space.
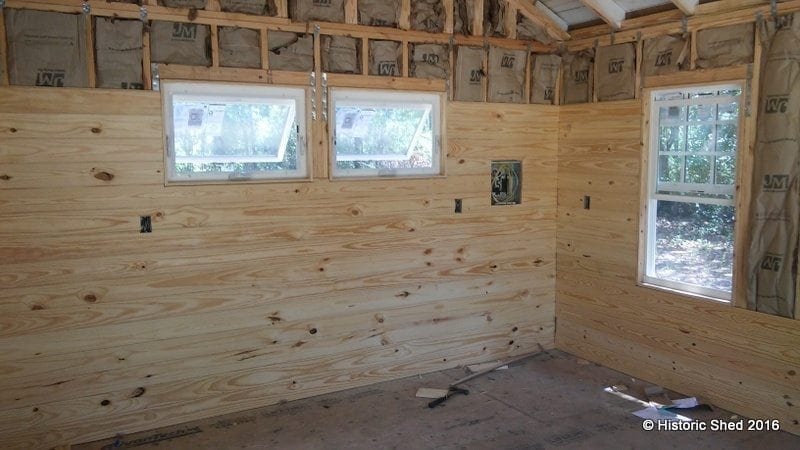
The interior walls were insulated and tongue and groove pine installed.
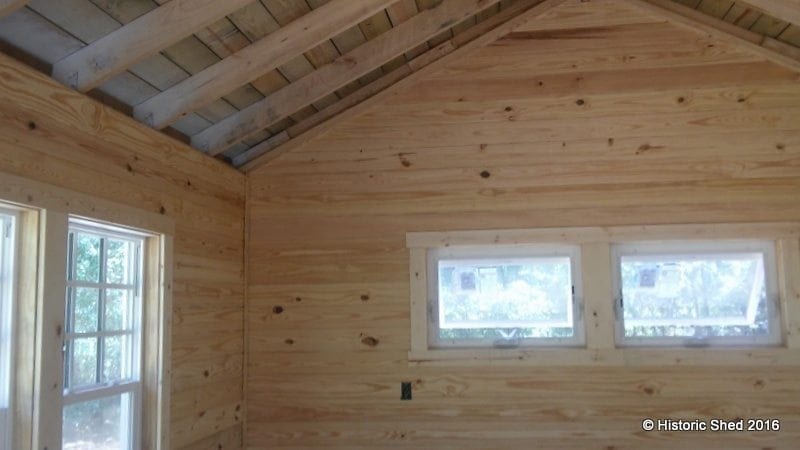
The finished interior has exposed roof framing with board sheathing and pine T & G walls with simple trim.
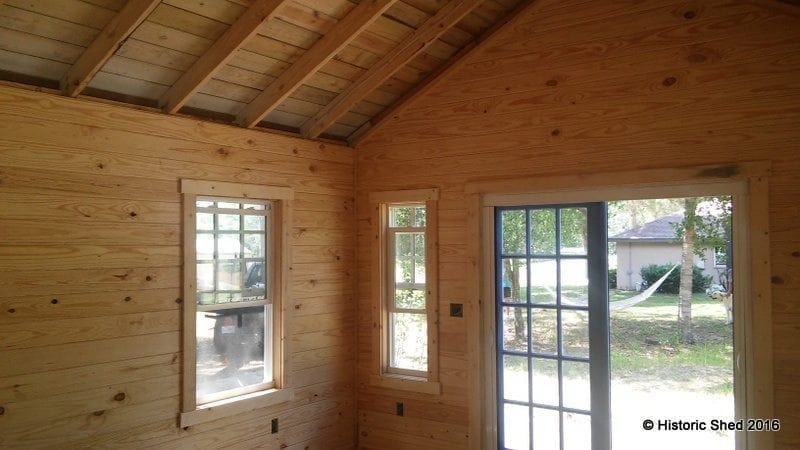
The finished interior looking out.
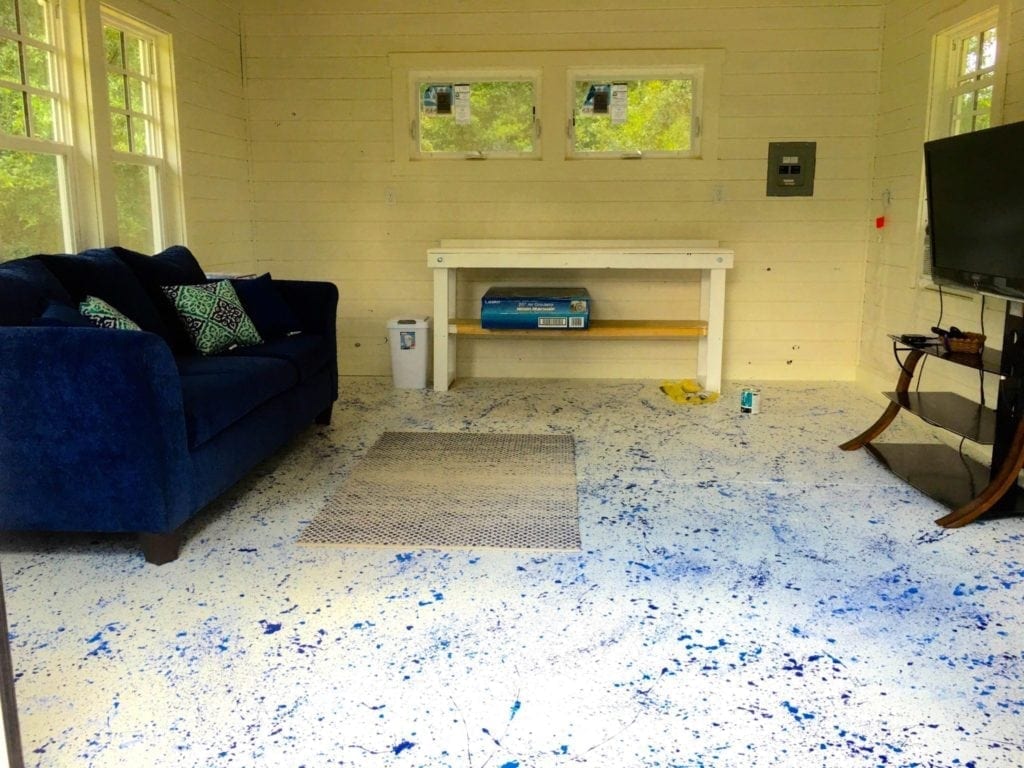
The interior after some fun creative moments - photo courtesy the Owner.

Ready to move in - photo courtesy the Owner.
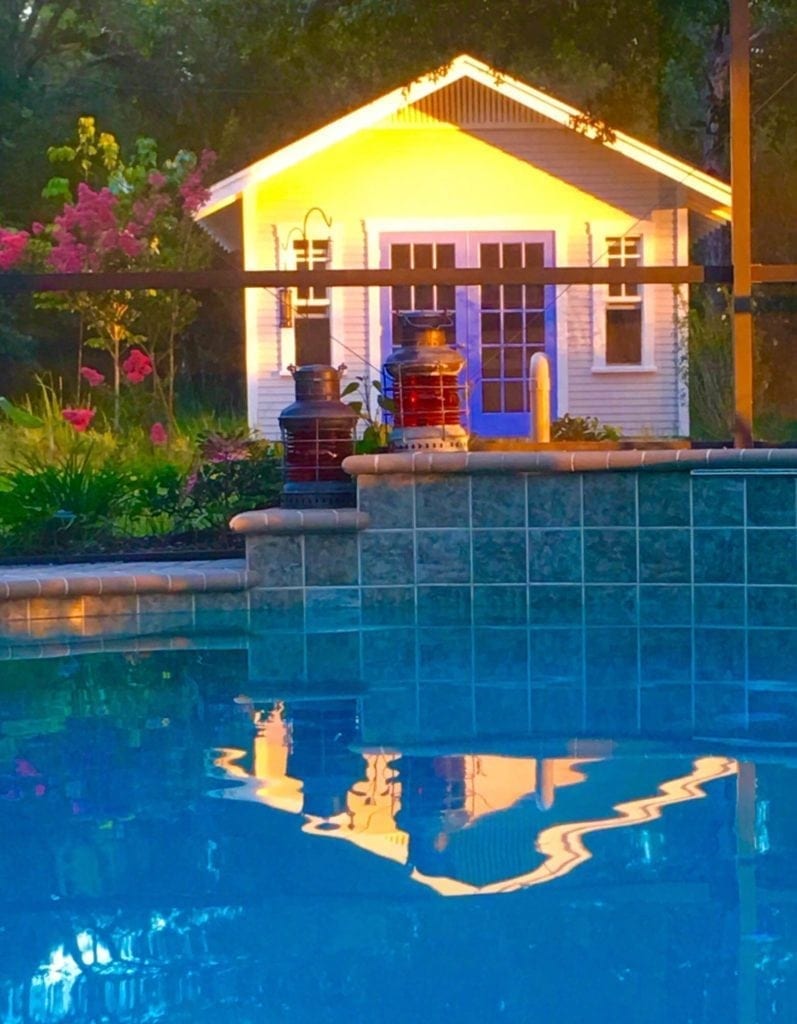
And a beautiful view of the shed in the yard, courtesy the Owner.
A few months ago, we were contacted by an artist who has a 1950s Mid Century Modern style home in Tampa who wanted a studio that would complement her home. The Historic Shed™ MiMo shed was adapted to meet her needs and to match elements from her home.
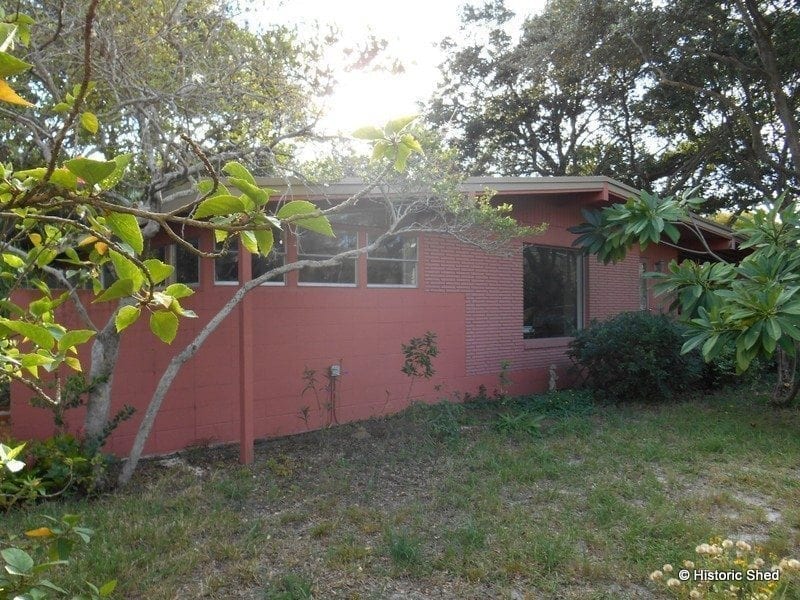
The Ballast Point home, built in 1957, has a low sloped roof, brick and T1-11 exterior and fixed windows that follow the roof slope.

In order to maximize the space in the studio and allow for the transoms above the door, the front wall was raised to 9' high, and the rear wall to 8'.
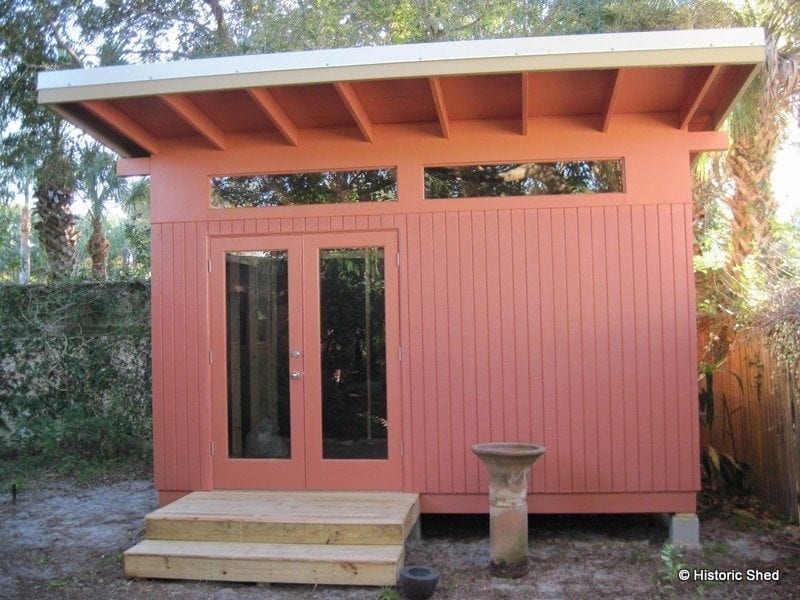
The front elevation features a pair of single light French doors, two transom windows, and a 4' roof extension.

Home Office Shed Interior with Mini-Split AC unit
We have found that Florida artists love our Historic Shed outbuildings for studios. Inspired by the Sunny Artist Studio Shed, an artist in Sarasota contacted us to build a similarly styled shed for their back yard painting studio.

Their gable studio shed is 12'x12' and has a 4' front porch extension supported by large brackets. As always, artists pick great and unique color schemes that enhance our sheds. These colors look spectacular in person!

The shed features a double set of wood 10-light French doors and Jeld Wen double-hung wood windows on each side. The angled placement of the shed in the corner of the yard makes it a focal point from all vantage points.

The owners placed wooden letters in the wet concrete for a fun entrance into the shed.

Wood planks were installed over insulation to finish off the walls. The roof framing and sheathing were left exposed for a rustic look with extra height.

Looking into the empty shed, ready to move in.

After Historic Shed completed their installation, the owners installed landscaping. (Photo courtesy of the owner)

Double French doors at the end of the new path make for an inviting studio full of light and fresh air. (Photo courtesy of the owner)

The shed interior finished and ready for inspiration. (Photo courtesy of the owner)
Last year we were delighted to be contacted by a couple with this email note:
My husband & and I have been stalking your site for a year, waiting until our yard was ready to get a shed. I think we're close! We are in downtown Orlando, have a 1911 colonial revival/farmhouse.
We knew we'd like them instantly.
They live in the lovely Lake Eola Heights Historic District in Orlando, located within walking distance to downtown Orlando. The houses were built primarily between 1890 and 1925 and have an amazing array of styles and detail. Theirs was full of texture and character.
They didn't need an overlarge shed, but it needed character and lots of windows. And to be a test case for the colors they planned to paint their house. Because the property is located within a designated historic district, the shed design was reviewed by the local historic preservation office. 

Installing the Lake Eola Shed

Double French doors let in lots of light. Gable shingles mimic those on the main house.

The shed has a metal roof to match the one on the main house porch.

Casement windows let in ample light.
A couple of months after we were done, we received this lovely email note with the photo below:
Just wanted to let you know how happy we are!! We don't have much in the ground yet- but the veggies are happy- waiting on electric & water to go in, then the brick paths- then garden beds will be better defined. We have spent more time in the back yard in the past few months than we have in 3 years!

I've been quite remiss about posting updates on Historic Shed projects of late, but will try to make up for it over the next couple of weeks. Last week we completed this pleasing hipped roof shed in St. Petersburg and I just love how it sits in the garden, replacing the corner of the stockade fence. The shed takes some elements from the main house such as the low-sloped hipped roof and metal roof, as well as the pleasing butter-cream yellow paint. The 10'x14' shed is our standard hipped roof shed with beadboard and batten doors modified with two added windows, skylights, and a solar exhaust fan.

Hipped Shed by Historic Shed with double doors, heavy duty hinges and hipped 5-V crimp metal roof. The owner provided the keypad lock for the doors. A concrete ramp allows easy access into the shed.
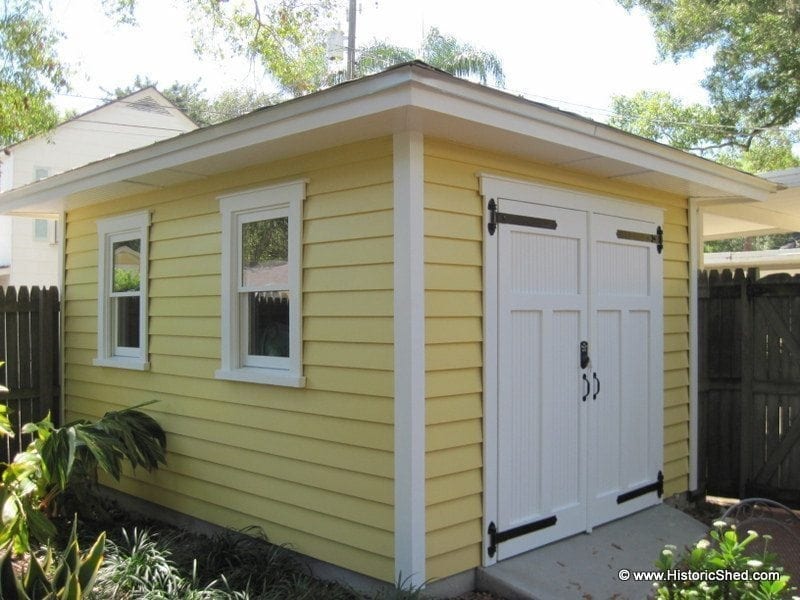
The 10'x14' shed has two wood double-hung windows on the garden side. All siding and trim on the shed is cypress and treated with borate preservatives to make it rot and termite resistant.

The shed from the rear. The existing fence was removed for the shed installation. The solar exhaust fan can be seen on the rear of the shed roof.
When a local artist called Historic Shed for her new art studio, she knew exactly what she wanted. She'd been saving our ad from a magazine for several years and had sketched up all her ideas in her notebook. We built her a 12' x 12' shed with paired French doors on three sides. A 4' roof extension on the front is supported by large brackets, providing shelter for her doors and a seating area. The shed has a metal roof and cypress siding.

The owner says she opens the doors on all three sides to get a nice breeze and lots of light.
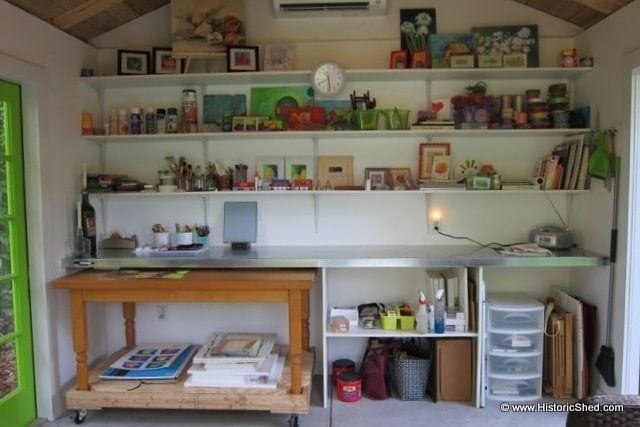
The owner installed shelves along the back wall (the only one with no doors or windows). A mini-split AC system is located at the peak of the wall, allowing lots of storage below. A sink was installed at the right end of the counter after these photos were taken.
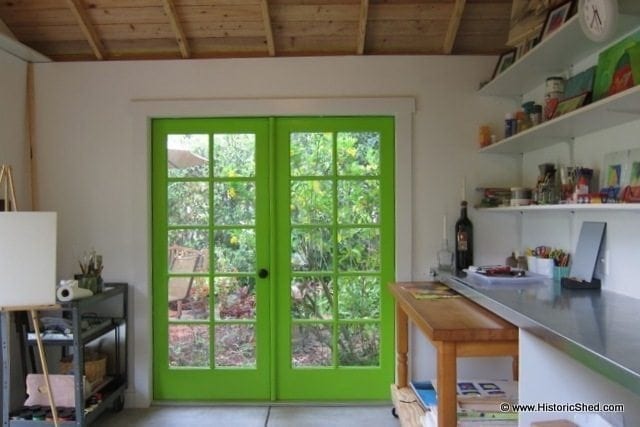
The interior was finished with drywall but the roof framing and sheathing were left exposed.

The three pairs of French doors allow ample light in the room.

The lovely landscaping provides a nice view from inside the shed.

A set of wheels make a mobile surface from her work table.
A flash back to construction below: the exterior shell took 3 days to put up. After the electrical and AC unit was installed, Historic Shed finished out the shed interior with drywall and cypress trim. The roof framing and sheathing was left exposed for and open look.

The concrete slab ready for the shed delivery.
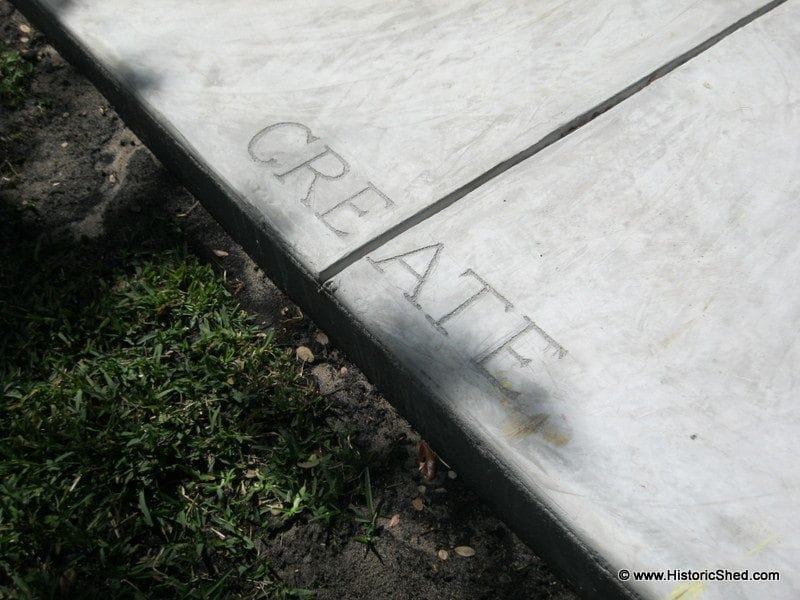
The owner had etched the slab entry porch as it was setting up to create a really special detail.
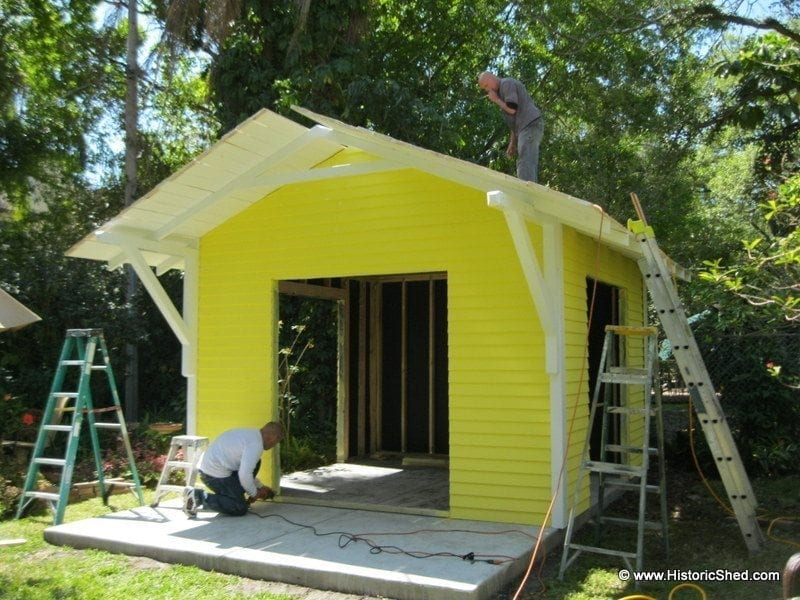
The shed starting to come together.
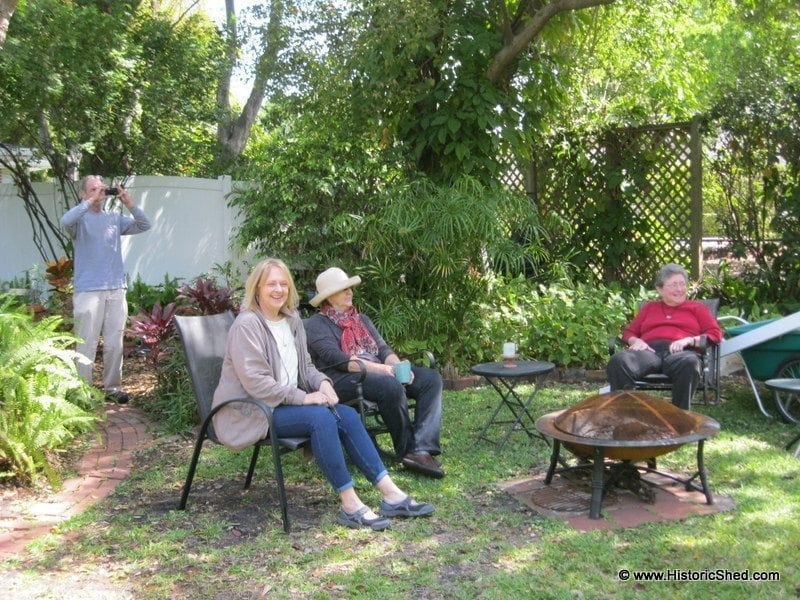
We had a crowd excited to see the shed go up.
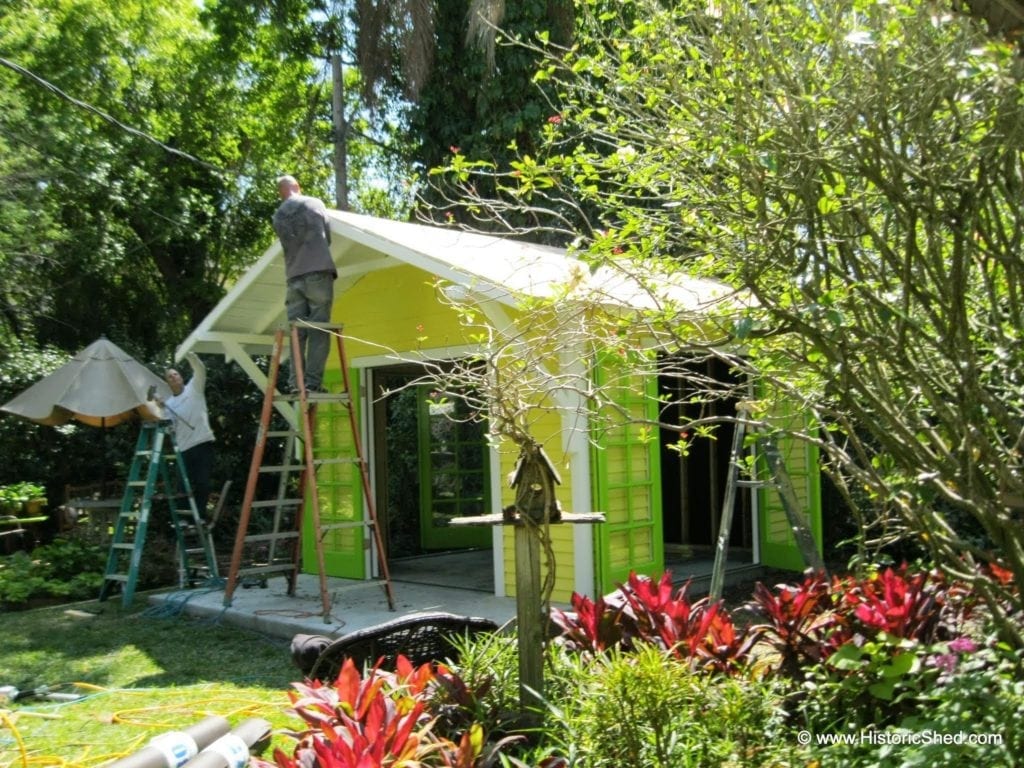

Isn't it cute?
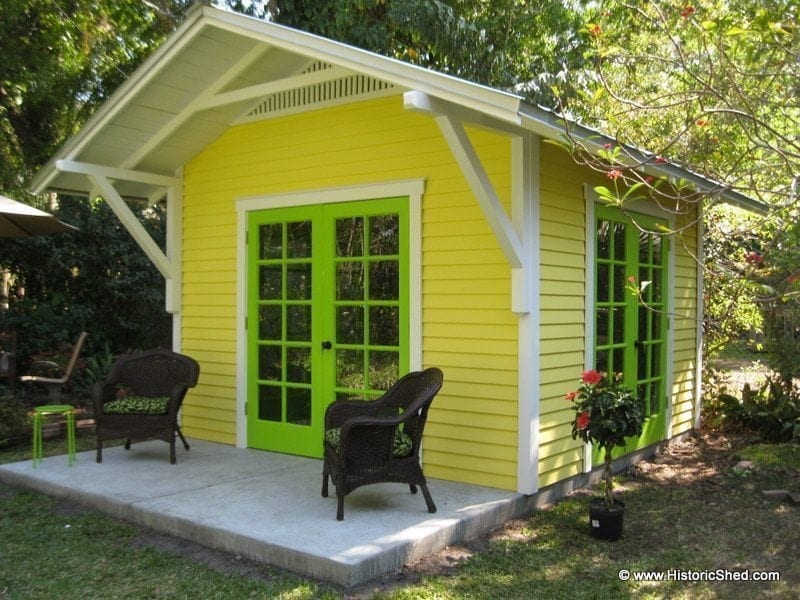
Ready for creativity.
Historic Shed was contacted by an artist in Ormond Beach, Florida to design and build a unique shed to be used as an art studio. The studio shed incorporates a salvaged wood door with sidelights, a dutch door and lots of windows. To top it off, it has a fun color scheme, perfect for the beach location.
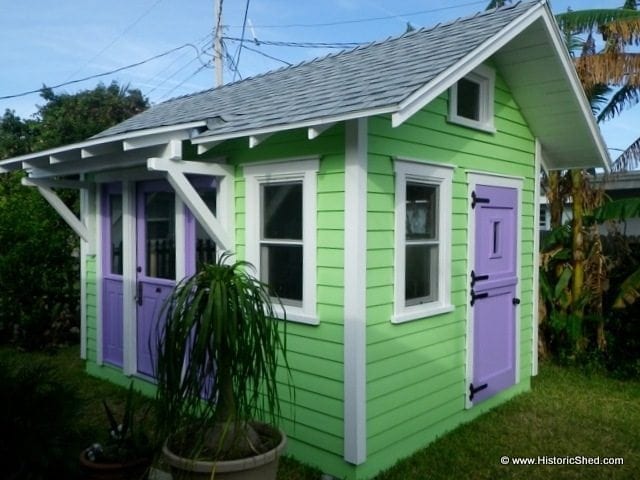
Artist's Studio Shed
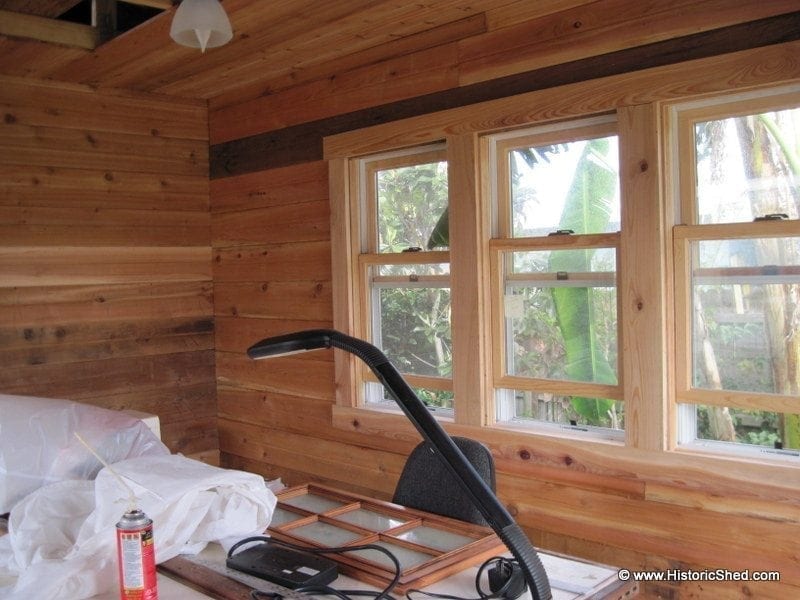
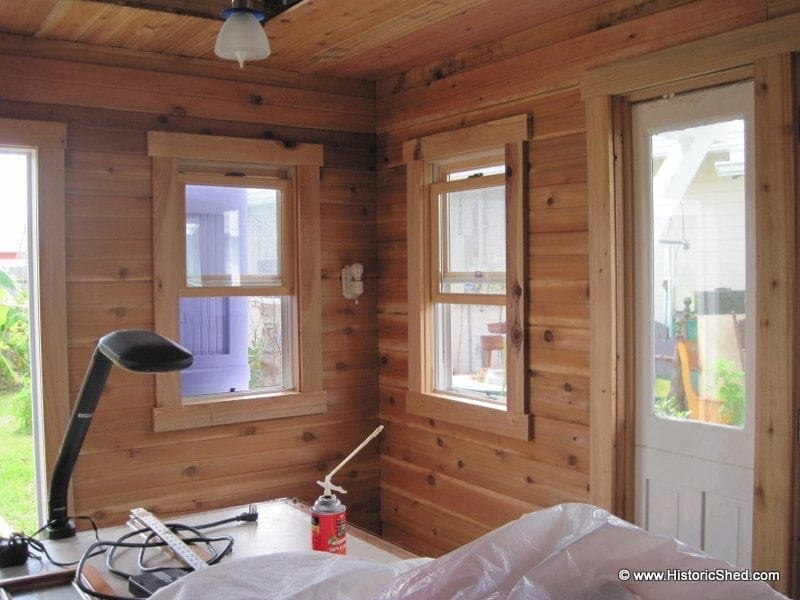
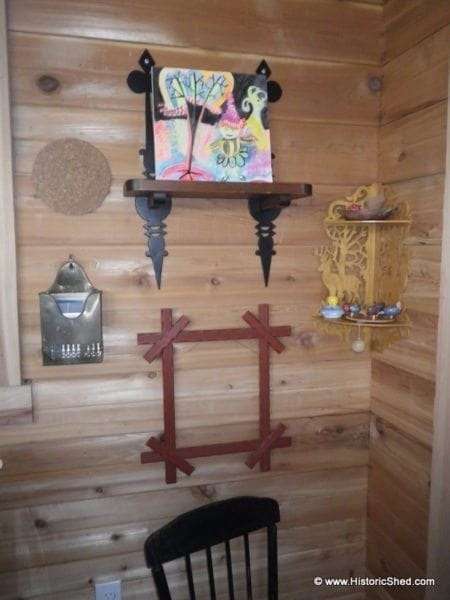
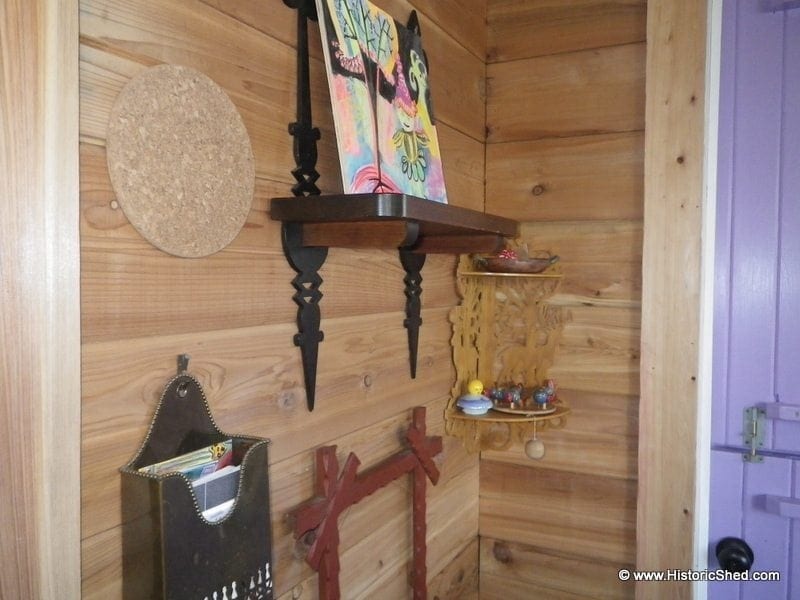



Plans for this shed are now available for sale at: https://historicshed.com/store-4/?model_number=HS001
Historic Shed was approached by a homeowner in Palm Harbor to design and build a custom shed to serve as both storage and a covered family bar seating area. The shed we designed and built is 12'x18' with a 4' covered porch area. The shed was divided by an interior wall into a 13' storage area and a 4' bar area to house snack and drink storage and a television. The storage area is accessed by a double set of carriage house style doors on the side. The bar area has a single door access on the side and two awning covered opening with a wide cypress counter-top. The awnings are opened using a pulley system. The project is delightfully accented by a tropical color scheme.

The bar seating area with the shutters open

The shed seen from the side showing the double access doors to the storage area

The right side of the Snack Shack showing the bar entry

Interior of the bar area with cypress counter-top and shutters closed. The interior is finished with bead board style plywood

Seating area
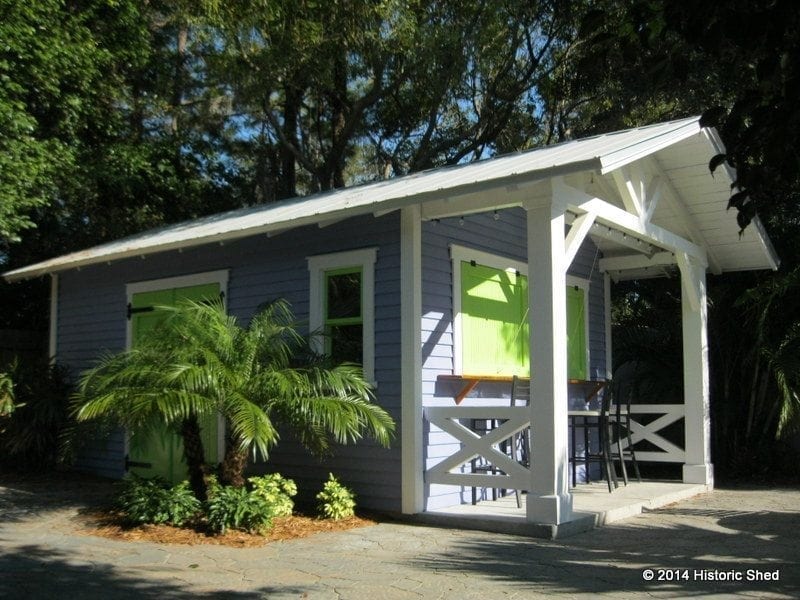
Landscaping installed
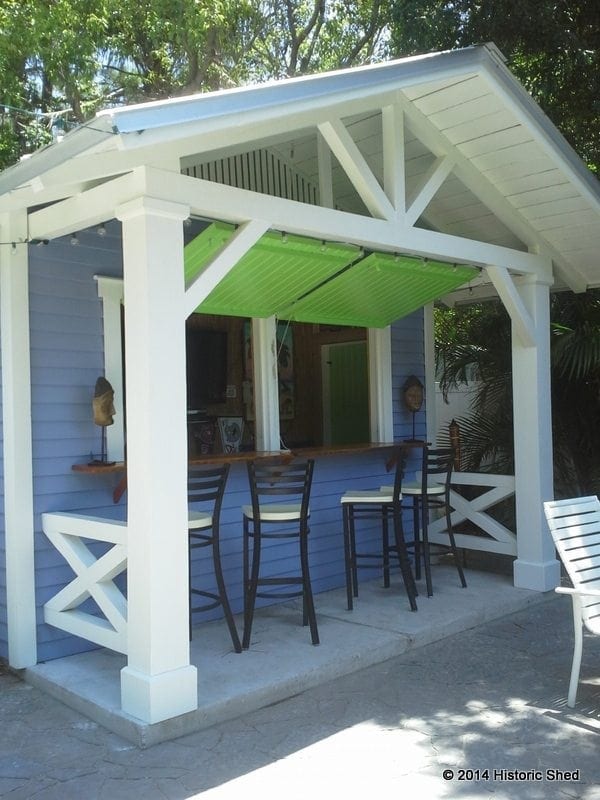
And decorated
See another version of the Snack Shack here: https://historicshed.com/craftsman-snack-shack/