Buildings
About
One of the perks of being in the preservation business is seeing all sorts of great historic sites that aren't always available to the public. When we worked primarily as historic preservation consultants under our Preservation Resource, Inc. mantle, we got to crawl in attics and private rooms of house museums, disused hotels, and even airplane hangers. Now, as we focus on making outbuildings for historic neighborhoods, we get to see private homes that aren't open to the public (I never say no when invited inside for a moment). One of the recent highlights was seeing a high-style Craftsman style bungalow in the Old Northeast neighborhood in St. Petersburg that was under rehabilitation.
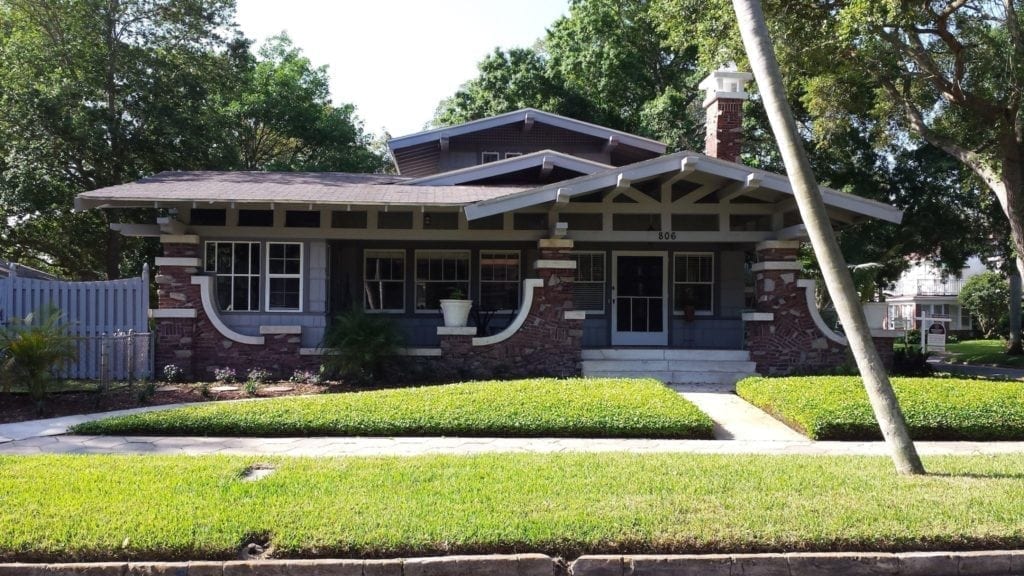
The house has heavy timber framing details, great clinker brick porch piers, wide eaves and long, low lines.
Known as the Sargent House, 806 18th Avenue NE was recently designated as a historic landmark by its newest owners, Sharon Winters and Kendall Reid. Originally built in 1923 by LeRoy and Marjorie Sargent, the house is significant for its architecture as a rare example of higher-style Craftsman design and construction in the airplane bungalow type. (See the full report at: http://www.stpete.org/committee%20packets/Community%20Planning%20and%20Preservation%20Commission/2016-04-12%20Reports.pdf). A local landmark designation recognizes structures or places that have historic value or that exemplify cultural, economic, or social value to the city, state, or nation. The benefits of this designation include neighborhood stabilization, increased heritage tourism through the maintenance of our historic character, relief from some of the requirements of the Florida Building Code, and an ad valorem tax exemption.
Historic Shed was hired to design and build a small storage shed to be placed behind the house. The simple shed incorporated elements from the house such as the gable detailing, roof pitch, and outrigger design.
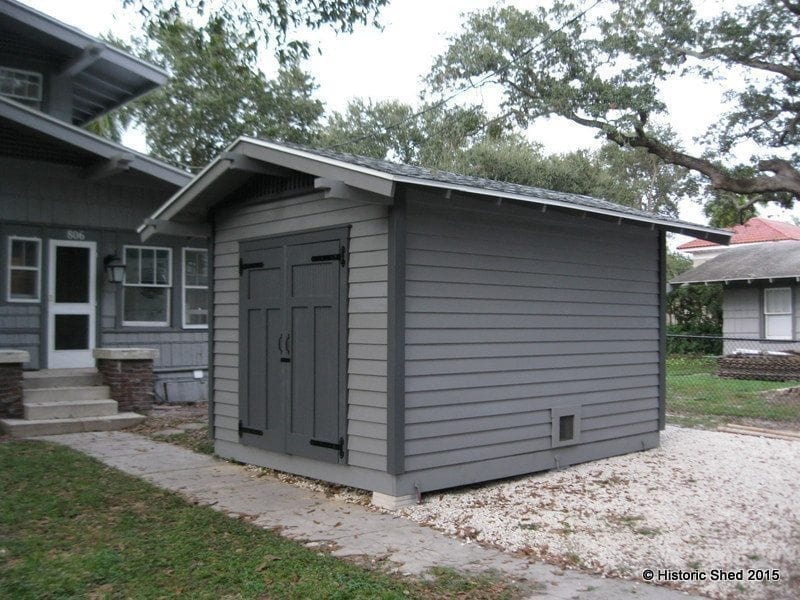
The shed is located within a flood zone and has flood vents along the back and alley side.
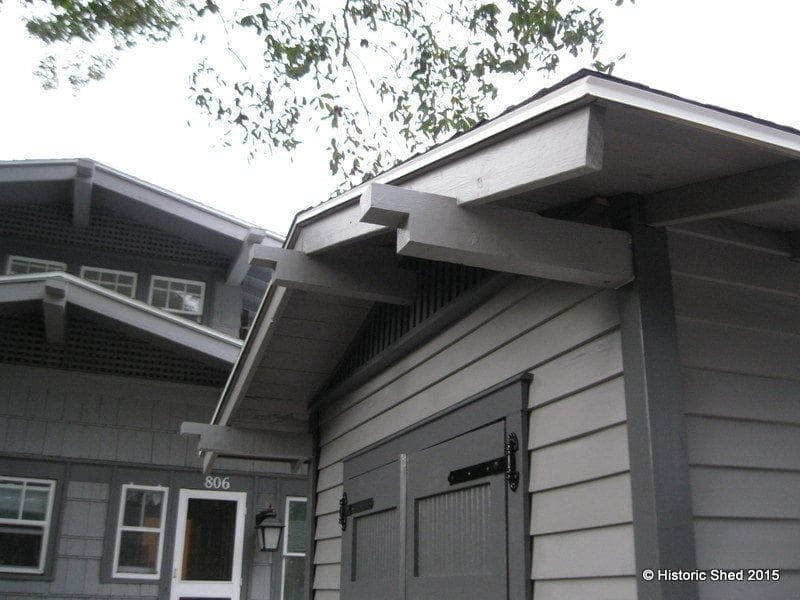
The roof outriggers are prominent on the main house. The shed has scaled down versions to visually complement the main house. The gable vents are also geometrically similar.

While the main house is covered in shingles, the shed uses cypress siding. The doors reflect the Craftsman design of the main house.
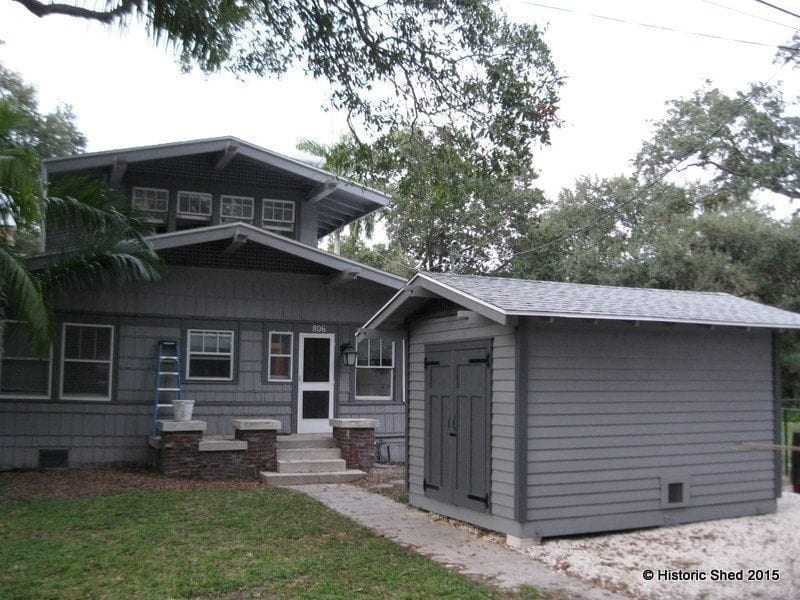
The shed nestled behind the main house
I've been quite remiss about posting updates on Historic Shed projects of late, but will try to make up for it over the next couple of weeks. Last week we completed this pleasing hipped roof shed in St. Petersburg and I just love how it sits in the garden, replacing the corner of the stockade fence. The shed takes some elements from the main house such as the low-sloped hipped roof and metal roof, as well as the pleasing butter-cream yellow paint. The 10'x14' shed is our standard hipped roof shed with beadboard and batten doors modified with two added windows, skylights, and a solar exhaust fan.

Hipped Shed by Historic Shed with double doors, heavy duty hinges and hipped 5-V crimp metal roof. The owner provided the keypad lock for the doors. A concrete ramp allows easy access into the shed.
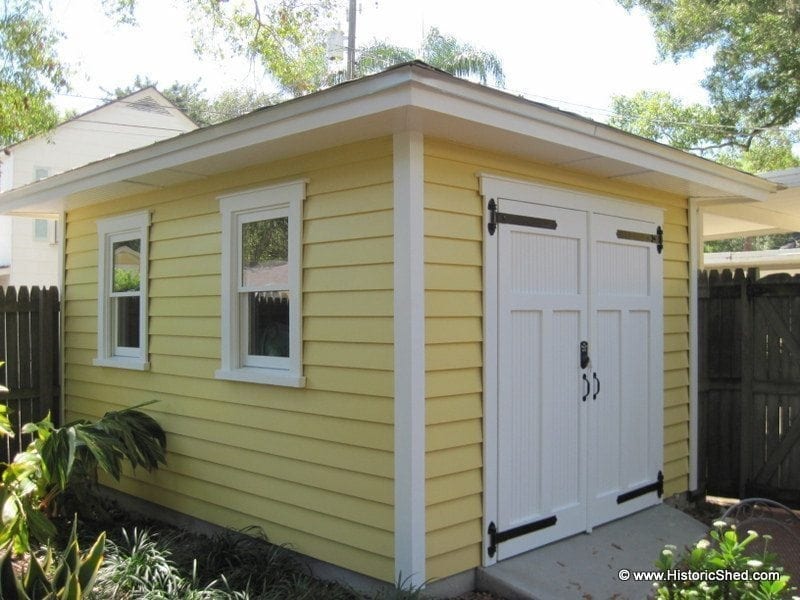
The 10'x14' shed has two wood double-hung windows on the garden side. All siding and trim on the shed is cypress and treated with borate preservatives to make it rot and termite resistant.

The shed from the rear. The existing fence was removed for the shed installation. The solar exhaust fan can be seen on the rear of the shed roof.
Historic Shed recently completed this custom 8'x12' hipped roof wood garden shed for an avid gardener in the historic Kenwood neighborhood in St. Petersburg, Florida. Located on a heavily treed lot with a 1940s Ranch home, the shed nestles between two palm trees and features a salvaged wood window, 15 light French door, metal roof, and bead board soffits.
Historic Shed custom designed and built a new 20’x22’ two-car garage with a 6’x12’ shed workshop to complement a historic bungalow in the Old Northeast neighborhood in St. Petersburg, Florida recently. The garage design uses elements from the main residence such as the roof slope, gable end vent, roof brackets and window casings.
| View of the new garage on the alley side |
The new pre-fabricated garage is constructed of pressure treated and dense southern yellow pine framing, 1x6 cypress roof sheathing, cypress siding, a cypress beadboard human-scaled door, and incorporates salvaged wood windows with traditional surrounds. The interior is sheathed in ½” plywood for additional shear strength and the building meets or exceeds Florida Building Code wind load requirements. The only non-traditional item in the garage design is the use of modern overhead garage doors, overlaid to look like traditional carriage house doors.
| The garage was completely assembled in the shop, then broken down into components for delivery |
| Reassembling the pre-painted shed at the customer's property |
| Tie-downs and straps for wind load resistance |
| The completed garage as seen from the house, ready for landscaping |
| The completed garage with workshop bump-out |
Outbuildings are a significant portion of the historic fabric of the historic Old Northeast neighborhood, adding a tangible layer to the history of the neighborhood’s development. Garages located on historic alleys tell the rising story of the automobile; early cottages reflect the use of live-in help; and storage sheds were often built for home business uses. This garage replaced a historic garage that had fallen into extreme disrepair and was awkwardly placed on the lot. The owners are very pleased with the new garage and workshop, with plans to add AC and a utility sink to the workshop to fully realize its potential.
I want to tell you again how very pleased we are with everything and how well the whole process worked. You are both great to work with and I hope we were okay for you. The garage is beautiful and I even had a note on my door the other night from someone saying "I want to see your garage! Call me...her phone # and name." - customer email
| Human sized door leading to the workshop |
| Salvaged wood casement windows with traditional surrounds |
| The roof is sheathed with 1x6 cypress |
| Overhead garage doors faced to look like carriage house doors |