Buildings
About
We design a lot of custom sheds that complement historic bungalows, but most are commonly covered with lap or novelty siding. Recently we got a chance to built a slightly differently clad shed for a unique 1940s bungalow in New Port Richey. The house, and an existing garage on the lot are both covered completely in wood shingles, so we designed the new shed accordingly.
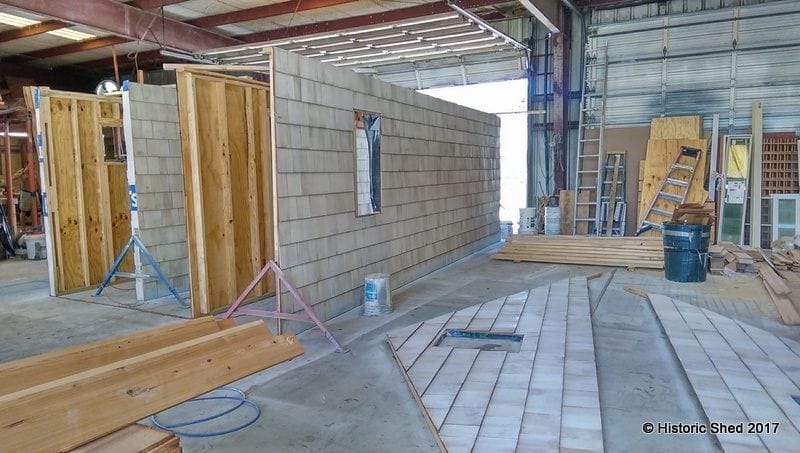
The cedar shingles made the shop smell so good!
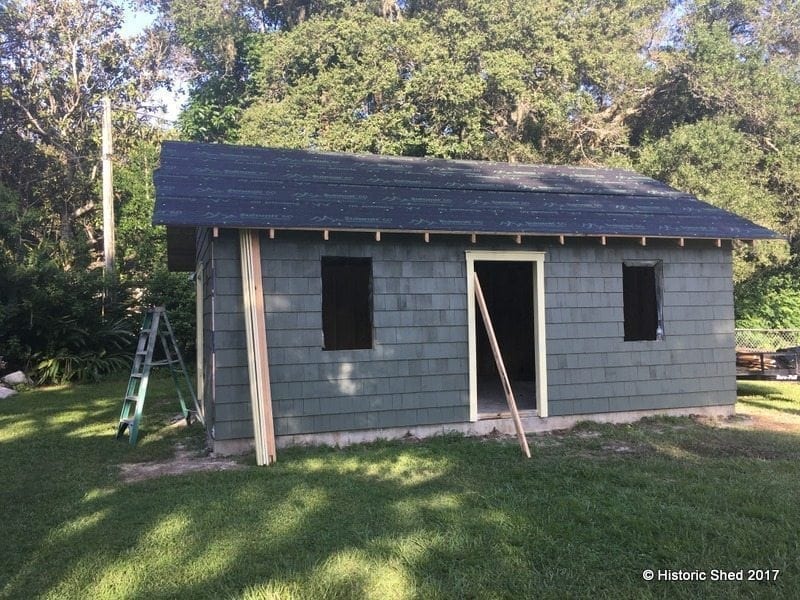
Walls up and roof dried in.
-800x572.jpg)
The shed is designed for use as a workshop with a small door for every day use and a large one for bigger items. The windows on the side are double-hung, meaning that the top slides down and the bottom slides up.
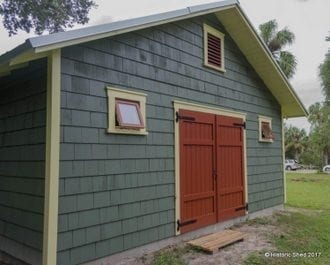
The front gable elevation has a vent that matches the main house.
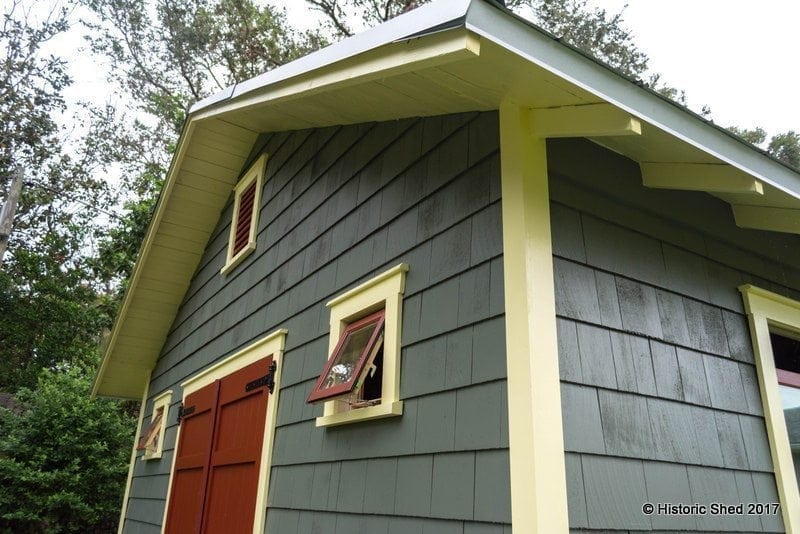
Shed details showing 1x6 roof sheathing, cedar shingle siding, awning windows and traditional trim.
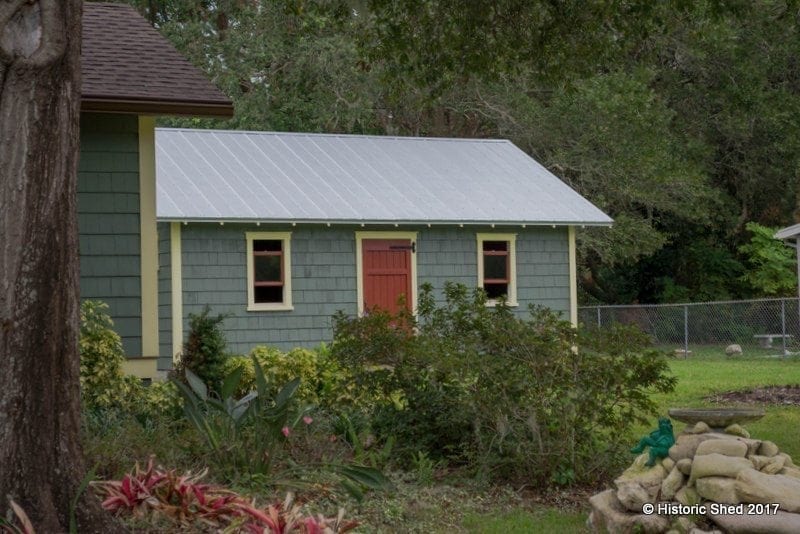
The shed nestled in the yard.