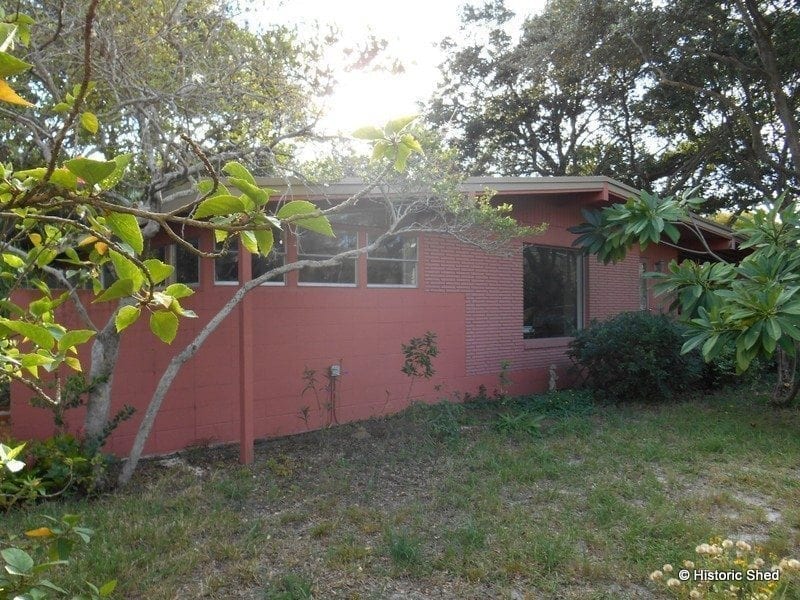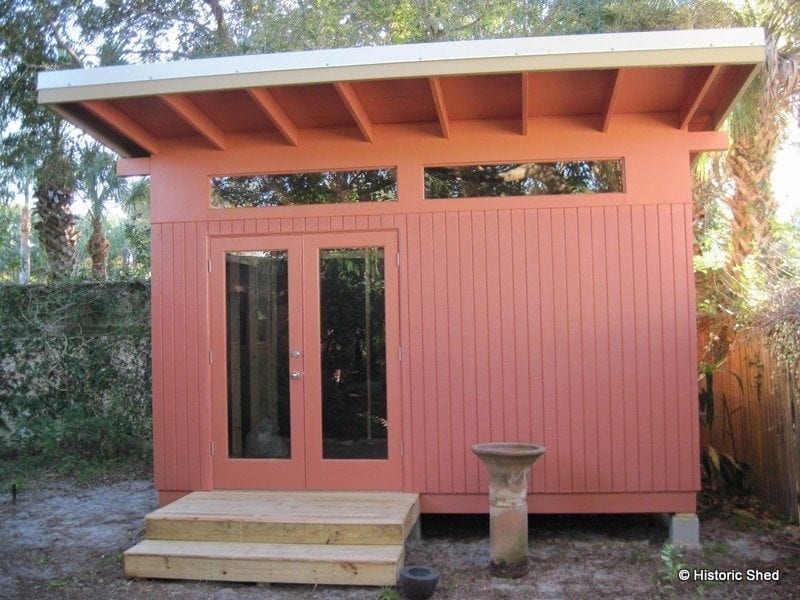Buildings
About
A few months ago, we were contacted by an artist who has a 1950s Mid Century Modern style home in Tampa who wanted a studio that would complement her home. The Historic Shed™ MiMo shed was adapted to meet her needs and to match elements from her home.

The Ballast Point home, built in 1957, has a low sloped roof, brick and T1-11 exterior and fixed windows that follow the roof slope.

In order to maximize the space in the studio and allow for the transoms above the door, the front wall was raised to 9' high, and the rear wall to 8'.

The front elevation features a pair of single light French doors, two transom windows, and a 4' roof extension.

Home Office Shed Interior with Mini-Split AC unit