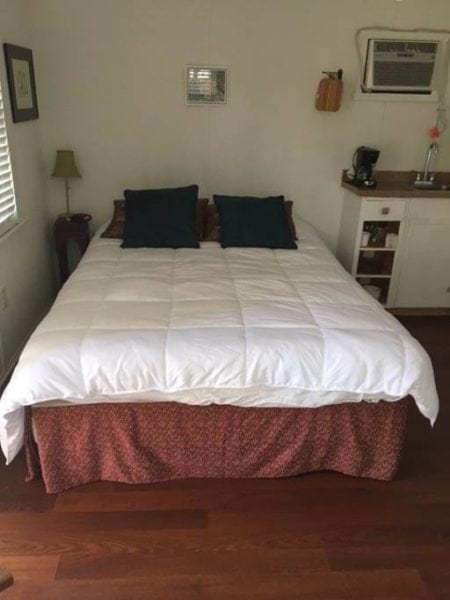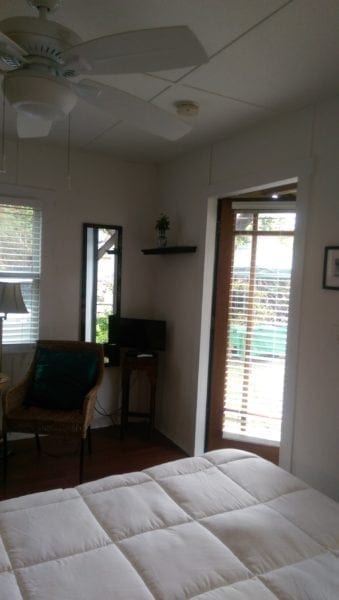Buildings
About
We were honored to have a project by Historic Shed included in this informational publication put together by AARP on ADUs (Accessory Dwelling Units): https://www.aarp.org/content/dam/aarp/livable-communities/livable-documents/documents-2019/ADU-guide-web-singles-071619.pdf
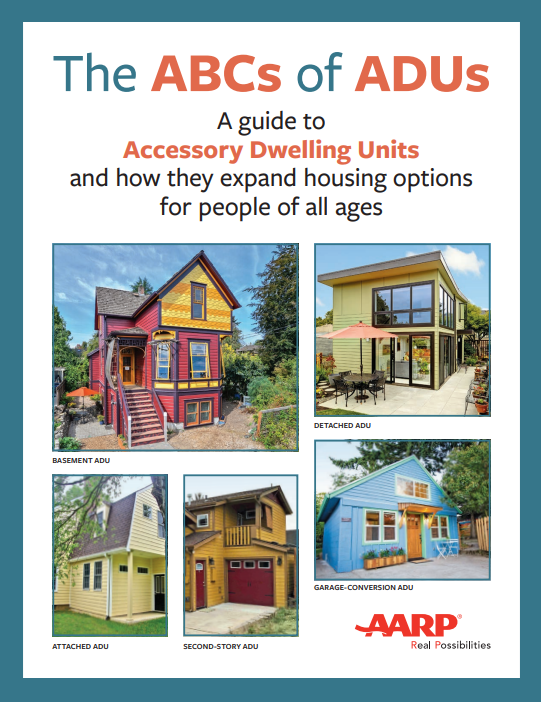
Last fall we were approached by a woman who was interested in building a cottage in her son's back yard in St. Petersburg. We looked through the local zoning regulations and found that the property allowed for Accessory Living Units (ALUs), but not Accessory Dwelling Units (ADUs). The difference between the two in St. Petersburg zoning was that she could build a cottage, but would not be allowed to have a full kitchen with an oven. Other areas of St. Petersburg, mostly in the historic neighborhoods closer to downtown, do allow full cottages with full kitchens (ADUs).
When considering a secondary dwelling behind an existing home (carriage house, in law suite, granny pod, guest cottage, rental cottage, etc.), always check local zoning regulations first as it will tell you if you can build an accessory dwelling unit, if it can have a kitchen, where it can placed (setbacks), and if there are any size limitations. Most communities have their zoning regulations available online at: https://library.municode.com/fl and offer a myriad of information on what can be built where.
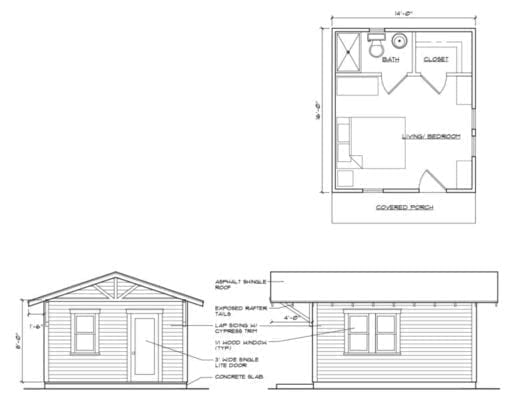
For this project, we adapted our 14'x16' Starlet Cottage plan for our customer's use, turning the kitchenette area into a walk-in closet and adding a roof extension over the front door to create a porch seating area. The end result is a comfortable and nicely appointed cottage. See details here, although the closet and bath ultimately were reversed: Starlet Cottage Plan In addition to meeting the zoning requirements, the cottage meets all Florida Building Codes and is legal for full time living.
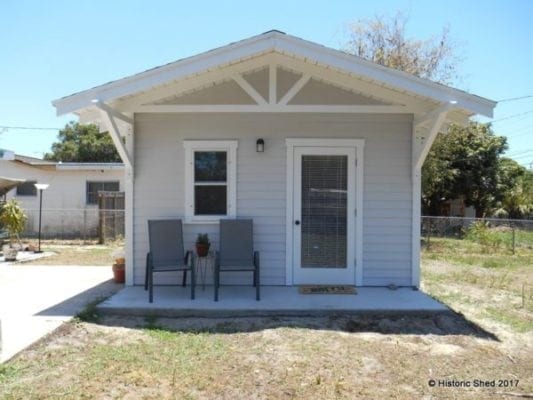
The front gable roof was extended to 4' to create a covered seating area.
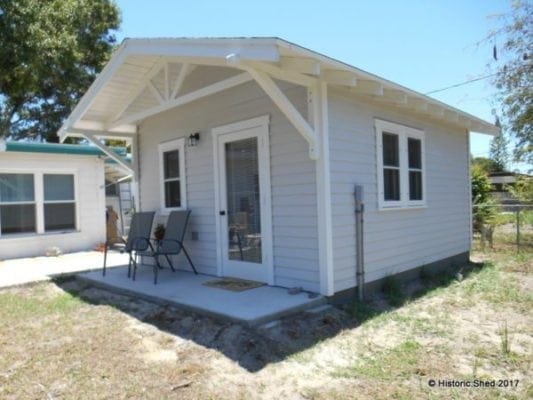
The 224 sf cottage is set on a concrete slab so she wouldn't have to deal with stairs.
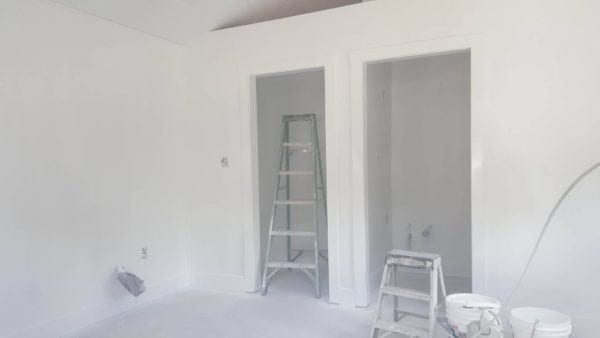
The cottage interior under construction - bath on the right, closet on the left, storage loft above.
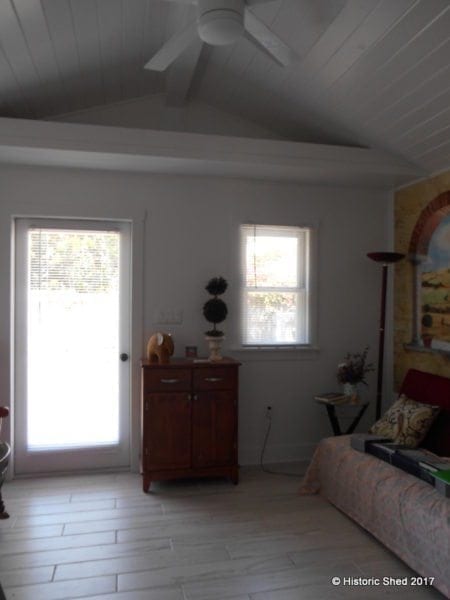
The front area of the cottage is an open room with cathedral ceiling and a storage shelf along the top of the wall.
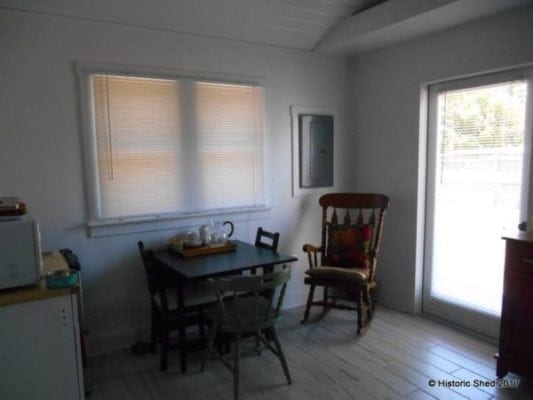
A small seating area fits nicely along the side wall. The flooring is ceramic tile with a weathered wood look.
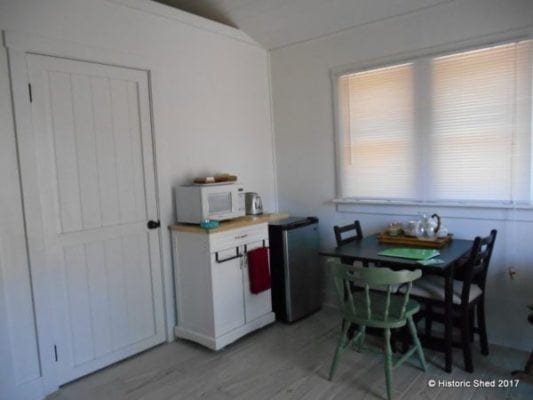
While the cottage was not allowed a stove/ oven, there is room for a small refrigerator and microwave.
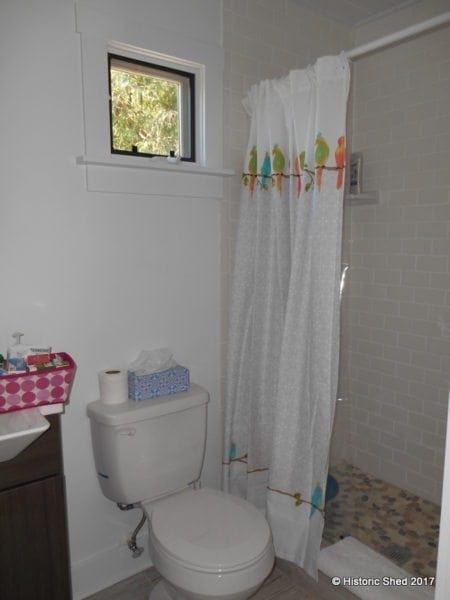
The bath meets Florida Building Code requirements and includes a nice sized shower. A tankless water heater is located in the adjacent closet.
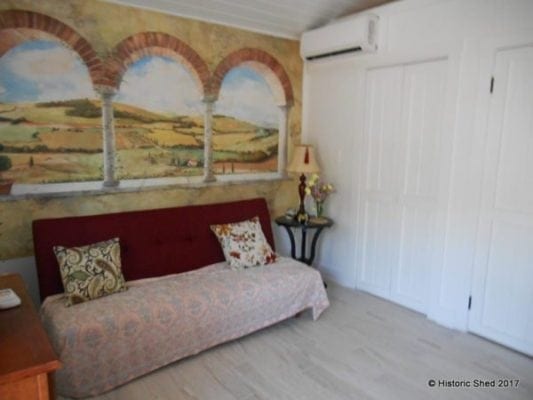
The cottage was designed with a windowless wall so that the owner could install this lovely Tuscany scene.

Once the landscaping goes in, this custom Starlet Cottage will be quite pleasant.
Historic Shed now offer the Starlet Cottage as a shell-only package with all required architectural plans: https://historicshed.com/cottage-packages/
We are often asked if we can provide just a building shell that the owner can then finish out on their own. The answer is, of course, "Yes!" We don't often get to see the end results, but one of our historic homeowner customers recently sent us some photos showing how wonderful his new space is.
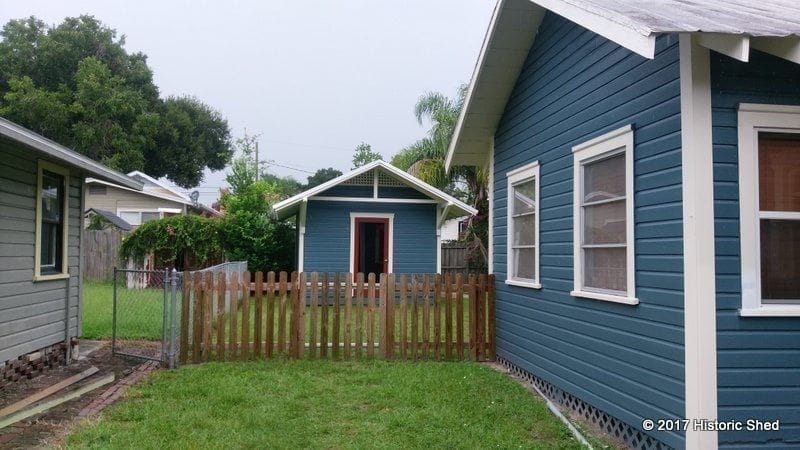
The 12'x16' shed was designed to complement the main house in the East Lake Morton Historic District in Lakeland.
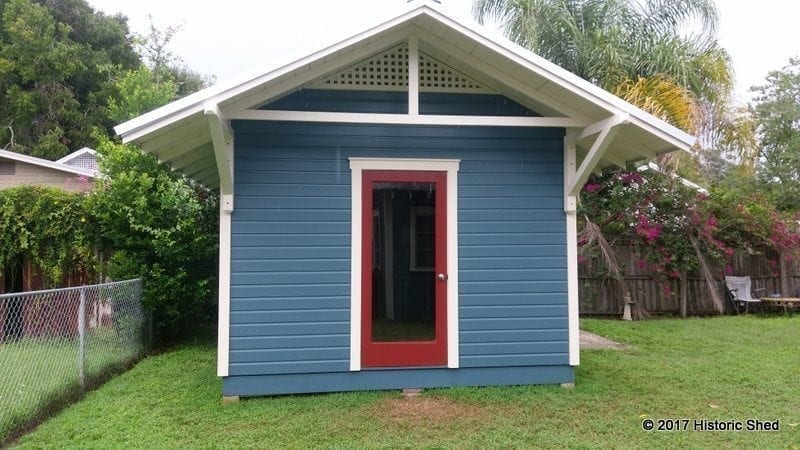
The shed seen shortly after Historic Shed finished installation.
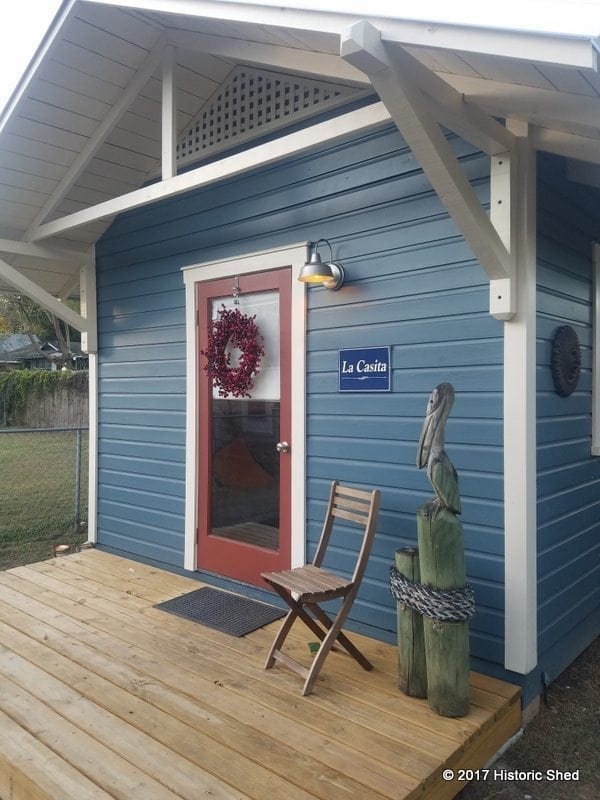
The homeowner built a wood deck in front of the shed and made it look "oh so homey".
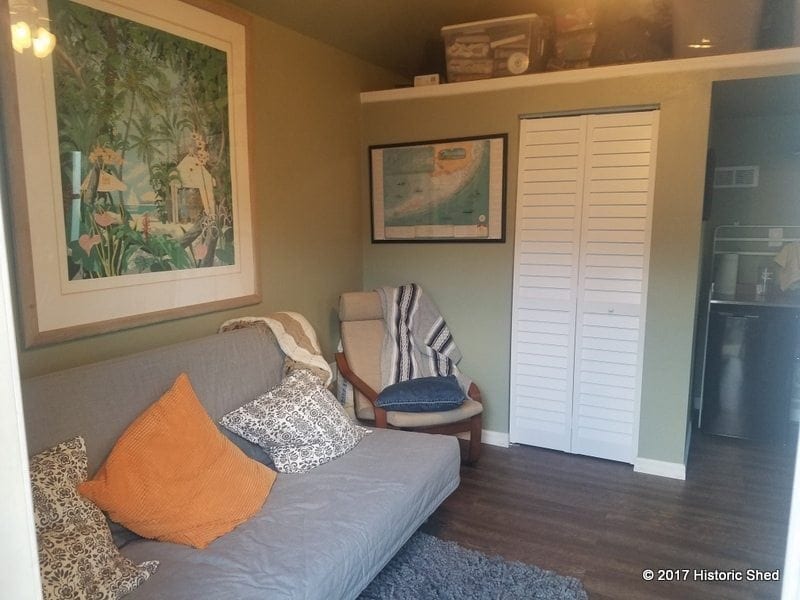
The cozy inside features a futon sofa and a 3/4 bath behind the louvered doors.
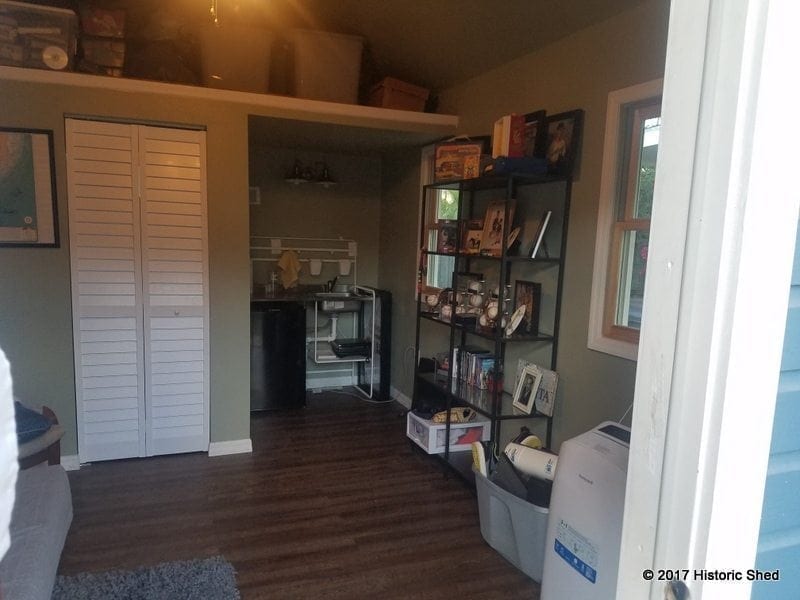
The interior also has a storage shelf at the gable ends and a small kitchenette.
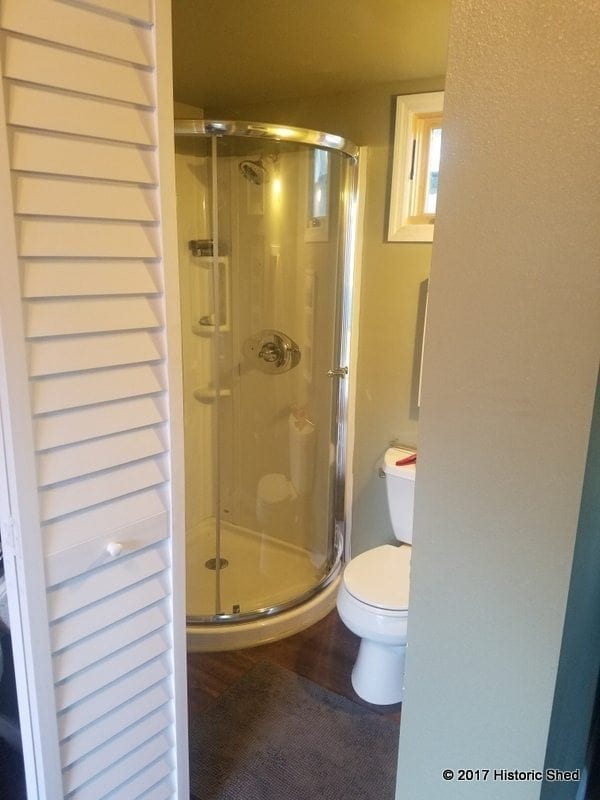
The 3/4 bath.
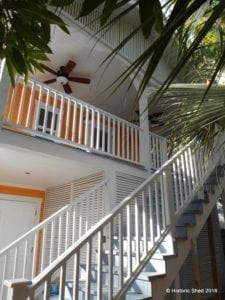
Several years ago I was contacted by a woman who was in the process of buying a house in the historic Gillespie Park neighborhood in Sarasota. The 1920s house came with a detached garage in not-so-great shape, placed awkwardly in the middle of the yard and she wanted to replace it. Then she had a few big life changes, including moving out of the country, and the plans for the garage were put on hold. When she called back last year, she no longer wanted to just replace the garage. Instead, since the main house was being used as a vacation rental, they wanted to add a garage apartment that could also be rented out. Historic Shed™ designed a two-story, two car garage apartment with details that complemented the main house with a one bedroom, one bath layout. We also included a large porch for a private sitting area for visitors, accessed by an exterior stair. The cottage is available for rent at: https://www.vrbo.com/811457 So far, it has some rave reviews.
We were approached by someone in the historic Duckpond neighborhood in Gainesville looking to add an accessory cottage in her back yard. After some design iterations, we ended up building a 16'x20' version of our Starlet cottage with elements that complemented her historic home. The design was approved by the Gainesville Preservation Board.

The cottage was insulated with batt insulation on the walls and spray foam on the ceiling and under the floor
Historic Shed was contacted by a couple who live in the Hyde Park historic district in Tampa to design a garage and guest room for a very unusual lot. Triangular in shape, their small lot was just over 4,500 sf and contained a lovely one-story Craftsman bungalow with less than 1,000 sf. The atypical lot was further constrained by a large protected oak tree on the site, and one on a neighbor's lot, just over the property line. With Tampa's strong tree protection ordinances, this left little space to build. Building up was the only real option to maximize the remaining lot space.

Before: The site once had a one-story one-car garage on the lot, long since gone. The original concrete was still in place, complete with a 1919 date embossed. A ramshackle carport had been constructed by a previous owner.

The Main House: The historic bungalow on the site has a 3:12 roof pitch and 4' bead board eaves with bracket supports.
After tweaking the design to fit the lot and meeting with Tampa's Historic Preservation Office and Forestry Department, the resulting project created a 12'x20' one-car garage with apartment above. A 6'x8' one-story shed allowed additional storage while accommodating the lot's shape and giving a visual step down from the two-story volume to the street. The stairs were placed at the rear of the building for privacy with an exterior design that allowed them to encroach within the required oak tree setback.

Due to height constraints at the Historic Shed shop, the first and second floors were prefabricated separately.

Installation of the Garage Apartment adjacent to the historic Hyde Park bungalow.

Trusses installed, roof sheathing on, and the shed addition in place on the right side.
The garage design itself took its cues from the main house which had a low-sloped front-gable roof and very wide eaves. Walls were clad in lap siding and an existing skirt board was inspiration for a belt course on the new building. The new outbuilding was kept simpler in architectural detail, but clearly complementing the main residence.

Windows and shed door installed. With no alley and an odd shaped lot, the garage faces the street and has the same front setback as the main house.

The stairs to the second floor apartment are set to the rear of the building for privacy. The exterior wood framed stairs allowed the building to set closer to the protected tree on the site.

Second floor interior view when you walk in the door. The floors are laminate, the ceiling is 1x6 V-groove pine, and the walls are drywall. A mini split ac system cools and heats the space.

The main room in the second floor apartment. The space will double as a home office and guest suite.

The French doors let in extra light. A 5'-6"x5'-6" 3/4 bath is located on the right.

View into the apartment bathroom.

The Garage Apartment Floor Plans

A steel overhead garage door with a carriage house overlay by CHI finishes out the front facade along with period-inspired lighting.

The ribbon driveway completes the exterior of the garage apartment with a period look.

The interior of the garage was finished in plywood fro added strength. The storage shed is located on the right.

The 6'x8' side storage shed features a cypress bead board door.

Details on the Garage Apartment front facade

Eave and trim details on the garage apartment

The finished product, waiting for sod.

A new deck creates a welcoming entry from the street.
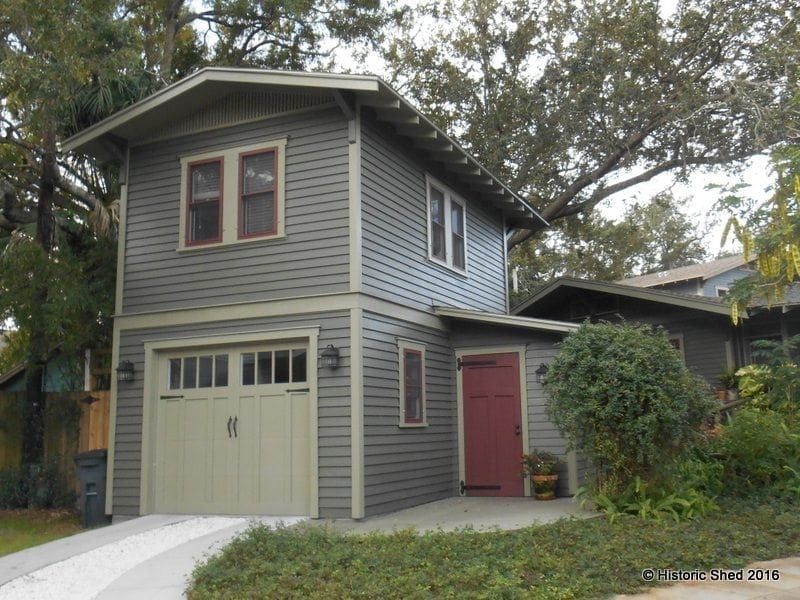
Landscaping completes the look.

And the rear of the carriage house completed.
See more about the Two-story Garage-apartment options. A two-car version is in the works as well.
When a local artist called Historic Shed for her new art studio, she knew exactly what she wanted. She'd been saving our ad from a magazine for several years and had sketched up all her ideas in her notebook. We built her a 12' x 12' shed with paired French doors on three sides. A 4' roof extension on the front is supported by large brackets, providing shelter for her doors and a seating area. The shed has a metal roof and cypress siding.

The owner says she opens the doors on all three sides to get a nice breeze and lots of light.
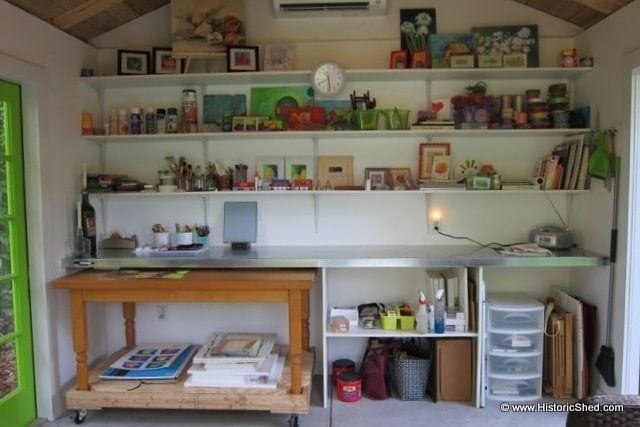
The owner installed shelves along the back wall (the only one with no doors or windows). A mini-split AC system is located at the peak of the wall, allowing lots of storage below. A sink was installed at the right end of the counter after these photos were taken.
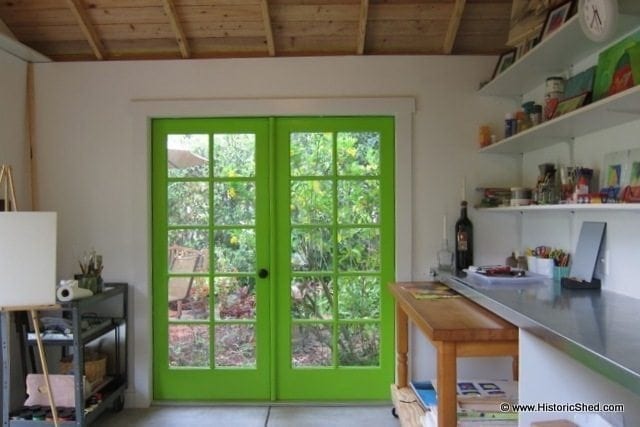
The interior was finished with drywall but the roof framing and sheathing were left exposed.

The three pairs of French doors allow ample light in the room.

The lovely landscaping provides a nice view from inside the shed.

A set of wheels make a mobile surface from her work table.
A flash back to construction below: the exterior shell took 3 days to put up. After the electrical and AC unit was installed, Historic Shed finished out the shed interior with drywall and cypress trim. The roof framing and sheathing was left exposed for and open look.

The concrete slab ready for the shed delivery.
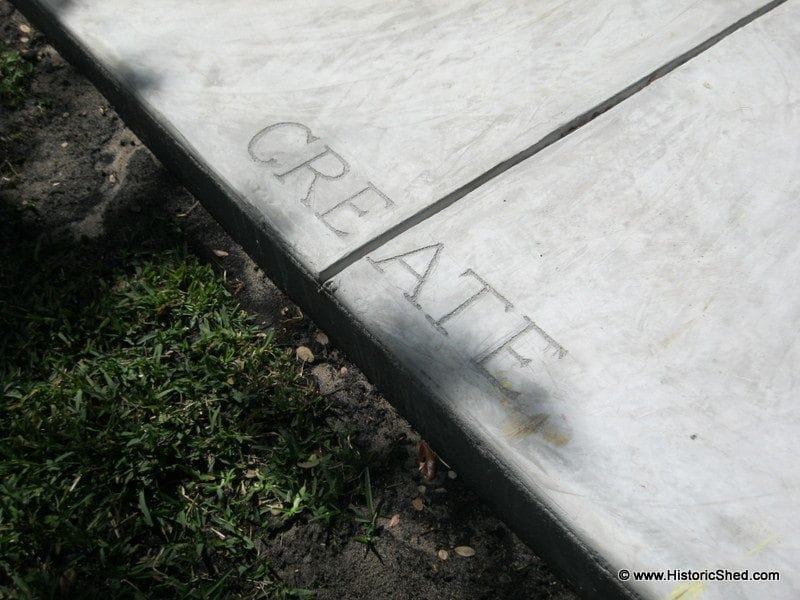
The owner had etched the slab entry porch as it was setting up to create a really special detail.
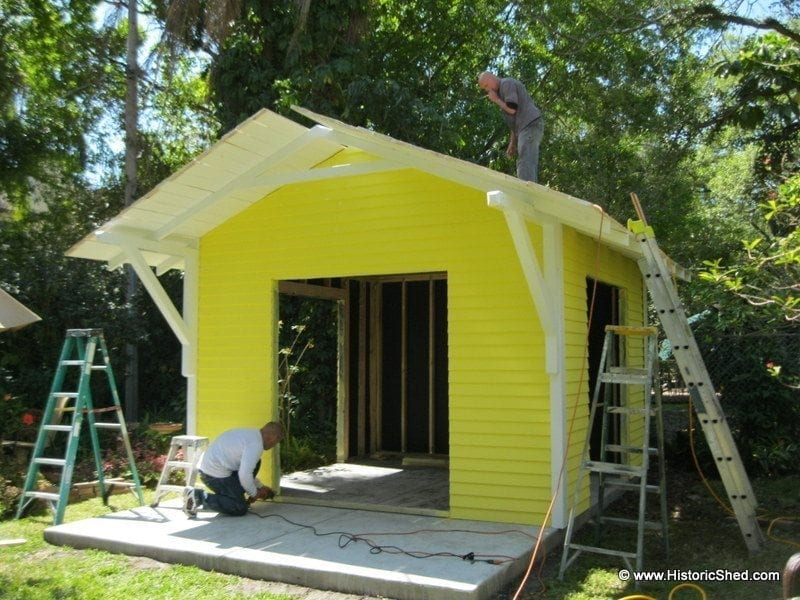
The shed starting to come together.
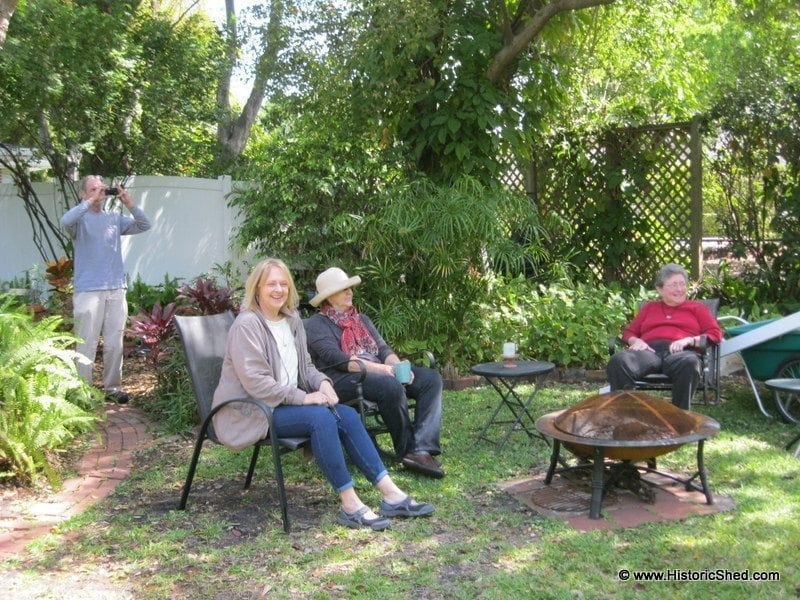
We had a crowd excited to see the shed go up.
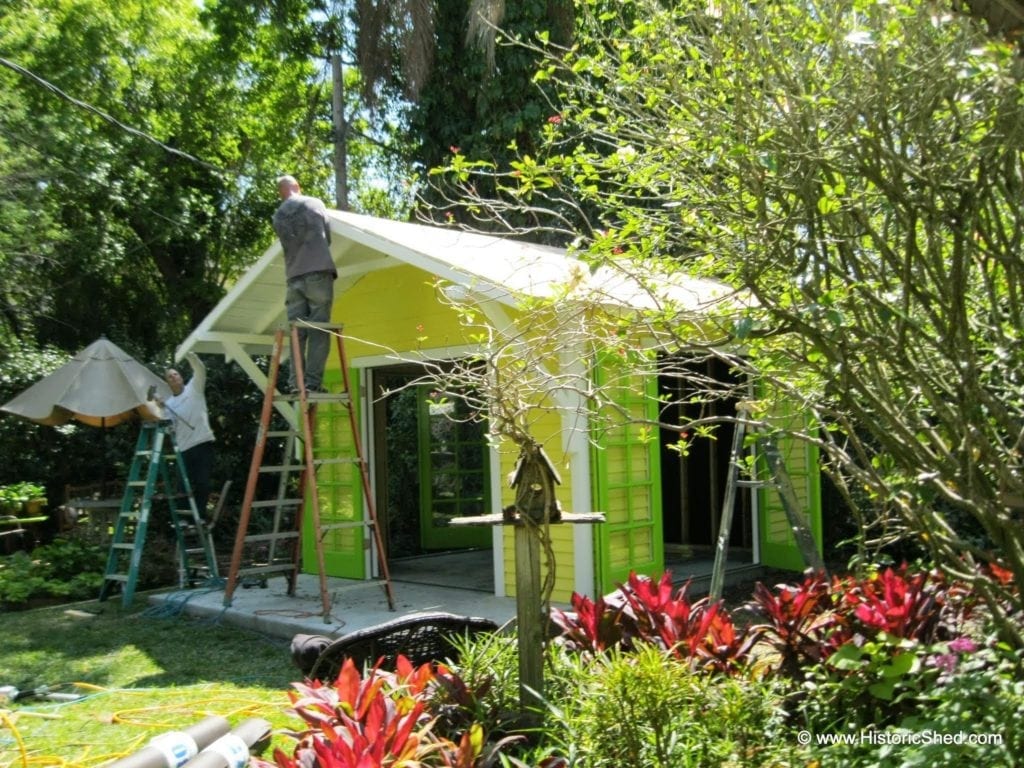

Isn't it cute?
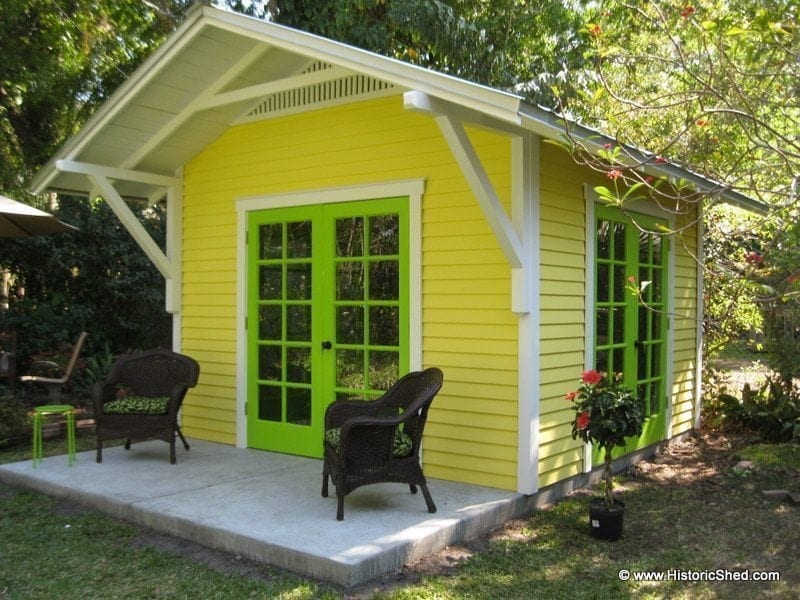
Ready for creativity.

The homeowner built a wood deck in front of the shed and made it look "oh so homey".
Recently we've seen several people ask the question of whether you are allowed to turn a shed into living space on some Tiny House-related Facebook pages and groups. When the same topic came up on our own Historic Shed page, we decided we should write about the idea. Understandably, it is an appealing concept to many who dream of an unencumbered Tiny House lifestyle: buy an inexpensive set of 4 walls and a roof set on your property, finish out the interior, and live a debt free life. While, we can't speak to the practicality of this idea everywhere, we can give some insight into the issues you might run into with this idea in Florida so you can plan accordingly.
Zoning: Zoning codes are basically a list of what and where things can be built within a community - how tall, how much of the lot they can cover, how they can be used, parking requirements, landscaping, etc. They vary from town to town, and even from neighborhood to neighborhood, so you need to check individual local zoning requirements for any parcel you are considering building on. Before planning to place even a shed for storage in your yard, these are some items to look into related to the local zoning codes and small buildings:
Building Code: In order to build a residential building in Florida, you will have to get a building permit from the local building department and go through a series of inspections before you can occupy your residential building. Permits require a set of plans and elevations that meet design criteria in the Florida Building Code. Most times, the plans are required to be reviewed and approved by a licensed structural engineer. Sheds in Florida are not held to the same construction standards as residential buildings. This is good for shed manufacturers, but means that you should be sure that you can comply with the following if you try to convert a shed into a dwelling unit:
Other things to know: In some areas of Florida, you may build a storage shed under a certain size without a permit. This does not mean than you can build a building for other uses, such as a residence, under that square footage without a permit. And you may not change the use of a building without a building permit legally (if you pull a permit for a shed, it can only be used as a shed). Modifications after the fact, done without a permit, can result in you being required to remove your building from the property. In addition, some gated communities have their own set of design standards. This may include regulations on accessory buildings, how buildings should look, and provide minimum sizes for new construction above and beyond what is called out in zoning code.
I doubt I have identified all the potential issues with using a shed as the starting point for a residence in Florida, but at least this will help some who are considering the idea. Personally, for all the adaptations that could be required, I would think starting from scratch would be just as easy, albeit perhaps more intimidating. If so, feel free to give Historic Shed a call and we can build a shell that will meet all Florida Residential Building Codes for your dream cottage lifestyle and include your Engineered Drawings.
Historic Shed was contacted by an artist in Ormond Beach, Florida to design and build a unique shed to be used as an art studio. The studio shed incorporates a salvaged wood door with sidelights, a dutch door and lots of windows. To top it off, it has a fun color scheme, perfect for the beach location.
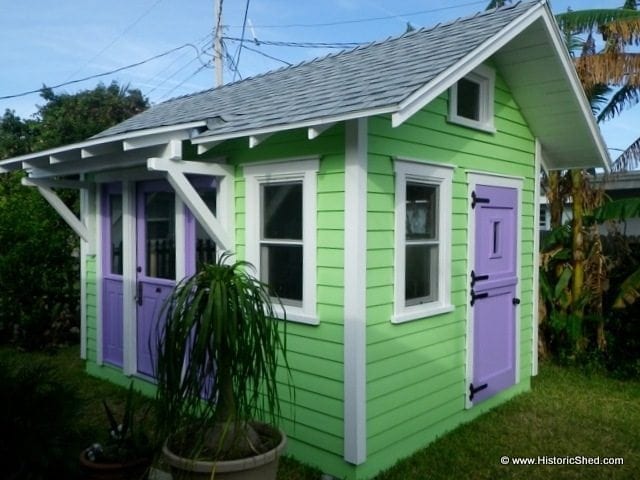
Artist's Studio Shed
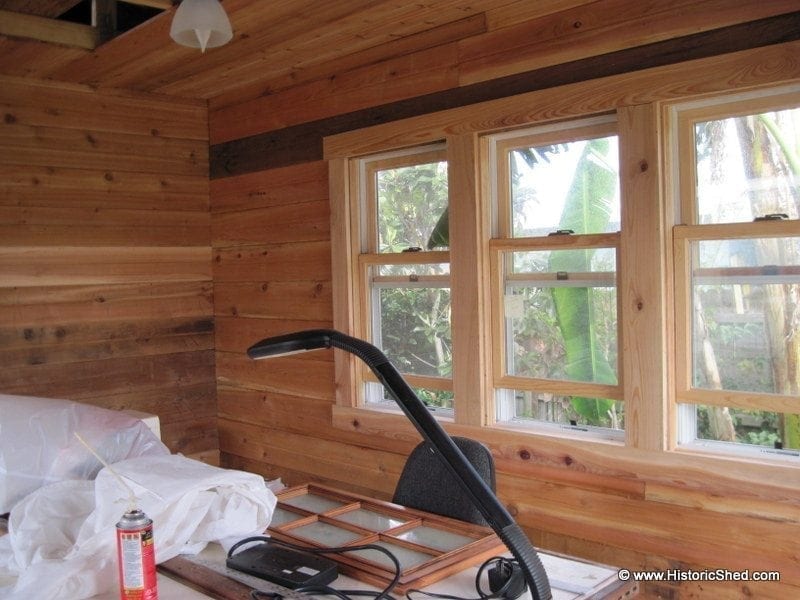
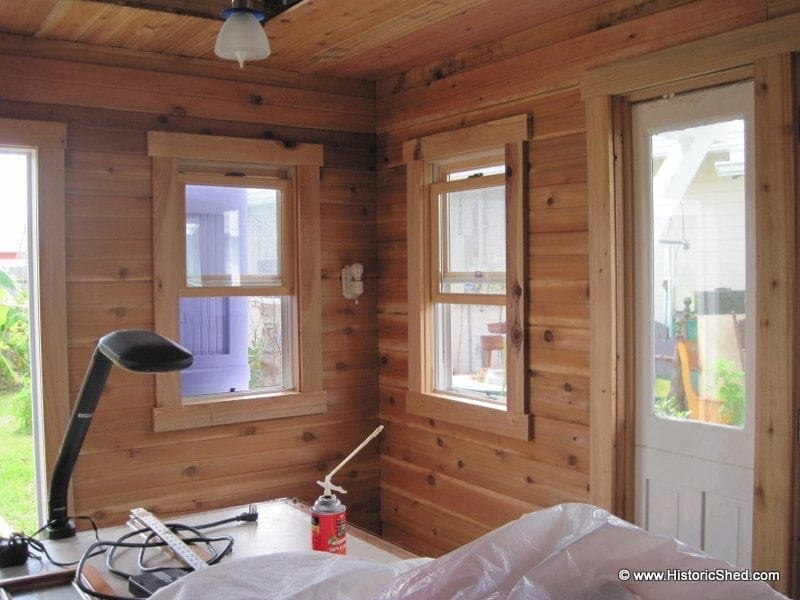
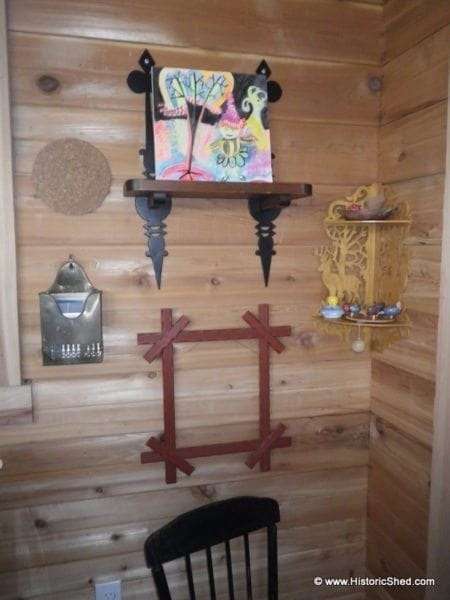
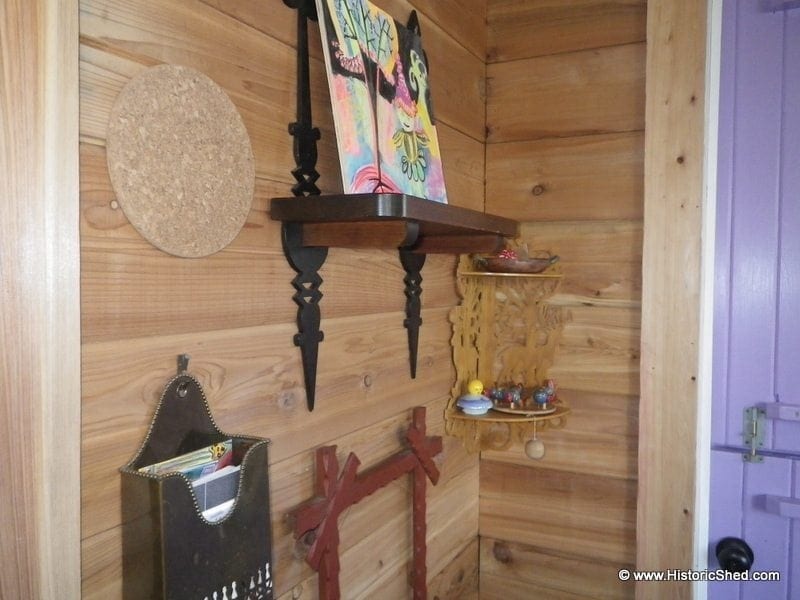



Historic Shed recently built a 12'x16' board and batten shed along the shore of lovely Lake Griffin in Fruitland Park, FL. The shed will serve as a bunkhouse for guests.
Our ten-year old son made this video for us. We're rather proud!
Historic homes have plenty of charm and character, but are often short on space. This is especially true when company arrives. Ybor City resident Judy Greer has found an affordable solution to that problem: she is installing a guest cottage behind her home. Designed and built by Historic Shed, a Brooksville-based outbuilding specialty company, the cottage complements her historic home and adds to the neighborhood character. The cottage has a bedroom and full bath, and is roughly the size of a typical hotel room.

Construction of a detached building was a less expensive alternative to building an addition to her home. Moreover, there was no construction inconvenience since all the work took place in her back yard, without disturbing her house. “My guests will be comfortable and I’ll keep my privacy,” say Ms. Greer. “It’s the perfect set-up. My neighbor is considering something similar for her mother-in law.”
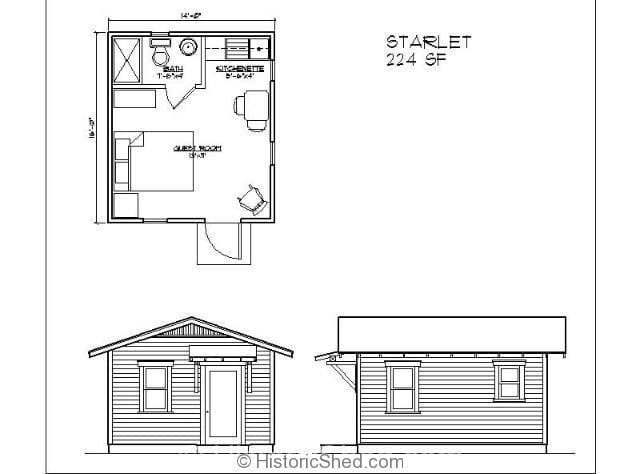
The Greer Cottage was an adaptation of the 224 sf Starlet Guest Cottage
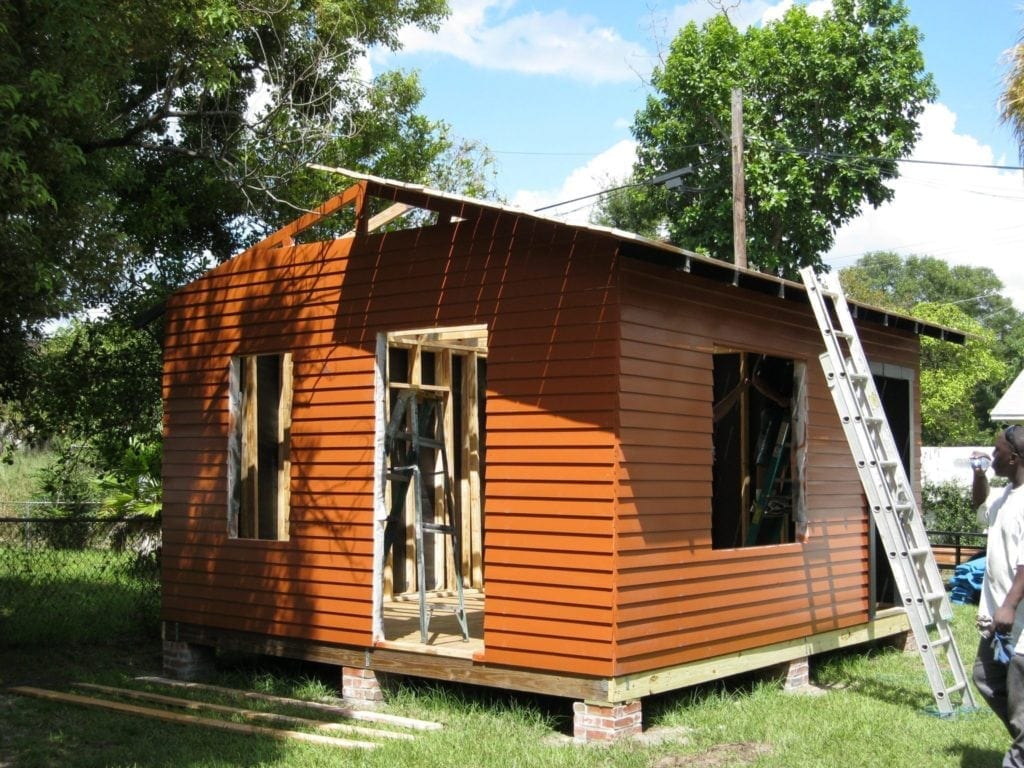
Cottage under construction
Historic Shed designs and builds outbuildings for historic homes, from simple garden sheds, to garages, to cottages like Ms. Greer’s. The custom designs incorporate architectural elements from existing historic homes and use traditional materials and detailing. Historic preservation consultant, Jo-Anne Peck and her contractor husband, Craig DeRoin began building Historic Shed outbuildings in 2008 to fill a void in the market for historic homeowners. “Many historic homeowners don’t want a stock metal or vinyl shed in their backyard, and in many cases they are actually prohibited by local historic district design guidelines,” says Ms. Peck. “We also get many calls from owners of newer homes who just want an attractive backyard building.”
Each Historic Shed outbuilding is constructed in a warehouse, broken back down into individual walls and roof for delivery, and then reassembled on site. Installation typically takes 2-3 days for garden sheds and two or more weeks for a more complex structure such as the cottage due to coordination with electrical and plumbing contractors. For more information, see the website at HistoricShed.com.

