Buildings
About
More than a few years ago (2011 to be exact), I wrote a post about historic detached carports and included some designs of our own that we thought would be fun to build and useful in a variety of situations. Like many of my random design exercises, none of the sketches were built, until now. And I must say that it looks even better in real life than in my head.
A customer in the oldest city in the US, St. Augustine contacted us and was interested in replacing a rather rickety open garage behind her new-to-her 1920s bungalow. We started with some garage designs, but didn't find the right solution until we dusted off the carport/ shed sketches and found something that fit both the site and the customer's needs.
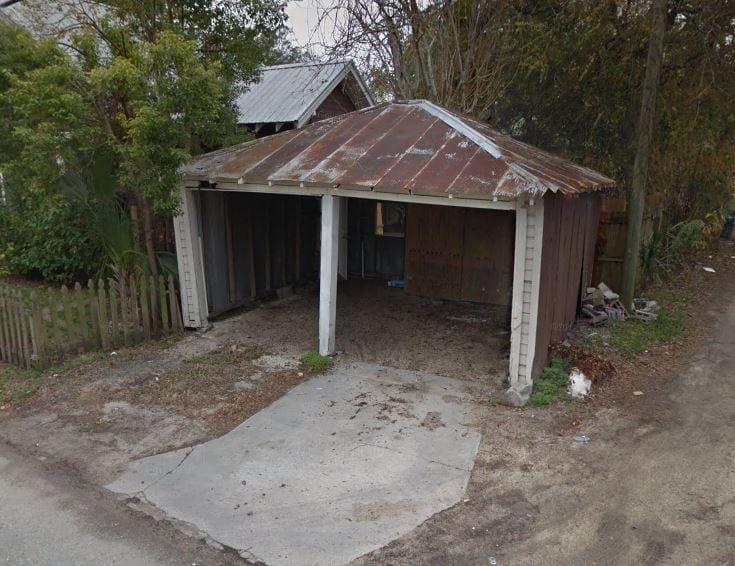

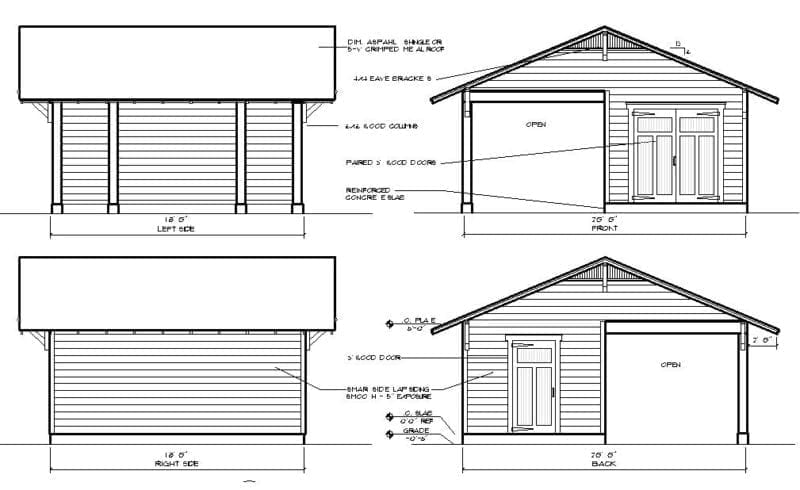
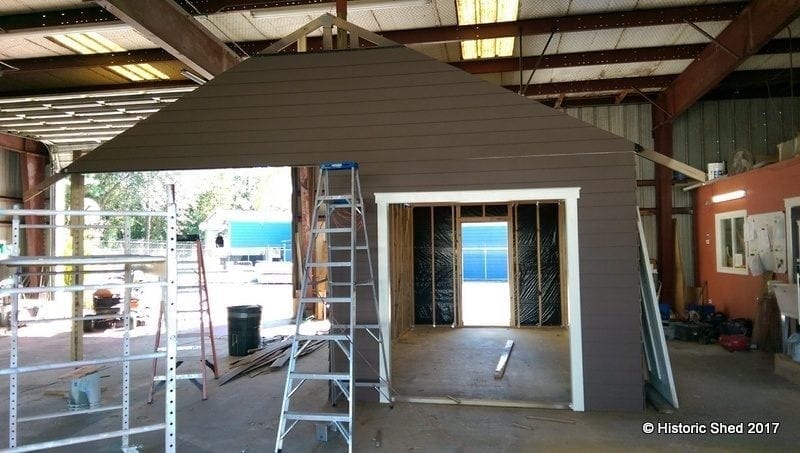
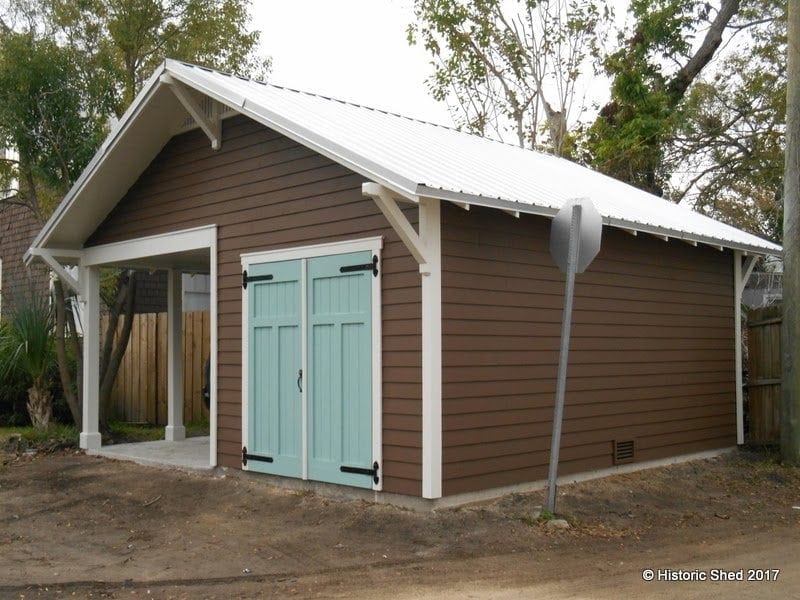
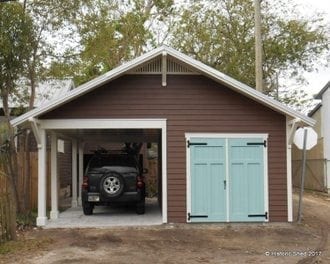

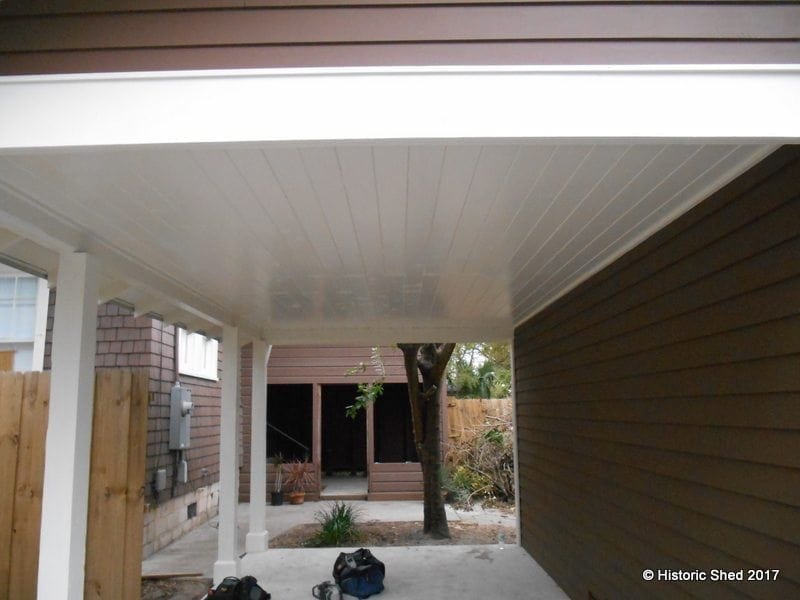
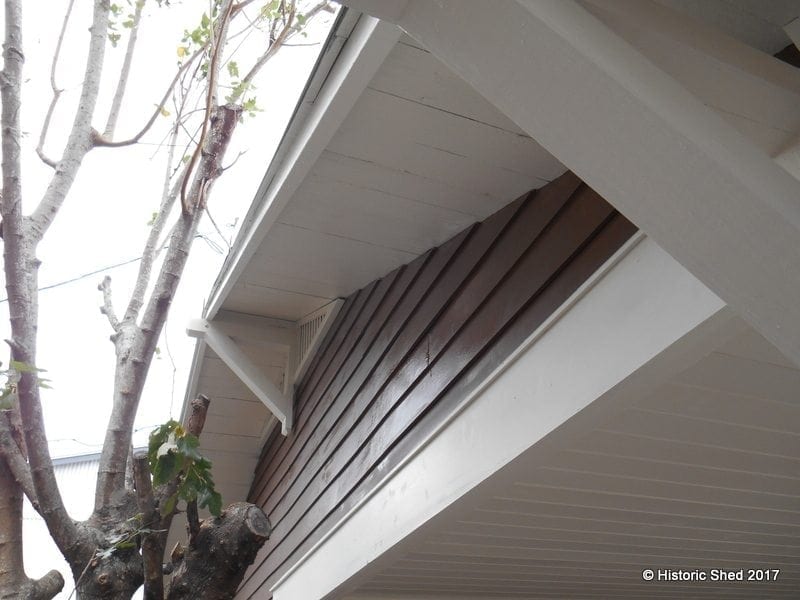
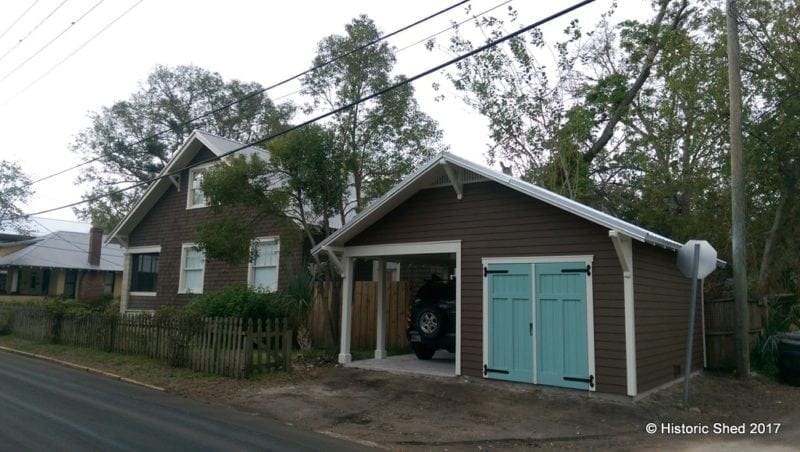
We are now offering plans for the Carport Shed for sale online for the DIYer or those not located in Florida: Carport Shed Construction Plans
We design a lot of custom sheds that complement historic bungalows, but most are commonly covered with lap or novelty siding. Recently we got a chance to built a slightly differently clad shed for a unique 1940s bungalow in New Port Richey. The house, and an existing garage on the lot are both covered completely in wood shingles, so we designed the new shed accordingly.
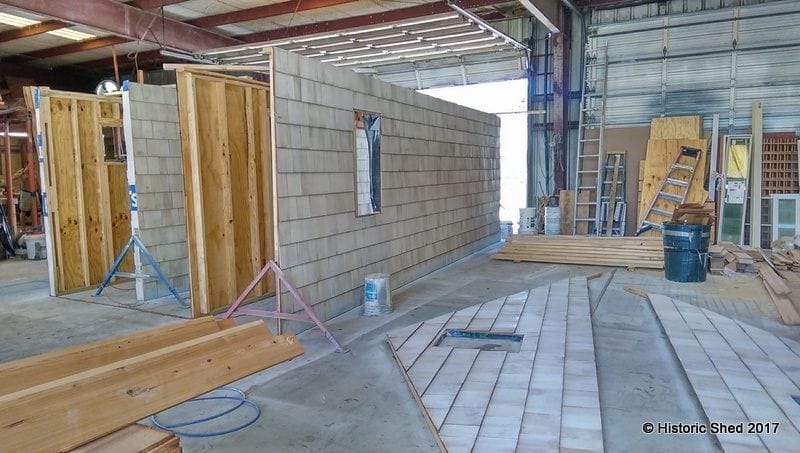
The cedar shingles made the shop smell so good!
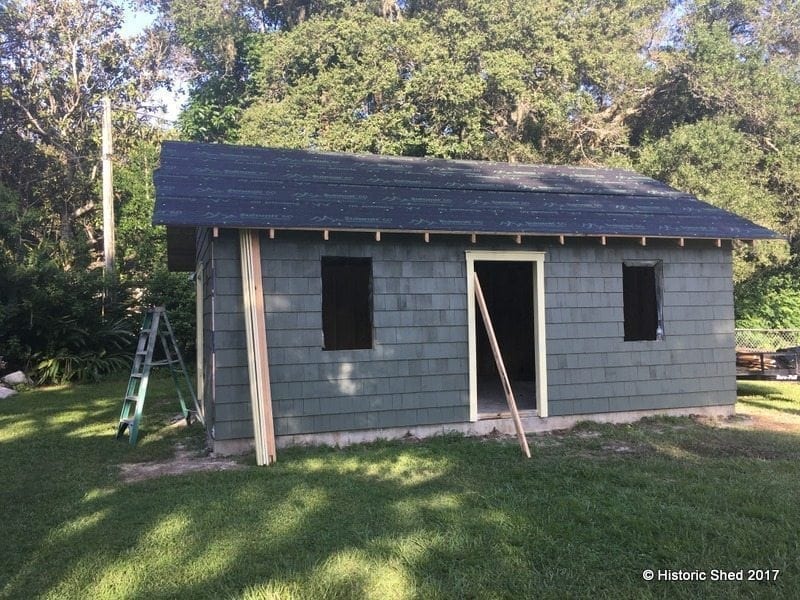
Walls up and roof dried in.
-800x572.jpg)
The shed is designed for use as a workshop with a small door for every day use and a large one for bigger items. The windows on the side are double-hung, meaning that the top slides down and the bottom slides up.
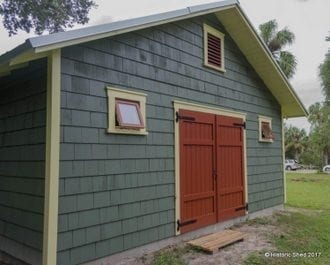
The front gable elevation has a vent that matches the main house.
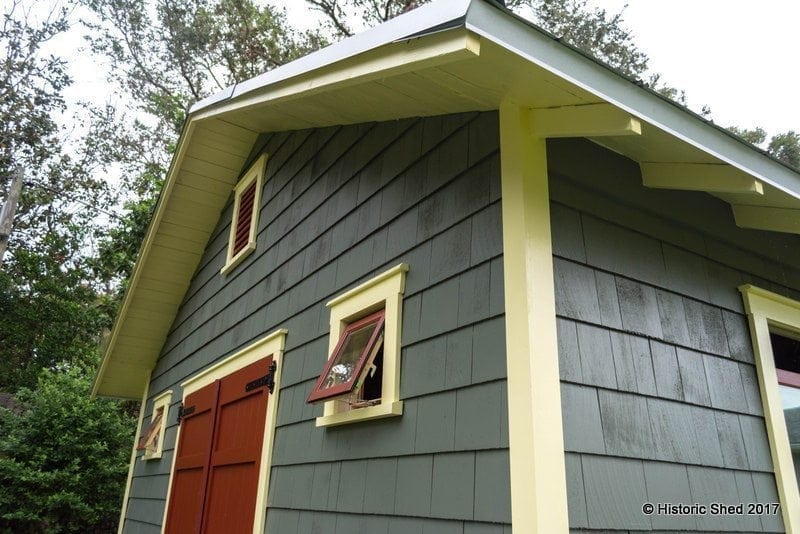
Shed details showing 1x6 roof sheathing, cedar shingle siding, awning windows and traditional trim.
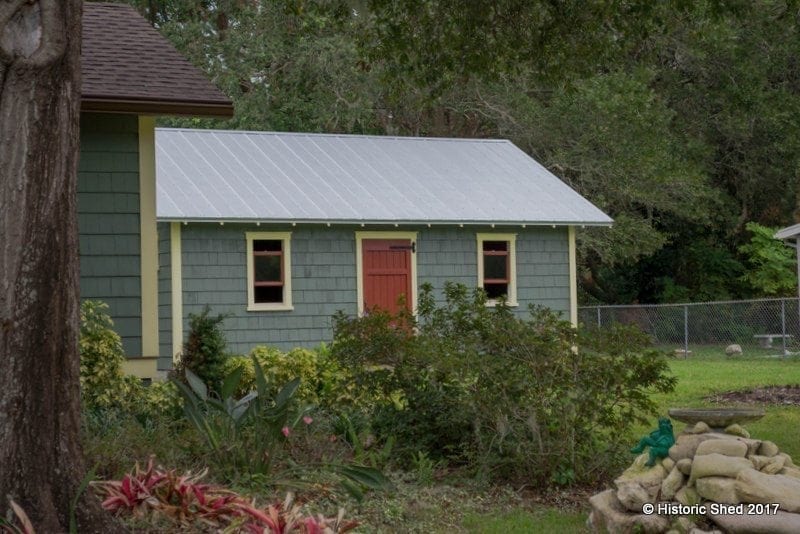
The shed nestled in the yard.
The shed that gets the most "oohs" and "aahs" when we are out at shows is definitely the Snack Shack we built in Palm Harbor a few years ago. Painted in fun colors, it conjures up sunny days with umbrella adorned drinks in hand. With our latest Coastal Breeze Snack Shack, I think we have another ideal tropical back yard, and this one is available as a vacation rental.
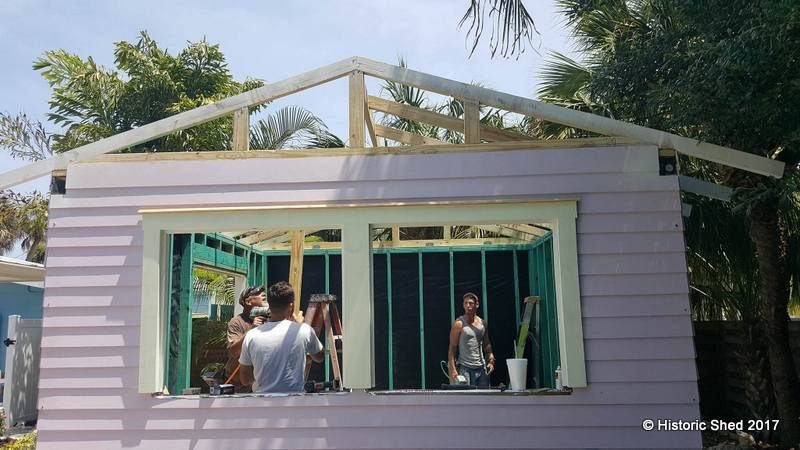
Installing the Coastal Breeze Snack Shack
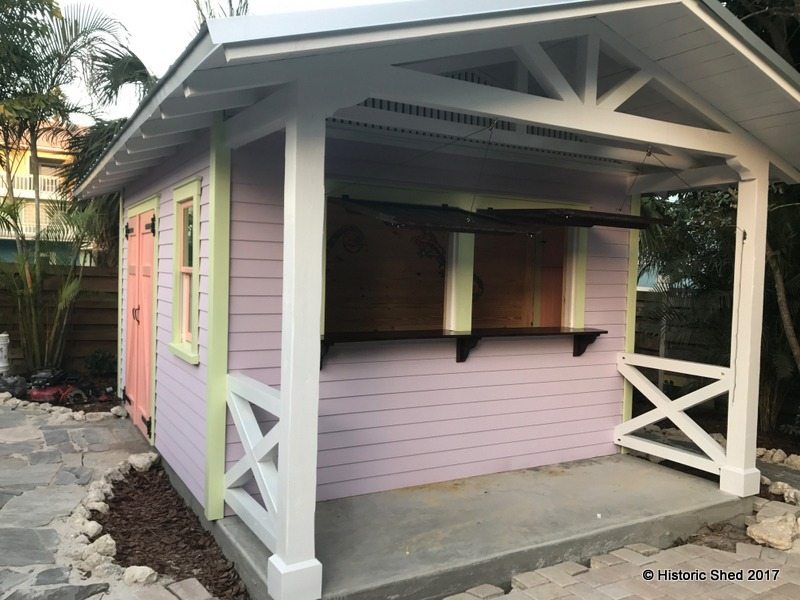
The bar features two awning shutters that open for cocktail hour. The front 4' of the shed is used for the bar, the rear is for storage. The bar has a 4' covered porch deck.

The 12'x14' Snack Shack Pub Shed nestles nicely by the pool.
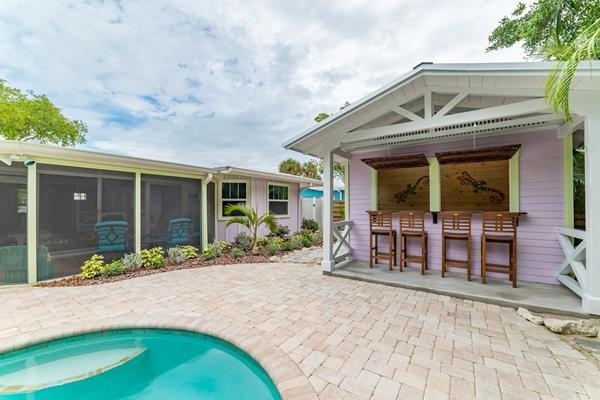
A view from the yard looks rather inviting.
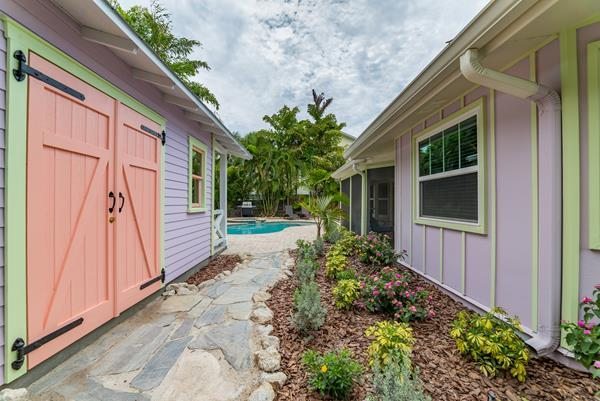
The shed is designed to complement the house and the yard.
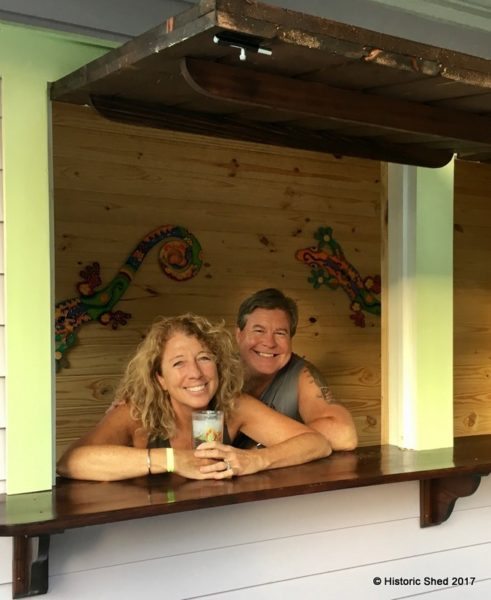
The homeowners had to make sure it worked. The inside of the bar was finished with tongue and groove pine.

12'x14' Historic Shed Snack Shack Shed ready for company!
We are often asked if we can provide just a building shell that the owner can then finish out on their own. The answer is, of course, "Yes!" We don't often get to see the end results, but one of our historic homeowner customers recently sent us some photos showing how wonderful his new space is.
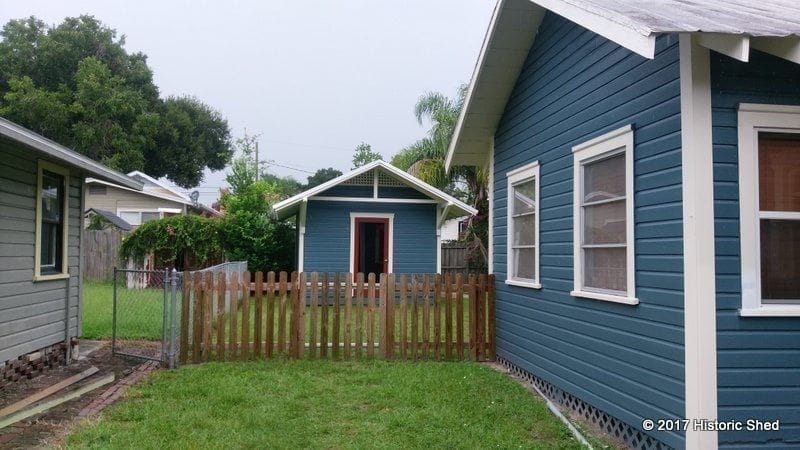
The 12'x16' shed was designed to complement the main house in the East Lake Morton Historic District in Lakeland.
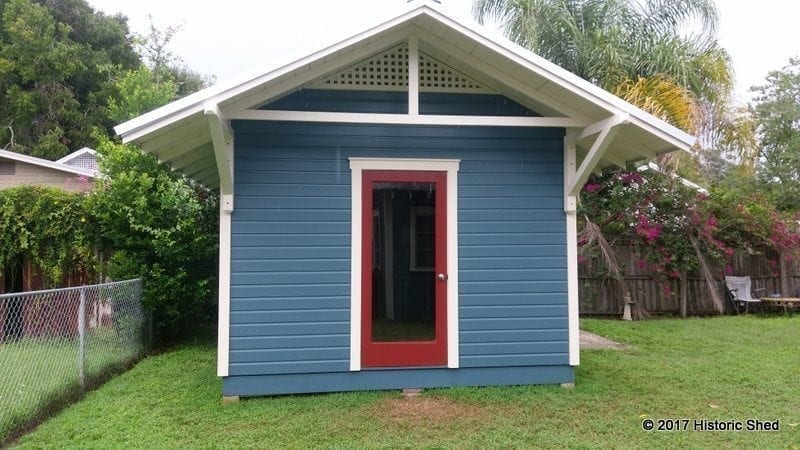
The shed seen shortly after Historic Shed finished installation.
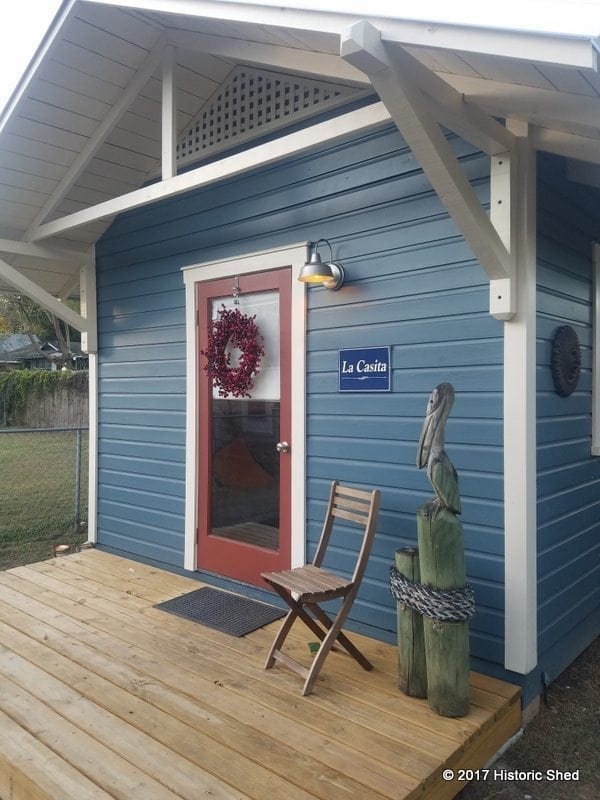
The homeowner built a wood deck in front of the shed and made it look "oh so homey".
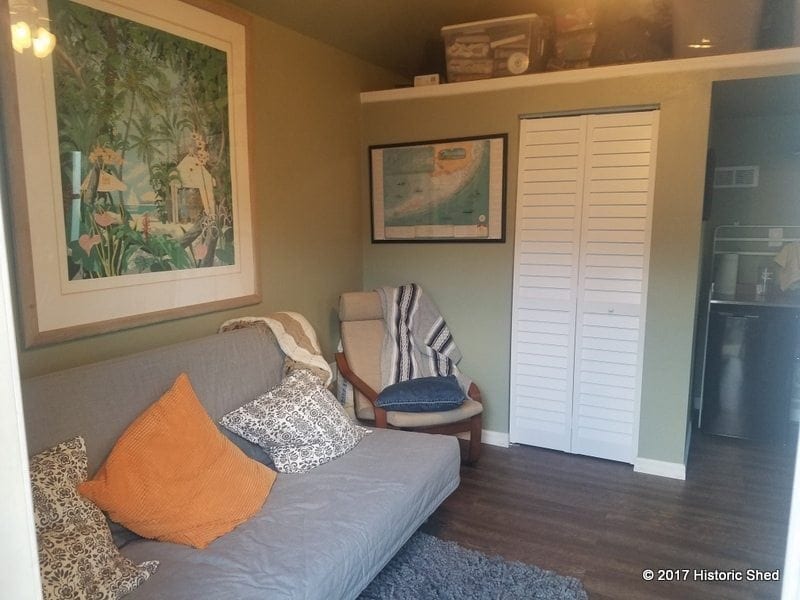
The cozy inside features a futon sofa and a 3/4 bath behind the louvered doors.
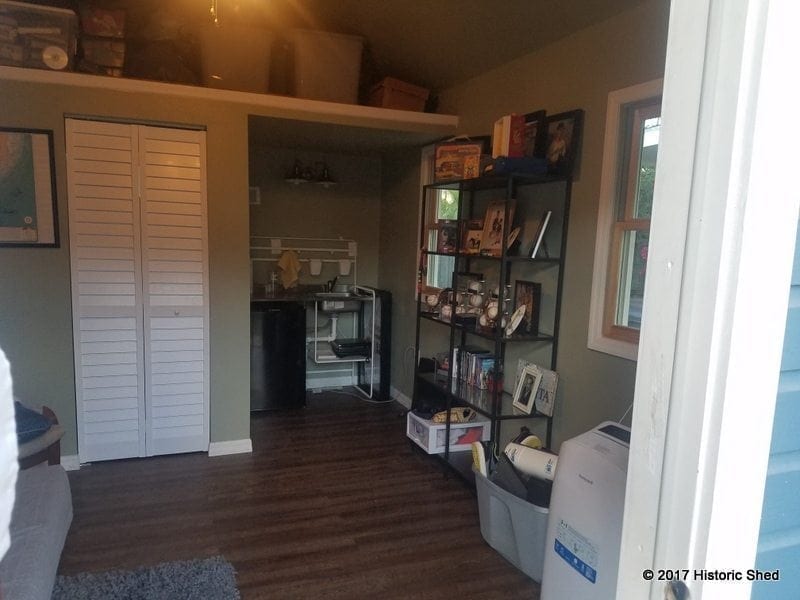
The interior also has a storage shelf at the gable ends and a small kitchenette.
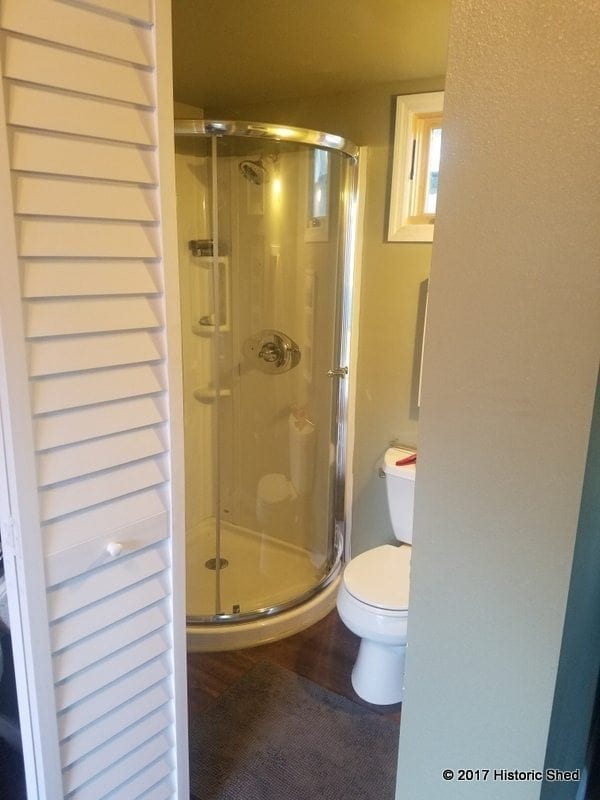
The 3/4 bath.
Last year we built a storage shed for a south Tampa customer with a transom over the front door. Recently, he called us again asking if we had ever built a chicken coop since he wanted one that matched his house and shed. Our response was, "No, but we designed a nice one that we had intended as a prototype but haven't gotten around to building." With a few tweaks to the design, he ordered the coop and we set to building.

Chicken Coop Elevations
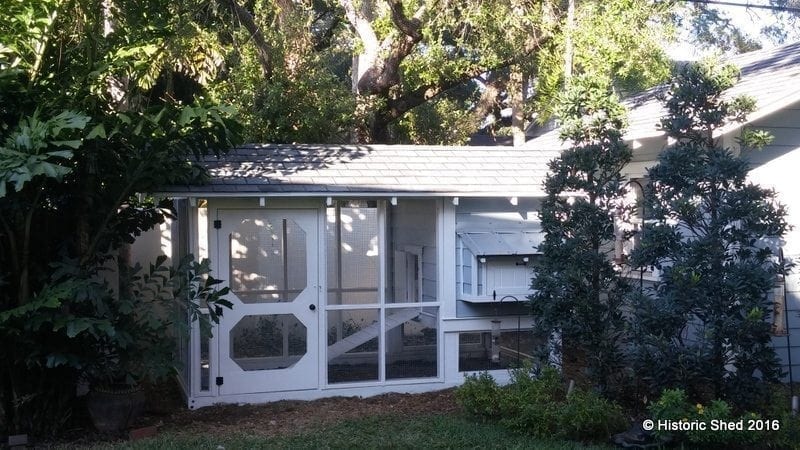
The new coop consists of a 4'x6' elevated hen house with a 6'x8' screened yard. the screened yard was set on 4x6 rails recessed partially below grade.

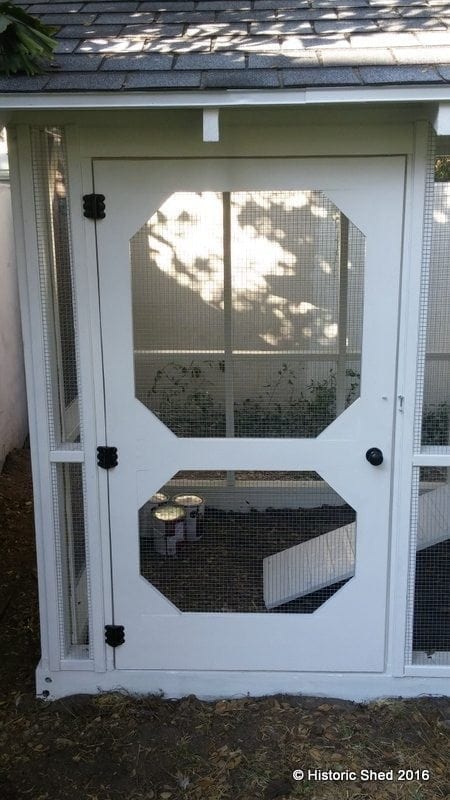
The screened yard has a full height access door.
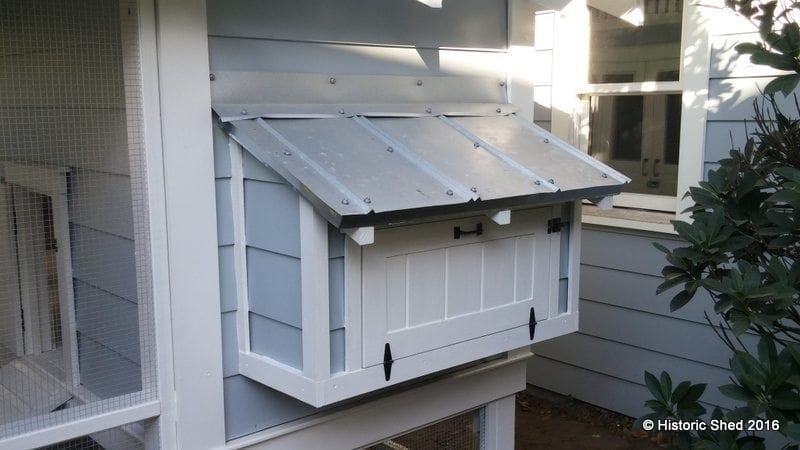
The nesting box has a hinged door to access eggs.
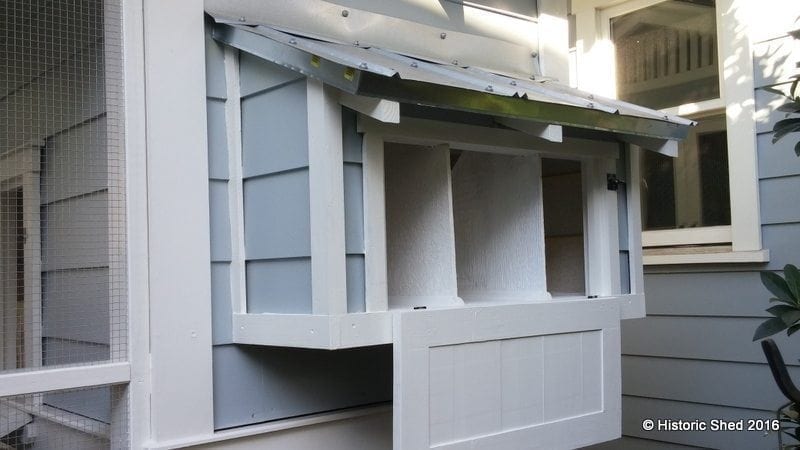
The nesting box is subdivided.

A pair of doors allow access to the hen house for cleaning.
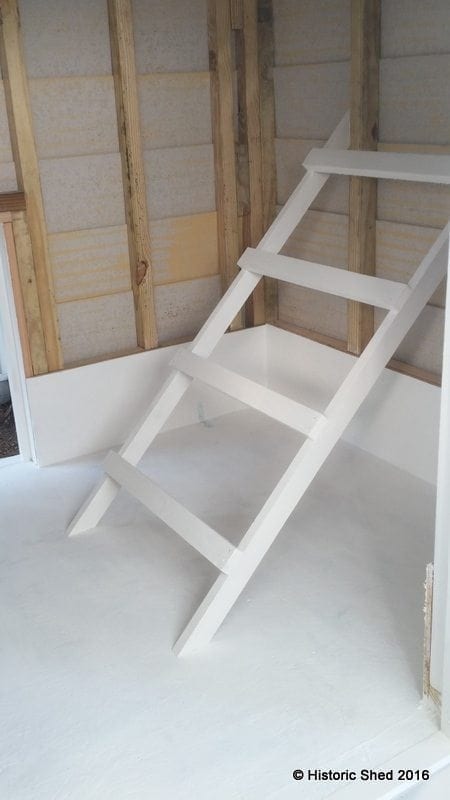
A ladder inside provides a nesting perch for the chickens to rest.

The new coop sits next to the shed Historic Shed built for the same owner.
The chickens had not moved in yet when our installation guys finished, so we will wait to hear how the future inhabitants like their new home. For now, we have to settle for it looking nice in the yard.
Many thanks to the backyardchickens.com website for providing a wealth of knowledge as we designed and built the coop.
One of our customer favorites is the tropical Snack Shack that we built in Palm Harbor with combination bar and storage shed. The shed design was recently adapted for a narrow site behind a historic Craftsman style home in the Old Seminole Heights Neighborhood in Tampa. The resulting shed was 8'x18' version with framing details that complemented the historic home. The shed was approved by the local historic preservation office.
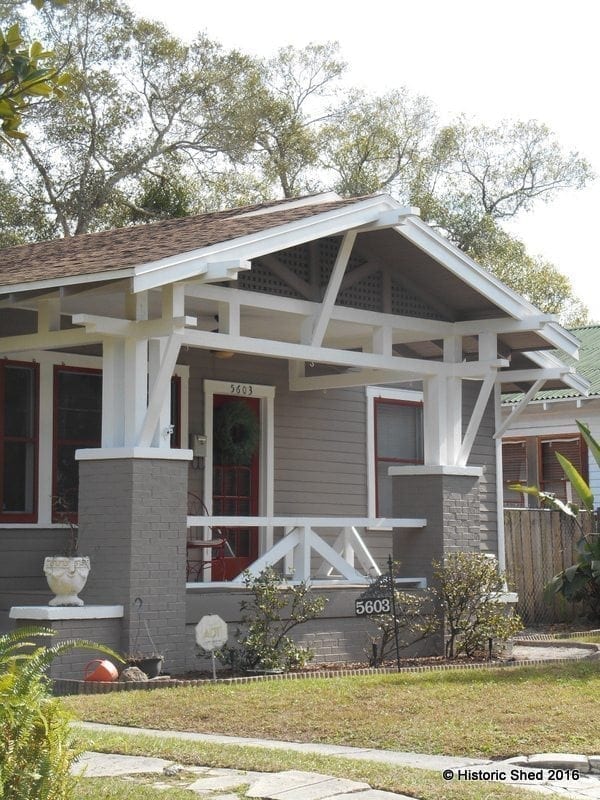
Details from the main house that drove the shed design
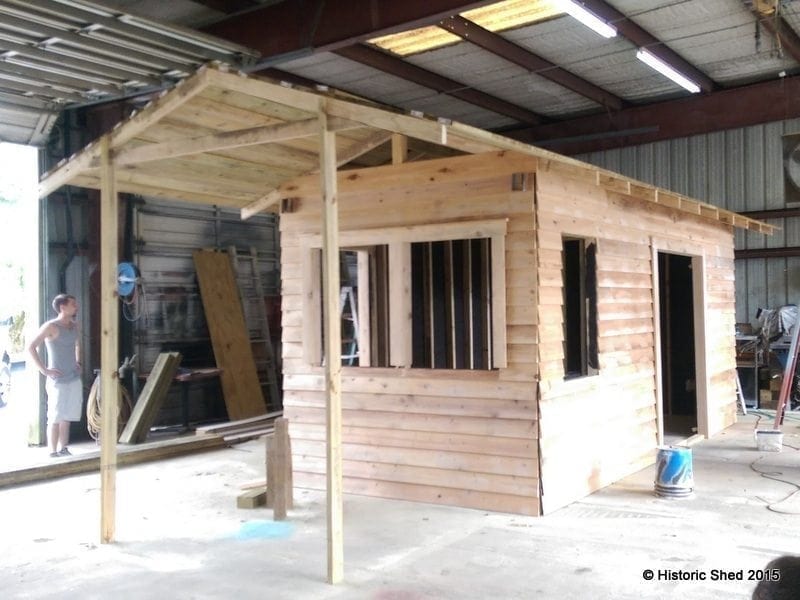
Building the shed at the Historic Shed shop
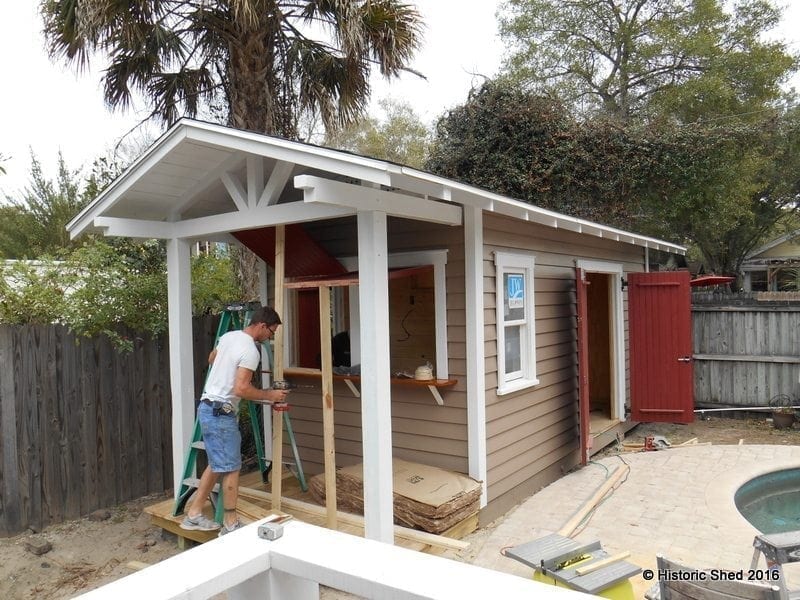
Installation of the Craftsman Snack Shack shed on site

Bar interior
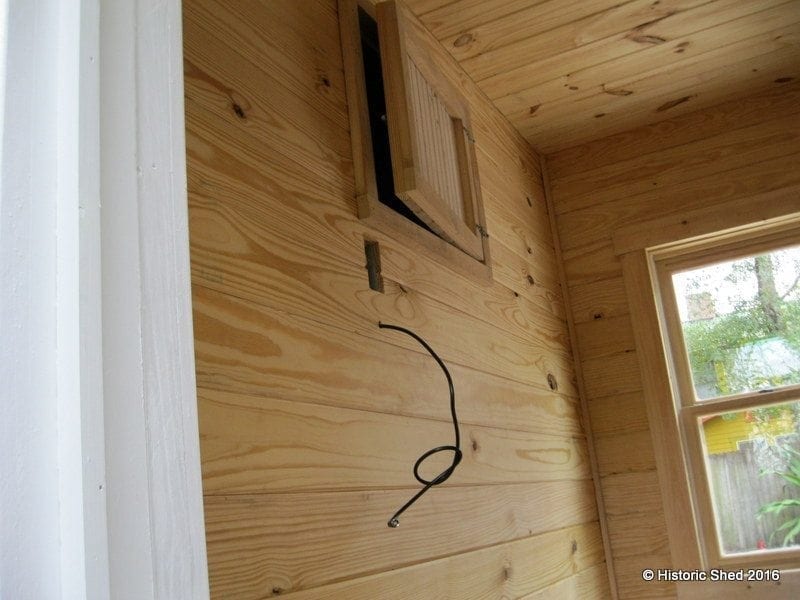
Ventilation door between the pub and storage areas
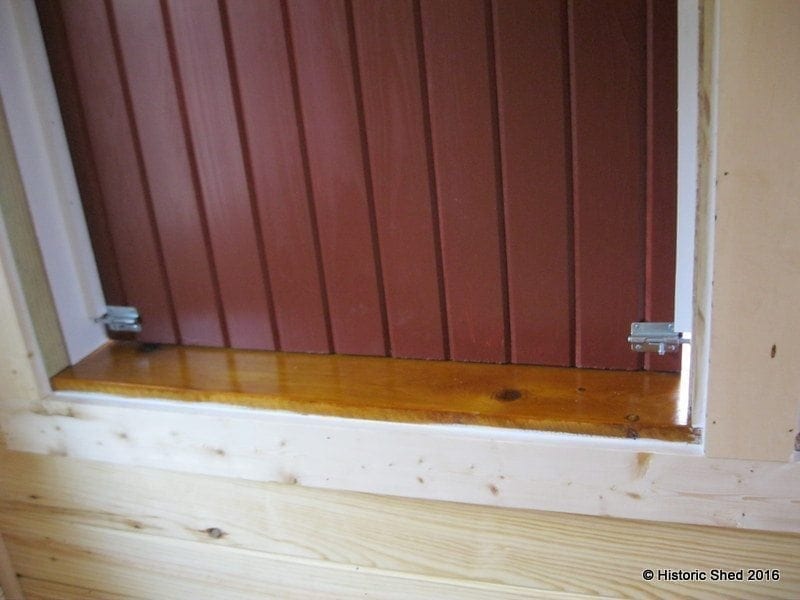
Awning doors locked down
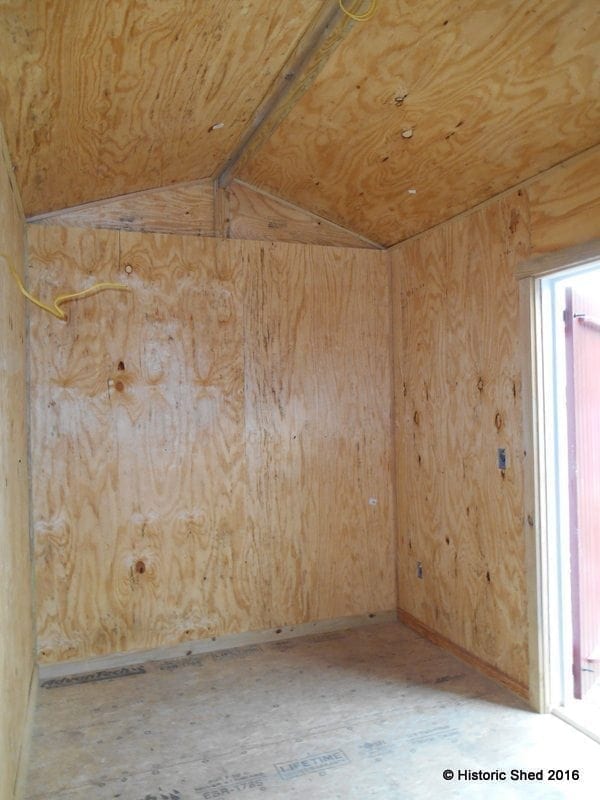
Interior of the storage shed area
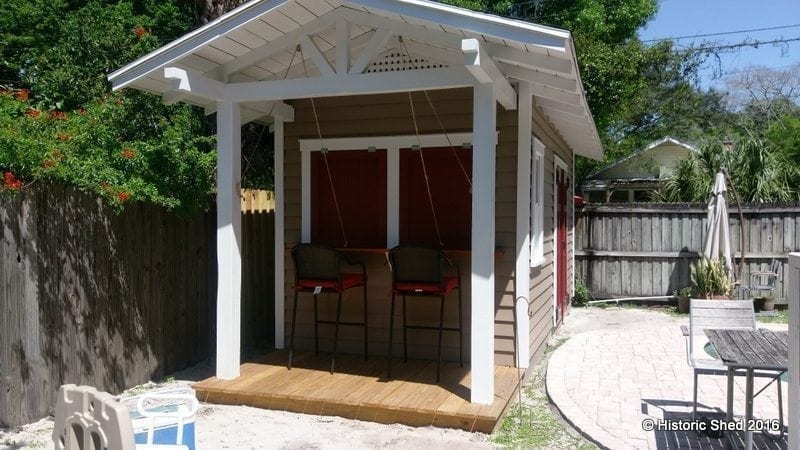
The finished shed with awnings closed
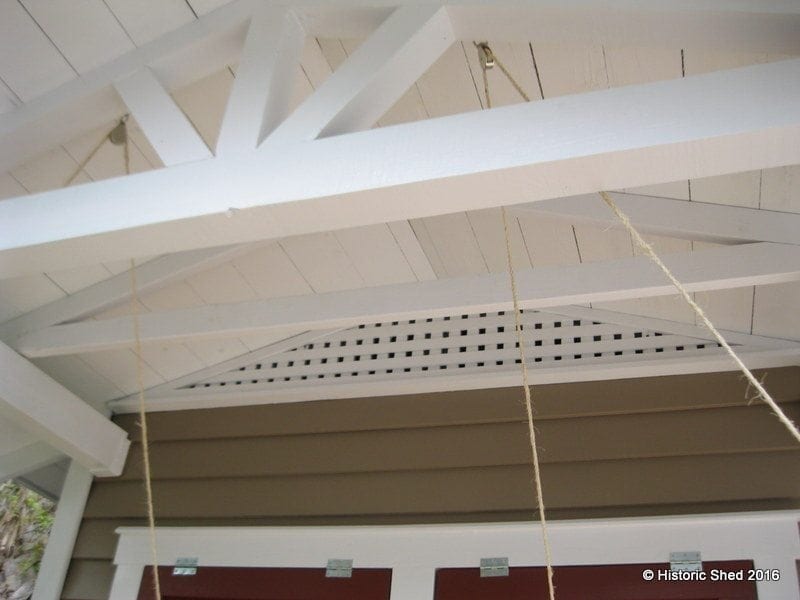
Pulleys that open the bar doors
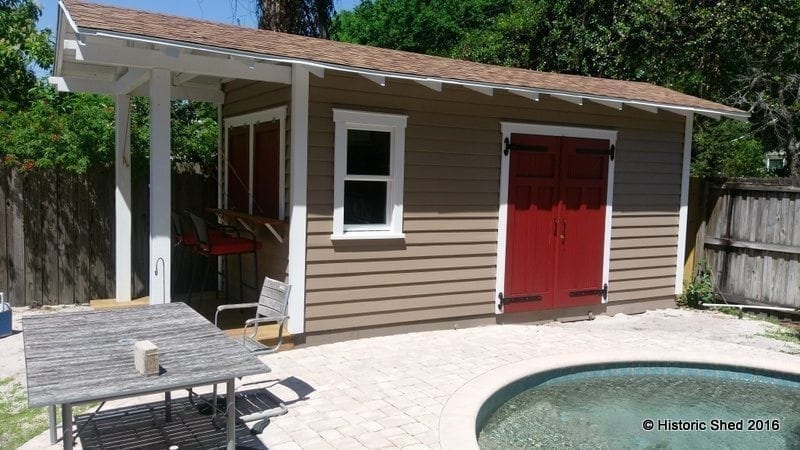
The shed sits nicely by the pool
One of the perks of being in the preservation business is seeing all sorts of great historic sites that aren't always available to the public. When we worked primarily as historic preservation consultants under our Preservation Resource, Inc. mantle, we got to crawl in attics and private rooms of house museums, disused hotels, and even airplane hangers. Now, as we focus on making outbuildings for historic neighborhoods, we get to see private homes that aren't open to the public (I never say no when invited inside for a moment). One of the recent highlights was seeing a high-style Craftsman style bungalow in the Old Northeast neighborhood in St. Petersburg that was under rehabilitation.
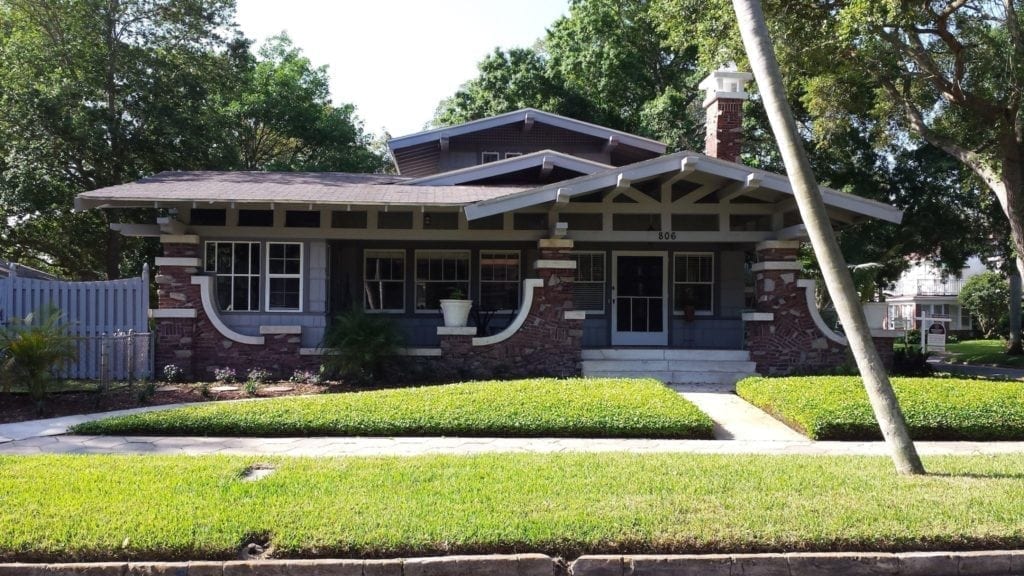
The house has heavy timber framing details, great clinker brick porch piers, wide eaves and long, low lines.
Known as the Sargent House, 806 18th Avenue NE was recently designated as a historic landmark by its newest owners, Sharon Winters and Kendall Reid. Originally built in 1923 by LeRoy and Marjorie Sargent, the house is significant for its architecture as a rare example of higher-style Craftsman design and construction in the airplane bungalow type. (See the full report at: http://www.stpete.org/committee%20packets/Community%20Planning%20and%20Preservation%20Commission/2016-04-12%20Reports.pdf). A local landmark designation recognizes structures or places that have historic value or that exemplify cultural, economic, or social value to the city, state, or nation. The benefits of this designation include neighborhood stabilization, increased heritage tourism through the maintenance of our historic character, relief from some of the requirements of the Florida Building Code, and an ad valorem tax exemption.
Historic Shed was hired to design and build a small storage shed to be placed behind the house. The simple shed incorporated elements from the house such as the gable detailing, roof pitch, and outrigger design.
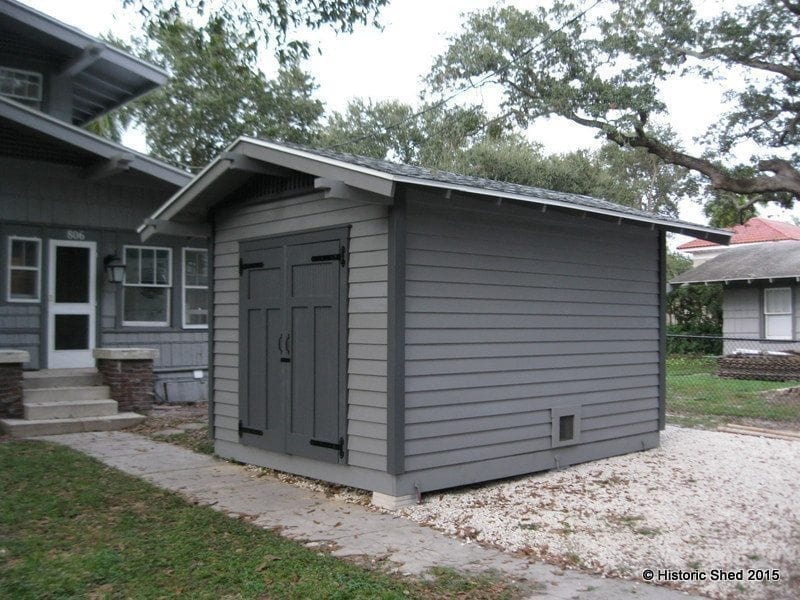
The shed is located within a flood zone and has flood vents along the back and alley side.
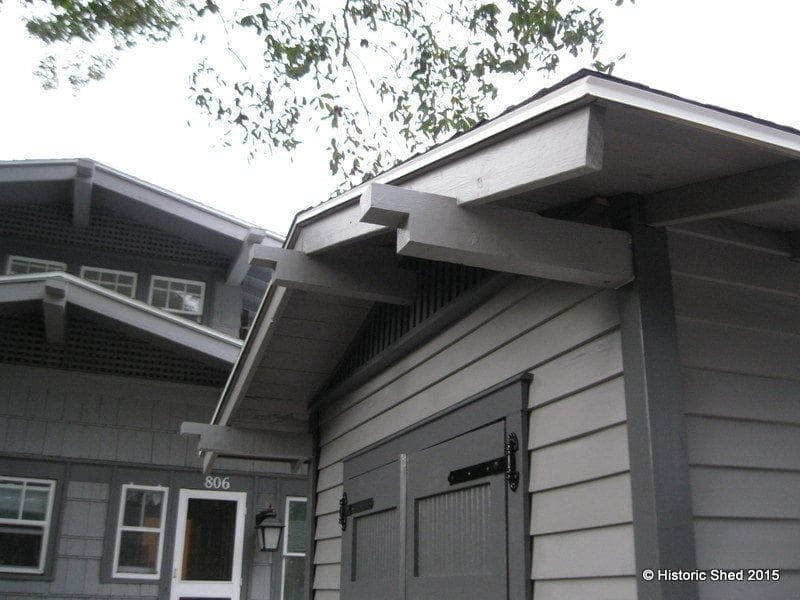
The roof outriggers are prominent on the main house. The shed has scaled down versions to visually complement the main house. The gable vents are also geometrically similar.

While the main house is covered in shingles, the shed uses cypress siding. The doors reflect the Craftsman design of the main house.
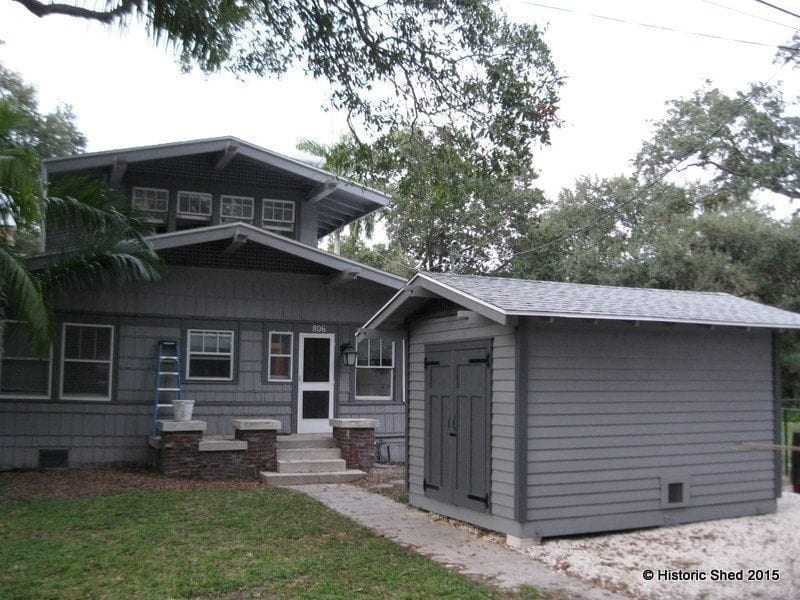
The shed nestled behind the main house
Some home details are just so lovely they just have to be replicated. For this 10'x12' shed that Historic Shed built in the historic Duckpond Neighborhood in Gainesville, Florida, the eave brackets and unique gable vents were replicated to create a one of a kind shed. The result is a main house and shed that harmonize very well. The shed design was reviewed and approved by the local historic preservation office.
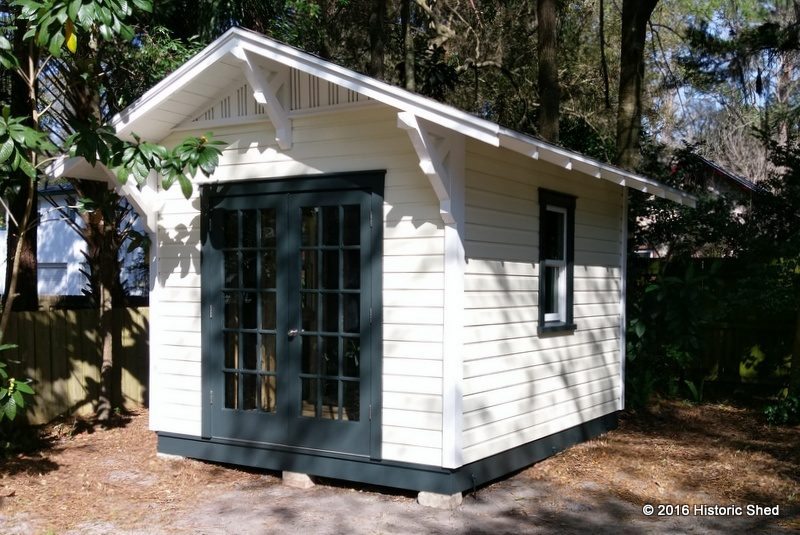
10'x12' custom shed with French doors and interesting eave brackets
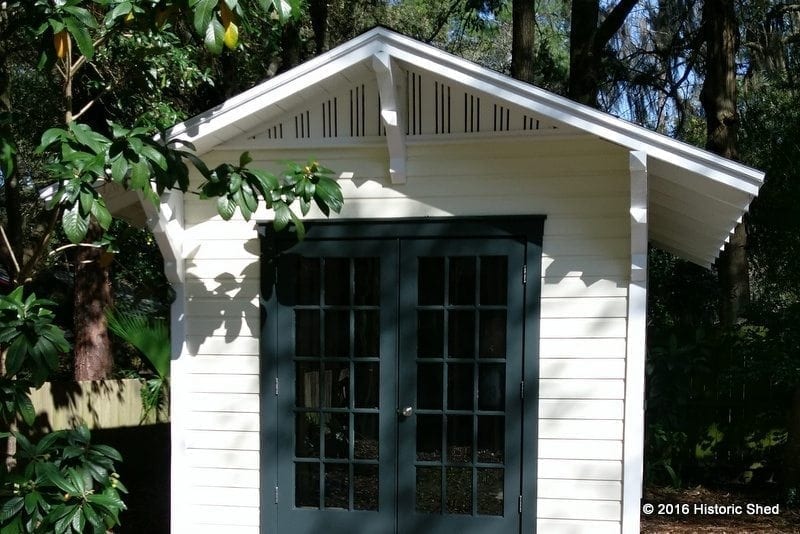
Shed vent detail complements the main house
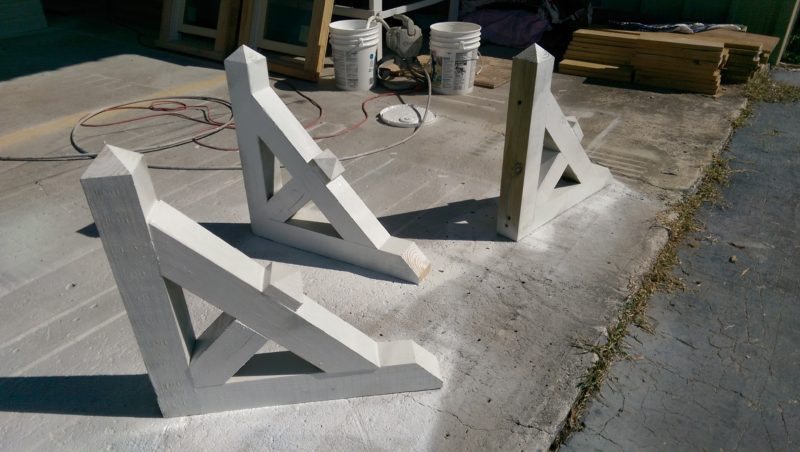
Craftsman eave brackets being prepped for for a Historic Shed storage shed

Historic Shed installation
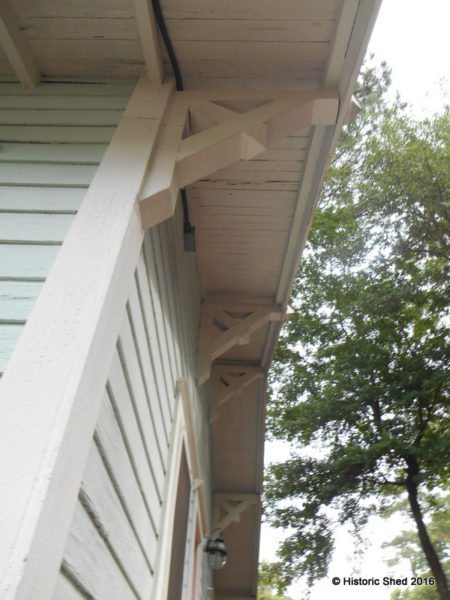
The original Craftsman bracket detail on the historic Duckpond house
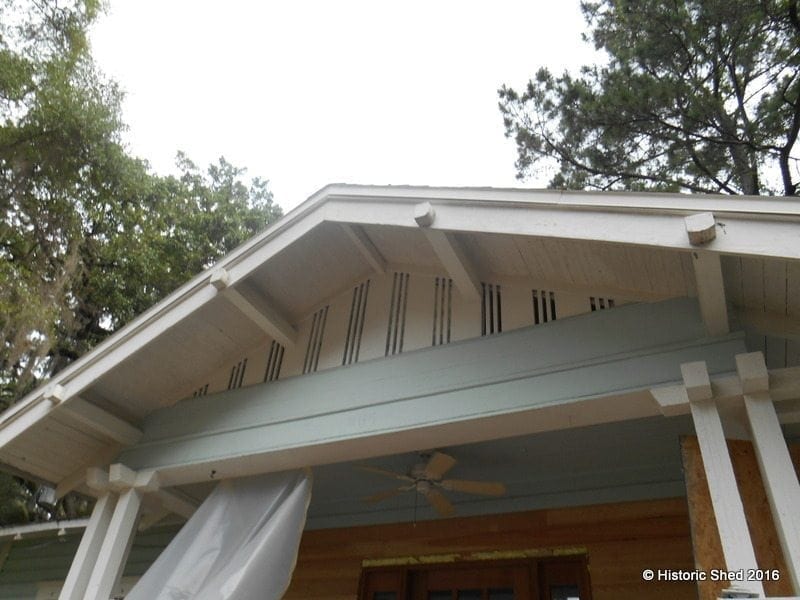
The existing gable vent on the historic home - note the different outrigger detail on this side of the house
Historic Shed™ recently completed a lovely flamingo pink shed set by a pool in a well landscaped backyard in Dania Beach. The shed had SmartSide smooth lap siding, cypress trim, 4x4 eave brackets, JeldWen double-hung wood windows, and a pair of French doors.
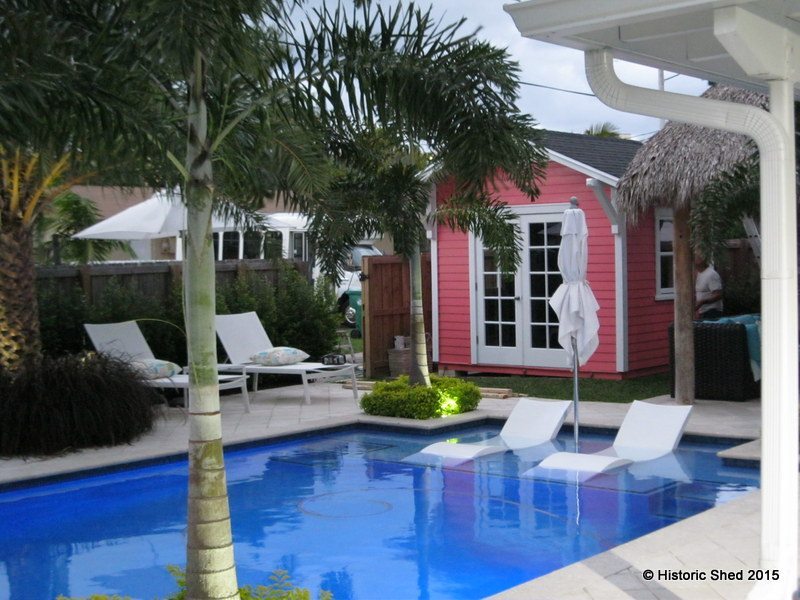
The tropical color contrasts nicely with the relaxing blue of the pool
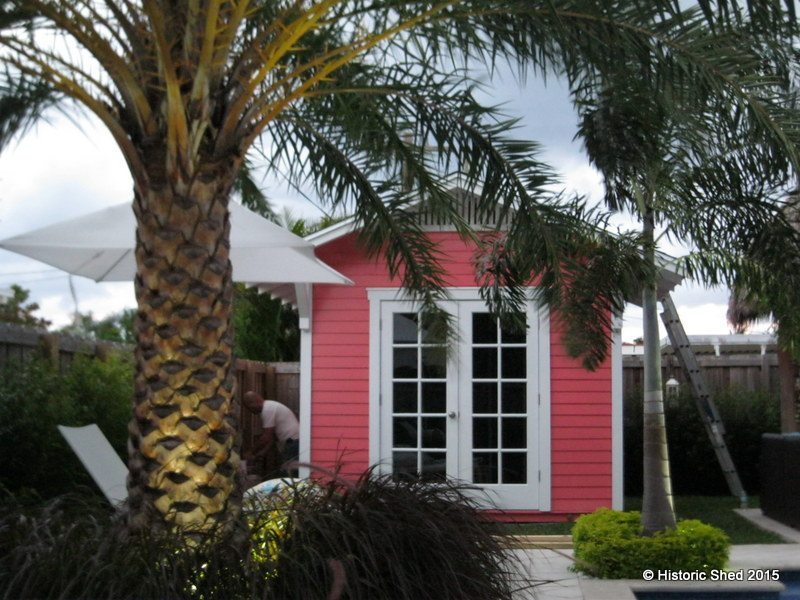
A pair of French doors makes an inviting elevation
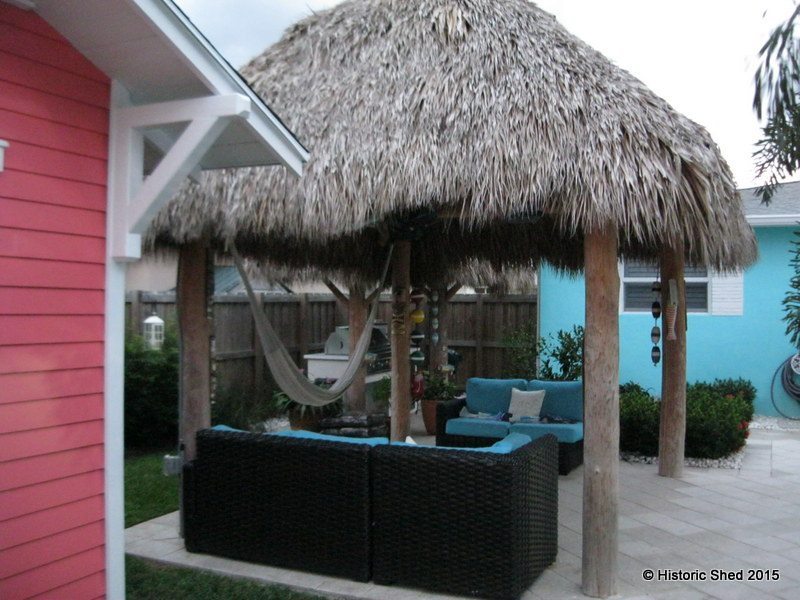
The shed helps frame in the outdoor kitchen and seating area
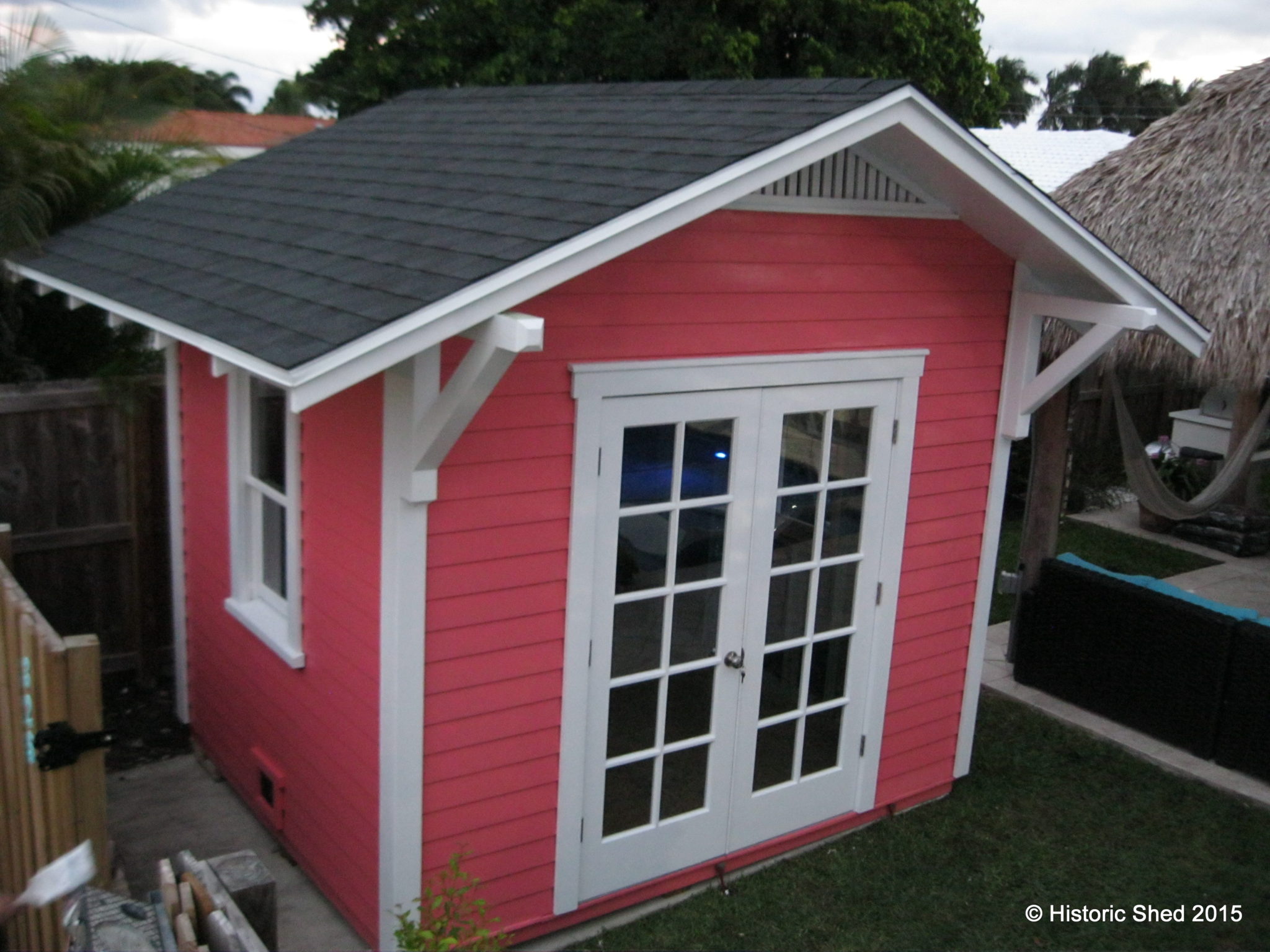
The shed from above
Last summer we built a shed in the historic Village of Longboat on Longboat Key, which was the talk of the neighborhood according to our customers. The home where the shed was built is the oldest building on the island, built in 1902 and was originally an Inn and Restaurant. The shed we built for them used elements of the main building, including novelty wood siding and a metal roof. It was the first one we built with a transom over the shed doors, which turned out to be a really nice architectural feature.
The shed was set to the rear of the main building, along the side yard with access to the rear alley. It was set far enough from the side property line to allow storage of kayaks and other equipment, so the owners had the concrete pad extended to the side.
The shed had a very steep roof, gable vent that complemented the main house, and a double set of doors that faced the rear alley.
The side of the shed has a central doors flanked by two 6/1 windows. There are also flood vents since the area is located in a flood zone.
About 9 months after completing the shed, we were contacted by a neighbor in Longboat Key who also lived in a historic home. His home was originally the one-room school house for the village, which had been transformed into a residence in the 1950s. He liked the neighbor's shed just the way it was, so asked for something similar, using elements that complemented his home.
The Village of Longboat Key has an interesting history and is worth a walk around if you are heading to the beach in that area (which is definitely worth visiting as well). For a walking tour, see: http://www.longboatkeyhistory.com/tour-route--history.html and http://www.longboatkeyhistory.com/map--details-of-tour-route.html. As you walk around, keep an eye out for the roaming peacocks, which add a nice eccentric touch to the area.
What do you do with a recessed planter at your house? Aside from growing some measly flowers, you might consider scrapping the planter and add some attractive storage.
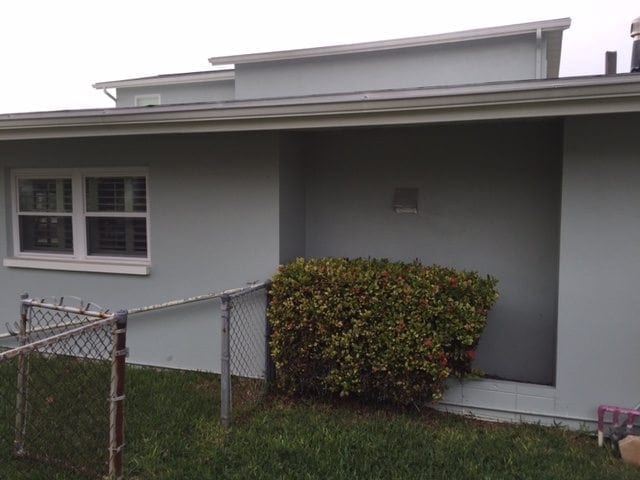
Recessed planters are common features in concrete block homes in Florida, but they rarely allow attractive plantings to grow since they are shaded and sheltered from the rain
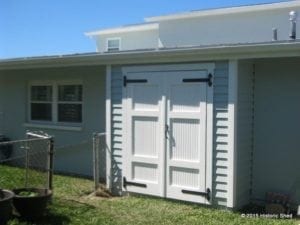
A small shed fits nicely into the planter space, under the main roof
The owners' response after the shed was complete: "It looks fantastic...it's looks like it was part of the original house ... Love it!... "
Historic Shed was contacted by a couple who live in the Hyde Park historic district in Tampa to design a garage and guest room for a very unusual lot. Triangular in shape, their small lot was just over 4,500 sf and contained a lovely one-story Craftsman bungalow with less than 1,000 sf. The atypical lot was further constrained by a large protected oak tree on the site, and one on a neighbor's lot, just over the property line. With Tampa's strong tree protection ordinances, this left little space to build. Building up was the only real option to maximize the remaining lot space.

Before: The site once had a one-story one-car garage on the lot, long since gone. The original concrete was still in place, complete with a 1919 date embossed. A ramshackle carport had been constructed by a previous owner.

The Main House: The historic bungalow on the site has a 3:12 roof pitch and 4' bead board eaves with bracket supports.
After tweaking the design to fit the lot and meeting with Tampa's Historic Preservation Office and Forestry Department, the resulting project created a 12'x20' one-car garage with apartment above. A 6'x8' one-story shed allowed additional storage while accommodating the lot's shape and giving a visual step down from the two-story volume to the street. The stairs were placed at the rear of the building for privacy with an exterior design that allowed them to encroach within the required oak tree setback.

Due to height constraints at the Historic Shed shop, the first and second floors were prefabricated separately.

Installation of the Garage Apartment adjacent to the historic Hyde Park bungalow.

Trusses installed, roof sheathing on, and the shed addition in place on the right side.
The garage design itself took its cues from the main house which had a low-sloped front-gable roof and very wide eaves. Walls were clad in lap siding and an existing skirt board was inspiration for a belt course on the new building. The new outbuilding was kept simpler in architectural detail, but clearly complementing the main residence.

Windows and shed door installed. With no alley and an odd shaped lot, the garage faces the street and has the same front setback as the main house.

The stairs to the second floor apartment are set to the rear of the building for privacy. The exterior wood framed stairs allowed the building to set closer to the protected tree on the site.

Second floor interior view when you walk in the door. The floors are laminate, the ceiling is 1x6 V-groove pine, and the walls are drywall. A mini split ac system cools and heats the space.

The main room in the second floor apartment. The space will double as a home office and guest suite.

The French doors let in extra light. A 5'-6"x5'-6" 3/4 bath is located on the right.

View into the apartment bathroom.

The Garage Apartment Floor Plans

A steel overhead garage door with a carriage house overlay by CHI finishes out the front facade along with period-inspired lighting.

The ribbon driveway completes the exterior of the garage apartment with a period look.

The interior of the garage was finished in plywood fro added strength. The storage shed is located on the right.

The 6'x8' side storage shed features a cypress bead board door.

Details on the Garage Apartment front facade

Eave and trim details on the garage apartment

The finished product, waiting for sod.

A new deck creates a welcoming entry from the street.
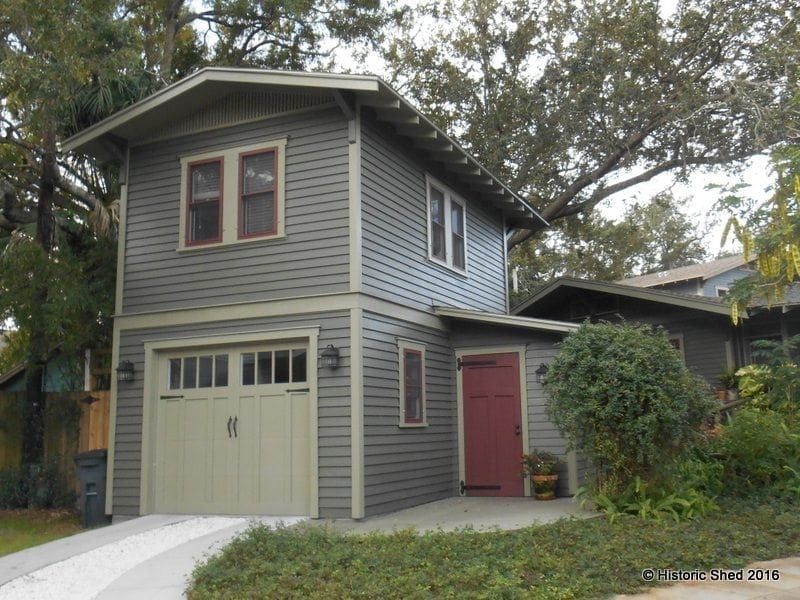
Landscaping completes the look.

And the rear of the carriage house completed.
See more about the Two-story Garage-apartment options. A two-car version is in the works as well.
We have found that Florida artists love our Historic Shed outbuildings for studios. Inspired by the Sunny Artist Studio Shed, an artist in Sarasota contacted us to build a similarly styled shed for their back yard painting studio.

Their gable studio shed is 12'x12' and has a 4' front porch extension supported by large brackets. As always, artists pick great and unique color schemes that enhance our sheds. These colors look spectacular in person!

The shed features a double set of wood 10-light French doors and Jeld Wen double-hung wood windows on each side. The angled placement of the shed in the corner of the yard makes it a focal point from all vantage points.

The owners placed wooden letters in the wet concrete for a fun entrance into the shed.

Wood planks were installed over insulation to finish off the walls. The roof framing and sheathing were left exposed for a rustic look with extra height.

Looking into the empty shed, ready to move in.

After Historic Shed completed their installation, the owners installed landscaping. (Photo courtesy of the owner)

Double French doors at the end of the new path make for an inviting studio full of light and fresh air. (Photo courtesy of the owner)

The shed interior finished and ready for inspiration. (Photo courtesy of the owner)
Last year we were delighted to be contacted by a couple with this email note:
My husband & and I have been stalking your site for a year, waiting until our yard was ready to get a shed. I think we're close! We are in downtown Orlando, have a 1911 colonial revival/farmhouse.
We knew we'd like them instantly.
They live in the lovely Lake Eola Heights Historic District in Orlando, located within walking distance to downtown Orlando. The houses were built primarily between 1890 and 1925 and have an amazing array of styles and detail. Theirs was full of texture and character.
They didn't need an overlarge shed, but it needed character and lots of windows. And to be a test case for the colors they planned to paint their house. Because the property is located within a designated historic district, the shed design was reviewed by the local historic preservation office. 

Installing the Lake Eola Shed

Double French doors let in lots of light. Gable shingles mimic those on the main house.

The shed has a metal roof to match the one on the main house porch.

Casement windows let in ample light.
A couple of months after we were done, we received this lovely email note with the photo below:
Just wanted to let you know how happy we are!! We don't have much in the ground yet- but the veggies are happy- waiting on electric & water to go in, then the brick paths- then garden beds will be better defined. We have spent more time in the back yard in the past few months than we have in 3 years!

This lovely 10'x10' shed was delivered to Fruitland Park, Florida, a beautiful area with many lakes. The owner had a newer stucco over block home, but wanted a shed with a little traditional Craftsman flair for the yard.

Custom 10'x10' Craftsman Style Shed by Historic Shed
The shed is set on a wood deck, strapped down into concrete, cypress siding, and a 5-V crimp metal galvanized roof. The shed has Craftsman style eave brackets, a 3/1 double hung window, and Craftsman styling on the 4' wide beadboard shed door. It is accented nicely by the owner's classic color choices. After it was installed, we received this lovely email from the owner:
"Glenn and I couldn't be more pleased with our new garden shed. Craig spent a lot of time 'tweaking' and the pride he takes in his product is now obvious. Again, we are very pleased and have started to 'move in' today. Thank you for being so attentive to the finishing. Will send pictures when we're done installing walkway, plants, etc. Your sheds need to be featured in home and garden magazines....they are unique!"

Craftsman Shed with 4' wide cypress beadboard door