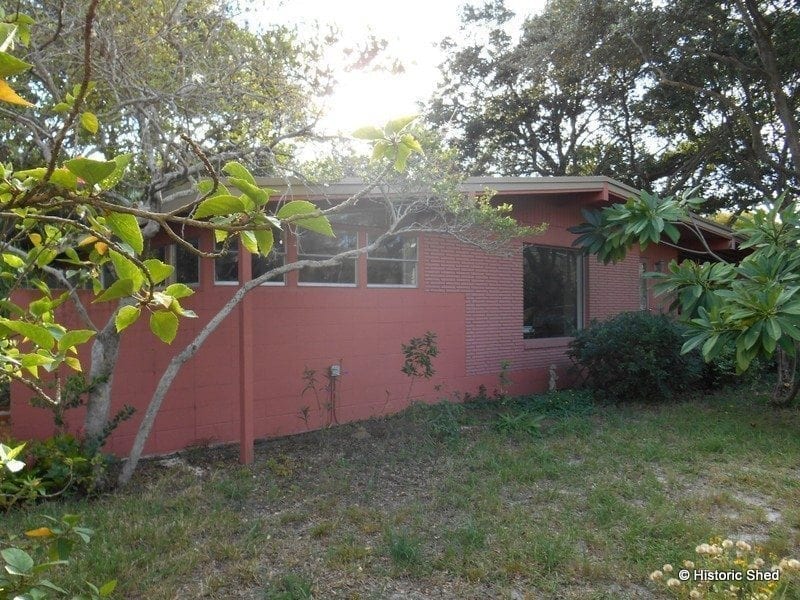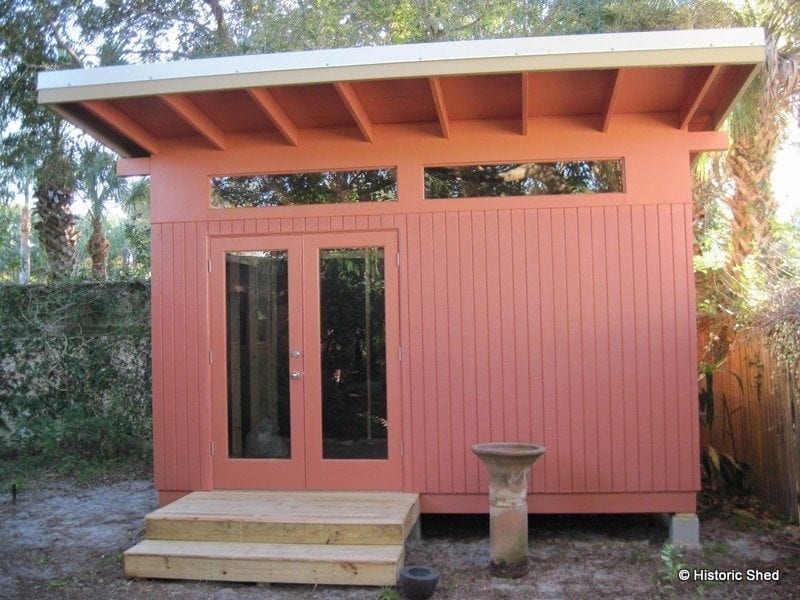Buildings
About
A few months ago, we were contacted by an artist who has a 1950s Mid Century Modern style home in Tampa who wanted a studio that would complement her home. The Historic Shed™ MiMo shed was adapted to meet her needs and to match elements from her home.

The Ballast Point home, built in 1957, has a low sloped roof, brick and T1-11 exterior and fixed windows that follow the roof slope.

In order to maximize the space in the studio and allow for the transoms above the door, the front wall was raised to 9' high, and the rear wall to 8'.

The front elevation features a pair of single light French doors, two transom windows, and a 4' roof extension.

Home Office Shed Interior with Mini-Split AC unit
Last night I was honored to be the guest speaker at the Temple Terrace Preservation Society monthly meeting. Initially developed during the 1920s, Temple Terrace has an impressive collection of Mediterranean Revival style homes and community buildings built during it's initial planning. However, like many 1920s Florida developments, the Depression stopped the realization of the entire planned community, leaving numerous vacant lots ready for building during the next Florida development era that occurred after World War II. During this time, many Mid-century Modern style homes were built in Temple Terrace, including some designed by members of the renowned Sarasota School of Architecture.
Mid-century Modern style is generally defined as a design language with emphases on form rather than ornament, structure and materials rather than picturesque constructions, and the rational and efficient use of space. The Modern movement in architecture in the United States flourished beginning in the 1930s, and embraced technical innovation, experimentation, and rethinking the way humans lived in and used the designed environment. The Sarasota Architectural Foundation describes the implementation of the style in Florida as the following:
While the Sarasota School found its inspiration in part from the philosophies of the Bauhaus, it incorporated forms of regional Southern architecture, using patios, verandas, modular construction and raised floors to open up its buildings for greater ventilation in pre-air-conditioning days. The style added a play of light and shadow, and the color and texture of indigenous low maintenance materials, softening the cold machine aesthetic of the Bauhaus. This approach to design strengthened the connection between architecture and environment, allowing Sarasota School buildings to respect and blend well into their sites. The result was a regional modernism which blurred the distinction between the indoors and outdoors and accommodated the lifestyle and climate of southern Florida.
Homes is this style often have open floors plans, flat roofs with wide cantilevered eaves, and ample rows of windows. Many Mid-century Modern houses utilized then-groundbreaking post and beam architectural design that eliminated bulky support walls in favor of walls seemingly made of glass. In some ways, designing a shed to complement this type of home requires a different mindset than for 1920s homes; however, the basic ideas of complementing the form, proportions, window and door design, and details of the main home as described in previous posts still holds true. You can also find design inspiration in home magazines from this time period, which can be found at garage sales, on e-bay and on-line. For example, the plans for the shed shown above are available on Flickr. The additional pages with links are posted below (click on the image to see it large enough to read). For more design help, please call us at (813) 333-2249 to discuss your Mid-century Modern shed design.