Buildings
About
More than a few years ago (2011 to be exact), I wrote a post about historic detached carports and included some designs of our own that we thought would be fun to build and useful in a variety of situations. Like many of my random design exercises, none of the sketches were built, until now. And I must say that it looks even better in real life than in my head.
A customer in the oldest city in the US, St. Augustine contacted us and was interested in replacing a rather rickety open garage behind her new-to-her 1920s bungalow. We started with some garage designs, but didn't find the right solution until we dusted off the carport/ shed sketches and found something that fit both the site and the customer's needs.
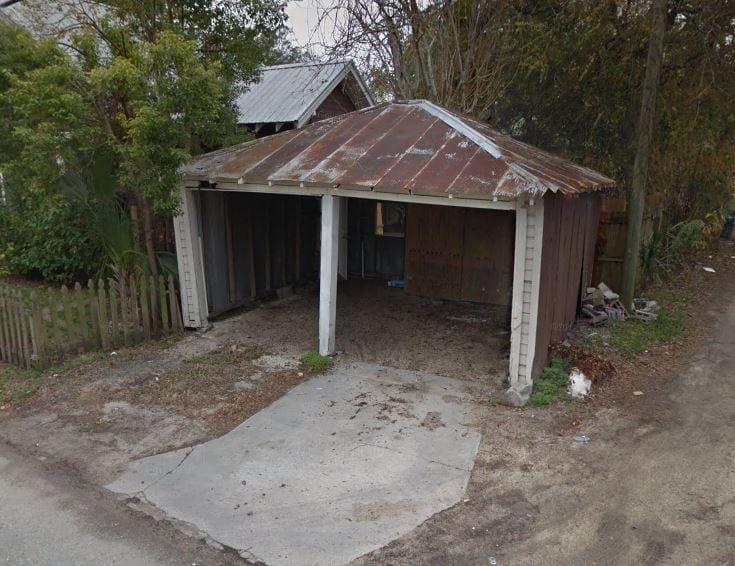

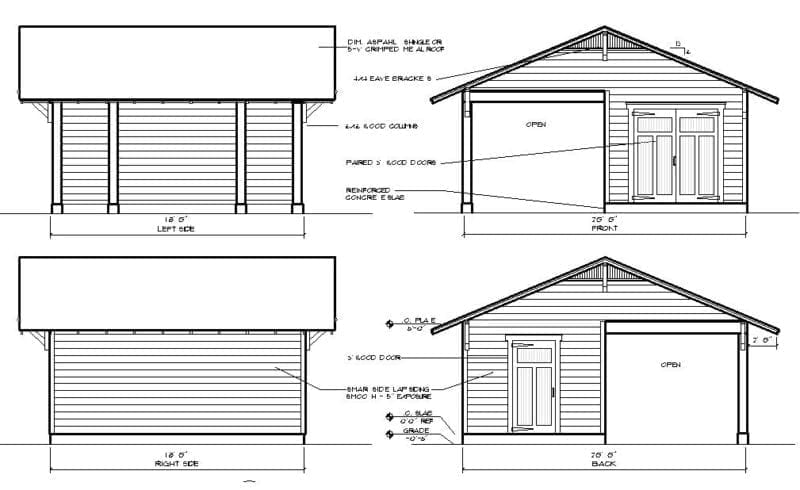
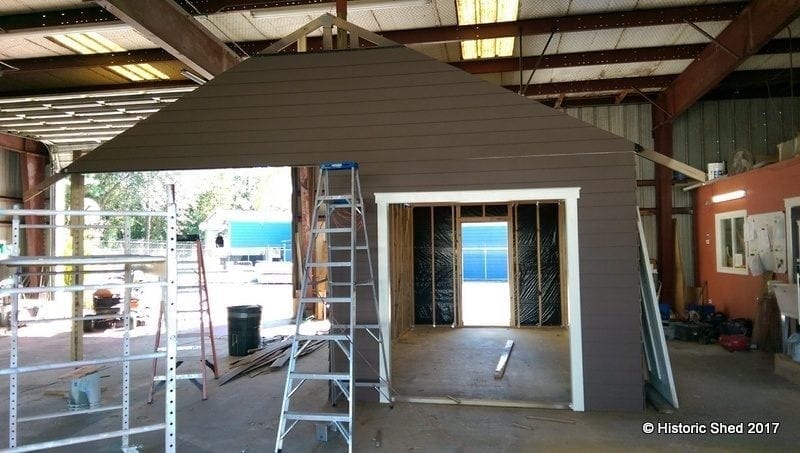
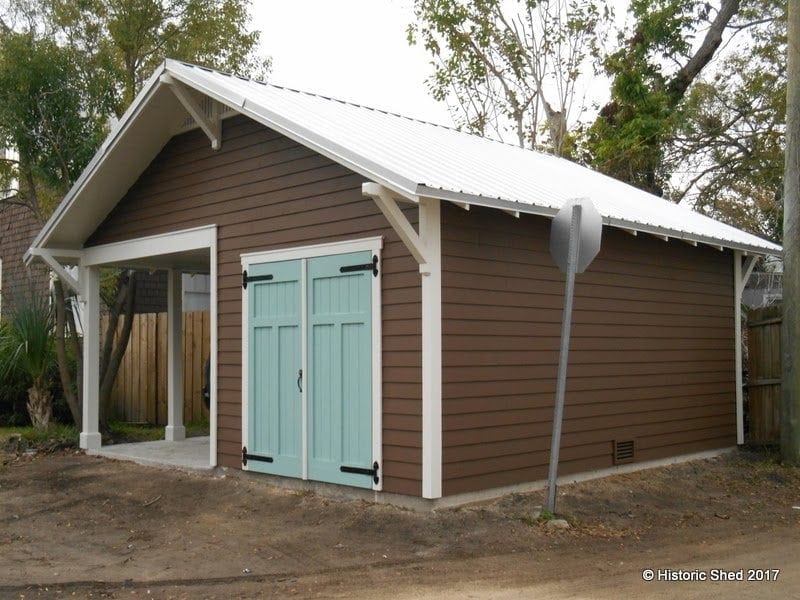
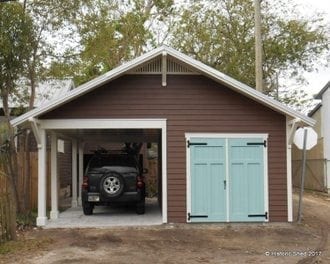

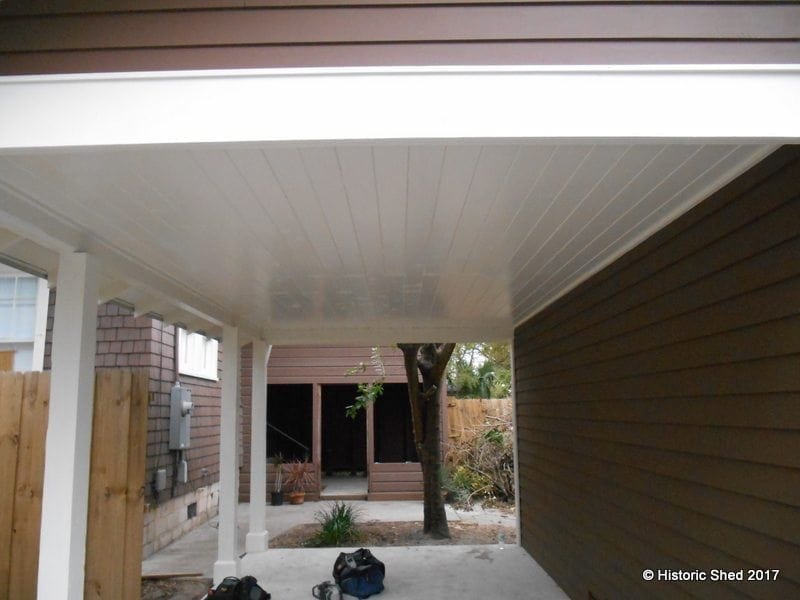
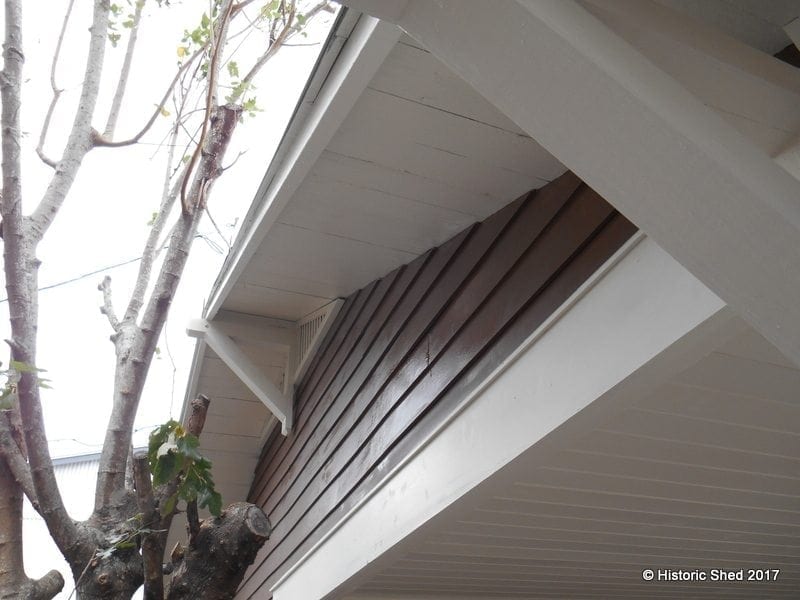
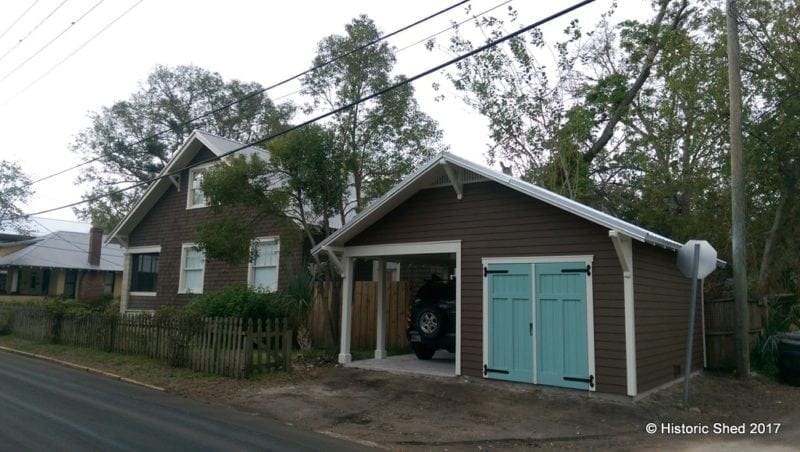
We are now offering plans for the Carport Shed for sale online for the DIYer or those not located in Florida: Carport Shed Construction Plans
Historic Shed recently completed this new heavy timber pool pavilion with exposed rafters set on a concrete pad, with a 5-V Crimp metal roof. Set in a new neighborhood in Florida, the shelter will provide much-needed shaded seating near the pool. The owner is having the area professionally landscaped and we hope to show off finished photos of the yard when it is complete.
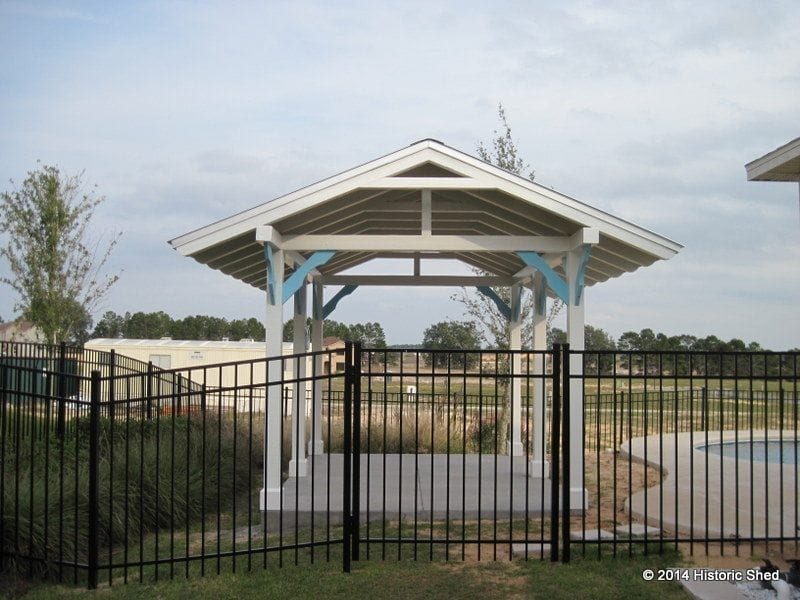
The 10'x14' residential pool pavilion was constructed to give shade in a new neighborhood with few mature trees near Orlando.
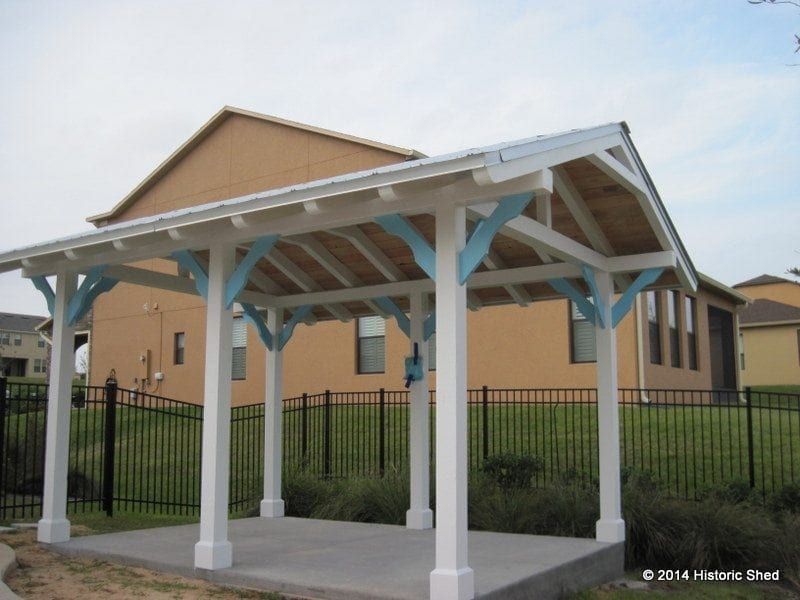
6x6 posts and beams give the building a strong presence. Blue brackets give it some whimsy.
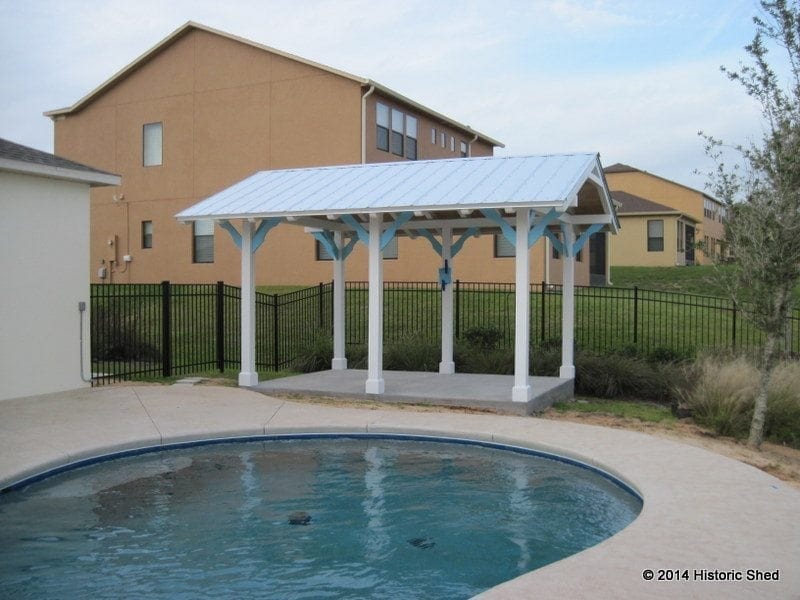
The building has a metal 5-V Crimp galvalume roof.
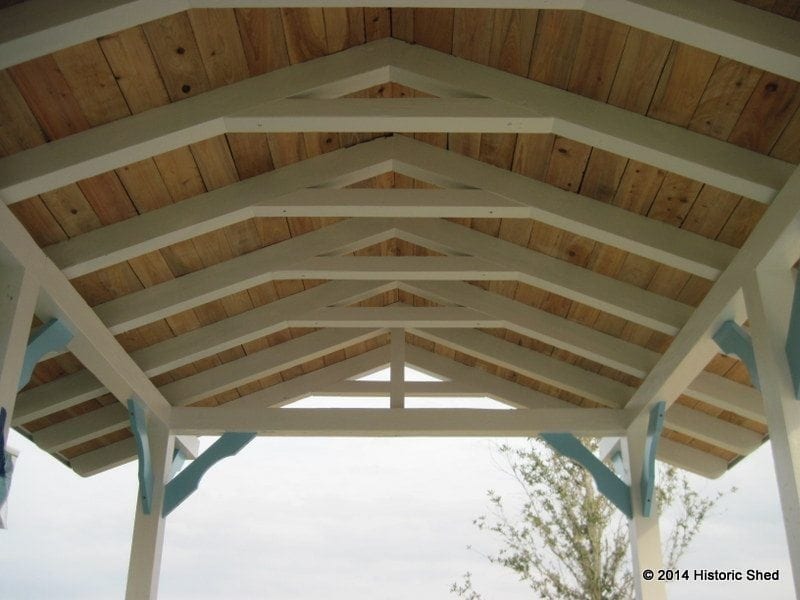
The 1x6 cypress roof sheathing was left exposed and unpainted to accentuate the 3x6 rafters.
Plans for this shed are now available for sale at: https://historicshed.com/store-4/?model_number=HS001
Historic Shed was approached by a homeowner in Palm Harbor to design and build a custom shed to serve as both storage and a covered family bar seating area. The shed we designed and built is 12'x18' with a 4' covered porch area. The shed was divided by an interior wall into a 13' storage area and a 4' bar area to house snack and drink storage and a television. The storage area is accessed by a double set of carriage house style doors on the side. The bar area has a single door access on the side and two awning covered opening with a wide cypress counter-top. The awnings are opened using a pulley system. The project is delightfully accented by a tropical color scheme.

The bar seating area with the shutters open

The shed seen from the side showing the double access doors to the storage area

The right side of the Snack Shack showing the bar entry

Interior of the bar area with cypress counter-top and shutters closed. The interior is finished with bead board style plywood

Seating area
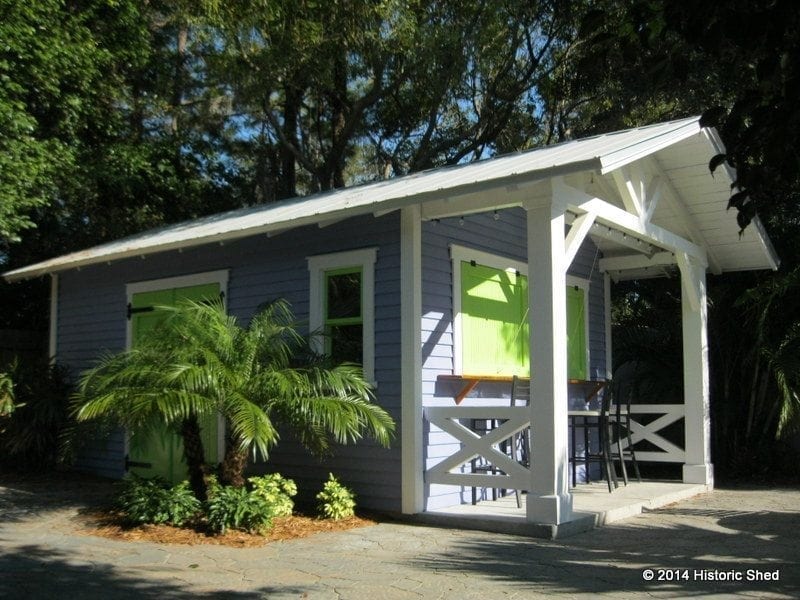
Landscaping installed
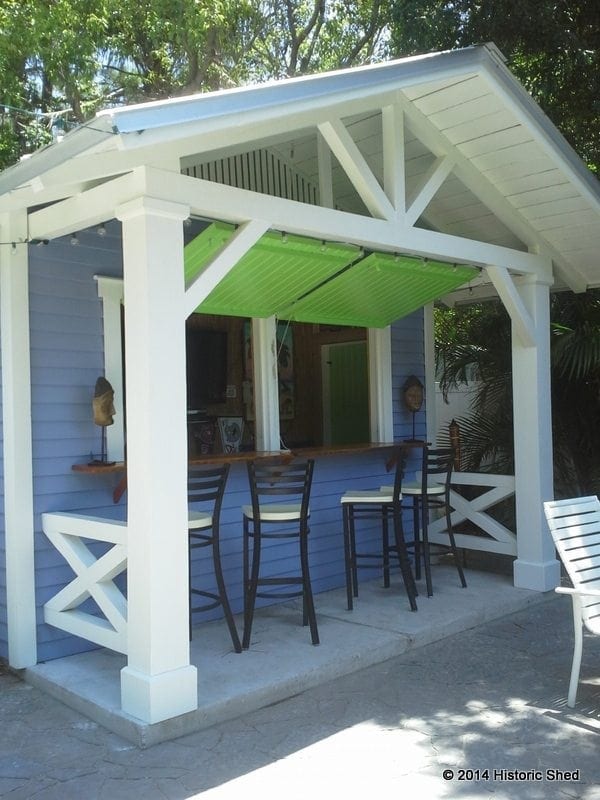
And decorated
See another version of the Snack Shack here: https://historicshed.com/craftsman-snack-shack/
In Florida, we don't always need a full garage to protect our vehicles. We prefer to keep our cars out of the sun and rain, but since we don't deal with snow, walls are nice, but not required. Therefore, many homes built after the 1920s, when cars became commonplace, have integral carports as part of the design in Florida, even when they also have a detached garage.

Mission style residence designed with an integral carport built in the 1920s.

Bungalow with integral carport built in the 1920s with a detached garage to the rear.
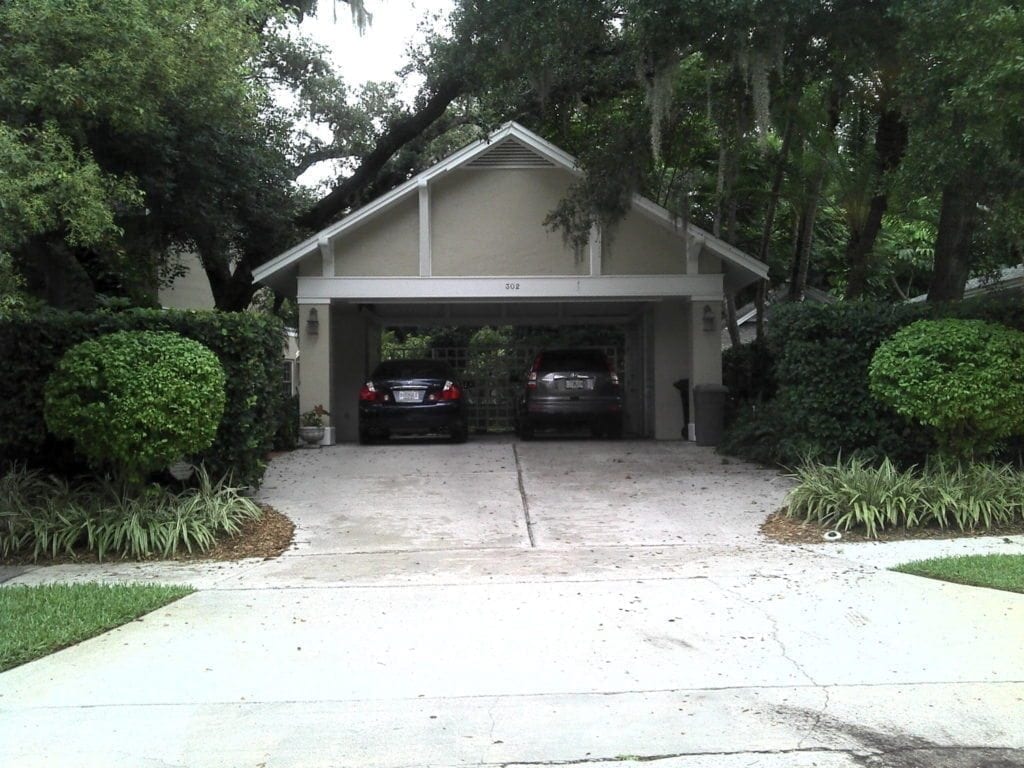
Historic detached carport for a bungalow. This one has storage built in along the side.
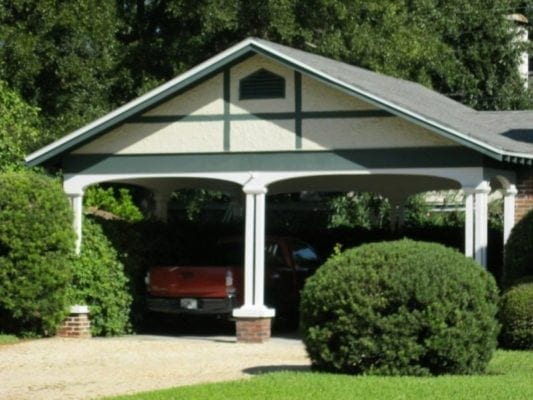
Detached carport at a Tudor style home in Tampa.
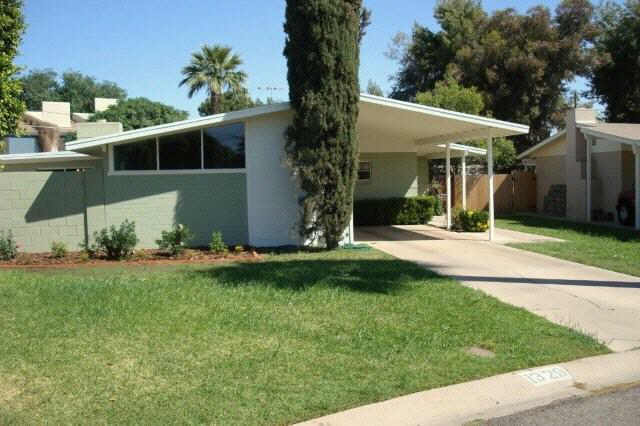
Integral carport on a Mid Century Modern home
Other Florida homes have a detached carport design that is easy to add to any historic home property. These designs date from the 1880s through today, with elements from Craftsman Bungalows, Colonial Revival, and Mid-Century Modern all used to make unique and useful structures.
Detached simple gable car port for a bungalow found in Tampa.
Detached car port with triple columns for a Minimal Traditional home located in Tampa.
Historic Shed can custom design a detached car port to complement your historic home to protect your car and enhance your yard. Each design can incorporate details from the main house, using traditional materials and design elements that will look right at home at your historic property. These structures can double as entertainment pavilions as well for special occasions.
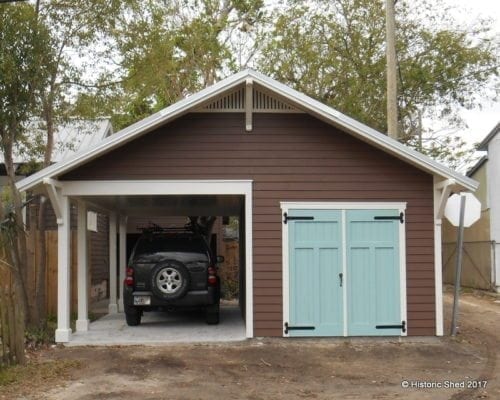
Carport designed and built by Historic Shed in St. Augustine.
Some various carport/ storage options that may work for you:
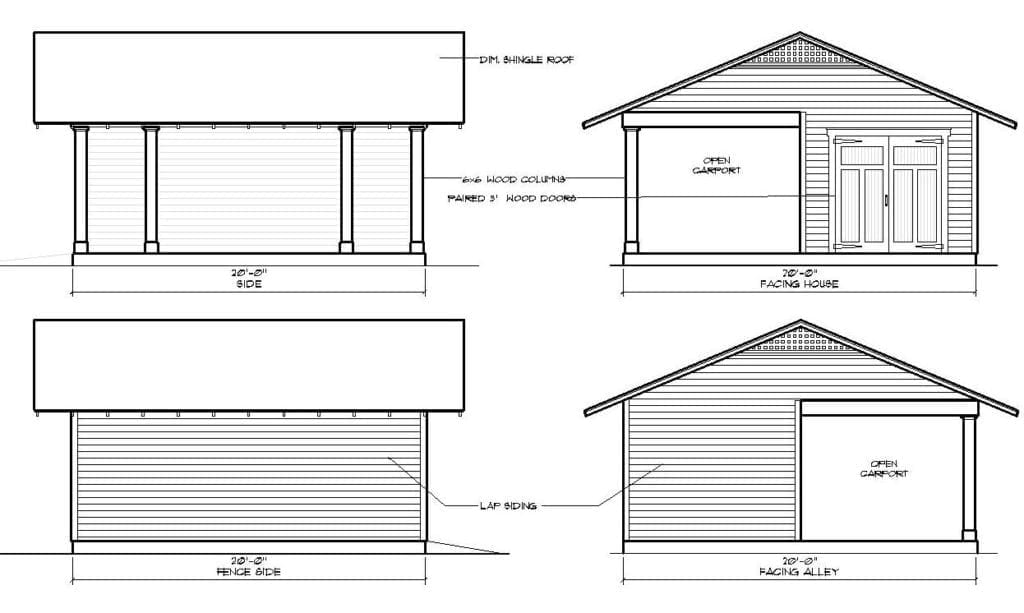
Front gable single car carport with side storage
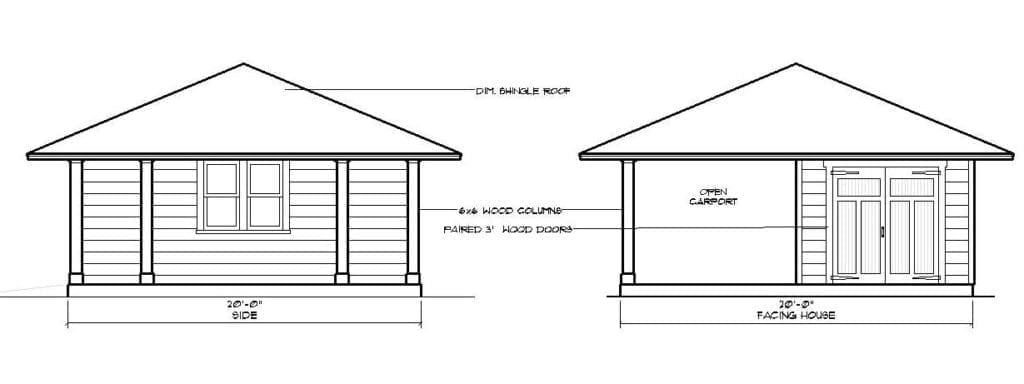
Hipped roof single car carport with side storage
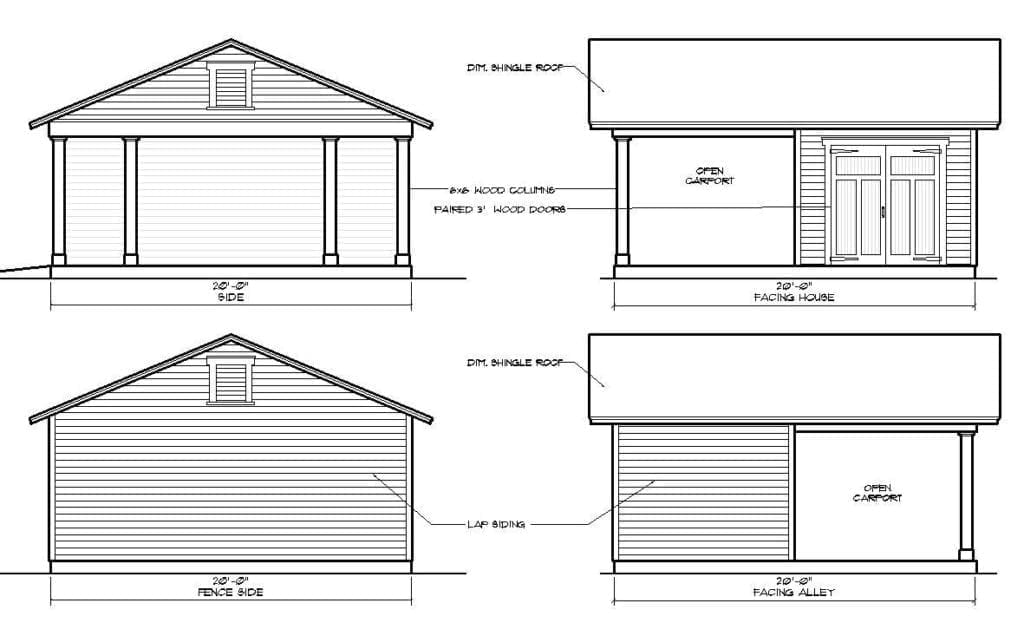
Side Gable single car carport with side storage
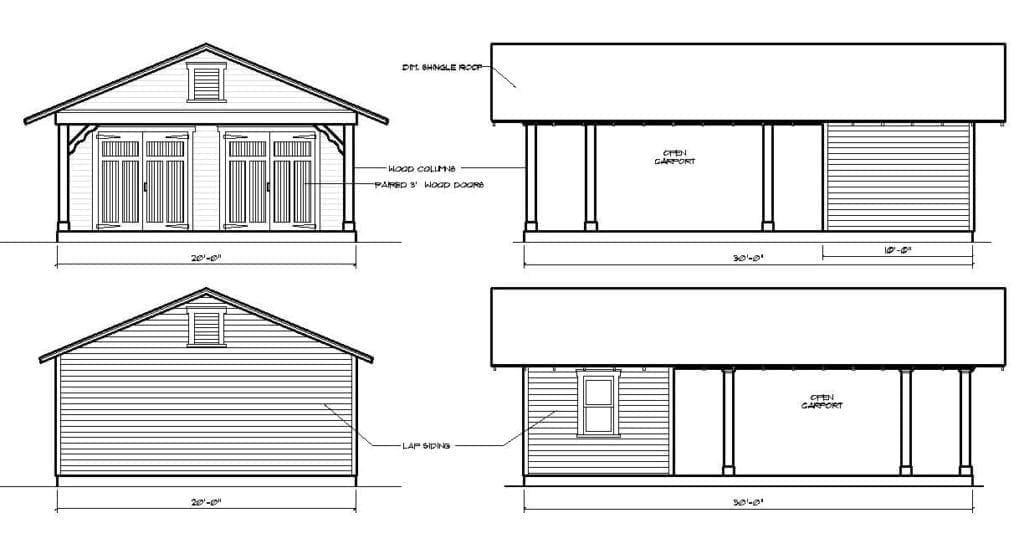
Gable two-car carport with storage to the rear
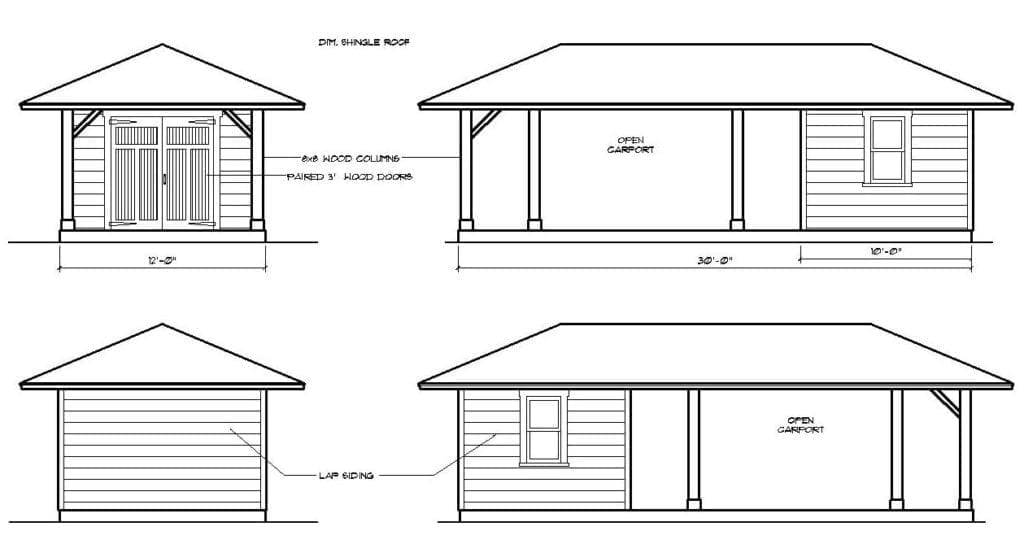
Hipped roof single car carport with storage to the rear
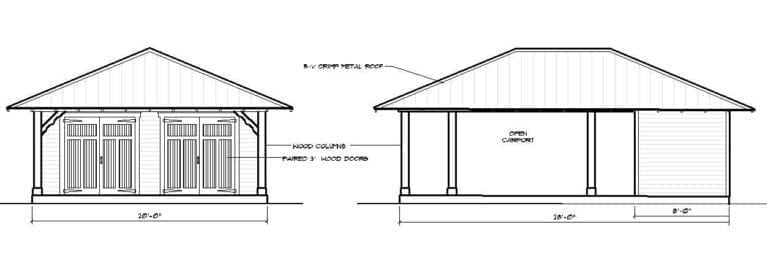
Hipped roof two-car carport with storage to the rear
Sometimes you need to get out of the sun but don't want to leave the pool side. This sturdy, permanent wood pavilion makes a lovely yard accent as well as the perfect setting for sipping your favorite tropical cocktail, complete with mini umbrella. This design can easily be adapted to a pool cabana/ changing area with the use of privacy curtains. It is also more suited as a gazebo for bungalow style homes than Victorian-stylized octagonal gazebos.

Pool Pavilion

Pool Pavilion

Pool Pavilion