Buildings
About
More than a few years ago (2011 to be exact), I wrote a post about historic detached carports and included some designs of our own that we thought would be fun to build and useful in a variety of situations. Like many of my random design exercises, none of the sketches were built, until now. And I must say that it looks even better in real life than in my head.
A customer in the oldest city in the US, St. Augustine contacted us and was interested in replacing a rather rickety open garage behind her new-to-her 1920s bungalow. We started with some garage designs, but didn't find the right solution until we dusted off the carport/ shed sketches and found something that fit both the site and the customer's needs.
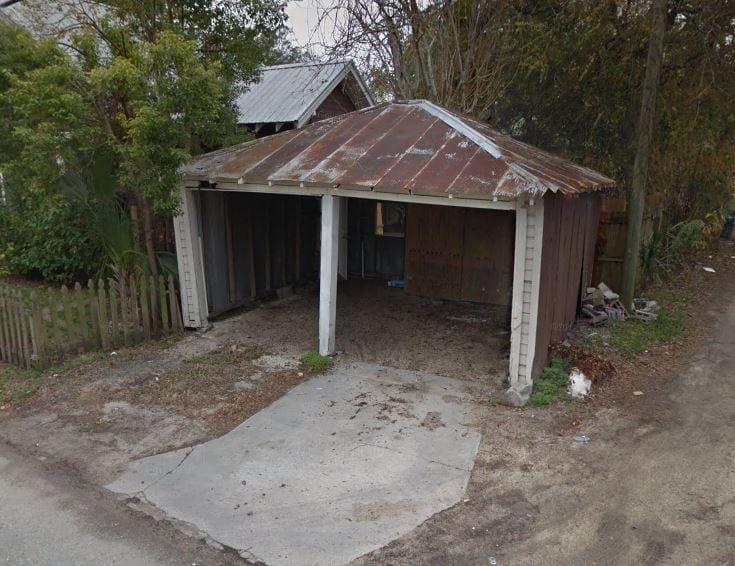

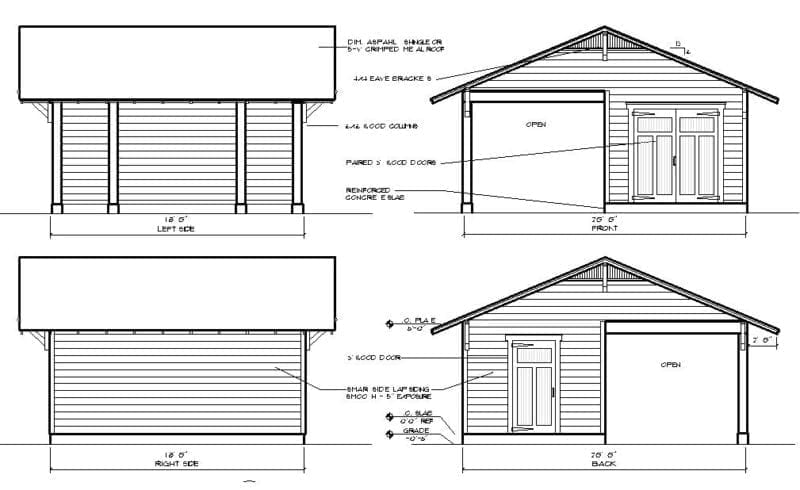
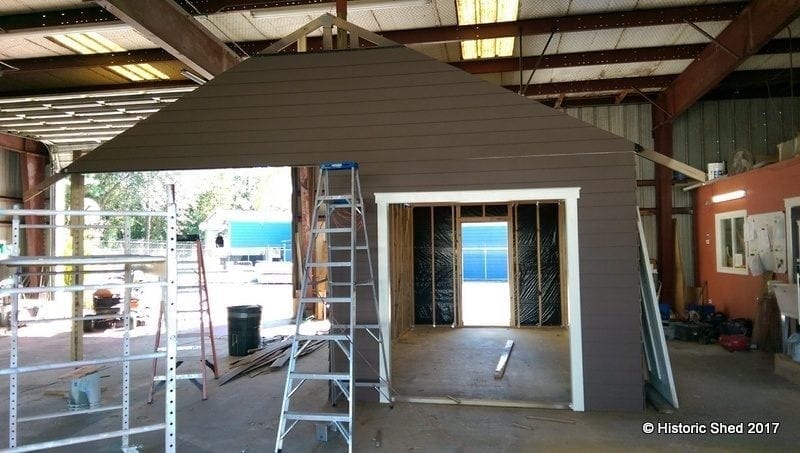
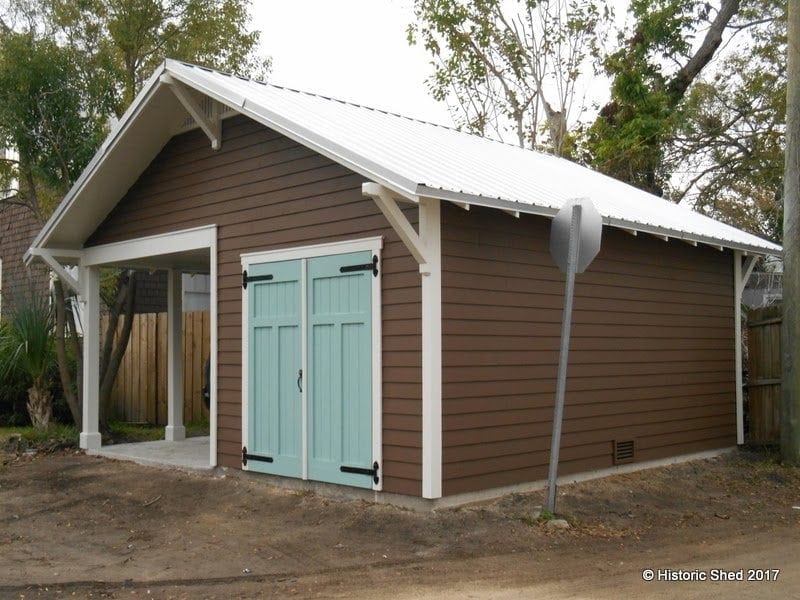
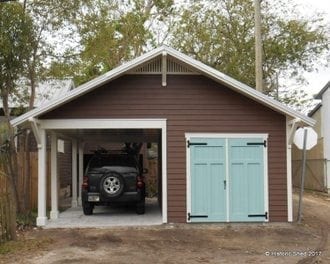

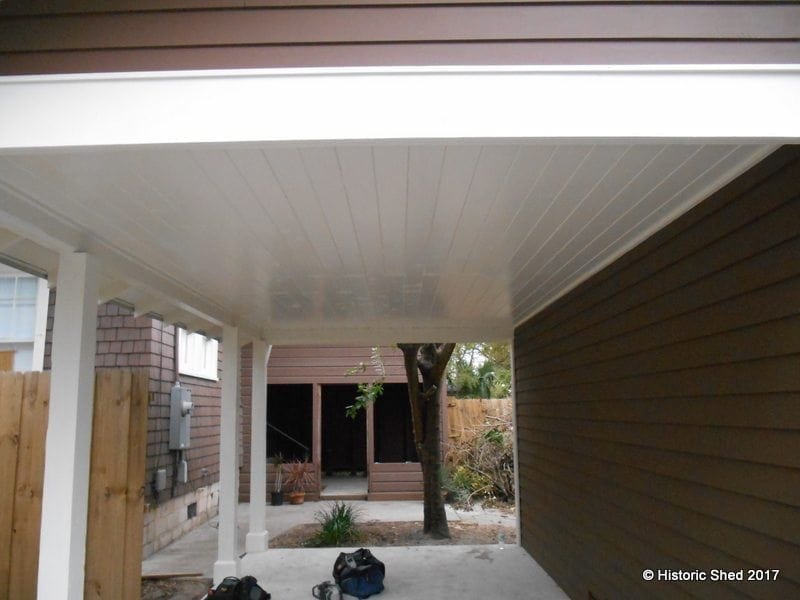
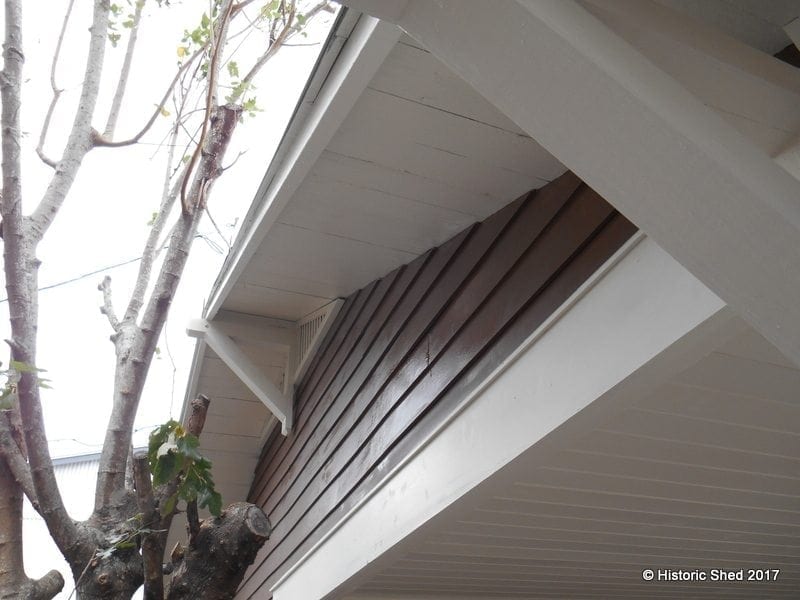
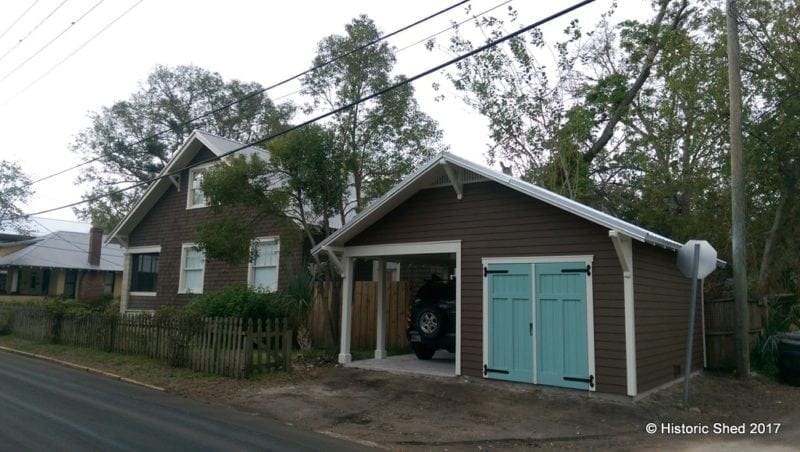
We are now offering plans for the Carport Shed for sale online for the DIYer or those not located in Florida: Carport Shed Construction Plans