Buildings
About
We design a lot of custom sheds that complement historic bungalows, but most are commonly covered with lap or novelty siding. Recently we got a chance to built a slightly differently clad shed for a unique 1940s bungalow in New Port Richey. The house, and an existing garage on the lot are both covered completely in wood shingles, so we designed the new shed accordingly.
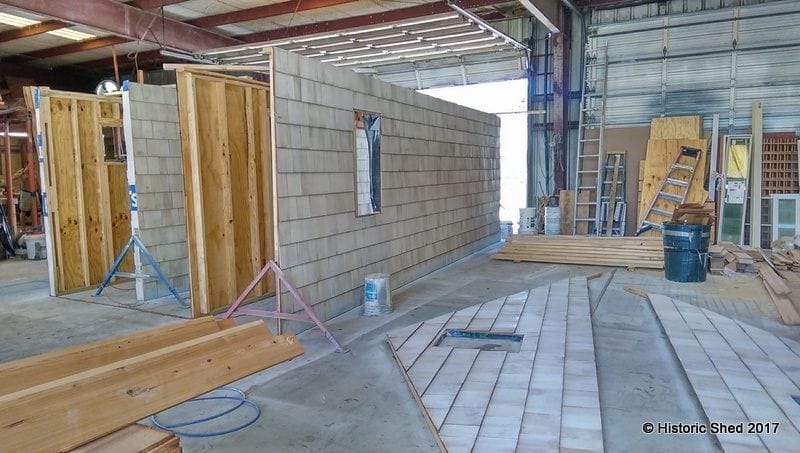
The cedar shingles made the shop smell so good!
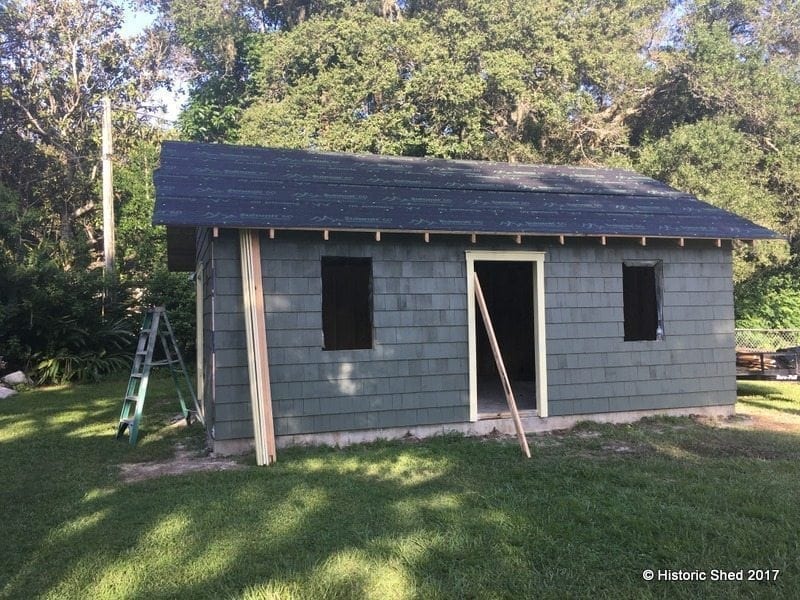
Walls up and roof dried in.
-800x572.jpg)
The shed is designed for use as a workshop with a small door for every day use and a large one for bigger items. The windows on the side are double-hung, meaning that the top slides down and the bottom slides up.
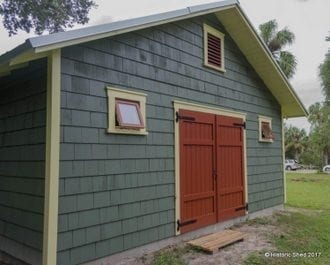
The front gable elevation has a vent that matches the main house.
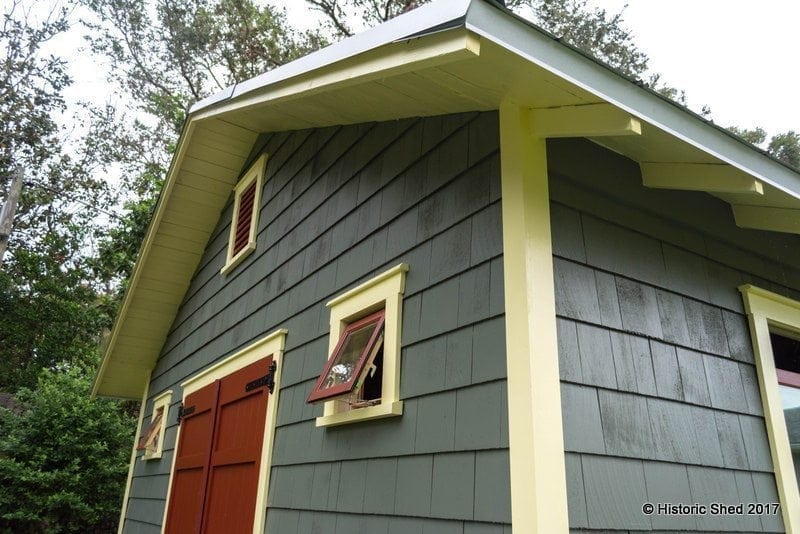
Shed details showing 1x6 roof sheathing, cedar shingle siding, awning windows and traditional trim.
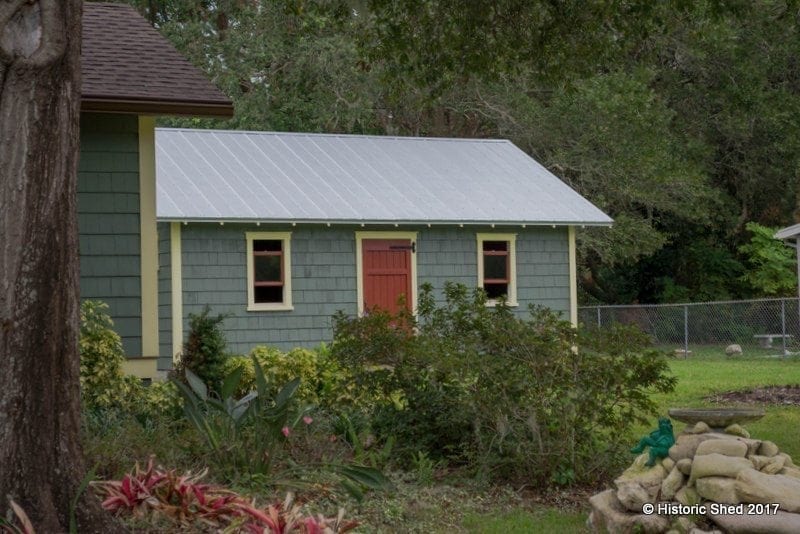
The shed nestled in the yard.
Last fall we were approached by a woman who was interested in building a cottage in her son's back yard in St. Petersburg. We looked through the local zoning regulations and found that the property allowed for Accessory Living Units (ALUs), but not Accessory Dwelling Units (ADUs). The difference between the two in St. Petersburg zoning was that she could build a cottage, but would not be allowed to have a full kitchen with an oven. Other areas of St. Petersburg, mostly in the historic neighborhoods closer to downtown, do allow full cottages with full kitchens (ADUs).
When considering a secondary dwelling behind an existing home (carriage house, in law suite, granny pod, guest cottage, rental cottage, etc.), always check local zoning regulations first as it will tell you if you can build an accessory dwelling unit, if it can have a kitchen, where it can placed (setbacks), and if there are any size limitations. Most communities have their zoning regulations available online at: https://library.municode.com/fl and offer a myriad of information on what can be built where.
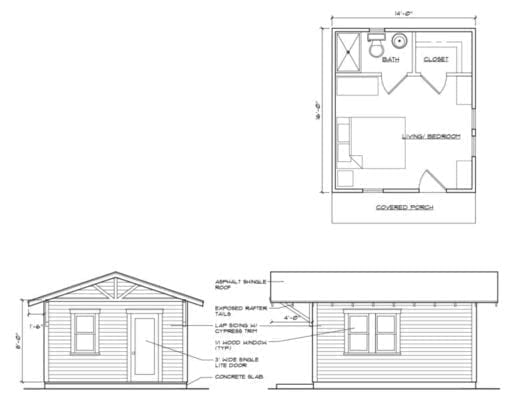
For this project, we adapted our 14'x16' Starlet Cottage plan for our customer's use, turning the kitchenette area into a walk-in closet and adding a roof extension over the front door to create a porch seating area. The end result is a comfortable and nicely appointed cottage. See details here, although the closet and bath ultimately were reversed: Starlet Cottage Plan In addition to meeting the zoning requirements, the cottage meets all Florida Building Codes and is legal for full time living.
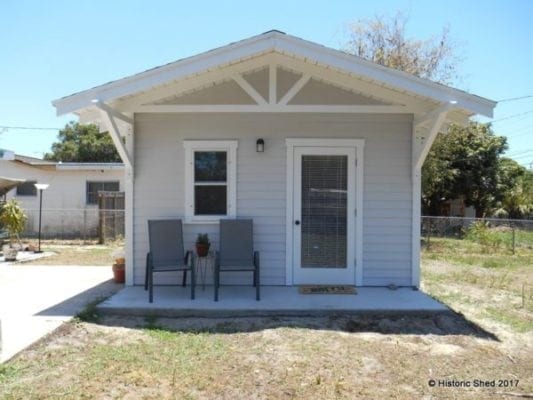
The front gable roof was extended to 4' to create a covered seating area.
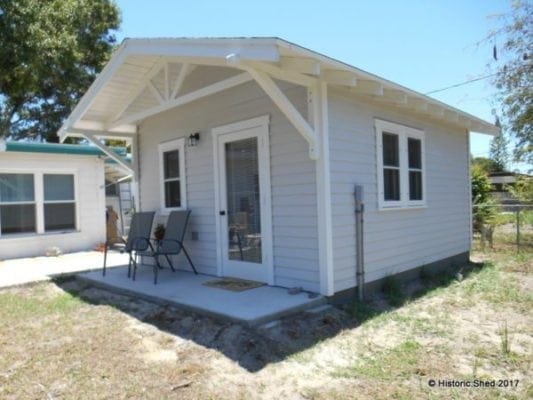
The 224 sf cottage is set on a concrete slab so she wouldn't have to deal with stairs.
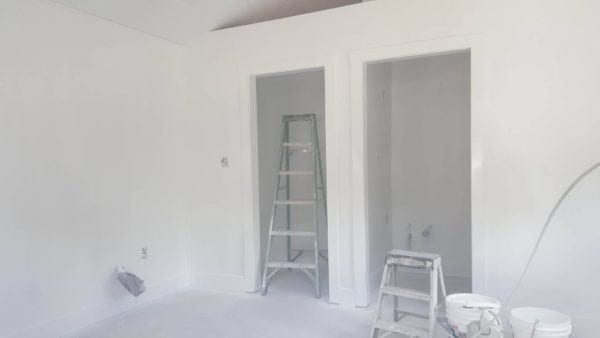
The cottage interior under construction - bath on the right, closet on the left, storage loft above.
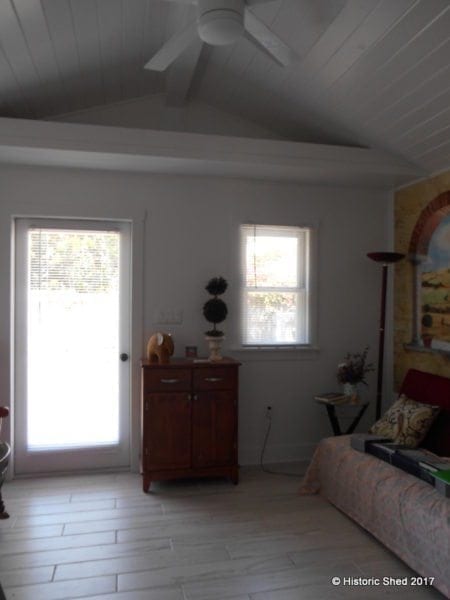
The front area of the cottage is an open room with cathedral ceiling and a storage shelf along the top of the wall.
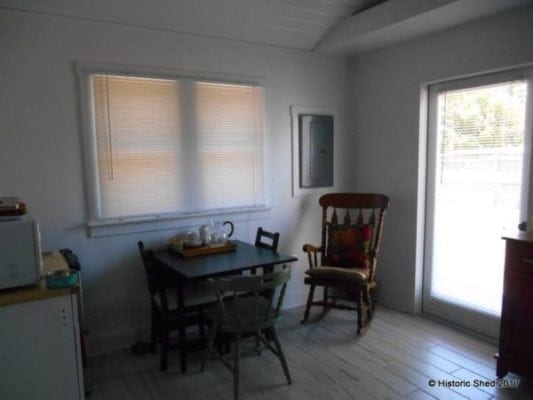
A small seating area fits nicely along the side wall. The flooring is ceramic tile with a weathered wood look.
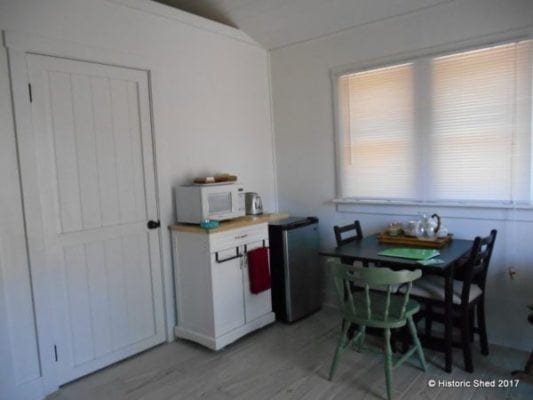
While the cottage was not allowed a stove/ oven, there is room for a small refrigerator and microwave.
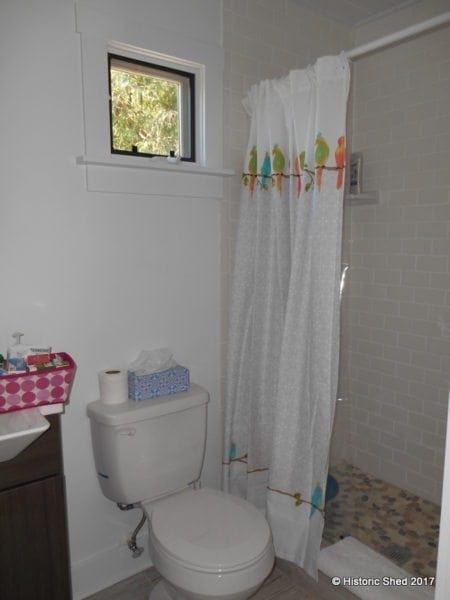
The bath meets Florida Building Code requirements and includes a nice sized shower. A tankless water heater is located in the adjacent closet.
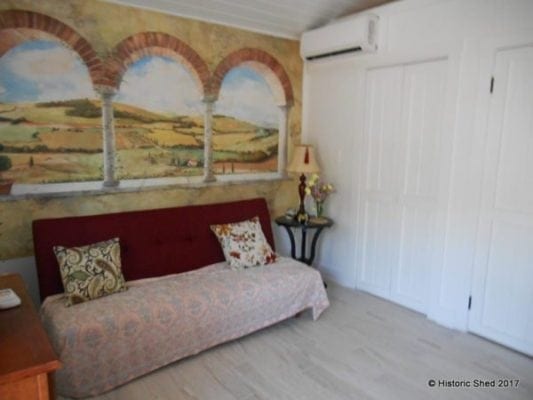
The cottage was designed with a windowless wall so that the owner could install this lovely Tuscany scene.

Once the landscaping goes in, this custom Starlet Cottage will be quite pleasant.
Historic Shed now offer the Starlet Cottage as a shell-only package with all required architectural plans: https://historicshed.com/cottage-packages/
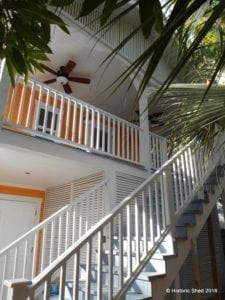
Several years ago I was contacted by a woman who was in the process of buying a house in the historic Gillespie Park neighborhood in Sarasota. The 1920s house came with a detached garage in not-so-great shape, placed awkwardly in the middle of the yard and she wanted to replace it. Then she had a few big life changes, including moving out of the country, and the plans for the garage were put on hold. When she called back last year, she no longer wanted to just replace the garage. Instead, since the main house was being used as a vacation rental, they wanted to add a garage apartment that could also be rented out. Historic Shed™ designed a two-story, two car garage apartment with details that complemented the main house with a one bedroom, one bath layout. We also included a large porch for a private sitting area for visitors, accessed by an exterior stair. The cottage is available for rent at: https://www.vrbo.com/811457 So far, it has some rave reviews.
One of our customer favorites is the tropical Snack Shack that we built in Palm Harbor with combination bar and storage shed. The shed design was recently adapted for a narrow site behind a historic Craftsman style home in the Old Seminole Heights Neighborhood in Tampa. The resulting shed was 8'x18' version with framing details that complemented the historic home. The shed was approved by the local historic preservation office.
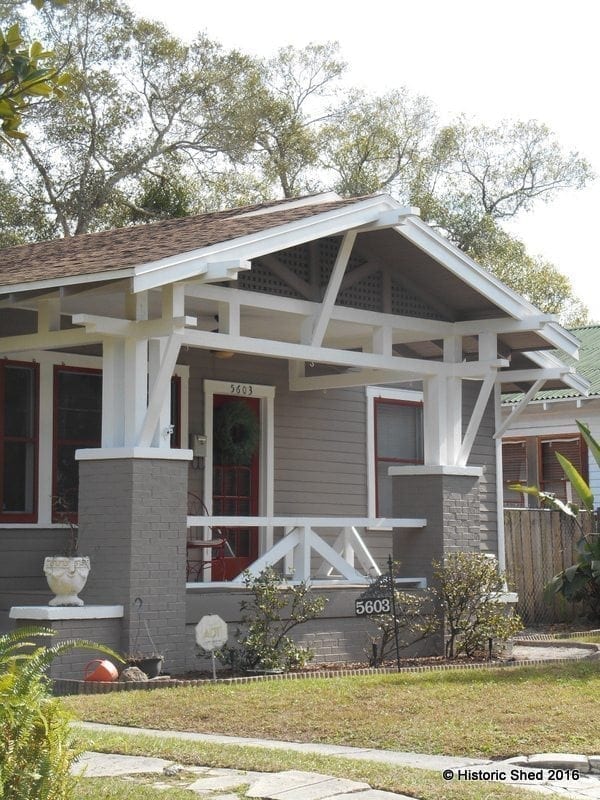
Details from the main house that drove the shed design
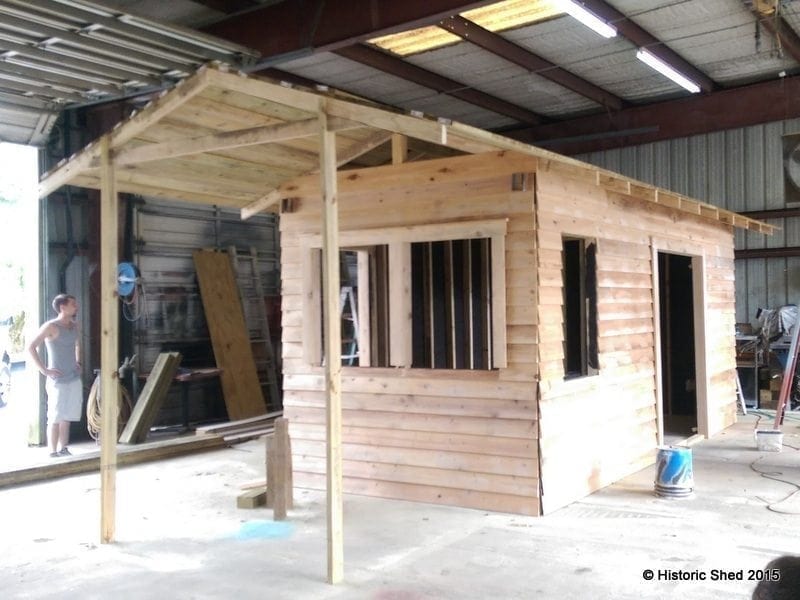
Building the shed at the Historic Shed shop
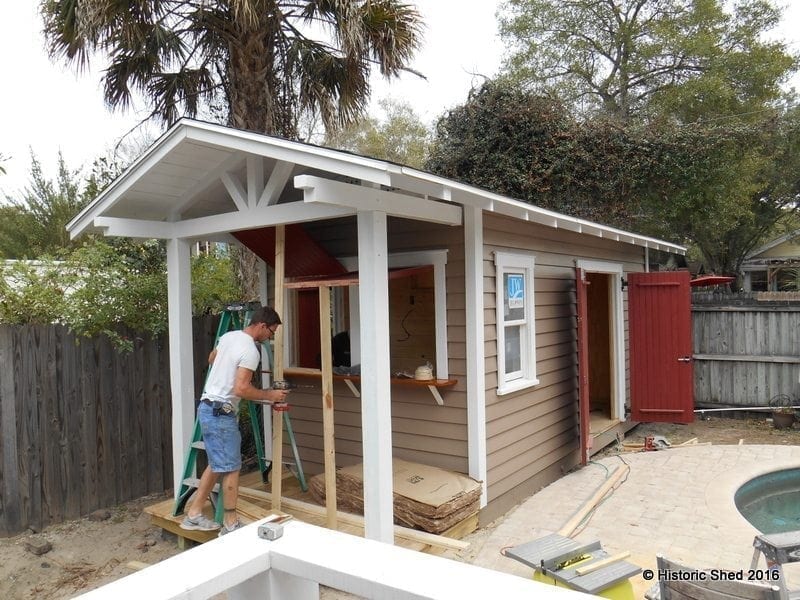
Installation of the Craftsman Snack Shack shed on site

Bar interior
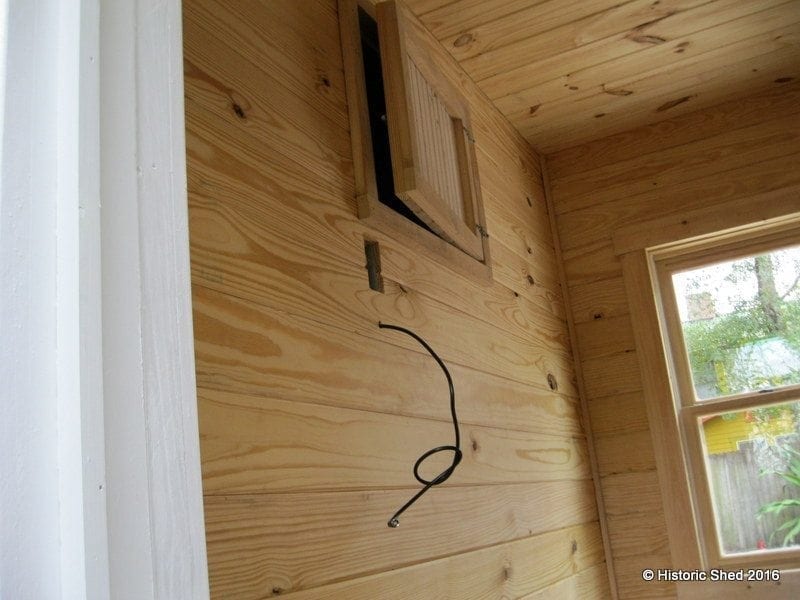
Ventilation door between the pub and storage areas
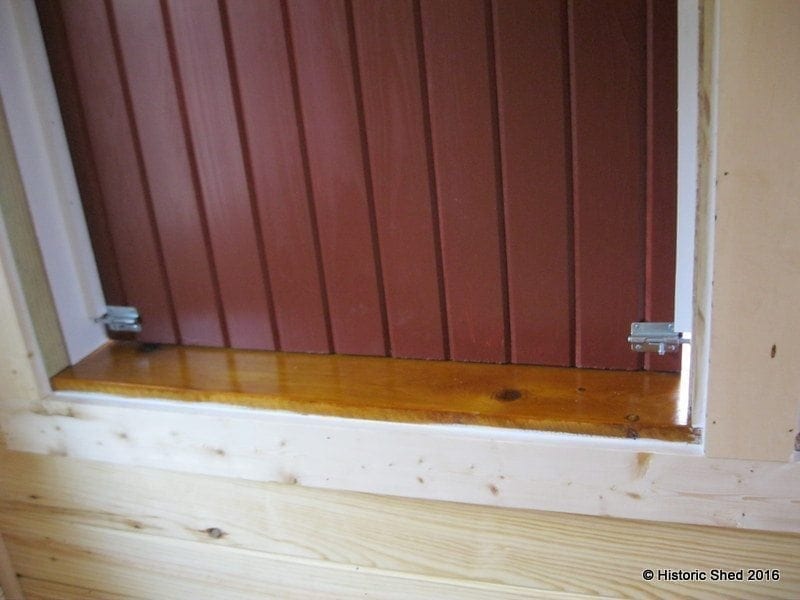
Awning doors locked down
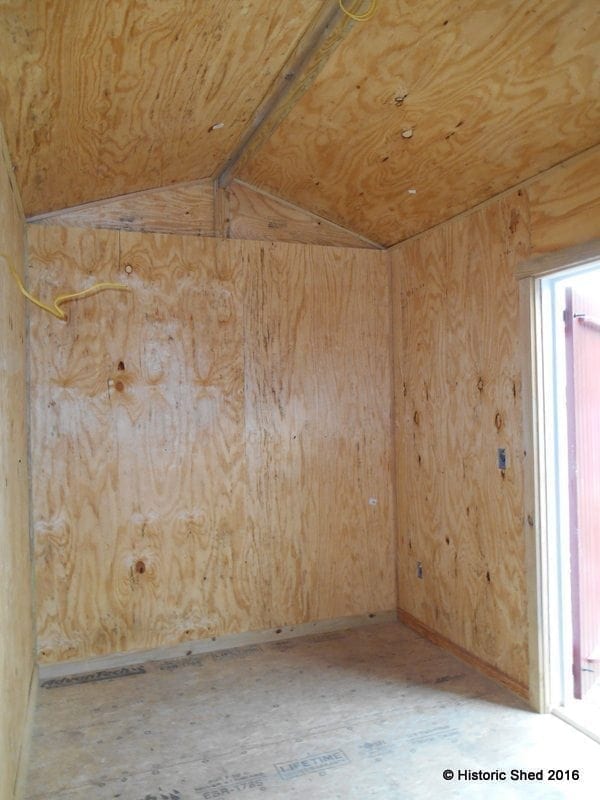
Interior of the storage shed area
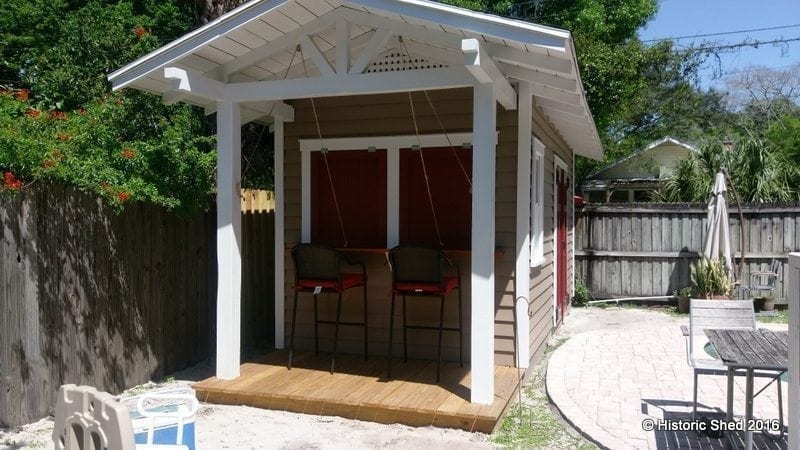
The finished shed with awnings closed
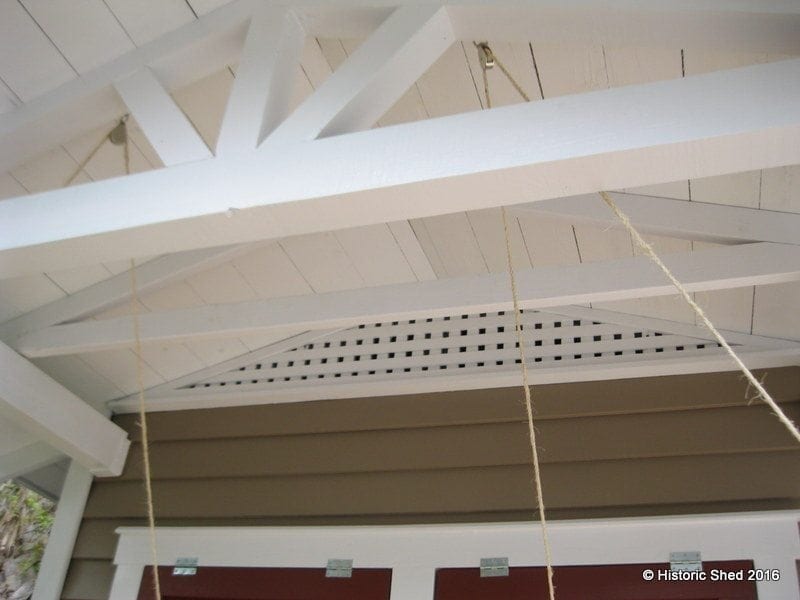
Pulleys that open the bar doors
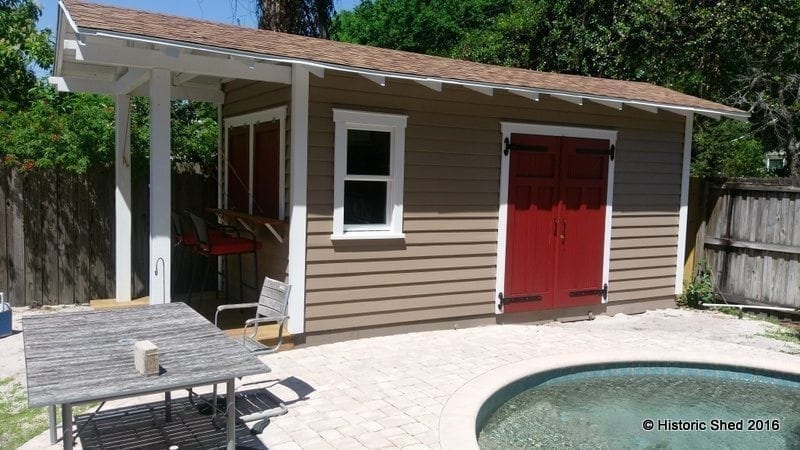
The shed sits nicely by the pool
One of the perks of being in the preservation business is seeing all sorts of great historic sites that aren't always available to the public. When we worked primarily as historic preservation consultants under our Preservation Resource, Inc. mantle, we got to crawl in attics and private rooms of house museums, disused hotels, and even airplane hangers. Now, as we focus on making outbuildings for historic neighborhoods, we get to see private homes that aren't open to the public (I never say no when invited inside for a moment). One of the recent highlights was seeing a high-style Craftsman style bungalow in the Old Northeast neighborhood in St. Petersburg that was under rehabilitation.
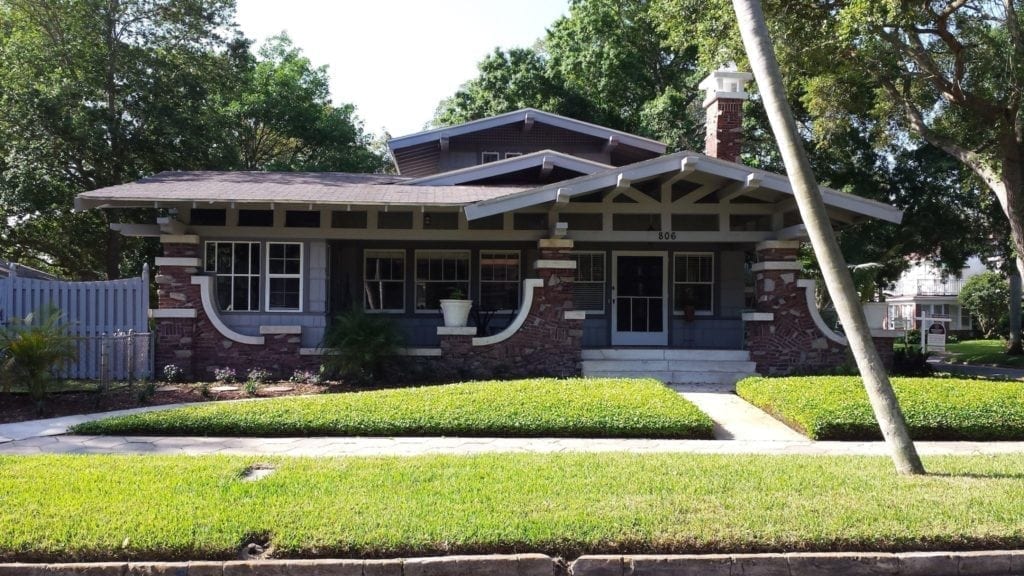
The house has heavy timber framing details, great clinker brick porch piers, wide eaves and long, low lines.
Known as the Sargent House, 806 18th Avenue NE was recently designated as a historic landmark by its newest owners, Sharon Winters and Kendall Reid. Originally built in 1923 by LeRoy and Marjorie Sargent, the house is significant for its architecture as a rare example of higher-style Craftsman design and construction in the airplane bungalow type. (See the full report at: http://www.stpete.org/committee%20packets/Community%20Planning%20and%20Preservation%20Commission/2016-04-12%20Reports.pdf). A local landmark designation recognizes structures or places that have historic value or that exemplify cultural, economic, or social value to the city, state, or nation. The benefits of this designation include neighborhood stabilization, increased heritage tourism through the maintenance of our historic character, relief from some of the requirements of the Florida Building Code, and an ad valorem tax exemption.
Historic Shed was hired to design and build a small storage shed to be placed behind the house. The simple shed incorporated elements from the house such as the gable detailing, roof pitch, and outrigger design.
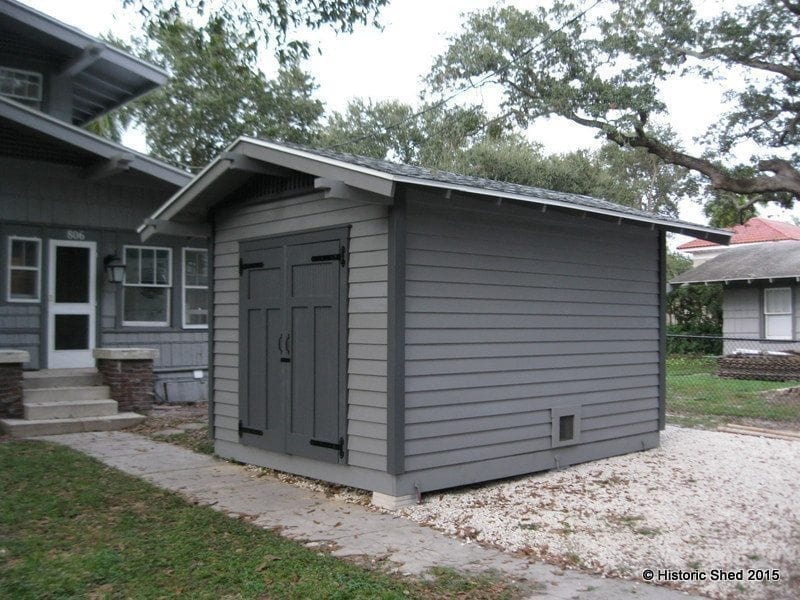
The shed is located within a flood zone and has flood vents along the back and alley side.
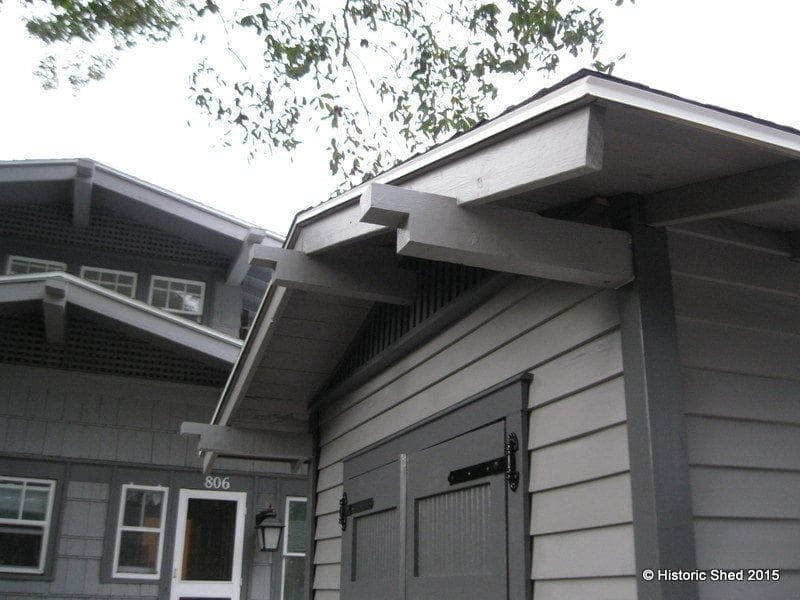
The roof outriggers are prominent on the main house. The shed has scaled down versions to visually complement the main house. The gable vents are also geometrically similar.

While the main house is covered in shingles, the shed uses cypress siding. The doors reflect the Craftsman design of the main house.
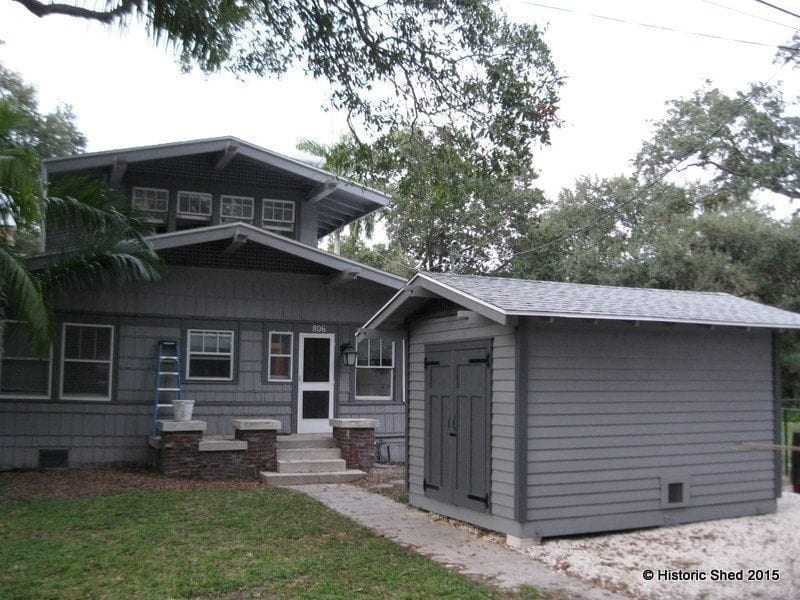
The shed nestled behind the main house
Earlier this year we built a custom garage in the historic Lake Lawsona- Ferncreek neighborhood in Orlando, Florida. Unfortunately, when the garage was first finished, we didn't get very good photos. Luckily, when we went back in April for the Lake Lawsona Garden Tour, we were able to swing by and see the garage nestled beautifully in the finished yard.

The new garage looks like it has always been in the yard
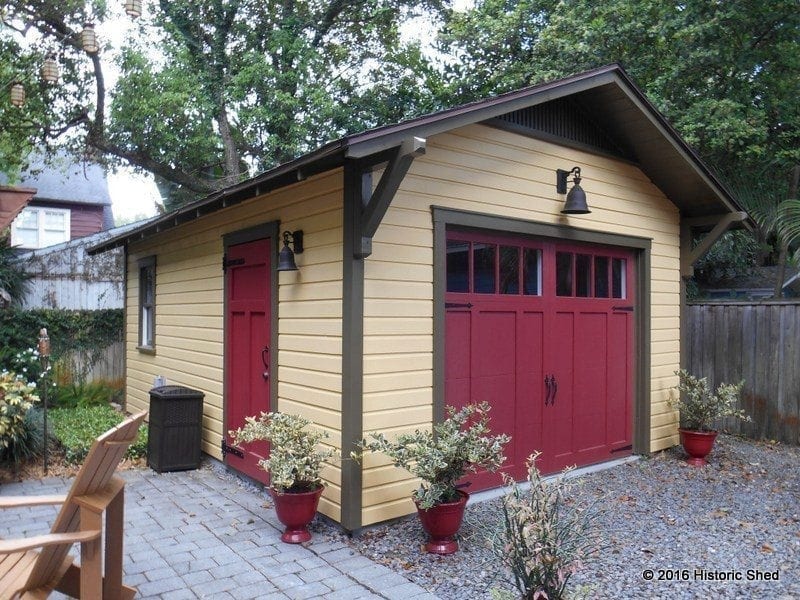
The 14'x20' garage has an overhead door that is faced to look like a traditional carriage house door

A board and batten cypress beadboard door leads off the side of the garage

Garage double hung wood window

Carriage House style overhead garage door and classic outdoor lights
The Lake Lawsona - Ferncreek Garden Tour takes place every other year, alternating annually with the Lake Eola Heights Neighborhood Garden Tour and is well worth attending. This year, we were given booth space near H. H. Dickson Azalea Park, which is a phenomenal historic natural landscape park comprised of a ravine down the middle of the neighborhood. It is a great asset that complements the lovely 1920s homes that make up the neighborhood.

"Dickson Azalea Park began as a natural stream, later named Fern Creek, in a deep ravine surrounded by native ferns, palms, and oaks. It once was a watering hole for cattle herders driving their animals south. State Senator Walter Rose (1888-1958) purchased 40 acres of land here in 1916 and platted most of it for development. He set aside five acres adjacent to the creek for a park, called Senator Rose park, which he deeded to the City of Orlando in 1924. In 1933, the Civitan Club presented the City Council with a proposal to beautify the overgrown park and asked the city to re-name it in honor of Colonel Henry Hill Dickson (1849-1935). An Orlando business pioneer and civic leader, Dickson devoted his energies to the beautification of Orlando, and was instrumental in planting azaleas throughout the city. In 1935, ground was broken for restoration of the overgrown property. Local landscape architect Mulford Foster designed the scheme for the park's plants, water features, bridges and paths, and Works Progress Adminsitration labor built the park's walls and steps. Dickson Azalea Park was designated an Orlando Historic Landmark in 1991."

One of many natural style bridges in Dickson Azalea Park in Orlando

Tree emerging from the ravive in Dickson Azalea Park Orlando
Some home details are just so lovely they just have to be replicated. For this 10'x12' shed that Historic Shed built in the historic Duckpond Neighborhood in Gainesville, Florida, the eave brackets and unique gable vents were replicated to create a one of a kind shed. The result is a main house and shed that harmonize very well. The shed design was reviewed and approved by the local historic preservation office.
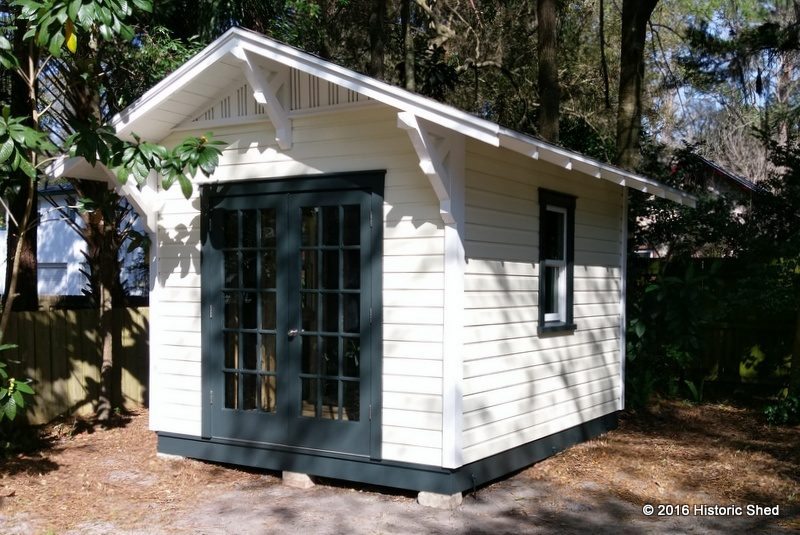
10'x12' custom shed with French doors and interesting eave brackets
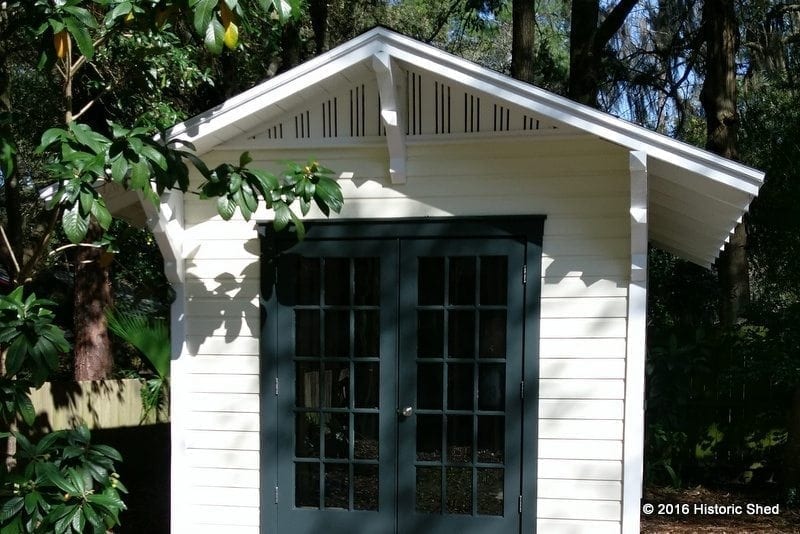
Shed vent detail complements the main house
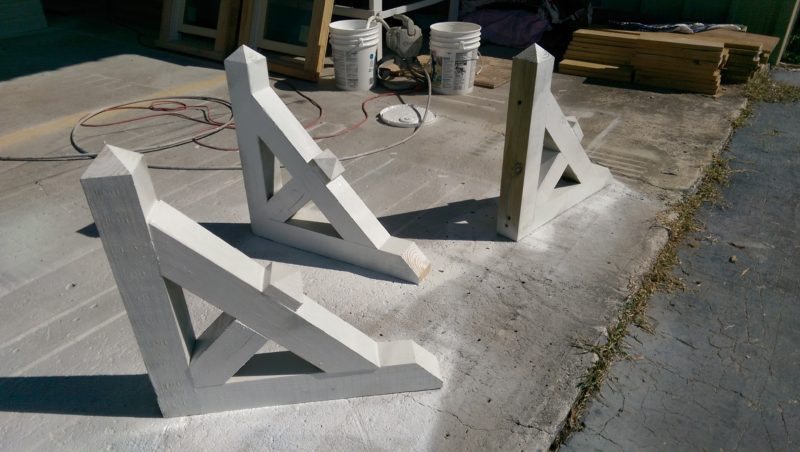
Craftsman eave brackets being prepped for for a Historic Shed storage shed

Historic Shed installation
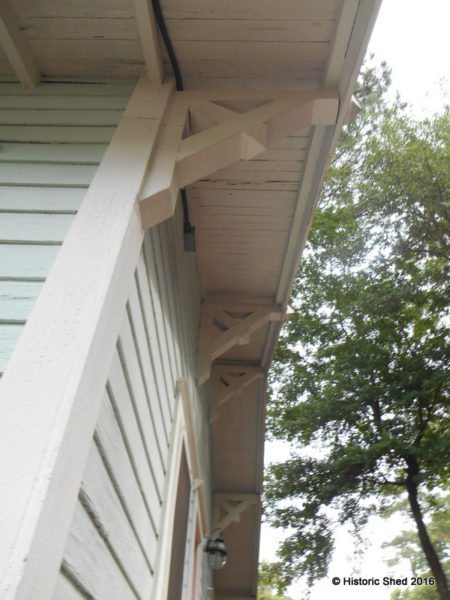
The original Craftsman bracket detail on the historic Duckpond house
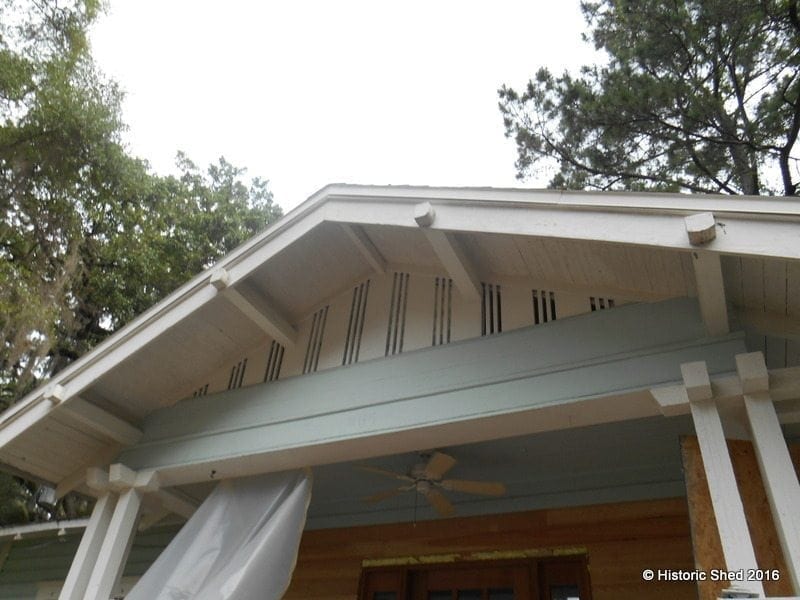
The existing gable vent on the historic home - note the different outrigger detail on this side of the house
Most of the people who contact Historic Shed about building an outbuilding have a historic home that they want to complement. A few have more modern style homes but want something traditional in their backyard. Our most recent project was a cross between the two. The house at the site is new but has Craftsman influences in the design, so we designed the new one-car garage with details that reflect the newly built home.

Garage installation

Bungalow one car garage 16'x22' freshly installed

Craftsman garage window

Garage with eave brackets and carriage house style door

Garage nestled in the yard
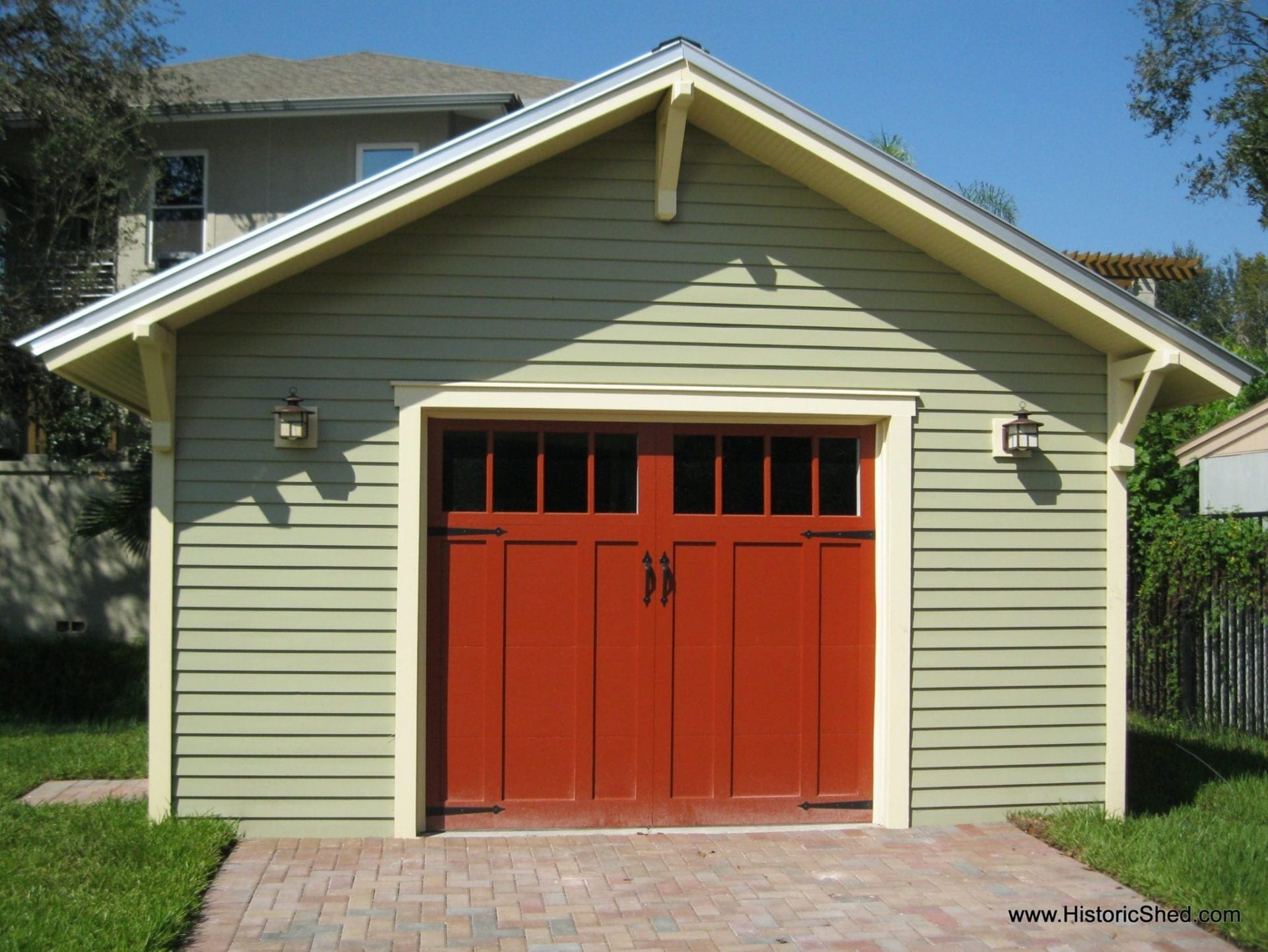
16'x22' Garage with hardscaping/ landscaping

The finished garage
Historic Shed recently completed this 10'x14' custom garden shed to complement a 1920s residence in the Hyde Park historic neighborhood in Tampa. The storage shed features a gable roof with exposed rafter tails and eave brackets similar to the main house.

The 10'x14' shed replaced a non-historic shed that had fallen into disrepair. Most likely, the spot originally was the location of a one-car garage, not much larger than this new shed.

The shed is simple in design, but rich in details such as the gable end brackets, custom gable louvered vent and cypress bead board double doors.

A pair of 3-lite salvaged wood windows are located on the right side of the shed with cypress flower boxes supported by brackets for a finished look.
When Florida neighborhoods were being developed during the early 20th century, garages were commonly built behind the quaint bungalows with details that matched the main home. Many of these early outbuildings survive today, but many more have been demolished with only concrete slabs remaining in the backyards or newer structures replacing them.
At our most recent project in the Duckpond Neighborhood in Gainesville there was an existing metal garage behind the c. 1913 home, most likely built in the 1950s, that was too small to house a car and a hazard to anyone who touched the rusty edges. Historic Shed was hired to design and build a new custom gable roofed garage with a side workshop in a style that might have been built contemporary with the main house. The detached garage we designed reflected elements from the main house including the roof slope, shingled gable end, gable end vent, exposed rafter tails and siding. The design was reviewed and approved by the Gainesville Historic Preservation Review Board.
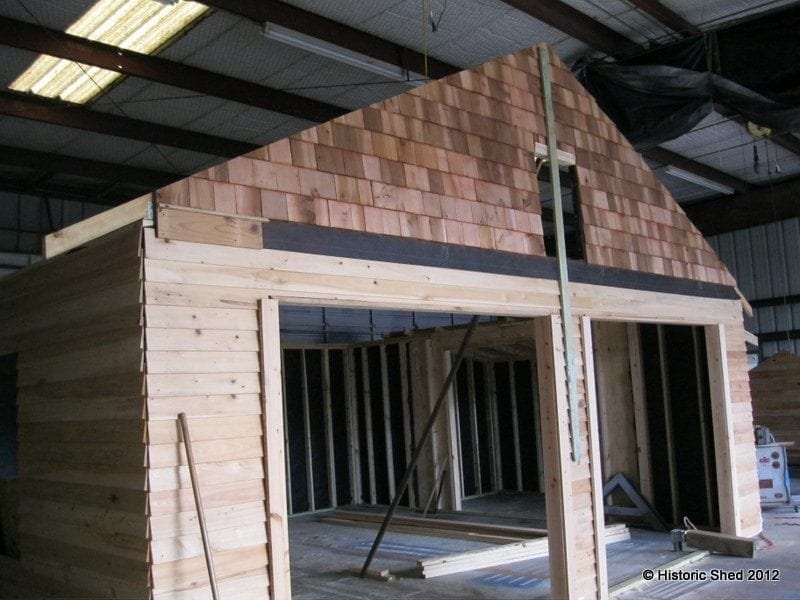
Garage under construction at the Historic Shed shop
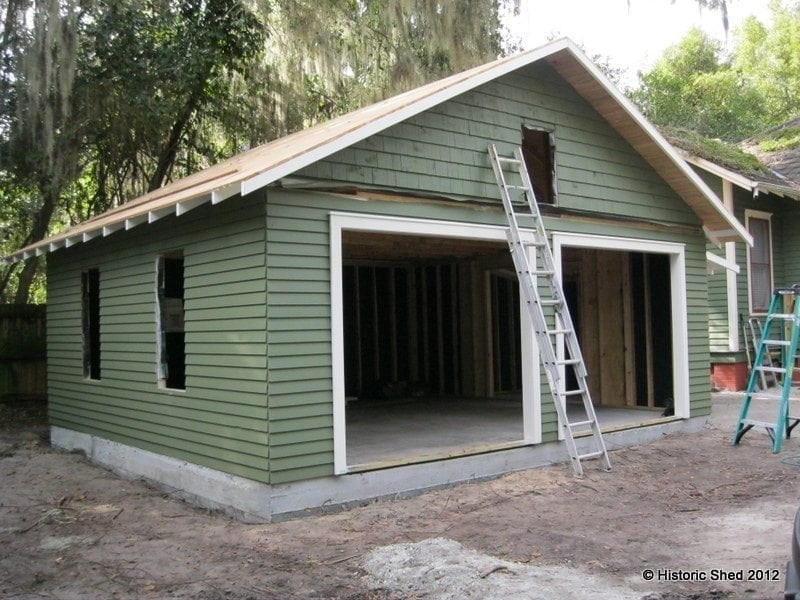
Garage installation at the job site
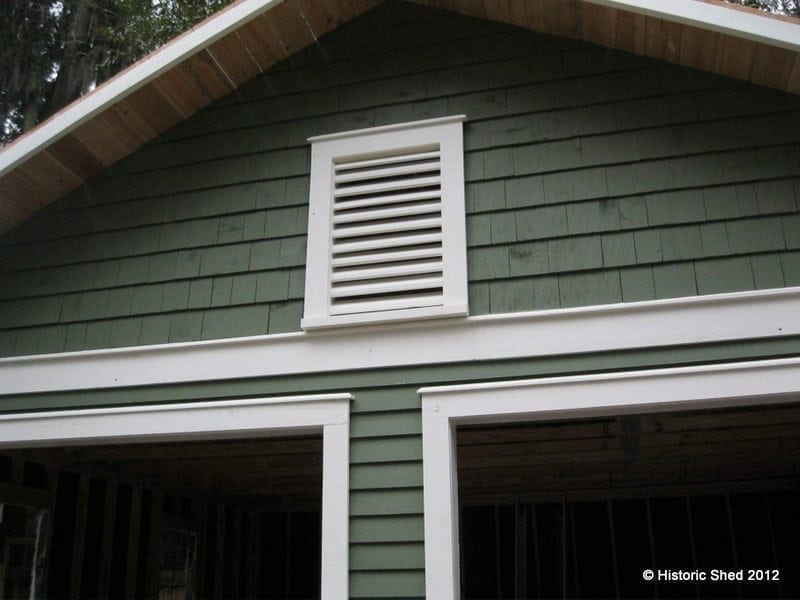
Gable end architectural details complement the main house

And the garage all assembled with 6'x12' side workshop

CHI Steeel OH Door with Carriage House Overlay

Windows let light into the garage from the other side

The garage ready for a new driveway
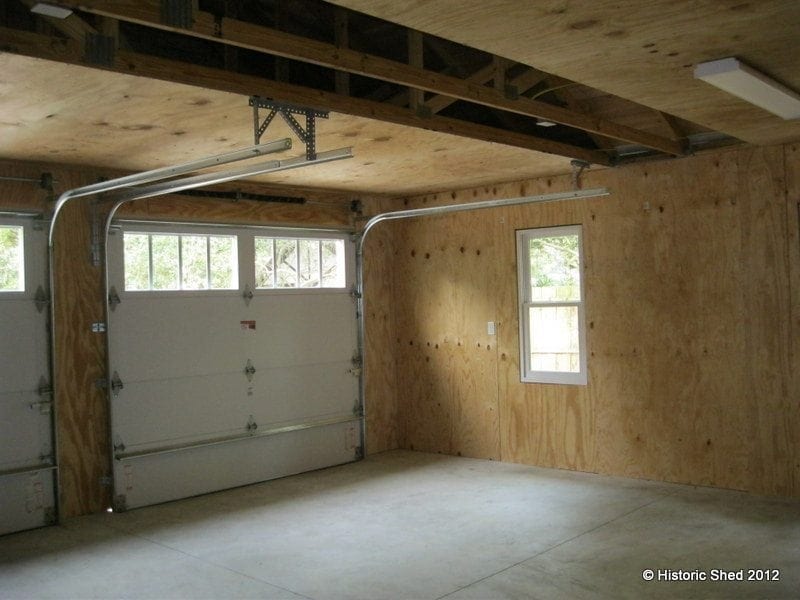
The interior of the garage was finished with plywood for added strength. The roof is framed with attic trusses allowing extra storage.
Many thanks to the Gainesville Door Company for the garage door installation, JAM Construction for installing the concrete slab, and Archer Electric Service.
Bungalows typically have great curb appeal, but when set amid entire neighborhoods of historic bungalows they are even better. The shed featured in this Bungalow Shed post is located in a great tree-lined, National Register-listed, Florida neighborhood with 325 contributing buildings, the majority of which are bungalow residences. Like many areas we get the pleasure of working in, the attractive neighborhood is very walkable, neighbors are friendly, and the dogs are spoiled.
| The shed under construction in our shop |
| The finished storage shed with jerkinhead roof, gable vent, outriggers, and siding to match the main house |
| Clipped eave detail |
| Carriage House style door detail |
Used for storage, the shed has a plywood interior for added strength and to allow shelves, hooks and other accessories to be easily hung on the walls.
| 1x6 roof sheathing over exposed trusses and plywood-covered walls |
We designed what I consider our cutest shed to date (it is pink, after all) for a 1920s jerkinhead Florida bungalow with Craftsman and Tudor influences. The stucco house has a prominent chimney on the front elevation, rounded rafter tails, wonderful arched brackets supporting broad eaves, and decorative cut outriggers on the clipped gable ends. The owners contacted Historic Shed for a series of home improvement projects including building a new fence and custom gate, installing new carriage house style doors on the historic garage, and constructing a new jerkinhead shed.
| With the exception of replacement windows at the sunporch, this romantic bungalow remains largely unaltered with many great architectural details |
| Decorative elements on the main elevation |
The first project we undertook at the bungalow was to relocate the side fence towards the front of the property in order to increase the backyard size. As part of the fence relocation, we installed a custom cypress gate with a speakeasy door with metal grill. The arch of the gate door was designed to reflect the arched front door of the home.
| Arched garden gate |
| Speakeasy door detail |
The historic garage on the property was largely intact, complete with a historic screened addition on one side, but with a 1950s-era metal garage door that looked out of character on the building. Historic Shed built and installed new carriage house type doors made of cypress bead board hung with heave duty strap hinges for a more compatible historic appearance.
| Garage with new carriage house style doors installed |
The new outbuilding project that we constructed at the home was an 8'x10' jerkinhead shed that incorporated design elements from both the main house and historic garage. The owners were exploring ideas to hide the pool pump in the backyard and had considered several options before finding our HistoricShed.com ad in a historic neighborhood newsletter. They decided that our shed styles were the perfect solution for maintaining the historic look of their property, gaining useful space, and hiding the pool pump.
 |
| The yard with pool equipment visible |
| The pool equipment hidden inside the new shed |
The shed incorporated the jerkinhead roof line, rounded rafter tails and arched screen door of the main house. The dropped siding used matched the historic garage screened addition. A screened door, two screened window openings protected by batten shutters, and gable end vents were utilized to ensure that the shed and equipment had adequate ventilation.
| Arched screen door and exposed rounded rafter tails |
| Batten awning shutters over screened openings |
| The shed nestled in the yard |
The owners had this to say about their new shed, "We had a large group of people visit this weekend. People who had never visited assumed the shed was original to the property; people who knew it was new were amazed that it 'looks like it's always been here!' Good job!"
To see how this shed was built, watch the slideshow on the home page of our website at www.HistoricShed.com.
While definitions of what constitutes a bungalow home vary, the common ingredients generally include one to one-and-a-half stories, a full or nearly full-width front porch, and a low slope roof. Examples can exhibit a variety of architectural styles including Craftsman, Mission and vernacular. We have designed sheds to complement a variety of bungalow homes, most with Craftsman detailing such as eave brackets and exposed rafter tails.
| Bungalow "Before" |
| Bungalow "After"
New Breakfast Nook |
| Framing the home office Historic Shed on site |
| The home office shed nestled into the landscaping |
 |
| The shed is accessed via a bridge over a koi pond and has a reclaimed brick patio - not a bad commute! |