Buildings
About
More than a few years ago (2011 to be exact), I wrote a post about historic detached carports and included some designs of our own that we thought would be fun to build and useful in a variety of situations. Like many of my random design exercises, none of the sketches were built, until now. And I must say that it looks even better in real life than in my head.
A customer in the oldest city in the US, St. Augustine contacted us and was interested in replacing a rather rickety open garage behind her new-to-her 1920s bungalow. We started with some garage designs, but didn't find the right solution until we dusted off the carport/ shed sketches and found something that fit both the site and the customer's needs.
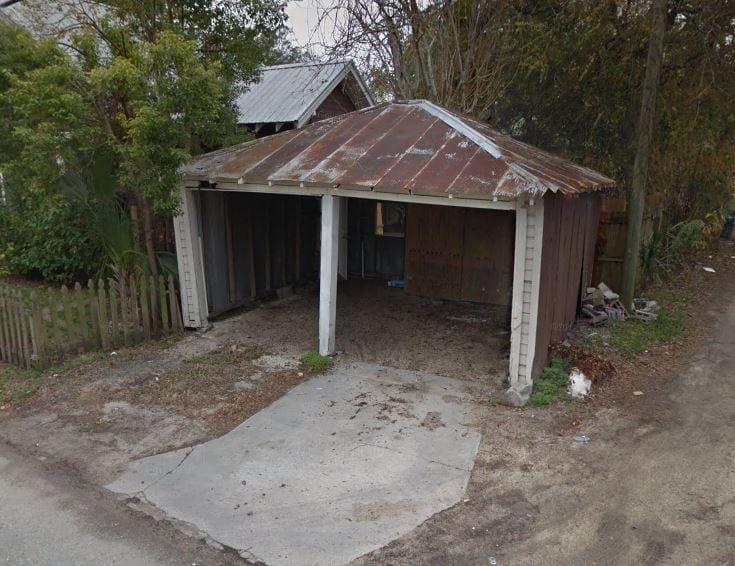

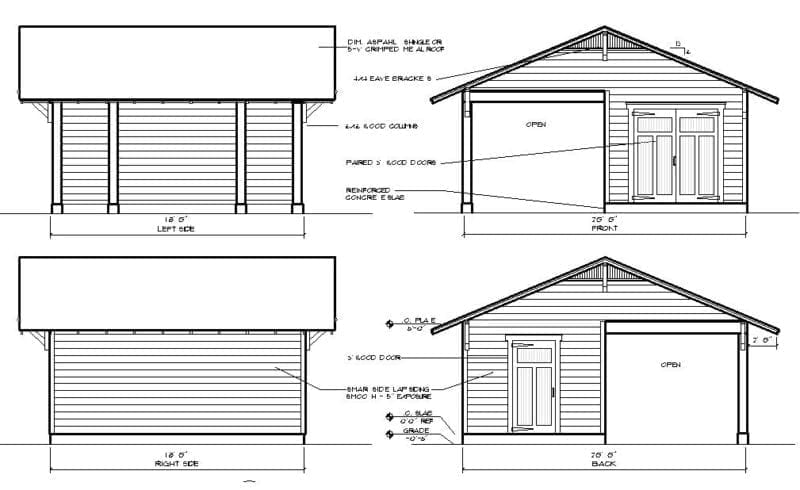
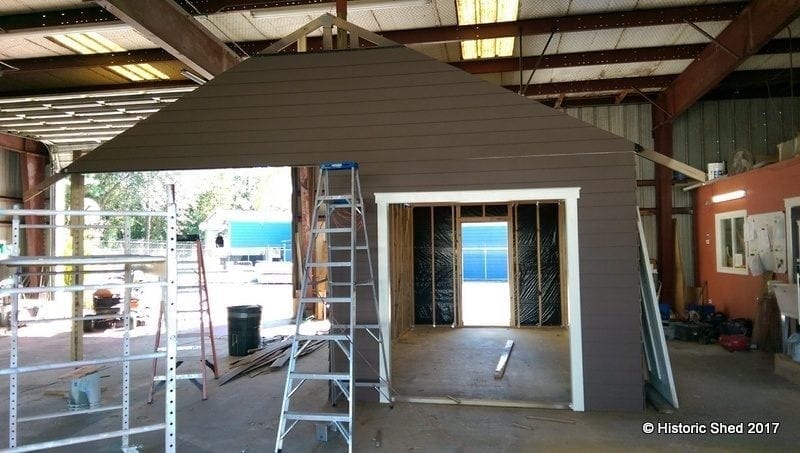
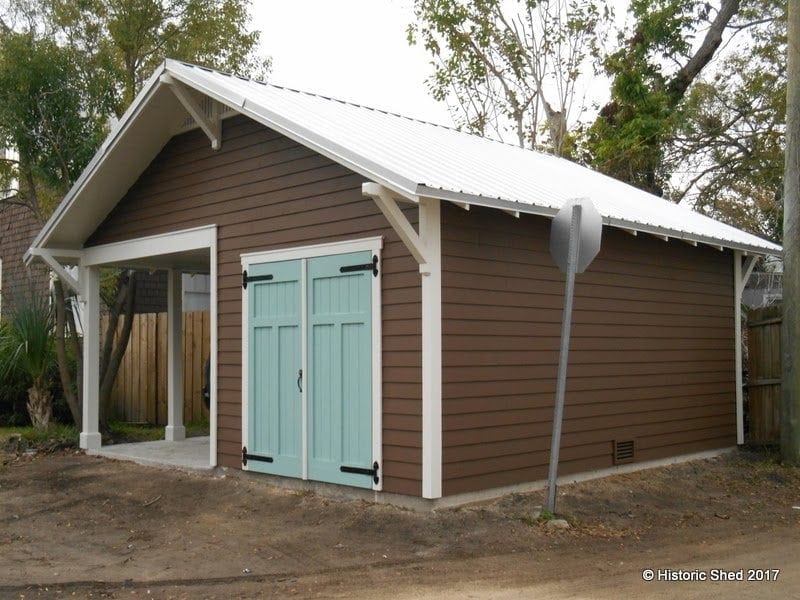
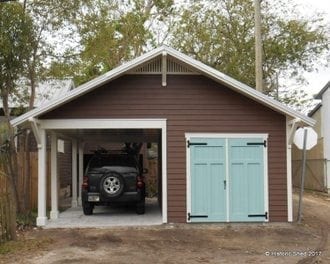

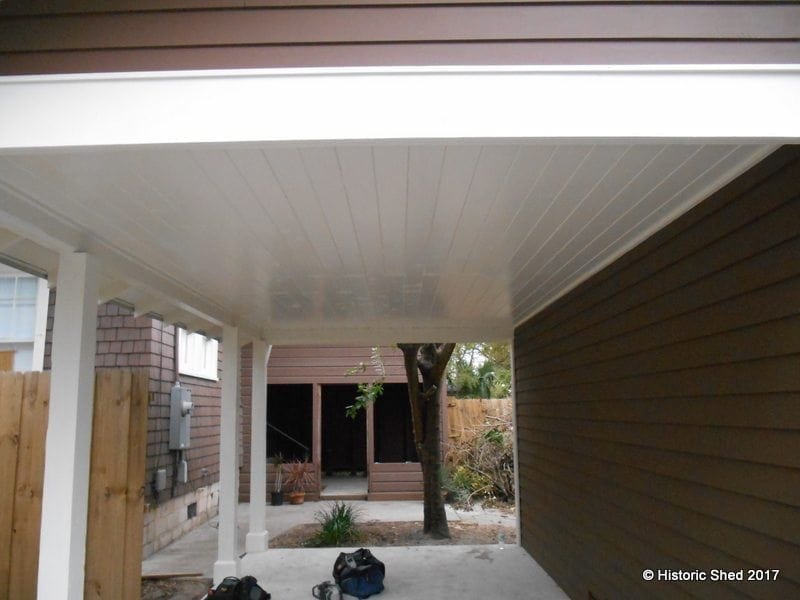
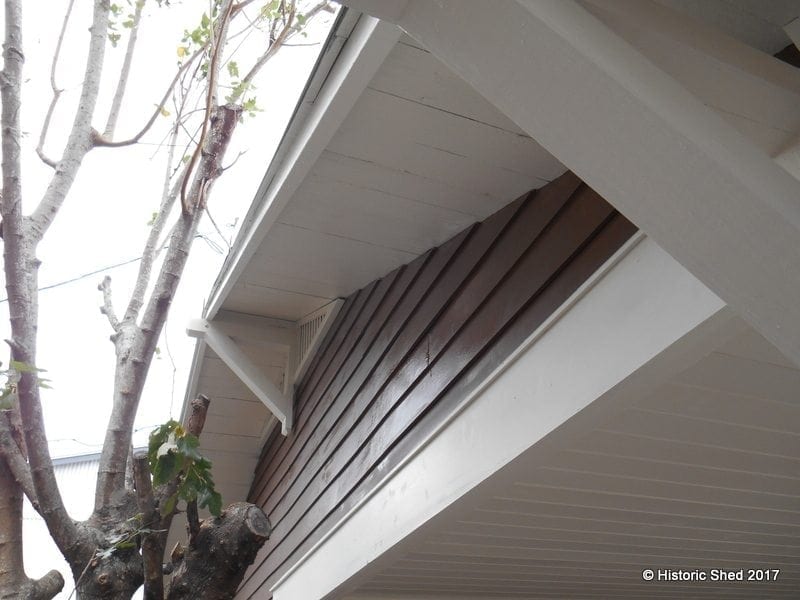
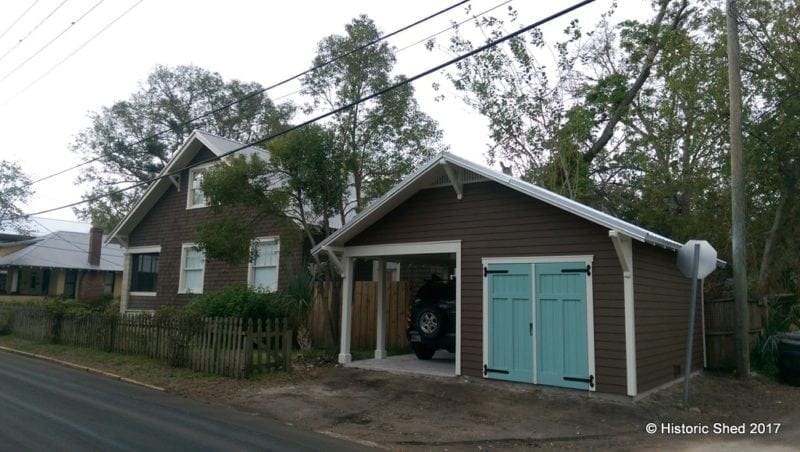
We are now offering plans for the Carport Shed for sale online for the DIYer or those not located in Florida: Carport Shed Construction Plans
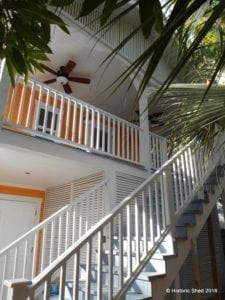
Several years ago I was contacted by a woman who was in the process of buying a house in the historic Gillespie Park neighborhood in Sarasota. The 1920s house came with a detached garage in not-so-great shape, placed awkwardly in the middle of the yard and she wanted to replace it. Then she had a few big life changes, including moving out of the country, and the plans for the garage were put on hold. When she called back last year, she no longer wanted to just replace the garage. Instead, since the main house was being used as a vacation rental, they wanted to add a garage apartment that could also be rented out. Historic Shed™ designed a two-story, two car garage apartment with details that complemented the main house with a one bedroom, one bath layout. We also included a large porch for a private sitting area for visitors, accessed by an exterior stair. The cottage is available for rent at: https://www.vrbo.com/811457 So far, it has some rave reviews.
One of our customer favorites is the tropical Snack Shack that we built in Palm Harbor with combination bar and storage shed. The shed design was recently adapted for a narrow site behind a historic Craftsman style home in the Old Seminole Heights Neighborhood in Tampa. The resulting shed was 8'x18' version with framing details that complemented the historic home. The shed was approved by the local historic preservation office.
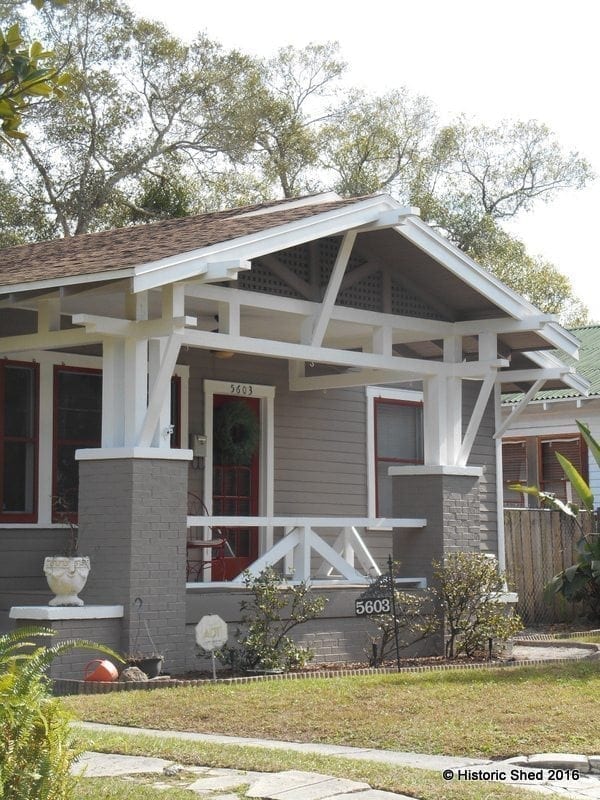
Details from the main house that drove the shed design
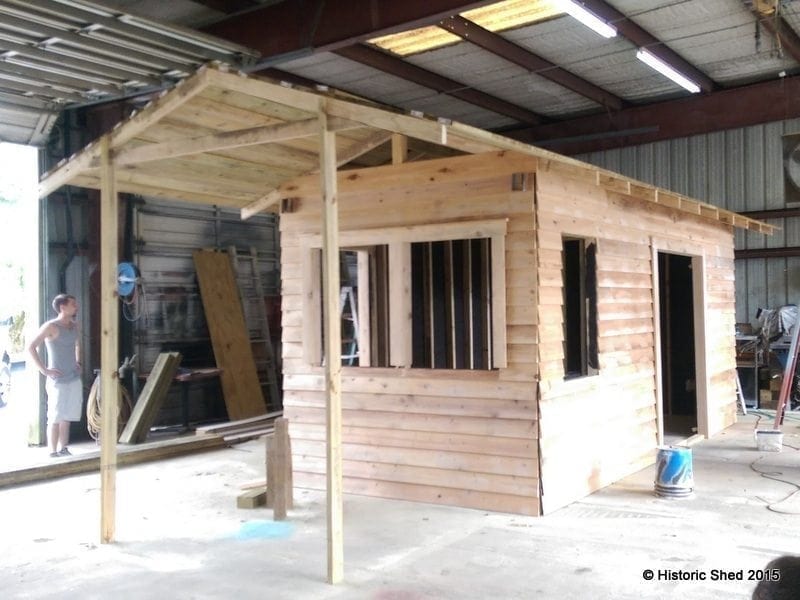
Building the shed at the Historic Shed shop
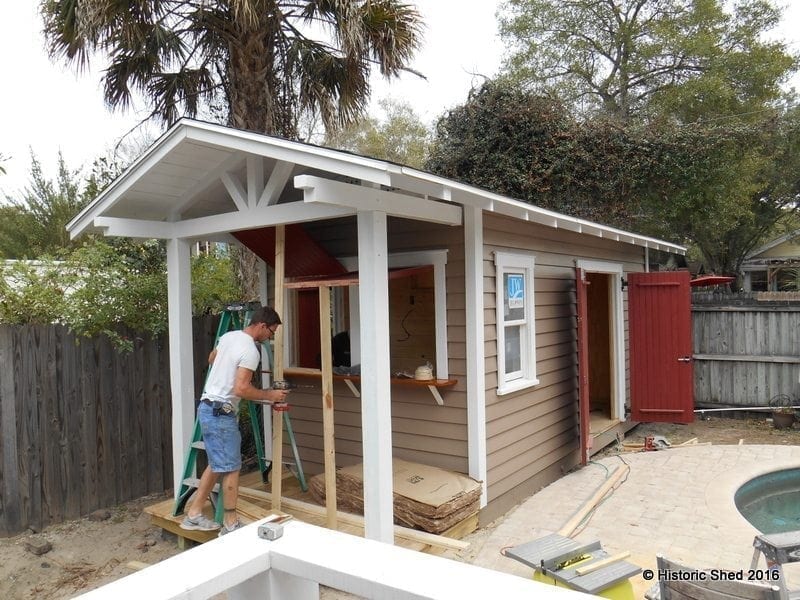
Installation of the Craftsman Snack Shack shed on site

Bar interior
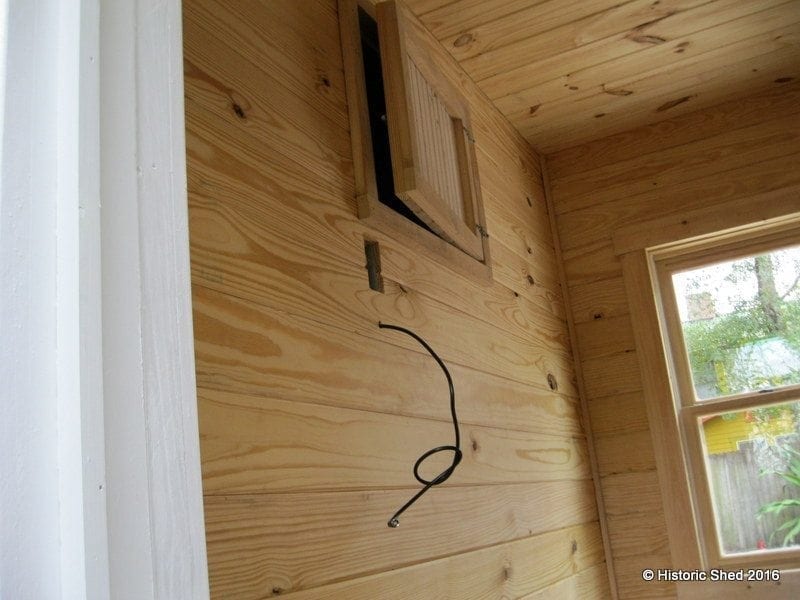
Ventilation door between the pub and storage areas
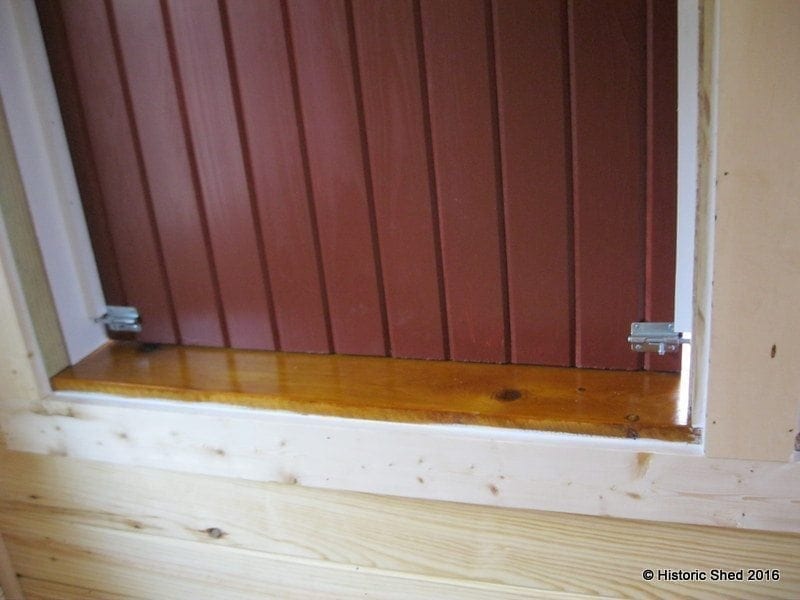
Awning doors locked down
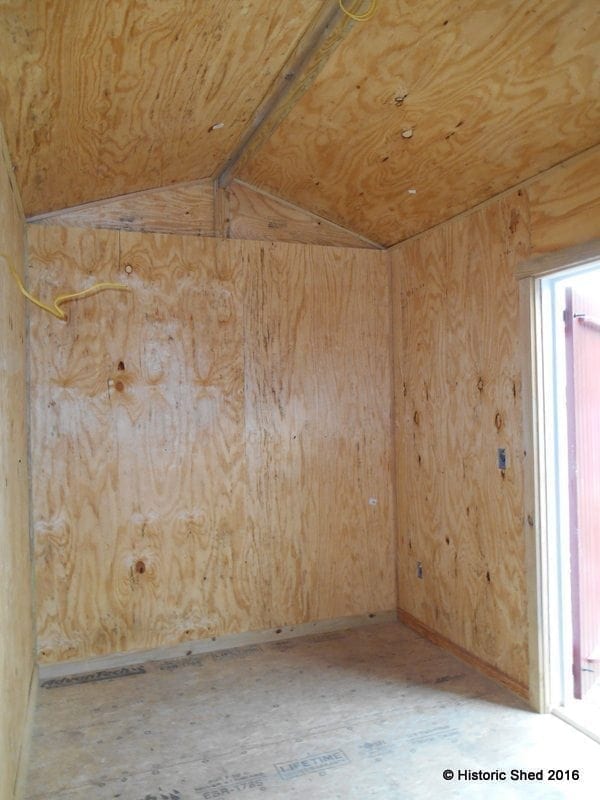
Interior of the storage shed area
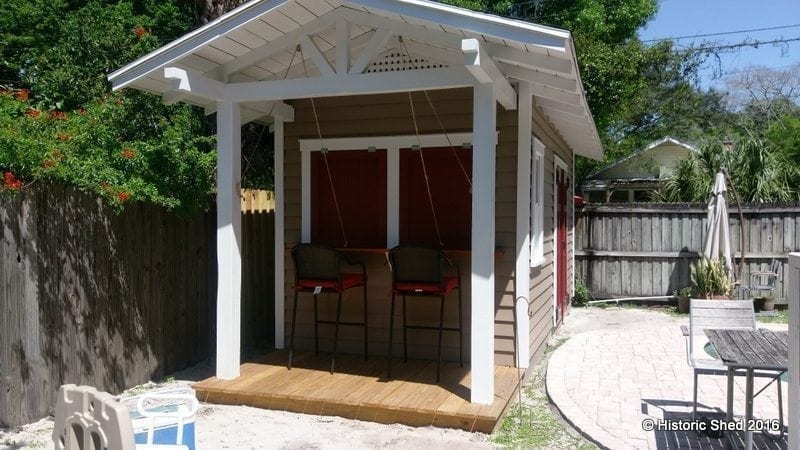
The finished shed with awnings closed
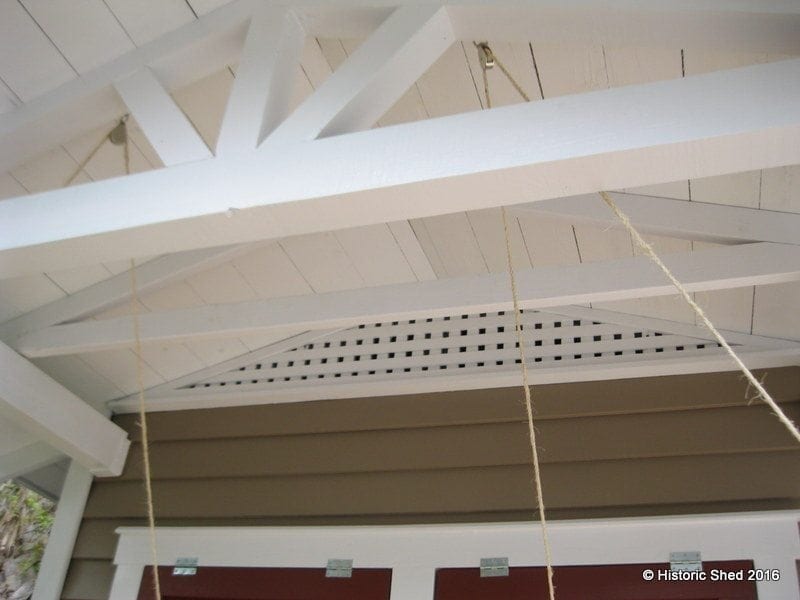
Pulleys that open the bar doors
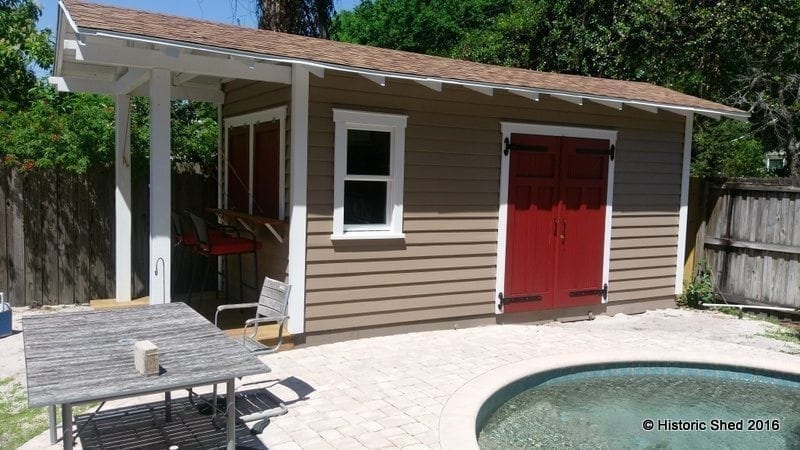
The shed sits nicely by the pool
One of the perks of being in the preservation business is seeing all sorts of great historic sites that aren't always available to the public. When we worked primarily as historic preservation consultants under our Preservation Resource, Inc. mantle, we got to crawl in attics and private rooms of house museums, disused hotels, and even airplane hangers. Now, as we focus on making outbuildings for historic neighborhoods, we get to see private homes that aren't open to the public (I never say no when invited inside for a moment). One of the recent highlights was seeing a high-style Craftsman style bungalow in the Old Northeast neighborhood in St. Petersburg that was under rehabilitation.
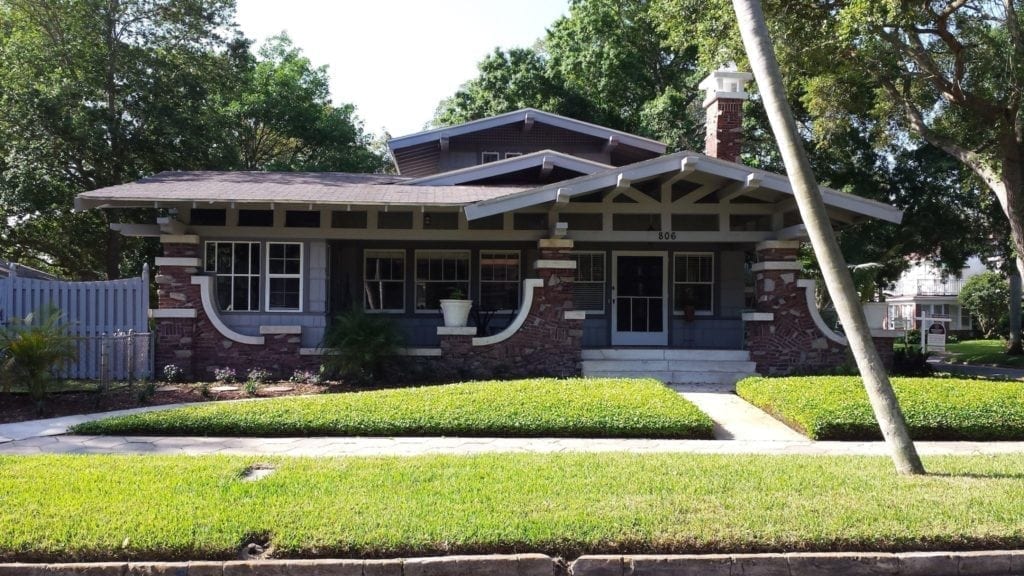
The house has heavy timber framing details, great clinker brick porch piers, wide eaves and long, low lines.
Known as the Sargent House, 806 18th Avenue NE was recently designated as a historic landmark by its newest owners, Sharon Winters and Kendall Reid. Originally built in 1923 by LeRoy and Marjorie Sargent, the house is significant for its architecture as a rare example of higher-style Craftsman design and construction in the airplane bungalow type. (See the full report at: http://www.stpete.org/committee%20packets/Community%20Planning%20and%20Preservation%20Commission/2016-04-12%20Reports.pdf). A local landmark designation recognizes structures or places that have historic value or that exemplify cultural, economic, or social value to the city, state, or nation. The benefits of this designation include neighborhood stabilization, increased heritage tourism through the maintenance of our historic character, relief from some of the requirements of the Florida Building Code, and an ad valorem tax exemption.
Historic Shed was hired to design and build a small storage shed to be placed behind the house. The simple shed incorporated elements from the house such as the gable detailing, roof pitch, and outrigger design.
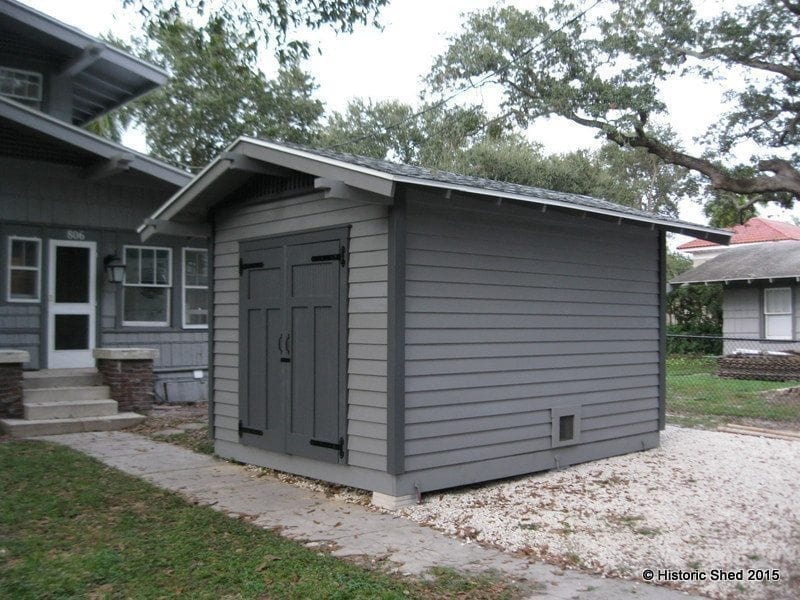
The shed is located within a flood zone and has flood vents along the back and alley side.
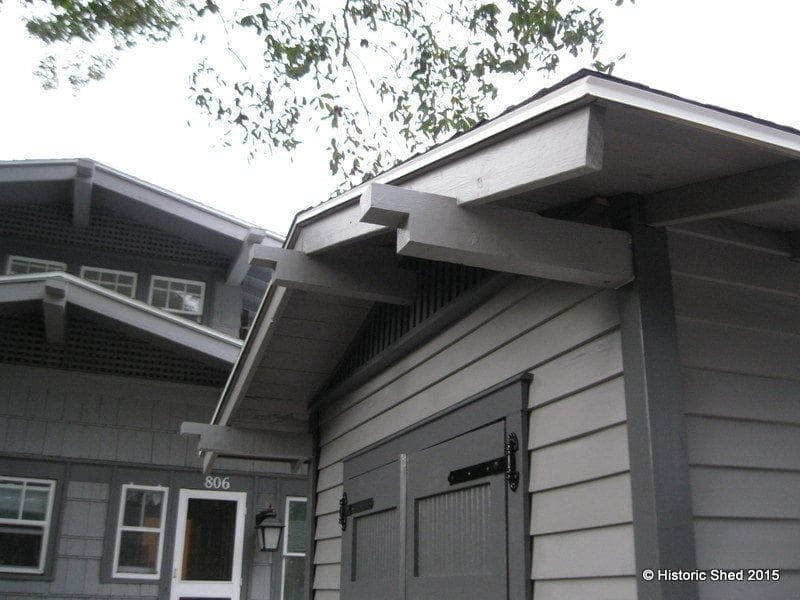
The roof outriggers are prominent on the main house. The shed has scaled down versions to visually complement the main house. The gable vents are also geometrically similar.

While the main house is covered in shingles, the shed uses cypress siding. The doors reflect the Craftsman design of the main house.
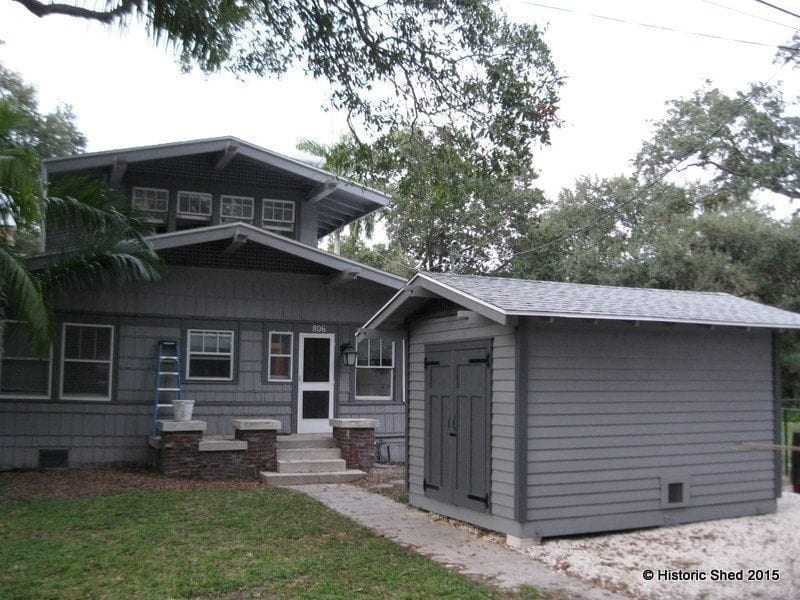
The shed nestled behind the main house
Earlier this year we built a custom garage in the historic Lake Lawsona- Ferncreek neighborhood in Orlando, Florida. Unfortunately, when the garage was first finished, we didn't get very good photos. Luckily, when we went back in April for the Lake Lawsona Garden Tour, we were able to swing by and see the garage nestled beautifully in the finished yard.

The new garage looks like it has always been in the yard
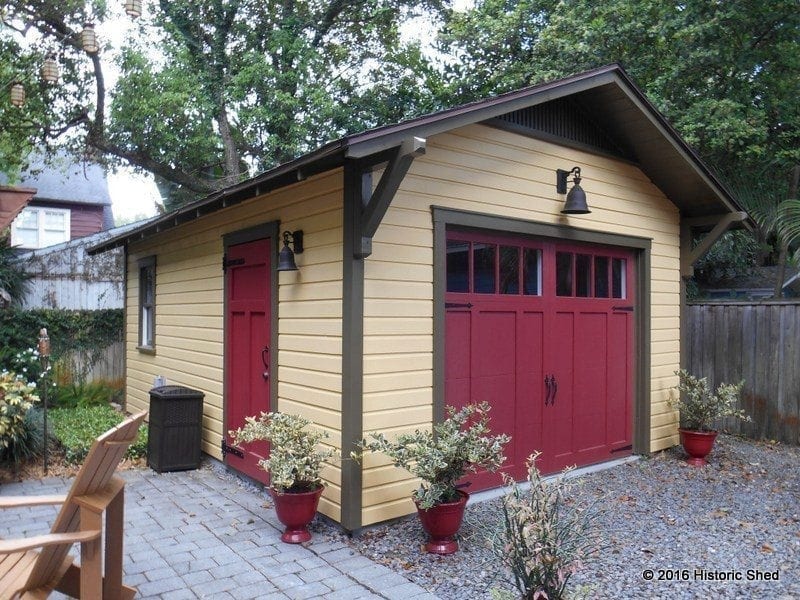
The 14'x20' garage has an overhead door that is faced to look like a traditional carriage house door

A board and batten cypress beadboard door leads off the side of the garage

Garage double hung wood window

Carriage House style overhead garage door and classic outdoor lights
The Lake Lawsona - Ferncreek Garden Tour takes place every other year, alternating annually with the Lake Eola Heights Neighborhood Garden Tour and is well worth attending. This year, we were given booth space near H. H. Dickson Azalea Park, which is a phenomenal historic natural landscape park comprised of a ravine down the middle of the neighborhood. It is a great asset that complements the lovely 1920s homes that make up the neighborhood.

"Dickson Azalea Park began as a natural stream, later named Fern Creek, in a deep ravine surrounded by native ferns, palms, and oaks. It once was a watering hole for cattle herders driving their animals south. State Senator Walter Rose (1888-1958) purchased 40 acres of land here in 1916 and platted most of it for development. He set aside five acres adjacent to the creek for a park, called Senator Rose park, which he deeded to the City of Orlando in 1924. In 1933, the Civitan Club presented the City Council with a proposal to beautify the overgrown park and asked the city to re-name it in honor of Colonel Henry Hill Dickson (1849-1935). An Orlando business pioneer and civic leader, Dickson devoted his energies to the beautification of Orlando, and was instrumental in planting azaleas throughout the city. In 1935, ground was broken for restoration of the overgrown property. Local landscape architect Mulford Foster designed the scheme for the park's plants, water features, bridges and paths, and Works Progress Adminsitration labor built the park's walls and steps. Dickson Azalea Park was designated an Orlando Historic Landmark in 1991."

One of many natural style bridges in Dickson Azalea Park in Orlando

Tree emerging from the ravive in Dickson Azalea Park Orlando
Some home details are just so lovely they just have to be replicated. For this 10'x12' shed that Historic Shed built in the historic Duckpond Neighborhood in Gainesville, Florida, the eave brackets and unique gable vents were replicated to create a one of a kind shed. The result is a main house and shed that harmonize very well. The shed design was reviewed and approved by the local historic preservation office.
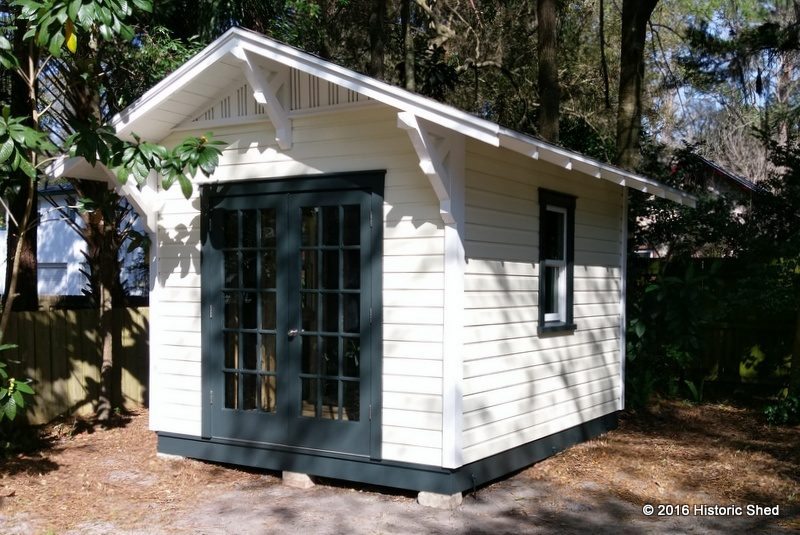
10'x12' custom shed with French doors and interesting eave brackets
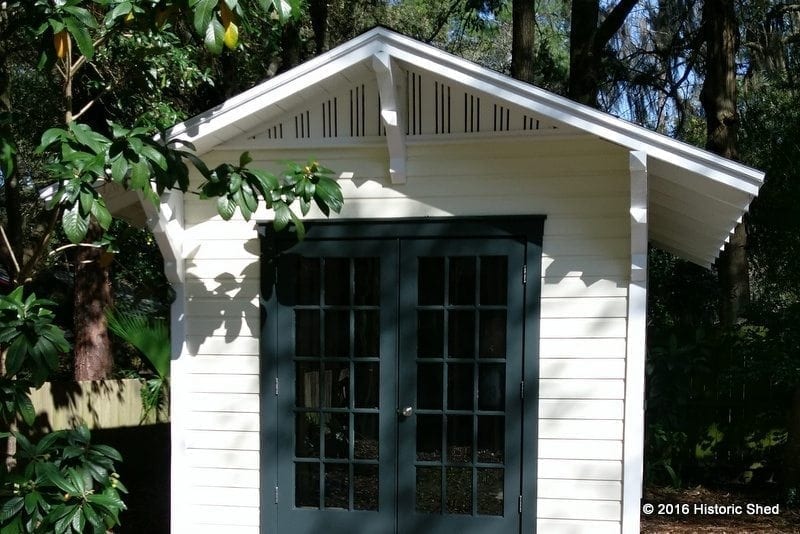
Shed vent detail complements the main house
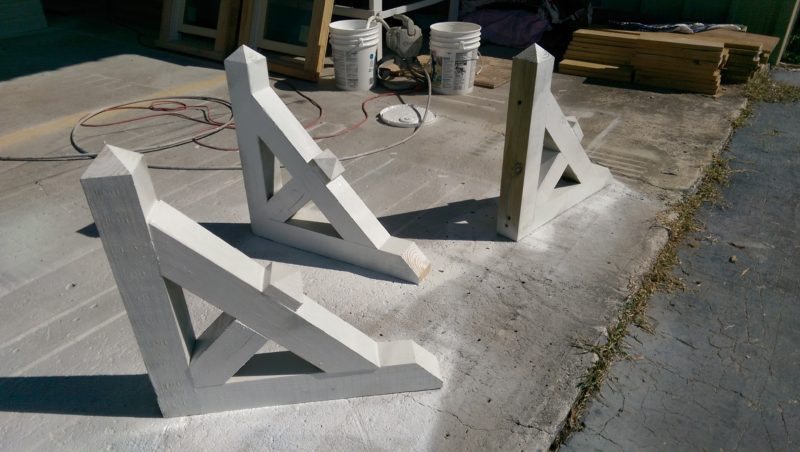
Craftsman eave brackets being prepped for for a Historic Shed storage shed

Historic Shed installation
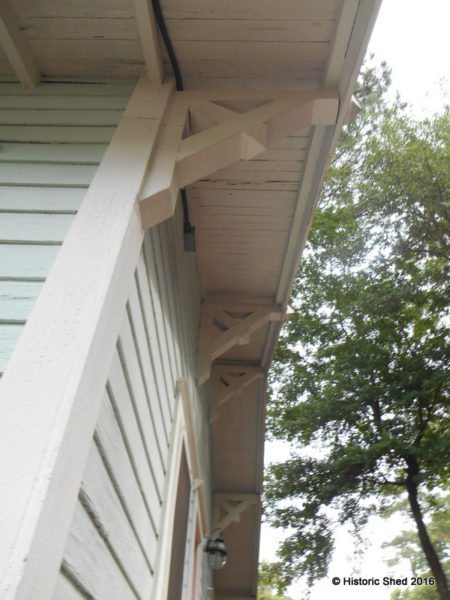
The original Craftsman bracket detail on the historic Duckpond house
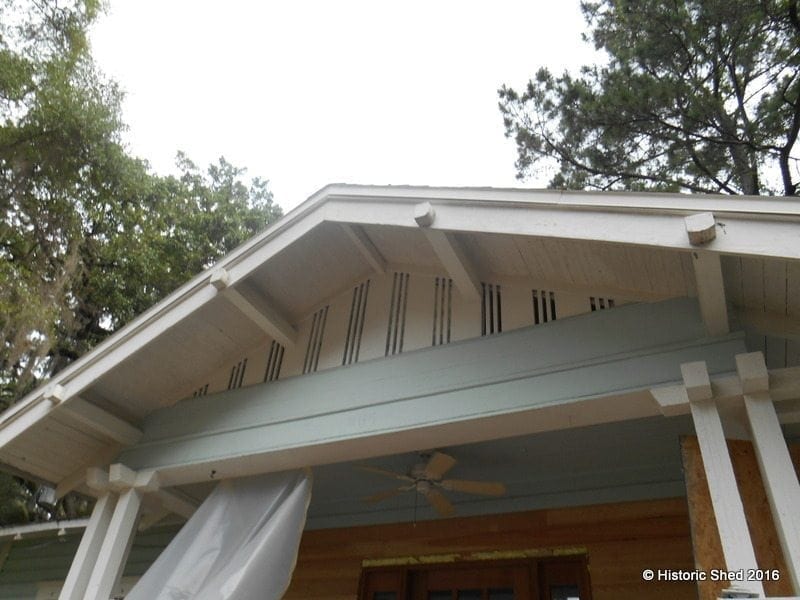
The existing gable vent on the historic home - note the different outrigger detail on this side of the house
Last summer we built a shed in the historic Village of Longboat on Longboat Key, which was the talk of the neighborhood according to our customers. The home where the shed was built is the oldest building on the island, built in 1902 and was originally an Inn and Restaurant. The shed we built for them used elements of the main building, including novelty wood siding and a metal roof. It was the first one we built with a transom over the shed doors, which turned out to be a really nice architectural feature.
The shed was set to the rear of the main building, along the side yard with access to the rear alley. It was set far enough from the side property line to allow storage of kayaks and other equipment, so the owners had the concrete pad extended to the side.
The shed had a very steep roof, gable vent that complemented the main house, and a double set of doors that faced the rear alley.
The side of the shed has a central doors flanked by two 6/1 windows. There are also flood vents since the area is located in a flood zone.
About 9 months after completing the shed, we were contacted by a neighbor in Longboat Key who also lived in a historic home. His home was originally the one-room school house for the village, which had been transformed into a residence in the 1950s. He liked the neighbor's shed just the way it was, so asked for something similar, using elements that complemented his home.
The Village of Longboat Key has an interesting history and is worth a walk around if you are heading to the beach in that area (which is definitely worth visiting as well). For a walking tour, see: http://www.longboatkeyhistory.com/tour-route--history.html and http://www.longboatkeyhistory.com/map--details-of-tour-route.html. As you walk around, keep an eye out for the roaming peacocks, which add a nice eccentric touch to the area.
We were approached by someone in the historic Duckpond neighborhood in Gainesville looking to add an accessory cottage in her back yard. After some design iterations, we ended up building a 16'x20' version of our Starlet cottage with elements that complemented her historic home. The design was approved by the Gainesville Preservation Board.

The cottage was insulated with batt insulation on the walls and spray foam on the ceiling and under the floor
Historic Shed was contacted by a couple who live in the Hyde Park historic district in Tampa to design a garage and guest room for a very unusual lot. Triangular in shape, their small lot was just over 4,500 sf and contained a lovely one-story Craftsman bungalow with less than 1,000 sf. The atypical lot was further constrained by a large protected oak tree on the site, and one on a neighbor's lot, just over the property line. With Tampa's strong tree protection ordinances, this left little space to build. Building up was the only real option to maximize the remaining lot space.

Before: The site once had a one-story one-car garage on the lot, long since gone. The original concrete was still in place, complete with a 1919 date embossed. A ramshackle carport had been constructed by a previous owner.

The Main House: The historic bungalow on the site has a 3:12 roof pitch and 4' bead board eaves with bracket supports.
After tweaking the design to fit the lot and meeting with Tampa's Historic Preservation Office and Forestry Department, the resulting project created a 12'x20' one-car garage with apartment above. A 6'x8' one-story shed allowed additional storage while accommodating the lot's shape and giving a visual step down from the two-story volume to the street. The stairs were placed at the rear of the building for privacy with an exterior design that allowed them to encroach within the required oak tree setback.

Due to height constraints at the Historic Shed shop, the first and second floors were prefabricated separately.

Installation of the Garage Apartment adjacent to the historic Hyde Park bungalow.

Trusses installed, roof sheathing on, and the shed addition in place on the right side.
The garage design itself took its cues from the main house which had a low-sloped front-gable roof and very wide eaves. Walls were clad in lap siding and an existing skirt board was inspiration for a belt course on the new building. The new outbuilding was kept simpler in architectural detail, but clearly complementing the main residence.

Windows and shed door installed. With no alley and an odd shaped lot, the garage faces the street and has the same front setback as the main house.

The stairs to the second floor apartment are set to the rear of the building for privacy. The exterior wood framed stairs allowed the building to set closer to the protected tree on the site.

Second floor interior view when you walk in the door. The floors are laminate, the ceiling is 1x6 V-groove pine, and the walls are drywall. A mini split ac system cools and heats the space.

The main room in the second floor apartment. The space will double as a home office and guest suite.

The French doors let in extra light. A 5'-6"x5'-6" 3/4 bath is located on the right.

View into the apartment bathroom.

The Garage Apartment Floor Plans

A steel overhead garage door with a carriage house overlay by CHI finishes out the front facade along with period-inspired lighting.

The ribbon driveway completes the exterior of the garage apartment with a period look.

The interior of the garage was finished in plywood fro added strength. The storage shed is located on the right.

The 6'x8' side storage shed features a cypress bead board door.

Details on the Garage Apartment front facade

Eave and trim details on the garage apartment

The finished product, waiting for sod.

A new deck creates a welcoming entry from the street.
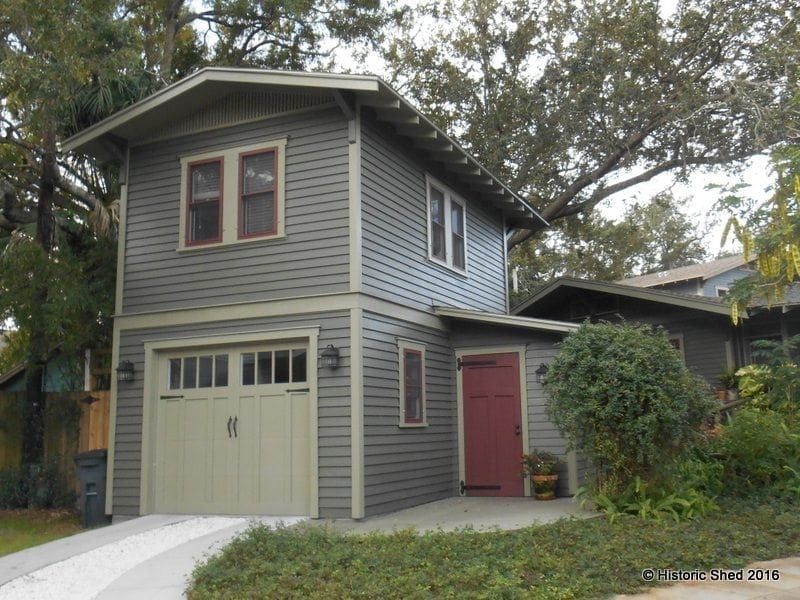
Landscaping completes the look.

And the rear of the carriage house completed.
See more about the Two-story Garage-apartment options. A two-car version is in the works as well.
The side yard is often where AC units, electrical meters, and garbage cans find refuge, but you can also use the side yard for covered storage, making it useful and attractive. For people with a wide side yard, you can put in a large storage unit like this 6'x12' shed, but even those with a narrow side yard can get a nice bit of storage that looks good.

A narrow storage shed against the house still allows ample passage. It also blocks views of the garbage cans and utilities.

This 3'x7' shed features a shed roof with exposed rafter tails, cypress siding and trim, and cypress beadboard doors with heavy duty hinges.

Wide paired doors on the shed allows easy access to the interior.
Historic Shed recently completed the installation of a custom garden shed in the VM Ybor Community Garden. Funded by a community grant from Hillsborough County, the small shed was designed in the Ybor City architectural vernacular; the shed features a gable roof design, lap siding, metal roof and other architectural elements common in the area. Area residents will use the shed to store communal gardening tools to tend the sixteen individual plots to grow vegetables and herbs. The garden plots are available free to area residents to plant as they please.

At 3'x5'-8", this shed makes up for its size with character.

The grant requires that the community members participate in the grant project; residents will paint the shed and install the foundation tie downs.


Most of the people who contact Historic Shed about building an outbuilding have a historic home that they want to complement. A few have more modern style homes but want something traditional in their backyard. Our most recent project was a cross between the two. The house at the site is new but has Craftsman influences in the design, so we designed the new one-car garage with details that reflect the newly built home.

Garage installation

Bungalow one car garage 16'x22' freshly installed

Craftsman garage window

Garage with eave brackets and carriage house style door

Garage nestled in the yard
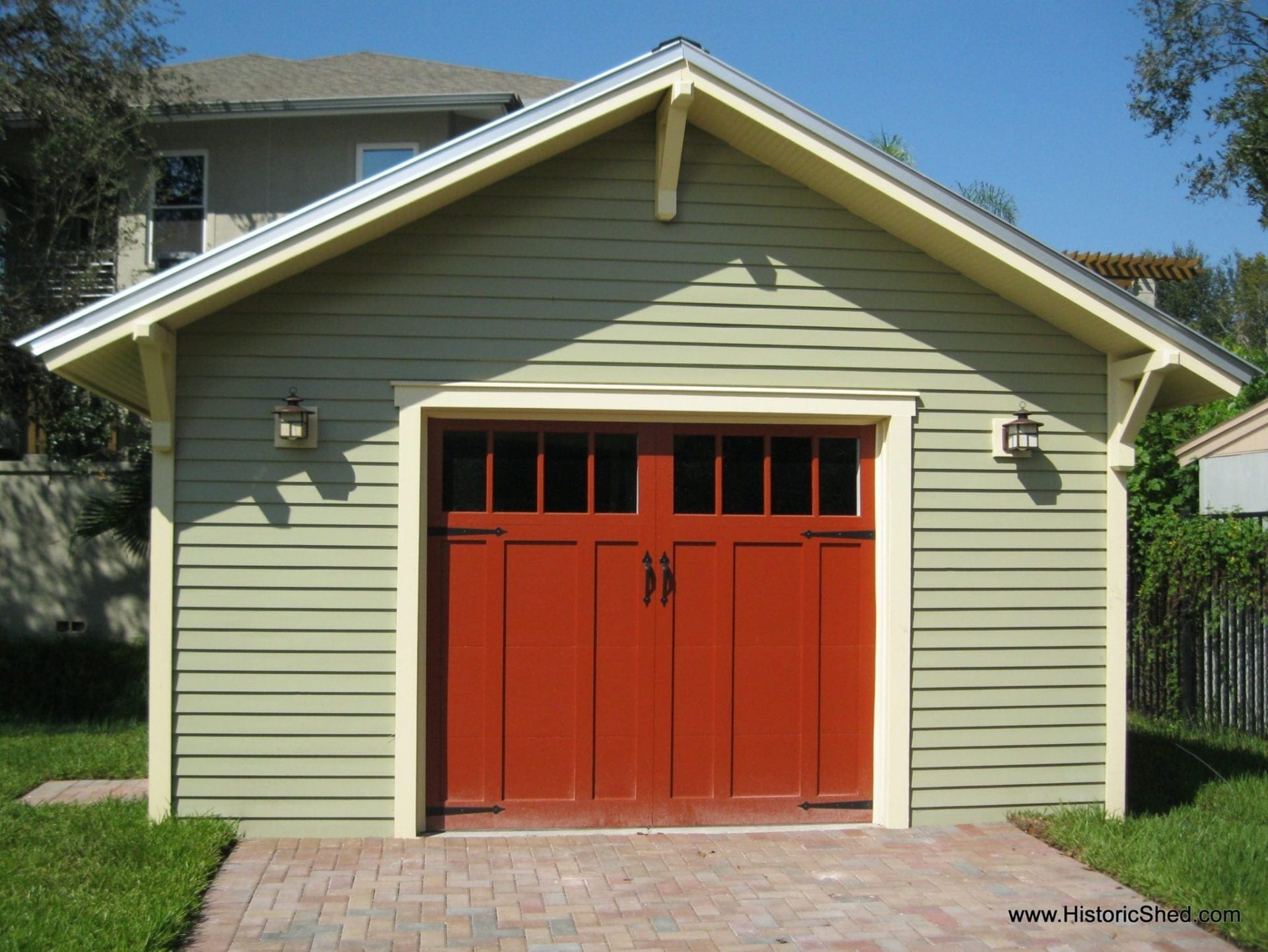
16'x22' Garage with hardscaping/ landscaping

The finished garage
Historic Shed recently completed this 10'x14' custom garden shed to complement a 1920s residence in the Hyde Park historic neighborhood in Tampa. The storage shed features a gable roof with exposed rafter tails and eave brackets similar to the main house.

The 10'x14' shed replaced a non-historic shed that had fallen into disrepair. Most likely, the spot originally was the location of a one-car garage, not much larger than this new shed.

The shed is simple in design, but rich in details such as the gable end brackets, custom gable louvered vent and cypress bead board double doors.

A pair of 3-lite salvaged wood windows are located on the right side of the shed with cypress flower boxes supported by brackets for a finished look.
When Florida neighborhoods were being developed during the early 20th century, garages were commonly built behind the quaint bungalows with details that matched the main home. Many of these early outbuildings survive today, but many more have been demolished with only concrete slabs remaining in the backyards or newer structures replacing them.
At our most recent project in the Duckpond Neighborhood in Gainesville there was an existing metal garage behind the c. 1913 home, most likely built in the 1950s, that was too small to house a car and a hazard to anyone who touched the rusty edges. Historic Shed was hired to design and build a new custom gable roofed garage with a side workshop in a style that might have been built contemporary with the main house. The detached garage we designed reflected elements from the main house including the roof slope, shingled gable end, gable end vent, exposed rafter tails and siding. The design was reviewed and approved by the Gainesville Historic Preservation Review Board.
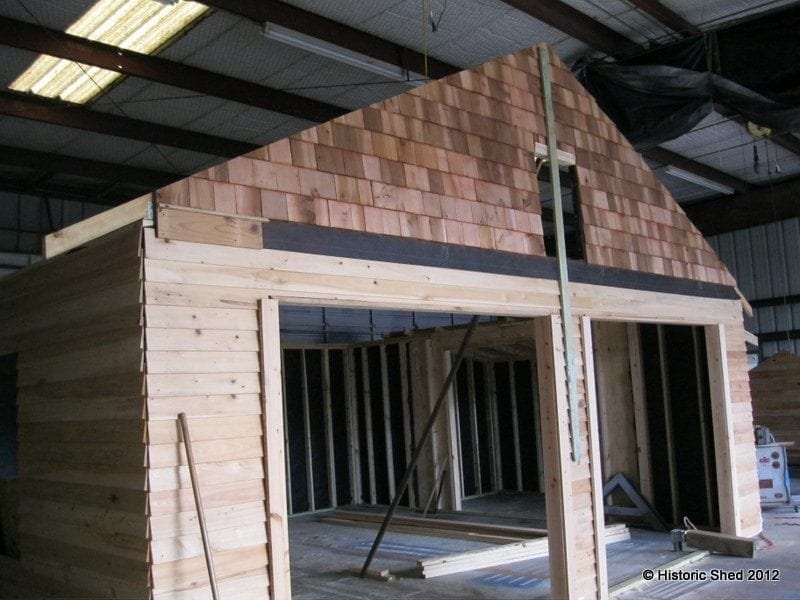
Garage under construction at the Historic Shed shop
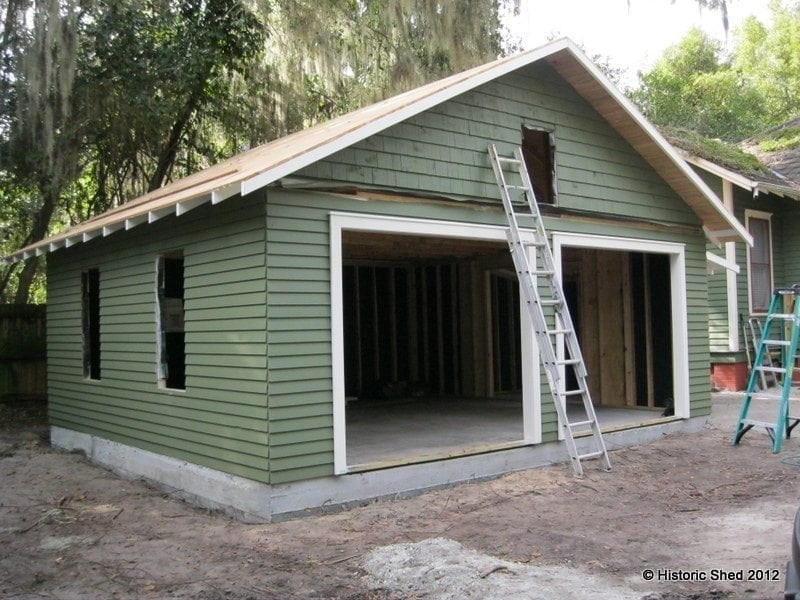
Garage installation at the job site
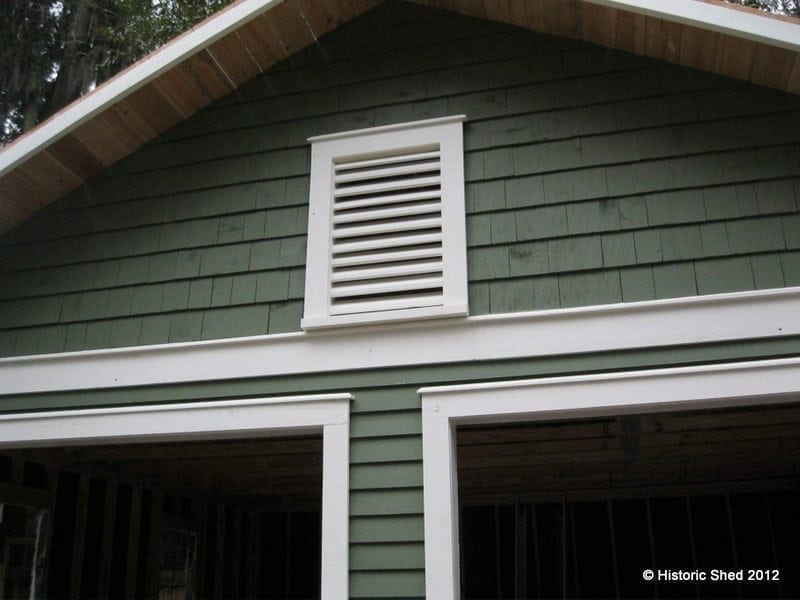
Gable end architectural details complement the main house

And the garage all assembled with 6'x12' side workshop

CHI Steeel OH Door with Carriage House Overlay

Windows let light into the garage from the other side

The garage ready for a new driveway
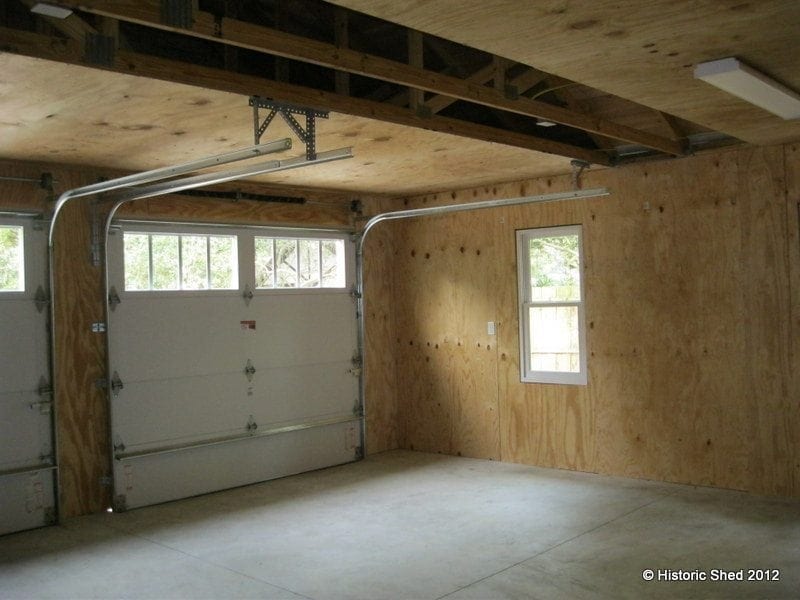
The interior of the garage was finished with plywood for added strength. The roof is framed with attic trusses allowing extra storage.
Many thanks to the Gainesville Door Company for the garage door installation, JAM Construction for installing the concrete slab, and Archer Electric Service.
In Florida, we don't always need a full garage to protect our vehicles. We prefer to keep our cars out of the sun and rain, but since we don't deal with snow, walls are nice, but not required. Therefore, many homes built after the 1920s, when cars became commonplace, have integral carports as part of the design in Florida, even when they also have a detached garage.

Mission style residence designed with an integral carport built in the 1920s.

Bungalow with integral carport built in the 1920s with a detached garage to the rear.
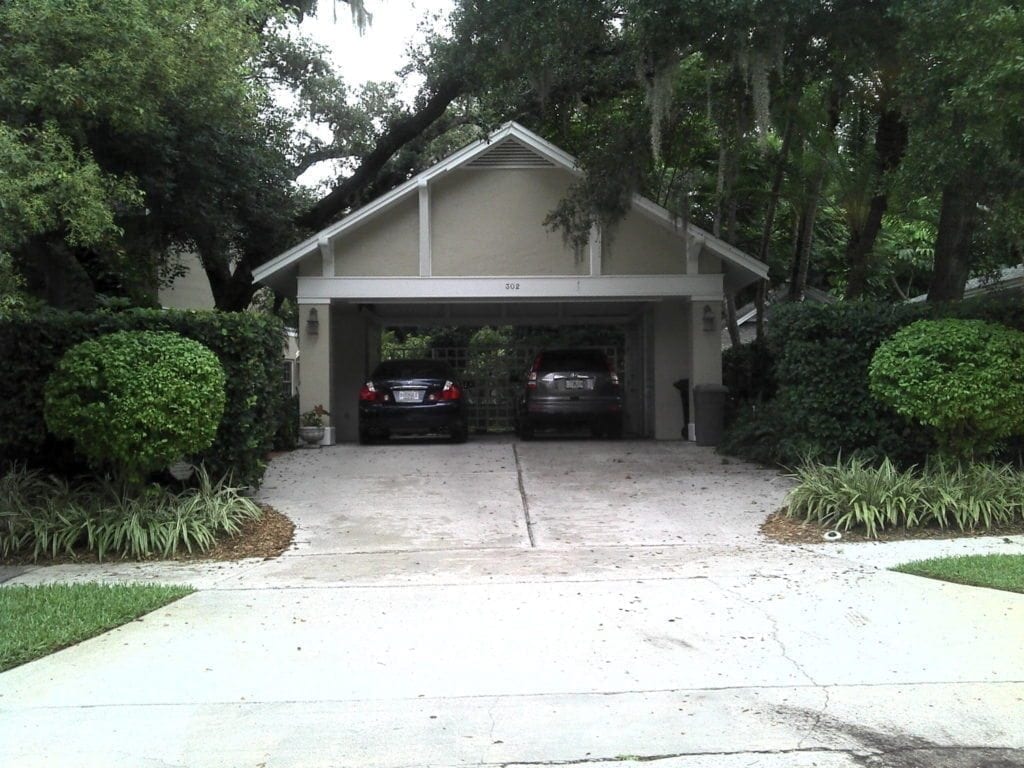
Historic detached carport for a bungalow. This one has storage built in along the side.
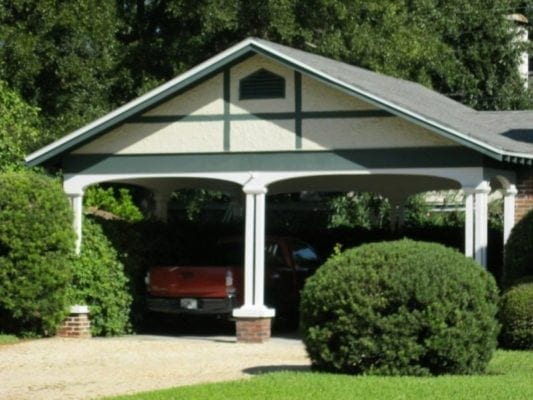
Detached carport at a Tudor style home in Tampa.
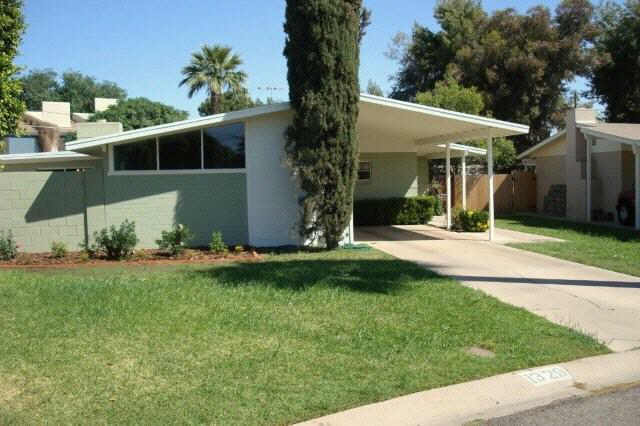
Integral carport on a Mid Century Modern home
Other Florida homes have a detached carport design that is easy to add to any historic home property. These designs date from the 1880s through today, with elements from Craftsman Bungalows, Colonial Revival, and Mid-Century Modern all used to make unique and useful structures.
Detached simple gable car port for a bungalow found in Tampa.
Detached car port with triple columns for a Minimal Traditional home located in Tampa.
Historic Shed can custom design a detached car port to complement your historic home to protect your car and enhance your yard. Each design can incorporate details from the main house, using traditional materials and design elements that will look right at home at your historic property. These structures can double as entertainment pavilions as well for special occasions.
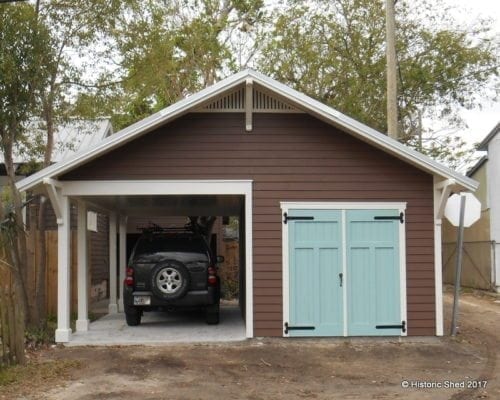
Carport designed and built by Historic Shed in St. Augustine.
Some various carport/ storage options that may work for you:
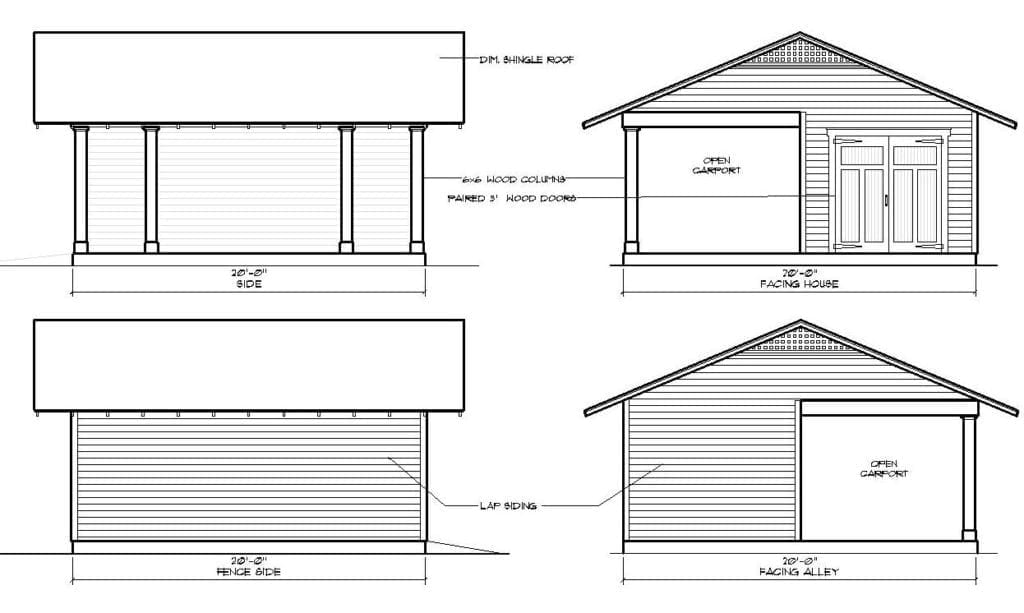
Front gable single car carport with side storage
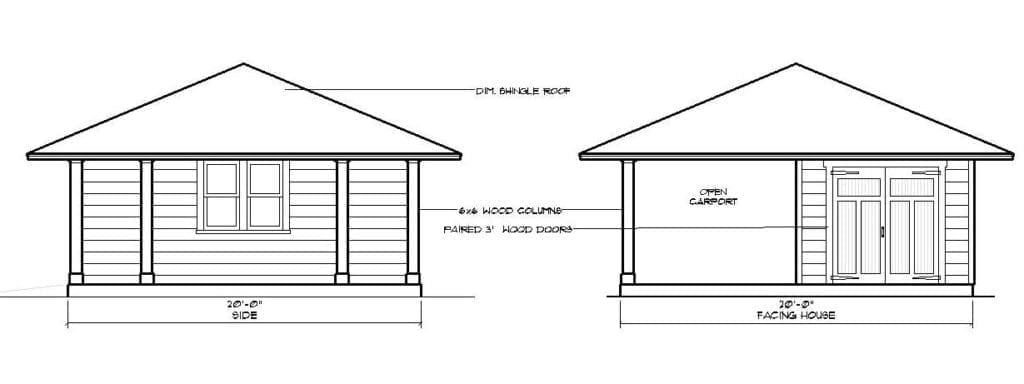
Hipped roof single car carport with side storage
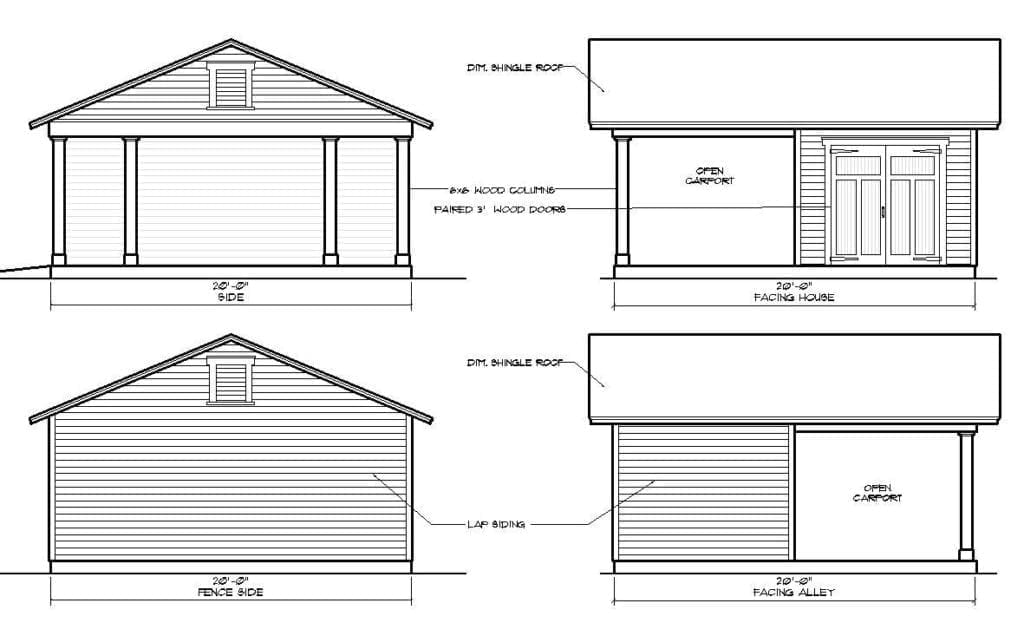
Side Gable single car carport with side storage
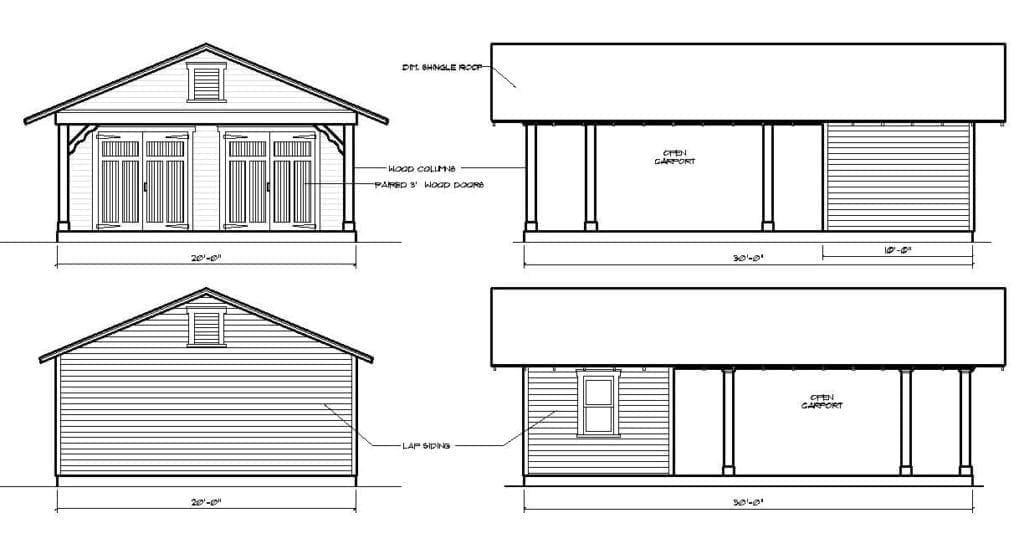
Gable two-car carport with storage to the rear
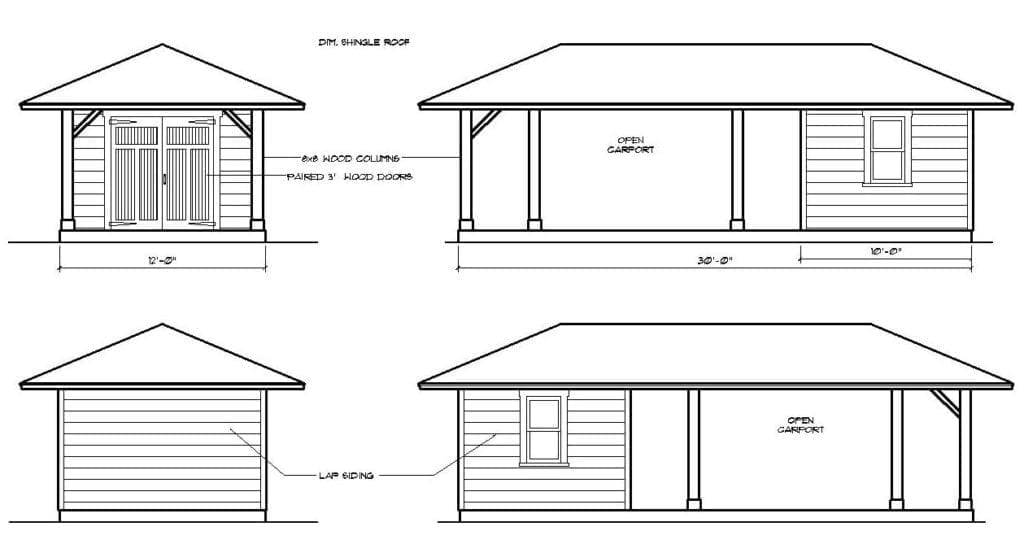
Hipped roof single car carport with storage to the rear
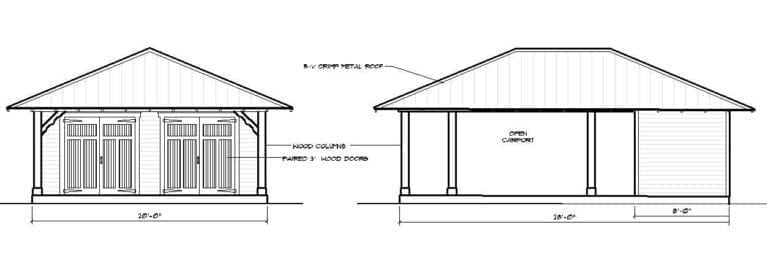
Hipped roof two-car carport with storage to the rear