Buildings
About
So many emotions come with this post, from sadness to joy to relief and everything in between. Today was a monumental day. We sold the shop that Historic Shed has worked out of for the past 15 years. With this comes a lot of changes all around.
The last six months or so have been really hard on us. We take great pride in providing a well-designed and well-built product, but material shortages were really getting to be a problem. The garage doors we prefer were taking 6 months to come in, LVLs were impossible to get, the wall sheathing we used was down to 2 sheets available at one store with no idea of when they would get more in, and the list went on. That meant that every time we sent out a quote, we felt really unsure of whether we would be able to deliver what we promised, and whether we were pricing things right since we often had a back log of 4 months or more. So, we stopped sending out quotes. We had enough on the books to keep us going for a while, and it took the pressure off trying to foretell the future, deciding to wait things out for a bit. However, the slower pace that we could sustain with limited materials meant that we couldn't afford to keep all our guys working full time, so we had to downsize what had been a rather wonderful crew.
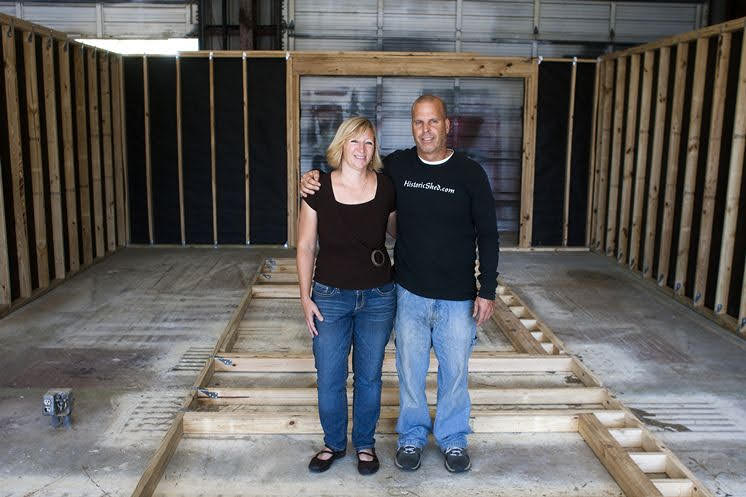
Construction is a hard field to be in during the best of times, but the increased challenges had made it even harder. I still loved to design for new customers, but getting permits seemed to be getting more difficult and took longer. Craig spent hours seeking materials I had specified, but which were not available or had jumped up in price. Then we had to explain to customers that we had to change how things would be built and submit changes to the building department for review, adding further delays. To top it off, Craig had to strap his tool belt on more frequently to replace our missing workers, while also renovating our historic home. We found we were working twice as much for less money.
In short, the last bit of fun was gone for us.
So, we looked at our options. One was to expand and build our units as part of the manufactured building program so we could build less customized, but more units that would be delivered whole to reduce costs and permitting and inspection time. Unfortunately, our 5,000 sf shop space was just not big enough and the cost to expand was cost prohibitive in a time when we still weren't sure we could get the materials we would need. It would also be a huge change to the all-custom niche product line that we were known for.

We considered subletting our shop in part or whole, or finding an easier to build and ship product (Craig had some great custom fence picket ideas), but then we looked at the big picture of what we really wanted to do. We'd bought a couple of residential lots in Brooksville previously and then took a big leap buying a 4-acre parcel of land downtown earlier this year. What we really wanted to do was build traditional homes on these lots using the same design concepts that made our sheds and other outbuildings so popular. We decided that selling the shop would allow us to focus on this goal, so that it what we did.
So, what does this mean for Historic Shed? I think it is easiest to say that the building component of Historic Shed is on extended hiatus now that we don't have a place to build our units in. I don't know if we will resurrect it or pass it on to another builder when things stabilize. The design portion of Historic Shed will continue to be promoted through online sales at Liberty House Plans, as well as taking on custom design drawings occasionally. We also have some ideas for how to use our Historic Shed brand in some alternative ways, so do check back here periodically. And we are open to working with anyone who might want to license our designs for projects or for their own customers (franchise, anyone?).

It's been a phenomenal ride, having launched Historic Shed way back in 2008 at our 1212 Ponce de Leon address. We've met so many incredible people along the way, many who have become fast friends. We are very excited for this next chapter in our professional lives, but also nostalgic. Our kids have grown up hanging around the shop, driving laps in go-carts, occasionally building their own projects, and even grabbing hammers and paintbrushes to build sheds during the early years. We've had puppies and kittens and fallen trees and any number of crises along the way. There has been tears and drama and laughter and stories galore. And we ended our last day with both kids (not so kidlike anymore) helping to load trusses and walls for our few remaining jobs.
Thanks so much for being a part of what I will refer to as "Phase I" of Historic Shed!
More than a few years ago (2011 to be exact), I wrote a post about historic detached carports and included some designs of our own that we thought would be fun to build and useful in a variety of situations. Like many of my random design exercises, none of the sketches were built, until now. And I must say that it looks even better in real life than in my head.
A customer in the oldest city in the US, St. Augustine contacted us and was interested in replacing a rather rickety open garage behind her new-to-her 1920s bungalow. We started with some garage designs, but didn't find the right solution until we dusted off the carport/ shed sketches and found something that fit both the site and the customer's needs.
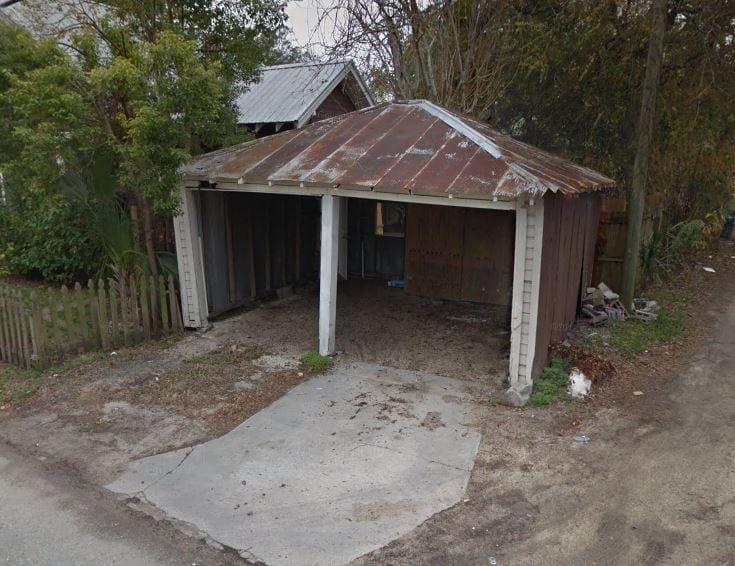

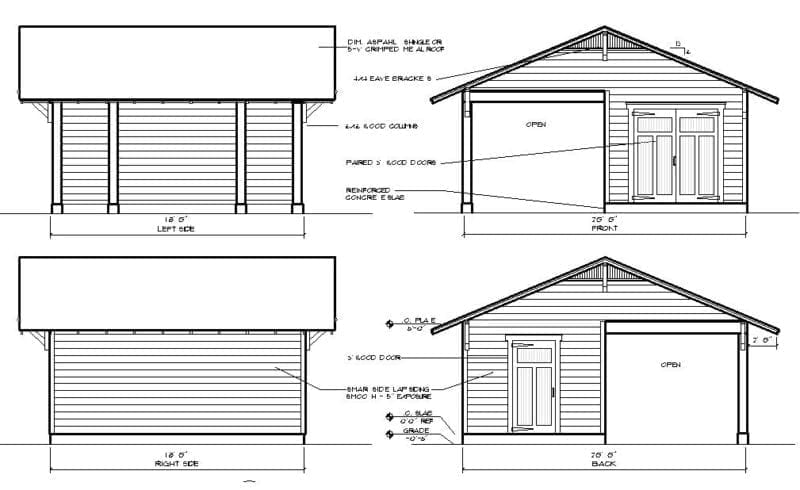
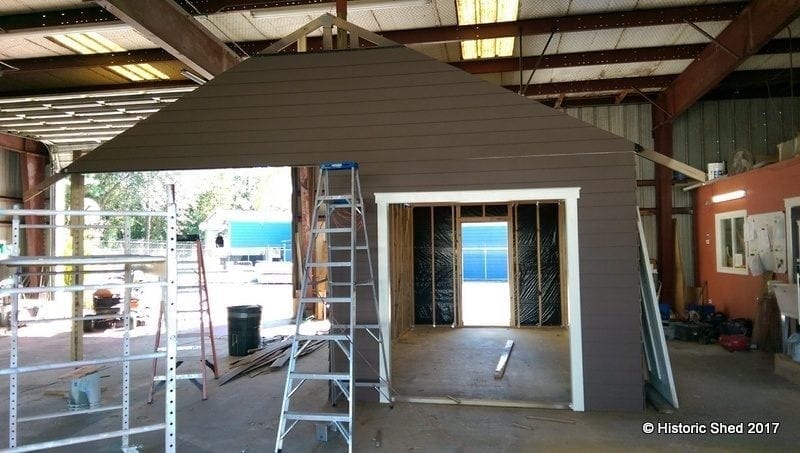
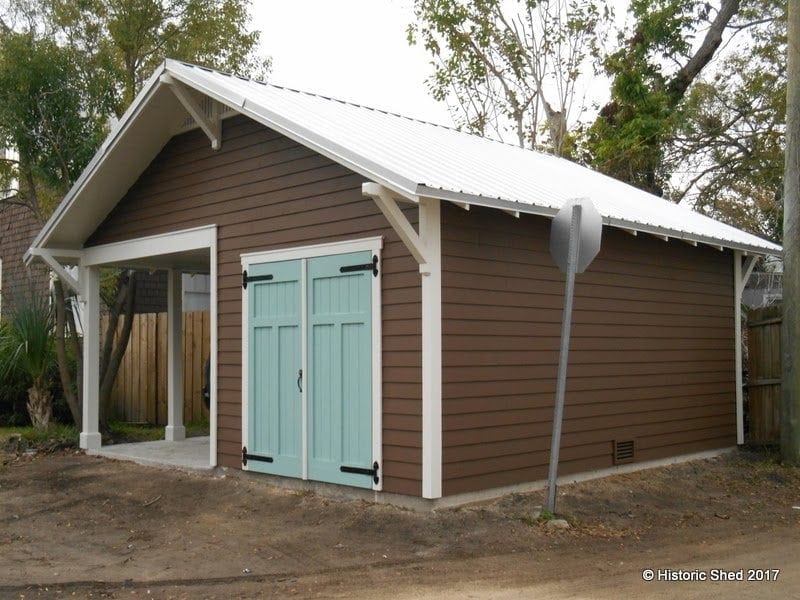
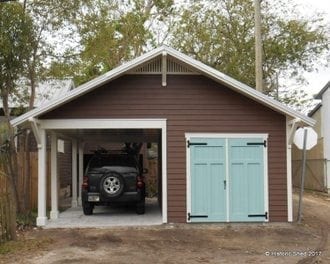

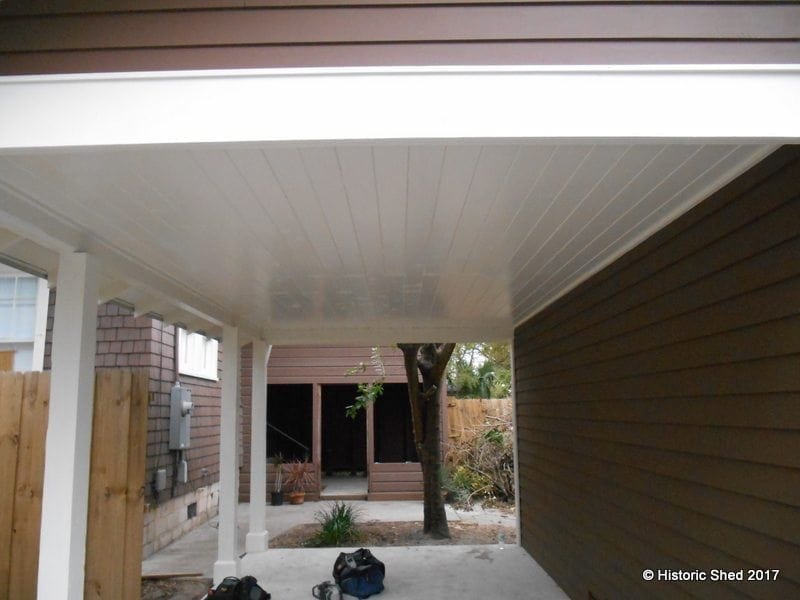
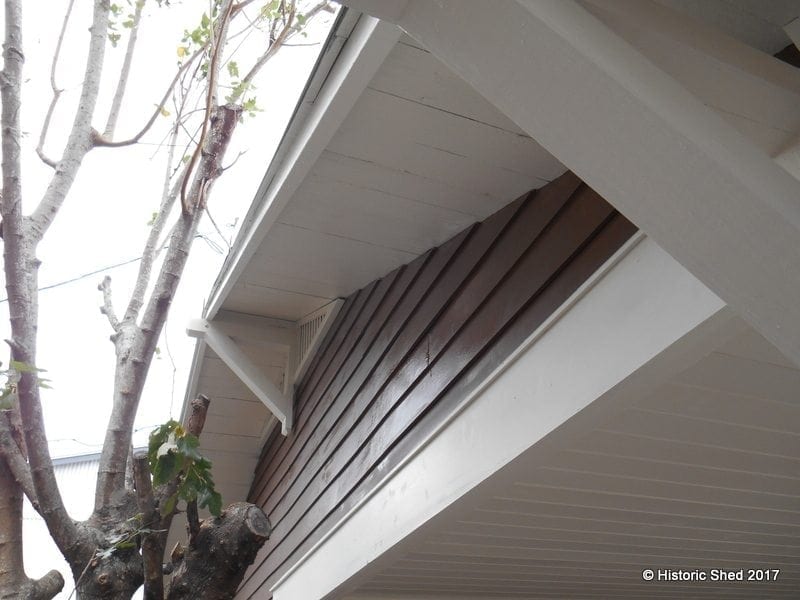
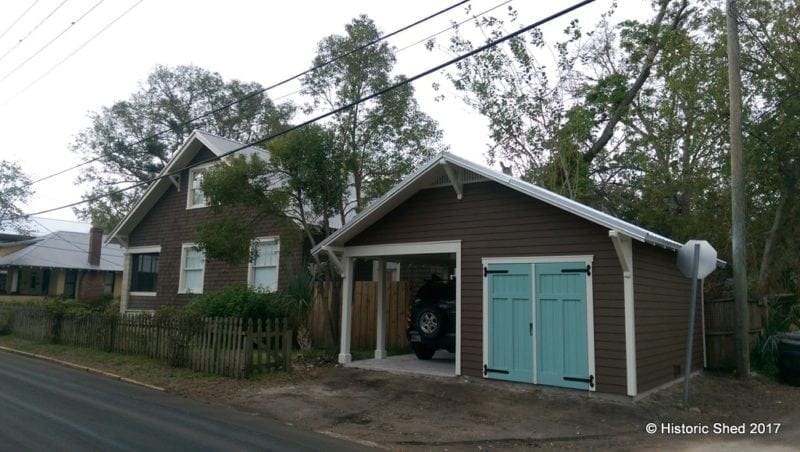
We are now offering plans for the Carport Shed for sale online for the DIYer or those not located in Florida: Carport Shed Construction Plans
One of our customer favorites is the tropical Snack Shack that we built in Palm Harbor with combination bar and storage shed. The shed design was recently adapted for a narrow site behind a historic Craftsman style home in the Old Seminole Heights Neighborhood in Tampa. The resulting shed was 8'x18' version with framing details that complemented the historic home. The shed was approved by the local historic preservation office.
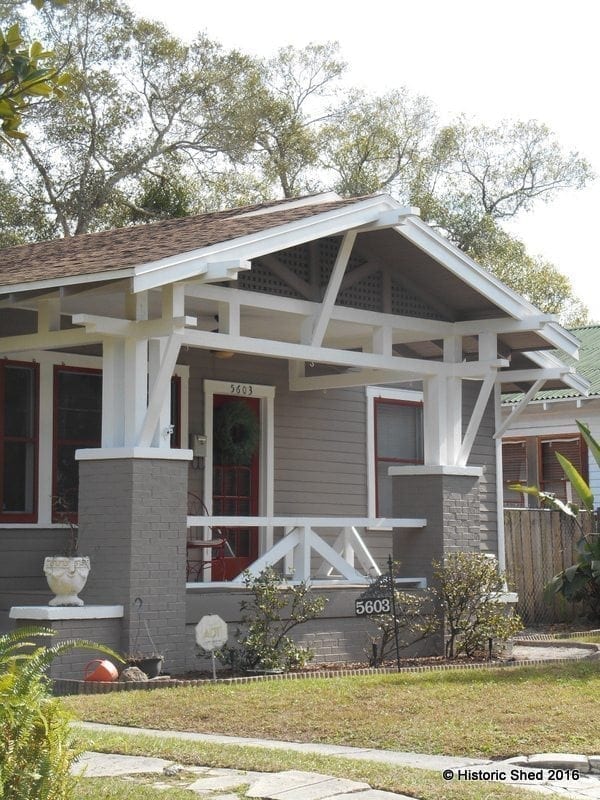
Details from the main house that drove the shed design
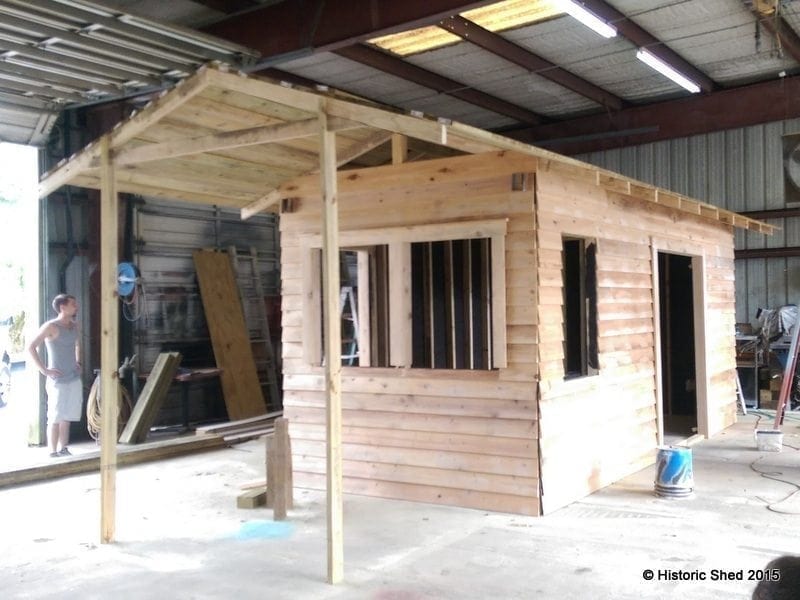
Building the shed at the Historic Shed shop
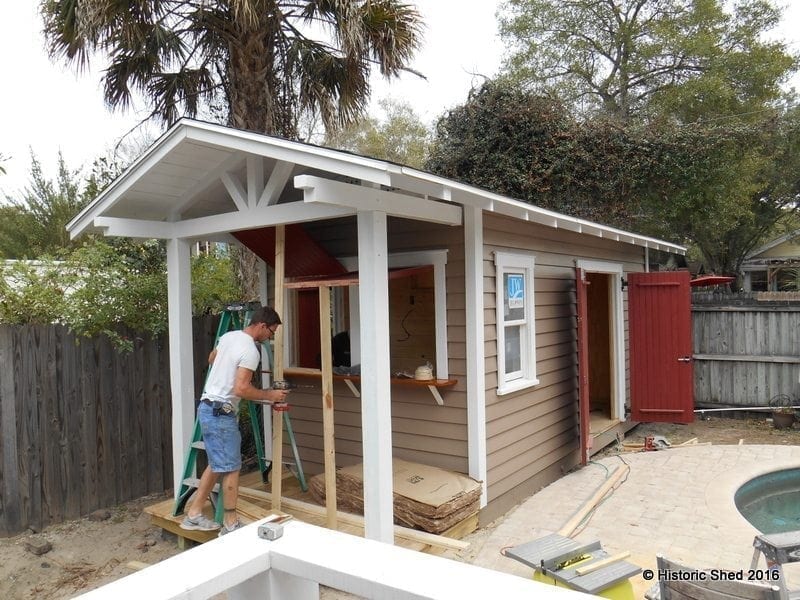
Installation of the Craftsman Snack Shack shed on site

Bar interior
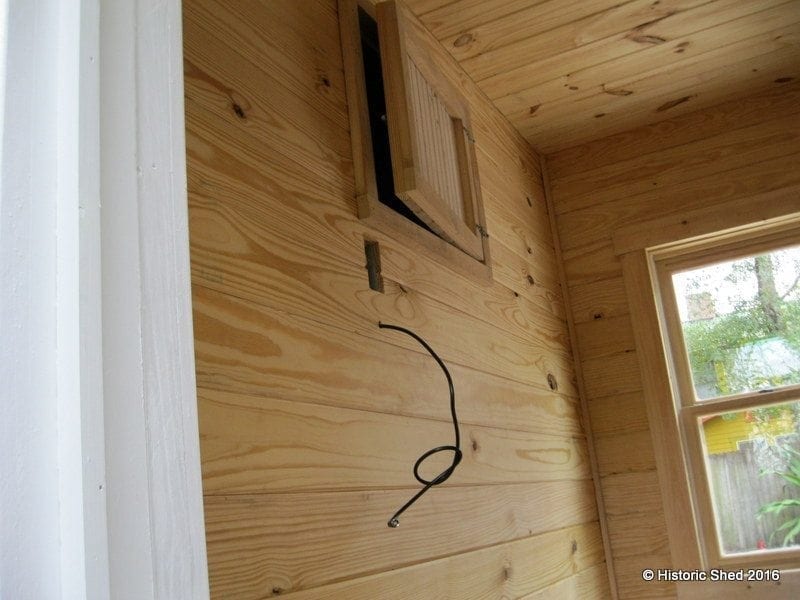
Ventilation door between the pub and storage areas
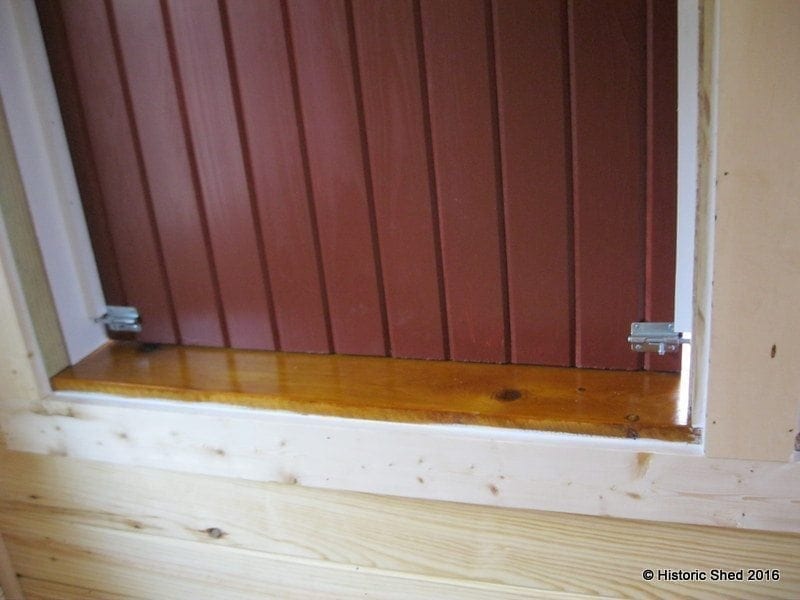
Awning doors locked down
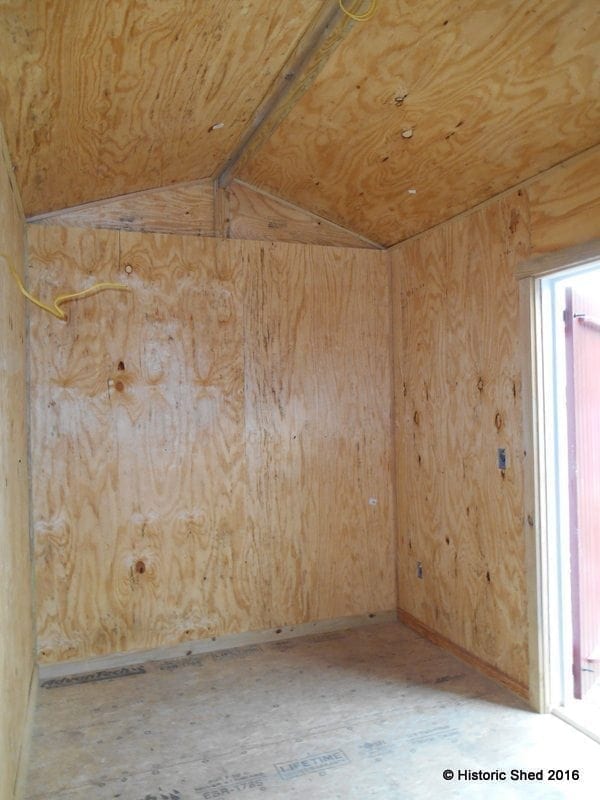
Interior of the storage shed area
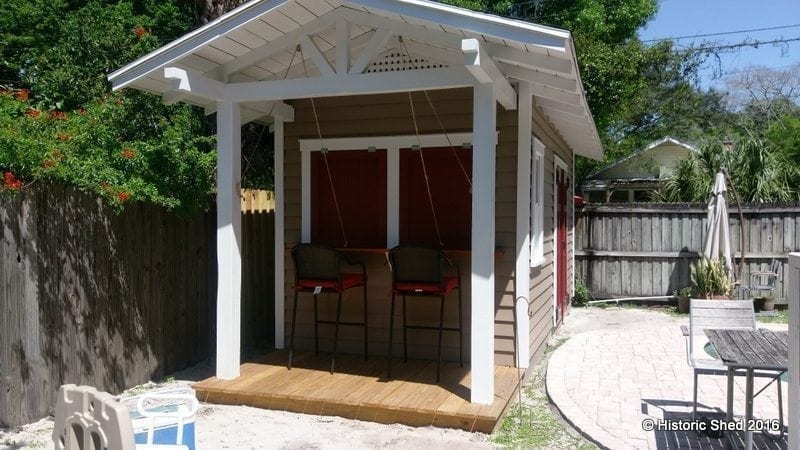
The finished shed with awnings closed
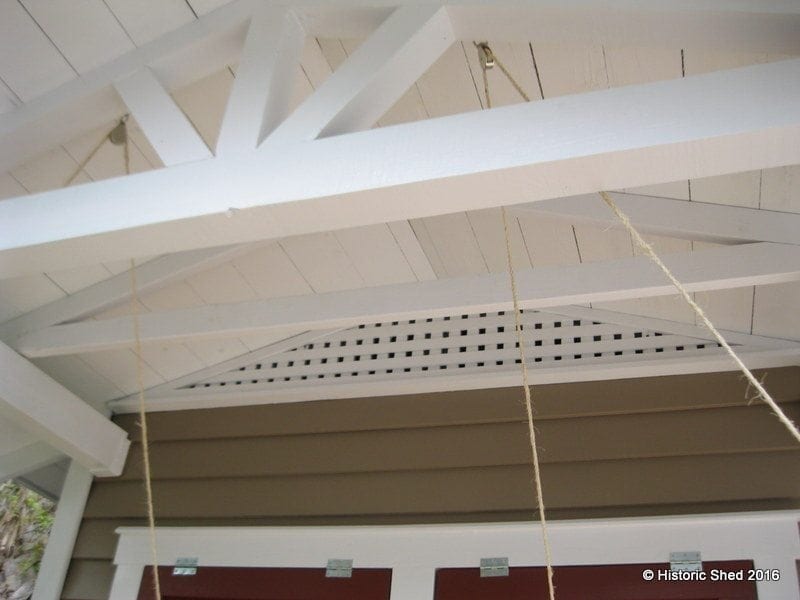
Pulleys that open the bar doors
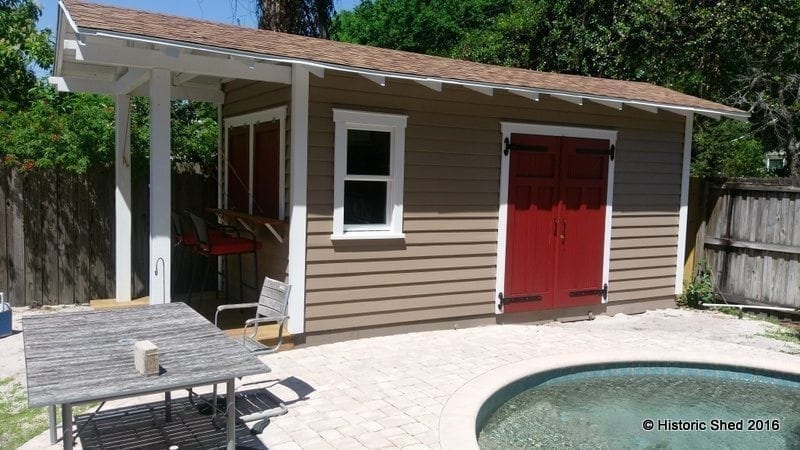
The shed sits nicely by the pool
One of the perks of being in the preservation business is seeing all sorts of great historic sites that aren't always available to the public. When we worked primarily as historic preservation consultants under our Preservation Resource, Inc. mantle, we got to crawl in attics and private rooms of house museums, disused hotels, and even airplane hangers. Now, as we focus on making outbuildings for historic neighborhoods, we get to see private homes that aren't open to the public (I never say no when invited inside for a moment). One of the recent highlights was seeing a high-style Craftsman style bungalow in the Old Northeast neighborhood in St. Petersburg that was under rehabilitation.
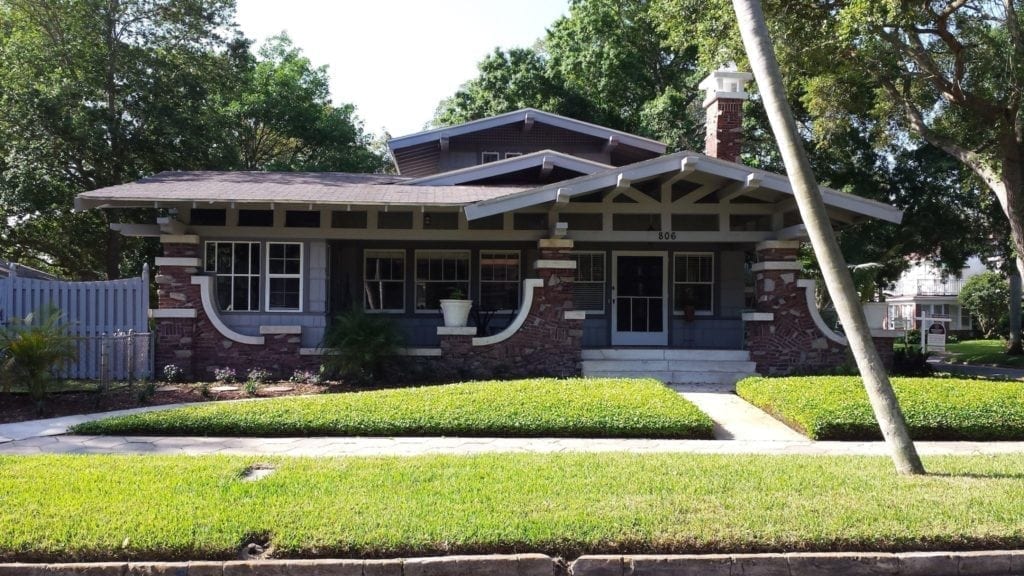
The house has heavy timber framing details, great clinker brick porch piers, wide eaves and long, low lines.
Known as the Sargent House, 806 18th Avenue NE was recently designated as a historic landmark by its newest owners, Sharon Winters and Kendall Reid. Originally built in 1923 by LeRoy and Marjorie Sargent, the house is significant for its architecture as a rare example of higher-style Craftsman design and construction in the airplane bungalow type. (See the full report at: http://www.stpete.org/committee%20packets/Community%20Planning%20and%20Preservation%20Commission/2016-04-12%20Reports.pdf). A local landmark designation recognizes structures or places that have historic value or that exemplify cultural, economic, or social value to the city, state, or nation. The benefits of this designation include neighborhood stabilization, increased heritage tourism through the maintenance of our historic character, relief from some of the requirements of the Florida Building Code, and an ad valorem tax exemption.
Historic Shed was hired to design and build a small storage shed to be placed behind the house. The simple shed incorporated elements from the house such as the gable detailing, roof pitch, and outrigger design.
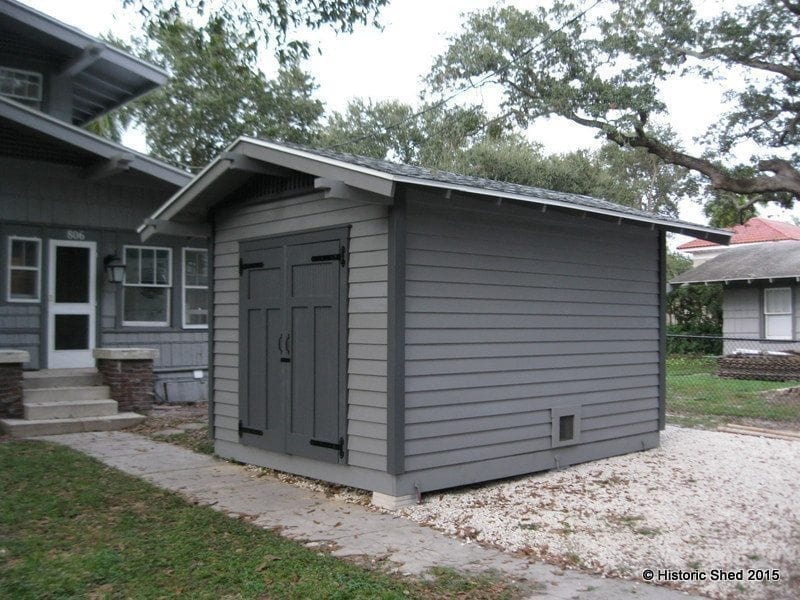
The shed is located within a flood zone and has flood vents along the back and alley side.
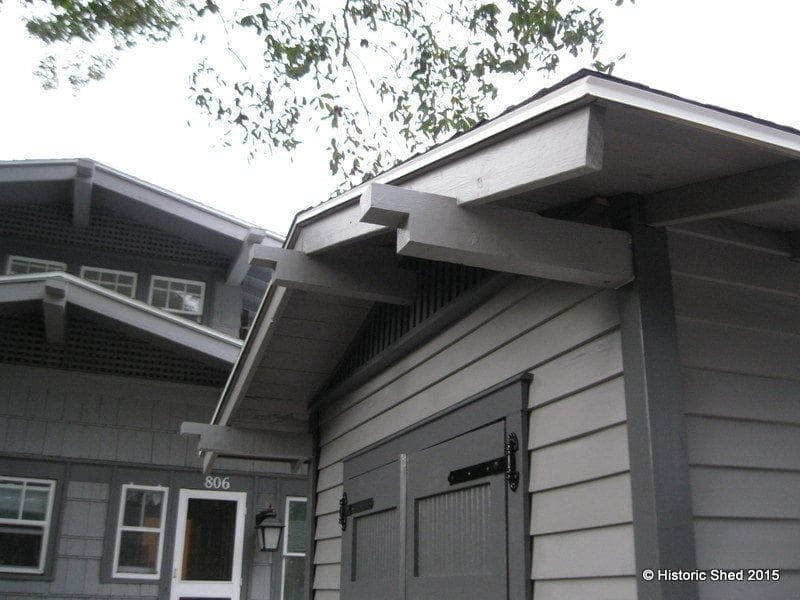
The roof outriggers are prominent on the main house. The shed has scaled down versions to visually complement the main house. The gable vents are also geometrically similar.

While the main house is covered in shingles, the shed uses cypress siding. The doors reflect the Craftsman design of the main house.
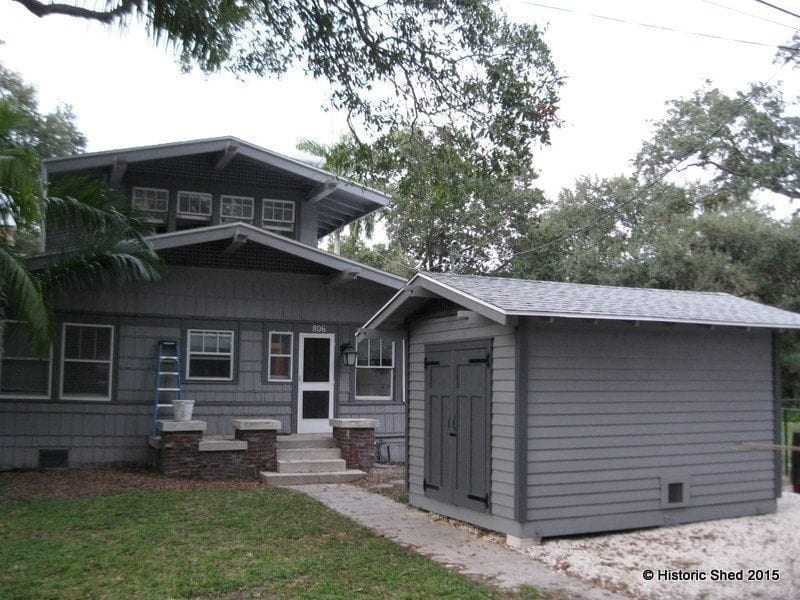
The shed nestled behind the main house
Some home details are just so lovely they just have to be replicated. For this 10'x12' shed that Historic Shed built in the historic Duckpond Neighborhood in Gainesville, Florida, the eave brackets and unique gable vents were replicated to create a one of a kind shed. The result is a main house and shed that harmonize very well. The shed design was reviewed and approved by the local historic preservation office.
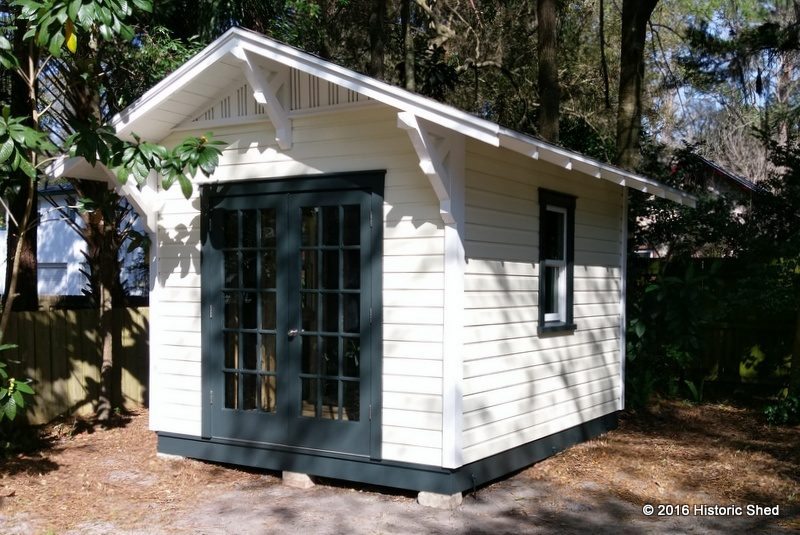
10'x12' custom shed with French doors and interesting eave brackets
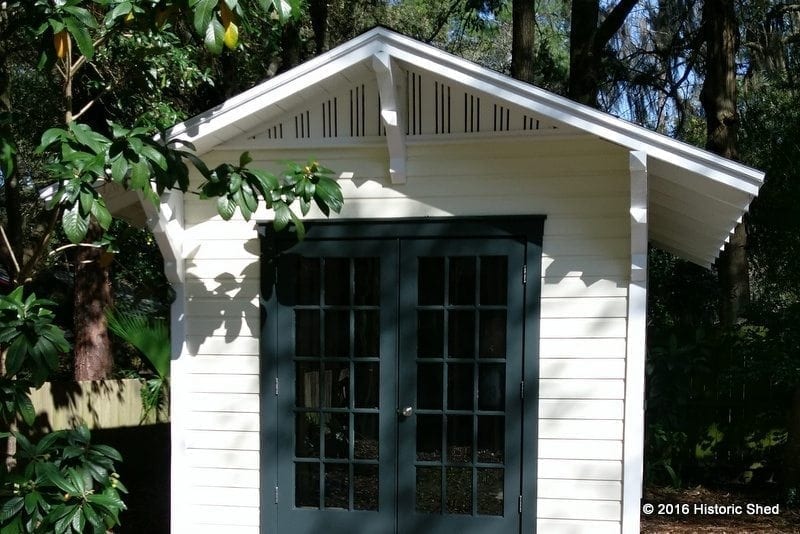
Shed vent detail complements the main house
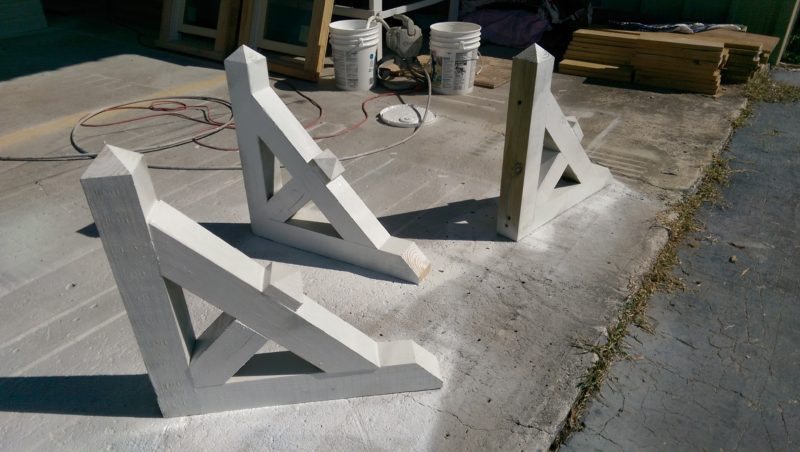
Craftsman eave brackets being prepped for for a Historic Shed storage shed

Historic Shed installation
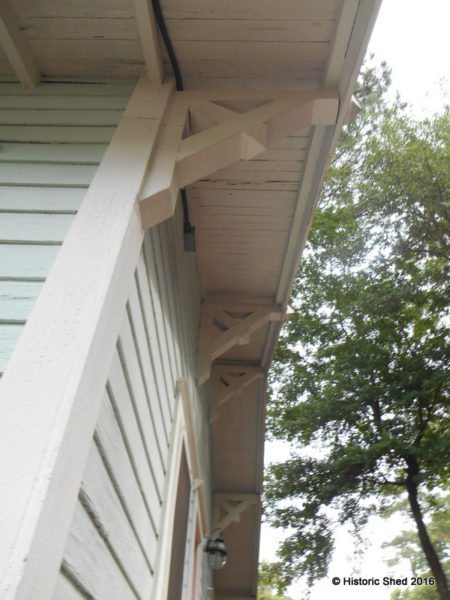
The original Craftsman bracket detail on the historic Duckpond house
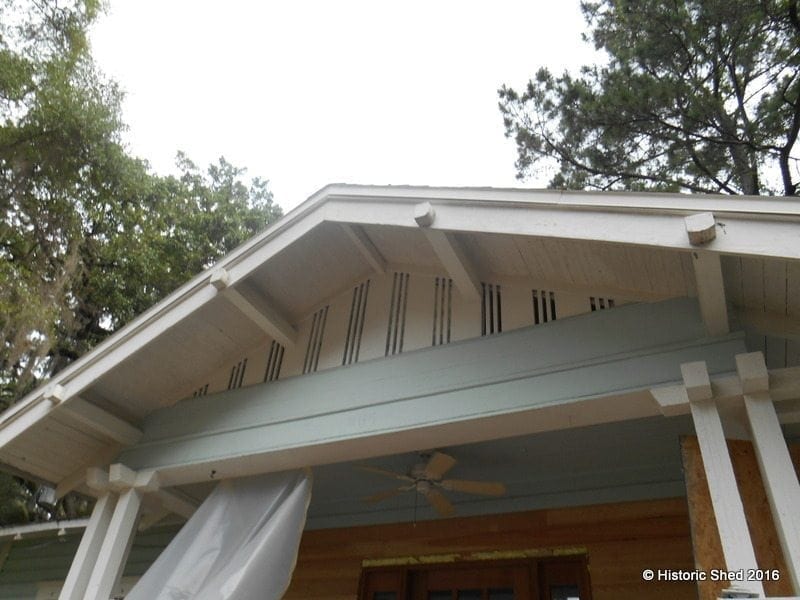
The existing gable vent on the historic home - note the different outrigger detail on this side of the house
Historic Shed™ recently completed a lovely flamingo pink shed set by a pool in a well landscaped backyard in Dania Beach. The shed had SmartSide smooth lap siding, cypress trim, 4x4 eave brackets, JeldWen double-hung wood windows, and a pair of French doors.
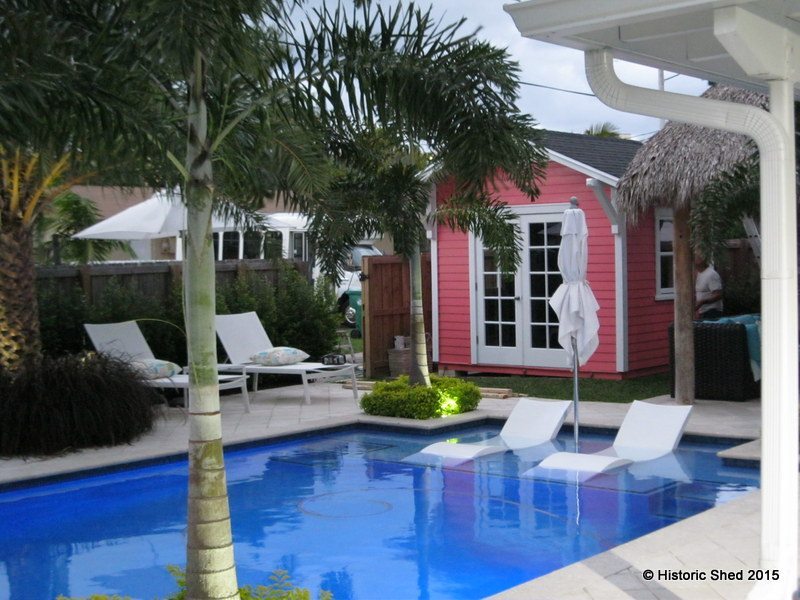
The tropical color contrasts nicely with the relaxing blue of the pool
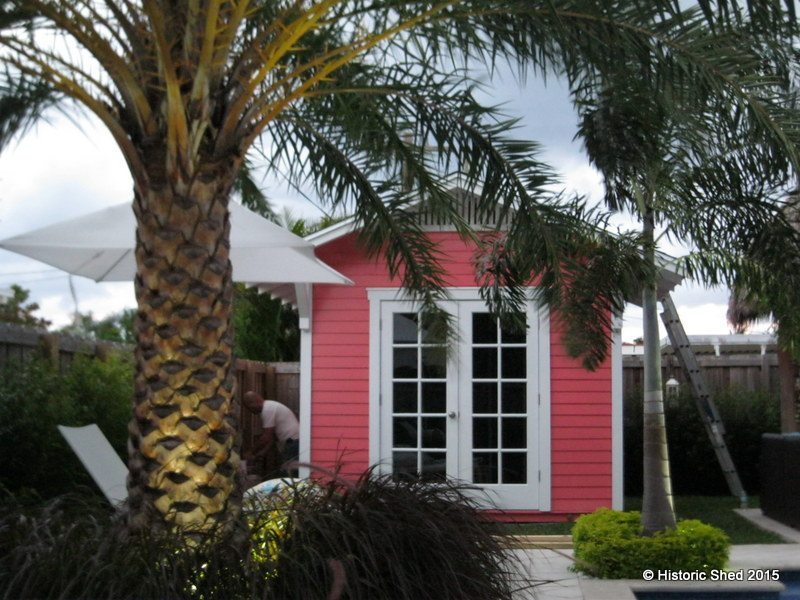
A pair of French doors makes an inviting elevation
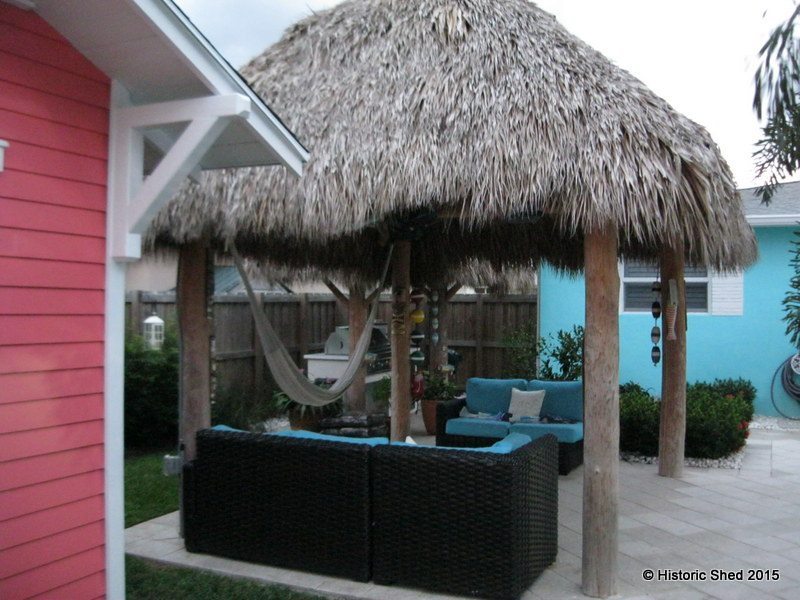
The shed helps frame in the outdoor kitchen and seating area
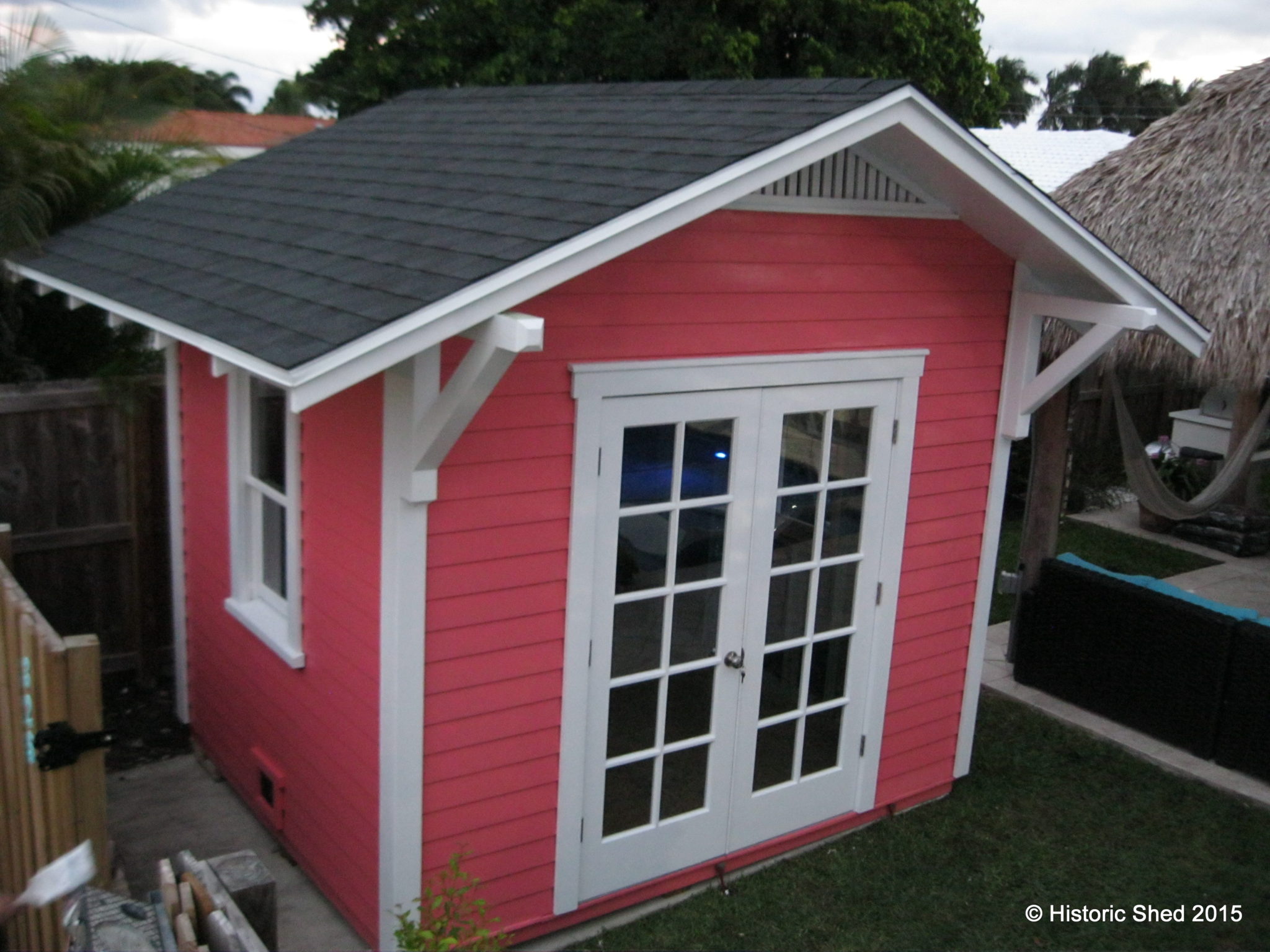
The shed from above
Last summer we built a shed in the historic Village of Longboat on Longboat Key, which was the talk of the neighborhood according to our customers. The home where the shed was built is the oldest building on the island, built in 1902 and was originally an Inn and Restaurant. The shed we built for them used elements of the main building, including novelty wood siding and a metal roof. It was the first one we built with a transom over the shed doors, which turned out to be a really nice architectural feature.
The shed was set to the rear of the main building, along the side yard with access to the rear alley. It was set far enough from the side property line to allow storage of kayaks and other equipment, so the owners had the concrete pad extended to the side.
The shed had a very steep roof, gable vent that complemented the main house, and a double set of doors that faced the rear alley.
The side of the shed has a central doors flanked by two 6/1 windows. There are also flood vents since the area is located in a flood zone.
About 9 months after completing the shed, we were contacted by a neighbor in Longboat Key who also lived in a historic home. His home was originally the one-room school house for the village, which had been transformed into a residence in the 1950s. He liked the neighbor's shed just the way it was, so asked for something similar, using elements that complemented his home.
The Village of Longboat Key has an interesting history and is worth a walk around if you are heading to the beach in that area (which is definitely worth visiting as well). For a walking tour, see: http://www.longboatkeyhistory.com/tour-route--history.html and http://www.longboatkeyhistory.com/map--details-of-tour-route.html. As you walk around, keep an eye out for the roaming peacocks, which add a nice eccentric touch to the area.
What do you do with a recessed planter at your house? Aside from growing some measly flowers, you might consider scrapping the planter and add some attractive storage.
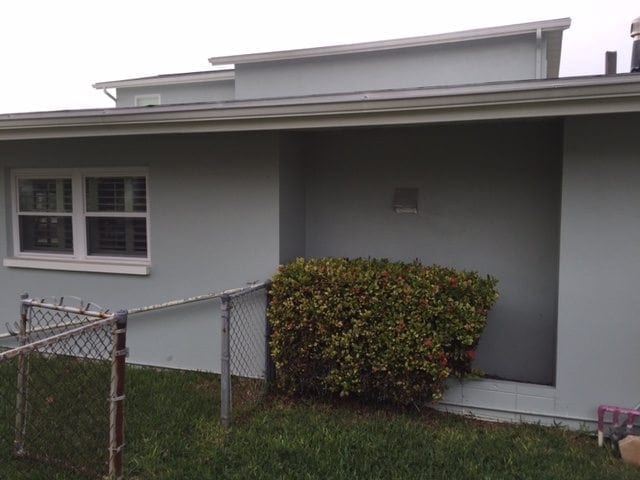
Recessed planters are common features in concrete block homes in Florida, but they rarely allow attractive plantings to grow since they are shaded and sheltered from the rain
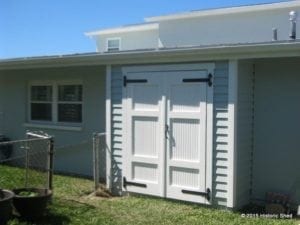
A small shed fits nicely into the planter space, under the main roof
The owners' response after the shed was complete: "It looks fantastic...it's looks like it was part of the original house ... Love it!... "
I've been quite remiss about posting updates on Historic Shed projects of late, but will try to make up for it over the next couple of weeks. Last week we completed this pleasing hipped roof shed in St. Petersburg and I just love how it sits in the garden, replacing the corner of the stockade fence. The shed takes some elements from the main house such as the low-sloped hipped roof and metal roof, as well as the pleasing butter-cream yellow paint. The 10'x14' shed is our standard hipped roof shed with beadboard and batten doors modified with two added windows, skylights, and a solar exhaust fan.

Hipped Shed by Historic Shed with double doors, heavy duty hinges and hipped 5-V crimp metal roof. The owner provided the keypad lock for the doors. A concrete ramp allows easy access into the shed.
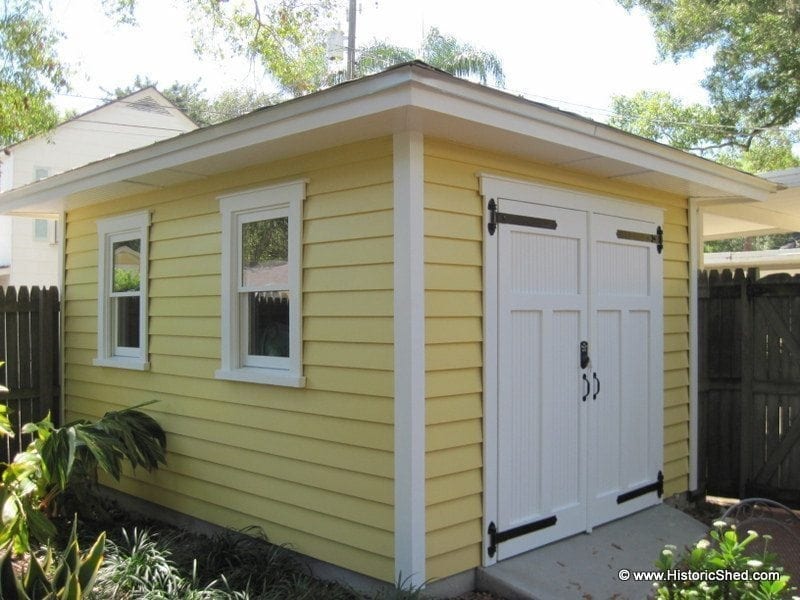
The 10'x14' shed has two wood double-hung windows on the garden side. All siding and trim on the shed is cypress and treated with borate preservatives to make it rot and termite resistant.

The shed from the rear. The existing fence was removed for the shed installation. The solar exhaust fan can be seen on the rear of the shed roof.
The side yard is often where AC units, electrical meters, and garbage cans find refuge, but you can also use the side yard for covered storage, making it useful and attractive. For people with a wide side yard, you can put in a large storage unit like this 6'x12' shed, but even those with a narrow side yard can get a nice bit of storage that looks good.

A narrow storage shed against the house still allows ample passage. It also blocks views of the garbage cans and utilities.

This 3'x7' shed features a shed roof with exposed rafter tails, cypress siding and trim, and cypress beadboard doors with heavy duty hinges.

Wide paired doors on the shed allows easy access to the interior.
Historic Shed's most recent project was constructed in Tampa's historic Seminole Heights neighborhood to complement an interesting, and virtually unchanged Craftsman bungalow. The owners needed to replace a metal shed that had reached a state of extreme disrepair and wanted the new building to reflect the design of their home.

This Burgert Brothers photo shows the main house shortly after construction. The house looks very similar today, with the exception of the unusual roofing material that looks like an embossed roll roofing. Anyone know what it is?

The old shed had served the property for many years, but termites had eaten most of the framing, there was a dirt floor and a tree was growing through the side.

The shed, designed by Historic Shed, incorporated the low roof slope of the main house, outriggers, exposed rafter tails, siding and traditional trim.

The 14'x14' wood storage shed has a 4' deep porch with a wood deck, two wood windows, paired cypress bead board doors, and a 5-V Crimp metal roof.

The shed features paired cypress bead board doors with heavy duty hinges.

The 4' porch will provide shade for potting plants for the yard.

While we were working on the shed, we had the pleasure of working alongside guys from Redman Fence. This is the second time we've worked on a job at the same time as Redman. Very nice guys that do really nice work.
Click the images below to see a slideshow of the entire shed construction process.
[nggallery id=13]
Plans for this shed are now available for sale at: https://historicshed.com/store-4/?model_number=HS001
Historic Shed was approached by a homeowner in Palm Harbor to design and build a custom shed to serve as both storage and a covered family bar seating area. The shed we designed and built is 12'x18' with a 4' covered porch area. The shed was divided by an interior wall into a 13' storage area and a 4' bar area to house snack and drink storage and a television. The storage area is accessed by a double set of carriage house style doors on the side. The bar area has a single door access on the side and two awning covered opening with a wide cypress counter-top. The awnings are opened using a pulley system. The project is delightfully accented by a tropical color scheme.

The bar seating area with the shutters open

The shed seen from the side showing the double access doors to the storage area

The right side of the Snack Shack showing the bar entry

Interior of the bar area with cypress counter-top and shutters closed. The interior is finished with bead board style plywood

Seating area
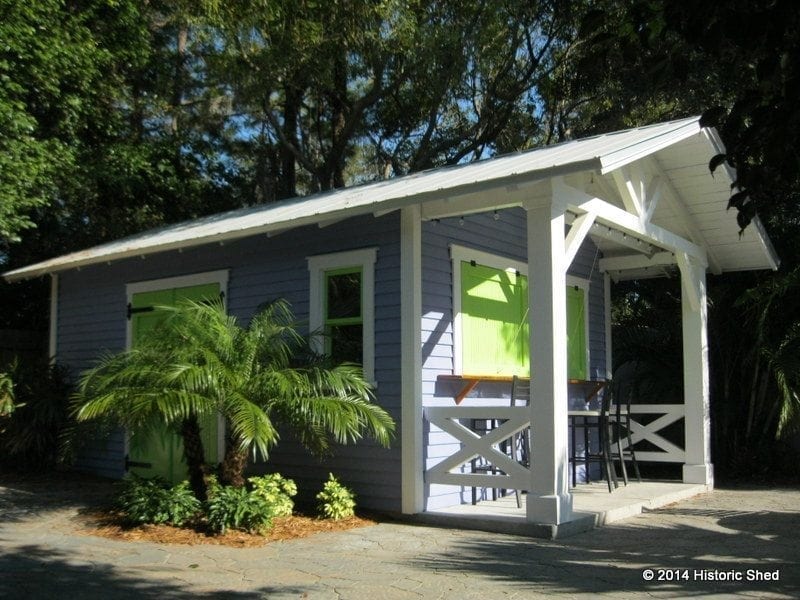
Landscaping installed
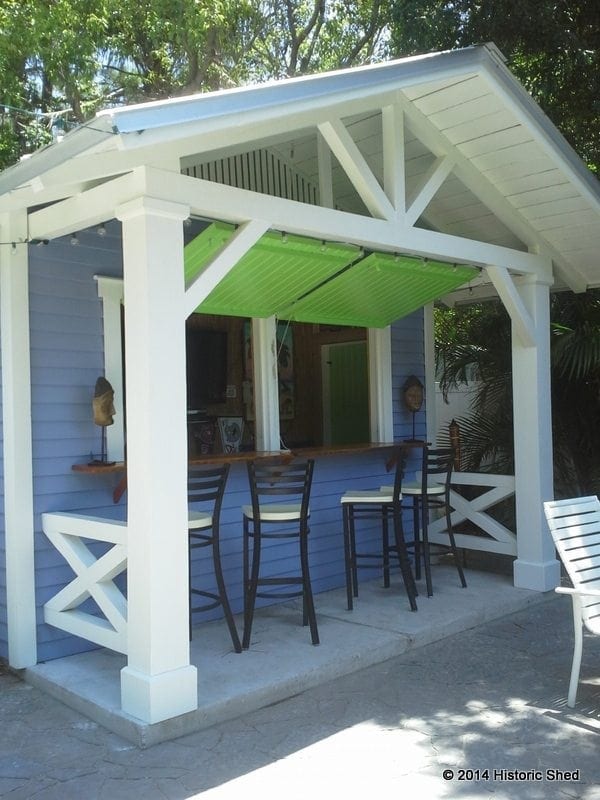
And decorated
See another version of the Snack Shack here: https://historicshed.com/craftsman-snack-shack/
Historic Shed recently completed this 10'x14' custom garden shed to complement a 1920s residence in the Hyde Park historic neighborhood in Tampa. The storage shed features a gable roof with exposed rafter tails and eave brackets similar to the main house.

The 10'x14' shed replaced a non-historic shed that had fallen into disrepair. Most likely, the spot originally was the location of a one-car garage, not much larger than this new shed.

The shed is simple in design, but rich in details such as the gable end brackets, custom gable louvered vent and cypress bead board double doors.

A pair of 3-lite salvaged wood windows are located on the right side of the shed with cypress flower boxes supported by brackets for a finished look.
We have a lot of people in love with our shed designs, but because we use high-end materials, they don't always fit into everyone's budget. So, we've spent some serious time discussing how we can create a more economical design without compromising the charm, detailing and longevity of our product. A shed with faux board and batten siding was one of our design solutions, using pressure treated plywood to simulate the board siding and then applying cypress battens for a finished look. This would reduce both material and labor costs, but when detailed properly, still looks appropriate behind historic homes.
 Board and batten is a traditional historic siding that originated in Norway and Sweden. It was popularized in the United States by Andrew Jackson Downing in the mid 1800s in his picturesque residential designs. The siding was commonly used in Florida for outbuildings, including barns and garages, making it an appropriate material for use on sheds in historic districts. (See a Florida property built in the 1880s with board and batten outbuildings and the shed we built to complement it.)
Board and batten is a traditional historic siding that originated in Norway and Sweden. It was popularized in the United States by Andrew Jackson Downing in the mid 1800s in his picturesque residential designs. The siding was commonly used in Florida for outbuildings, including barns and garages, making it an appropriate material for use on sheds in historic districts. (See a Florida property built in the 1880s with board and batten outbuildings and the shed we built to complement it.)
We'd been discussing building a prototype of the board and batten economy shed for a while, but hadn't managed to find the time. Then we were contacted by a Clearwater couple who wanted an 8'x10' shed that complemented their 1920s bungalow with a stucco exterior. Since they did not need cypress lap siding to match their house, we suggested trying the board and batten shed. They jumped at the chance since the interior of their home features board and batten on their built-in cabinets and as their bath interior finish.

8'x10' Board and Batten Shed
We customized the shed to reflect elements from the main house; we installed a checkerboard gable vent, angle cut the rafter tails, and installed brackets that mimicked the ones on the main house. The end result created a very pleasing shed design that was less expensive to build, yet that maintained historic character and still uses durable materials. We are now pleased to offer the Historic Shed™ Board and Batten Shed line. We think you'll like it.

As attractive as it's useful
Historic Shed recently completed this custom 8'x12' hipped roof wood garden shed for an avid gardener in the historic Kenwood neighborhood in St. Petersburg, Florida. Located on a heavily treed lot with a 1940s Ranch home, the shed nestles between two palm trees and features a salvaged wood window, 15 light French door, metal roof, and bead board soffits.