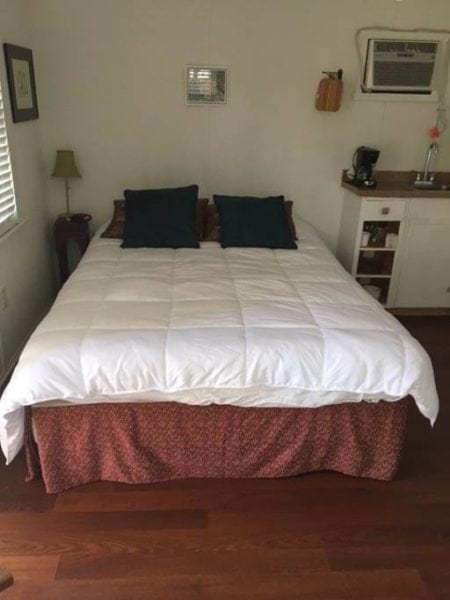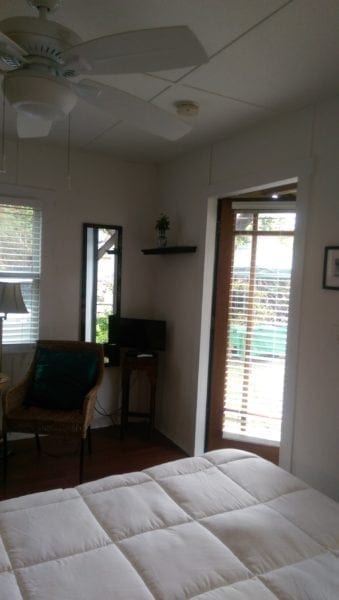Buildings
About
Last fall we were approached by a woman who was interested in building a cottage in her son's back yard in St. Petersburg. We looked through the local zoning regulations and found that the property allowed for Accessory Living Units (ALUs), but not Accessory Dwelling Units (ADUs). The difference between the two in St. Petersburg zoning was that she could build a cottage, but would not be allowed to have a full kitchen with an oven. Other areas of St. Petersburg, mostly in the historic neighborhoods closer to downtown, do allow full cottages with full kitchens (ADUs).
When considering a secondary dwelling behind an existing home (carriage house, in law suite, granny pod, guest cottage, rental cottage, etc.), always check local zoning regulations first as it will tell you if you can build an accessory dwelling unit, if it can have a kitchen, where it can placed (setbacks), and if there are any size limitations. Most communities have their zoning regulations available online at: https://library.municode.com/fl and offer a myriad of information on what can be built where.
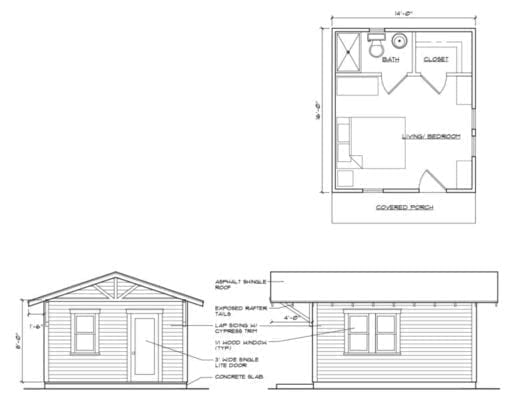
For this project, we adapted our 14'x16' Starlet Cottage plan for our customer's use, turning the kitchenette area into a walk-in closet and adding a roof extension over the front door to create a porch seating area. The end result is a comfortable and nicely appointed cottage. See details here, although the closet and bath ultimately were reversed: Starlet Cottage Plan In addition to meeting the zoning requirements, the cottage meets all Florida Building Codes and is legal for full time living.
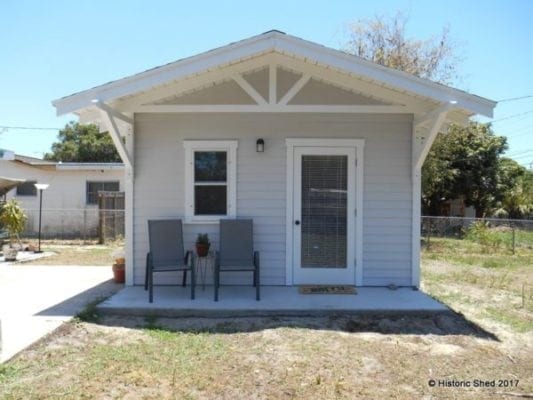
The front gable roof was extended to 4' to create a covered seating area.
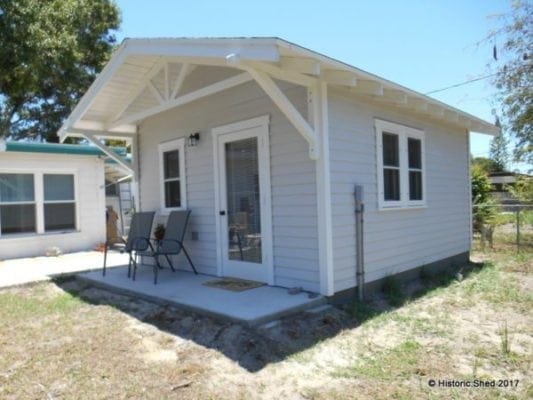
The 224 sf cottage is set on a concrete slab so she wouldn't have to deal with stairs.
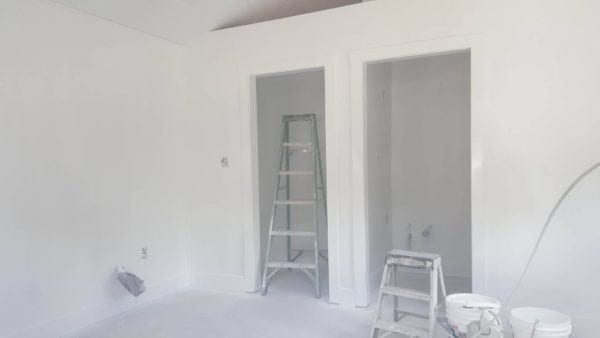
The cottage interior under construction - bath on the right, closet on the left, storage loft above.
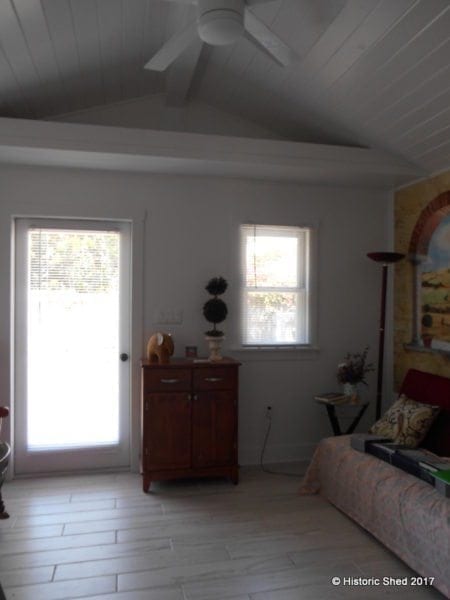
The front area of the cottage is an open room with cathedral ceiling and a storage shelf along the top of the wall.
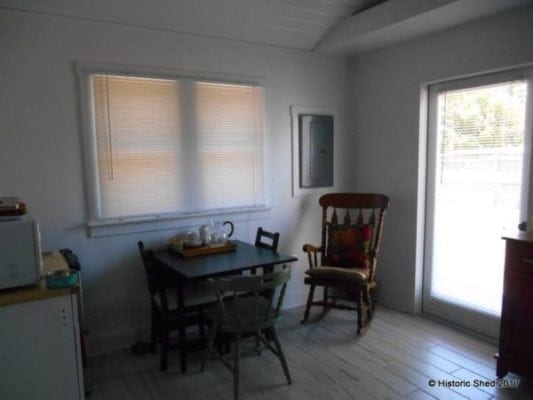
A small seating area fits nicely along the side wall. The flooring is ceramic tile with a weathered wood look.
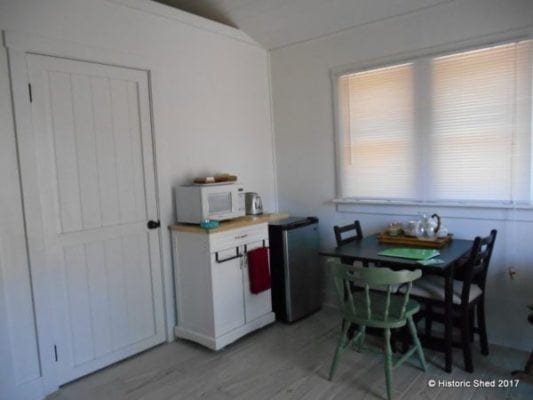
While the cottage was not allowed a stove/ oven, there is room for a small refrigerator and microwave.
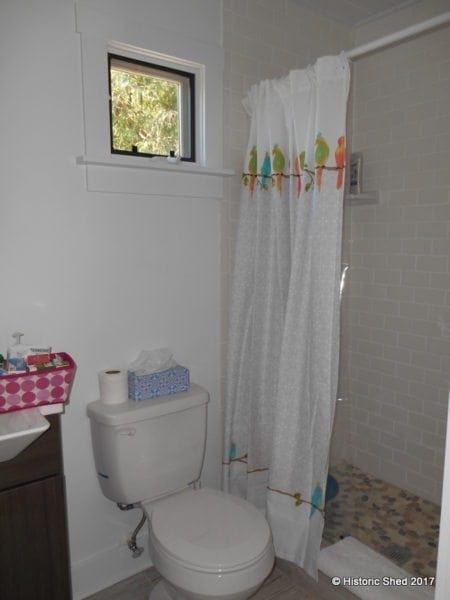
The bath meets Florida Building Code requirements and includes a nice sized shower. A tankless water heater is located in the adjacent closet.
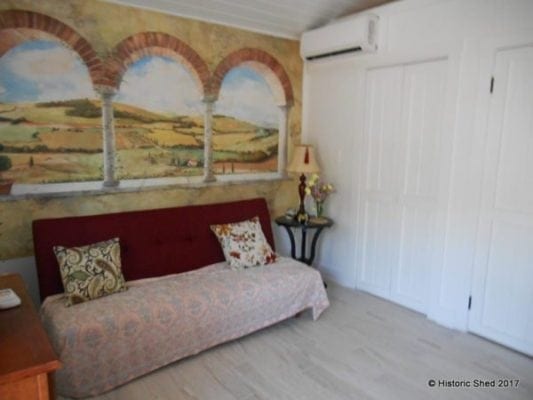
The cottage was designed with a windowless wall so that the owner could install this lovely Tuscany scene.

Once the landscaping goes in, this custom Starlet Cottage will be quite pleasant.
Historic Shed now offer the Starlet Cottage as a shell-only package with all required architectural plans: https://historicshed.com/cottage-packages/
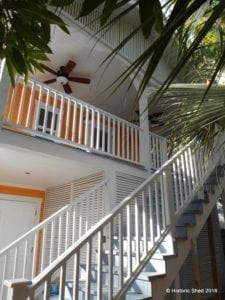
Several years ago I was contacted by a woman who was in the process of buying a house in the historic Gillespie Park neighborhood in Sarasota. The 1920s house came with a detached garage in not-so-great shape, placed awkwardly in the middle of the yard and she wanted to replace it. Then she had a few big life changes, including moving out of the country, and the plans for the garage were put on hold. When she called back last year, she no longer wanted to just replace the garage. Instead, since the main house was being used as a vacation rental, they wanted to add a garage apartment that could also be rented out. Historic Shed™ designed a two-story, two car garage apartment with details that complemented the main house with a one bedroom, one bath layout. We also included a large porch for a private sitting area for visitors, accessed by an exterior stair. The cottage is available for rent at: https://www.vrbo.com/811457 So far, it has some rave reviews.
We were approached by someone in the historic Duckpond neighborhood in Gainesville looking to add an accessory cottage in her back yard. After some design iterations, we ended up building a 16'x20' version of our Starlet cottage with elements that complemented her historic home. The design was approved by the Gainesville Preservation Board.

The cottage was insulated with batt insulation on the walls and spray foam on the ceiling and under the floor

The homeowner built a wood deck in front of the shed and made it look "oh so homey".
Recently we've seen several people ask the question of whether you are allowed to turn a shed into living space on some Tiny House-related Facebook pages and groups. When the same topic came up on our own Historic Shed page, we decided we should write about the idea. Understandably, it is an appealing concept to many who dream of an unencumbered Tiny House lifestyle: buy an inexpensive set of 4 walls and a roof set on your property, finish out the interior, and live a debt free life. While, we can't speak to the practicality of this idea everywhere, we can give some insight into the issues you might run into with this idea in Florida so you can plan accordingly.
Zoning: Zoning codes are basically a list of what and where things can be built within a community - how tall, how much of the lot they can cover, how they can be used, parking requirements, landscaping, etc. They vary from town to town, and even from neighborhood to neighborhood, so you need to check individual local zoning requirements for any parcel you are considering building on. Before planning to place even a shed for storage in your yard, these are some items to look into related to the local zoning codes and small buildings:
Building Code: In order to build a residential building in Florida, you will have to get a building permit from the local building department and go through a series of inspections before you can occupy your residential building. Permits require a set of plans and elevations that meet design criteria in the Florida Building Code. Most times, the plans are required to be reviewed and approved by a licensed structural engineer. Sheds in Florida are not held to the same construction standards as residential buildings. This is good for shed manufacturers, but means that you should be sure that you can comply with the following if you try to convert a shed into a dwelling unit:
Other things to know: In some areas of Florida, you may build a storage shed under a certain size without a permit. This does not mean than you can build a building for other uses, such as a residence, under that square footage without a permit. And you may not change the use of a building without a building permit legally (if you pull a permit for a shed, it can only be used as a shed). Modifications after the fact, done without a permit, can result in you being required to remove your building from the property. In addition, some gated communities have their own set of design standards. This may include regulations on accessory buildings, how buildings should look, and provide minimum sizes for new construction above and beyond what is called out in zoning code.
I doubt I have identified all the potential issues with using a shed as the starting point for a residence in Florida, but at least this will help some who are considering the idea. Personally, for all the adaptations that could be required, I would think starting from scratch would be just as easy, albeit perhaps more intimidating. If so, feel free to give Historic Shed a call and we can build a shell that will meet all Florida Residential Building Codes for your dream cottage lifestyle and include your Engineered Drawings.
Our ten-year old son made this video for us. We're rather proud!
Historic homes have plenty of charm and character, but are often short on space. This is especially true when company arrives. Ybor City resident Judy Greer has found an affordable solution to that problem: she is installing a guest cottage behind her home. Designed and built by Historic Shed, a Brooksville-based outbuilding specialty company, the cottage complements her historic home and adds to the neighborhood character. The cottage has a bedroom and full bath, and is roughly the size of a typical hotel room.

Construction of a detached building was a less expensive alternative to building an addition to her home. Moreover, there was no construction inconvenience since all the work took place in her back yard, without disturbing her house. “My guests will be comfortable and I’ll keep my privacy,” say Ms. Greer. “It’s the perfect set-up. My neighbor is considering something similar for her mother-in law.”
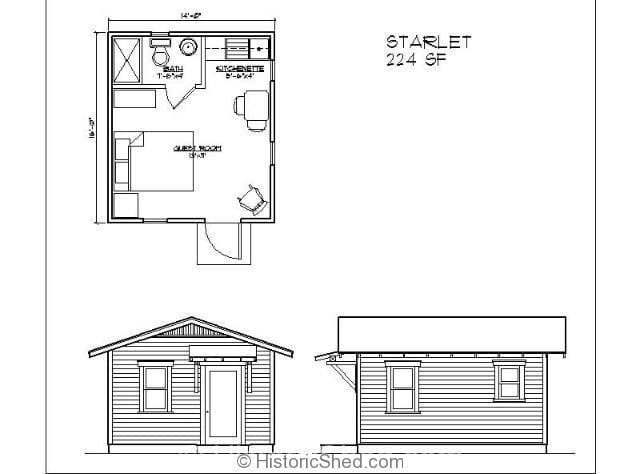
The Greer Cottage was an adaptation of the 224 sf Starlet Guest Cottage
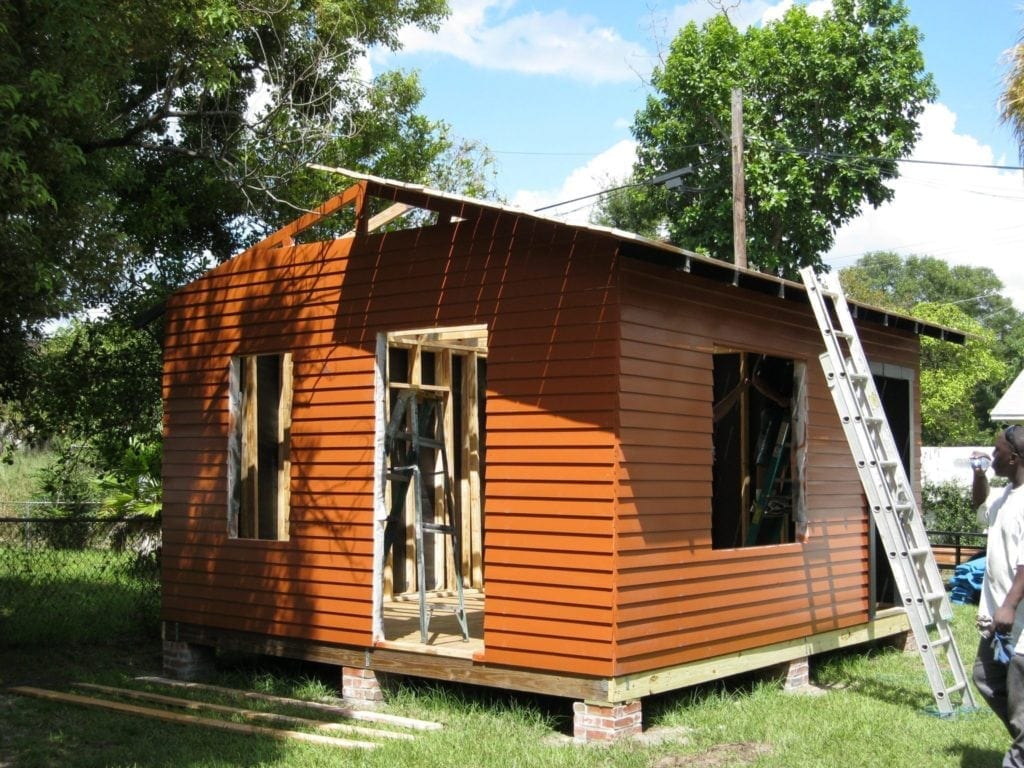
Cottage under construction
Historic Shed designs and builds outbuildings for historic homes, from simple garden sheds, to garages, to cottages like Ms. Greer’s. The custom designs incorporate architectural elements from existing historic homes and use traditional materials and detailing. Historic preservation consultant, Jo-Anne Peck and her contractor husband, Craig DeRoin began building Historic Shed outbuildings in 2008 to fill a void in the market for historic homeowners. “Many historic homeowners don’t want a stock metal or vinyl shed in their backyard, and in many cases they are actually prohibited by local historic district design guidelines,” says Ms. Peck. “We also get many calls from owners of newer homes who just want an attractive backyard building.”
Each Historic Shed outbuilding is constructed in a warehouse, broken back down into individual walls and roof for delivery, and then reassembled on site. Installation typically takes 2-3 days for garden sheds and two or more weeks for a more complex structure such as the cottage due to coordination with electrical and plumbing contractors. For more information, see the website at HistoricShed.com.

