Buildings
About
More than a few years ago (2011 to be exact), I wrote a post about historic detached carports and included some designs of our own that we thought would be fun to build and useful in a variety of situations. Like many of my random design exercises, none of the sketches were built, until now. And I must say that it looks even better in real life than in my head.
A customer in the oldest city in the US, St. Augustine contacted us and was interested in replacing a rather rickety open garage behind her new-to-her 1920s bungalow. We started with some garage designs, but didn't find the right solution until we dusted off the carport/ shed sketches and found something that fit both the site and the customer's needs.
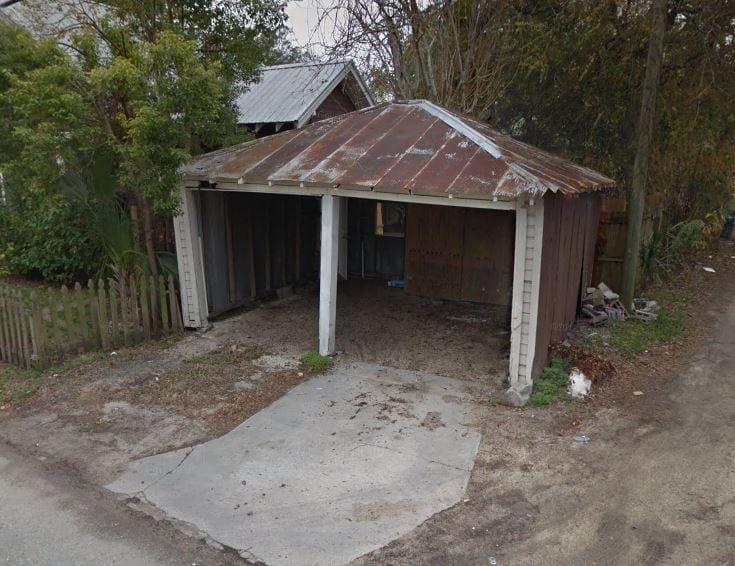

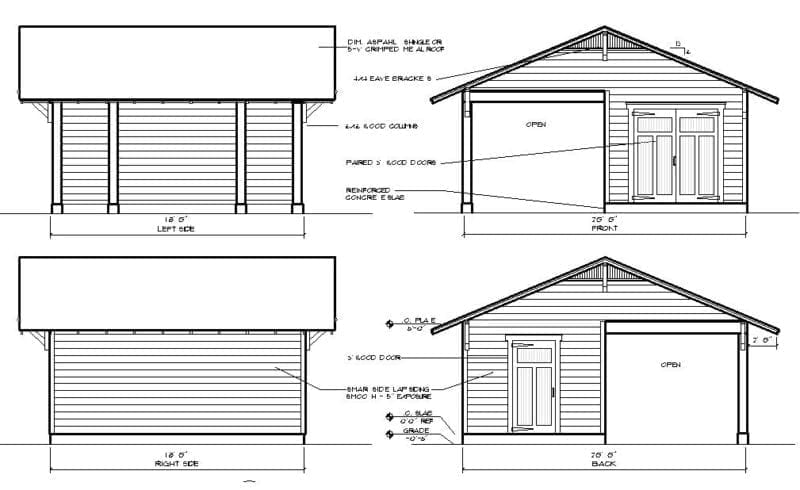
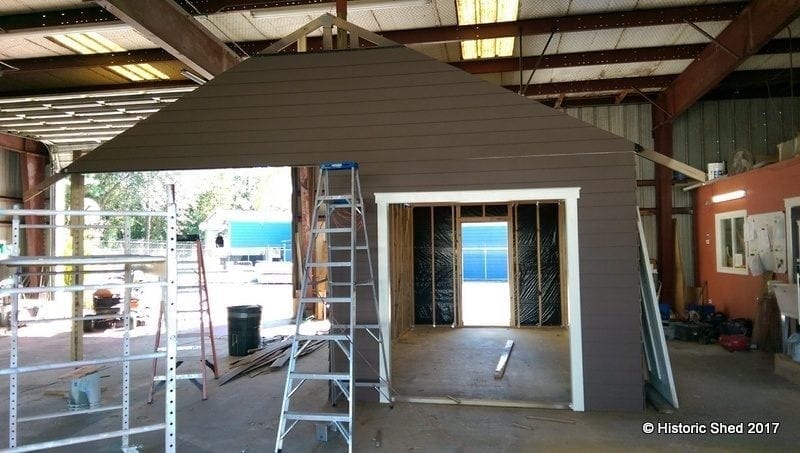
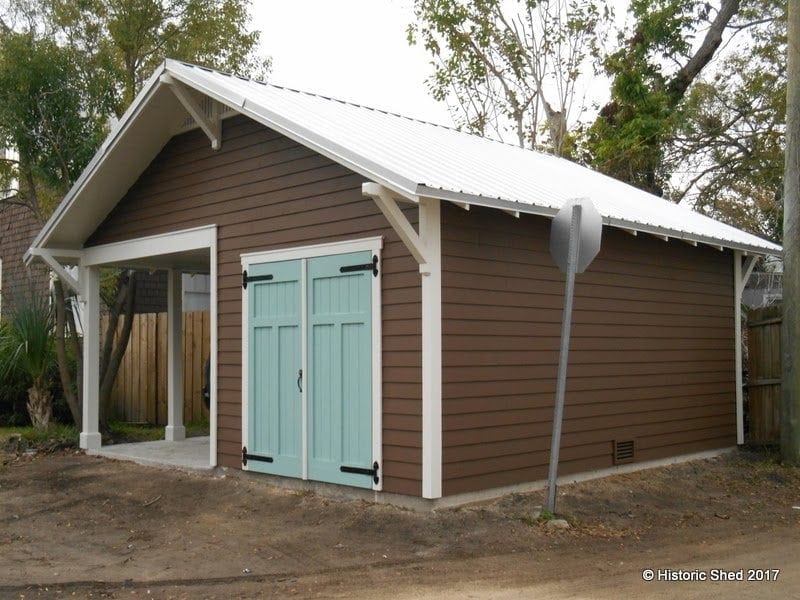
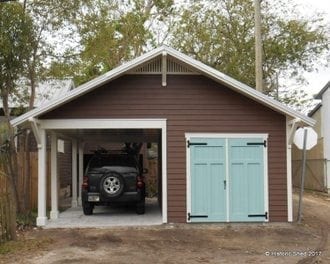

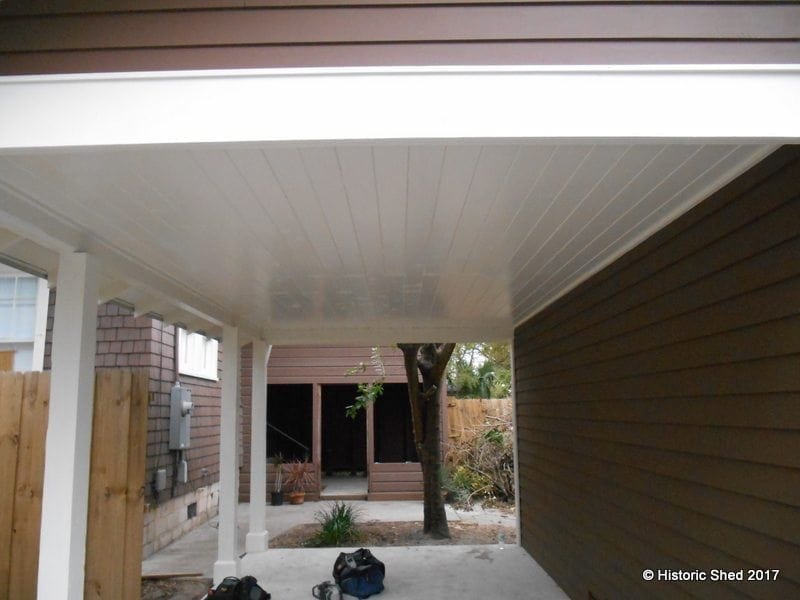
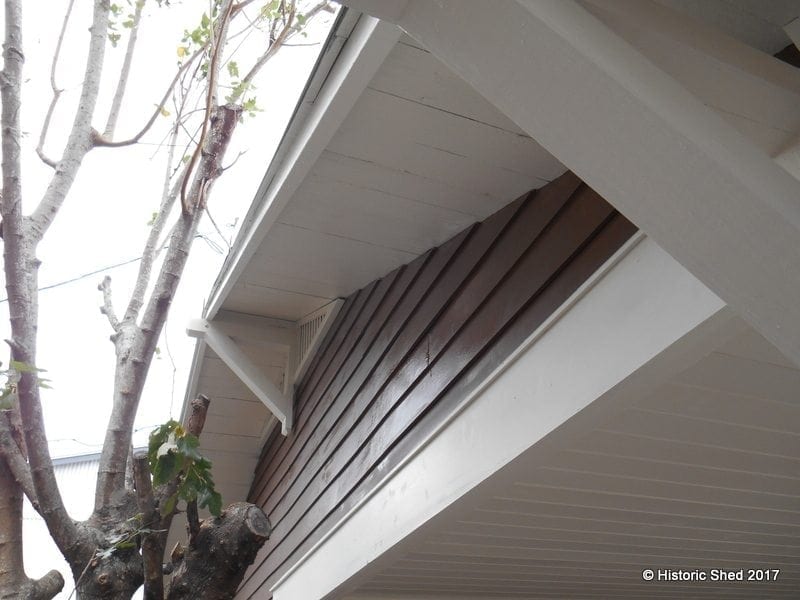
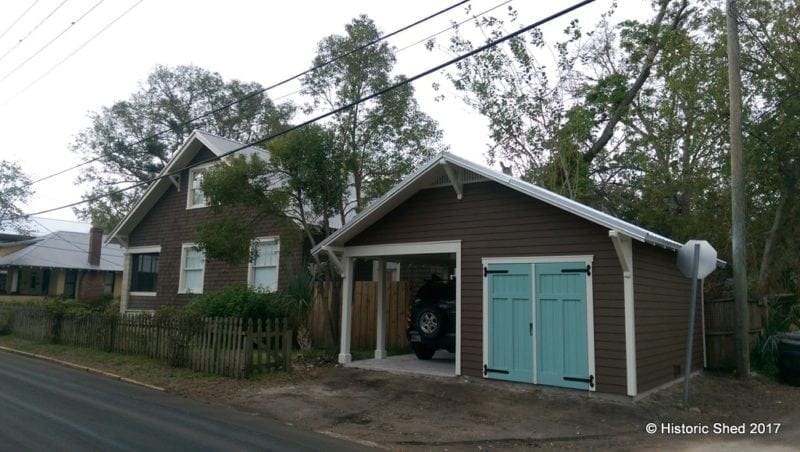
We are now offering plans for the Carport Shed for sale online for the DIYer or those not located in Florida: Carport Shed Construction Plans
We design a lot of custom sheds that complement historic bungalows, but most are commonly covered with lap or novelty siding. Recently we got a chance to built a slightly differently clad shed for a unique 1940s bungalow in New Port Richey. The house, and an existing garage on the lot are both covered completely in wood shingles, so we designed the new shed accordingly.
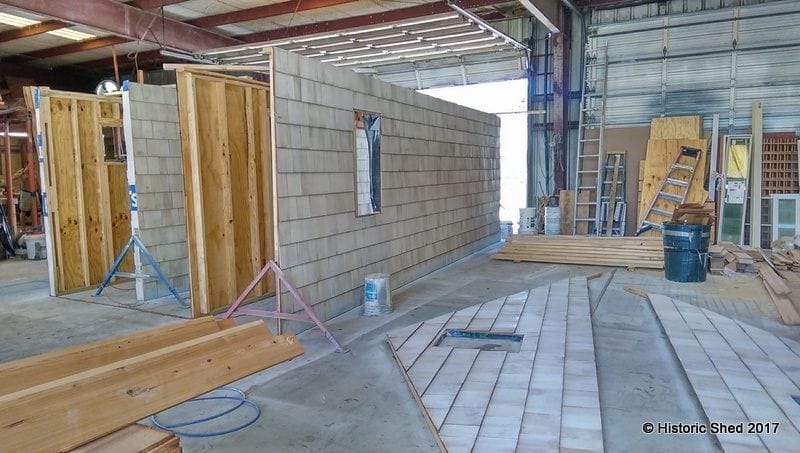
The cedar shingles made the shop smell so good!
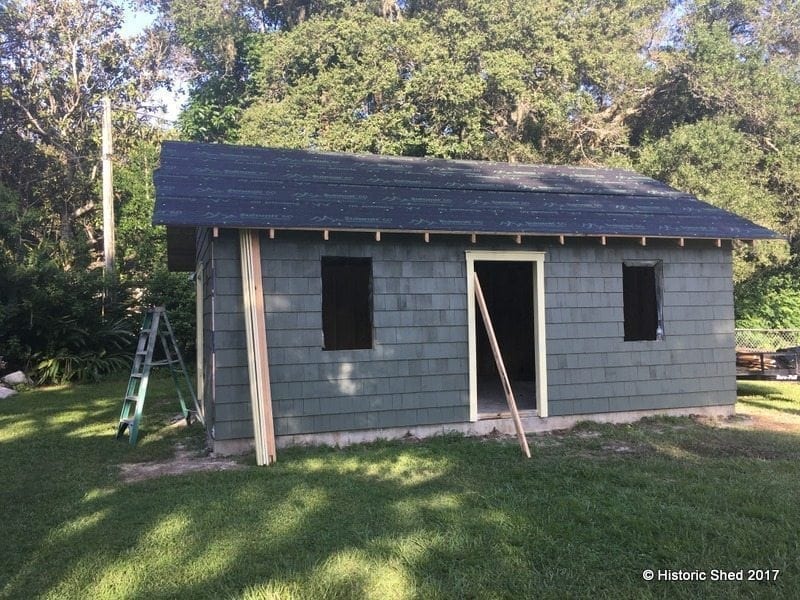
Walls up and roof dried in.
-800x572.jpg)
The shed is designed for use as a workshop with a small door for every day use and a large one for bigger items. The windows on the side are double-hung, meaning that the top slides down and the bottom slides up.
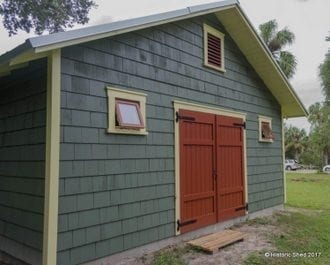
The front gable elevation has a vent that matches the main house.
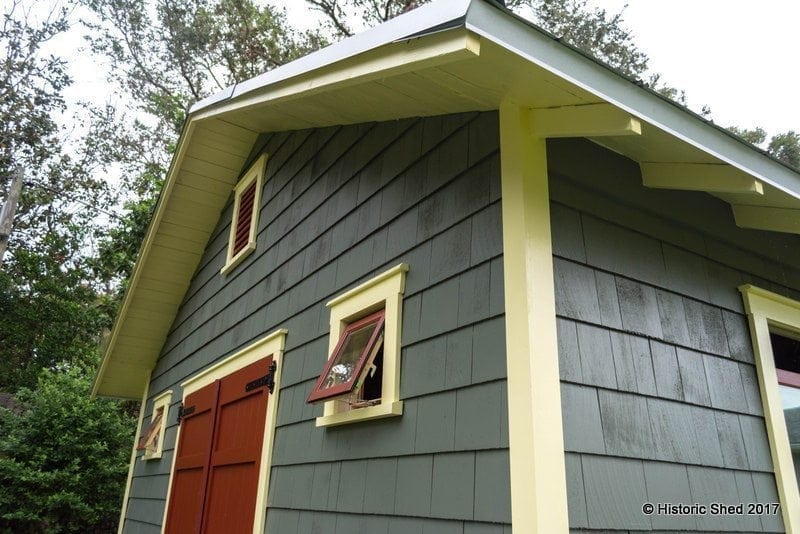
Shed details showing 1x6 roof sheathing, cedar shingle siding, awning windows and traditional trim.
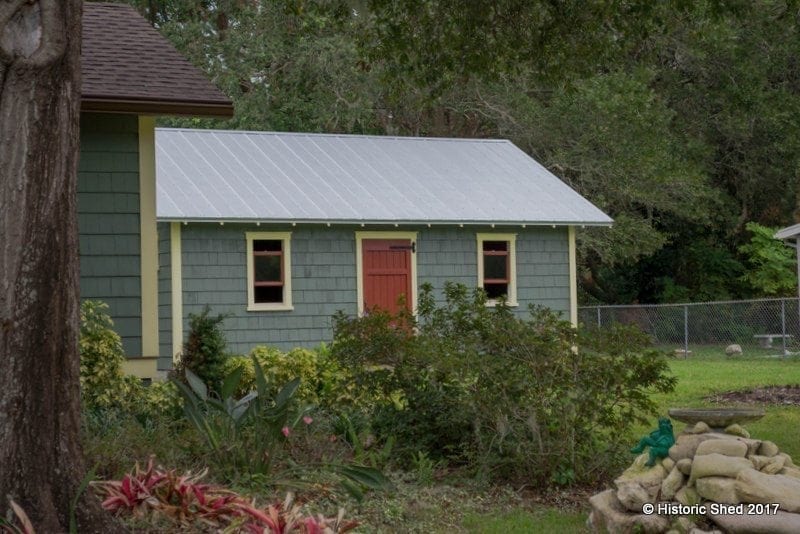
The shed nestled in the yard.
We were approached by someone in the historic Duckpond neighborhood in Gainesville looking to add an accessory cottage in her back yard. After some design iterations, we ended up building a 16'x20' version of our Starlet cottage with elements that complemented her historic home. The design was approved by the Gainesville Preservation Board.

The cottage was insulated with batt insulation on the walls and spray foam on the ceiling and under the floor
Historic Shed was contacted by a couple who live in the Hyde Park historic district in Tampa to design a garage and guest room for a very unusual lot. Triangular in shape, their small lot was just over 4,500 sf and contained a lovely one-story Craftsman bungalow with less than 1,000 sf. The atypical lot was further constrained by a large protected oak tree on the site, and one on a neighbor's lot, just over the property line. With Tampa's strong tree protection ordinances, this left little space to build. Building up was the only real option to maximize the remaining lot space.

Before: The site once had a one-story one-car garage on the lot, long since gone. The original concrete was still in place, complete with a 1919 date embossed. A ramshackle carport had been constructed by a previous owner.

The Main House: The historic bungalow on the site has a 3:12 roof pitch and 4' bead board eaves with bracket supports.
After tweaking the design to fit the lot and meeting with Tampa's Historic Preservation Office and Forestry Department, the resulting project created a 12'x20' one-car garage with apartment above. A 6'x8' one-story shed allowed additional storage while accommodating the lot's shape and giving a visual step down from the two-story volume to the street. The stairs were placed at the rear of the building for privacy with an exterior design that allowed them to encroach within the required oak tree setback.

Due to height constraints at the Historic Shed shop, the first and second floors were prefabricated separately.

Installation of the Garage Apartment adjacent to the historic Hyde Park bungalow.

Trusses installed, roof sheathing on, and the shed addition in place on the right side.
The garage design itself took its cues from the main house which had a low-sloped front-gable roof and very wide eaves. Walls were clad in lap siding and an existing skirt board was inspiration for a belt course on the new building. The new outbuilding was kept simpler in architectural detail, but clearly complementing the main residence.

Windows and shed door installed. With no alley and an odd shaped lot, the garage faces the street and has the same front setback as the main house.

The stairs to the second floor apartment are set to the rear of the building for privacy. The exterior wood framed stairs allowed the building to set closer to the protected tree on the site.

Second floor interior view when you walk in the door. The floors are laminate, the ceiling is 1x6 V-groove pine, and the walls are drywall. A mini split ac system cools and heats the space.

The main room in the second floor apartment. The space will double as a home office and guest suite.

The French doors let in extra light. A 5'-6"x5'-6" 3/4 bath is located on the right.

View into the apartment bathroom.

The Garage Apartment Floor Plans

A steel overhead garage door with a carriage house overlay by CHI finishes out the front facade along with period-inspired lighting.

The ribbon driveway completes the exterior of the garage apartment with a period look.

The interior of the garage was finished in plywood fro added strength. The storage shed is located on the right.

The 6'x8' side storage shed features a cypress bead board door.

Details on the Garage Apartment front facade

Eave and trim details on the garage apartment

The finished product, waiting for sod.

A new deck creates a welcoming entry from the street.
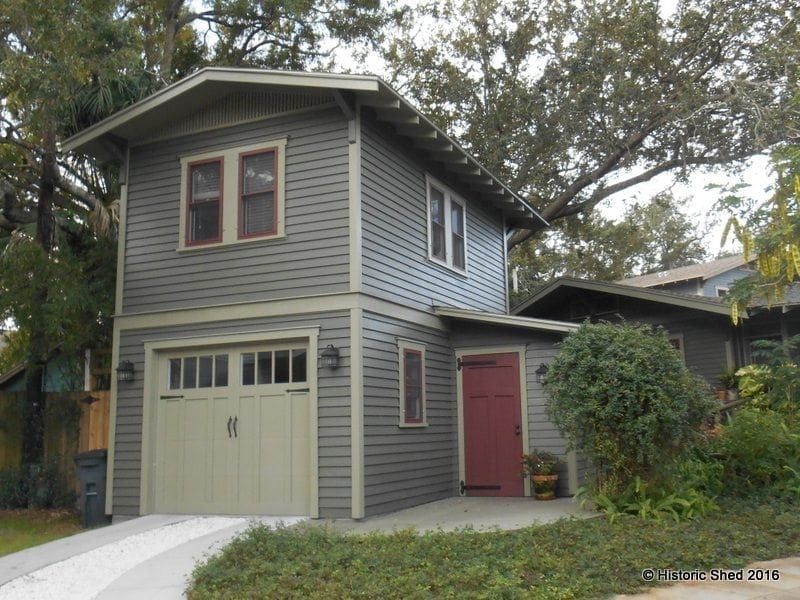
Landscaping completes the look.

And the rear of the carriage house completed.
See more about the Two-story Garage-apartment options. A two-car version is in the works as well.
Historic Shed is an offshoot of Preservation Resource, Inc., a historic preservation consulting company. Under the PRI umbrella, we have worked on a variety of historic building projects, including the Tampa Interstate Study project in Ybor City. More recently, we began a project near our Historic Shed shop in Brooksville at the Chinsegut Hill Manor House.

The Chinsegut Hill Manor House is set atop one of the highest elevations in Florida.
Settled in the 1840s, the Chinsegut Hill Manor House property has links to many important eras in history including: the initial development of Florida during the pioneer years; the development of a Florida slave plantation and its transformation after the Civil War; the US labor movement including women’s and children’s labor regulations; women’s suffrage; early 1900 literature; the Russian Revolution; the Great Depression and the Civilian Conservation Corp; and the early years of University of South Florida development. Details on its development and history can be found at the Friends of Chinsegut Hill website.

Historic postcard showing Chinsegut Hill Manor House c. 1910 when owned by Raymond and Margaret Robins, prominent social activists. The house saw many guests during the Robins' ownership, including Helen Keller, Thomas Edison, and Jane Addams.
We began our involvement in the Manor House renovation when a locally formed non-profit, Friends of Chinsegut Hill, managed to convince the Hernando County Board of County Commissioners that the building could and should be saved for public use, and secured grants through the Florida Division of Historical Resources for the planning and stabilization of the building. Through the first grant, PRI was hired to prepare a Historic Structures Report, documenting the building's past development, current condition, and planning for its future.
Investigations of the house revealed some serious foundation issues. PRI, along with a local house moving company, Atlas, LLC, made the necessary foundation repairs. Then the Florida legislature secured $1.5 million in funding for the full rehabilitation of the house. PRI was brought on board as the building contractor.

Chinsegut Hill during foundation repair. The heavy timber framing made supporting the walls difficult during sill replacement.
To kick off the project, we constructed a small shed to hold the project permits and store small tools. The 3'x3' shed was placed near a family cemetery on the property and has architectural elements that complement the main house.

The shed has a wide overhang and wood shingles.
The renovation work at the house will take many months. Current work is focusing on the building exterior, repairing siding and windows, replacing columns and rebuilding the two story porch where needed. Interior repairs will include lots of plaster work and bringing the existing interior trim back to life.

Beautiful camillas in bloom at the house during renovations.
Two small historic cabins are located near the manor house. Both date from the 1930s when a CCC camp was established on the extensive property. The cabins will hopefully be brought back to life once the main house renovation is complete.

A CCC era wash house remains on the Chinsegut Hill property

CCC era cabin on the Chinsegut Hill property.
In Florida, we don't always need a full garage to protect our vehicles. We prefer to keep our cars out of the sun and rain, but since we don't deal with snow, walls are nice, but not required. Therefore, many homes built after the 1920s, when cars became commonplace, have integral carports as part of the design in Florida, even when they also have a detached garage.

Mission style residence designed with an integral carport built in the 1920s.

Bungalow with integral carport built in the 1920s with a detached garage to the rear.
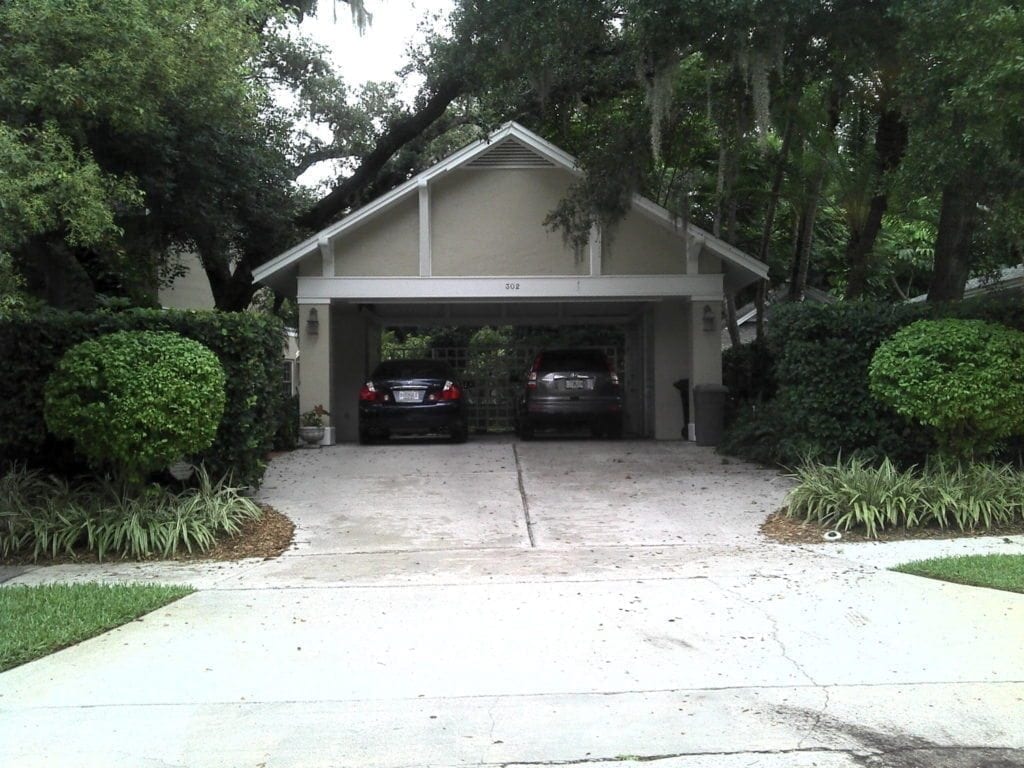
Historic detached carport for a bungalow. This one has storage built in along the side.
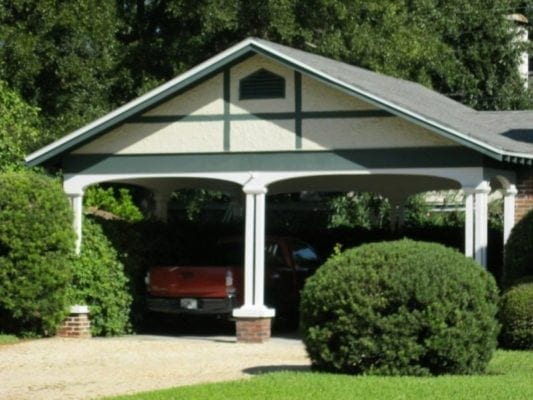
Detached carport at a Tudor style home in Tampa.
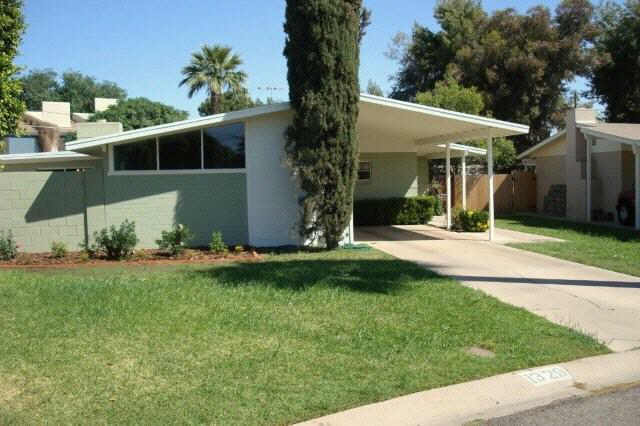
Integral carport on a Mid Century Modern home
Other Florida homes have a detached carport design that is easy to add to any historic home property. These designs date from the 1880s through today, with elements from Craftsman Bungalows, Colonial Revival, and Mid-Century Modern all used to make unique and useful structures.
Detached simple gable car port for a bungalow found in Tampa.
Detached car port with triple columns for a Minimal Traditional home located in Tampa.
Historic Shed can custom design a detached car port to complement your historic home to protect your car and enhance your yard. Each design can incorporate details from the main house, using traditional materials and design elements that will look right at home at your historic property. These structures can double as entertainment pavilions as well for special occasions.
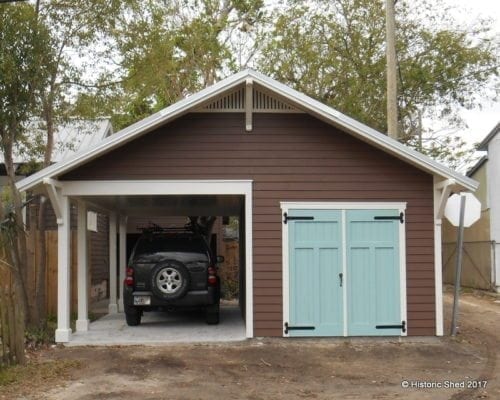
Carport designed and built by Historic Shed in St. Augustine.
Some various carport/ storage options that may work for you:
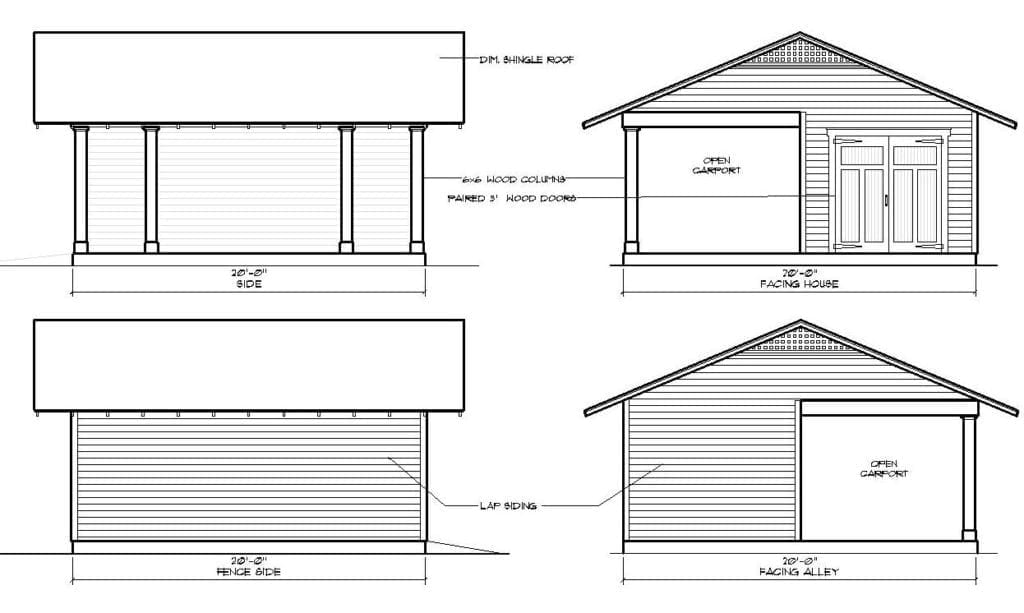
Front gable single car carport with side storage
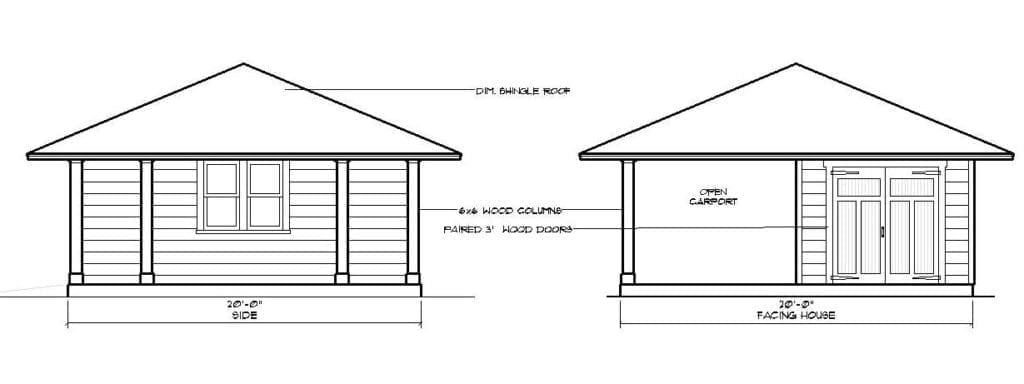
Hipped roof single car carport with side storage
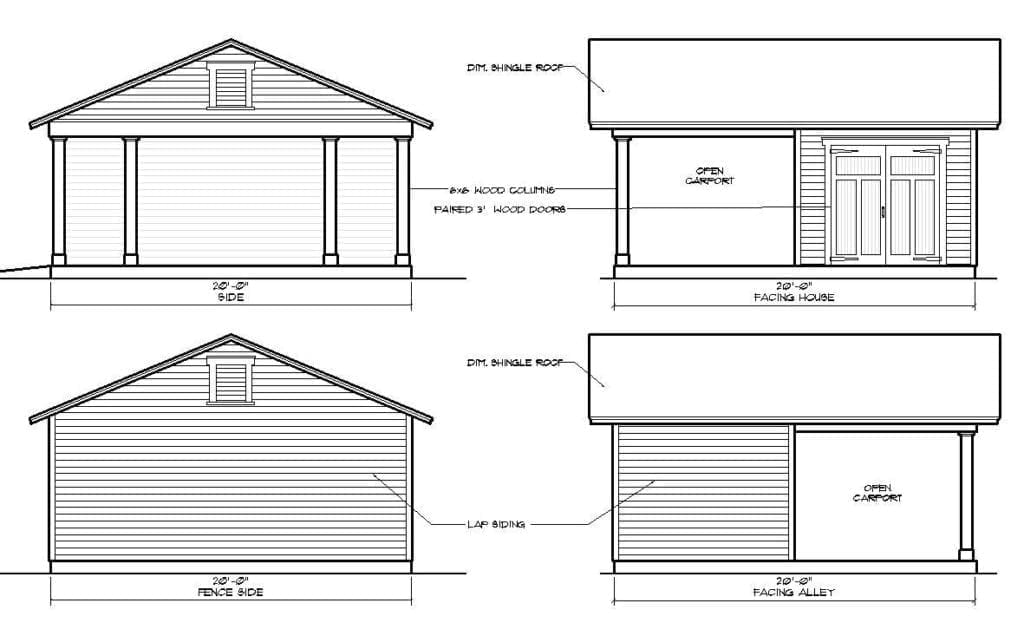
Side Gable single car carport with side storage
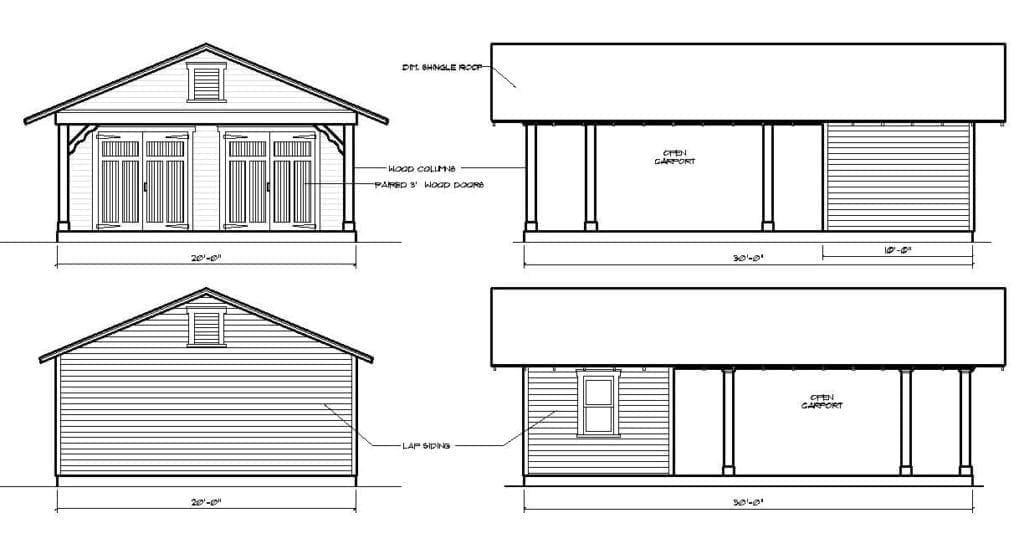
Gable two-car carport with storage to the rear
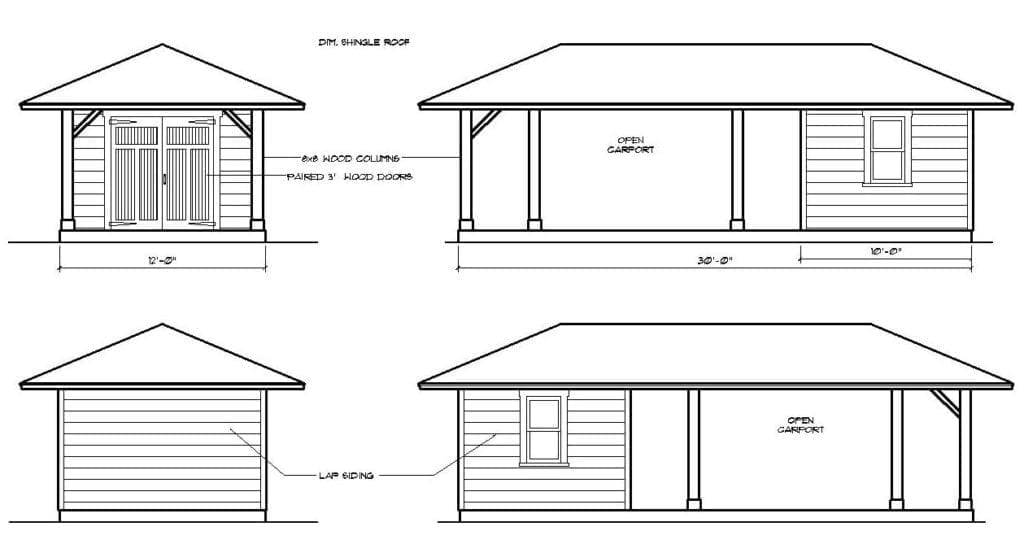
Hipped roof single car carport with storage to the rear
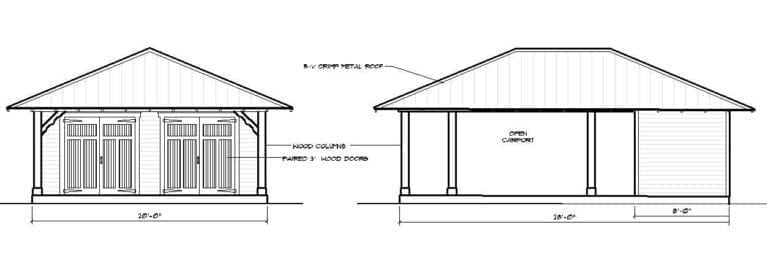
Hipped roof two-car carport with storage to the rear
We have a lot of people in love with our shed designs, but because we use high-end materials, they don't always fit into everyone's budget. So, we've spent some serious time discussing how we can create a more economical design without compromising the charm, detailing and longevity of our product. A shed with faux board and batten siding was one of our design solutions, using pressure treated plywood to simulate the board siding and then applying cypress battens for a finished look. This would reduce both material and labor costs, but when detailed properly, still looks appropriate behind historic homes.
 Board and batten is a traditional historic siding that originated in Norway and Sweden. It was popularized in the United States by Andrew Jackson Downing in the mid 1800s in his picturesque residential designs. The siding was commonly used in Florida for outbuildings, including barns and garages, making it an appropriate material for use on sheds in historic districts. (See a Florida property built in the 1880s with board and batten outbuildings and the shed we built to complement it.)
Board and batten is a traditional historic siding that originated in Norway and Sweden. It was popularized in the United States by Andrew Jackson Downing in the mid 1800s in his picturesque residential designs. The siding was commonly used in Florida for outbuildings, including barns and garages, making it an appropriate material for use on sheds in historic districts. (See a Florida property built in the 1880s with board and batten outbuildings and the shed we built to complement it.)
We'd been discussing building a prototype of the board and batten economy shed for a while, but hadn't managed to find the time. Then we were contacted by a Clearwater couple who wanted an 8'x10' shed that complemented their 1920s bungalow with a stucco exterior. Since they did not need cypress lap siding to match their house, we suggested trying the board and batten shed. They jumped at the chance since the interior of their home features board and batten on their built-in cabinets and as their bath interior finish.

8'x10' Board and Batten Shed
We customized the shed to reflect elements from the main house; we installed a checkerboard gable vent, angle cut the rafter tails, and installed brackets that mimicked the ones on the main house. The end result created a very pleasing shed design that was less expensive to build, yet that maintained historic character and still uses durable materials. We are now pleased to offer the Historic Shed™ Board and Batten Shed line. We think you'll like it.

As attractive as it's useful
Last night I was honored to be the guest speaker at the Temple Terrace Preservation Society monthly meeting. Initially developed during the 1920s, Temple Terrace has an impressive collection of Mediterranean Revival style homes and community buildings built during it's initial planning. However, like many 1920s Florida developments, the Depression stopped the realization of the entire planned community, leaving numerous vacant lots ready for building during the next Florida development era that occurred after World War II. During this time, many Mid-century Modern style homes were built in Temple Terrace, including some designed by members of the renowned Sarasota School of Architecture.
Mid-century Modern style is generally defined as a design language with emphases on form rather than ornament, structure and materials rather than picturesque constructions, and the rational and efficient use of space. The Modern movement in architecture in the United States flourished beginning in the 1930s, and embraced technical innovation, experimentation, and rethinking the way humans lived in and used the designed environment. The Sarasota Architectural Foundation describes the implementation of the style in Florida as the following:
While the Sarasota School found its inspiration in part from the philosophies of the Bauhaus, it incorporated forms of regional Southern architecture, using patios, verandas, modular construction and raised floors to open up its buildings for greater ventilation in pre-air-conditioning days. The style added a play of light and shadow, and the color and texture of indigenous low maintenance materials, softening the cold machine aesthetic of the Bauhaus. This approach to design strengthened the connection between architecture and environment, allowing Sarasota School buildings to respect and blend well into their sites. The result was a regional modernism which blurred the distinction between the indoors and outdoors and accommodated the lifestyle and climate of southern Florida.
Homes is this style often have open floors plans, flat roofs with wide cantilevered eaves, and ample rows of windows. Many Mid-century Modern houses utilized then-groundbreaking post and beam architectural design that eliminated bulky support walls in favor of walls seemingly made of glass. In some ways, designing a shed to complement this type of home requires a different mindset than for 1920s homes; however, the basic ideas of complementing the form, proportions, window and door design, and details of the main home as described in previous posts still holds true. You can also find design inspiration in home magazines from this time period, which can be found at garage sales, on e-bay and on-line. For example, the plans for the shed shown above are available on Flickr. The additional pages with links are posted below (click on the image to see it large enough to read). For more design help, please call us at (813) 333-2249 to discuss your Mid-century Modern shed design.
Preservation Resource, Inc. has been extremely fortunate to have worked as Historic Preservation Design Consultants on the I-4 Improvement Project in the Ybor City National Historic Landmark District in Tampa, FL. The majority of the project was spent rehabilitating homes relocated out of the proposed highway right of way. However, one part of the project allowed us to design and construct a new free-standing structure: a bus shelter.
While bus shelters typically do not make designer's hearts race, this one is one of my favorite projects to have worked on. In part, this is because it is the first completely new, free-standing structure I ever designed that was actually built. We have completed remodeling/ rehabilitation projects of existing historic buildings and have built many additions, but when these types of projects are done well, your work is rarely even noticed because it looks as if it was always there. Starting from the ground up gives a different sense of accomplishment.
The shelter was first conceived when we were asked to create a commemorate monument for the long-vacant historic George Washington Jr. High School. The school was located within the proposed highway expansion right of way, and when relocation and leasing options for the building were determined not feasible, the school was demolished. Among multiple options proposed for commemorating the site, the 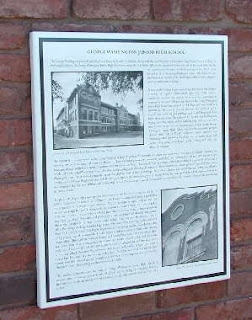 idea of a bus shelter constructed out of materials salvaged from the school was chosen, to be operated by Hillsborough Area Regional Transport (HART).
idea of a bus shelter constructed out of materials salvaged from the school was chosen, to be operated by Hillsborough Area Regional Transport (HART).
The marker utilizes salvaged brick, one of the original cupolas and reflects design elements from the school building while meeting ADA accessibility requirements. A commemorative plaque was installed on the structure educating passer-bys of the school's history. In addition, wood flooring, interior doors and other architectural elements were salvaged from the building to be reused at Woodrow Wilson Middle School, a still functioning school with the same original design as the George Washington. Other items were salvaged for use in Public Art Projects by the City of Tampa and HART.
