Buildings
About

The homeowner built a wood deck in front of the shed and made it look "oh so homey".
Recently we've seen several people ask the question of whether you are allowed to turn a shed into living space on some Tiny House-related Facebook pages and groups. When the same topic came up on our own Historic Shed page, we decided we should write about the idea. Understandably, it is an appealing concept to many who dream of an unencumbered Tiny House lifestyle: buy an inexpensive set of 4 walls and a roof set on your property, finish out the interior, and live a debt free life. While, we can't speak to the practicality of this idea everywhere, we can give some insight into the issues you might run into with this idea in Florida so you can plan accordingly.
Zoning: Zoning codes are basically a list of what and where things can be built within a community - how tall, how much of the lot they can cover, how they can be used, parking requirements, landscaping, etc. They vary from town to town, and even from neighborhood to neighborhood, so you need to check individual local zoning requirements for any parcel you are considering building on. Before planning to place even a shed for storage in your yard, these are some items to look into related to the local zoning codes and small buildings:
Building Code: In order to build a residential building in Florida, you will have to get a building permit from the local building department and go through a series of inspections before you can occupy your residential building. Permits require a set of plans and elevations that meet design criteria in the Florida Building Code. Most times, the plans are required to be reviewed and approved by a licensed structural engineer. Sheds in Florida are not held to the same construction standards as residential buildings. This is good for shed manufacturers, but means that you should be sure that you can comply with the following if you try to convert a shed into a dwelling unit:
Other things to know: In some areas of Florida, you may build a storage shed under a certain size without a permit. This does not mean than you can build a building for other uses, such as a residence, under that square footage without a permit. And you may not change the use of a building without a building permit legally (if you pull a permit for a shed, it can only be used as a shed). Modifications after the fact, done without a permit, can result in you being required to remove your building from the property. In addition, some gated communities have their own set of design standards. This may include regulations on accessory buildings, how buildings should look, and provide minimum sizes for new construction above and beyond what is called out in zoning code.
I doubt I have identified all the potential issues with using a shed as the starting point for a residence in Florida, but at least this will help some who are considering the idea. Personally, for all the adaptations that could be required, I would think starting from scratch would be just as easy, albeit perhaps more intimidating. If so, feel free to give Historic Shed a call and we can build a shell that will meet all Florida Residential Building Codes for your dream cottage lifestyle and include your Engineered Drawings.
Historic Shed's most recent project was constructed in Tampa's historic Seminole Heights neighborhood to complement an interesting, and virtually unchanged Craftsman bungalow. The owners needed to replace a metal shed that had reached a state of extreme disrepair and wanted the new building to reflect the design of their home.

This Burgert Brothers photo shows the main house shortly after construction. The house looks very similar today, with the exception of the unusual roofing material that looks like an embossed roll roofing. Anyone know what it is?

The old shed had served the property for many years, but termites had eaten most of the framing, there was a dirt floor and a tree was growing through the side.

The shed, designed by Historic Shed, incorporated the low roof slope of the main house, outriggers, exposed rafter tails, siding and traditional trim.

The 14'x14' wood storage shed has a 4' deep porch with a wood deck, two wood windows, paired cypress bead board doors, and a 5-V Crimp metal roof.

The shed features paired cypress bead board doors with heavy duty hinges.

The 4' porch will provide shade for potting plants for the yard.

While we were working on the shed, we had the pleasure of working alongside guys from Redman Fence. This is the second time we've worked on a job at the same time as Redman. Very nice guys that do really nice work.
Click the images below to see a slideshow of the entire shed construction process.
[nggallery id=13]
Historic Shed was contacted by an artist in Ormond Beach, Florida to design and build a unique shed to be used as an art studio. The studio shed incorporates a salvaged wood door with sidelights, a dutch door and lots of windows. To top it off, it has a fun color scheme, perfect for the beach location.
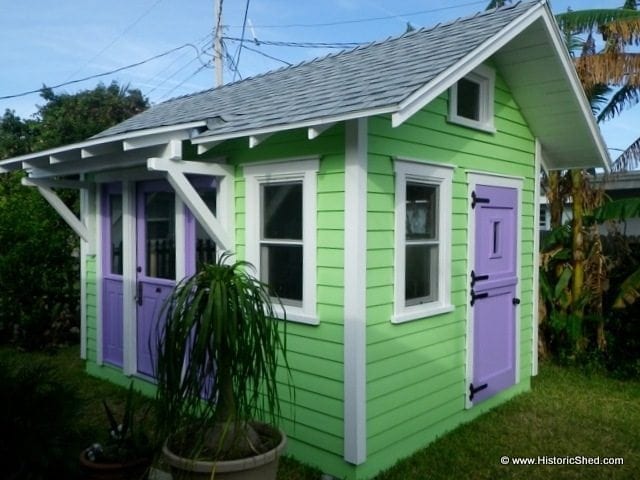
Artist's Studio Shed
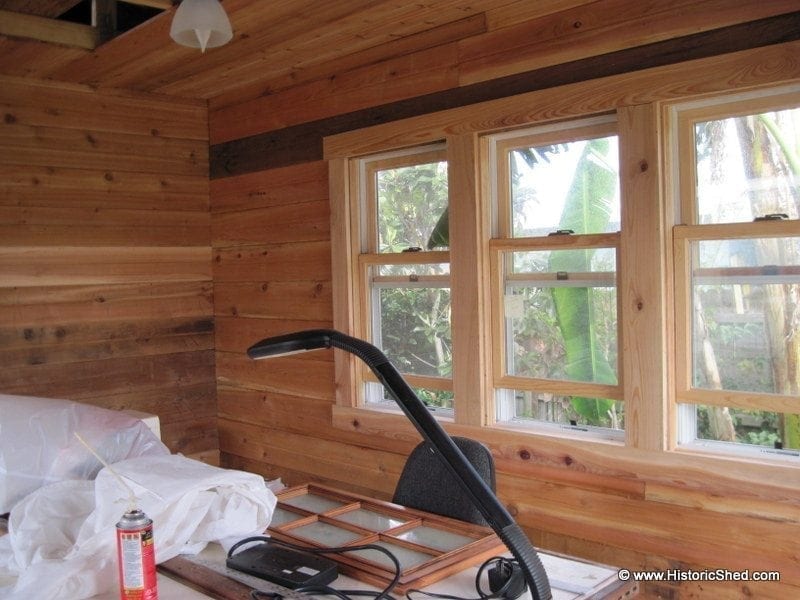
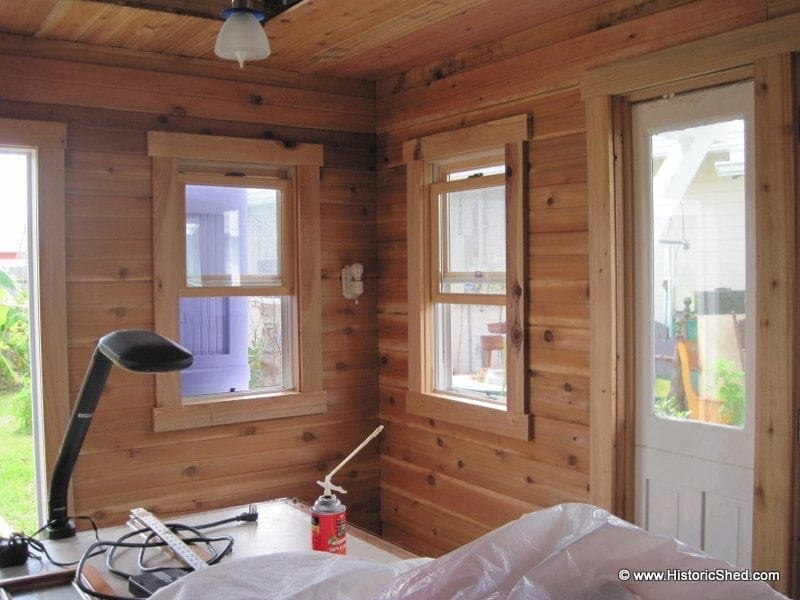
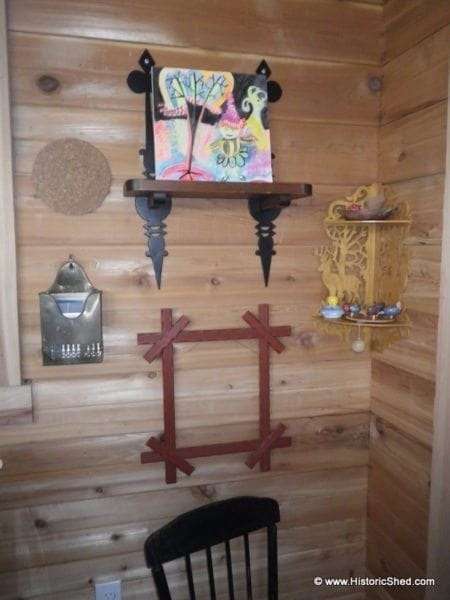
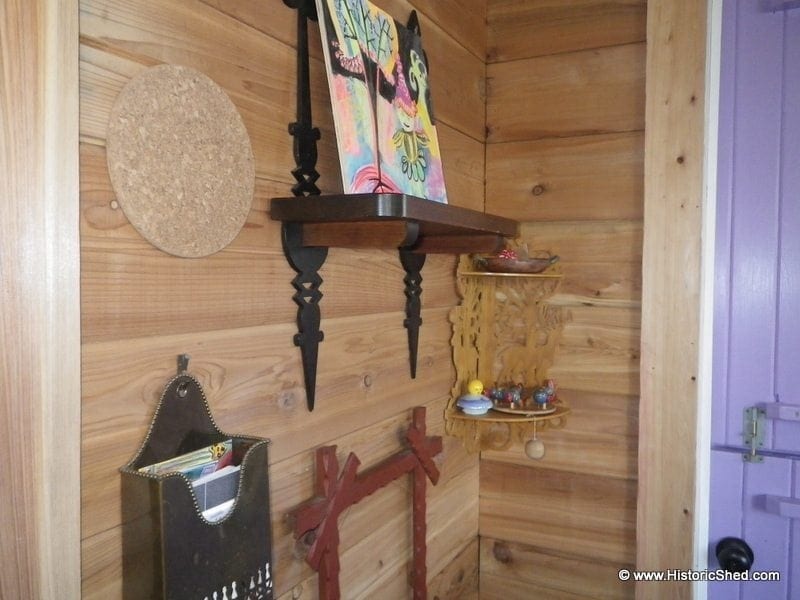



Plans for this shed are now available for sale at: https://historicshed.com/store-4/?model_number=HS001
Historic Shed was approached by a homeowner in Palm Harbor to design and build a custom shed to serve as both storage and a covered family bar seating area. The shed we designed and built is 12'x18' with a 4' covered porch area. The shed was divided by an interior wall into a 13' storage area and a 4' bar area to house snack and drink storage and a television. The storage area is accessed by a double set of carriage house style doors on the side. The bar area has a single door access on the side and two awning covered opening with a wide cypress counter-top. The awnings are opened using a pulley system. The project is delightfully accented by a tropical color scheme.

The bar seating area with the shutters open

The shed seen from the side showing the double access doors to the storage area

The right side of the Snack Shack showing the bar entry

Interior of the bar area with cypress counter-top and shutters closed. The interior is finished with bead board style plywood

Seating area
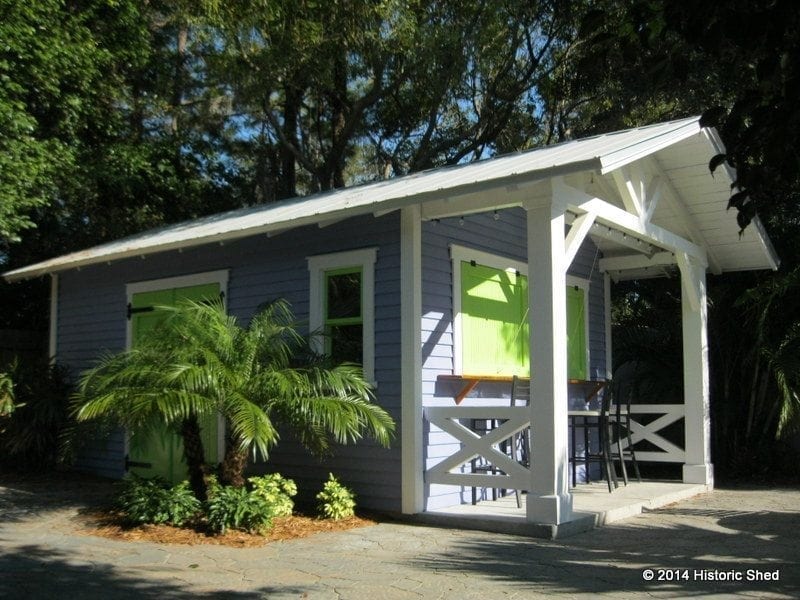
Landscaping installed
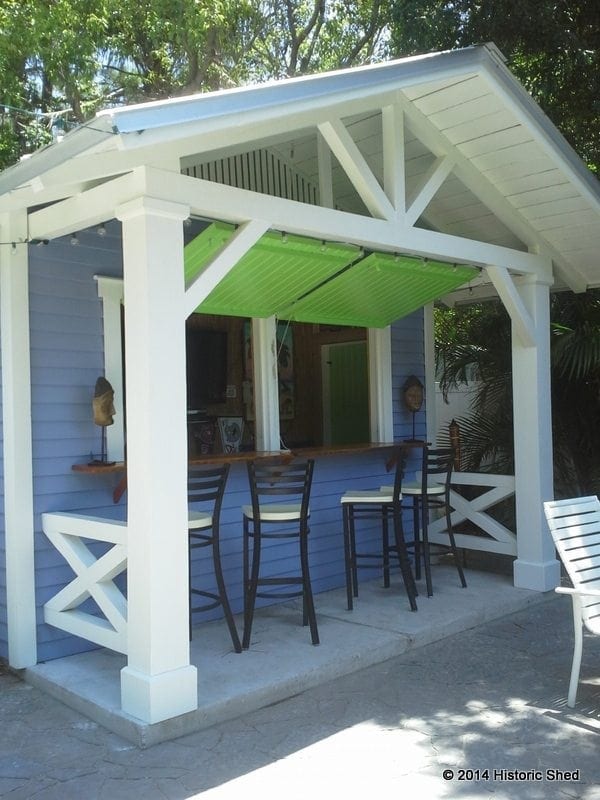
And decorated
See another version of the Snack Shack here: https://historicshed.com/craftsman-snack-shack/
Historic Shed recently completed the installation of a custom garden shed in the VM Ybor Community Garden. Funded by a community grant from Hillsborough County, the small shed was designed in the Ybor City architectural vernacular; the shed features a gable roof design, lap siding, metal roof and other architectural elements common in the area. Area residents will use the shed to store communal gardening tools to tend the sixteen individual plots to grow vegetables and herbs. The garden plots are available free to area residents to plant as they please.

At 3'x5'-8", this shed makes up for its size with character.

The grant requires that the community members participate in the grant project; residents will paint the shed and install the foundation tie downs.


Not all sheds have to be freestanding in the backyard. Side yards can provide much needed storage areas and go from barely used to extremely useful with the proper shed set next to the side of a house. Sheds can range in size from large to small, depending on your storage needs and allowable space.

6'x12' Historic Shed garden shed set adjacent to the house, making use of the sideyard for storage.

The shed roof design allows the garden shed to be placed adjacent to the house.

The bead board doors provide an attractive detail on the shed, enhancing the yard.
Narrower yards may not be able to accommodate a shed quite this large, but you still can usually add some significant storage space. The Historic Shed Thin Storage Shed and Thin Gable Shed fit nicely in tight side yards while still allowing a walkable path. Historic Shed outbuildings and storage units can be customized for nearly any size space.

This narrow storage shed by Historic Shed can add much needed space along the side of a house, even on narrow lots.

This thin gable roof shed by Historic Shed can be placed in a side yard as well.
For more tight space storage ideas, see the small storage page on our website.
Historic Shed recently completed this 10'x14' custom garden shed to complement a 1920s residence in the Hyde Park historic neighborhood in Tampa. The storage shed features a gable roof with exposed rafter tails and eave brackets similar to the main house.

The 10'x14' shed replaced a non-historic shed that had fallen into disrepair. Most likely, the spot originally was the location of a one-car garage, not much larger than this new shed.

The shed is simple in design, but rich in details such as the gable end brackets, custom gable louvered vent and cypress bead board double doors.

A pair of 3-lite salvaged wood windows are located on the right side of the shed with cypress flower boxes supported by brackets for a finished look.
Most of our Historic Shed ™ garden shed installations are located behind historic homes on fairly small lots, but recently we did a project that was located on a roomy farm with a modern dome house. It was definitely different than a traditional bungalow and had lots more room.
The owner needed to replace a rusty metal shed that came with the property and liked the traditional nature of our designs. Historic Shed built an 8'x12' board and batten shed with a 3'-6" wide door and two salvaged wood windows and set it on the existing concrete slab. The site came with an added bonus that we've never had in any historic district: miniature donkeys! They were very cute and very curious, spending most of the day wandering in and out of the shed and hovering very closely behind Craig as he worked.

8'x12' Board and Batten Shed with Red Door

Miniature donkey wandering near the shed under construction

Donkey up close and personal

Pegboard garden tool hanger in the shed
If the colors of this shed look familiar, it's because they are the same as the ones we used for a two-car garage project recently. Every shed is custom painted, typically to match the existing home, but in this case the owner liked the colors of the garage, making it easy for us to pull the garage records and paint away.
We have a lot of people in love with our shed designs, but because we use high-end materials, they don't always fit into everyone's budget. So, we've spent some serious time discussing how we can create a more economical design without compromising the charm, detailing and longevity of our product. A shed with faux board and batten siding was one of our design solutions, using pressure treated plywood to simulate the board siding and then applying cypress battens for a finished look. This would reduce both material and labor costs, but when detailed properly, still looks appropriate behind historic homes.
 Board and batten is a traditional historic siding that originated in Norway and Sweden. It was popularized in the United States by Andrew Jackson Downing in the mid 1800s in his picturesque residential designs. The siding was commonly used in Florida for outbuildings, including barns and garages, making it an appropriate material for use on sheds in historic districts. (See a Florida property built in the 1880s with board and batten outbuildings and the shed we built to complement it.)
Board and batten is a traditional historic siding that originated in Norway and Sweden. It was popularized in the United States by Andrew Jackson Downing in the mid 1800s in his picturesque residential designs. The siding was commonly used in Florida for outbuildings, including barns and garages, making it an appropriate material for use on sheds in historic districts. (See a Florida property built in the 1880s with board and batten outbuildings and the shed we built to complement it.)
We'd been discussing building a prototype of the board and batten economy shed for a while, but hadn't managed to find the time. Then we were contacted by a Clearwater couple who wanted an 8'x10' shed that complemented their 1920s bungalow with a stucco exterior. Since they did not need cypress lap siding to match their house, we suggested trying the board and batten shed. They jumped at the chance since the interior of their home features board and batten on their built-in cabinets and as their bath interior finish.

8'x10' Board and Batten Shed
We customized the shed to reflect elements from the main house; we installed a checkerboard gable vent, angle cut the rafter tails, and installed brackets that mimicked the ones on the main house. The end result created a very pleasing shed design that was less expensive to build, yet that maintained historic character and still uses durable materials. We are now pleased to offer the Historic Shed™ Board and Batten Shed line. We think you'll like it.

As attractive as it's useful
Historic Shed recently completed this custom 8'x12' hipped roof wood garden shed for an avid gardener in the historic Kenwood neighborhood in St. Petersburg, Florida. Located on a heavily treed lot with a 1940s Ranch home, the shed nestles between two palm trees and features a salvaged wood window, 15 light French door, metal roof, and bead board soffits.